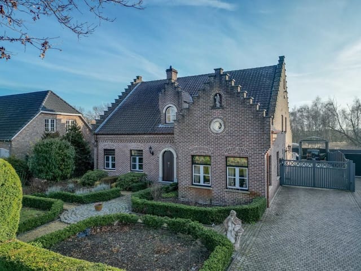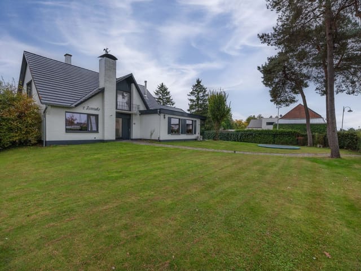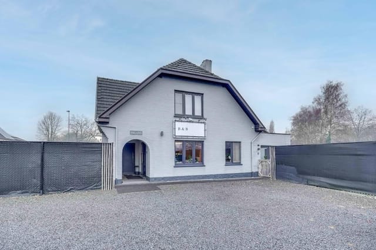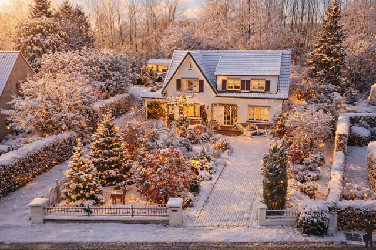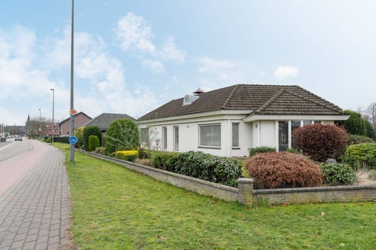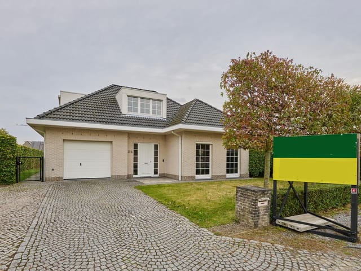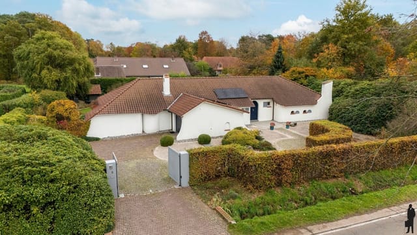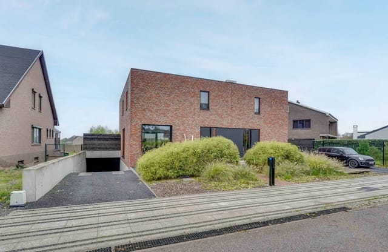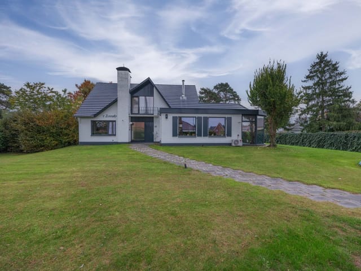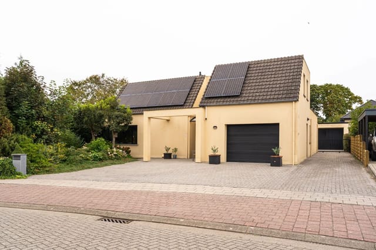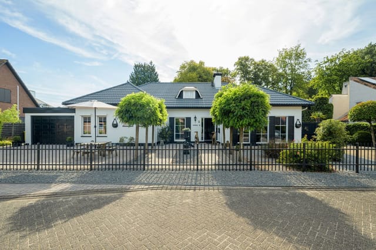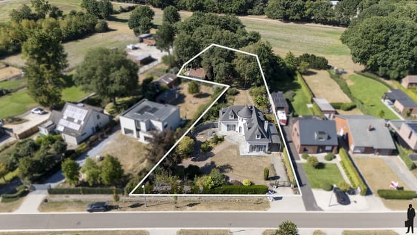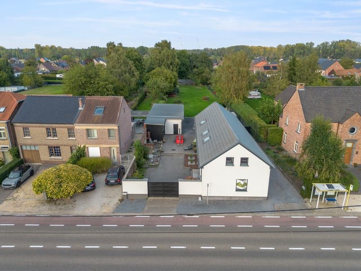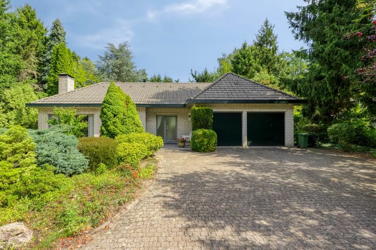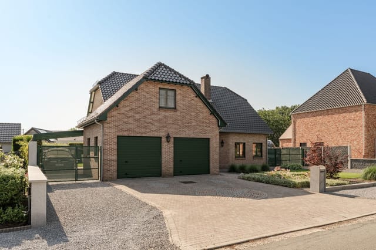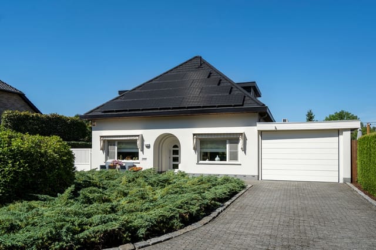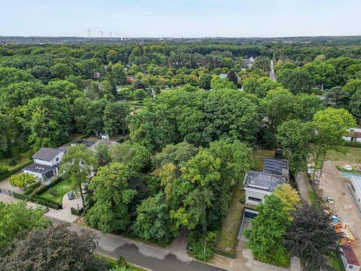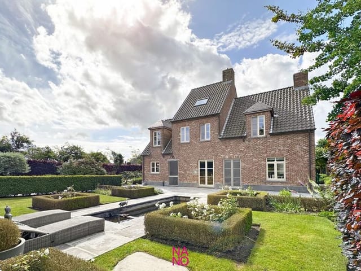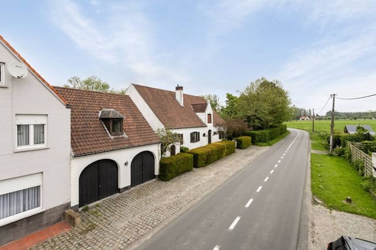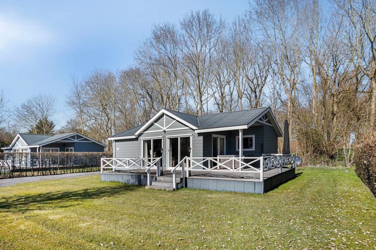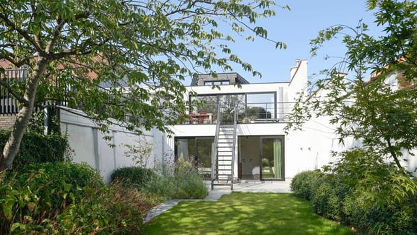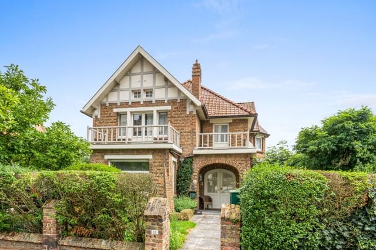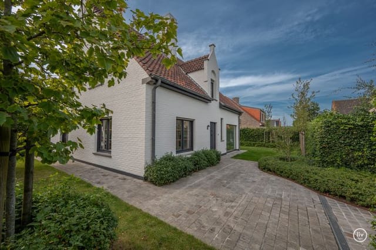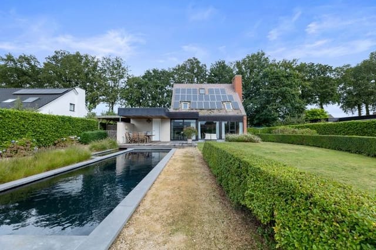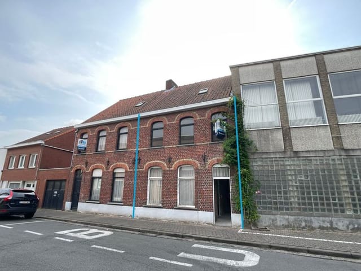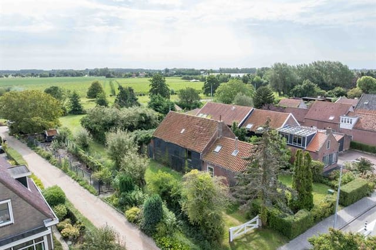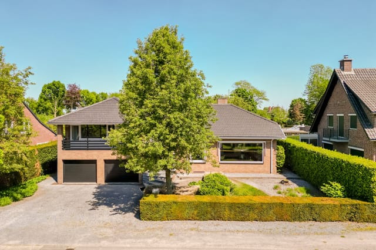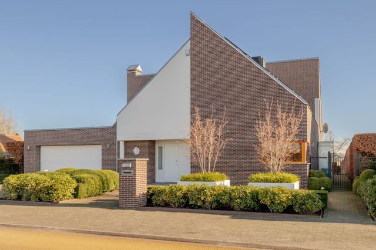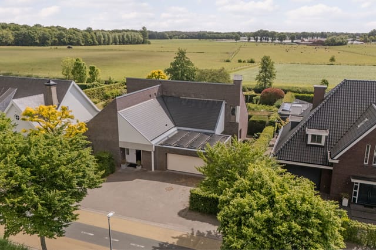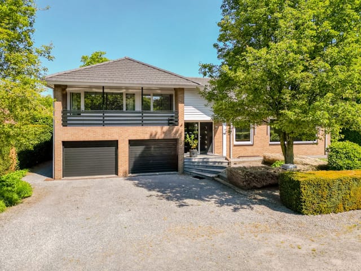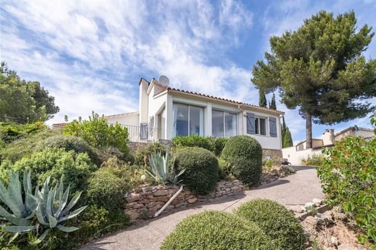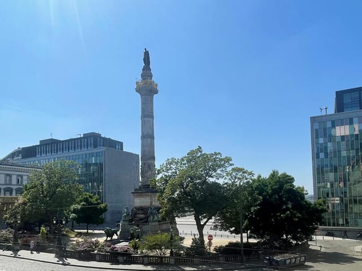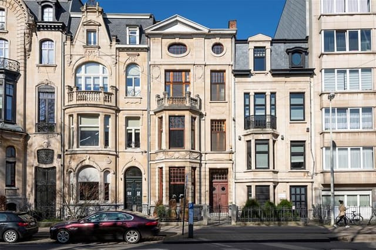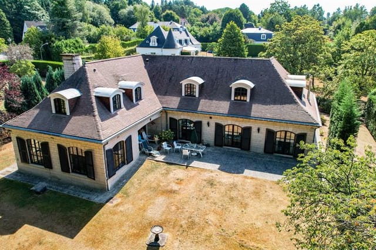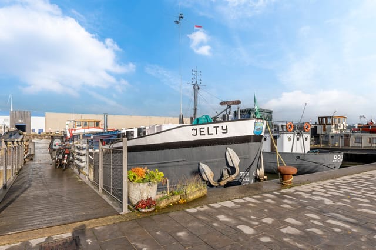Spacious 3-Bedroom Family Home with Solar Panels & Garden Access in Tranquil Bellem
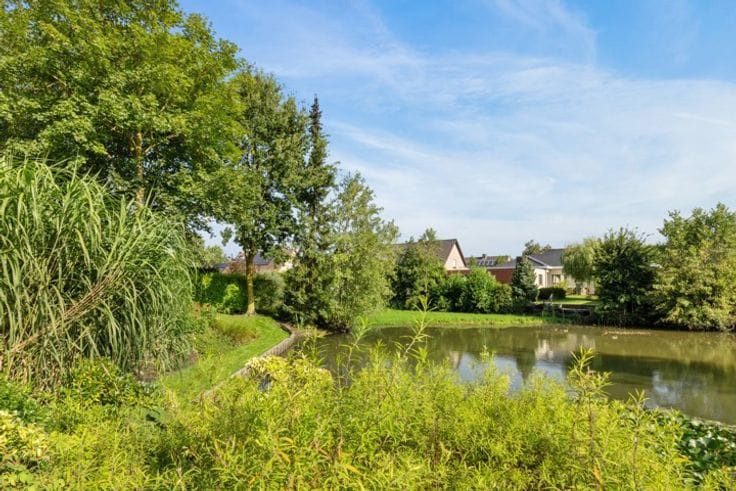
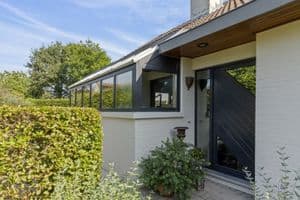
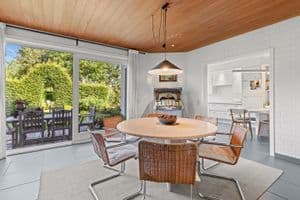
Vijverstraat 21, 9881 Aalter, Aalter (Belgium)
3 Bedrooms · 1 Bathrooms · 140m² Floor area
€570,000
Villa
No parking
3 Bedrooms
1 Bathrooms
140m²
Garden
No pool
Not furnished
Description
Discover the serene charm of living in Aalter, a delightful haven nestled in Bellem, with a character-filled villa that offers both peace and vitality. Situated at Vijverstraat 21, this three-bedroom home beckons those looking to immerse themselves in a bucolic setting while maintaining easy access to urban conveniences.
Presenting a structural canvas that merges comfort with potential, this villa, spanning a cozy 140 square meters, holds a welcoming atmosphere amid its leafy surrounds. A fixer-upper to a degree, it presents exciting prospects for personalized enhancements or a creative overhaul, perfect for homebuyers looking to imprint their own style. The villa, while fundamentally sound and boasting well-maintained exteriors, allows plenty of room for modernization, particularly for those keen on incorporating contemporary finishes and technologies.
Living in Aalter, especially in a locality like Bellem, you're positioned in an exquisite meld of rural charm and accessibility. The domicile is enveloped by the lush expanse of the neighboring nature reserve De Vaanders, an ideal spot for nature enthusiasts and those who yearn for tranquility. Despite its seemingly secluded location, the property ensures convenience, located only a few minutes from important transport links like the E40 motorway and the train stations of Bellem and Aalter. This ensures that metropolitan areas are within swift reach, making this villa not only a peaceful dwelling but also a practical option for commuting.
Family life in this villa is set to be rewarding, with ample outdoor spaces and a community pond, which enhances the pastoral feel of the property. The sprawling garden invites relaxing afternoons and safe play for children, fostering a perfect environment for family gatherings and personal retreats.
For those new to Belgium or seeking a different pace of life, Aalter provides a unique mix of local heritage and modern living. The town is culturally rich and offers numerous activities ranging from outdoor adventures in the various nature parks to cultural events in the town center. Shopping, dining, and leisure facilities are ample, ensuring residents experience a high quality of life.
The temperate oceanic climate adds to Aalter’s allure, ensuring that all four seasons are distinctly represented, from pleasant summers to crisply cold winters. This climatic condition supports various outdoor pursuits year-round, whether it’s cycling through verdant paths in the spring or cozying up in local cafés during the winter.
Property Features:
- Three spacious bedrooms
- One bathroom
- Bright living area with direct garden access
- Full attic floor ripe for conversion
- Equipped with 16 energy-efficient solar panels
- Expansive, well-maintained garden
Amenities:
- Proximity to nature reserves such as De Vaanders
- Easy access to major highways and local transit stations
- Close to local markets, shops, and restaurants
- Near primary and secondary schooling options
In essence, this villa in Aalter presents a compelling blend of potential, peace, and proximity, ideal for families or individuals looking to cultivate a home in a harmonious location. Engage in the local community, tweak the villa to your taste, or simply bask in the natural beauty that surrounds – this property opens doors to an enriched lifestyle amidst the tranquility and convenience of Bellem, Aalter. If the calm of the countryside with the perks of city accessibility appeals to you, this home could very well be your next chapter.
Details
- Amount of bedrooms
- 3
- Size
- 140m²
- Price per m²
- €4,071
- Garden size
- 1000m²
- Has Garden
- Yes
- Has Parking
- No
- Has Basement
- No
- Condition
- good
- Amount of Bathrooms
- 1
- Has swimming pool
- No
- Property type
- Villa
- Energy label
Unknown
Images



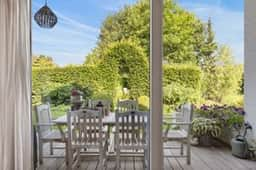
Sign up to access location details
