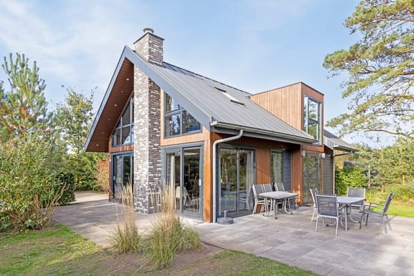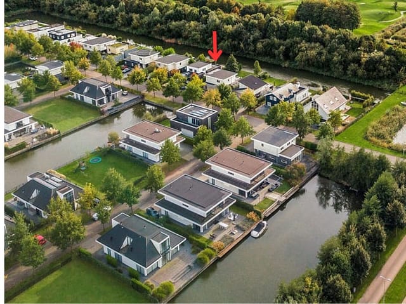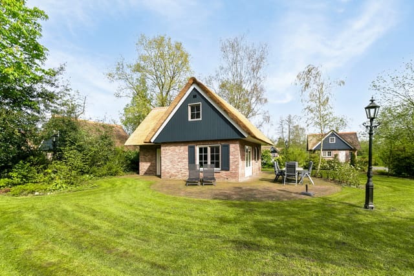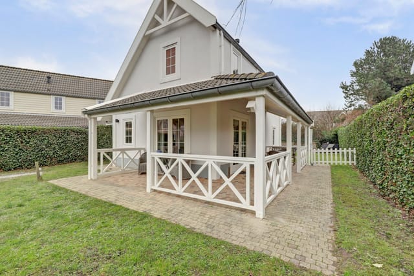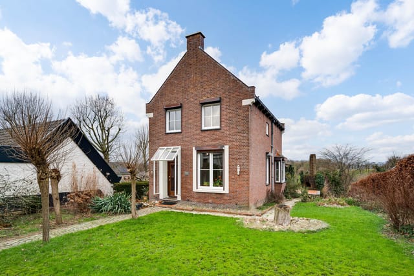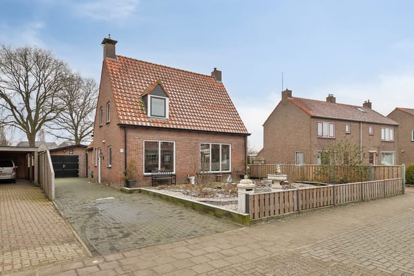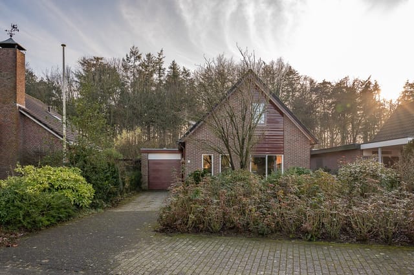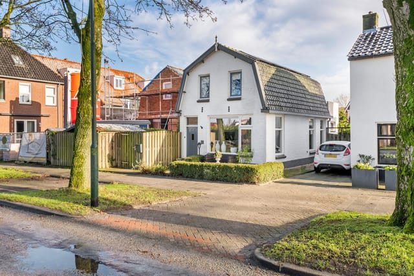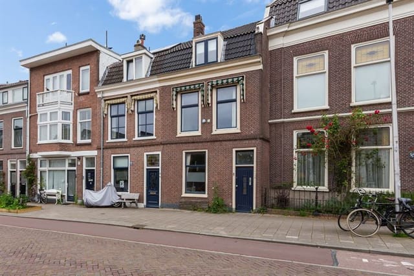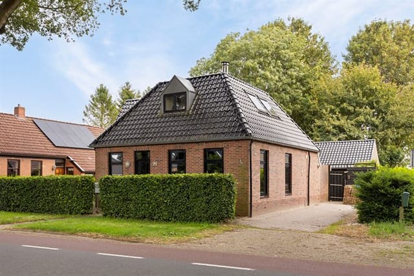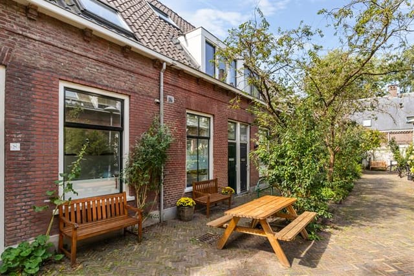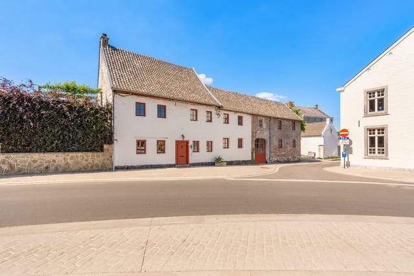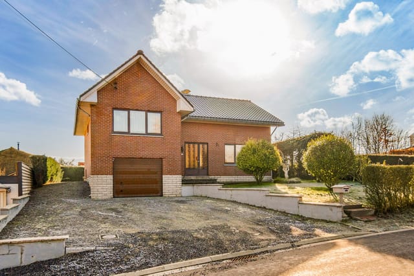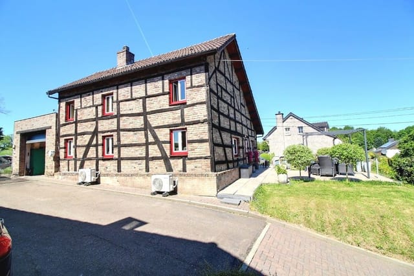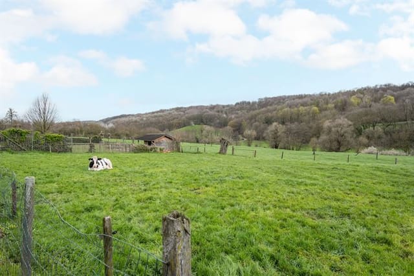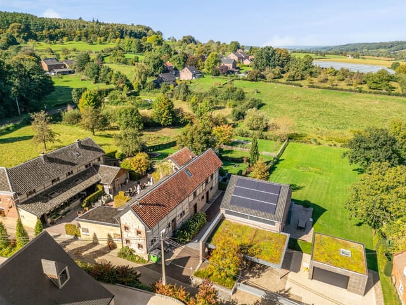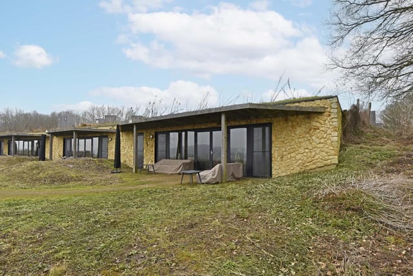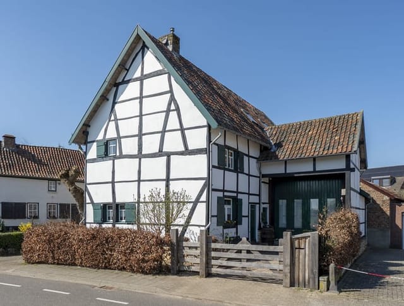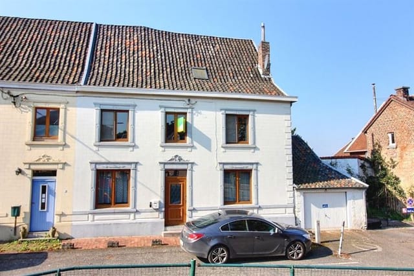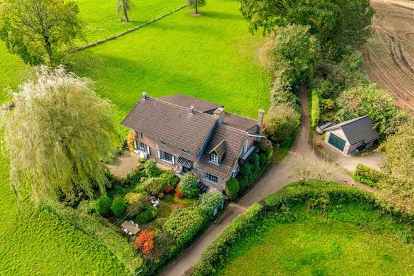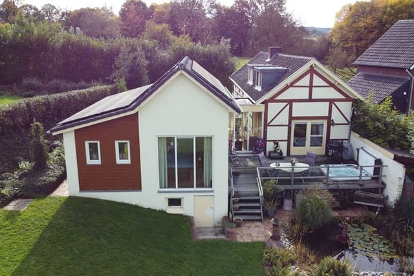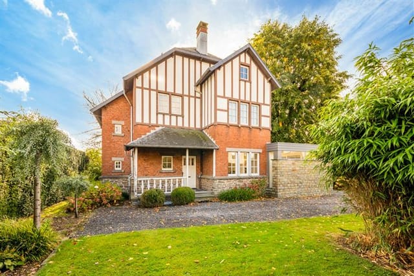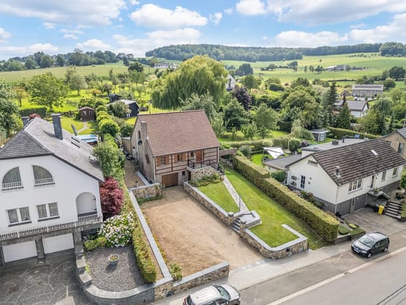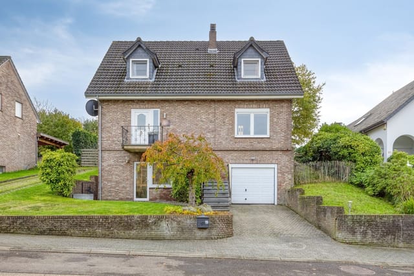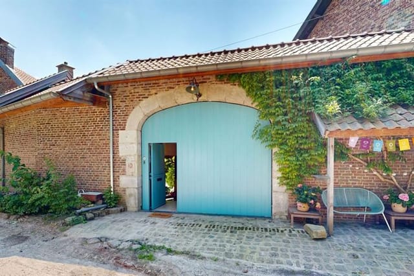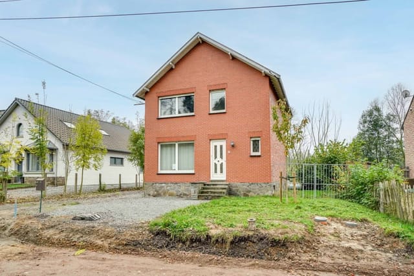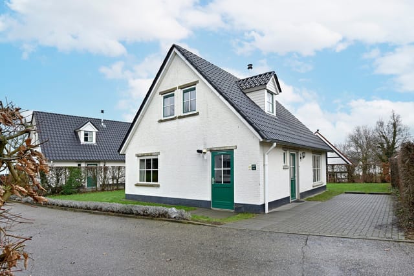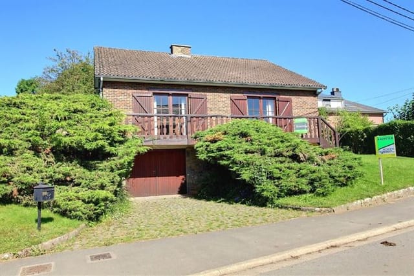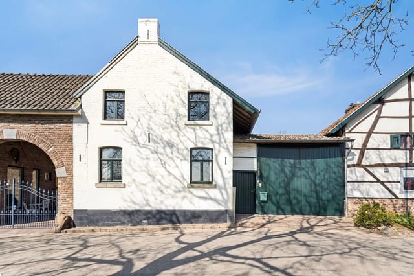Spacious 3-Bedroom Detached House with Garden and Garage in Picturesque Slenaken – Ideal for Modernization
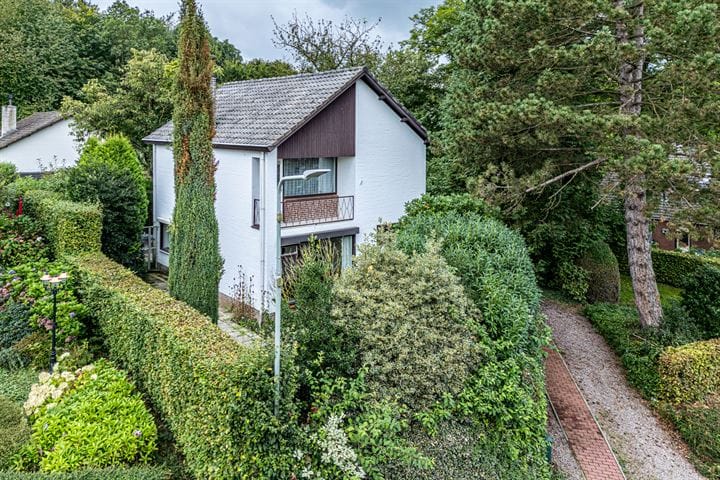
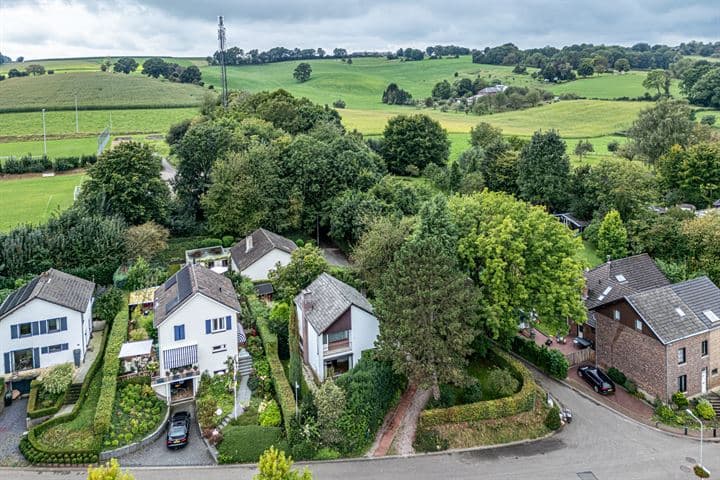
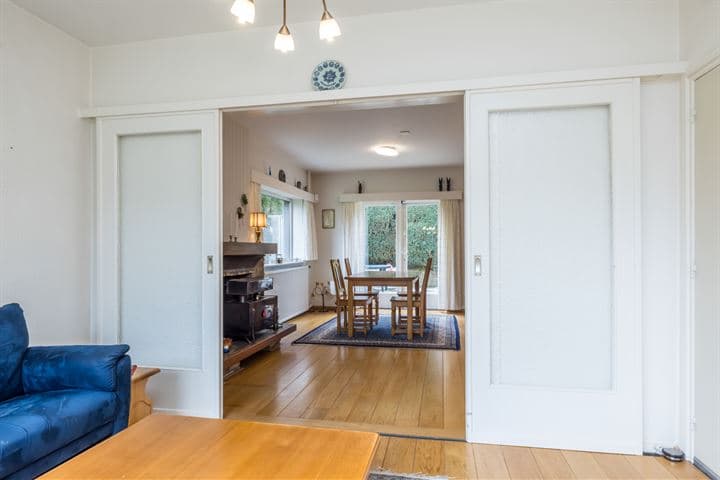
Grensweg 10, 6277 NA Slenaken, Slenaken (The Netherlands)
3 Bedrooms · 2 Bathrooms · 103m² Floor area
€439,000
Villa
No parking
3 Bedrooms
2 Bathrooms
103m²
Garden
No pool
Not furnished
Description
Nestled in the heart of the charming village of Slenaken, this delightful villa at Grensweg 10 awaits you. Perfectly poised at the southern border of the picturesque Heuvelland, this property is set on a generous plot of 682 m², offering plenty of space for those with a vision for creating a dream lifestyle in this stunning part of the Netherlands.
Slenaken, a quaint village within the municipality of Gulpen-Wittem, is touted for its lush settings, bordered by Belgium and surrounded by quaint hamlets like Beutenaken, Heijenrath, and Schilberg. With the Gulp river meandering through its green vales, and the hilly landscapes of Loorberg and Noorbeek nearby, it's no wonder Slenaken is a beloved spot for both locals and tourists alike. The village serves as an excellent hub for outdoor adventures, with numerous walking and biking trails, including the famous Krijtlandpad regional path that weaves through the vibrant landscape offering unrivaled panoramic views.
Life in Slenaken offers the quintessential Limburg experience with a relaxed pace of life tempered by the vibrant culture unique to this region. The local climate is generally mild, with warmer summers and chilly winters, making it pleasant throughout the year. As an expat or an overseas buyer, this area will immerse you into a community known for its hospitality and charm. The local markets, eateries, and scenic spots make everyday living an enchanting experience. The town is perfect for those who wish to distance themselves from the hustle and bustle of urban environments, without compromising on convenience.
Now, let's paint a more intimate picture of the villa itself, a classic style detached house built in 1971 that speaks to those who cherish the blend of traditional and cozy spaces. This property is in good condition, ready for you to add your personal touch. Although a bit of modernization could unlock its full potential, the space already carries a warm, inviting atmosphere that could easily become a cherished family home or a serene retreat for anyone seeking tranquillity.
• The villa features:
- Sizeable plot of 682 m²
- Living area: 103 m²
- Volume: 567 m³
- 3 bedrooms, ideal for average-sized families
- 2 functional and spacious bathrooms
- Storage basement with boiler
- Parquet-floored living room with a fireplace
- A charming kitchen with built-in amenities
- Large garage/storage room with internal access
- Attic for additional storage or creative use
- Private terrace and lush garden
- Energy label: F
- Recently updated fuse box for electricity
Stepping inside, you are welcomed by a spacious entrance leading to various parts of the home. Sunlight bathes the living areas, thanks to large windows and French doors which lead directly to a garden that serves as a tranquil oasis full of potential for outdoor relaxation or entertaining.
On the first floor, three bedrooms provide ample space for sleep, study, or retreat, with one leading to a front-balcony ideal for those wanting to enjoy the views while sipping their morning coffee. The floor also hosts two well-equipped bathrooms offering convenience and privacy for a busy household.
Living in a villa like this one offers its unique lifestyle pleasures. It conjures images of leisurely weekends spent in the garden, hosting gatherings under the open sky, or simply enjoying the space and privacy it promises. And while it offers a serene escape, the vibrant community life of Slenaken ensures there’s never a dull moment, providing opportunities to socialize, explore, and enjoy.
The needs for renovation in this property encourage creativity and customization, inviting you to imprint your personality while harnessing the foundational strengths it already possesses. It’s a place where dreams can be built, memories created, and a future envisioned. With a superb location like Slenaken, life at this villa offers both peace and a gateway to countless adventures. Whether you're seeking a family home or a peaceful retreat, this villa in the heart of Limburg is a canvas waiting for your artistic touch.
Details
- Amount of bedrooms
- 3
- Size
- 103m²
- Price per m²
- €4,262
- Garden size
- 682m²
- Has Garden
- Yes
- Has Parking
- No
- Has Basement
- No
- Condition
- good
- Amount of Bathrooms
- 2
- Has swimming pool
- No
- Property type
- Villa
- Energy label
Unknown
Images



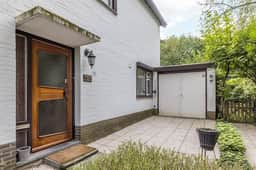
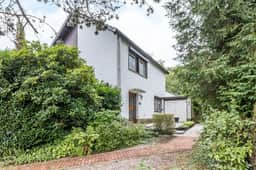
Sign up to access location details
