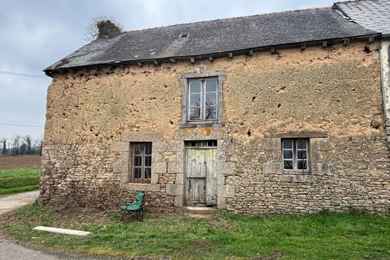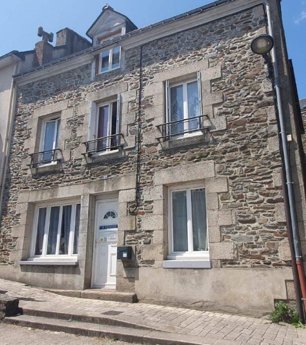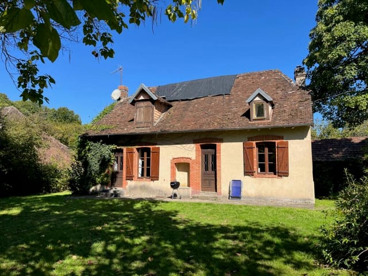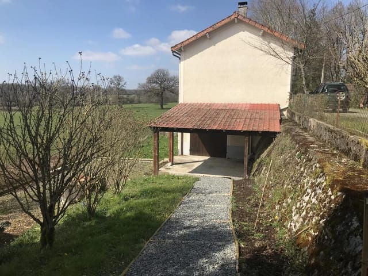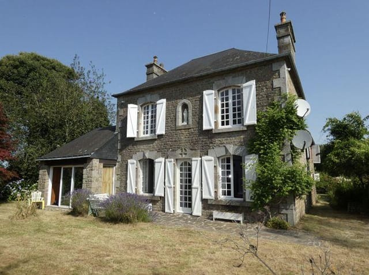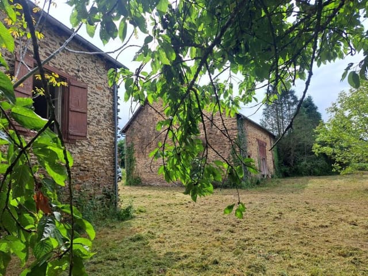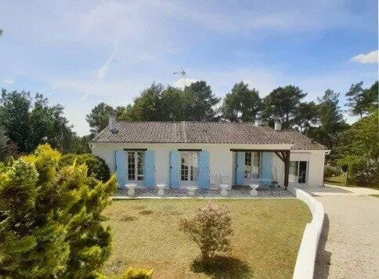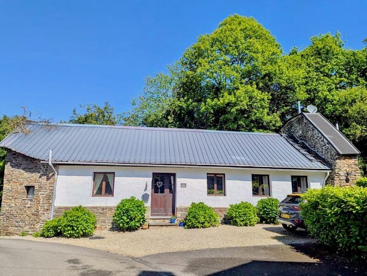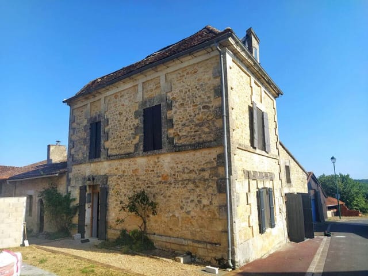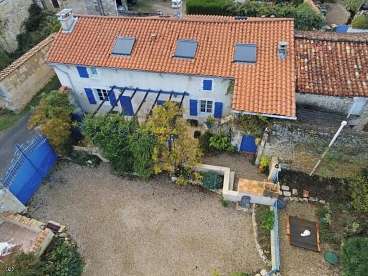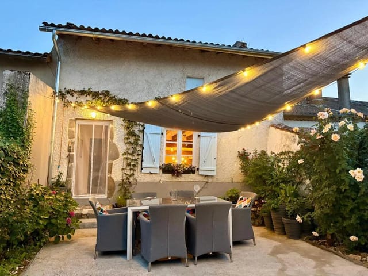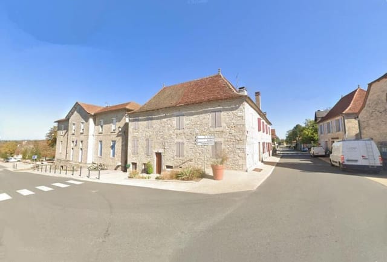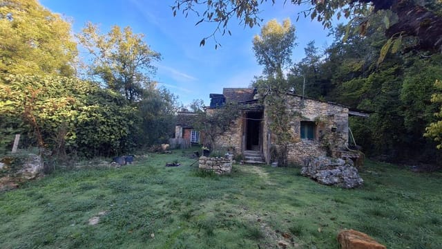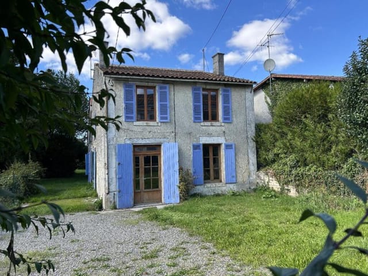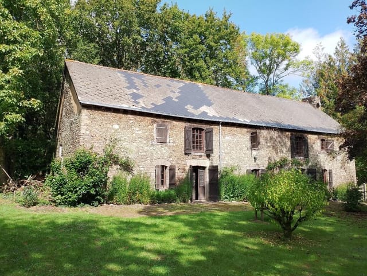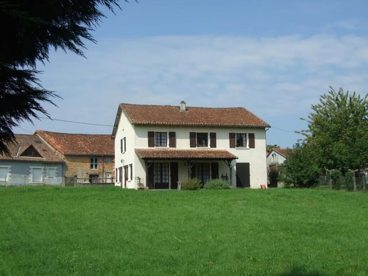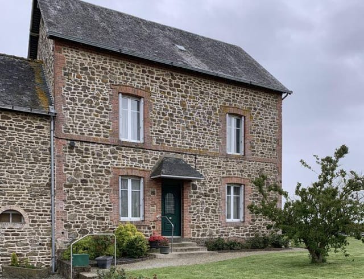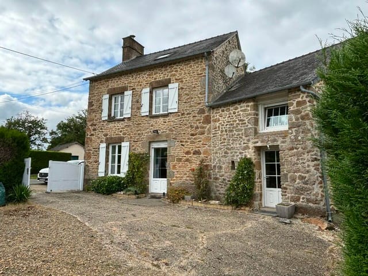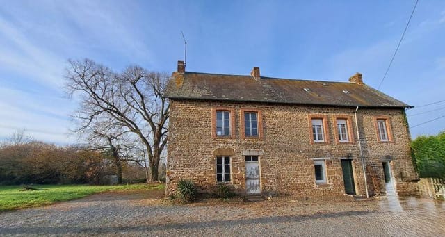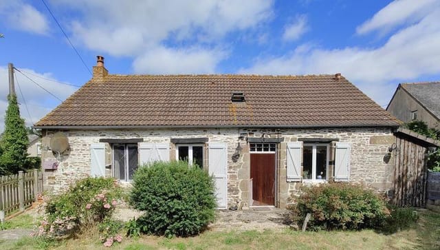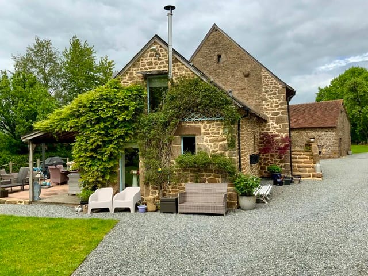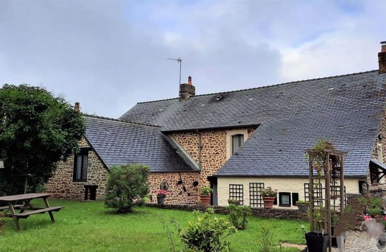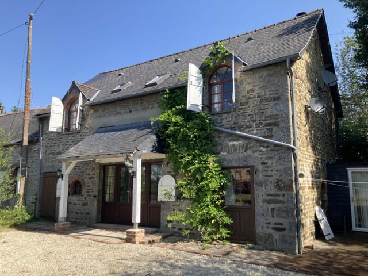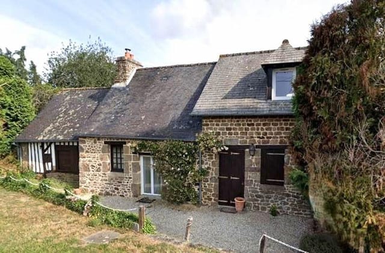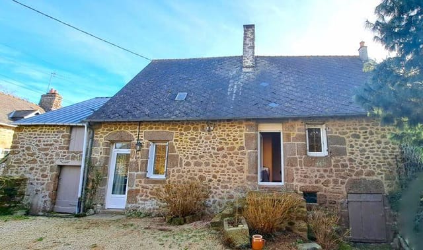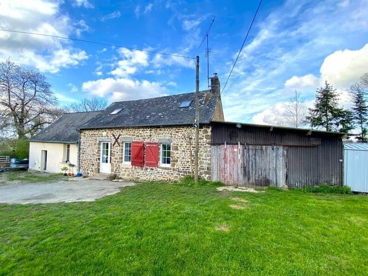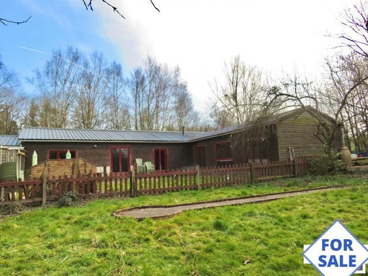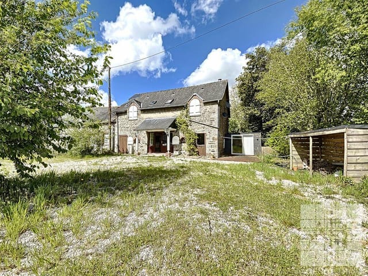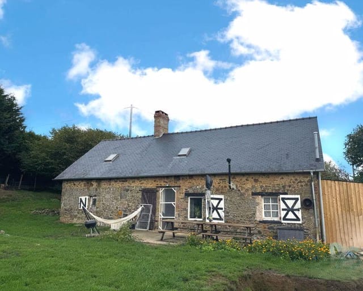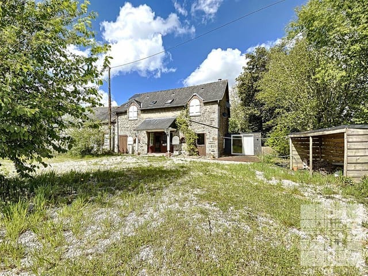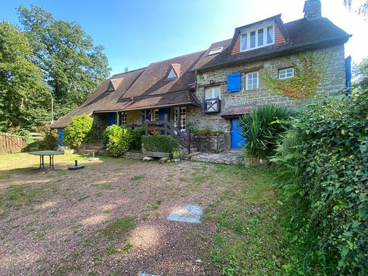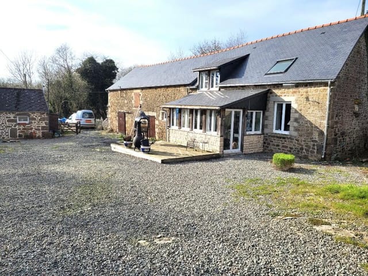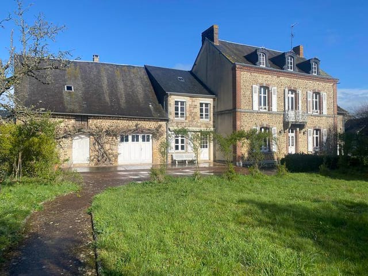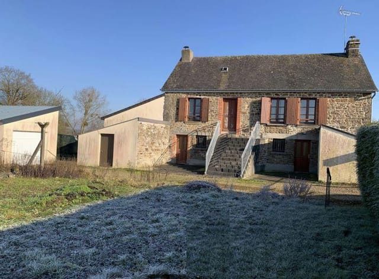Spacious 3-Bed Village Home with Large Garden and Additional Outbuilding in Mayenne
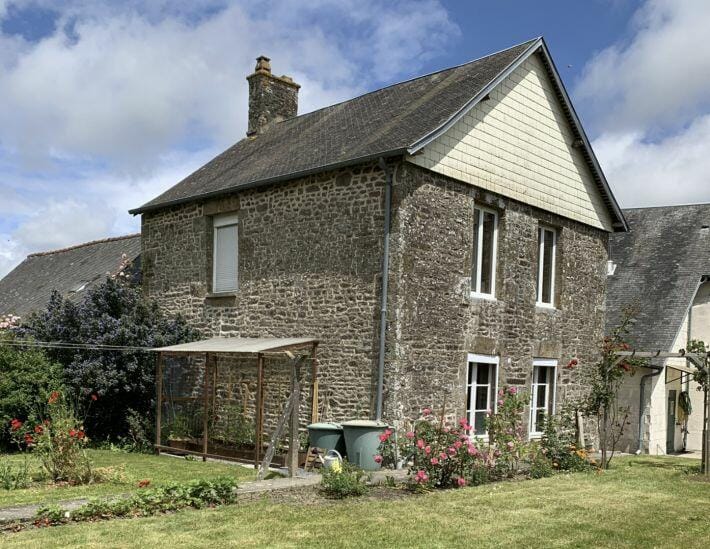
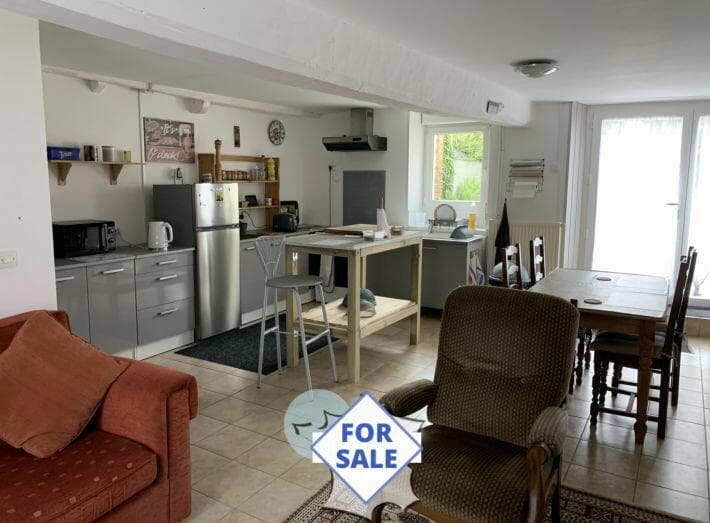

Chantrigne, Mayenne, 53300, France, Chantrigné (France)
3 Bedrooms · 2 Bathrooms · 106m² Floor area
€98,900
House
No parking
3 Bedrooms
2 Bathrooms
106m²
Garden
No pool
Not furnished
Description
Nestled in the quaint village of Chantrigné in the Mayenne department of the Pays de la Loire region, this charming 3-bedroom stone house presents an inviting opportunity for those looking to immerse themselves in the tranquil French countryside. Priced at €98,900, this property not only offers a peaceful retreat but also the potential for personalization and upgrades to truly make it your own.
This delightful home spans a comfortable living area of 106 square meters, situated on a generous plot of 1,011 square meters. The ground floor boasts a welcoming entrance leading into a cozy kitchen equipped with an insert fireplace, perfect for preparing family meals while enjoying the warmth during cooler evenings. Additionally, there is a room that can serve various functions, whether as a home office or a guest room, alongside a bathroom with a toilet.
The upper level features a landing with built-in cupboards for storage, facilitating organization. Three bedrooms varying in size ensure ample personal space for all family members or guests. A practical shower room with a toilet complements the upper floor, providing convenience and privacy.
Adjacent to the main house, a secondary structure spans approximately 40.53 square meters on the ground level, including a workshop and a relaxing room at your disposal. An attic above offers extra storage or could be converted into additional living space, making it ideal for a recreational area or creative studio.
Outdoor space is abundant, with land adjoining the garden offering possibilities for landscaping, gardening, or simply relaxing outdoors in the serene environment. The essentials of the property include:
- Three bedrooms
- Two bathrooms
- Kitchen with fireplace
- Spacious garden
- Additional building with potential for conversion
- Heating: Oil and Wood (Central, Individual)
Life in Chantrigné provides a picturesque setting characterized by charming villages and scenic countryside, ideal for those looking to escape the hustle and bustle of city life. The local area boasts almost untouched natural beauty with large forests and nature reserves, providing exceptional opportunities for hiking, cycling, and outdoor adventures. The proximity to larger towns like Mayenne and Laval adds the convenience of amenities and cultural activities without compromising the peaceful lifestyle.
For prospective buyers, particularly expatriates or those residing overseas, Chantrigné offers an excellent balance of comfortable rural living with effective connectivity to major urban centers. High-speed train services in nearby Laval can transport you to Paris in just 90 minutes, ensuring that even international travel is a breeze with close access to airports and motorways.
The climate in this region features distinct seasons, with mild springs, warm summers, and cool, occasionally snowy winters. This variety allows residents to enjoy diverse activities year-round, from summer picnics in your garden to cozy winter gatherings around the fireplace.
Potential buyers should consider that the house, while in good condition, could benefit from some updates and personal touches to enhance its charm and functionality. This property is an excellent prospect for those looking to undertake a manageable renovation project to create a dream home tailored to their tastes.
In summary, this house in the heart of Chantrigné is not just a dwelling but a potential haven for families or individuals seeking a blend of serene rural life with practical accessibility to urban conveniences. The setting, ample outdoor space, and additional outbuilding present a unique opportunity to truly craft a personalized living experience amidst the picturesque landscapes of the Mayenne department.
For those intrigued by the prospect of a tranquil life in the French countryside, embellished by the possibility of customizing a charming house to your own standards, this property in Chantrigné awaits your vision.
Details
- Amount of bedrooms
- 3
- Size
- 106m²
- Price per m²
- €933
- Garden size
- 1011m²
- Has Garden
- Yes
- Has Parking
- No
- Has Basement
- No
- Condition
- good
- Amount of Bathrooms
- 2
- Has swimming pool
- No
- Property type
- House
- Energy label
Unknown
Images


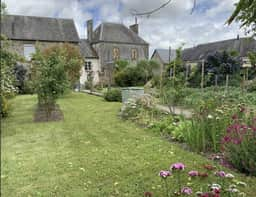
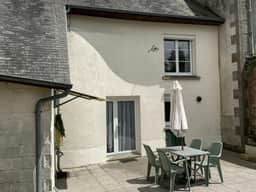
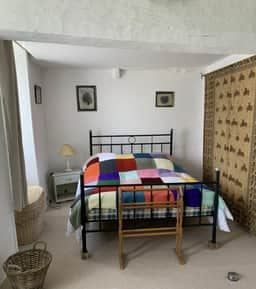
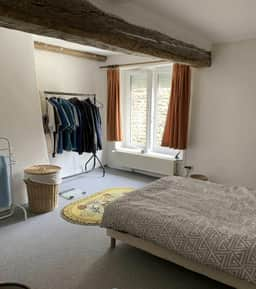
Sign up to access location details

