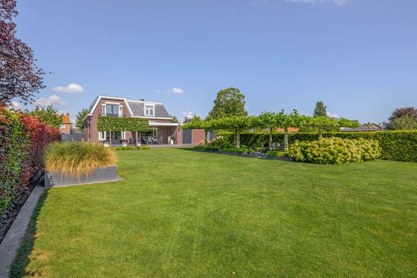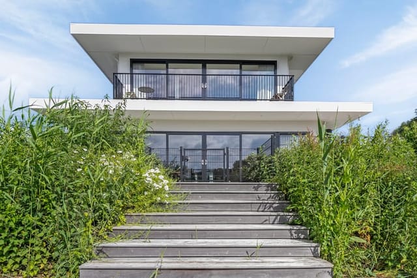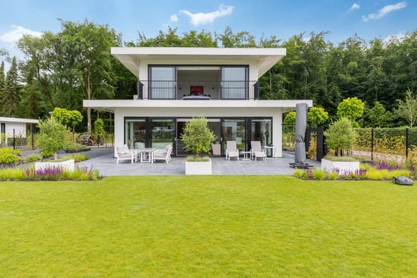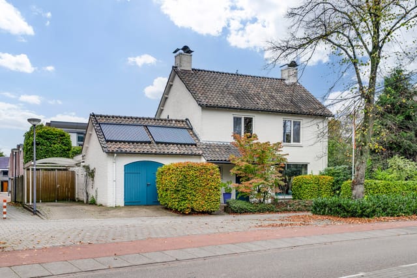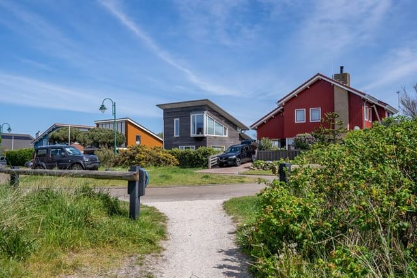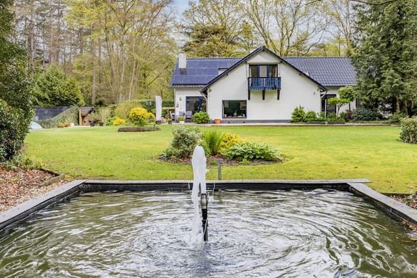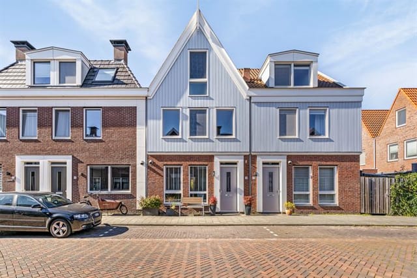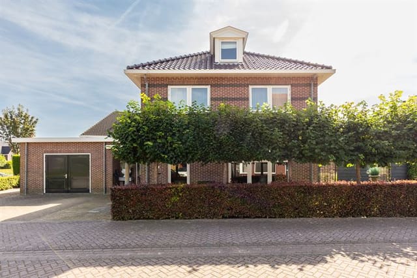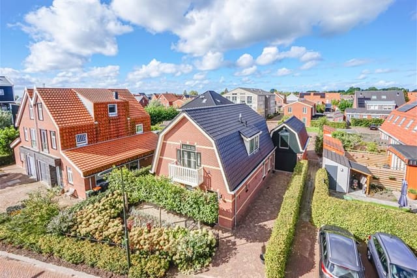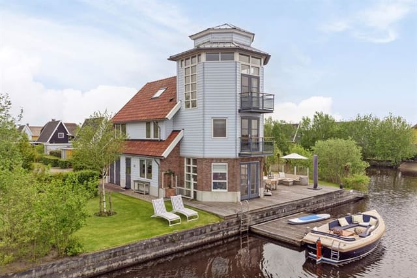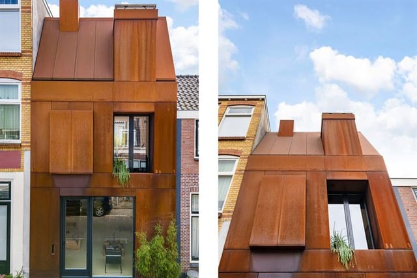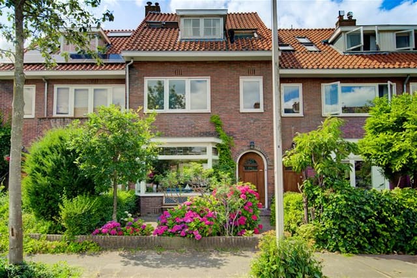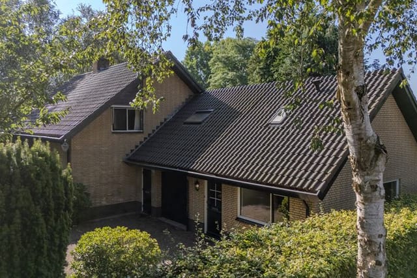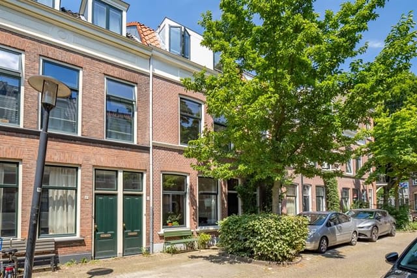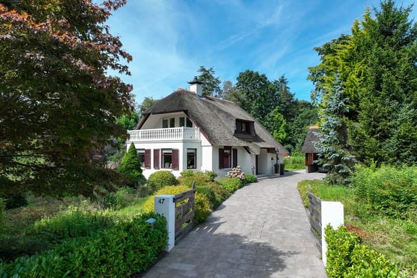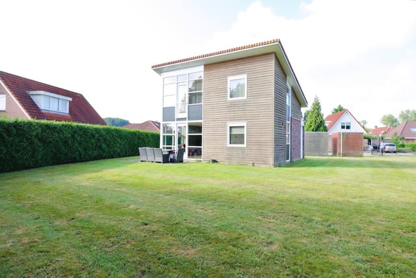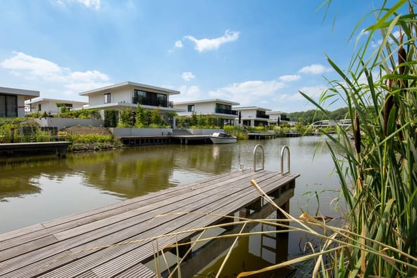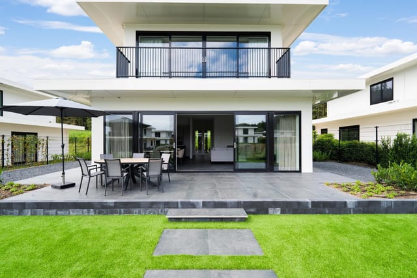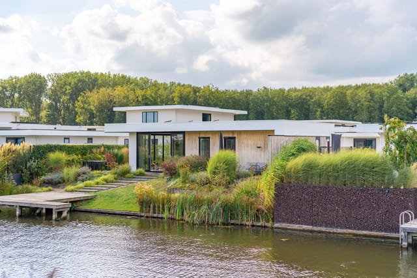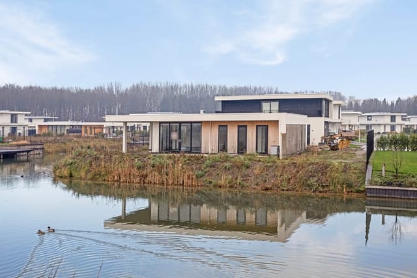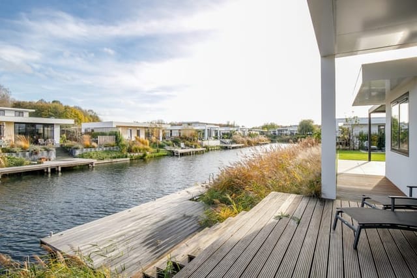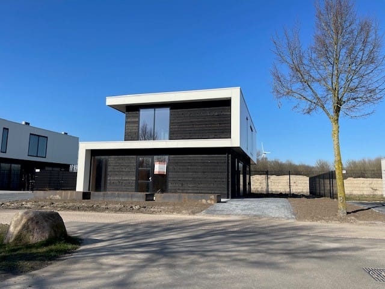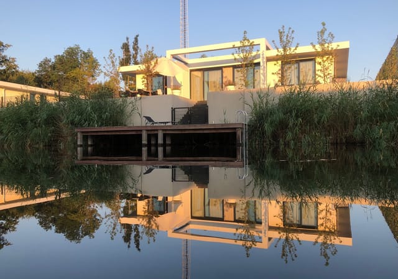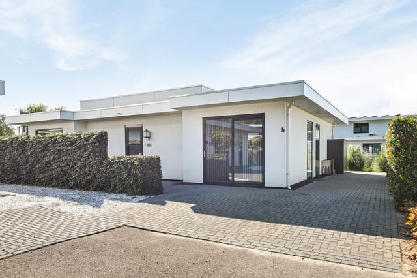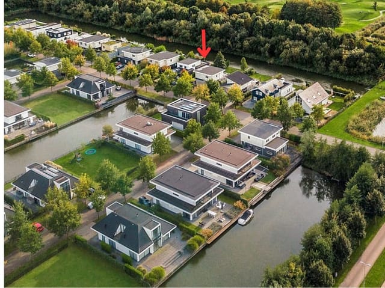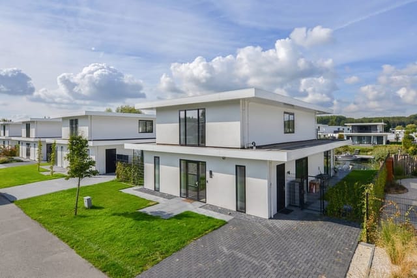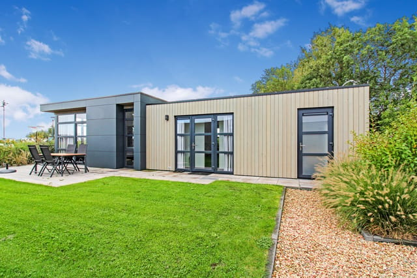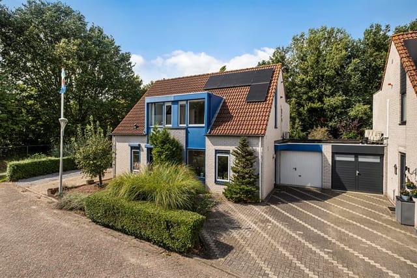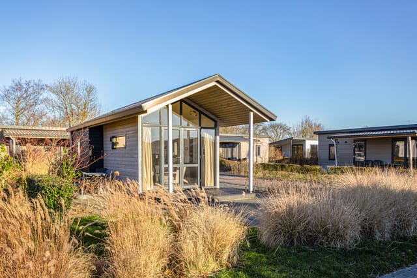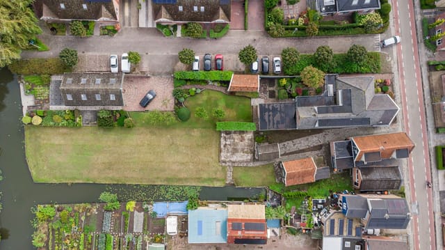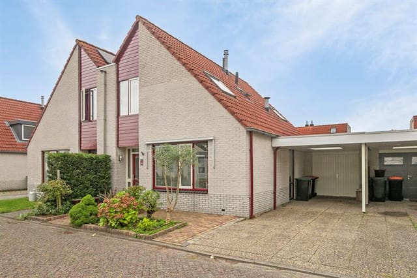Spacious 234m² Lelystad Villa on 1026m² Plot Near IJsselmeer and Golf Resort, Features Garden and Private Office
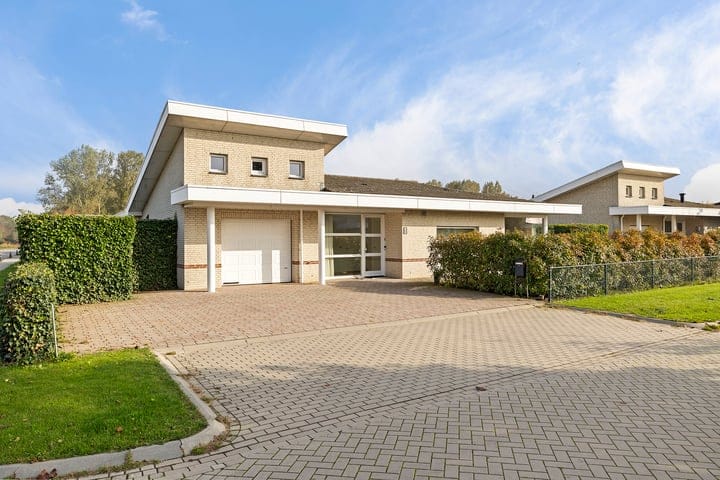
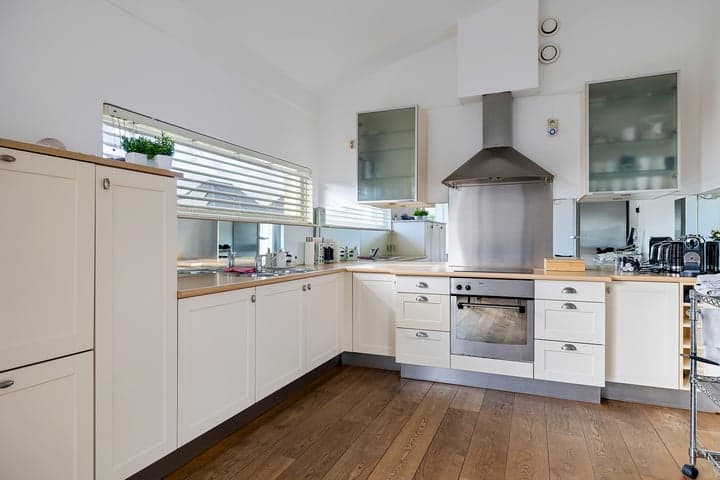
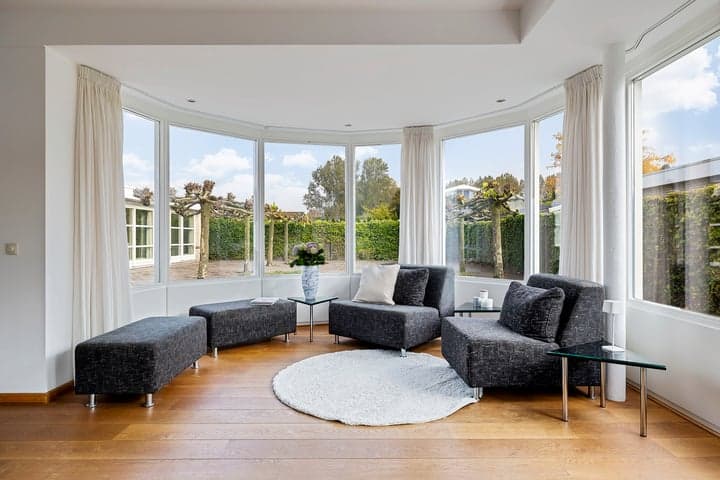
Eaglelaan 1, 8241 AH Lelystad, Lelystad (The Netherlands)
4 Bedrooms · 1 Bathrooms · 234m² Floor area
€850,000
Villa
No parking
4 Bedrooms
1 Bathrooms
234m²
Garden
No pool
Not furnished
Description
Welcome to the stunning and expansive villa located at Eaglelaan 1 in the picturesque city of Lelystad, the Netherlands. This remarkable property provides not just a home but an opportunity to live life at its fullest within a setting that uniquely combines space, tranquility, and convenience. Nestled in the bustling residential area known as 'Flevo Golf Resort,' this 234-square-meter villa sits proudly on a 1026-square-meter plot, offering plenty of room for living, flourishing, and entertaining.
Beginning with the captivating surroundings, the villa is located in a district renowned for its spacious green landscapes and proximity to essential amenities. Living here means you're just a hop away from the lush Zuigerplasbos forest and the serene waters of the IJsselmeer. Whether you're an avid golfer, an enthusiastic jogger, or a water sports lover, this location offers a treasure trove of activities. The miles of cycling paths provide daily adventures while the gentle ripples of the lake await for leisurely boat outings. For families, schools, shopping centers, and public transport options are easily accessible, plus the connectivity provided by the A6 motorway ensures smooth trips to larger cities such as Amsterdam, Utrecht, and Zwolle.
The moderate climate in Lelystad complements the vibrant lifestyle here. With mild, cool summers where temperatures seldom soar uncomfortably high and winters that are generally easy to weather, you can enjoy every season without extremes. Expats and overseas buyers will find a welcoming community in Lelystad, a city that's evolving but retains a lovely small-town feel.
As you make your way through the villa, you’ll be greeted by a bright, airy living space, paved with American oak floors, centered around a grand semi-circular bay window. This ground-floor delight boasts all the essentials of comfortable living while providing ample opportunity to customize the space to fit your personal style. Here, every room’s air conditioning keeps the climate indoors just as pleasant as the one outdoors. The spacious layout provides areas for family gatherings, cozy sit-ins, and inviting spaces to relax your mind. A sliding door from the living room leads you to the garden, offering a seamless transition from indoor comfort to outdoor tranquility.
The villa’s open dining area flows effortlessly into the well-equipped kitchen adorned with modern amenities like a robust hob, oven, and dishwasher. The large window in the kitchen gives a panoramic glimpse of the vibrant street outside, ensuring you feel connected to the neighborhood even when cooking.
When it comes to personal spaces, the property does not disappoint. It features three main bedrooms, each generous in space and comfort, plus an additional versatile room that could be transformed into a fourth bedroom or an office. This additional room, accessible via a private entrance, is perfect for those looking to establish a home office or practice while having the luxury of separation from the rest of the home. This dual-accessibility enhances the property’s appeal, especially for professionals who work from home.
The bathroom is neatly fitted with a functional shower, a double washbasin unit, and an innovative designer radiator. It combines everyday practicality with a touch of elegance that suits family living. The villa's design ensures life’s little conveniences are all around, from heating sourced through a central boiler system to excellent insulation ensuring energy efficiency.
Outdoors, the villa continues to impress. The garden is a spacious canvas wrapped in privacy, bordered by a high hedge, ensuring peaceful enjoyment of your outdoor space. Whether you're hosting a summer barbecue, tending to your plants, or simply unwinding with a book, the large garden adaptable for multiple uses makes this space truly special. Additionally, the small lake at the rear of the plot opens avenues for recreational activities such as fishing or skating in the cold months.
- Living area spanning 234 m²
- Expansive garden on 1026 m² plot
- Central location accessible to major cities
- Energy-efficient design with Energy Label B
- Equipped kitchen with built-in appliances
- Separate office/practice with private entrance
- Year-round comfort with air conditioning in every room
- Strong community with schools and amenities nearby
- Paved driveway with parking space for three cars
- Installed central vacuum system
While this villa is in good condition, there's always room for personal touch to mold it into your dream home. It presents ample opportunity to tailor its walls and spaces to fit your vision, offering both stability and adaptability. Living in a villa like this offers space for your family to grow and endless options to personalize and enhance. So, if you’re looking to step into a lifestyle that maximizes comfort, beauty, and practicality, this villa might just be what you’re looking for. Don't miss the chance to experience life in the vibrant yet serene city of Lelystad in a home that’s as flexible as it is charming.
Details
- Amount of bedrooms
- 4
- Size
- 234m²
- Price per m²
- €3,632
- Garden size
- 1026m²
- Has Garden
- Yes
- Has Parking
- No
- Has Basement
- No
- Condition
- good
- Amount of Bathrooms
- 1
- Has swimming pool
- No
- Property type
- Villa
- Energy label
Unknown
Images



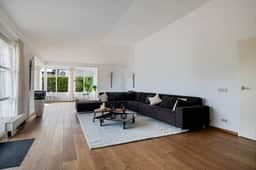
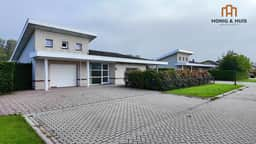
Sign up to access location details
