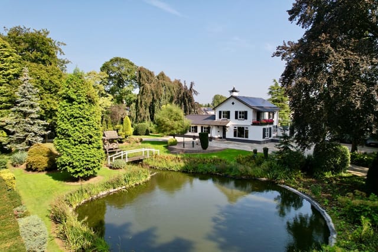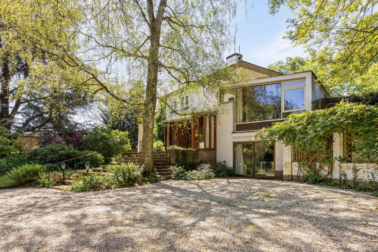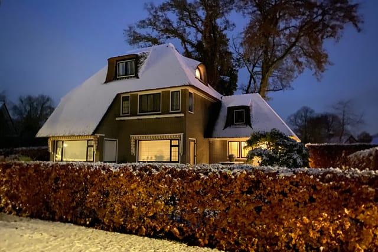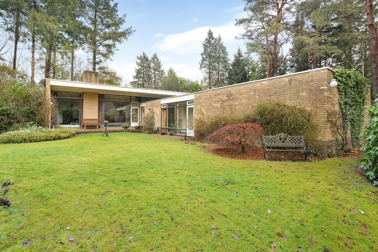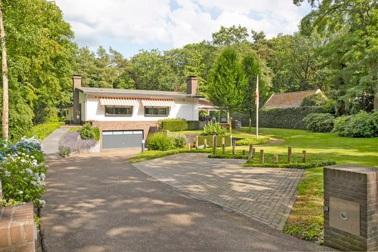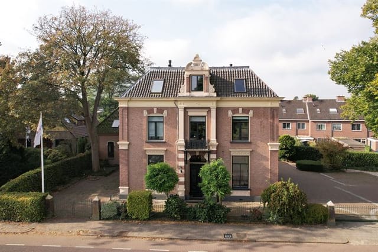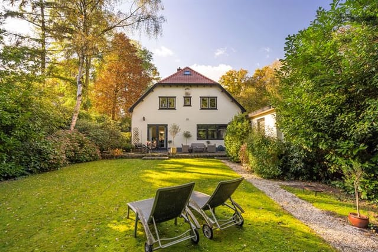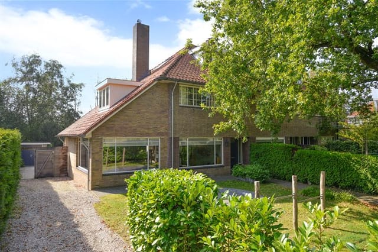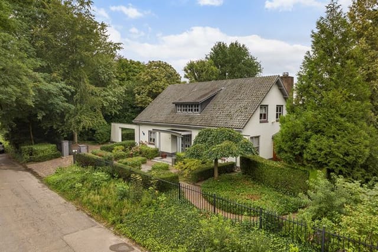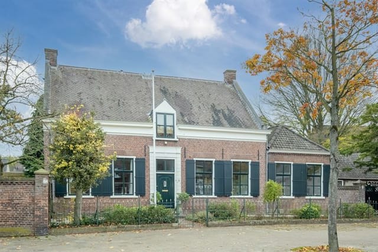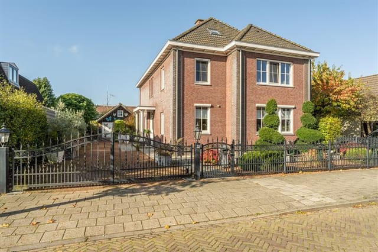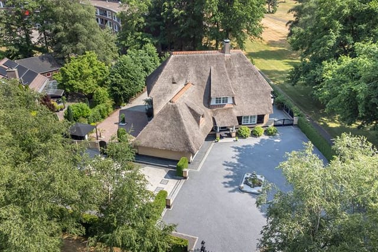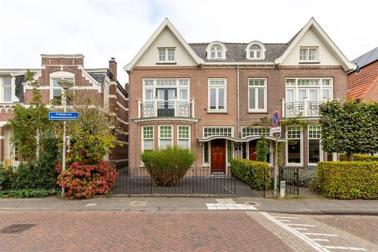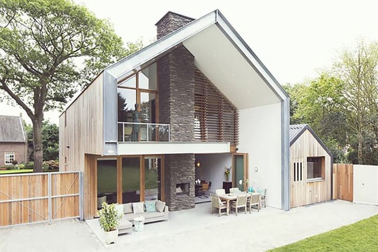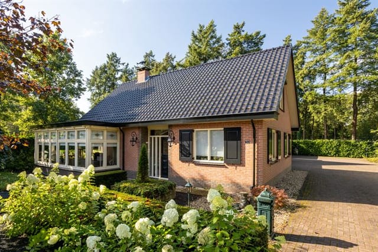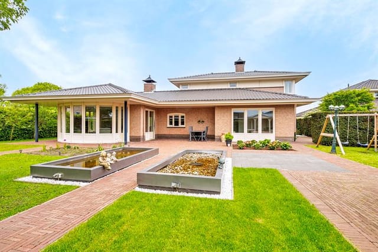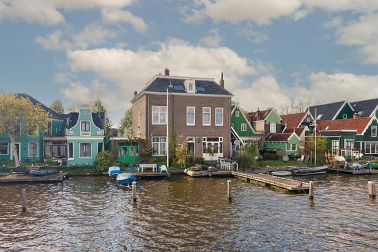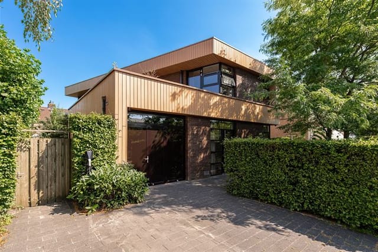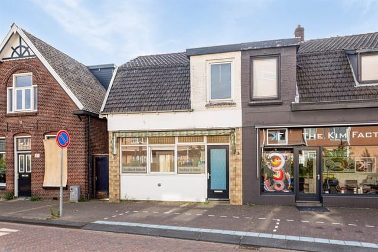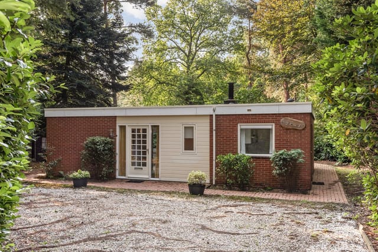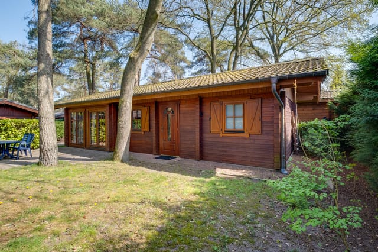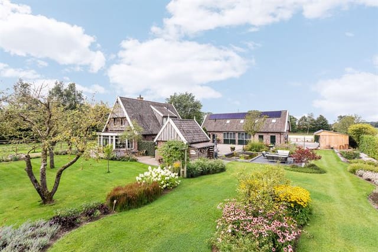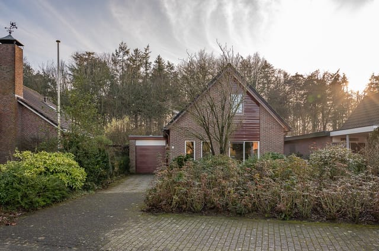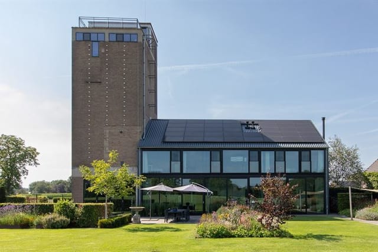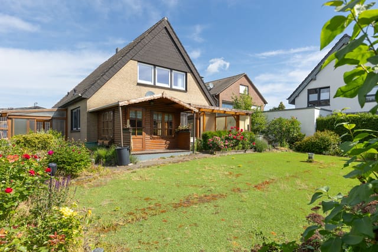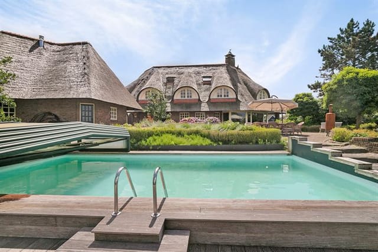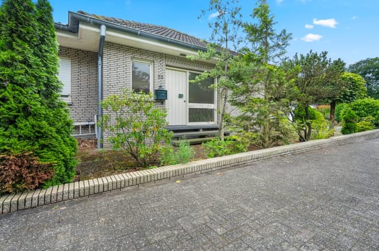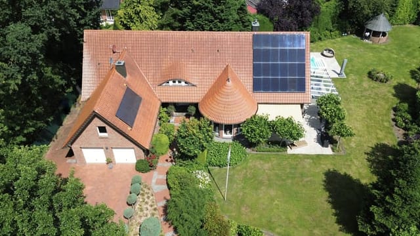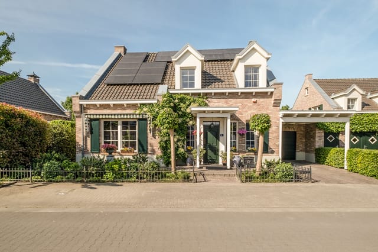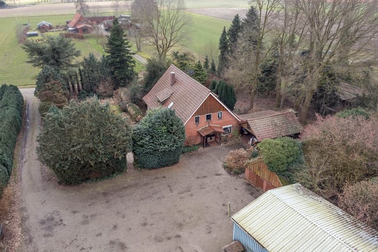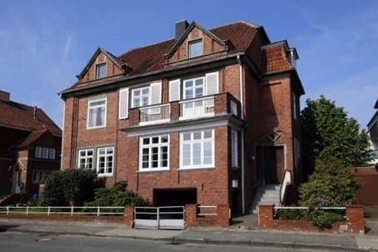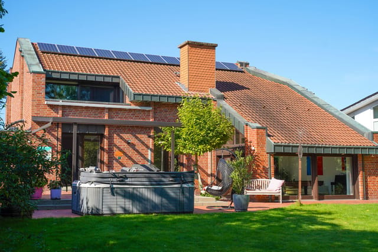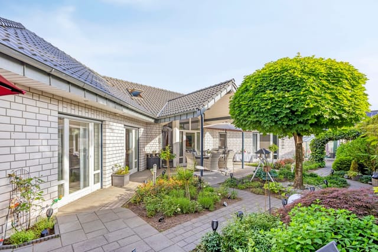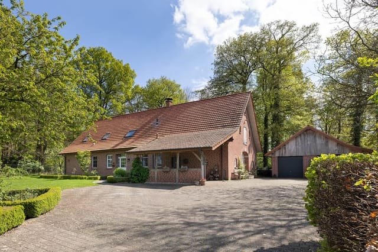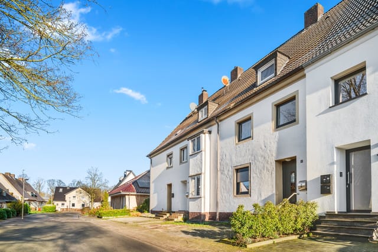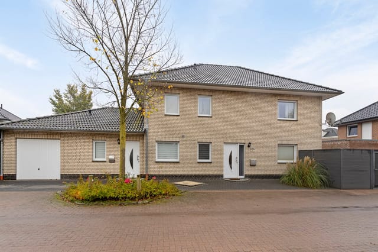Spacious 1930s Villa with Office Space and Private Parking in Prime Eibergen Location
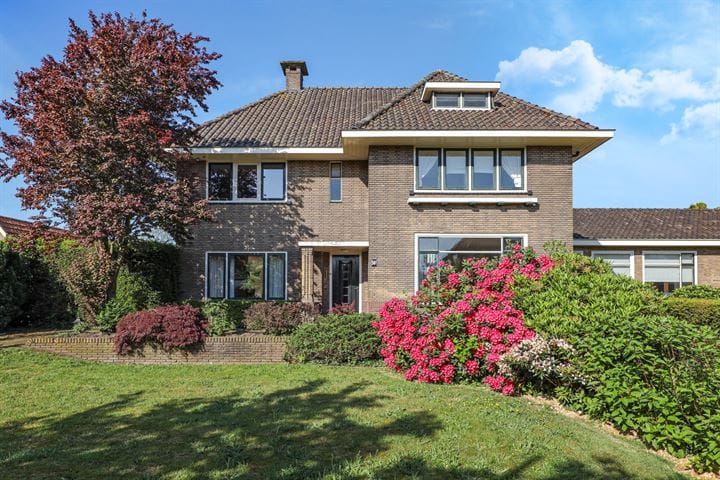
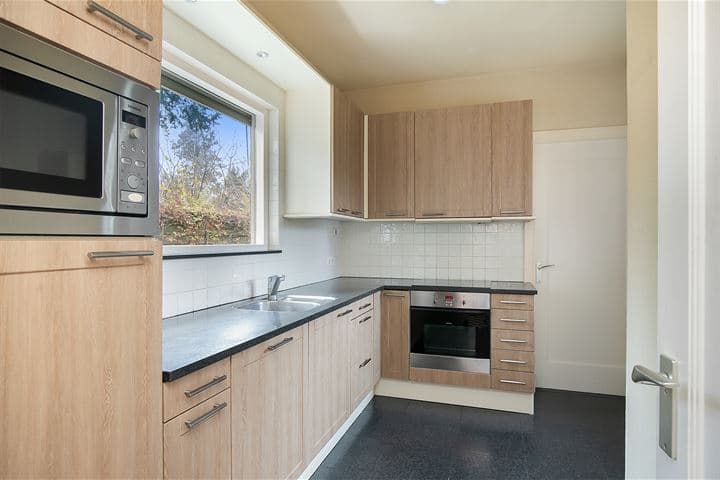
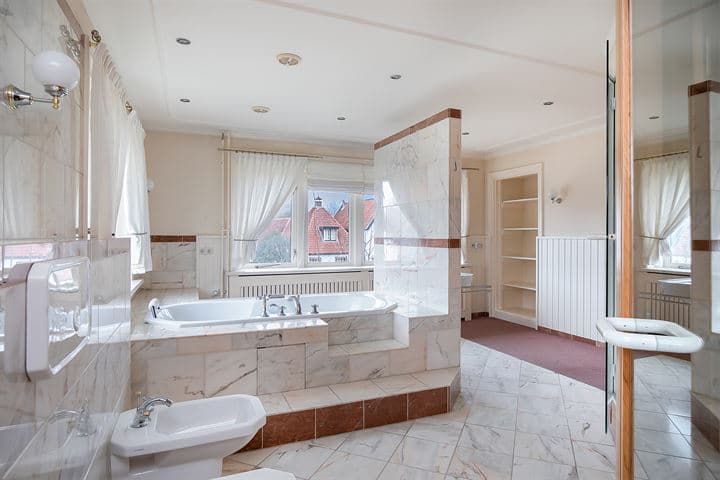
J.W. Hagemanstraat 56, 7151 AH Eibergen, Eibergen (The Netherlands)
5 Bedrooms · 2 Bathrooms · 308m² Floor area
€1,195,000
Villa
No parking
5 Bedrooms
2 Bathrooms
308m²
Garden
No pool
Not furnished
Description
Property Overview:
Nestled in the serene town of Eibergen, this pre-war villa presents a unique blend of historical charm and spacious modern living. Situated at J.W. Hagemanstraat 56, amidst one of the town’s most admired streets, this home stands as a testament to architectural elegance from the 1930s. With a substantial plot of 2246 square meters, it offers ample space and a verdant setting that's a rarity so close to the urban center.
Constructed in 1934, originally for the local bank, this property spans over 300 square meters of living space and encompasses a volume of more than 1100 cubic meters, which was expanded in 1959 to include a professional office space. This villa not only offers a comfortable family residence but also caters perfectly to those looking to integrate a professional environment within their home.
Living Experience:
Upon entry, the grand vestibule welcomes you with its original tiled flooring, leading into a spacious living room where light floods in through large windows. Highlight features include a cozy fireplace, a charming bay window, and direct garden access through quaint garden doors. The kitchen, adjacent to a generous utility room, boasts a granite-tiled floor and built-in units, creating a functional yet inviting space.
The ground floor also features an extra room with historical significance, previously a bank office, complete with an authentic bank vault – ideal for a secure storage or an intriguing home office. The connected office space is outfitted with period cabinetry and offers independent access, making it perfect for business use without disturbing the household.
Transformed outbuildings and extra garage spaces provide additional potential for creative or professional endeavors, all while maintaining the property’s historical character.
Second Floor and Beyond:
Ascending to the upper floors, the villa continues to impress with three expansive bedrooms, two of which open onto private balconies overlooking the mature garden. The luxurious main bathroom is equipped with a whirlpool bath, sauna, and other deluxe amenities-stone finishes adding to the indulgent atmosphere. The attic reveals expansive additional space, ripe for conversion into further bedrooms or leisure areas, showcasing the striking original wooden roof structure.
Outdoor and Additional Features:
- Spacious and solidly constructed garage
- Modernized outbuilding suitable as an office studio with separate entrance
- Large attic for potential storage or conversion
- Ample on-site parking, including private spaces for office use
Local Area and Lifestyle:
Eibergen, a small yet vibrant community in the Netherlands, offers a tranquil lifestyle filled with natural beauty. The town is bordered by lush landscapes and scenic routes ideal for cycling and walking, perfectly suitable for family outings or solitary retreats into nature. Local amenities include quaint shops, cozy cafes, and cultural attractions that offer a slice of Dutch life away from the bustling city.
Living in Eibergen means experiencing the changing seasons in their full glory, from blooming tulip fields in spring to frost-laden trees in winter. The mild climate allows for enjoyable outdoor activities throughout most of the year.
Prospective Considerations:
While this property has been maintained to a high standard, prospective buyers should consider the villa’s age and the potential need for personalized touches to suit modern tastes, particularly in the expansive office and outbuilding areas, which offer great potential for customization.
For Prospective Buyers:
This impressive villa is ideal for those seeking a substantial family home with professional space, nestled in a welcoming community. With possibilities for further enhancement and personalization, it's a property ready to become the heart of a fulfilled living and working environment. The possibility of plot subdivision (subject to local approval) further adds to its investment appeal.
Discover the blend of historical elegance and spacious modern living at J.W. Hagemanstraat 56. A viewing is highly recommended to fully appreciate what this unique property has to offer.
Details
- Amount of bedrooms
- 5
- Size
- 308m²
- Price per m²
- €3,880
- Garden size
- 2246m²
- Has Garden
- Yes
- Has Parking
- No
- Has Basement
- No
- Condition
- good
- Amount of Bathrooms
- 2
- Has swimming pool
- No
- Property type
- Villa
- Energy label
Unknown
Images



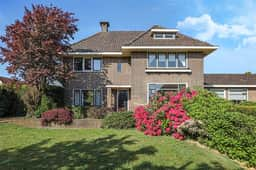
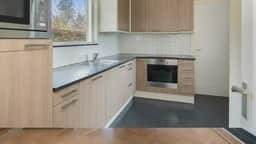
Sign up to access location details
