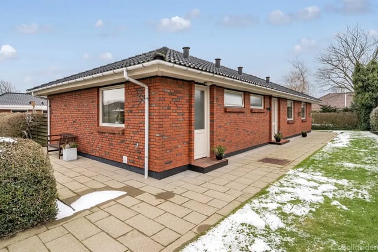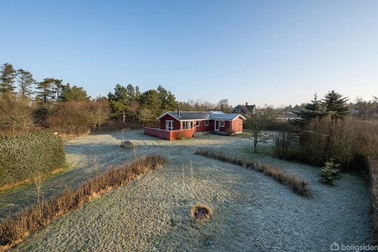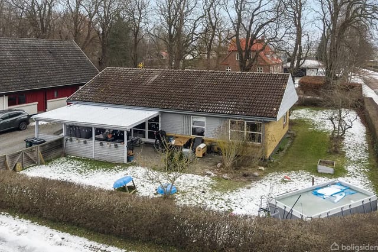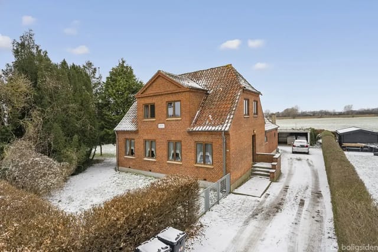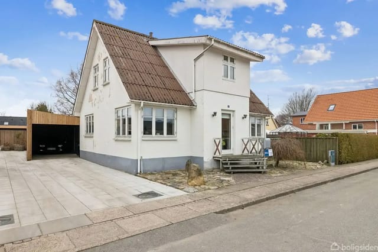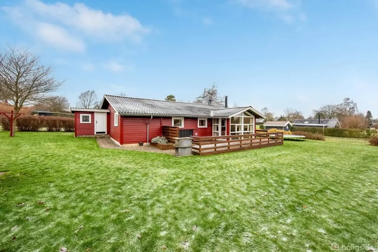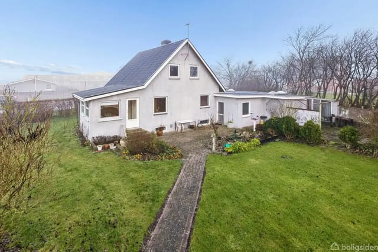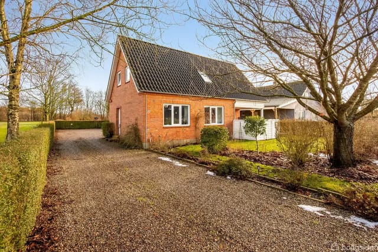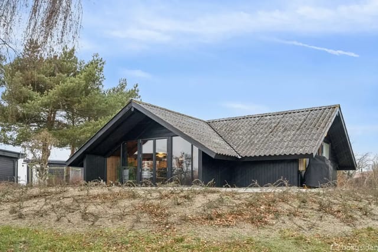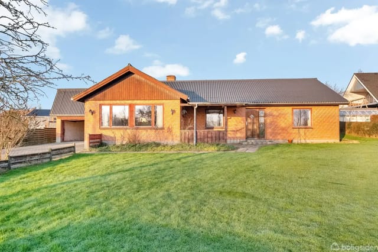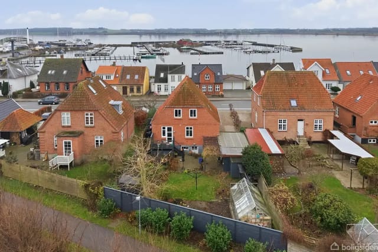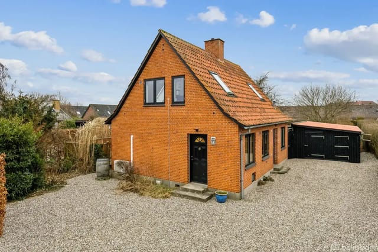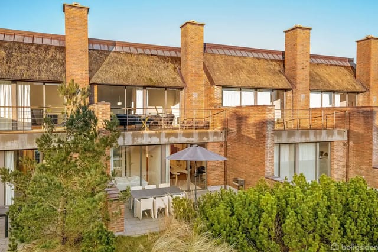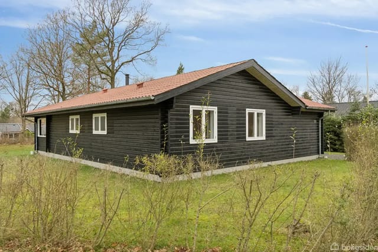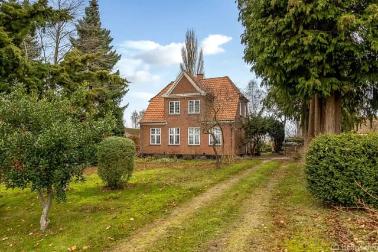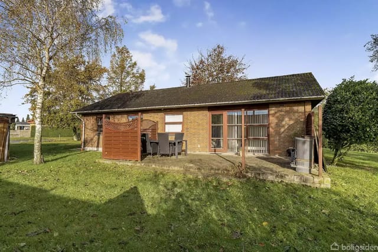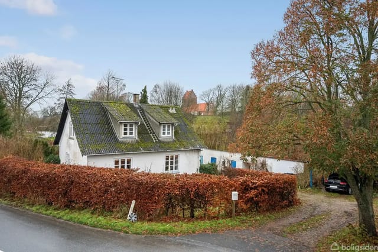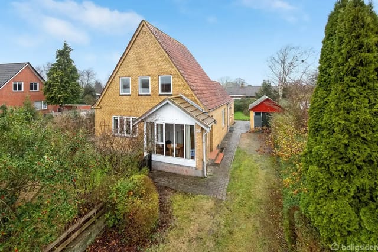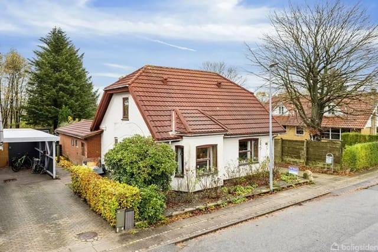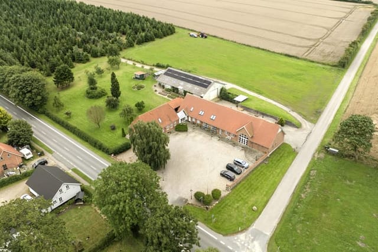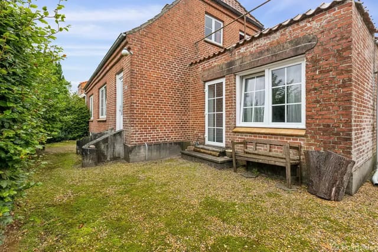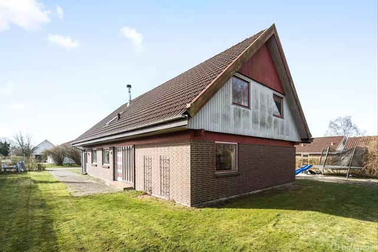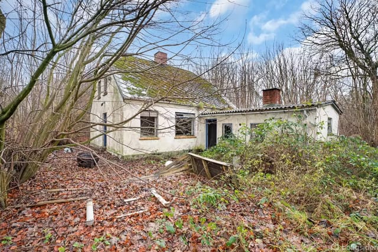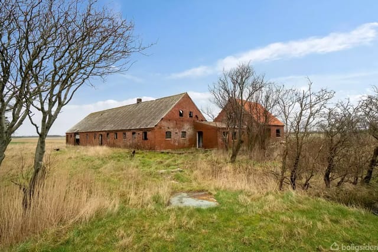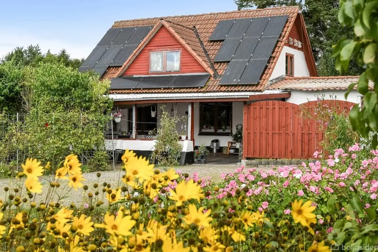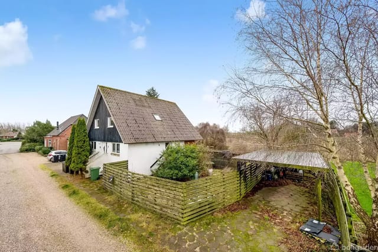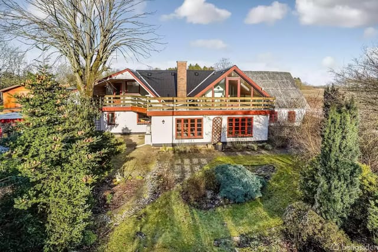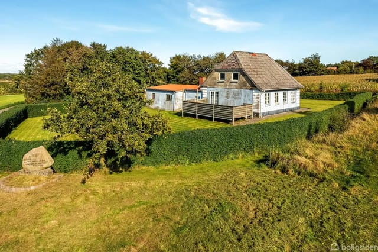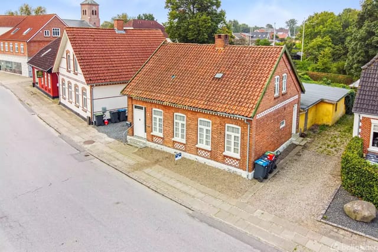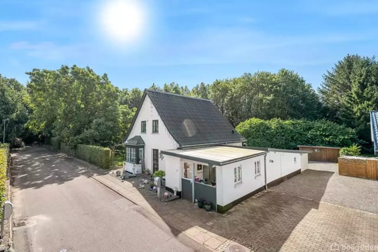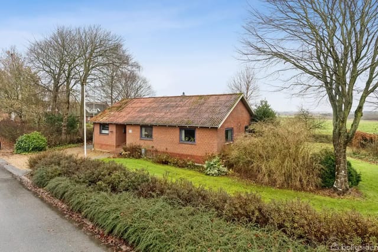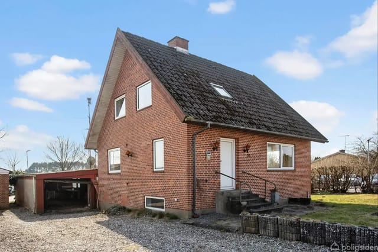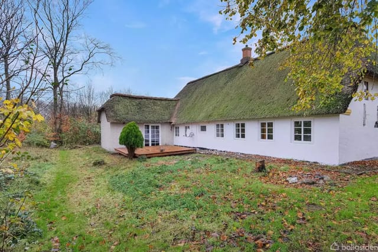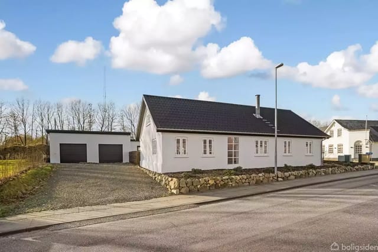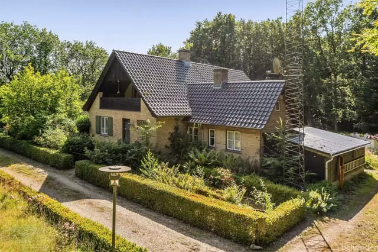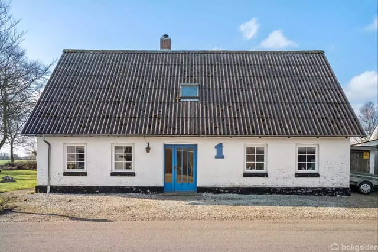Spacious 159 sqm Family Home with Sunroom and Basement in Serene Holsted, Denmark
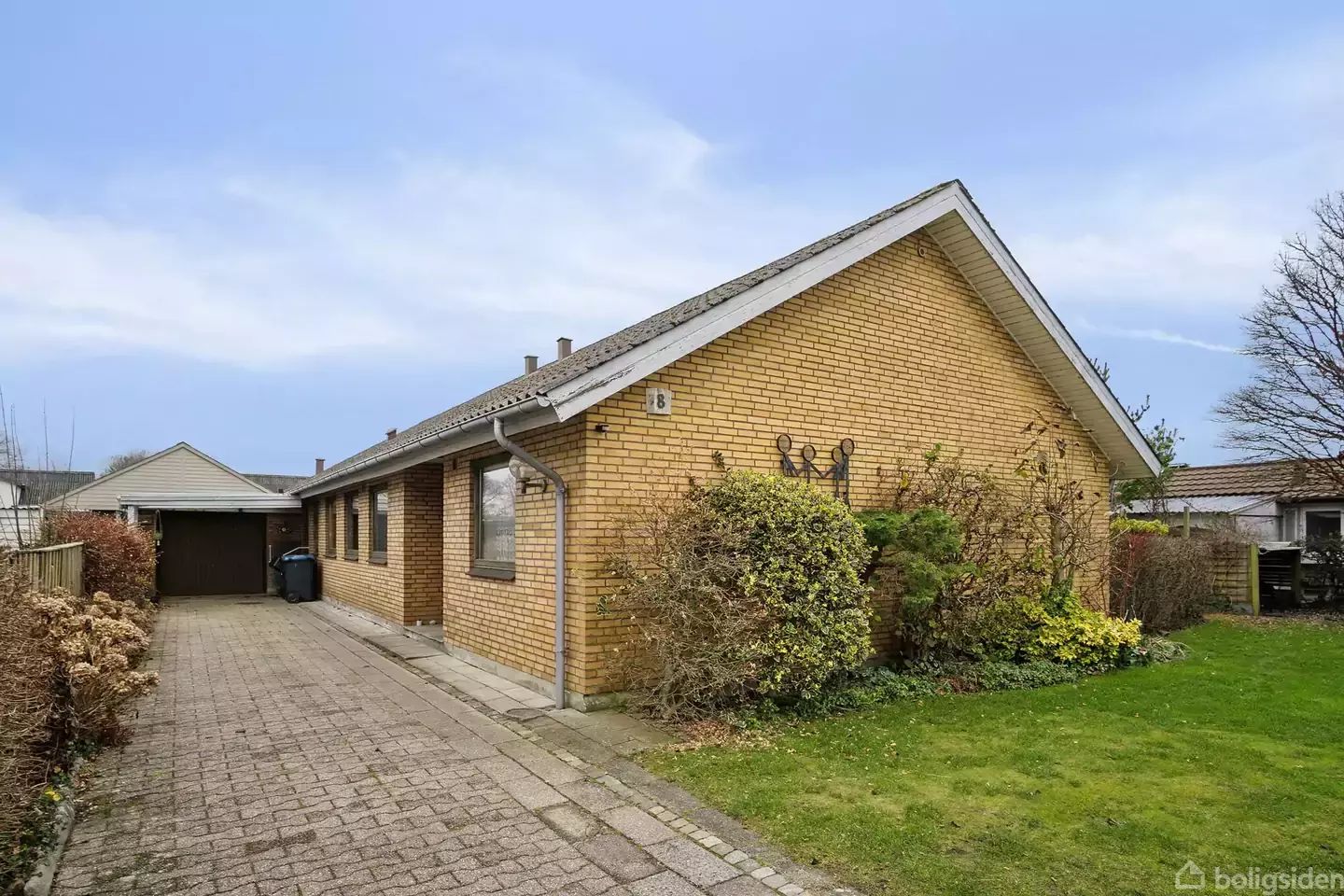
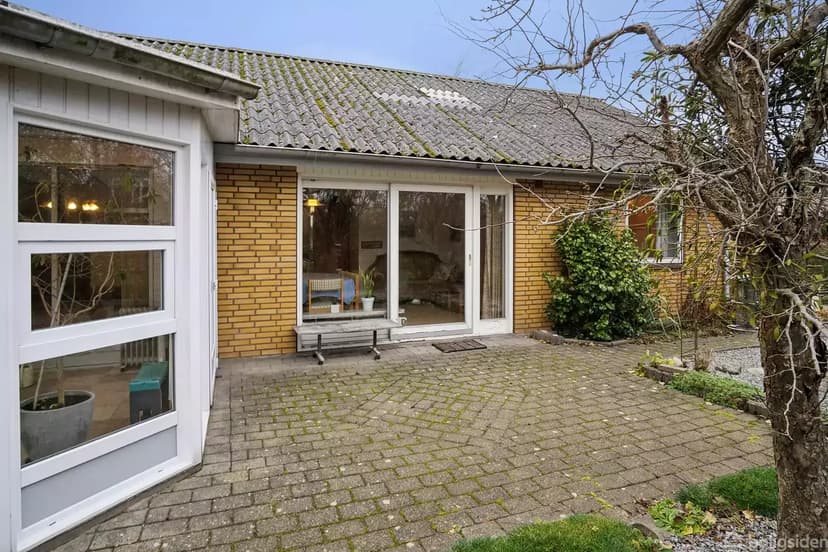
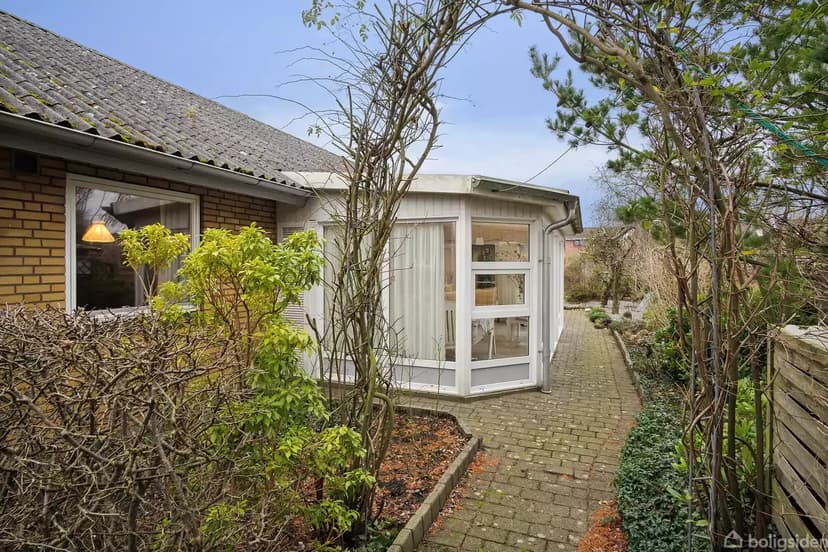
Elmegade 8, 6670 Holsted, Holsted (Denmark)
4 Bedrooms · 1 Bathrooms · 159m² Floor area
€79,800
House
No parking
4 Bedrooms
1 Bathrooms
159m²
Garden
No pool
Not furnished
Description
Located in the quaint town of Holsted, Denmark, this spacious family house at Elmegade 8 offers a lifestyle of comfort and convenience in a serene environment. As a bustling agent serving clients globally, I often come across properties that promise both practicality and opportunity, and this house fits that description spot on.
Boasting a generous 159 square meters of living space, this house was built in 1973 and holds its ground well. Let's dive into what makes this property an exciting prospect for potential buyers, especially those eyeing the charming corners of Denmark as their next home.
Stepping through the covered entrance, you're welcomed into a cozy hallway that sets the tone for the rest of the house. On the ground floor, you'll find a utility kitchen complete with built-in cabinets and necessary appliances – a functional space where weekday meals and Sunday brunches come to life. Nearby, a bathroom equipped with underfloor heating and a shower is perfect for refreshing oneself after a long day.
The bedrooms are worth mentioning too, because there’s plenty of them! Three good-sized bedrooms are neatly arranged along with a master bedroom that features a wall dedicated entirely to closets – a practical solution for your storage needs. Just imagine waking up to the gentle Danish sunlight filtering in, promising a day full of possibilities.
One of the property's highlights is undoubtedly the large kitchen-dining area that flows seamlessly onto a south-facing terrace. This outdoor space is practically begging for a mid-summer barbeque or peaceful evening dinners under the starlit sky. But that's not all. A sunroom connects to the living room, offering a delightful spot to enjoy your morning coffee or unwind with a good book. It's a space that's versatile enough to accommodate the varying moods of family life.
Head down to the basement, and you'll discover more than just storage space. There's a versatile room that could serve as an activity hub, a banquet hall, or even that personal gym you've been dreaming about. There's also ample storage down here, which is always a plus.
Living in Holsted comes with its unique set of advantages. It's a town that’s just the right size – not too big or too small. Essential shops and public transport options are just a short walk away, meaning daily errands don't have to be a chore. For those who need to commute or enjoy short getaways, the motorway is just a five-minute drive, connecting you easily with larger cities like Esbjerg and Kolding.
Life in this Danish town can be quite pleasant. The climate is mild, with cold winters and warm summers, making it perfect for enjoying the outdoors, whether it's a walk in the nearby parks or a bike ride through the scenic countryside. You'll find the community here to be welcoming, a mix of locals and expats who enjoy the peace and simplicity of Holsted life.
For families considering this property, you're looking at more than just a house. You're stepping into a community and a lifestyle that’s hard to beat. Schools here are known for their quality education, and local activities cater to both young ones and adults, fostering a tight-knit community feeling.
The house itself, while in good condition, holds potential for those who love putting a personal stamp on their home. Though the structure is sound, maybe some updates will let your personality shine through every room. There’s firber cement roof with a bit of asbestos, and the walls might appreciate a fresh coat of paint, but these are opportunities to make the space unmistakably yours.
Important details include:
- 159 sqm living space
- Built in 1973
- Utility kitchen with appliances
- Sunroom connected to living room
- South-facing terrace
- Basement with versatile room
- Master bedroom with extensive closets
- Bathroom with underfloor heating
- Quiet neighborhood near public transport
- Garage with electric door
- Enclosed, well-maintained garden
In essence, this house at Elmegade 8 holds the promise of a fulfilling lifestyle in a vibrant yet relaxed community. It’s a wonderful opportunity for overseas buyers and expats searching for their little slice of Danish tranquility. So, as a busy agent constantly on the lookout for the best homes around, I can tell you, this property may just be the perfect chance for you to create that dream life in Denmark. Drop me a line, and let's see how this home could work for you.
Details
- Amount of bedrooms
- 4
- Size
- 159m²
- Price per m²
- €502
- Garden size
- 705m²
- Has Garden
- Yes
- Has Parking
- No
- Has Basement
- No
- Condition
- good
- Amount of Bathrooms
- 1
- Has swimming pool
- No
- Property type
- House
- Energy label
Unknown
Images



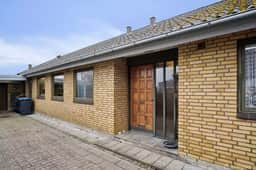
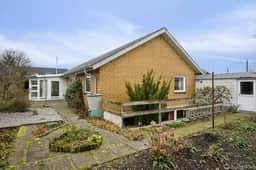
Sign up to access location details
