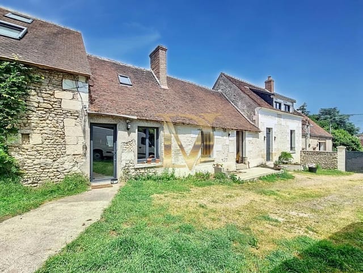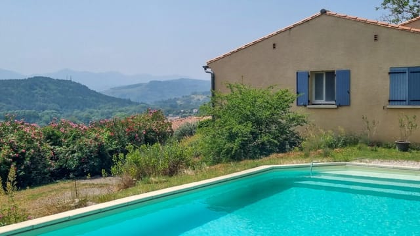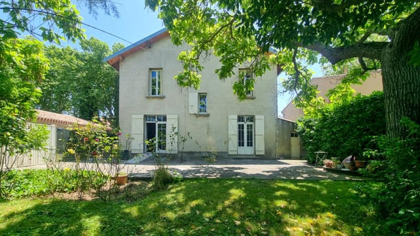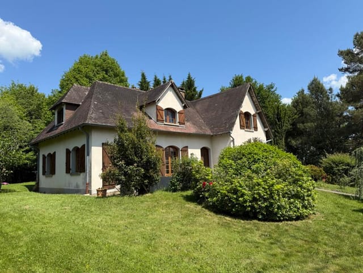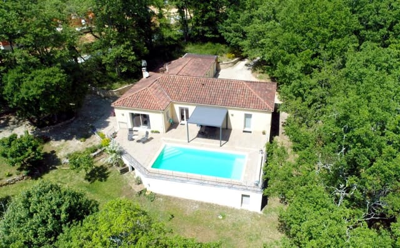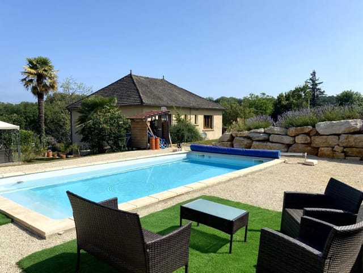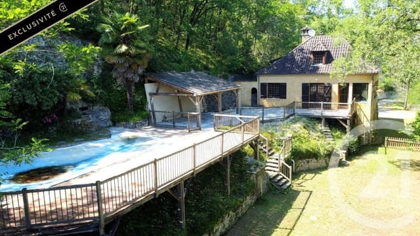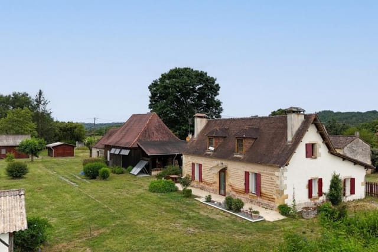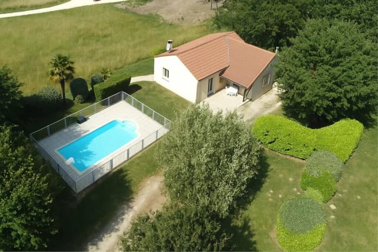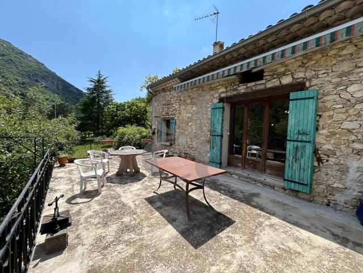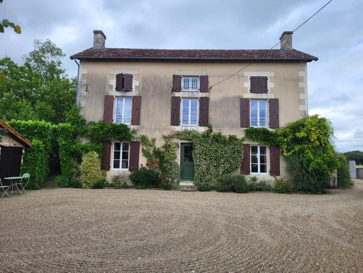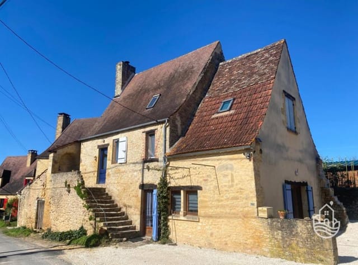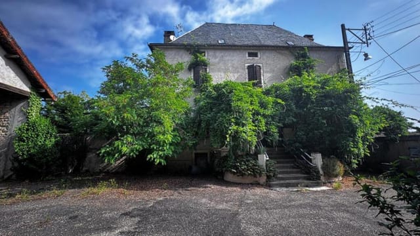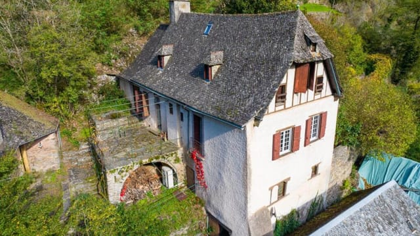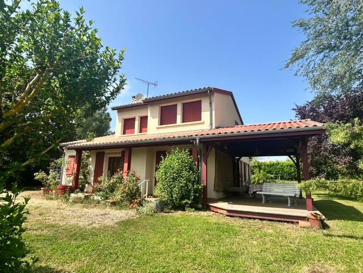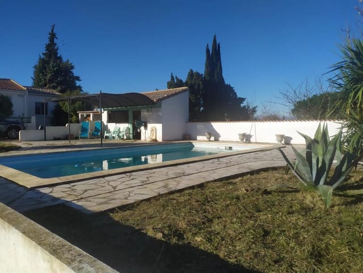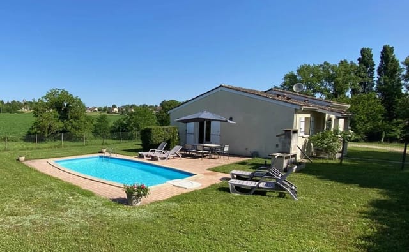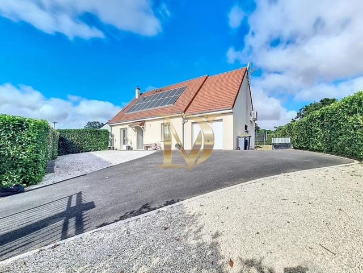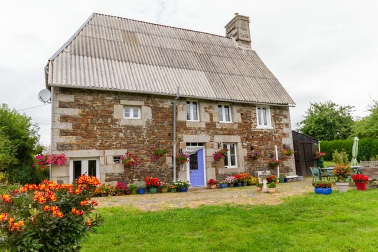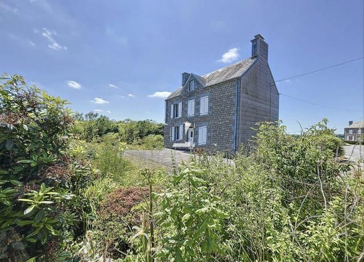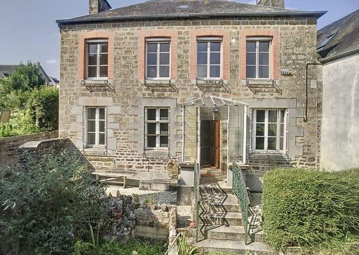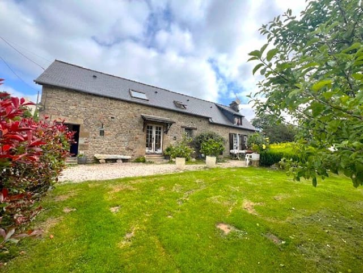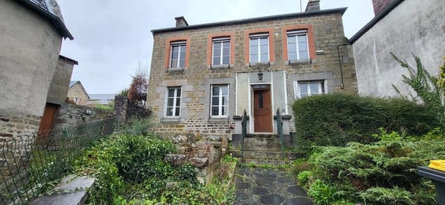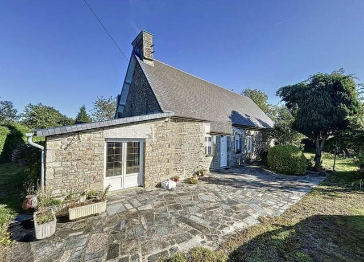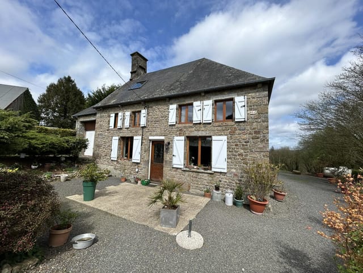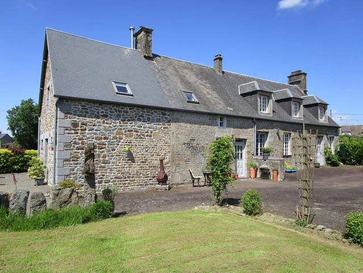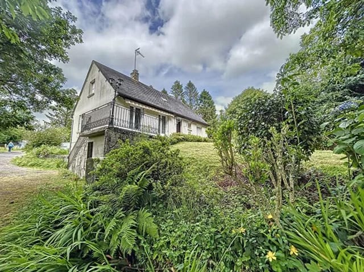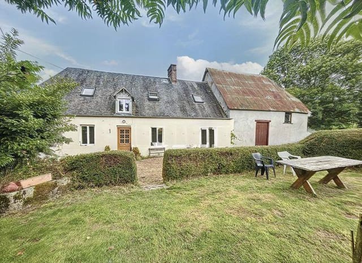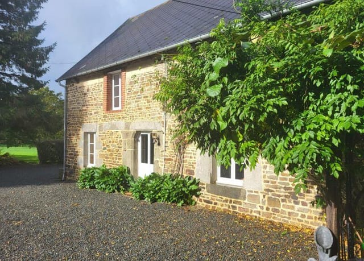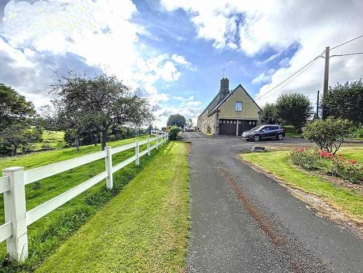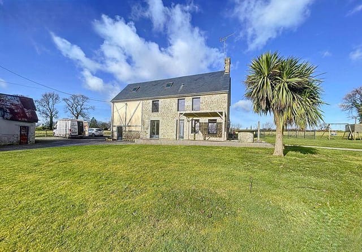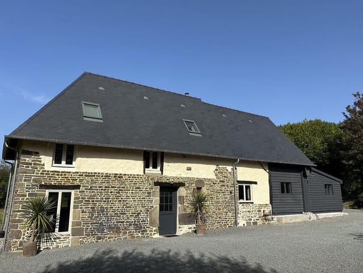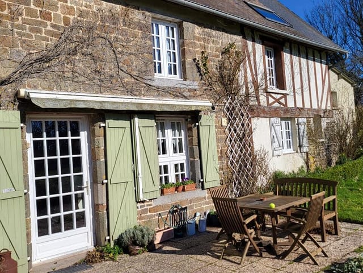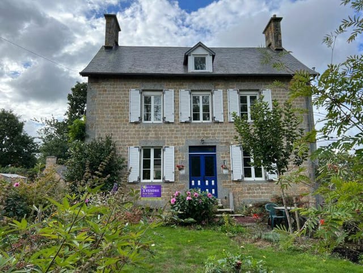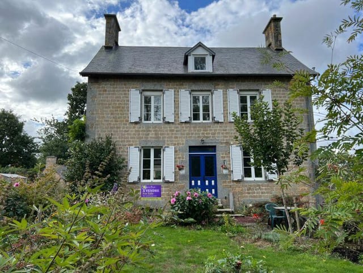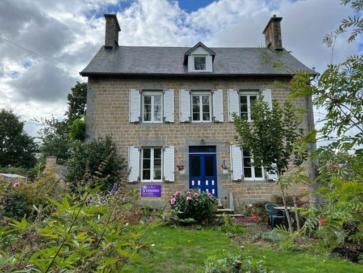Serene 4-Bedroom Stone House Retreat in Montbray, Expansive Grounds
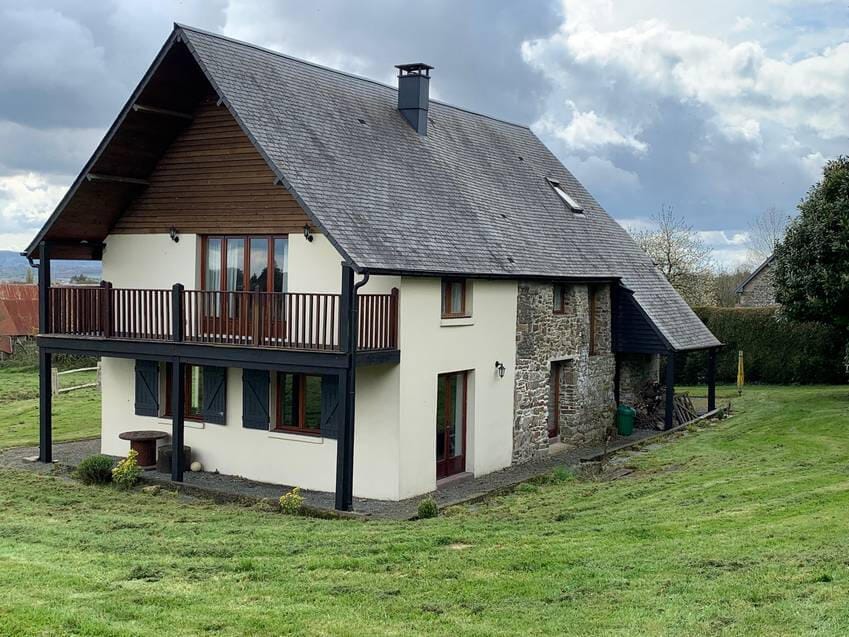
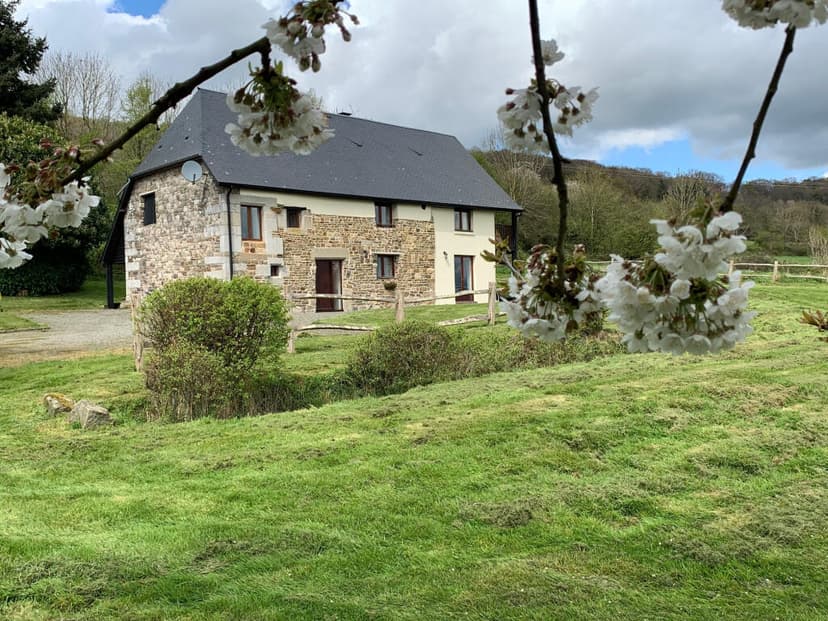
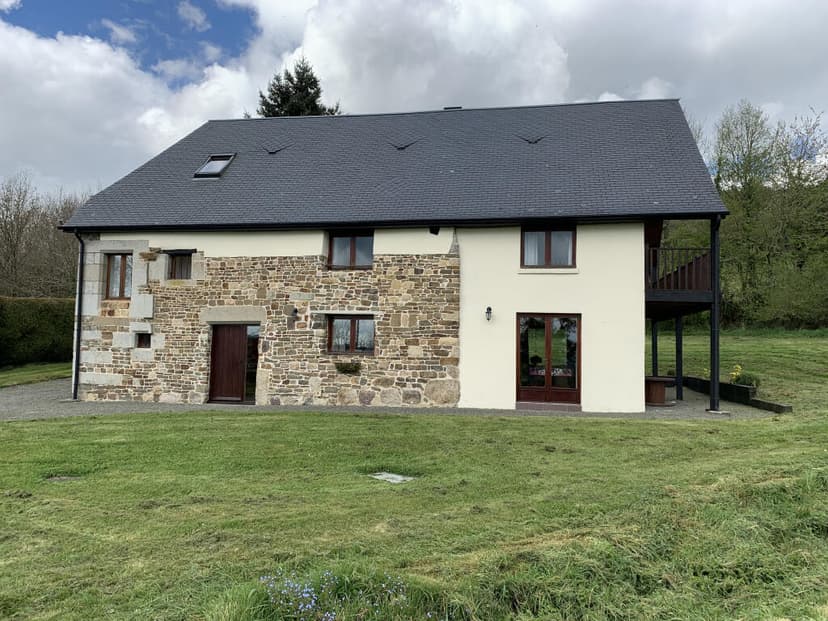
Montbray, Basse-Normandie, 50410, France, Montbray (France)
4 Bedrooms · 2 Bathrooms · 140m² Floor area
€291,500
House
No parking
4 Bedrooms
2 Bathrooms
140m²
Garden
No pool
Not furnished
Description
Welcome to this delightful 4-bedroom stone house in the serene region of Montbray, Basse-Normandie. Nestled at the end of a secluded path, this property promises tranquility and a connection with the gentle countryside of Northwestern France. The house sits on a substantial plot of 3182 square meters, framed by the lush, rolling landscapes characteristic of the area.
This charming home is not just a building; it embodies the rustic elegance of stone architecture popular in this part of France. With a total living area of 140 square meters, the residence skillfully balances spacious living while maintaining a cozy ambiance. The living room, complete with a warming wood stove, becomes a central gathering space for family and friends, especially during the cooler months. Adjoining the living area is the kitchen, where functionality meets style—ideal for those who enjoy cooking and entertaining.
The house has four well-proportioned bedrooms providing ample private space for each member of the family or guests. Complementing these are two bathrooms, one equipped with a convenient double-glazed shower, enhancing the comfort and usability of the home.
While the condition of the property is good, prospective buyers will appreciate that some areas may welcome a touch of personalization. This presents a wonderful opportunity for those looking to imprint their own style into their new home, making this property particularly appealing to those who relish a project that doesn’t require extensive renovation but can be enhanced by moderate refurbishment.
Living in Montbray offers a unique lifestyle, combining the tranquility of rural living with the convenience of proximity to larger towns and amenities. The local community is welcoming, making it an easy transition for expatriates seeking a peaceful life.
Amenities include:
- Local shops and restaurants providing both necessities and pleasures of French cuisine
- Nearby schools, making it an ideal spot for families
- Easy access to health services
- Close proximity to larger towns for more extensive shopping needs
- Opportunities for outdoor activities like hiking, cycling, and horse riding in the picturesque surroundings
Property Features:
- 4 bedrooms
- 2 bathrooms
- Living room with wood stove
- Kitchen
- Double glazed windows
- Land size: 3182 square meters
- Interior size: 140 square meters
Montbray is in a region known for its mild climate, characterized by cool winters and pleasant summers, perfect for those who prefer a temperate weather pattern. Expatriates and overseas buyers will find the weather conducive to a variety of outdoor activities all year round, which enhances the living experience in this part of France.
The social fabric of Montbray is enriched by its events and local festivities, which are a portal to understanding and integrating into the local culture. Living in this house offers a chance to be part of a close-knit community, with French charm and a slower pace of life that provides a break from the hustle and bustle of city living.
In summary, this 4-bedroom stone house in Montbray presents an excellent balance of a peaceful rural setting and accessibility to modern comforts. Whether you are a family seeking a calm retreat, or an expatriate looking for a serene home, this property promises a quality of life that is increasingly rare to find. If you appreciate the allure of stone-built homes with potential for personalization, an inviting local community, and a life connected with nature, then this house is waiting for you to call it home.
Details
- Amount of bedrooms
- 4
- Size
- 140m²
- Price per m²
- €2,082
- Garden size
- 3182m²
- Has Garden
- Yes
- Has Parking
- No
- Has Basement
- No
- Condition
- good
- Amount of Bathrooms
- 2
- Has swimming pool
- No
- Property type
- House
- Energy label
Unknown
Images



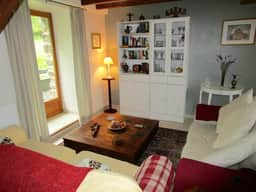
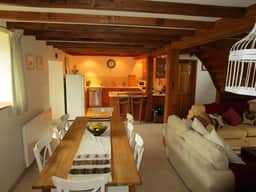
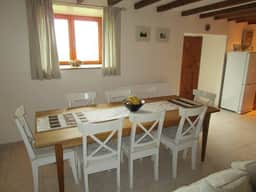
Sign up to access location details
