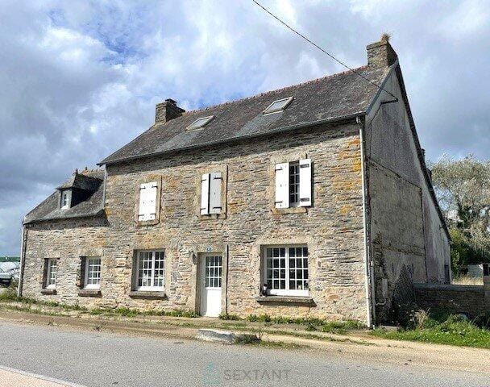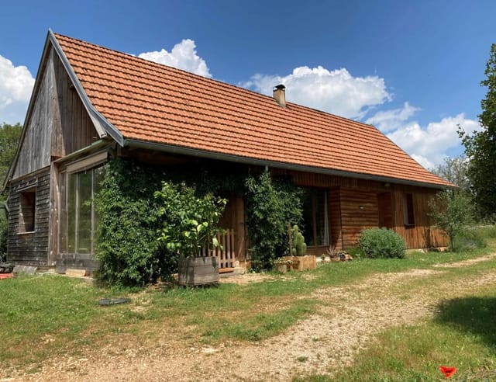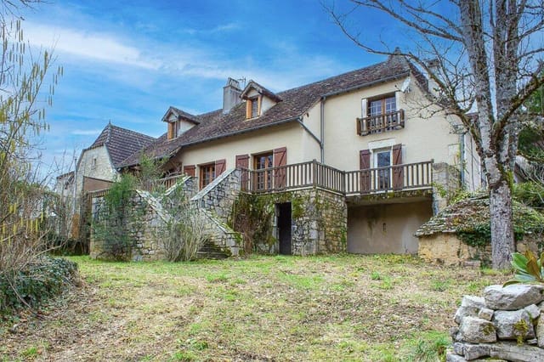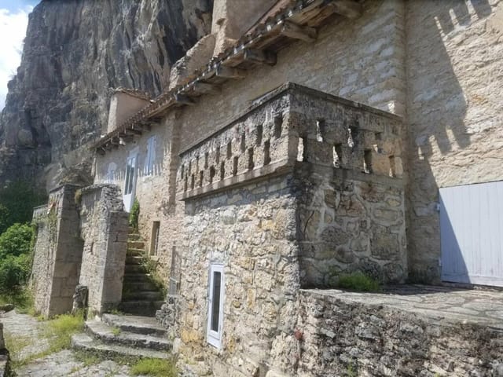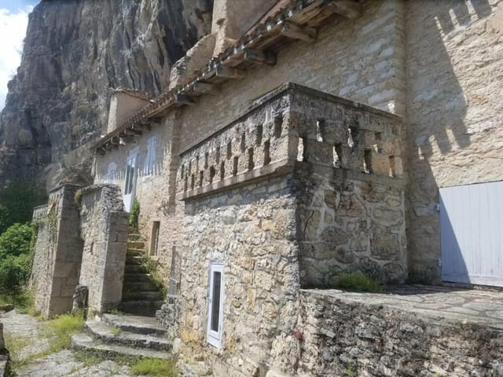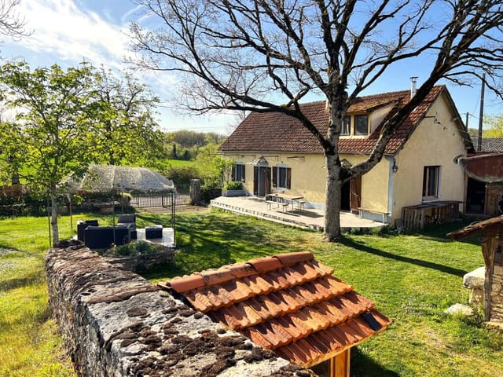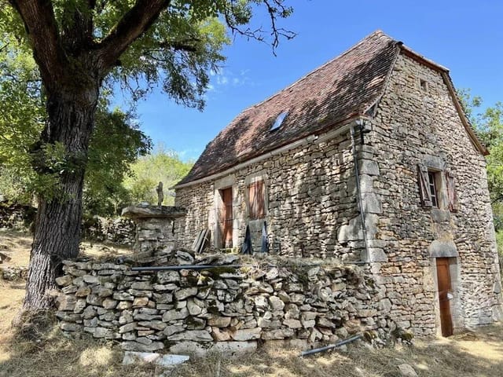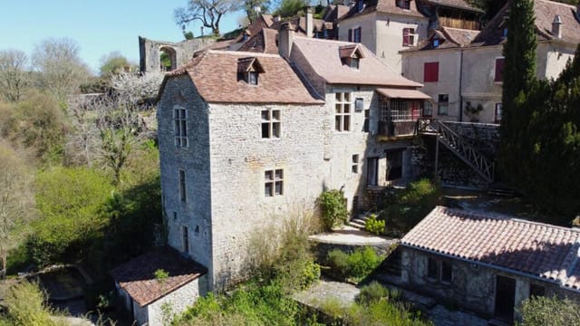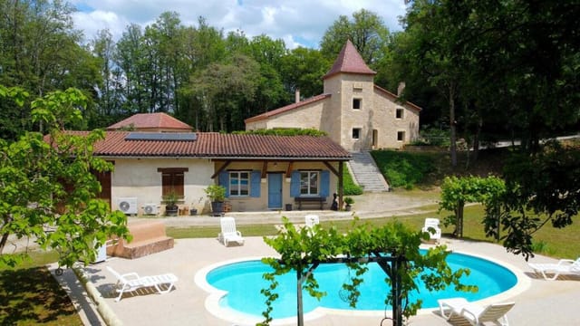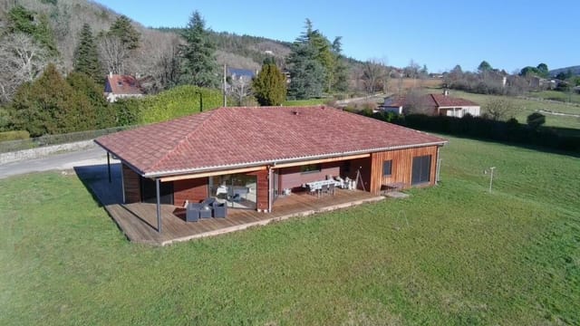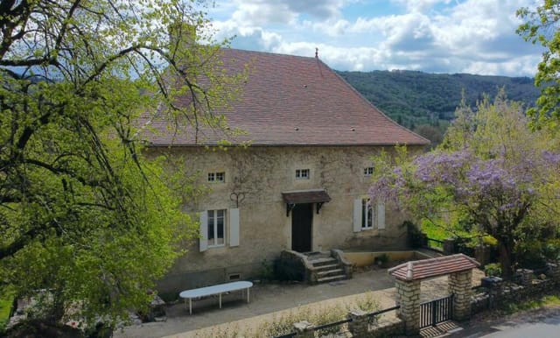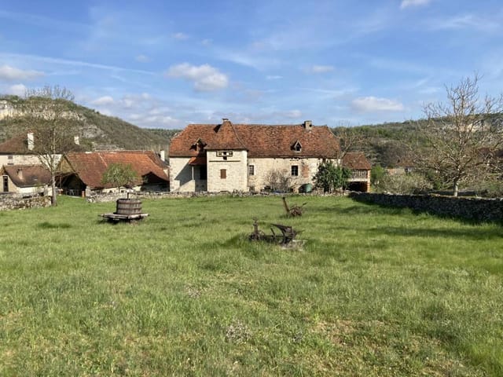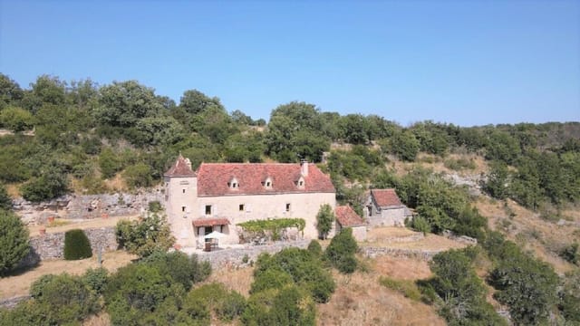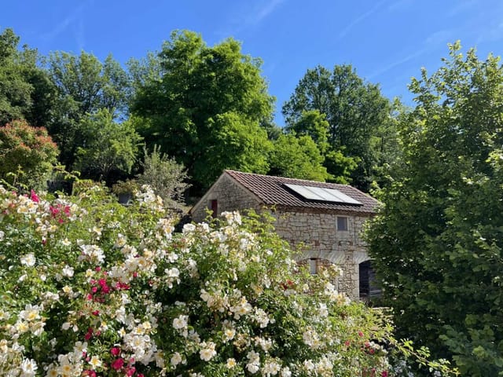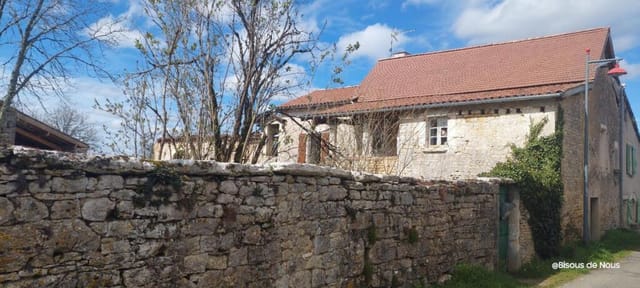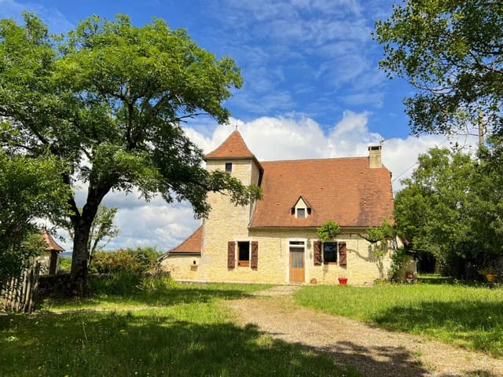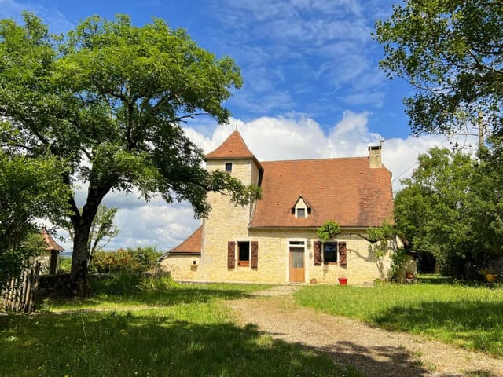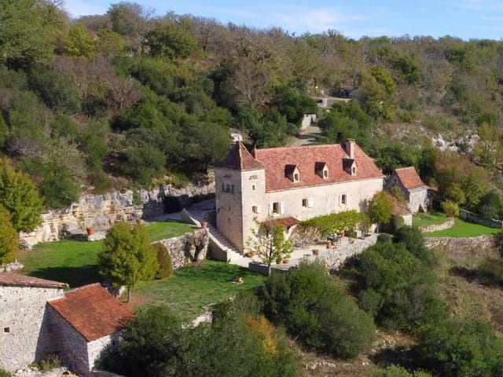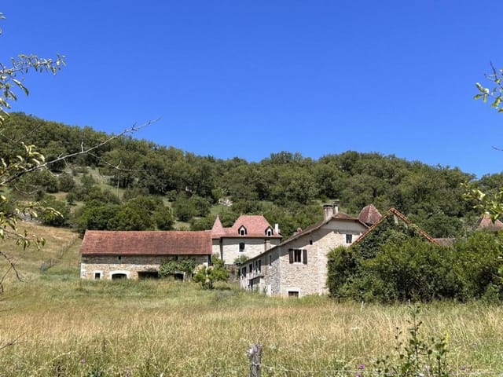Serene 3-Bedroom Home with Expansive Land in Cabrerets, Perfect for Nature Lovers



Cabrerets, Midi-Pyrenees, 46330, France, Cabrerets (France)
3 Bedrooms · 1 Bathrooms · 110m² Floor area
€259,000
House
No parking
3 Bedrooms
1 Bathrooms
110m²
Garden
No pool
Not furnished
Description
Nestled in the serene landscape of Cabrerets, Midi-Pyrenees, this charming three-bedroom house is a true reflection of the peaceful, rural life that the French countryside offers. Surrounded by nearly one hectare of wooded land, the property presents a unique opportunity for those looking to immerse themselves in nature while having the comfort of modern amenities.
This home, completed in 2021, is constructed with an attention to environmental sustainability, utilizing mainly natural materials that not only ensure efficient energy use but also create a healthy living atmosphere. The travertine flooring adds a touch of elegance, complementing the wood-burning stove in the spacious living area which also includes an open plan kitchen and a cozy study area. The ground floor also boasts a modern shower room, a dry toilet, and a bedroom, enhancing the property’s convenience.
On the upper level, occupants are graced with a master bedroom, a dormitory-style room with potential for an additional shower, and access to a quaint, covered veranda—a perfect spot for morning coffees or quiet reading. Additionally, preparations are in place for installing a WC at the top of the stairs.
While the house is mostly ready to welcome new homeowners, certain areas require finishing touches, particularly the sanitation and drainage systems, for which the groundwork has been laid. The property's inclination is suitable for the installation of a reedbed drainage system, offering an eco-friendly option.
Adjacent to the house is a captivating stone barn that, with some renovation, could be transformed into additional living space or a creative workspace, subject to the necessary permissions. The estate also includes a makeshift garage and an old caravan providing a delightful setup for outdoor gatherings in the summer months.
As for outdoor utility, the property does not disappoint. A fenced vegetable garden, two aviaries, and a hen house are ready for those interested in home farming or simply enjoying the bounty of their land.
Property Features:
- Three Bedrooms
- One Bathroom
- Living Room with Wood Burning Stove
- Open Plan Kitchen
- Study Area
- Winter Garden / Summer Kitchen
- Enclosed Vegetable Garden, Two Aviaries, Hen House
- Master Bedroom with Access to Covered Veranda
- Dormitory Room with Shower Installation Ready
- Sustainable Building Materials
- Approximate Interior Size: 110m2
- Land Size: 9368m2
Living in Cabrerets offers more than just a peaceful rural retreat. The village is known for its historic and prehistoric significance, with nearby caves that draw tourists from all around the globe. The property is just 2 km from the scenic Cele Valley and within a short distance from the route de Compostelle, making it ideal for hiking and nature enthusiasts. Moreover, the local climate boasts distinct seasons, with warm summers perfect for exploring the expansive outdoors and cold, crisp winters, ideal for cozy evenings by the fire.
For those considering moving and perhaps renovating, Cabrerets provides not just a house, but a chance to become part of a close-knit community involved in local farming and traditional festivities. The mix of tranquility, local cultural activities, and the natural environment offers a balanced lifestyle that is hard to find elsewhere.
This property, with its blend of modern amenities and potential for personalization, represents a unique opportunity in a cherished part of France, perfect for those looking to embark on a tranquil, countryside living while still engaging in an active, community-oriented lifestyle.
Details
- Amount of bedrooms
- 3
- Size
- 110m²
- Price per m²
- €2,355
- Garden size
- 9368m²
- Has Garden
- Yes
- Has Parking
- No
- Has Basement
- No
- Condition
- good
- Amount of Bathrooms
- 1
- Has swimming pool
- No
- Property type
- House
- Energy label
Unknown
Images






Sign up to access location details



