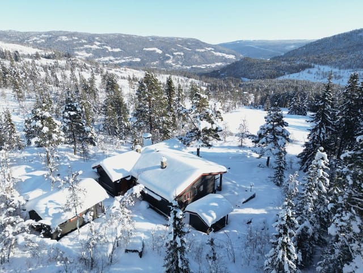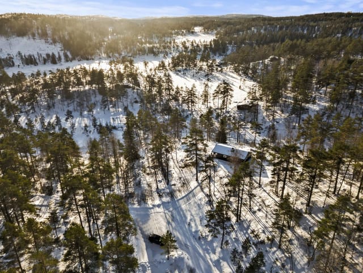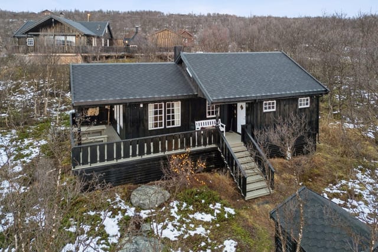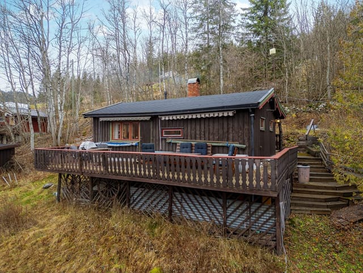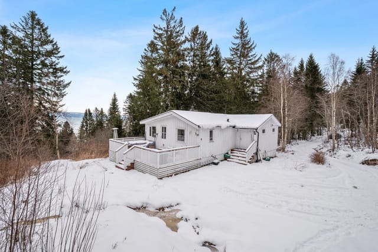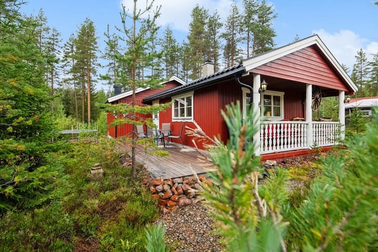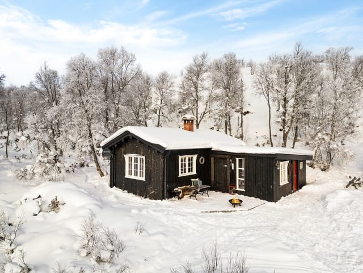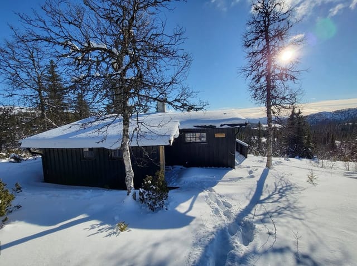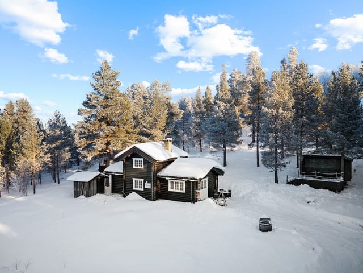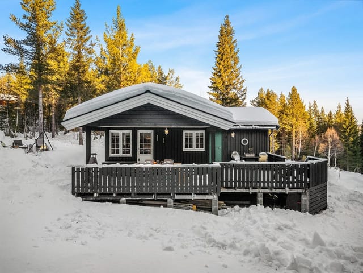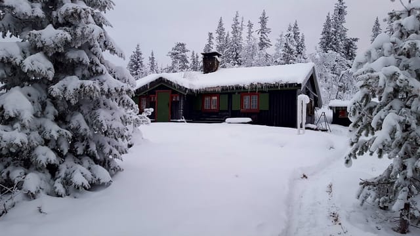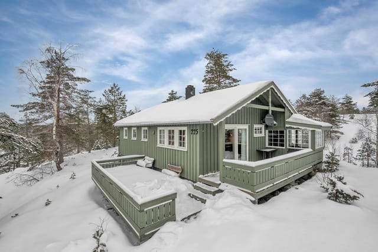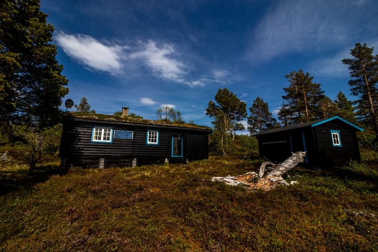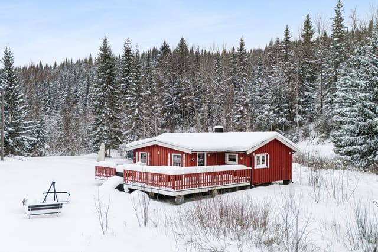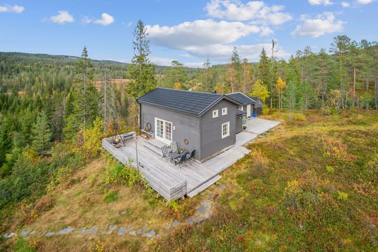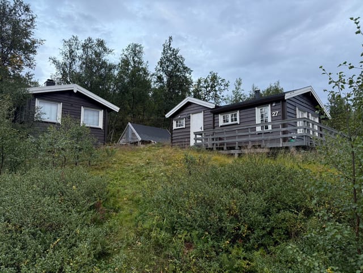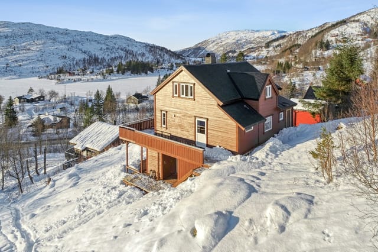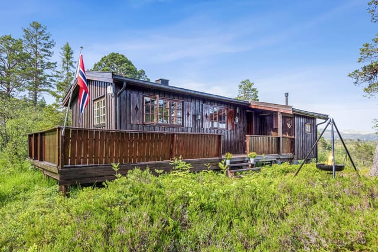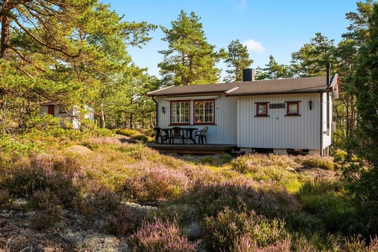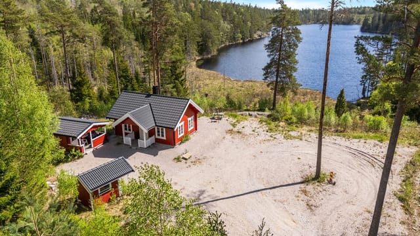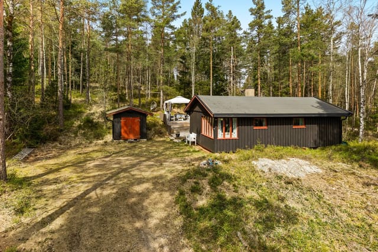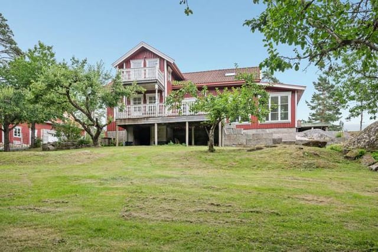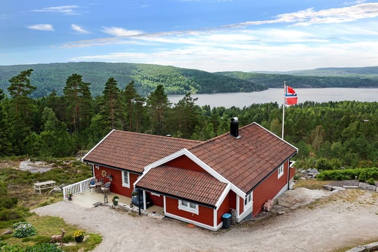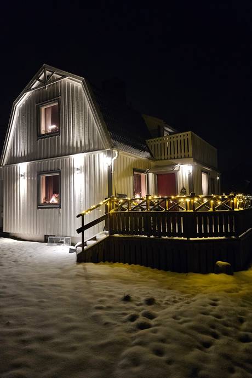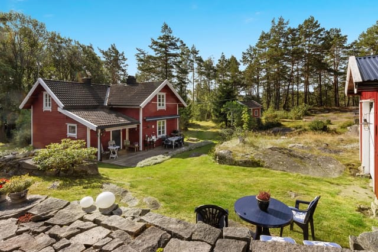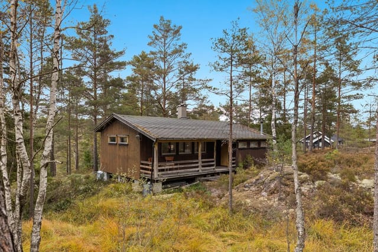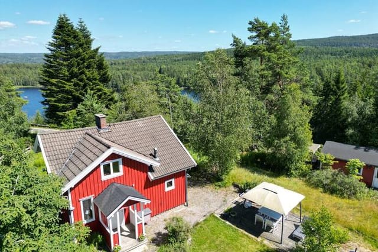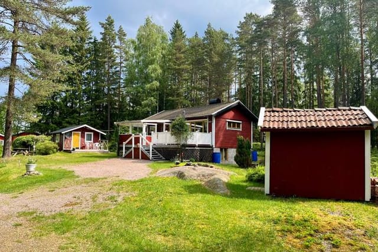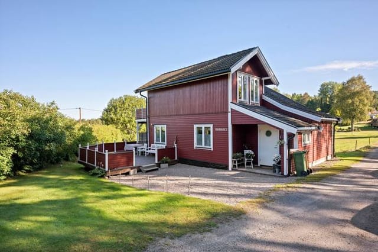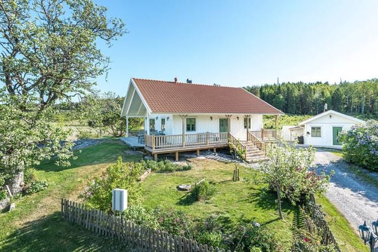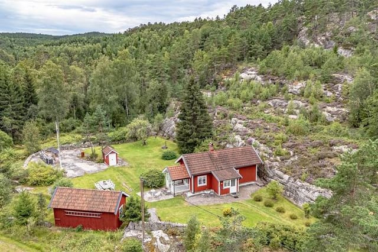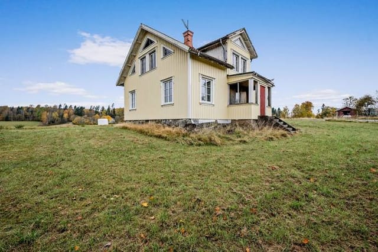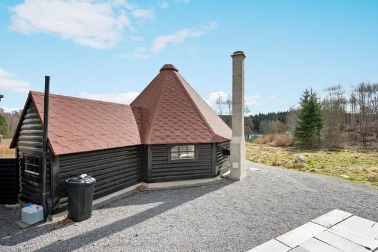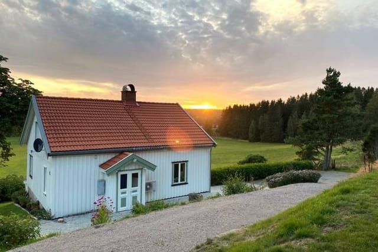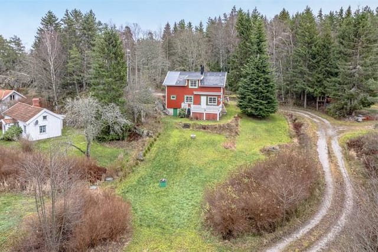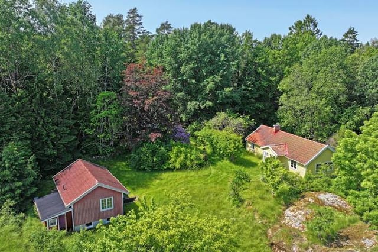Serene 3-Bedroom Chalet Retreat with Annex and Scenic Views in Halden's Signebøenfjellet Delight
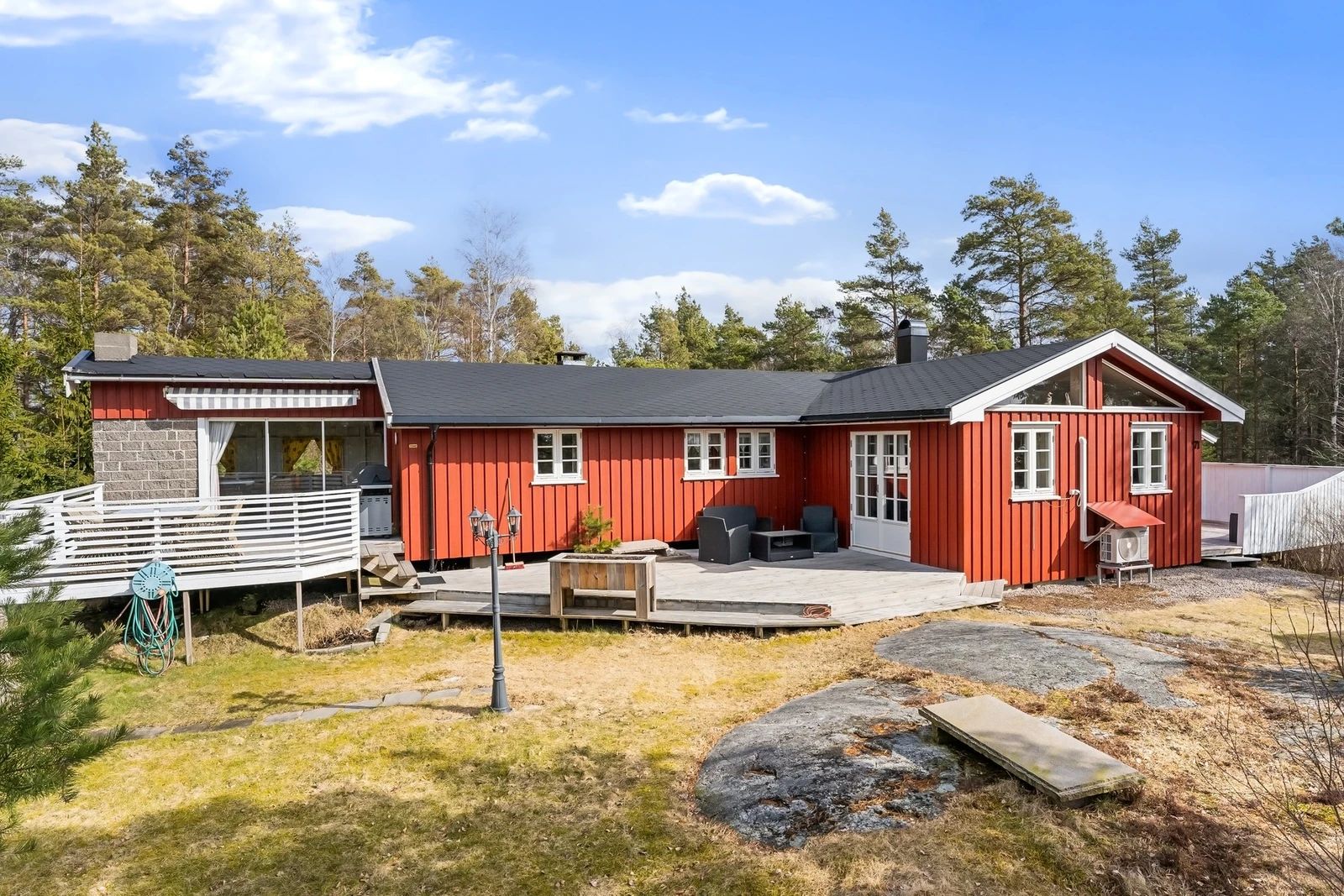
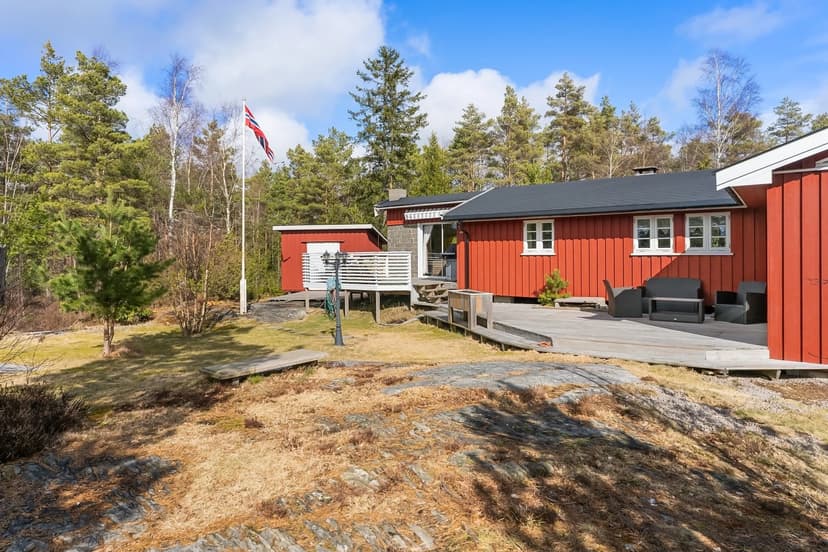
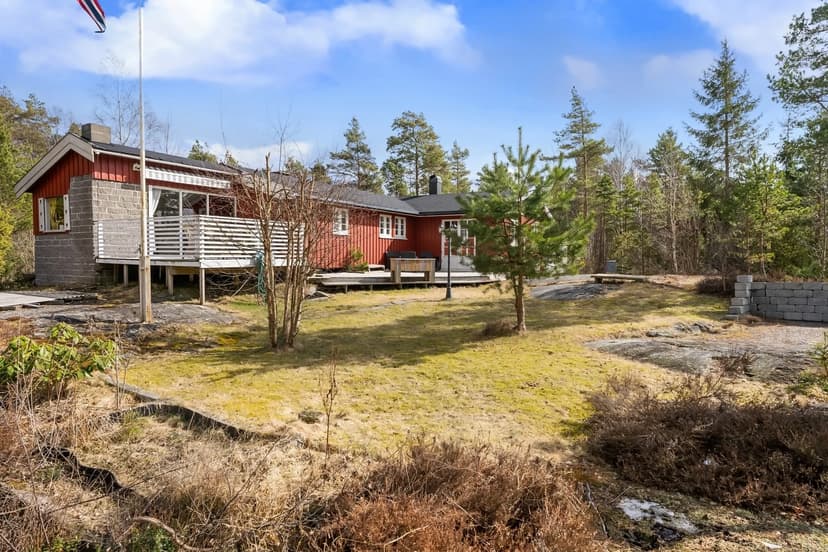
Signebøenfjellet 71, 1765 Halden, Halden (Norway)
3 Bedrooms · 1 Bathrooms · 129m² Floor area
€114,035
Chalet
No parking
3 Bedrooms
1 Bathrooms
129m²
Garden
No pool
Not furnished
Description
Welcome to a unique opportunity to own a piece of tranquility in the serene landscapes of Halden, nestled away from the hustle and bustle of daily life. Here we have an inviting chalet, situated in the peaceful Signebøenfjellet area, an ideal spot for foreign investors or expats yearning for a retreat in Norway, with a touch of homely warmth. Its location, Signebøenfjellet 71, offers more than just a home; it promises a lifestyle of ease and relaxation, blending natural beauty with comfort and a touch of adventure.
This picturesque property, boasting an overall good condition, offers a welcoming ambiance for any family. Whether you're looking to reside here permanently or aiming for a periodic escape from the urban chaos, this chalet has more than what meets the eye. With its three charmingly roomy bedrooms, it’s an excellent fit for family living, convenient for those weekend getaways that may just turn into cherished lifelong memories.
Life in Halden is nothing short of a fairytale. Though understated, it has a calming rhythm, largely due to its geographic delight. Picture starting each morning with a view of serene landscapes, venturing out into flawless trails or enjoying a leisurely swim in nearby Langevannet. The area around this delightful chalet is sprinkled with other holiday homes, rendering it a secluded paradise for relaxation without absolute isolation.
Located just 30 minutes by car from the bustling city center, this chalet is a perfect blend of accessibility and retreat. That's the magic of Halden, really; it gives you the best of both worlds. It’s near enough to the Swedish border to accommodate a quick international jaunt while allowing you to luxuriate in Norwegian beauty and adventure. The community is welcoming, with a friendly vibe that makes it easy to settle in.
Climate-wise, Halden is graced with a temperate seasonal climate that boasts stunning summers, making outdoor activities a real delight, while the cool winters provide a picturesque snowy backdrop for snug indoor evenings. The air is fresh and bracing, encouraging endless outdoor activities throughout the year. Expect to dive into nature during warm months, or sit back and enjoy watching the rustic beauty of Halden unfold under a blanket of snow.
Your daily visit to Langevannet becomes a privilege, not an obligation; this beautiful bathing spot invites both the thrill-seeker and those who prefer a quiet respite by the water. It is an area that really allows for flights of fancy and wandering paths for all ages. Children find it especially beautiful, spending days between the water's edge and nearby hiking trails.
Ensuring a comfortable living experience, every corner of this property is optimized for family life. Here’s what awaits you in this splendid chalet:
- Spacious and flexible floorplan
- Car-friendly access ensuring ease of travel
- A dynamic playground for hiking and swimming
- Lovely sunlight exposure
- Family-friendly environment
Inside, the kitchen stands ready not just as a functional space, but as a haven for culinary creativity — its thoughtful design includes white cabinetry and generous appliance spaces. There’s room for delightful family dinners or entertaining guests, creating golden evenings scented with laughter and good food.
Complementing the living room is the bathroom, fitted with modern comforts like a shower cabin and a resource-savvy incineration toilet, offering urban modernity in a rustic set-up. The fluent integration of light colors keeps this chalet not just pleasing to the eyes but refreshingly joyful.
For additional functionality, an annex and outdoor storage shed provide ample space for storing outdoor gear or offering private lodging for guests, ensuring that your stay is as accommodating as possible. The 804 square-meter leased plot allows room for children to frolic and explore, all within a setting that's both tranquil and pristine.
This chalet stands not only as a property but as a gateway to ease of living, harmonious with its natural surroundings. It is the perfect answer to the call of those seeking not just a property, but a home that intertwines comfort with the wild charm of nature. Let this renowned gem of Halden be your family's next awaited gallery of experiences.
Details
- Amount of bedrooms
- 3
- Size
- 129m²
- Price per m²
- €884
- Garden size
- 804m²
- Has Garden
- Yes
- Has Parking
- No
- Has Basement
- No
- Condition
- good
- Amount of Bathrooms
- 1
- Has swimming pool
- No
- Property type
- Chalet
- Energy label
Unknown
Images



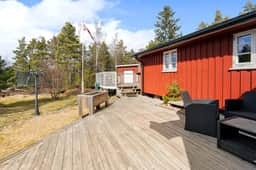
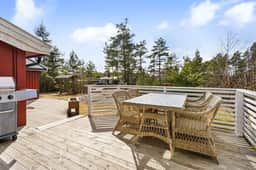
Sign up to access location details
