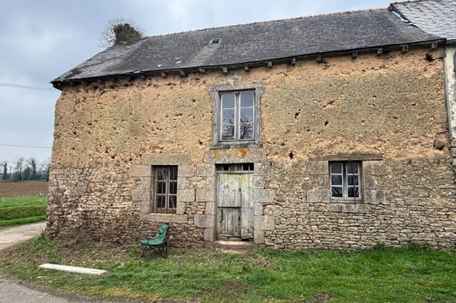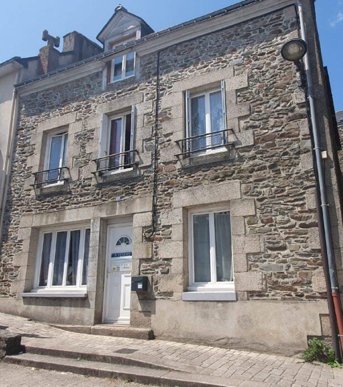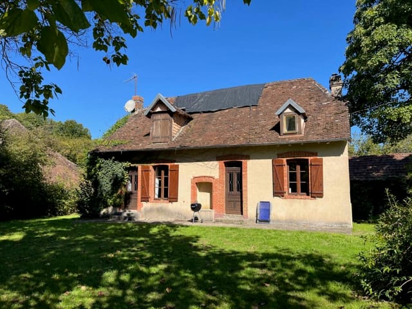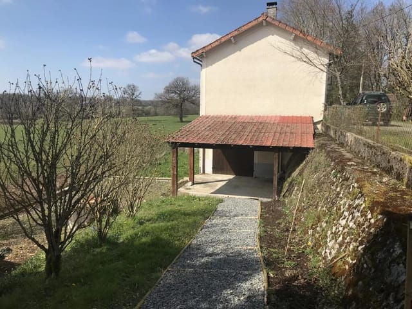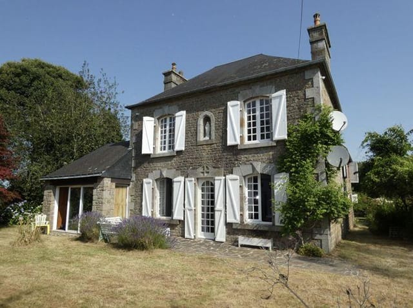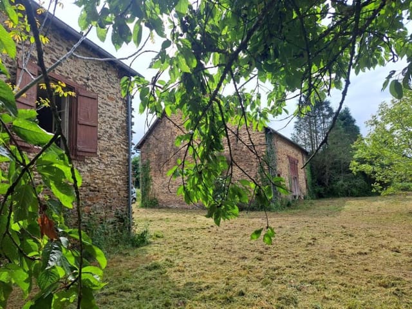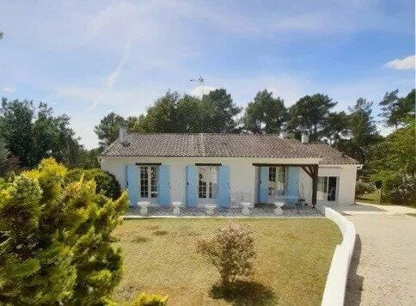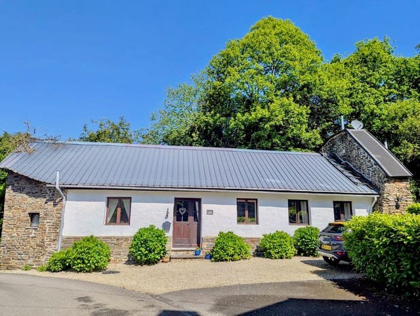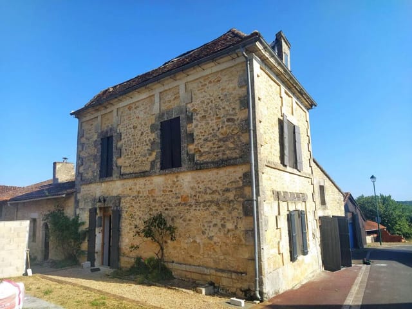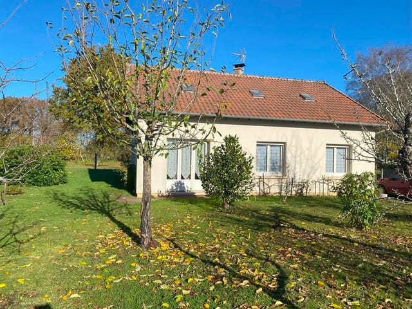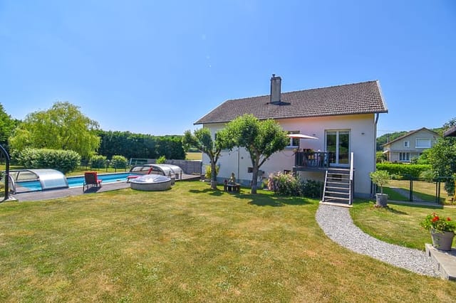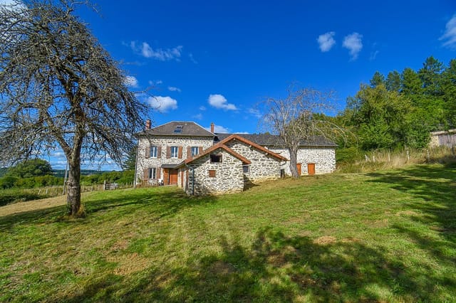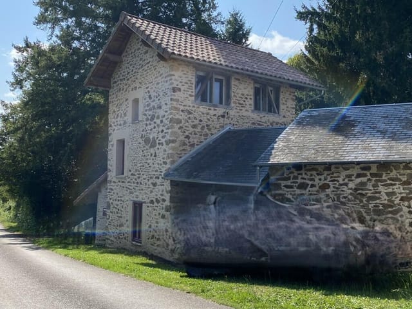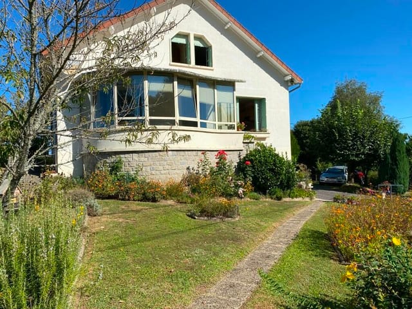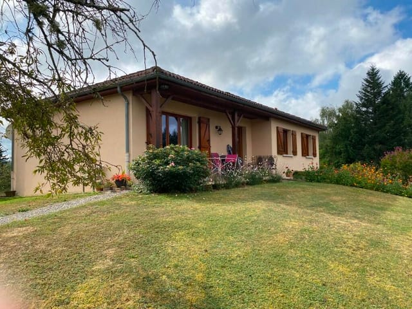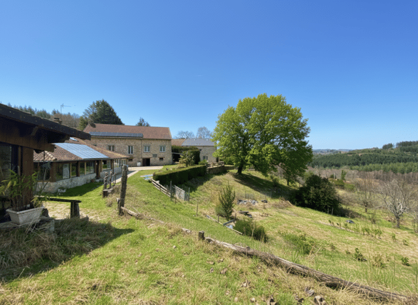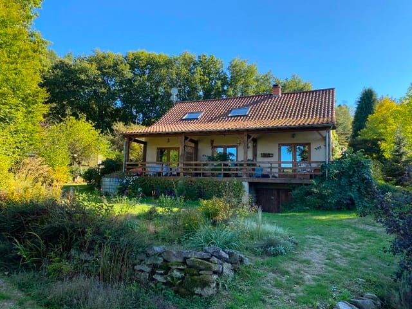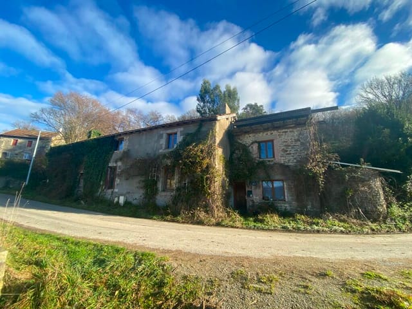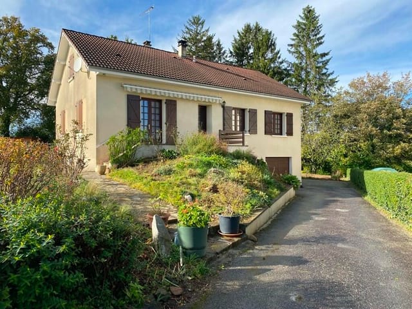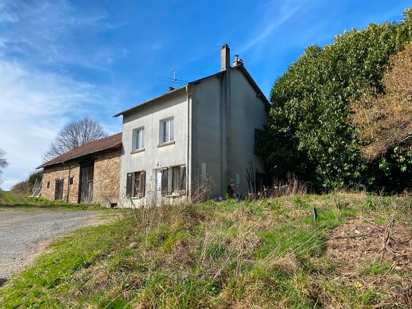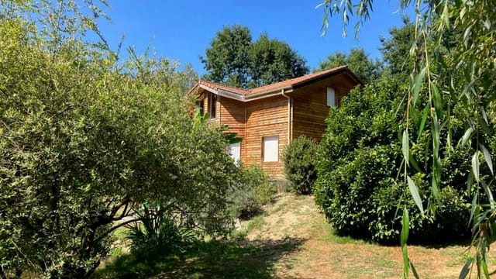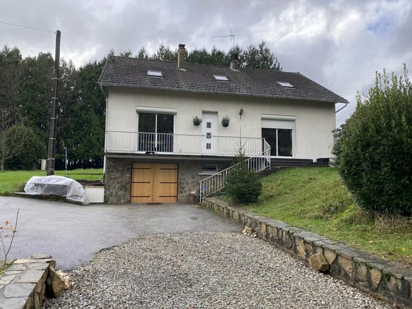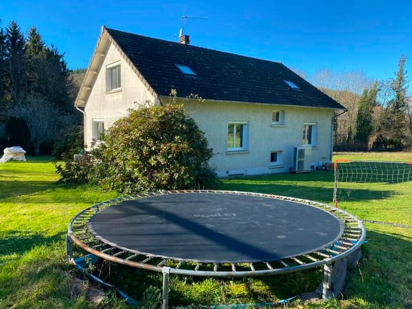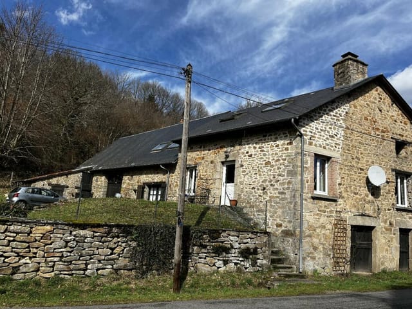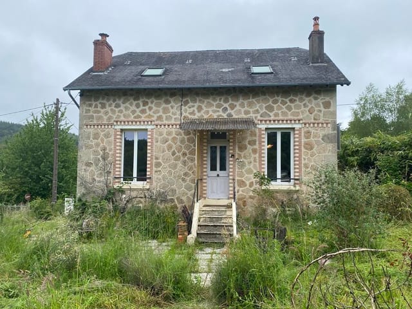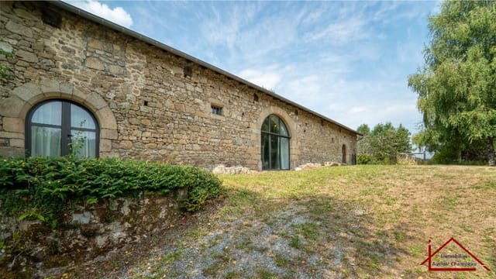Serene 3-Bed Home in Bujaleuf with Scenic Views, Spacious Basement & Attic, Perfect for Family Living
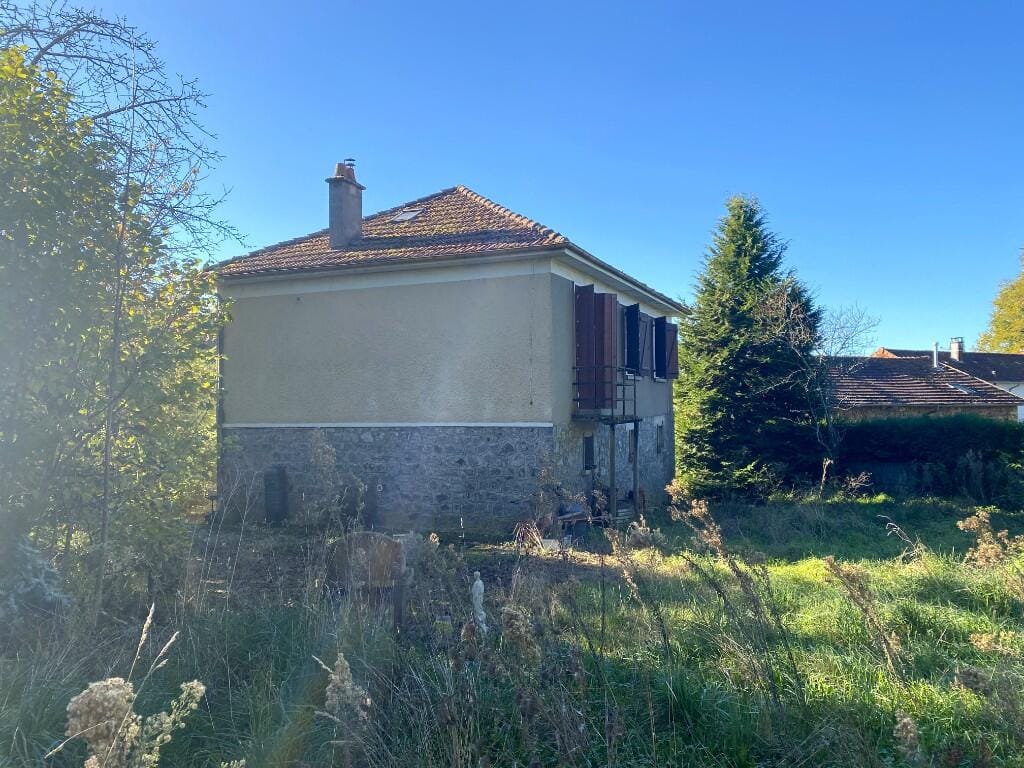
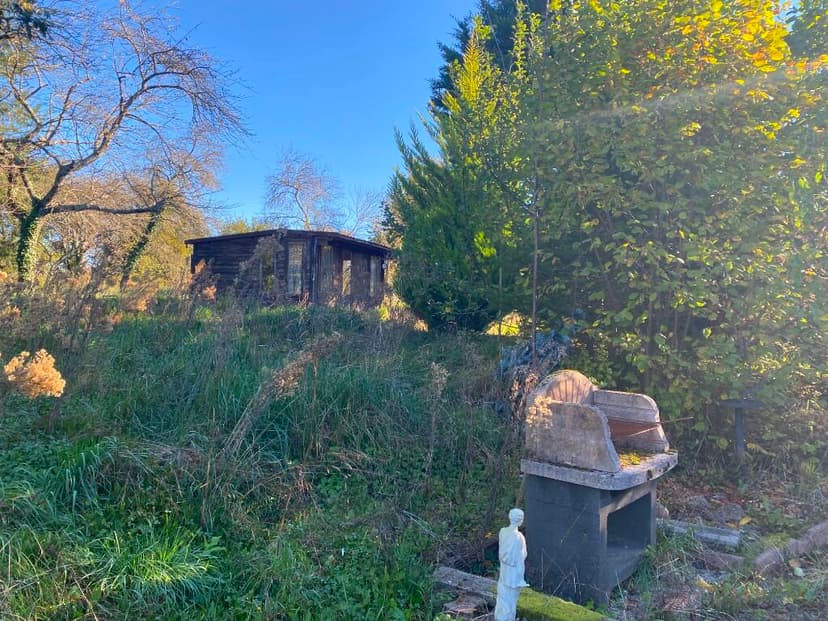
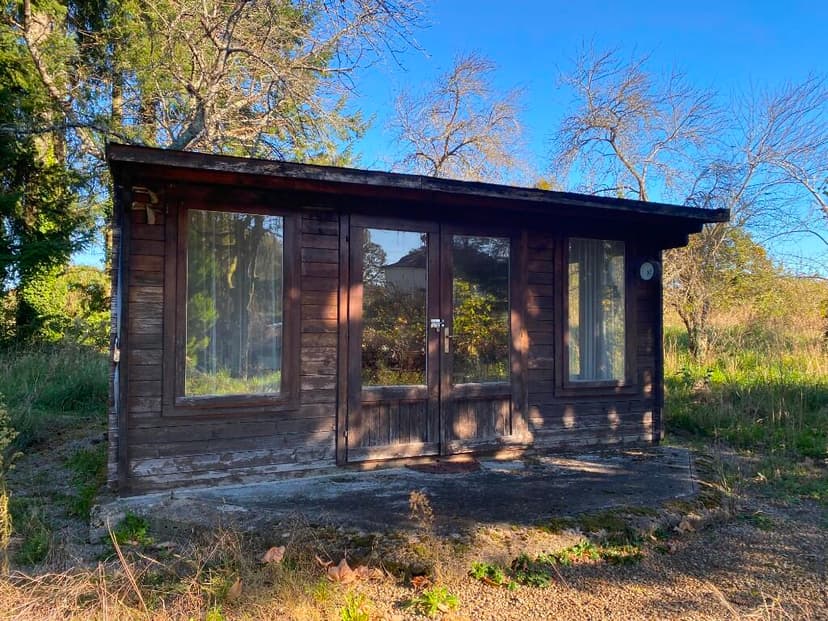
Bujaleuf, Haute-Vienne, Limousin, France, Bujaleuf (France)
3 Bedrooms · 3 Bathrooms · 80m² Floor area
€109,001
House
No parking
3 Bedrooms
3 Bathrooms
80m²
No garden
No pool
Not furnished
Description
Welcome to this delightful residence nestled in the serene commune of Bujaleuf, a charming nook within the Haute-Vienne department of Limousin, France. Designed with the practicality and simplicity of the 1970s, this 3-bedroom house sits modestly in the picturesque landscape, offering a welcoming home for families, expats, or anyone seeking tranquility paired with the charm of French countryside living.
From the outside, this single-story home presents an unassuming yet inviting façade, typical of constructions from its era. Elevated gracefully on a full basement, the property promises ample storage and multi-functional space beneath its main living area. The basement itself is a treasure trove of utility and potential, accessible not just for parking purposes thanks to the garage, but also housing essential features like a boiler room and practical amenities such as a toilet and shower. This makes it not just an ordinary basement but a viable extension of the living area above.
Ascending to the main floor, the layout reveals a blend of practicality and comfort. Here, a well-sized kitchen becomes the heart of the home where delightful meals are prepped and enjoyed. Adjacent, a lounge/living room offers ample space for family gatherings, relaxation, or entertaining guests. The main level also boasts two roomy bedrooms, each providing a cozy retreat to recharge. A bathroom complete with shower and toilet facilities completes the floor.
The home doesn't rest on a simple living space story; its attic holds delightful surprises. Thoughtfully converted, this upper space adds a third bedroom, complete with its own bathroom and toilet facilities. This additional story offers an opportunity for more privacy or can easily become a dedicated guest suite or home office, adapting to the changing needs of its residents.
Key Property Features:
- 3 bedrooms
- 3 bathrooms
- Single-story plan with full basement
- Integrated garage in the basement
- Boiler room + additional toilet and shower in the basement
- Spacious kitchen
- Lounge/living room combo
- Attic conversion
- PVC double glazed windows
- Land area of 2,060 m²
- Outbuilding with water supply
- Panoramic countryside views
The surrounding area of Bujaleuf enhances the appeal of this home. Known for its convivial local atmosphere, it offers a glimpse into serene rural French life. This region is dotted with scenic landscapes, providing wonderful opportunities for exploration and outdoor activities such as hiking or leisurely countryside walks.
Bujaleuf is also infused with cultural richness, with local markets offering an array of cheeses, wines, and other French specialties, just waiting to be discovered by new residents. The sense of community here is strong, making it an ideal place for those looking to blend in with the local lifestyle.
Despite its country setting, Bujaleuf doesn't feel isolated. It’s reasonably well-connected, ensuring that amenities and conveniences aren't far off. For families, schools in the area are well-regarded, and the communal activities allow for easy integration into society. Proximity to other commune areas offers additional entertainment and shopping avenues, enriching everyday life while residing in this charming corner of Limousin.
Living in this part of France offers a pleasant climate as well. The Limousin enjoys relatively mild temperatures, with warm summers and manageable winter conditions, making it comfortable throughout the year. The weather supports a robust lifestyle, encouraging residents to make use of the outdoors, be it via gardening in the spacious yard or exploring the regional rural attractiveness.
With a price tag that's affordable compared to other regions, this home presents not just a good condition structure but one offering the possibility of adapting and evolving according to one's lifestyle needs. It’s a place that can easily be called home, with open skies above and wide open spaces all around, perfectly suited for anyone eager to enjoy the beautiful essence of the French countryside life.
Details
- Amount of bedrooms
- 3
- Size
- 80m²
- Price per m²
- €1,363
- Garden size
- 3590m²
- Has Garden
- No
- Has Parking
- No
- Has Basement
- Yes
- Condition
- good
- Amount of Bathrooms
- 3
- Has swimming pool
- No
- Property type
- House
- Energy label
Unknown
Images



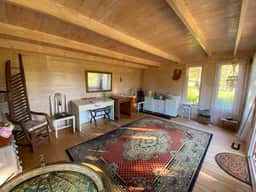
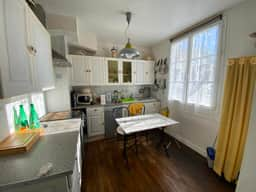
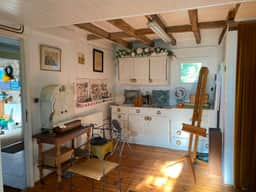
Sign up to access location details








