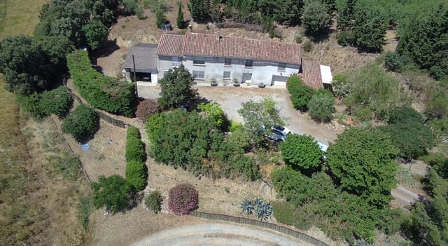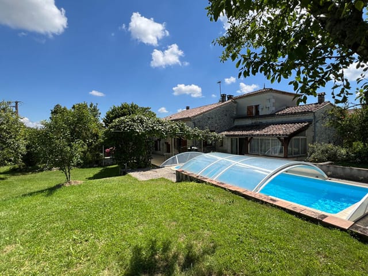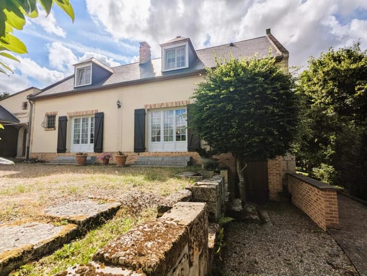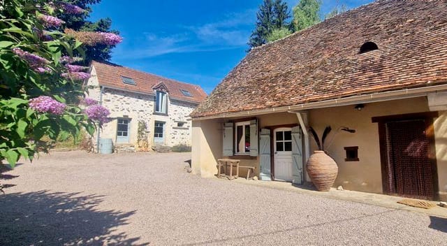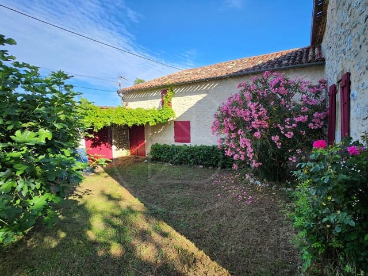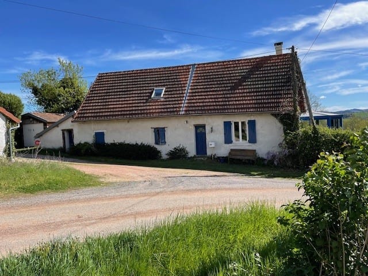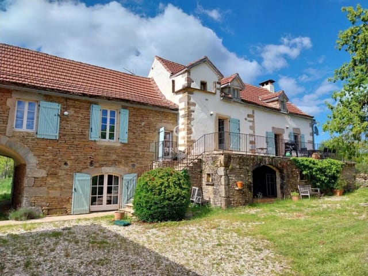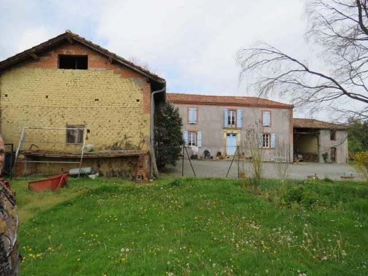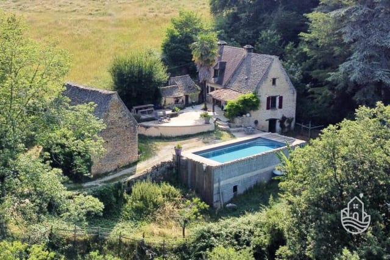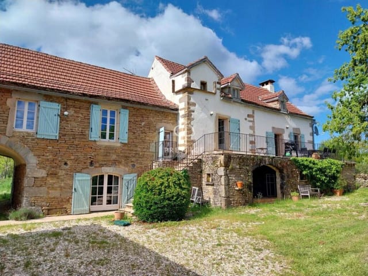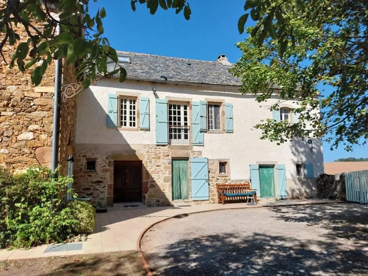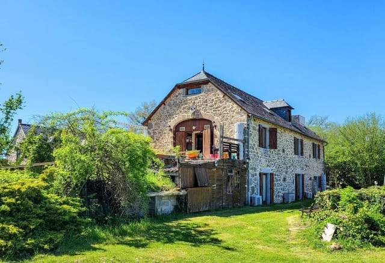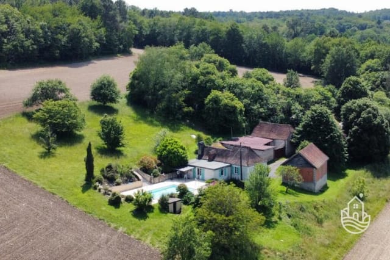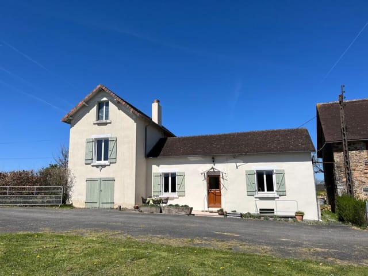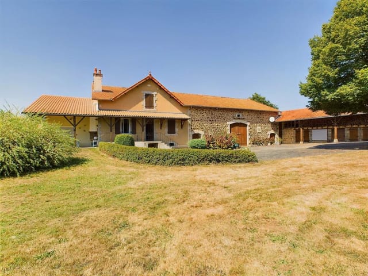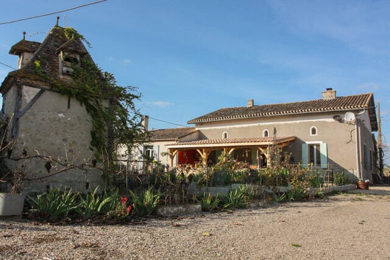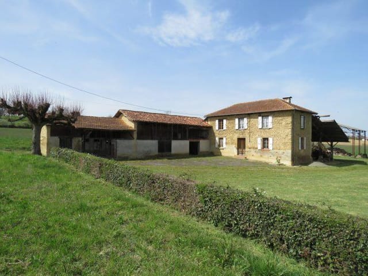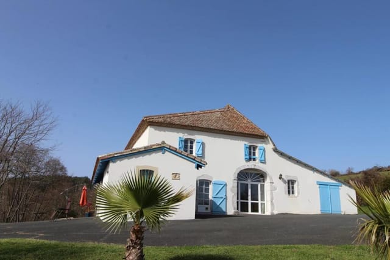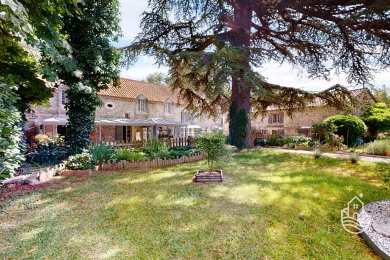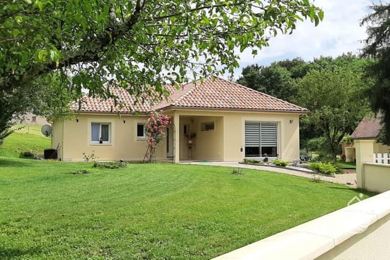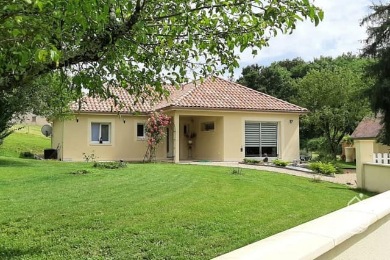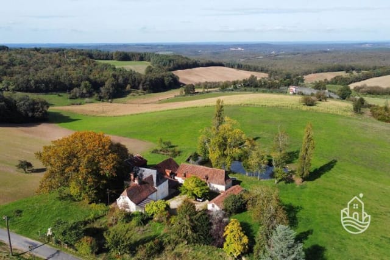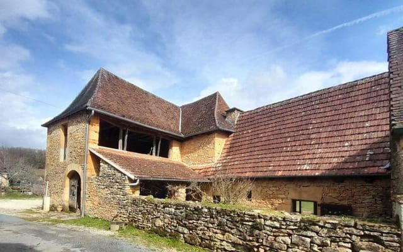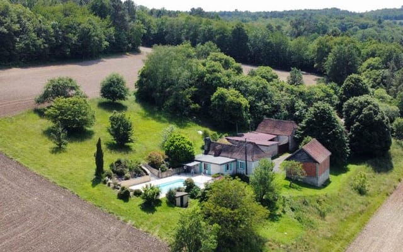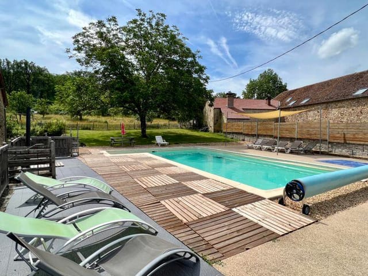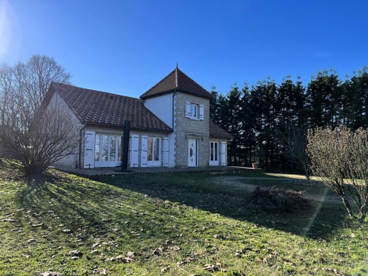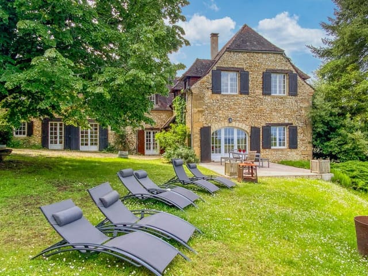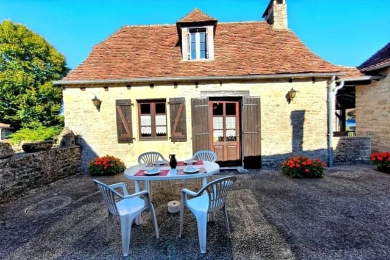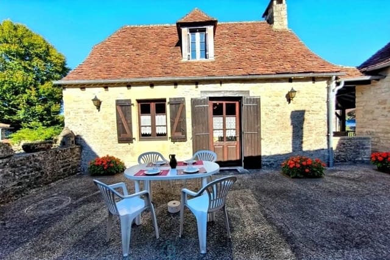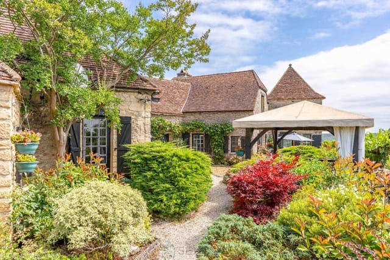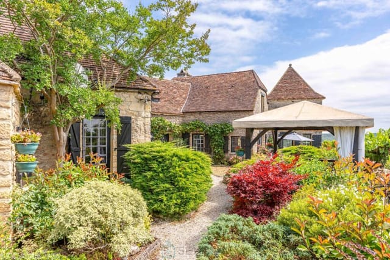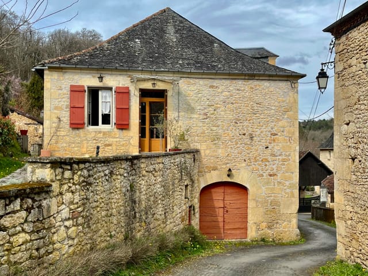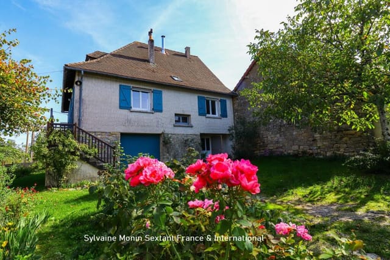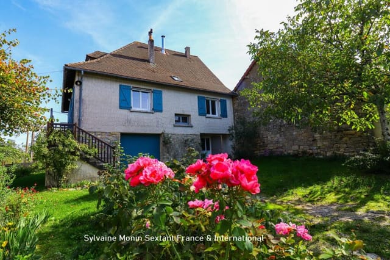Secluded Perigord Noir Farmhouse with Pool and Scenic Views - 3 Bedrooms, 5719m2 Land, Thenon, France
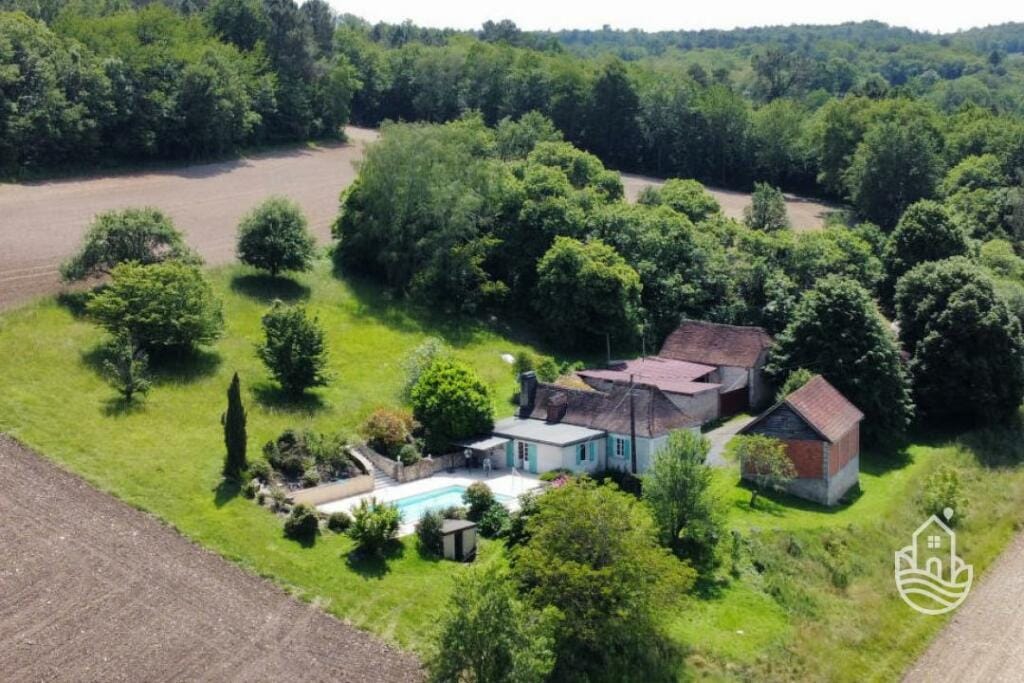
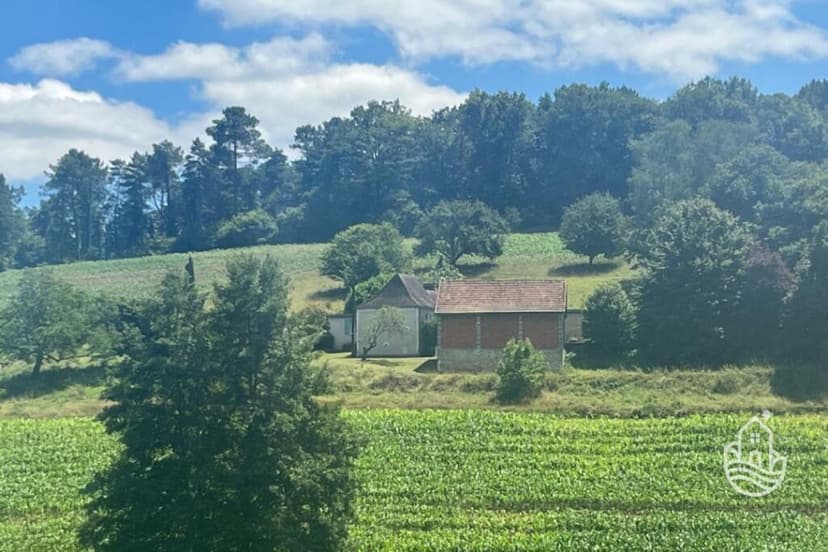
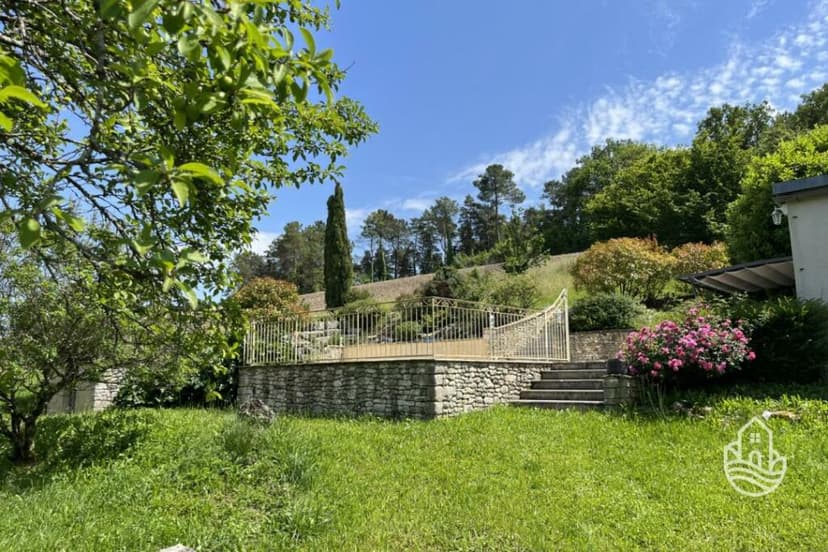
Thenon, Aquitaine, 24210, France, Thenon (France)
3 Bedrooms · 1 Bathrooms · 80m² Floor area
€349,800
Farmhouse
No parking
3 Bedrooms
1 Bathrooms
80m²
Garden
Pool
Not furnished
Description
Nestled in the heart of France's enchanting Aquitaine region, this charming farmhouse in Thenon represents a delightful blend of rustic elegance and modern functionality. With its historic allure and pristine surroundings, this property offers a unique opportunity for international buyers and expatriates seeking a quintessential French countryside experience.
Picture yourself in the Perigord Noir, an area celebrated for its stunning landscapes, rich history, and delectable cuisine. This old farmhouse exudes character and potential, standing proudly on 80 square meters of living space. With no close neighbours, you can relish the peace and seclusion that rural France offers. You'll find yourself surrounded by panoramic views and the gentle caress of fresh countryside air, which can be particularly enchanting during the gentle, pleasantly warm summers that typical characterize the region.
The interior elements of this farmhouse beckon with a whisper of cozy, country instincts, and a spirit of home. Step inside to be greeted by a welcoming living room, connected seamlessly to a terrace and a refreshing swimming pool—imagine hosting summer soirees under the sun or starlit evenings with friends and family.
The property features:
- 3 bedrooms filled with charm, perfect for cozy, restful nights
- 1 well-appointed bathroom
- An open-plan living room that spills onto the terrace
- Charming rustic styling with loads of character
- An inviting swimming pool for relaxation
- Located on high ground with stunning views
- Approximately 5700 square meters of enchanting land
- No close neighbors ensuring utmost privacy
- Outbuildings, including a barn and dryer, that offer exciting potential for customization or expansion
- Proximity to Thenon town, only a 5-minute drive away
- Quiet and tranquil setting, perfect for escaping the hustle
Living in Thenon, you are not just purchasing a property but becoming part of a vibrant, culturally rich area known for its picturesque villages and delectable food markets. The nearby town of Montignac is just a short drive away, offering additional amenities, markets, and riverside charm. Experience local life by exploring the quaint cafes and shops or take leisurely strolls through the narrow lanes and breathe in the historic ambiance.
Nature enthusiasts will adore the local adventures waiting right at their doorstep. The surrounding landscape, with its rolling hills and pastoral beauty, is ideal for hiking, biking, and nature walks. In addition to the outdoor pursuits, the Dordogne River is close by, offering water-based activities including kayaking, fishing, and leisurely boat rides.
The farmhouse itself is in good, move-in-ready condition, hinting at the possibility of personalization or expansion. Should you wish to add your unique touch, the barn and dryer present exciting opportunities for potential conversion—perhaps a guesthouse, art studio, or hobby space—the choice is yours.
As a busy real estate agent, I've seen many properties, but few capture the enchantment and opportunity offered by this farmhouse in Thenon. The surrounding climate provides mild winters and comfortably warm summers, allowing plenty of outdoor activities year-round. Whether you're looking for a holiday escape, a tranquil retirement nest, or even a new family home rich with cultural experiences, this property answers each of those desires.
Embrace the local way of life by engaging with friendly locals and joining in community events. Art lovers can frequent the region's many galleries, while history aficionados can visit the area's ancient sites, such as the nearby Lascaux caves or the medieval city of Sarlat.
Picture your life here, where home is a sanctuary and the surrounding area is a continuous source of culture and adventure. Move to Thenon, and let the land of sweeping landscapes and timeless charm reel you into its magic. The possibilities, like the views from this magnificent farmhouse, are breathtakingly expansive and waiting for your vision to come to life.
Details
- Amount of bedrooms
- 3
- Size
- 80m²
- Price per m²
- €4,373
- Garden size
- 5719m²
- Has Garden
- Yes
- Has Parking
- No
- Has Basement
- No
- Condition
- good
- Amount of Bathrooms
- 1
- Has swimming pool
- Yes
- Property type
- Farmhouse
- Energy label
Unknown
Images



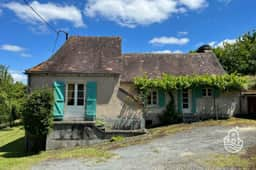
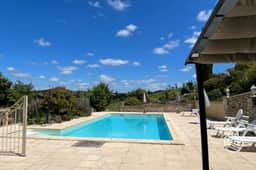
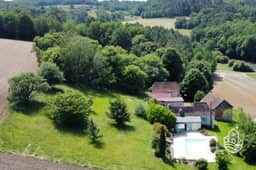
Sign up to access location details
