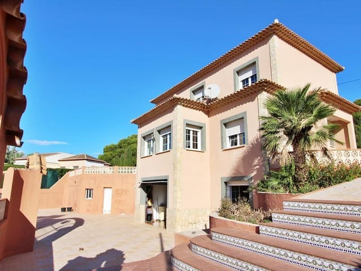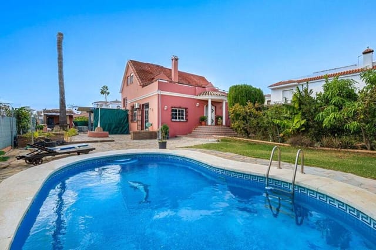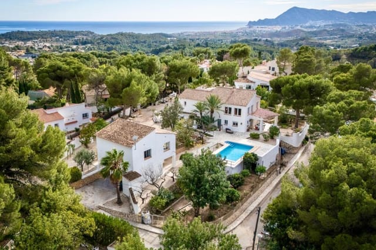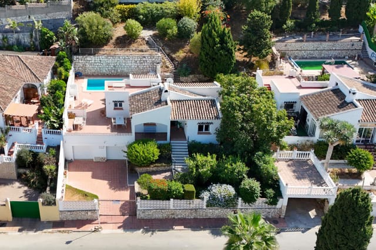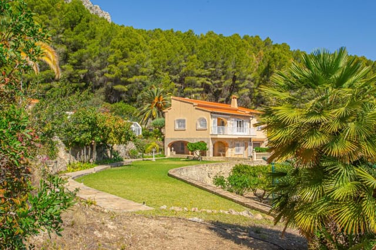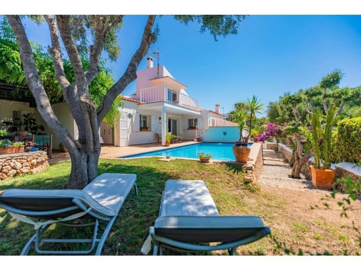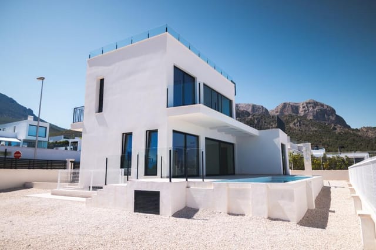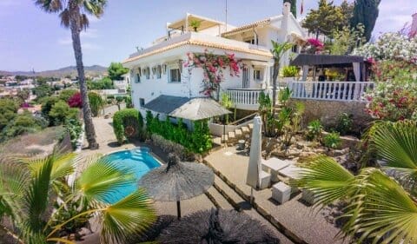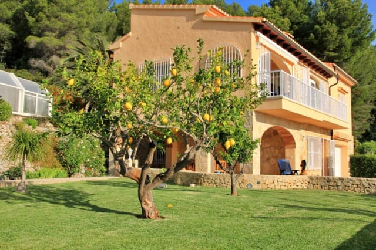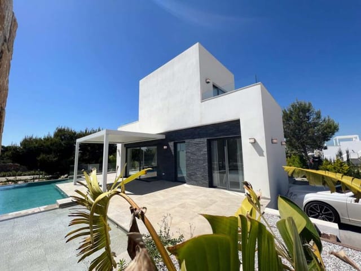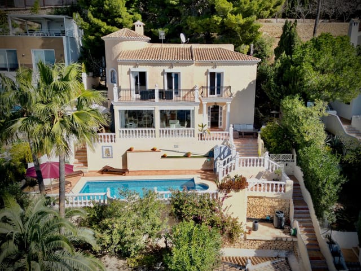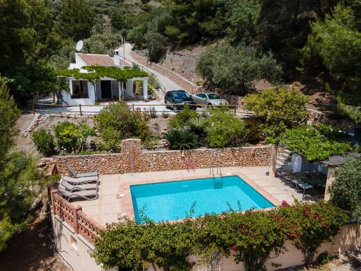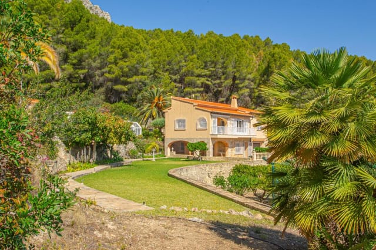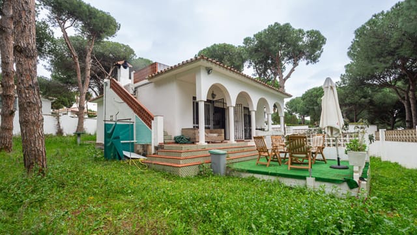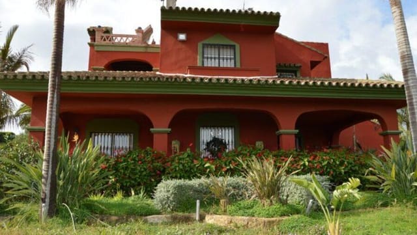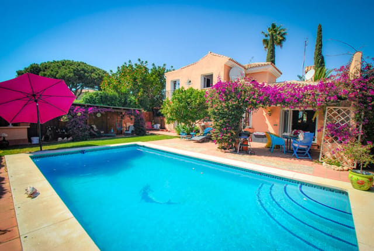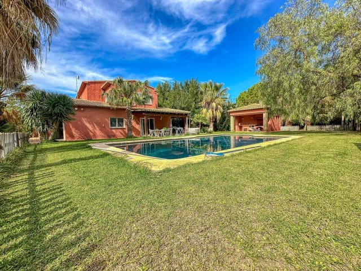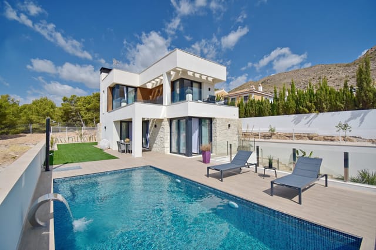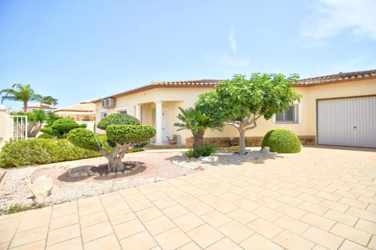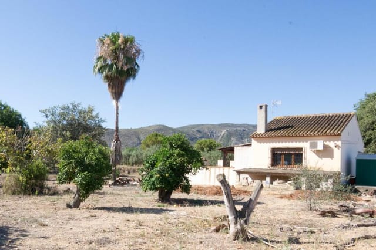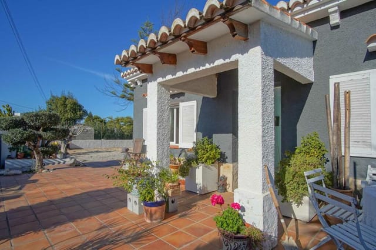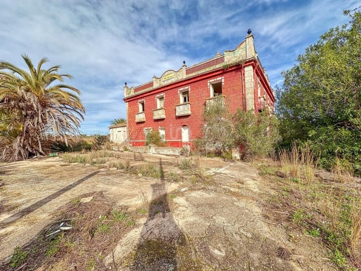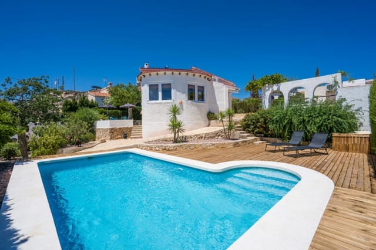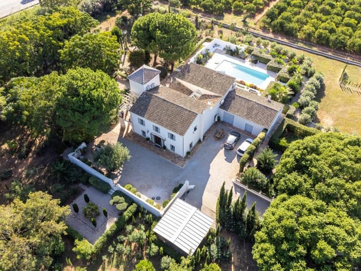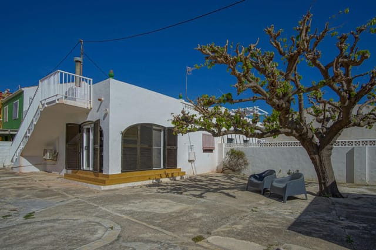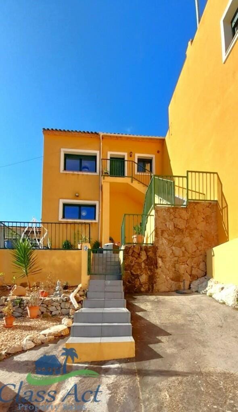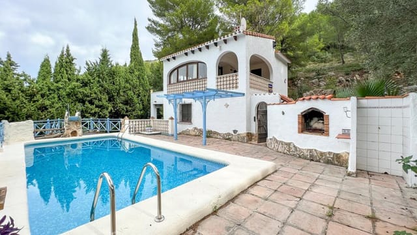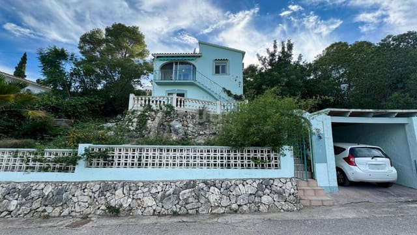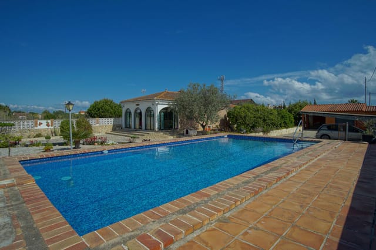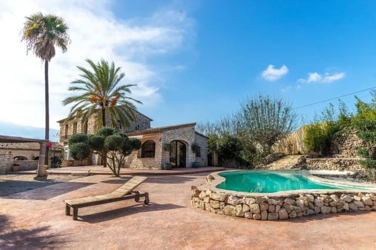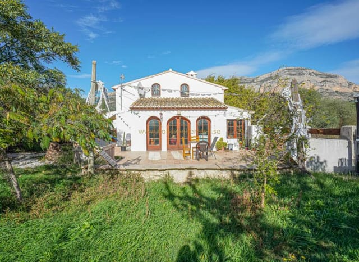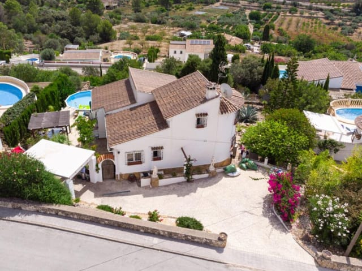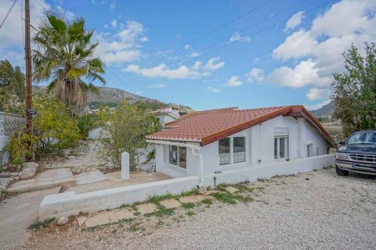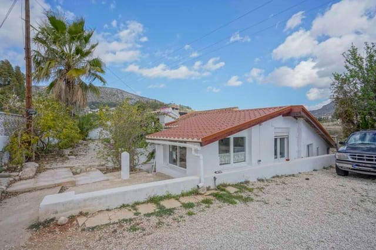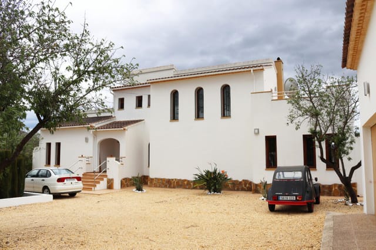Secluded 4-Bedroom Luxe Villa in Beniarbeig with Pool & Stunning Mountain Views
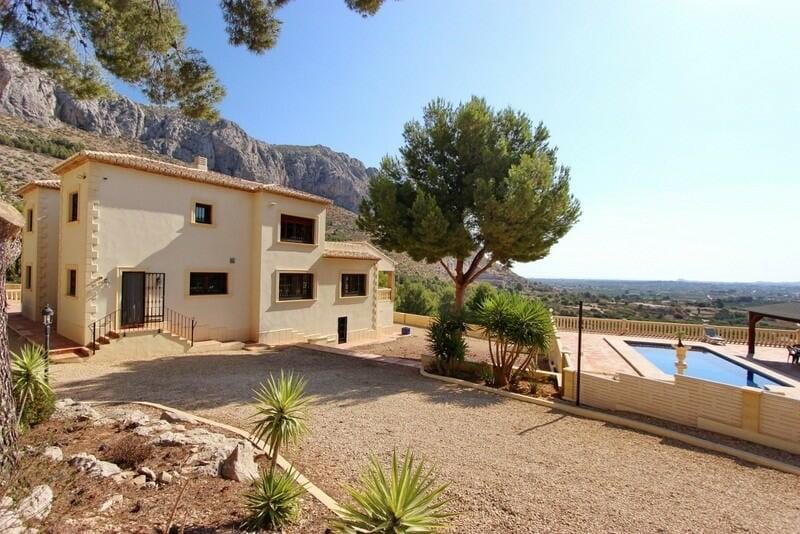
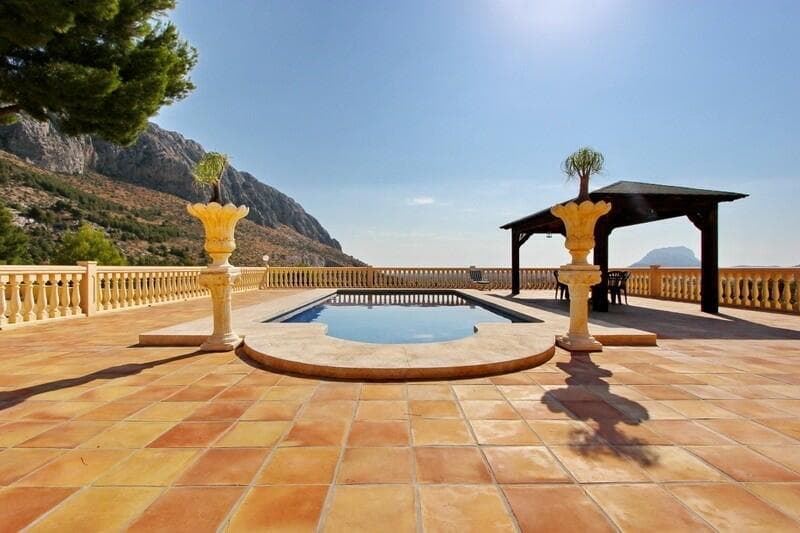
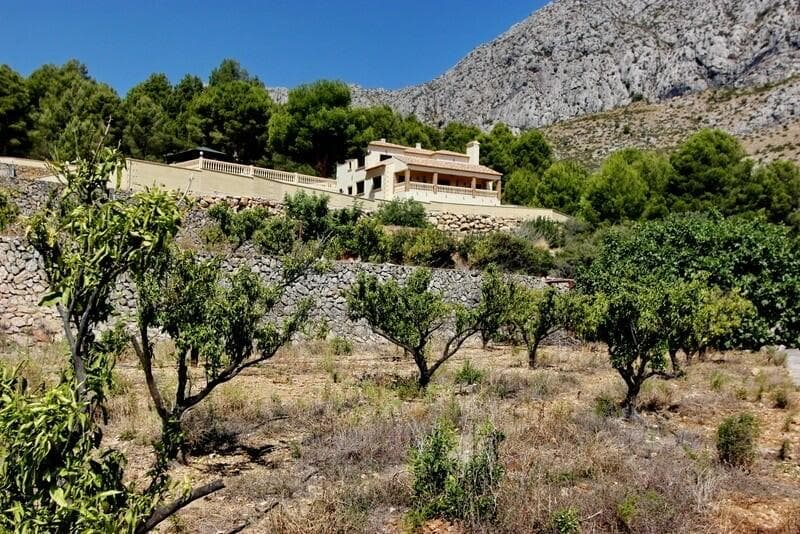
Valencia, Alicante, Beniarbeig, Spain, Ondara (Spain)
4 Bedrooms · 5 Bathrooms · 240m² Floor area
€795,000
Villa
Parking
4 Bedrooms
5 Bathrooms
240m²
Garden
Pool
Not furnished
Description
Located in the tranquil locale of Beniarbeig within the vibrant region of Valencia, near Alicante, Spain, this delightful four-bedroom, five-bathroom villa offers an idyllic retreat within its expansive grounds enveloped by lush pine forests. Known as Cortijo Eivissa, this sprawling property covers a significant area of 240 square meters, setting it amidst a generous 10,400 square meters of open land and manicured Mediterranean landscapes. It is priced at €795,000.
The villa presents a perfect fusion of traditional Spanish aesthetics and modern comforts, making it a compelling choice for those looking to enjoy life in a sun-drenched Spanish villa. The entrance is via an electric gate that opens to reveal terracotta pathways lined with hand-made tiles and elegant Tosca Stoneware that adorn the structure’s exterior.
On the ground floor, the house greets you with a grand entrance hall that branches out to two separate living areas and a dining room adjacent to a spacious, fully equipped open plan kitchen with a four-person breakfast bar. This level also features a double bedroom with ample fitted wardrobes and a family-sized bathroom. Expansive terracotta-tiled terraces offering picturesque views of the valley make al fresco dining a regular indulgence.
The first floor is accessible through an open freestanding staircase leading to three double bedrooms, each boasting fitted wardroaches and complete en suite bathrooms. Two of the bedrooms feature French windows that open onto a solarium, where one can bask in panoramic views of the Sierra Segaria mountains and beyond, stretching to the ocean.
The property encapsulates the essence of private, luxurious living with its large private pool flanked by two major terracotta terraces and a bespoke bar area, ideal for entertainment or relaxation.
For expatriates or overseas investors, understanding the local context is crucial. Beniarbeig, merely a 3km stroll away, is a picturesque and popular village that hosts various schools, shops, and amenities. The area is enveloped by the natural beauty of Spain's famed Costa Blanca, encouraging outdoor activities ranging from hiking and biking in the nearby mountains to swimming and sunbathing on the blue-flagged beaches of Denia, El Vergel, and Oliva, just a 15-minute drive away.
Though perfect for anyone trying to escape the hustle and bustle of city life, the property could require minor updates to suit personal tastes, offering a beautiful blend of comfort and the classic charm of a Spanish villa. Renovation efforts, if required, can be seen as an opportunity to customize the home to one’s preference while increasing its value.
Living in this region also means enjoying a mild Mediterranean climate characterized by hot summers and mild, wet winters, permitting an enjoyable lifestyle year-round.
Key Amenities:
- Electric gated entrance
- Private large pool with terracotta terraces
- Fully fitted kitchen with modern appliances
- Ensuite bathrooms in every bedroom
- Landscaping with Mediterranean flora
- Close proximity to local villages and amenities
- Nearby access to beaches and mountains
Living at the Cortijo Eivissa villa offers an unparalleled opportunity to immerse oneself in Spanish culture, surrounded by scenic beauty and with all the comforts of modern living. It’s an ideal residence for those looking to relocate and enjoy the tranquil yet vibrant life on Spain's Costa Blanca.
Details
- Amount of bedrooms
- 4
- Size
- 240m²
- Price per m²
- €3,313
- Garden size
- 10400m²
- Has Garden
- Yes
- Has Parking
- Yes
- Has Basement
- No
- Condition
- good
- Amount of Bathrooms
- 5
- Has swimming pool
- Yes
- Property type
- Villa
- Energy label
Unknown
Images



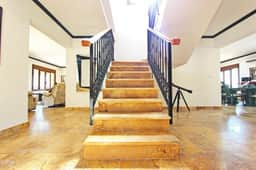
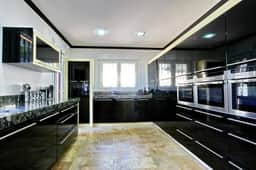
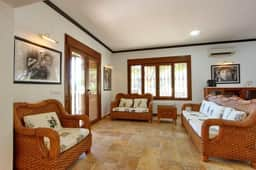
Sign up to access location details
