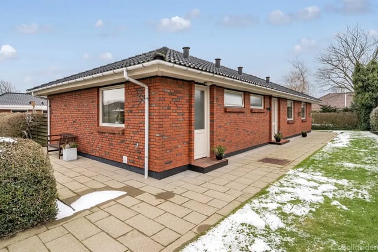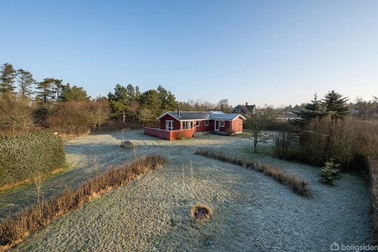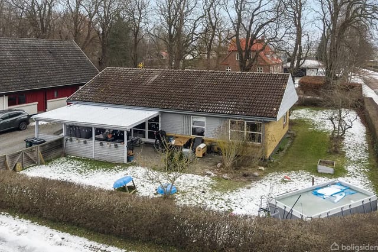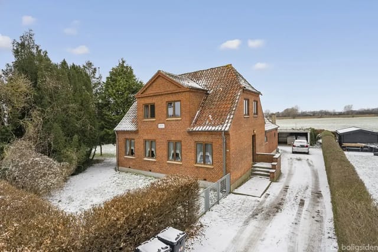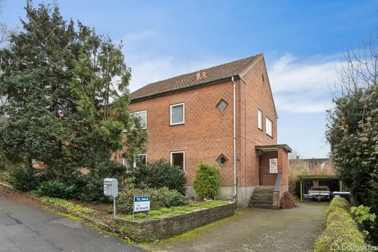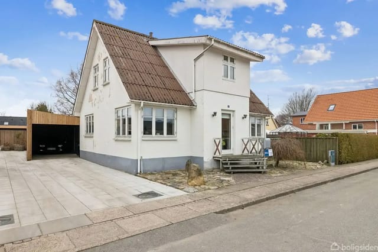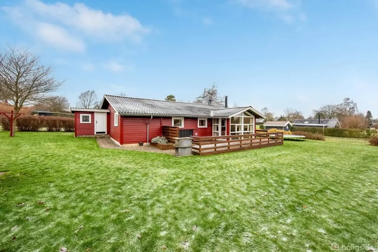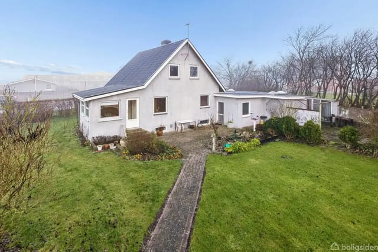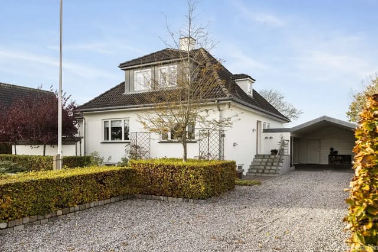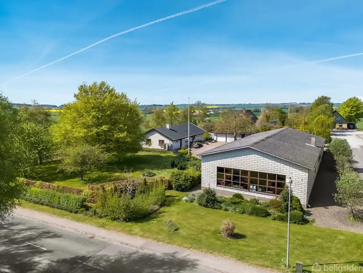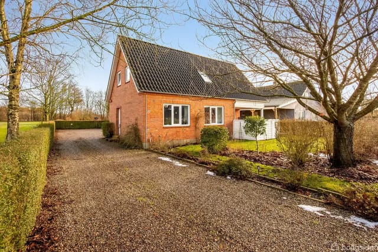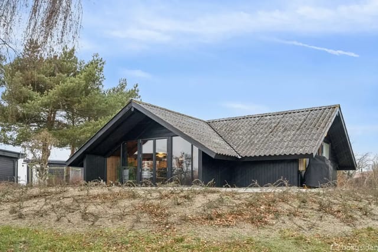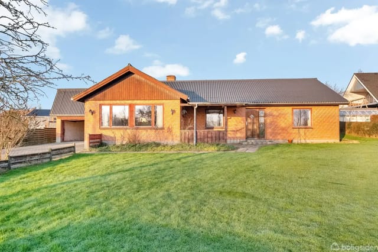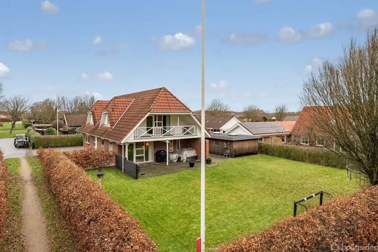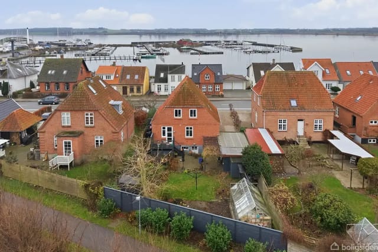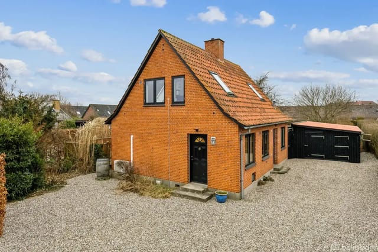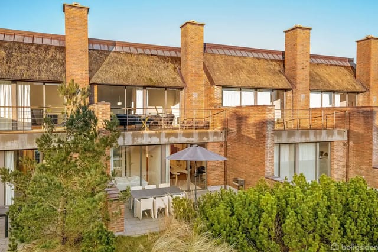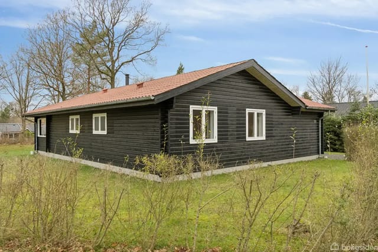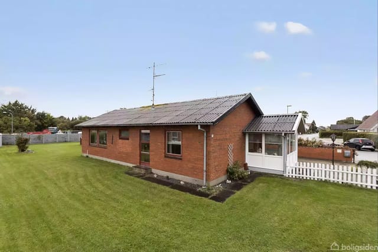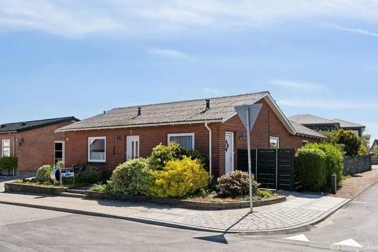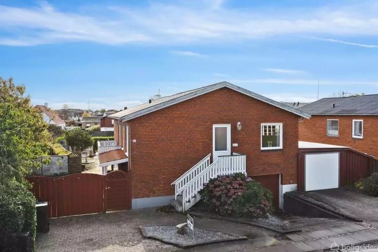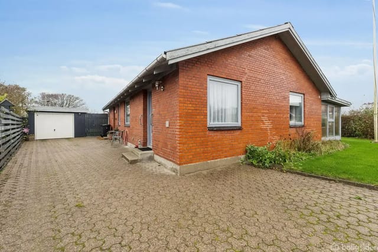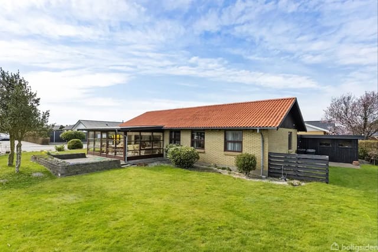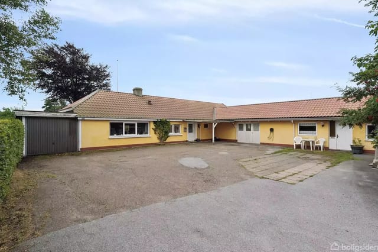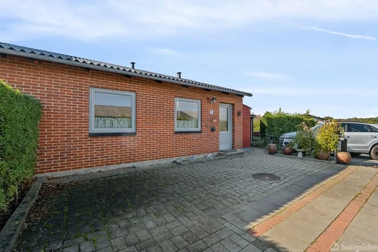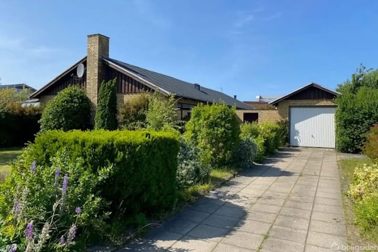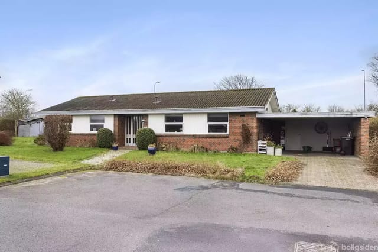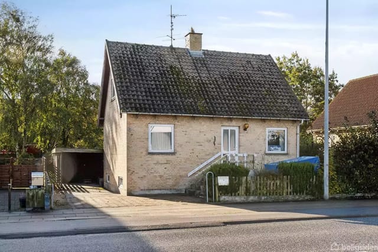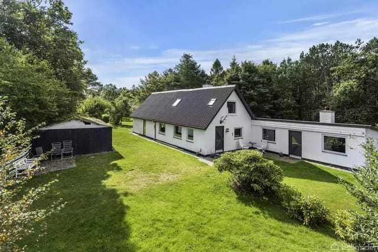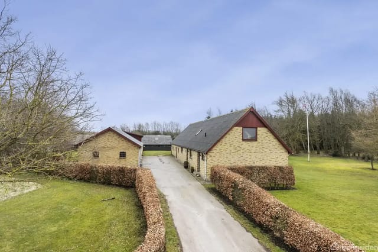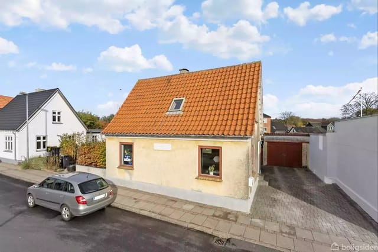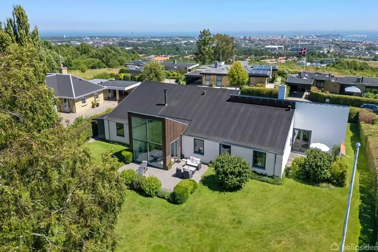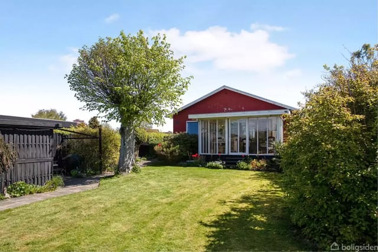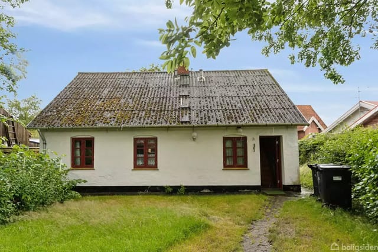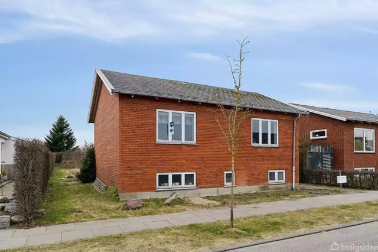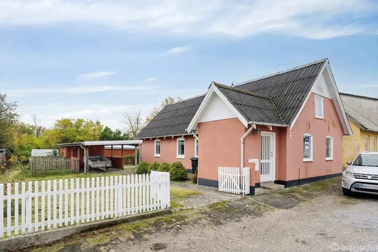Seaside Villa Retreat Near Water in Strandby - Spacious & Ready for Your Touch
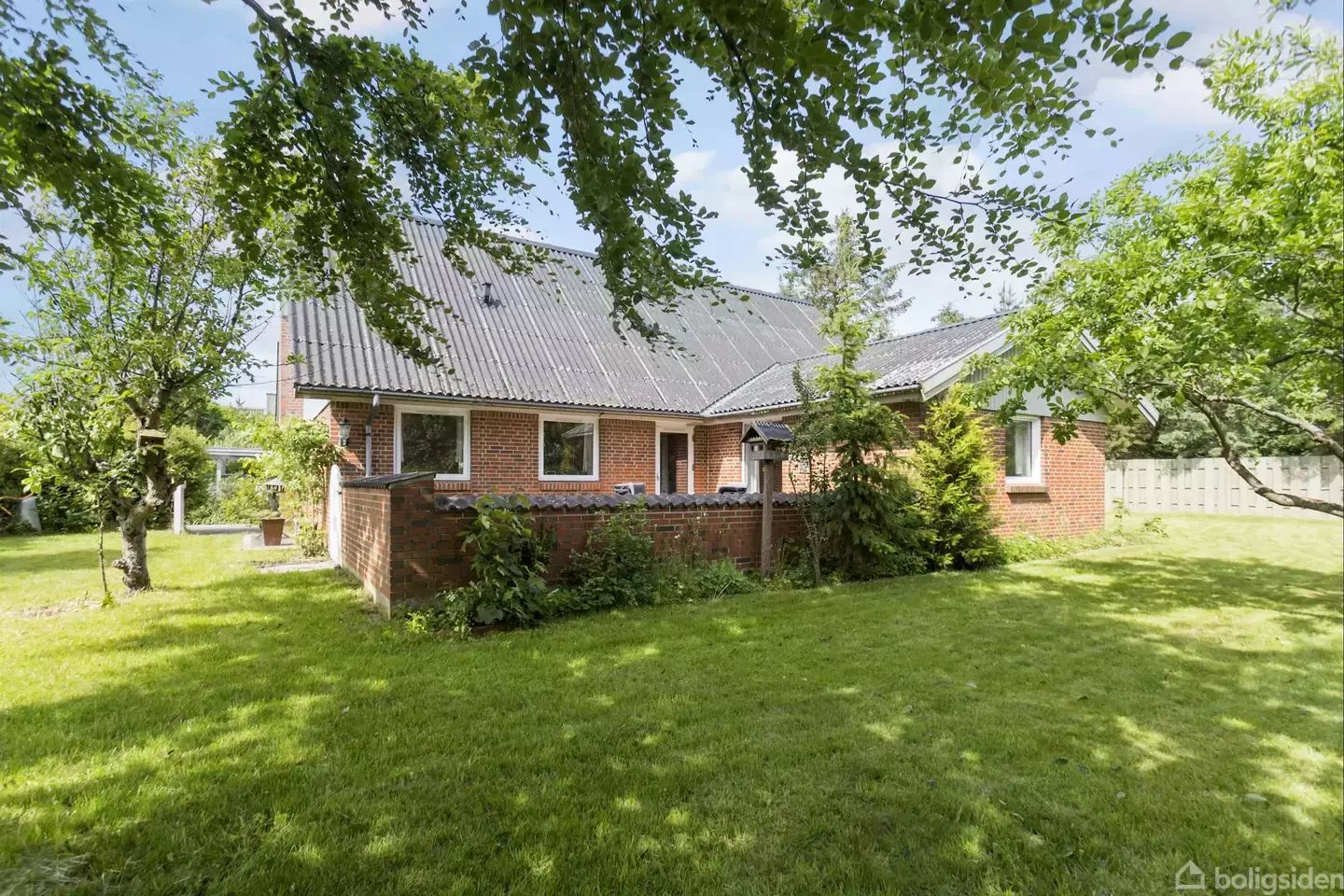
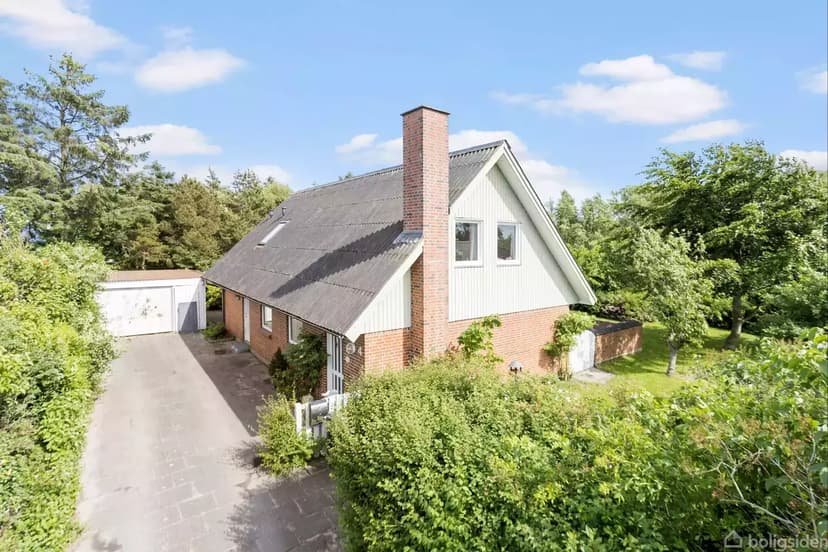
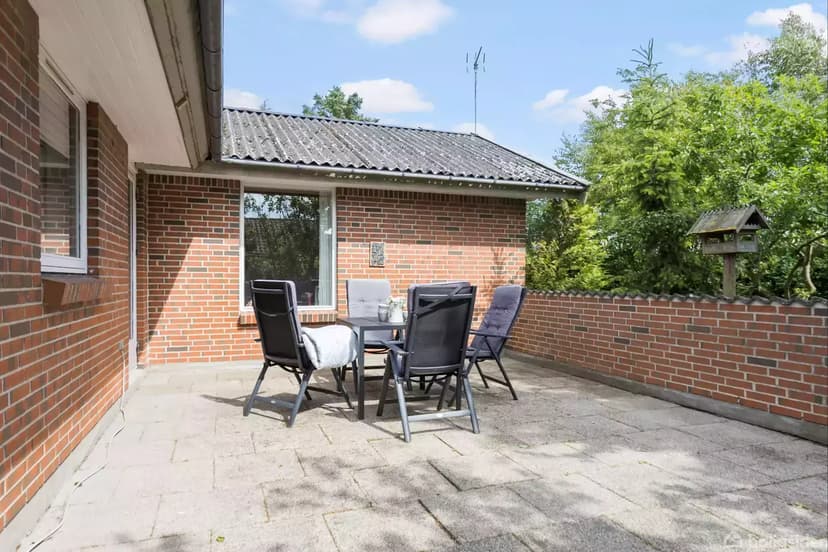
Rugengen 4, 9970 Strandby, Strandby (Denmark)
3 Bedrooms · 1 Bathrooms · 195m² Floor area
€124,500
House
No parking
3 Bedrooms
1 Bathrooms
195m²
Garden
No pool
Not furnished
Description
Welcome to your potential new home at Rugengen 4, 9970 Strandby—a quaint and picturesque setting that offers both privacy and proximity to the serene waters, only about 200 meters away. This inviting red brick villa, nestled in the friendly community of Strandby, embodies the charm of coastal living while providing ample space for creativity and customization.
As you consider this property as your new residence, it's important to note that while it is in good structural condition, a degree of renovation is necessary to tailor the home to your specific tastes and needs. This presents an exciting opportunity for those interested in putting their personal touch on their living space, transforming this house into a true dream home.
Property Attributes:
- Three bedrooms
- One bathroom
- Size: 195 square meters
- Enclosed private garden with terrace and lawn
- Garage included
- District heating system
Interior Details:
The ground floor offers a generously sized utility room with tile flooring, leading into a spacious kitchen and dining area that features stairs to the upper level. From here, you can access a large living room perfect for family gatherings. The layout also includes a conveniently located bedroom, a grand master bedroom, and a bathroom equipped with a shower.
The first floor presents an additional cozy living space with large east-facing windows, alongside two well-proportioned bedrooms, one of which is particularly expansive. These areas provide a canvas for envisioned renovations and personalization.
Local Area and Lifestyle:
Strandby, a charming village renowned for its friendly atmosphere and seaside location, offers a peaceful retreat from bustling city life. The proximity to the water makes it ideal for aquatic activities such as fishing, boating, and leisurely strolls along the beach, enabling a lifestyle that embraces relaxation and the outdoors.
Strandby is not only blessed with natural beauty but also equipped with essential amenities that contribute to a comfortable and convenient everyday life. Residents can enjoy local shops, cozy cafes, and eateries that contribute to the town's community-centric vibe.
Things to Do:
Living in Strandby allows you to engage in numerous outdoor activities. Whether it's exploring local hiking trails, visiting nearby historical landmarks, or participating in community events, there is always something to enrich your day-to-day life. The area is also perfect for family picnics, beach days, and enjoying the stunning vistas of the Danish coastline.
Climate:
Strandby enjoys a temperate maritime climate, with mild winters and cool summers, ideal for those who prefer a gentler weather pattern. The proximity to the sea influences the local climate, ensuring fresh breezes during summer and moderating temperatures during colder months.
Living in a House:
Owning and living in a house such as this one in Strandby offers the privacy and space that apartment living often lacks. The enclosed garden provides a secure environment for children to play and an excellent spot for outdoor dining and entertaining. It also allows for gardening and other outdoor hobbies, which can be therapeutic and rewarding.
In conclusion, while this house is a solid choice for those looking to establish a peaceful home life close to nature, it does require some investment in renovation. This not only allows you to restore its built-in character but also to shape it according to your living standards and aesthetic preferences. Imbue your personal style into this villa and enjoy all that Strandby has to offer in your uniquely tailored haven by the sea.
Details
- Amount of bedrooms
- 3
- Size
- 195m²
- Price per m²
- €638
- Garden size
- 956m²
- Has Garden
- Yes
- Has Parking
- No
- Has Basement
- No
- Condition
- good
- Amount of Bathrooms
- 1
- Has swimming pool
- No
- Property type
- House
- Energy label
Unknown
Images



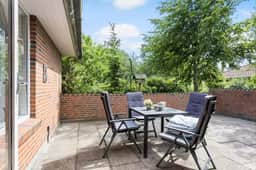
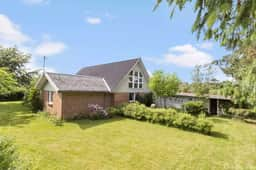
Sign up to access location details
