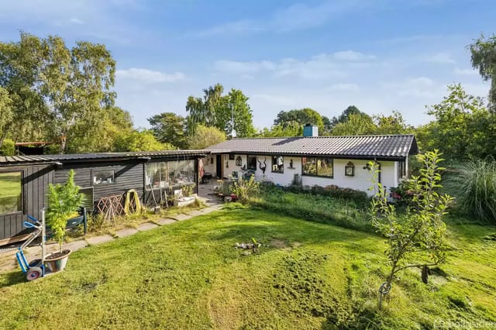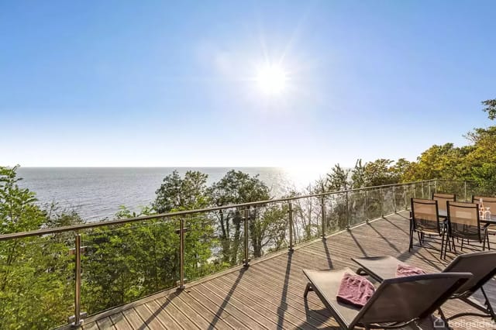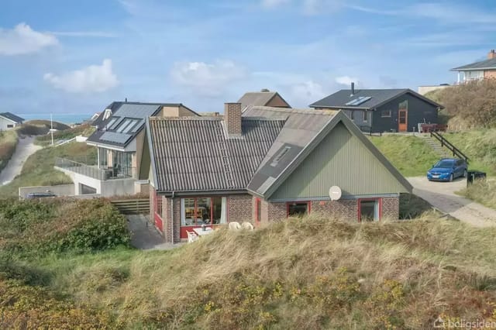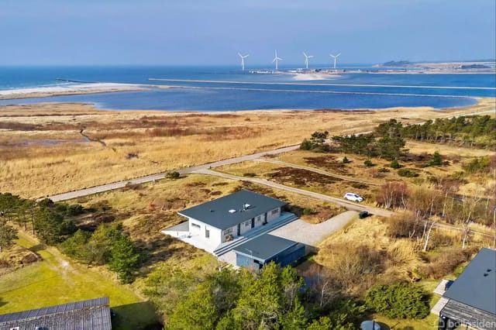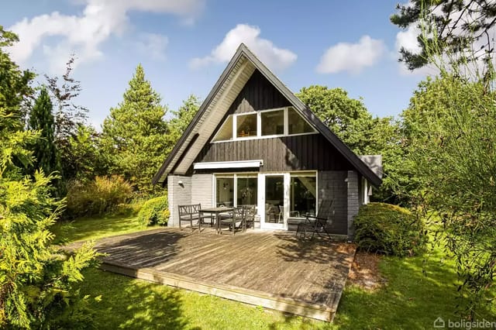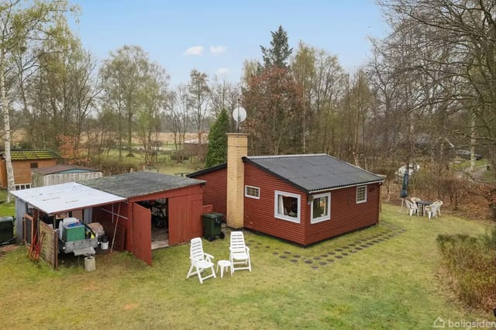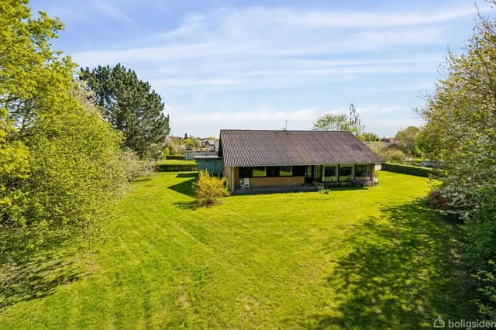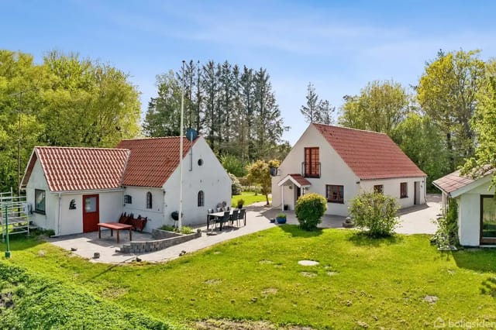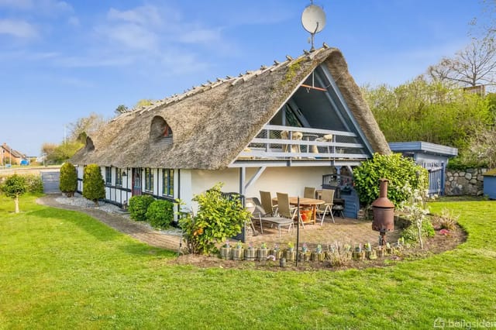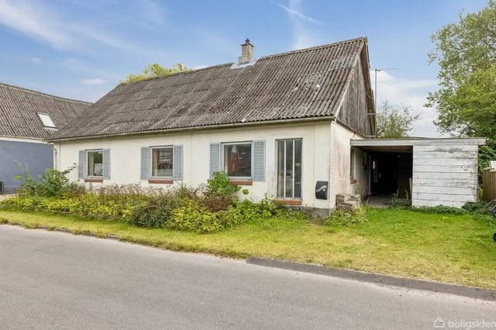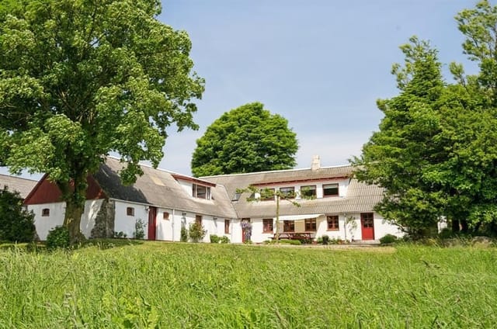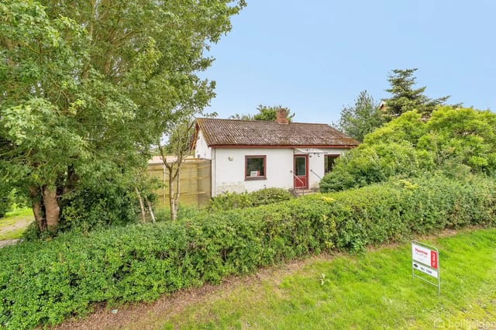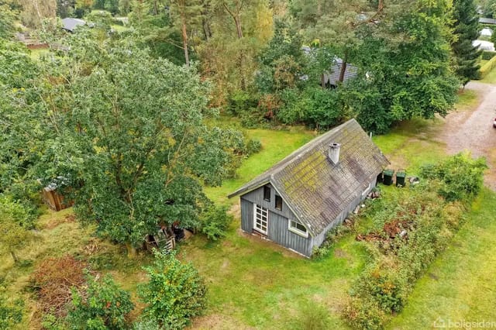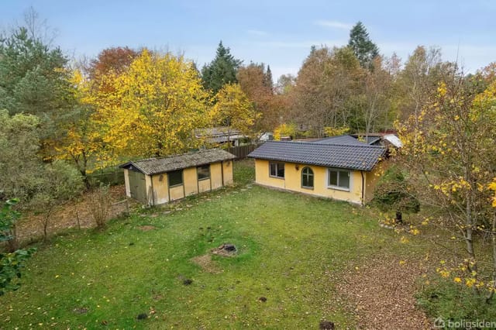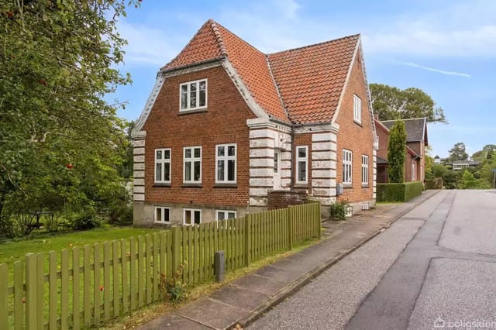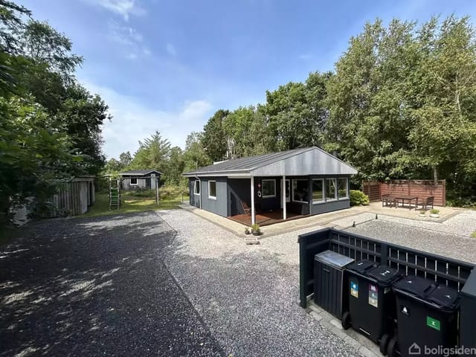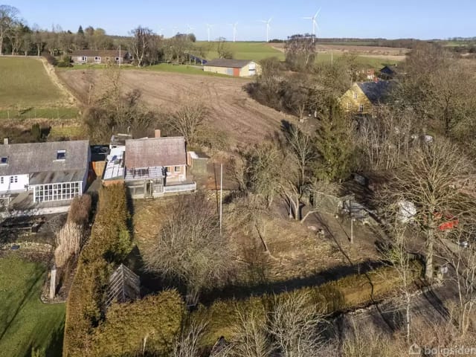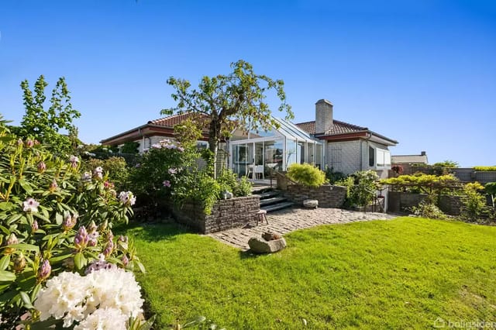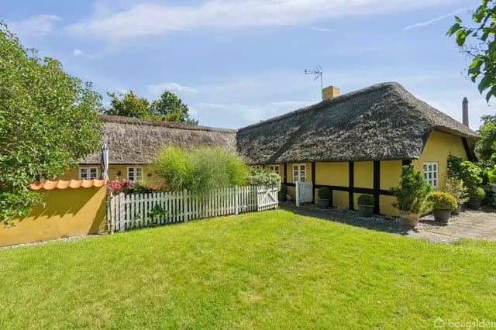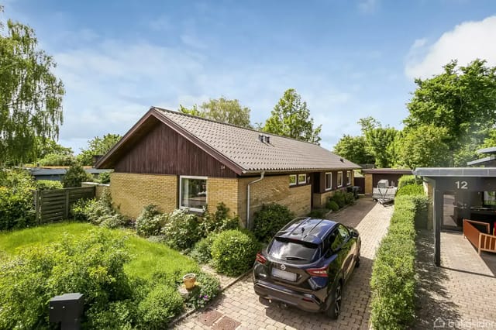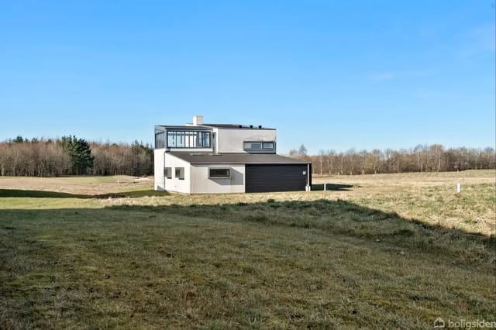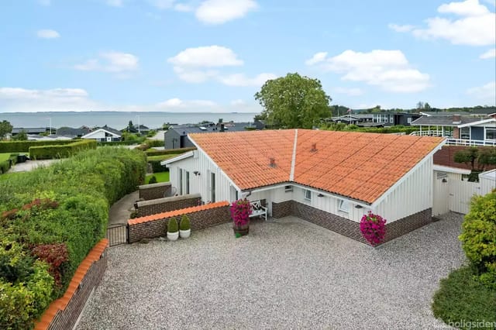Seaside Retreat: Rustic 3-Bedroom Home with Terraces and Ocean Views, Steps from Kattegat
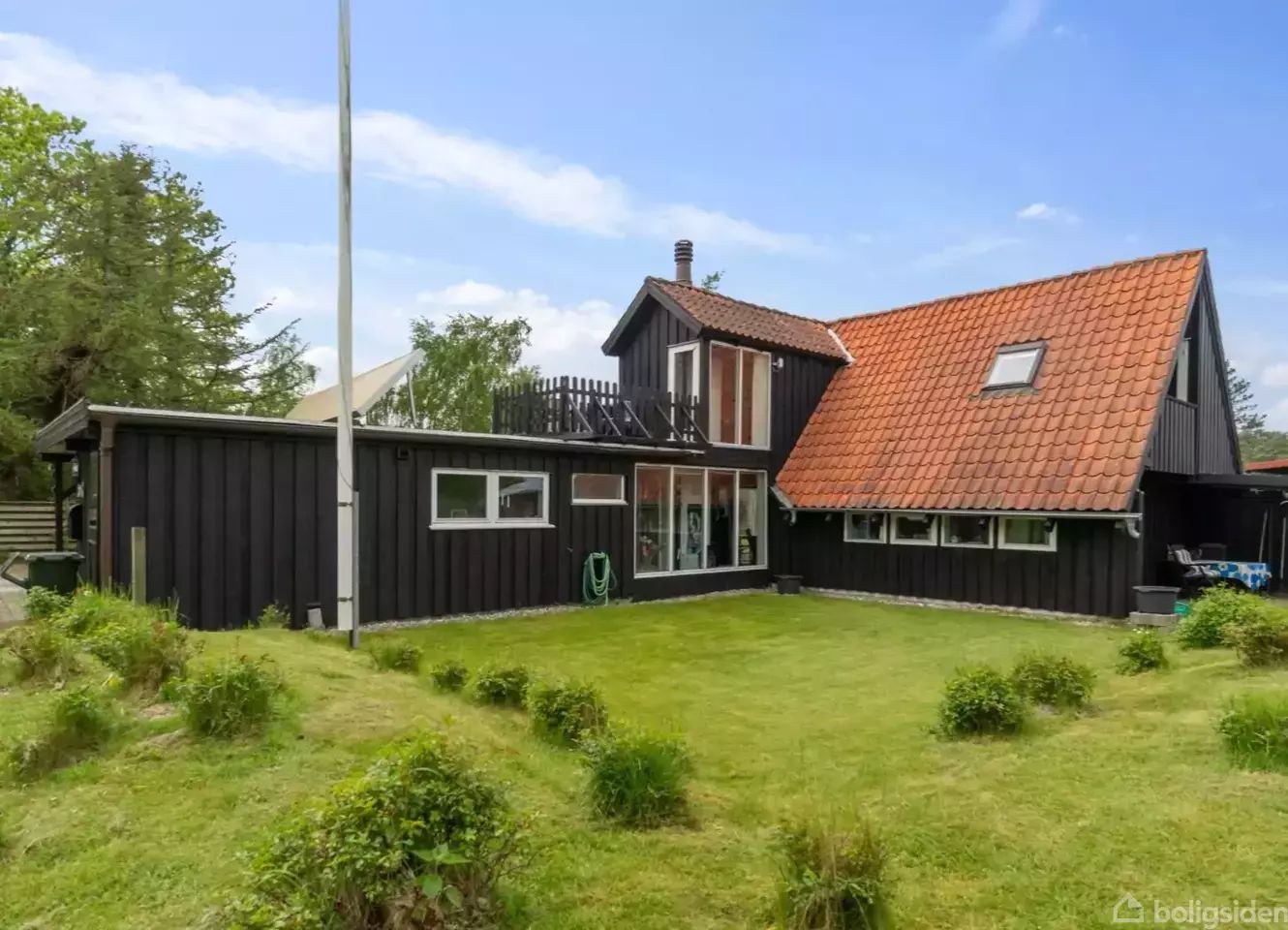
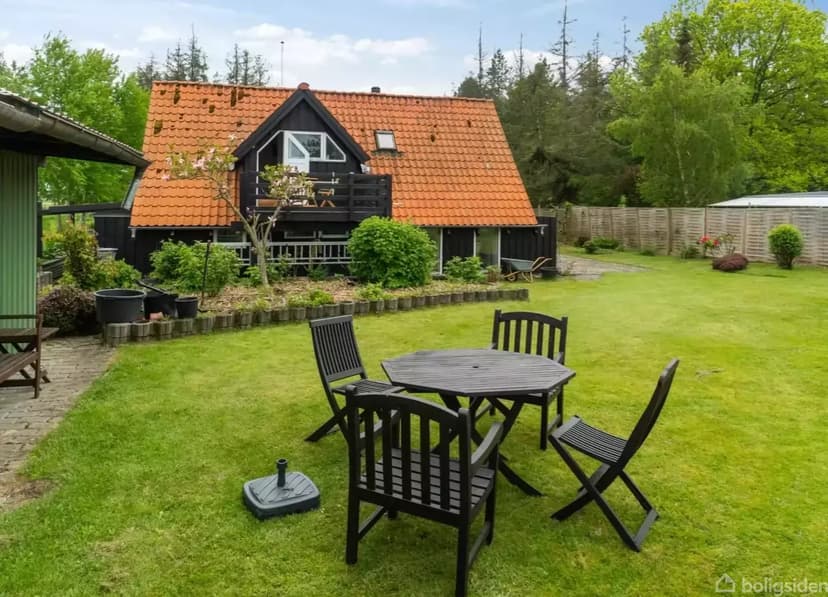
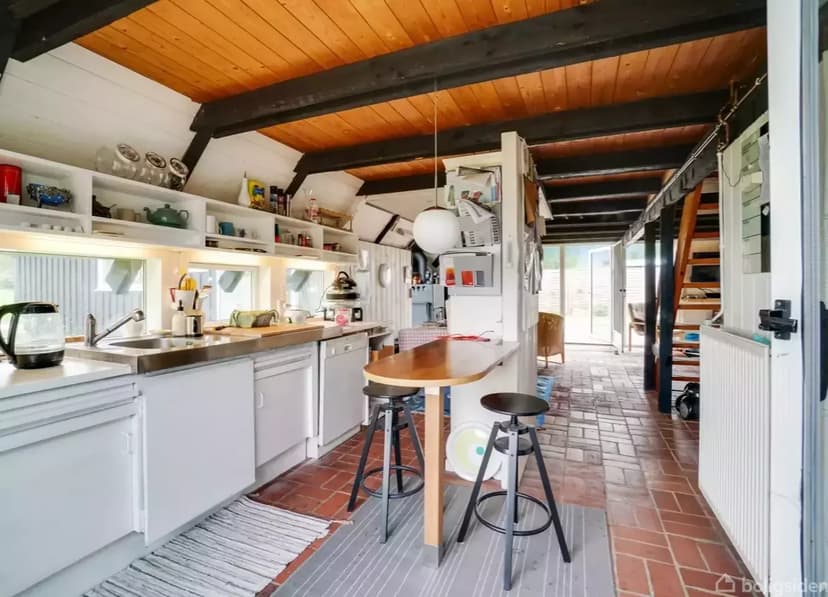
Tangvej 41, 8950 Ørsted, Denmark, Ørsted (Denmark)
3 Bedrooms · 1 Bathrooms · 117m² Floor area
€765,000
Country home
No parking
3 Bedrooms
1 Bathrooms
117m²
Garden
No pool
Not furnished
Description
Nestled in the charming landscape of Ørsted, Denmark, this delightful country home offers a serene getaway, complete with breathtaking views of the Kattegat Sea. Located at Tangvej 41, just 100 meters from the coast, this property presents an ideal opportunity for those seeking a peaceful retreat or a serene family home amidst nature.
The residence sits on an 849-square-meter plot and boasts a generous living space of 117 square meters. As you step inside, you're greeted by a versatile room that currently serves as a kitchen. This space is well-equipped, also featuring a shower room and a small laundry area for convenience. Flowing from here, the large living room is a lovely area for family gatherings, including a dining space that connects openly to the kitchen. This arrangement is perfect for hosting and enjoying meals against the backdrop of a rustic ambiance.
Adjacent to the living room is a secluded sun terrace which faces southwest, offering a delightful spot for relaxation while soaking up the afternoon and evening sun. Additionally, from the kitchen, there's access to a charming morning terrace, where one can enjoy early serene views over Kattegat Sea, making it an ideal setting for your morning coffee or yoga sessions.
The layout includes three cozy bedrooms, providing ample space for both family and guests. The main bathroom is spacious and offers all the necessary facilities, including a full bath.
Built originally in 1971 and renovated in 1995, the home’s wooden exterior and tiled roof add to its country appeal, while electric heating ensures comfort throughout the seasons. The property also includes an annex and an outbuilding, offering additional storage or potentially creative spaces for various hobbies or needs.
The area of Ørsted is truly captivating, with its proximity to natural beauty spots and local Danish culture offering a tranquil lifestyle that is hard to find in the bustling city environments. Living here means you are just moments away from picturesque walks along the coastline, biking trails, and the opportunity to engage in water sports or fishing activities.
For expats and overseas buyers considering Ørsted, it’s important to note the friendly local community and the ease of integrating into Danish culture. The local amenities ensure convenience while being tucked away in a peaceful part of Denmark. Here’s what you can expect:
Property Features:
- Living area: 117 square meters
- Lot size: 849 square meters
- 3 Bedrooms
- 1 Bathroom with full bath facilities
- 1 Additional toilet
- Versatile kitchen with adjoining shower and laundry
- Large living room with dining area
- Southwest-facing sun terrace
- Morning terrace with sea views
- Wooden exterior with a tiled roof
- Electric heating
- Annex and outbuilding for additional space
Local Amenities:
- Close proximity to Kattegat Sea
- Local shops and cafes within Ørsted
- Access to public transportation routes
- Nearby schools and healthcare facilities
The climate in Ørsted provides a typical Danish experience, characterized by mild, breezy summers and cold winters, perfect for enjoying the changing seasons in a coastal setting.
Living in Ørsted, you can look forward to a community-oriented lifestyle with sights set in breathtaking natural landscapes and an array of activities suitable for all ages. This country home, while already in good condition, offers a canvas for those who wish to imprint their personal touch or pursue further enhancements to create their dream home by the sea. Enjoy the quiet of rural life with the convenience of modern amenities within reach, making it an appealing choice for families, retirees, or anyone seeking a peaceful life away from urban centers.
Details
- Amount of bedrooms
- 3
- Size
- 117m²
- Price per m²
- €6,538
- Garden size
- 849m²
- Has Garden
- Yes
- Has Parking
- No
- Has Basement
- No
- Condition
- good
- Amount of Bathrooms
- 1
- Has swimming pool
- No
- Property type
- Country home
- Energy label
Unknown
Images



Sign up to access location details
