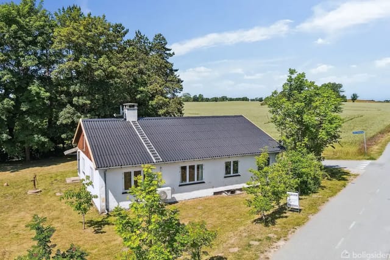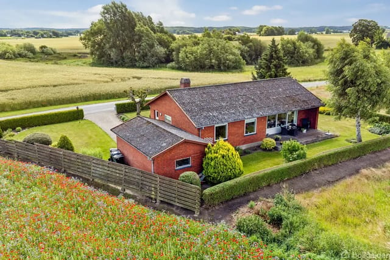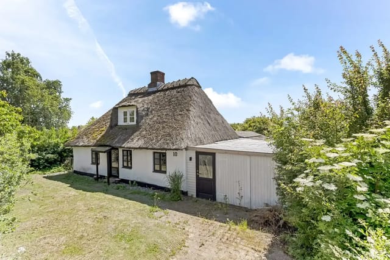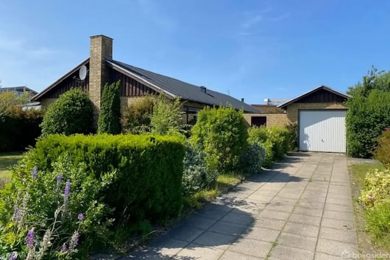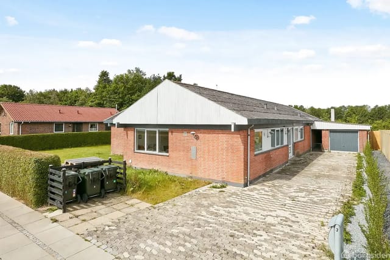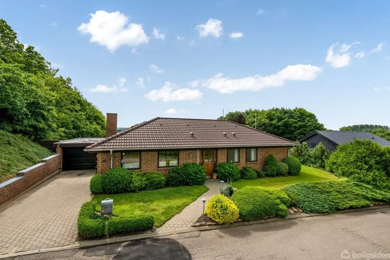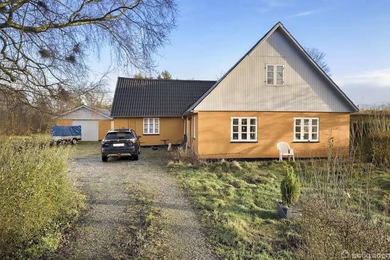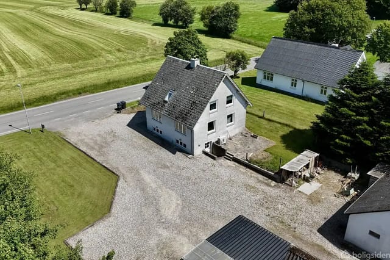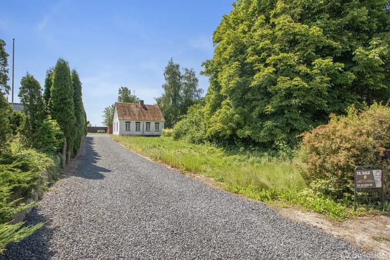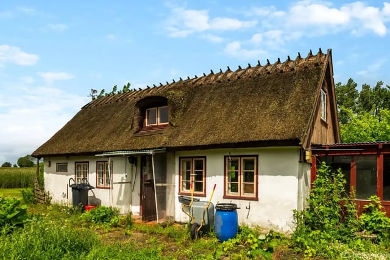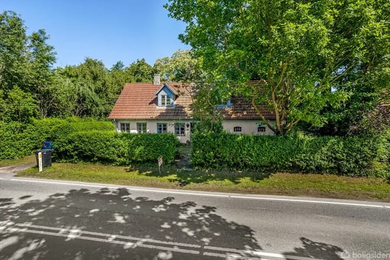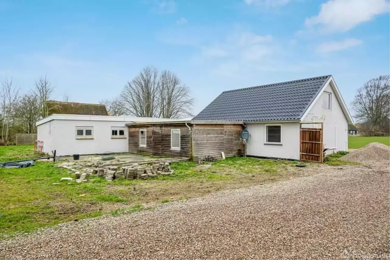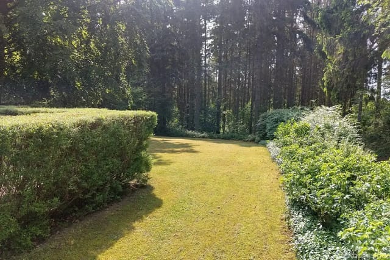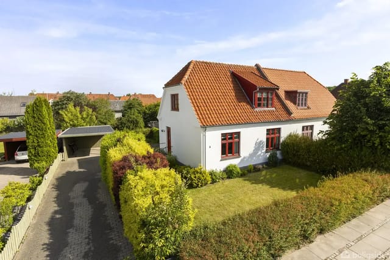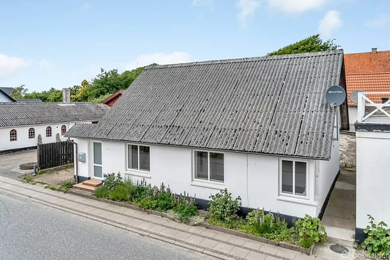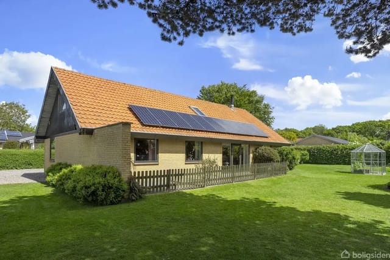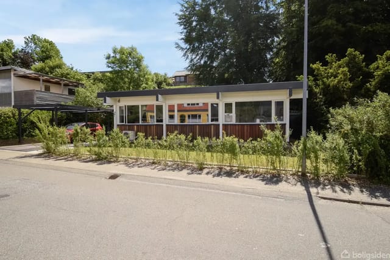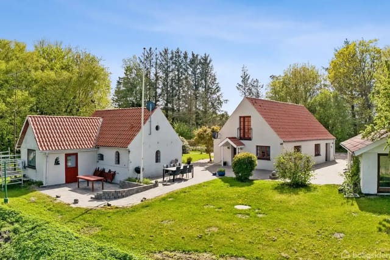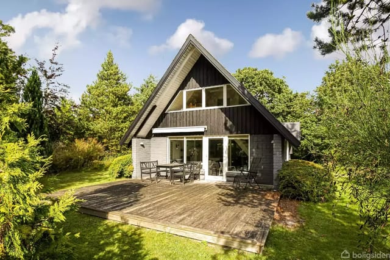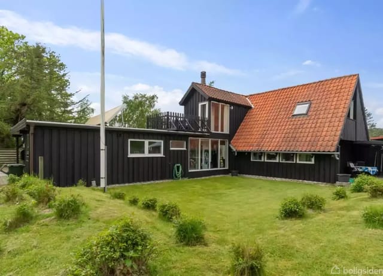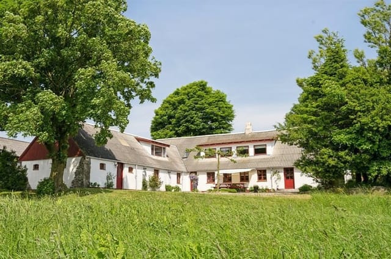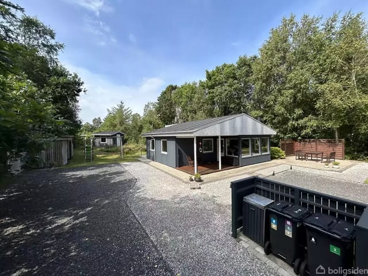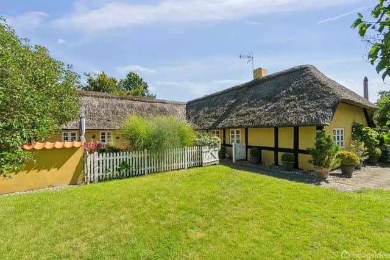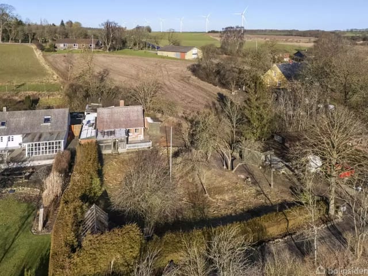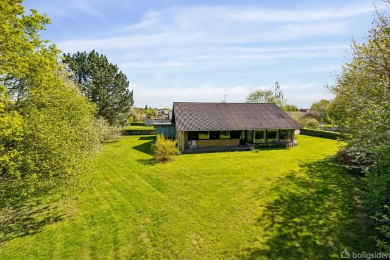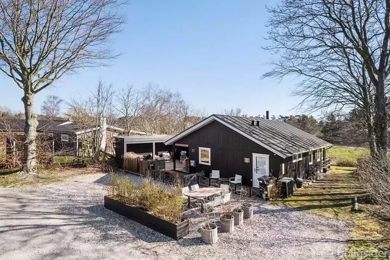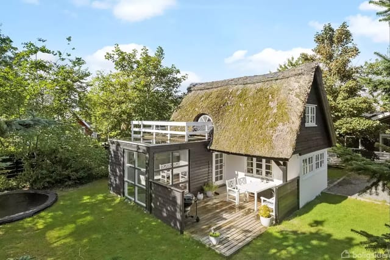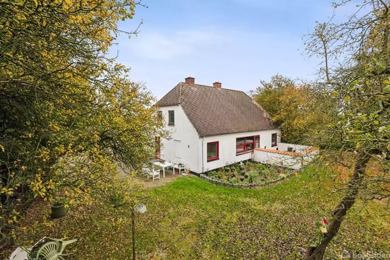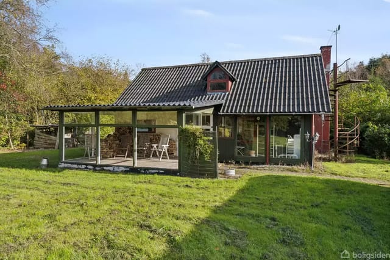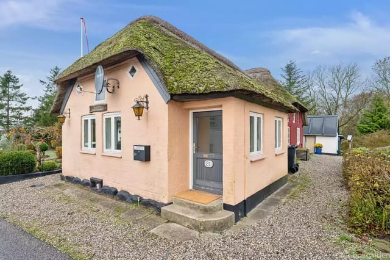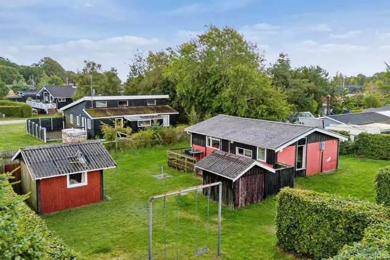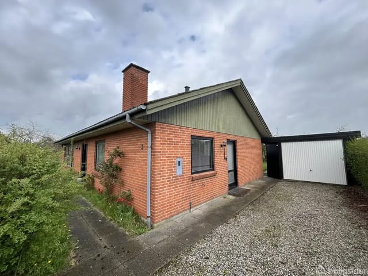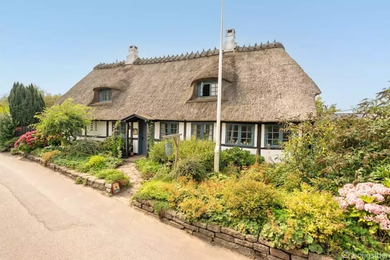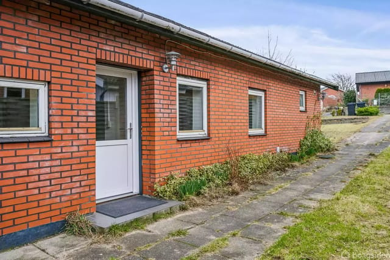Cozy Ørsted Holiday Home with Fjord Views – Ideal Second Home in Denmark
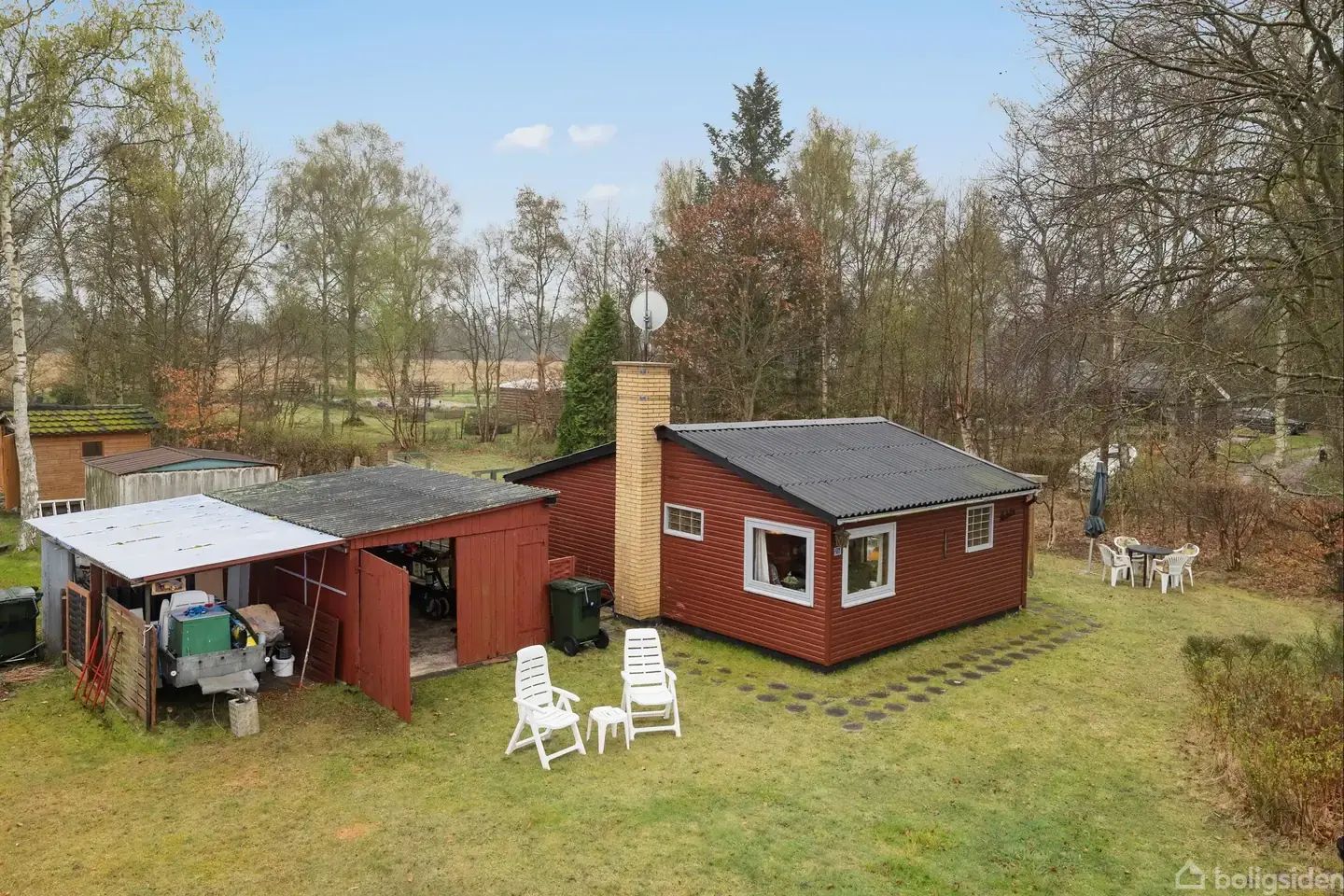
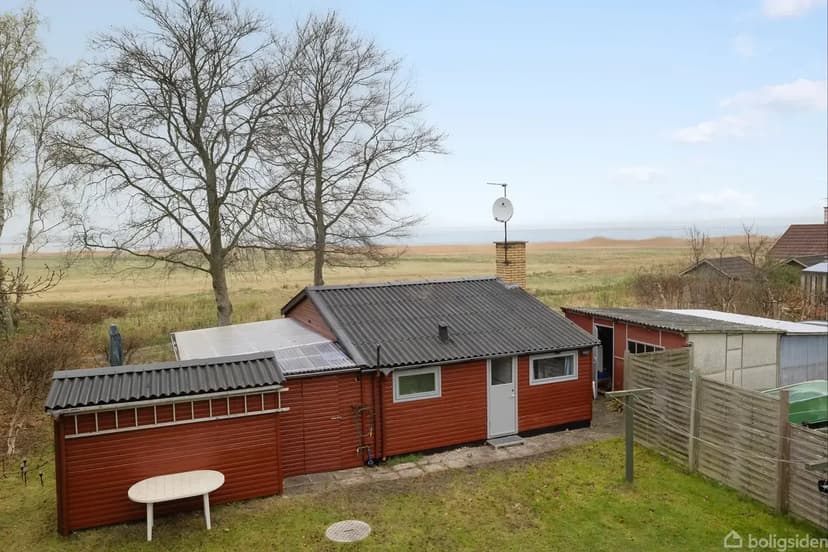
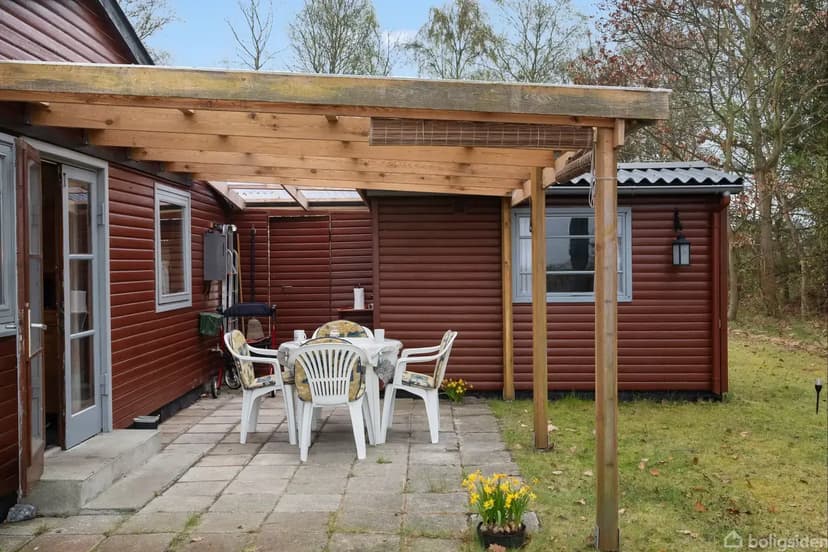
Krammesvej 2B, 8950 Ørsted, Denmark, Ørsted (Denmark)
1 Bedrooms · 1 Bathrooms · 35m² Floor area
€75,000
House
No parking
1 Bedrooms
1 Bathrooms
35m²
Garden
No pool
Not furnished
Description
Nestled on the serene northern tip of Djursland, this charming holiday home in Ørsted, Denmark, offers a unique opportunity to own a slice of coastal paradise. With its breathtaking views of Randers Fjord and the Kattegat Sea, this property is a haven for those seeking tranquility and a connection with nature. Whether you're looking for a weekend retreat, a summer escape, or a long-term investment, this home promises a lifestyle filled with simple pleasures and unforgettable memories.
Imagine waking up to the gentle sound of waves lapping against the shore, the crisp morning air filling your lungs as you sip your coffee on the porch, overlooking the stunning fjord. This is the essence of Danish summer house living, where the focus is on heart and soul rather than square meters.
Property Highlights:
- Location: Situated in the first row, offering uninterrupted views of the Udbyhøj Ferry crossing.
- Size: A cozy 35 square meters, perfect for intimate gatherings and personal retreats.
- Outdoor Space: A generous 1,043 square meter plot, ideal for outdoor living, relaxation, and play.
- Construction: Built in 1958, tastefully renovated in 1973, retaining its original wooden charm.
- Interior: Efficiently utilized living area with flexible room arrangements.
- Kitchen: Private and functional, equipped with its own drainage.
- Bathroom: Integrated unit with a flushing toilet and shower.
- Heating: Electric radiators and stoves suitable for solid or liquid fuel.
- Garage: 20-square-meter space for storage or hobbies.
- Outbuilding: 8-square-meter heated space for a workshop or additional storage.
Lifestyle and Local Area:
Living in Ørsted offers a unique blend of peace and accessibility. The town is a short drive away, providing essential amenities such as grocery stores, cafes, and local shops. The broader Norddjurs municipality is a vibrant community with schools, cultural events, and recreational facilities.
For those who love the outdoors, the proximity to both the fjord and the sea opens up a world of recreational opportunities. Anglers will find excellent fishing spots, while nature lovers can explore the surrounding landscapes, go for long walks, or simply sit and watch the ever-changing light over the water.
The Udbyhøj area is known for its unique ferry crossing, adding a touch of local charm and providing easy access to both sides of the fjord. Despite its peaceful setting, the property is not isolated. The city of Randers is within comfortable driving distance, offering a wider range of shopping, dining, and entertainment options.
Investment Potential:
This property is not just a home; it's an investment in a lifestyle. The Danish holiday home market is thriving, and properties like this are rare finds. With its prime waterfront location and manageable indoor space, this home is perfect for those looking to enter the second home market or expand their property portfolio.
Experience the Joy of Second Home Ownership:
Owning this holiday home means embracing a lifestyle of simplicity and relaxation. It's about waking up to the sound of birds, enjoying your morning coffee with a view of the water, spending lazy afternoons in the garden, and ending the day with a sunset over the fjord.
This property is ready for immediate occupancy and awaits new owners who will appreciate its unique charm and exceptional setting. Don't miss the opportunity to own a piece of Danish coastal paradise. Contact Homestra today to arrange a viewing and start your journey towards owning this idyllic second home.
Details
- Amount of bedrooms
- 1
- Size
- 35m²
- Price per m²
- €2,143
- Garden size
- 1043m²
- Has Garden
- Yes
- Has Parking
- No
- Has Basement
- No
- Condition
- good
- Amount of Bathrooms
- 1
- Has swimming pool
- No
- Property type
- House
- Energy label
Unknown
Images



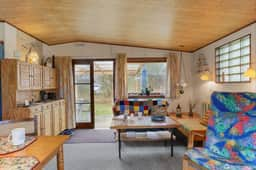
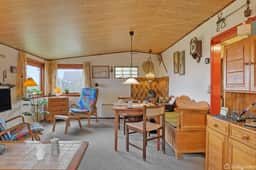
Sign up to access location details
