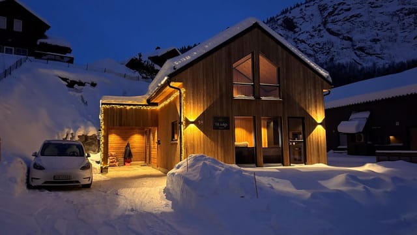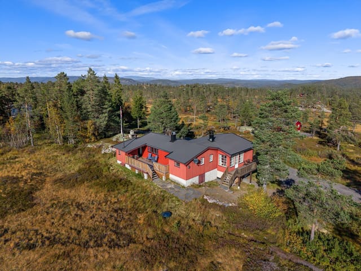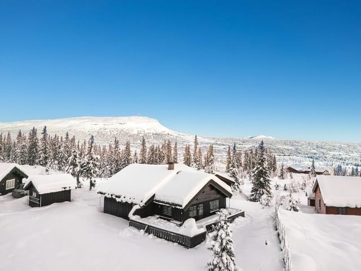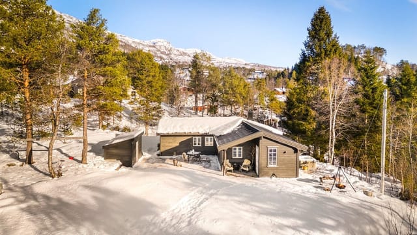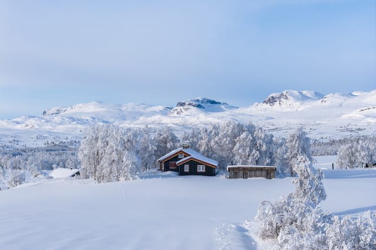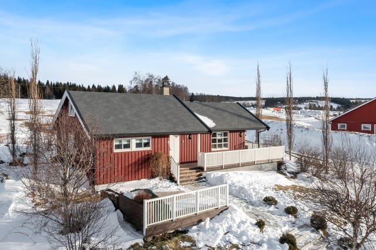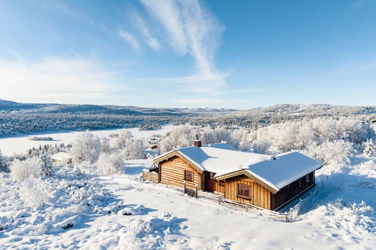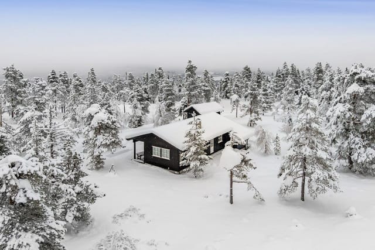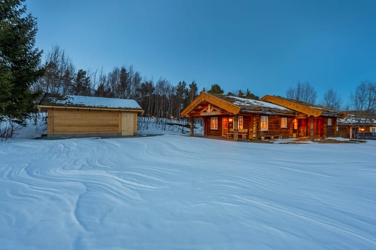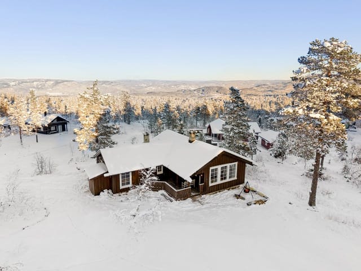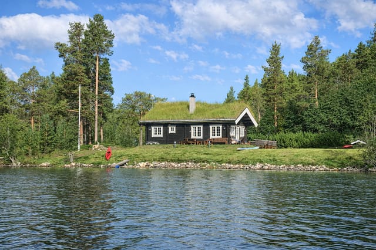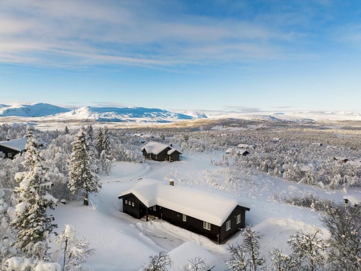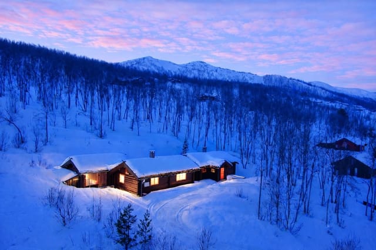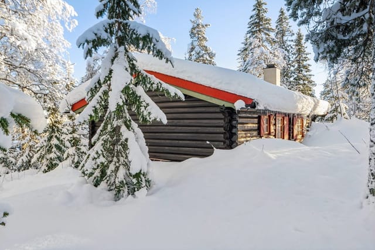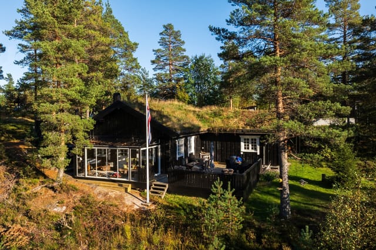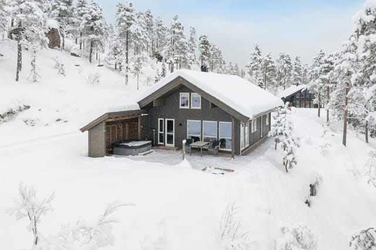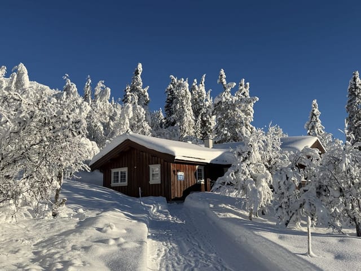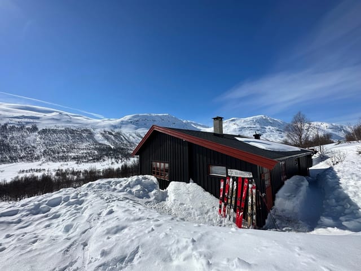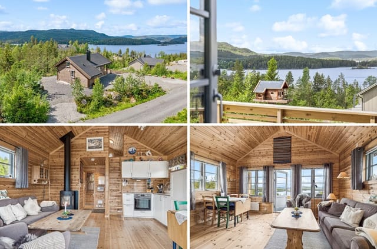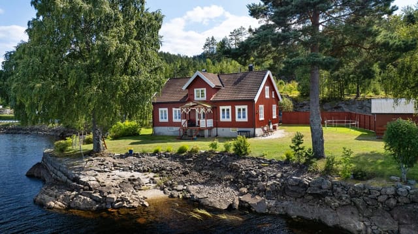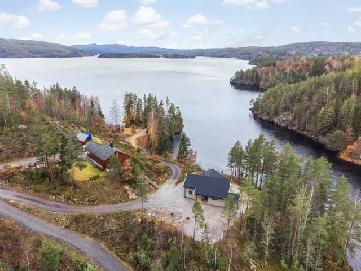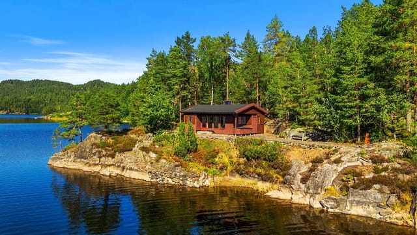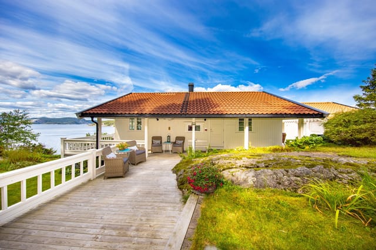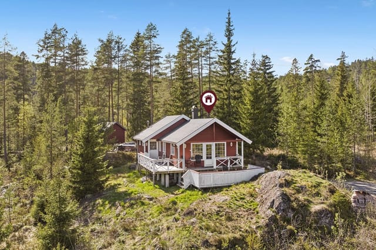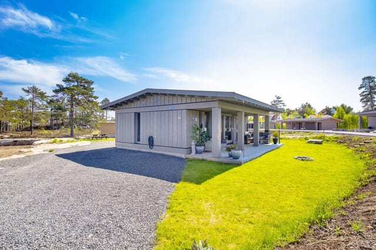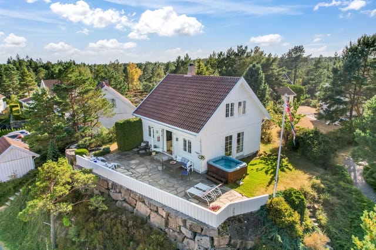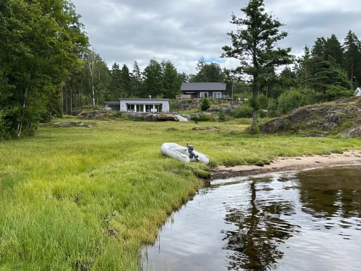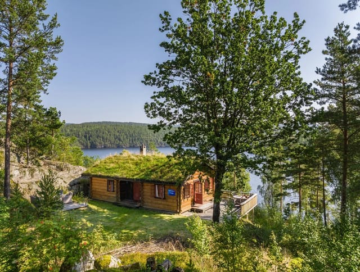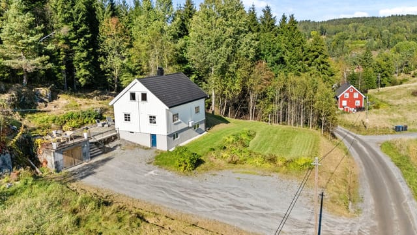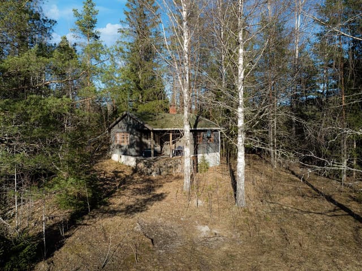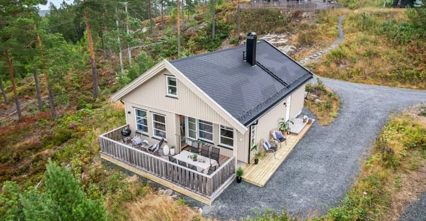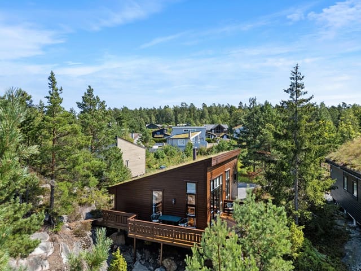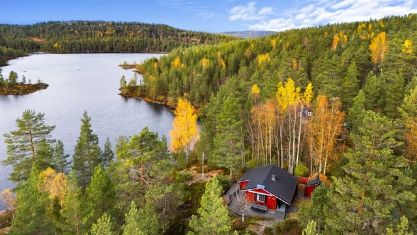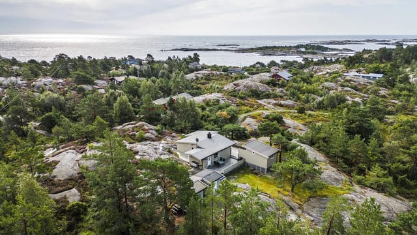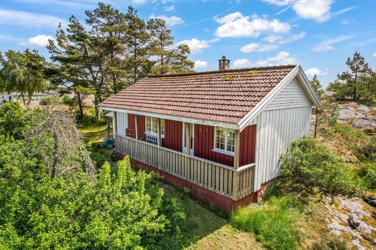Scenic Sannidal Chalet: Spacious 3-Bedroom Retreat Near Toke Lake with Carport & Winter Garden on 1916 sqm Lot
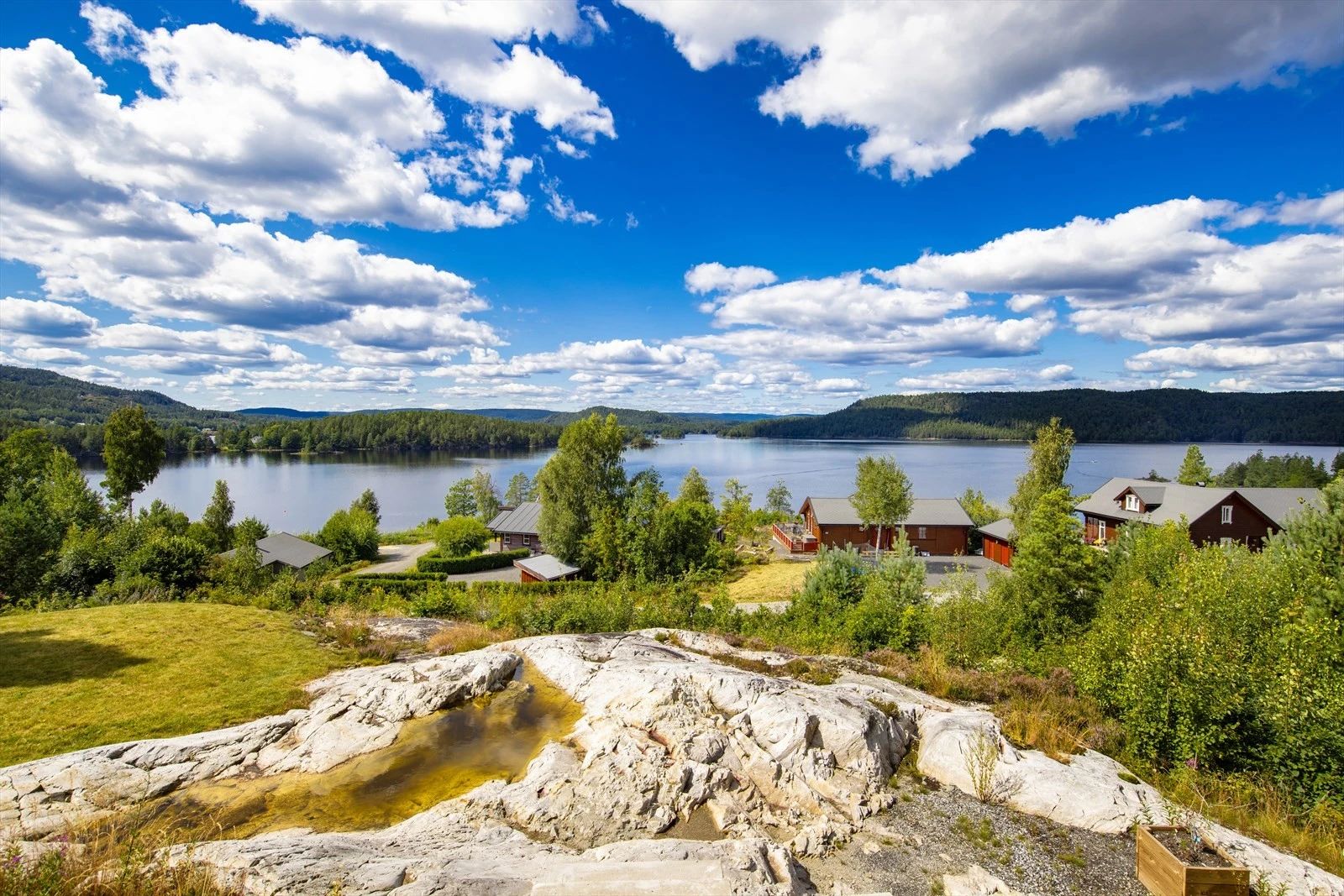
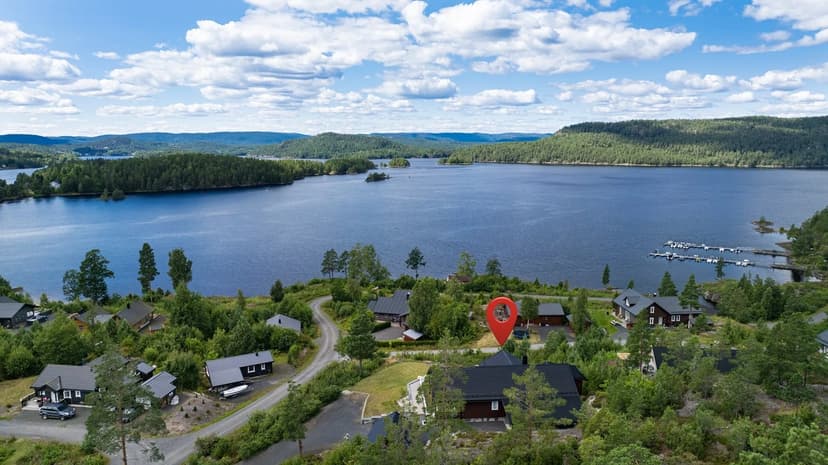
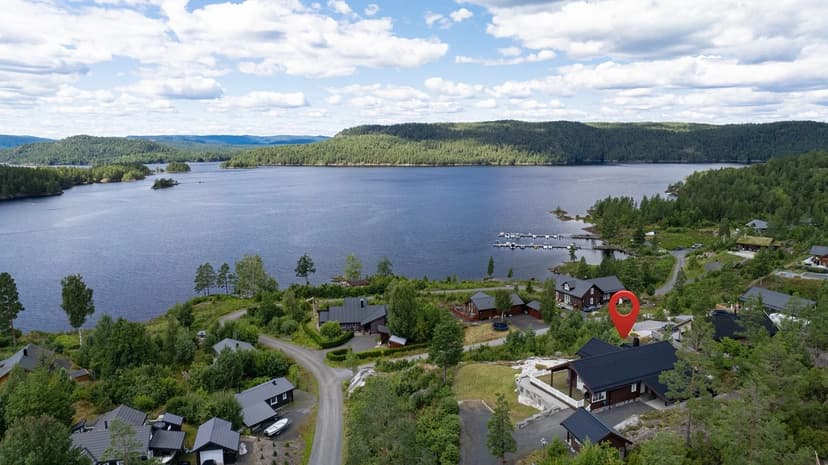
Eikenesveien 9, 3766 Sannidal, Sannidal (Norway)
3 Bedrooms · 1 Bathrooms · 85m² Floor area
€354,700
Chalet
No parking
3 Bedrooms
1 Bathrooms
85m²
Garden
No pool
Not furnished
Description
Nestled comfortably in the scenic beauty of Sannidal is a delightful chalet awaiting your presence. Situated at the address of Eikenesveien 9, this dwelling invites you into a tranquil existence flavored with the natural allure only Norway can offer. Built in 2010, this property is ready for new stories to unfold within its walls, welcoming those looking for a restful haven with the perfect blend of serenity and convenience.
Sannidal, a quaint town in the Drangedal municipality, is nothing short of a picturesque canvas. It borders the charming Kragerø, setting the stage with its backdrop of Telemark's sandy stretches and lush, untouched forests, rolling over soft hills. Living in this area means embracing a lifestyle dipped in simpler pleasures, where each morning greets you with fresh air and sunlit skies. The weather in Sannidal caters well to the outdoor enthusiasts—it treats you with long summer days perfect for wandering the woodland trails, casting lines over Toke's serene waters, or simply lounging in the midsummer sun.
Your potential new home spans 85 square meters, providing a welcoming space with all its nooks and crannies designed to be both practical and comfortable for day-to-day living. Venture into the chalet, and you'll find a modest yet cozy ambiance that makes you feel right at home. Here is what you can anticipate:
- Three warm and inviting bedrooms
- A functional bathroom coupled with a handy laundry area
- A communal living room that flows into a combined kitchen/dining area
- A versatile loft housing a hallway, additional bedroom, and a toilet room
- A winter garden, carport, and a separate storage shed await outside for practical needs
On a sturdy lot measuring around 1916 square meters, this property is a canvas for your imagination, with its landscaped gardens paving a welcoming path all around. This isn't just a home; it's your oasis, featuring decking and paving stones amidst lush lawns.
The allure of this chalet extends beyond its natural charm within; it's strategically located just a wander away from the boat dock, offering you direct access to the myriad aquatic tales Toke lake has to share. The lake’s enigmatic charm lies in its sunsets, blazing in hues you have to experience to fully appreciate—a perfect backdrop for an evening on your terrace.
Life in Sannidal offers a surreal blend of quietude and engaging outdoor activities. Imagine afternoons spent hiking through sun-dappled trails that lead to breathtaking panoramas, or setting out for a fishing expedition, the thrill of the moment captured in the catch. For those in love with the call of the wild, there's much to explore and embrace. The proximity to Kragerø adds an extra sprinkle of delight with its vibrant atmosphere, art galleries, and waterfront restaurants perfect for day trips.
This chalet represents more than just walls and a roof; it's about the lifestyle it offers. Picture waking up to the sound of breeze-swept leaves and a horizon painted with the morning light of the sun—it's these little elements that make everyday life in Sannidal a feast for the senses.
Sure, the chalet is in good condition, quite possibly nudging you with room for personal touches or modern-style updates, should you wish to leave a mark and make it unequivocally yours. Its simplistic charm offers a unique opportunity to bring modern life's comforts into a rustic setting. There is potential around every corner, ready for you to see; this is how distinction takes shape while offering practical comfort.
Being part of a community here means engaging in quieter, straightforward joys. Sharing cup-upon-cup of brewed camaraderie with fellow neighbors, driving a short distance for fresh baked goods, or simple walks punctuated by waving locals as you meander past.
An investment in this abode is not just about property; it’s a step toward embracing an enriching Norwegian experience—a leisurely retreat for those with a taste for exploration, looking to anchor their roots in a setting that feels both isolated from chaos yet closely connected to nature and culture. Here, life’s everyday adventures await those ready to embrace the unspoiled grace of nature and make it their story.
Details
- Amount of bedrooms
- 3
- Size
- 85m²
- Price per m²
- €4,173
- Garden size
- 1916m²
- Has Garden
- Yes
- Has Parking
- No
- Has Basement
- No
- Condition
- good
- Amount of Bathrooms
- 1
- Has swimming pool
- No
- Property type
- Chalet
- Energy label
Unknown
Images



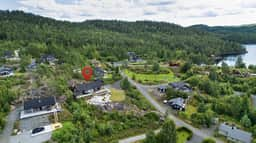
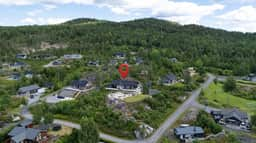
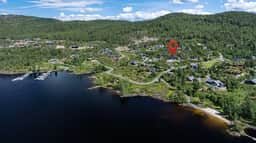
Sign up to access location details
