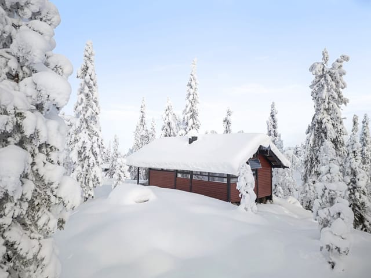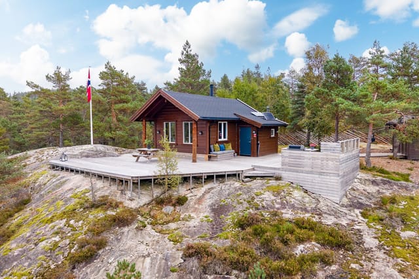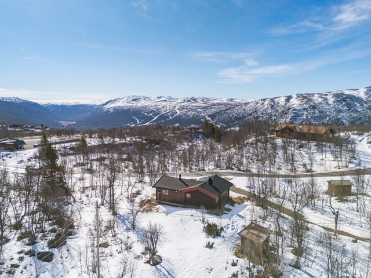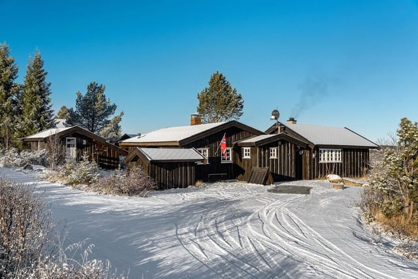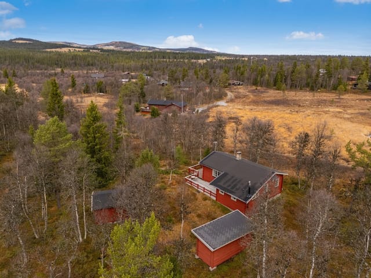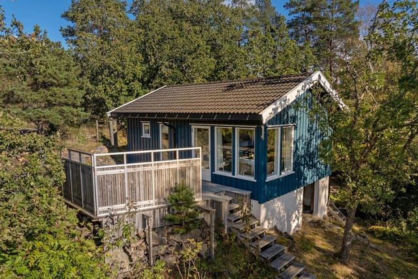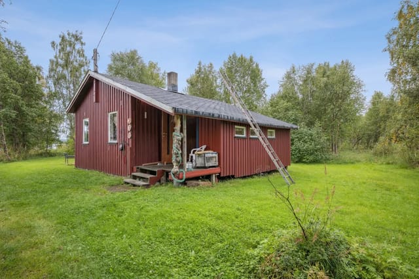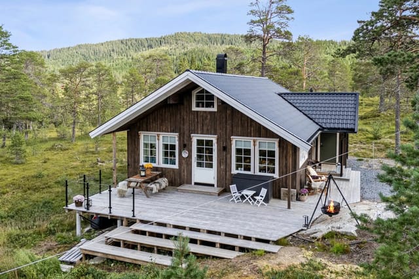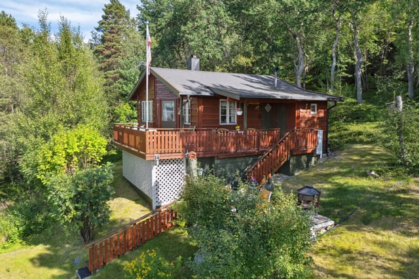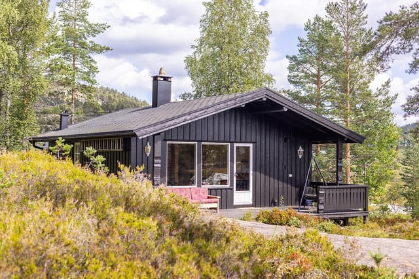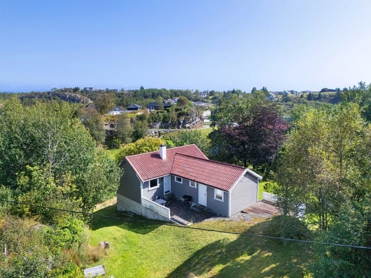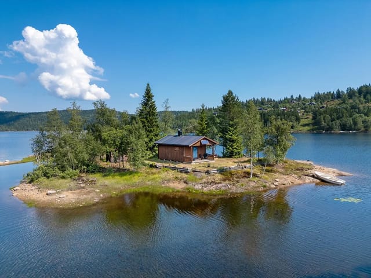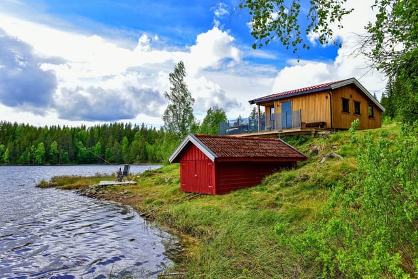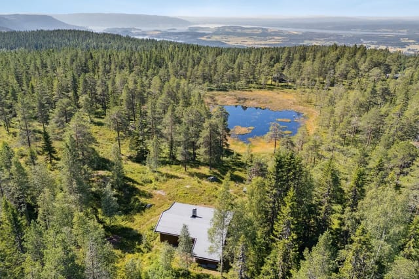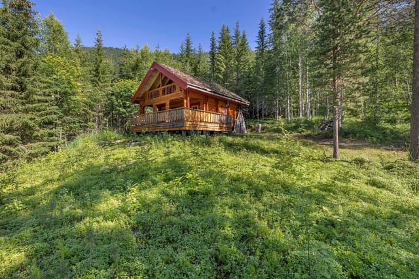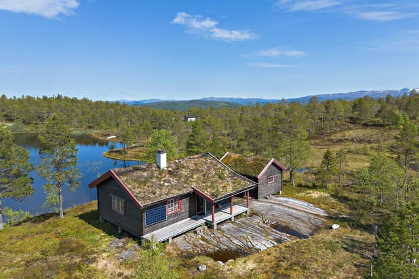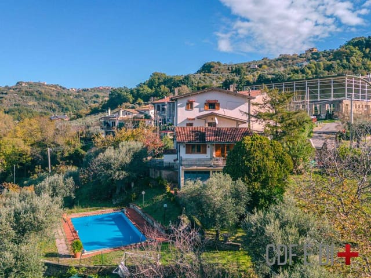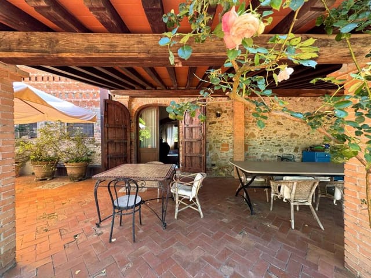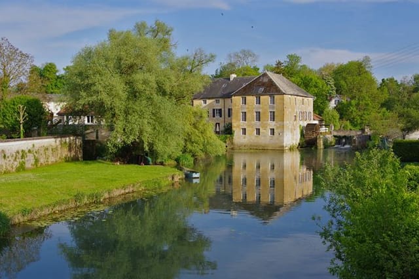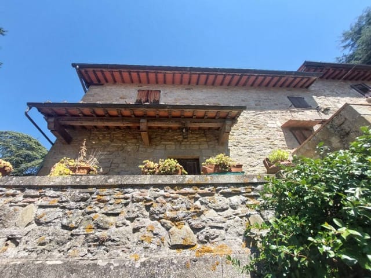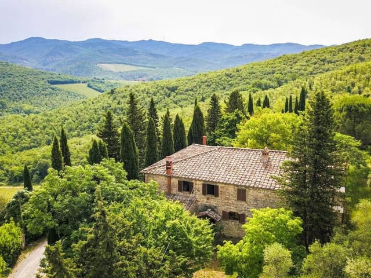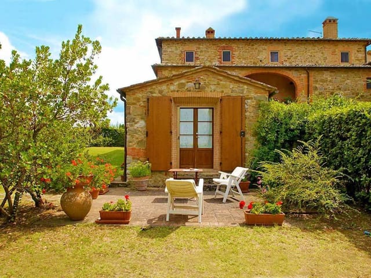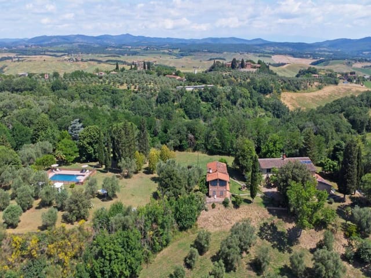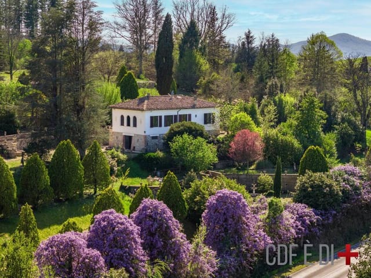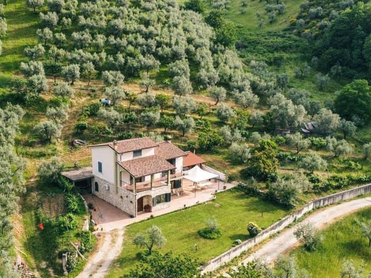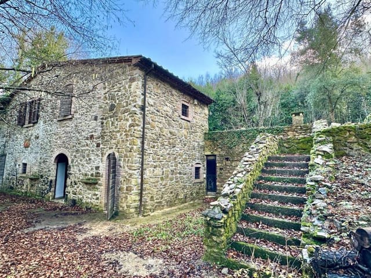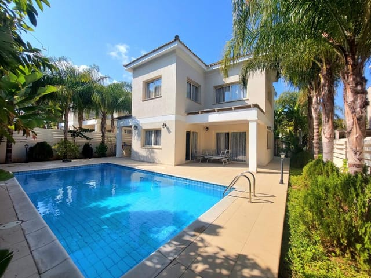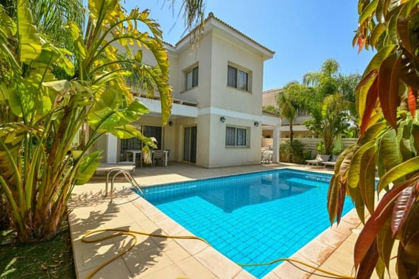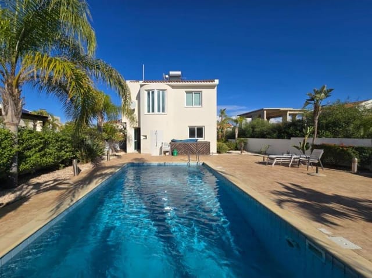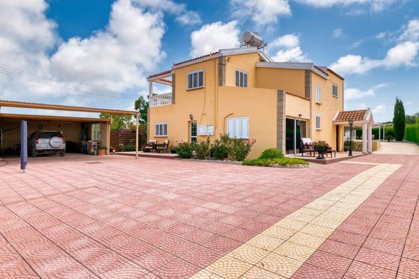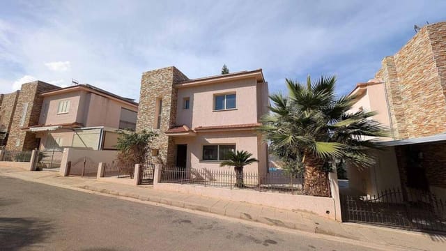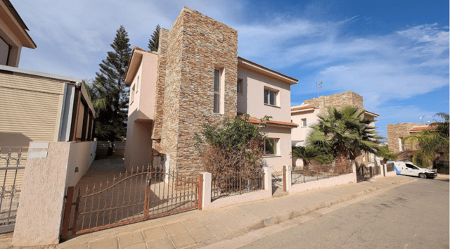Scenic 3-Bedroom Family Cabin with Stunning Views and Nearby Ski Lift
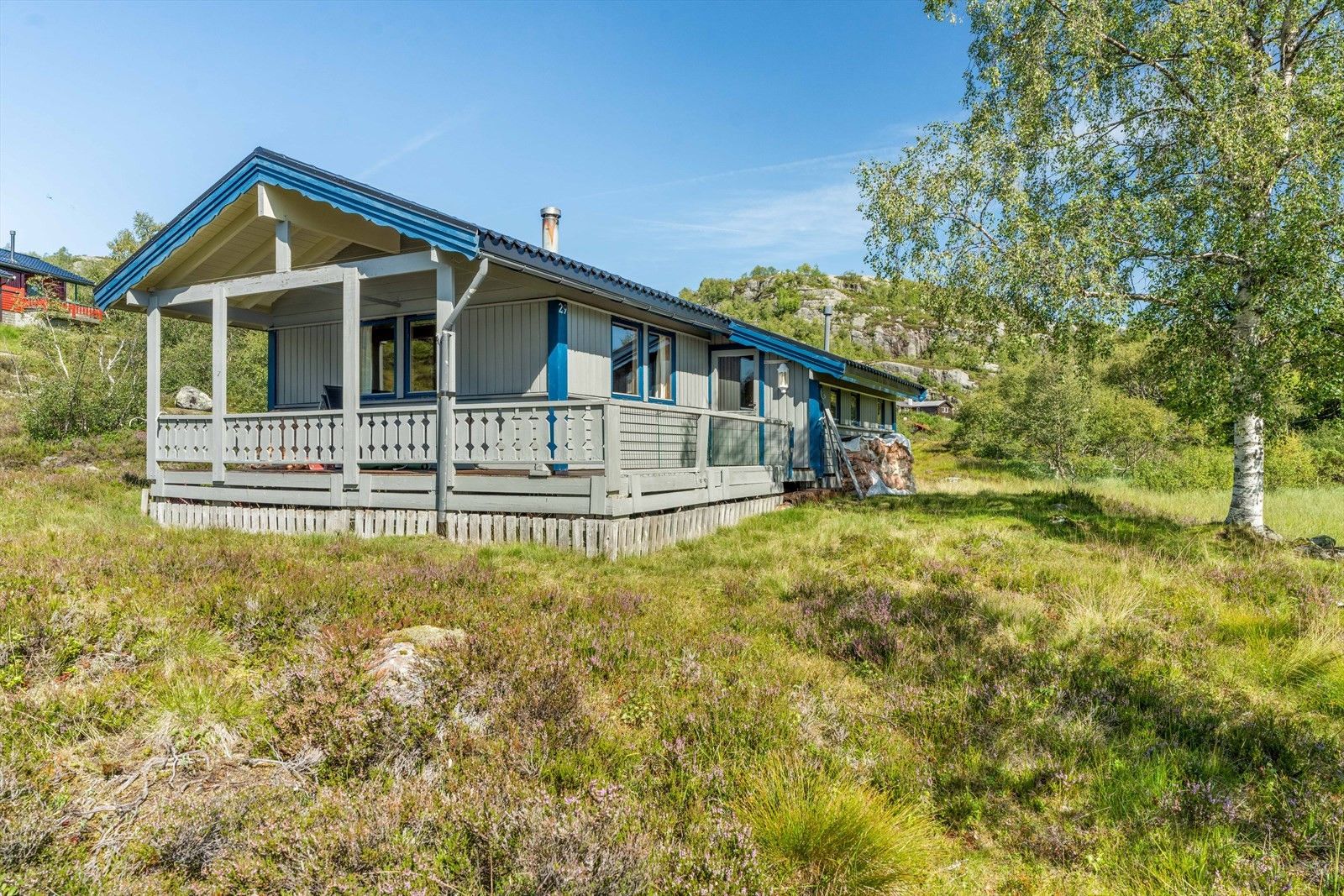
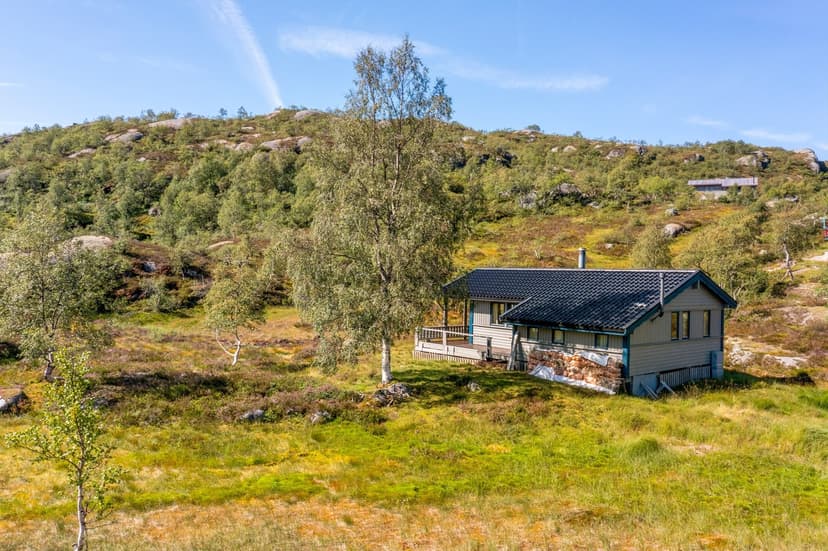
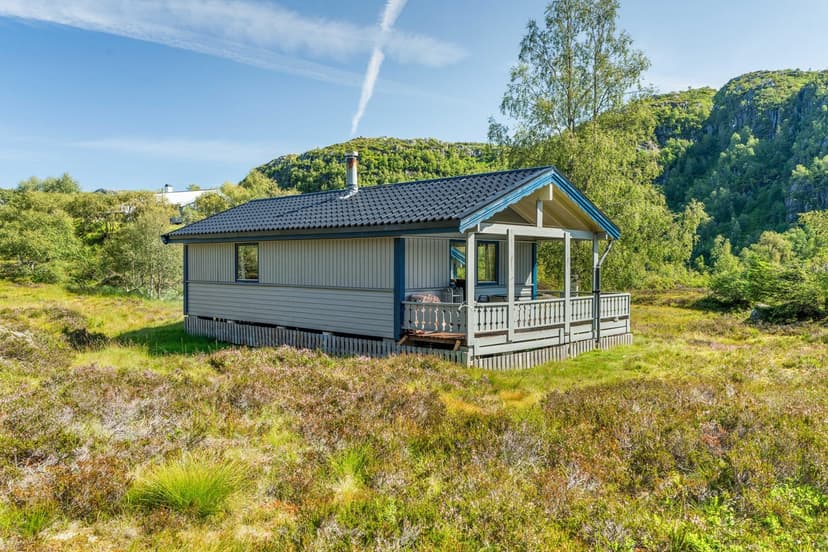
Grådalshommen 29, 4443 Tjørhom, Tjørhom (Norway)
3 Bedrooms · 1 Bathrooms · 47m² Floor area
€211,000
Cabin
No parking
3 Bedrooms
1 Bathrooms
47m²
Garden
No pool
Not furnished
Description
Nestled at 661 meters above sea level, this charming cabin situated in the serene Grådalshommen area at Ådneram offers a picturesque retreat from the bustling urban life. Built in 1985, this property perfectly harmonizes with its natural surroundings, presenting an idyllic base for both adventure and relaxation. It boasts a substantial living space enhanced by sunny terraces and expansive views that dynamically transform with the seasons.
This delightful family cabin offers a spacious, family-oriented design with 3 well-sized bedrooms and a loft which accommodates up to 10 beds, making it ideal for family gatherings or as a comfortable retreat for a group of friends. Emphasizing a cozy ambiance, the living room serves as a communal hub for sharing stories of the day’s adventures or unwinding with a good book by the warmth of the fireplace.
For those contemplating a serene lifestyle away from the city's hustle, Tjørhom in Norway presents an enviable option. The region boasts lush landscapes marked by majestic mountains and clear, serene lakes making it a perfect spot for outdoor enthusiasts. The local weather patterns here feature cool summers and snowy, picturesque winters, ideal for a range of seasonal activities.
Living in Tjørhom, occupants can enjoy a variety of outdoor pursuits. The cabin’s proximity to numerous hiking trails offers easy access to explorative walks and the nearby ski lift provides snow sports enthusiasts a quick gateway to winter fun. The area not only promises thrilling adventures but also tranquility and an opportunity to reconnect with nature.
This cabin does not just promise a home but a getaway with all the amenities needed for comfortable living. Key amenities include:
- A fully equipped kitchen for home-cooked meals.
- A single, well-maintained bathroom.
- Essential services and a grocery store located in Suleskard, just a short drive away.
The rustic architecture and interior are a nod to traditional cabin aesthetics, enveloping residents in a cozy, inviting atmosphere. Being sold fully furnished, this cabin awaits no further than personal touches to enhance its charm.
For potential buyers and expatriates considering making this cabin their new home or seasonal retreat, be prepared for the joy of a fixer-upper. While generally in good condition, prospective owners might consider some personalized renovations or updates to infuse the space with modern comforts or personalized style. The renovation process here presents a lovely project for those inclined towards turning a quaint space into their personalized nirvana.
Reflecting on what it's like to live in a cabin, envision a life intertwined with nature where simplicity and beauty dictate the pace. Imagine waking up to the sight of mist rising off the pines and spending your evenings under a blanket of stars – this is the quintessential cabin lifestyle in Tjørhom.
Property Features:
- 47 square meter area of living space.
- Entirely furnished for convenience.
- Large wooden terraces perfect for enjoying the outdoors.
- Bright, airy living room with a traditional fireplace.
- 3 Bedrooms and a loft accommodating up to 10 beds.
- Idyllic location with beautiful, changing views.
Tjørhom offers not just a house, but a haven to those seeking solitude or adventure in nature's lap. As seasons ebb and flow, the landscape around this cabin transforms, offering ever-new vistas and experiences. Engage in the joys of hiking, skiing, or simply the warmth of retreat in this splendid Norwegian jewel. Whether as a holiday home or a permanent residence, this cabin promises a life less ordinary, wrapped in nature’s pristine beauty.
Details
- Amount of bedrooms
- 3
- Size
- 47m²
- Price per m²
- €4,489
- Garden size
- 3200m²
- Has Garden
- Yes
- Has Parking
- No
- Has Basement
- No
- Condition
- good
- Amount of Bathrooms
- 1
- Has swimming pool
- No
- Property type
- Cabin
- Energy label
Unknown
Images



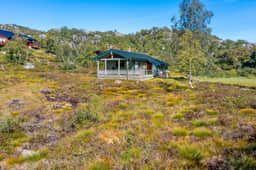
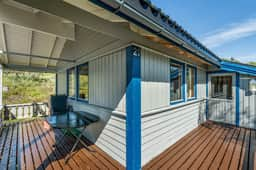
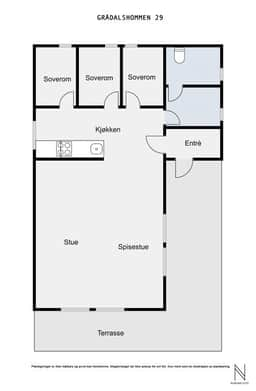
Sign up to access location details
