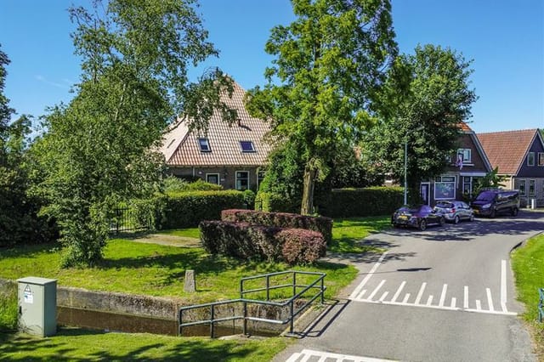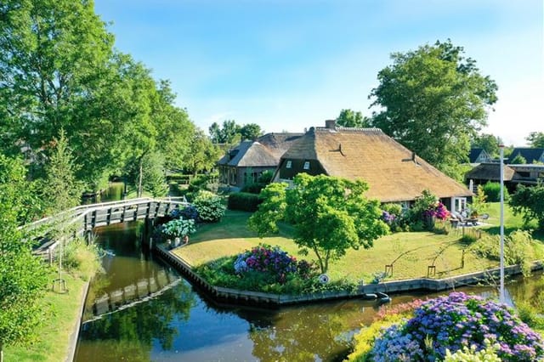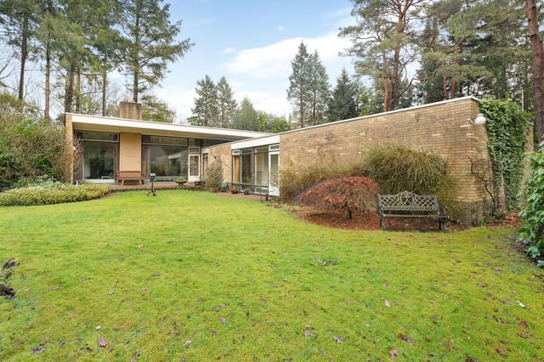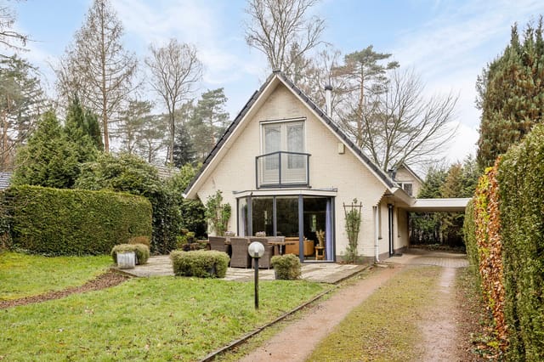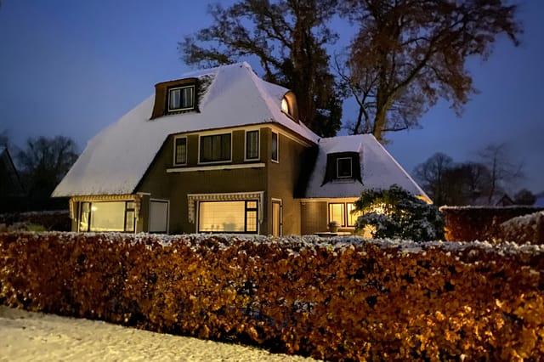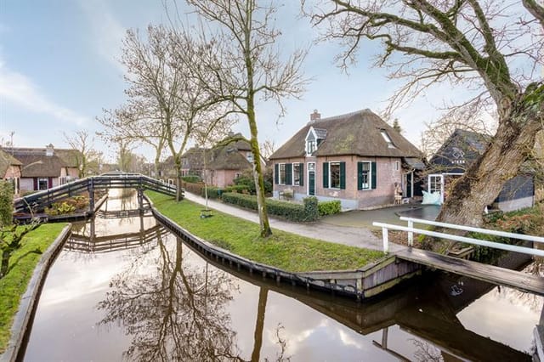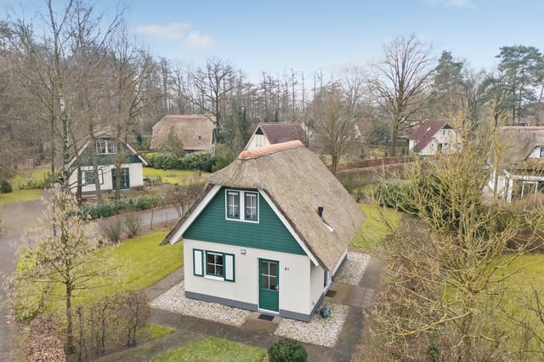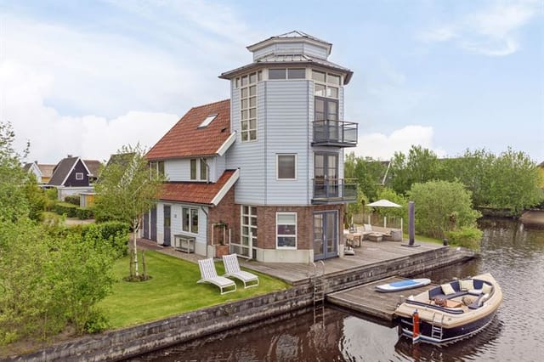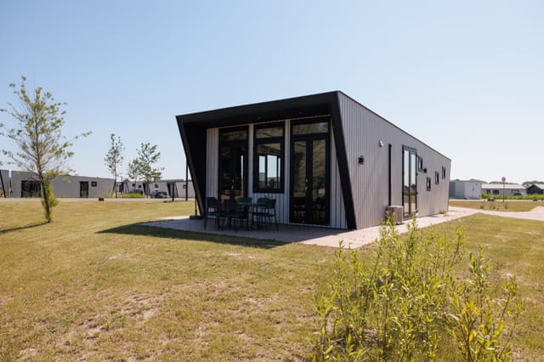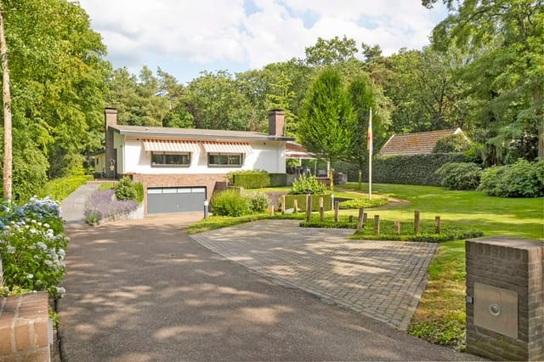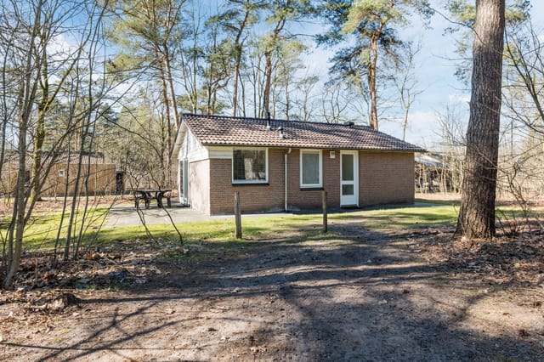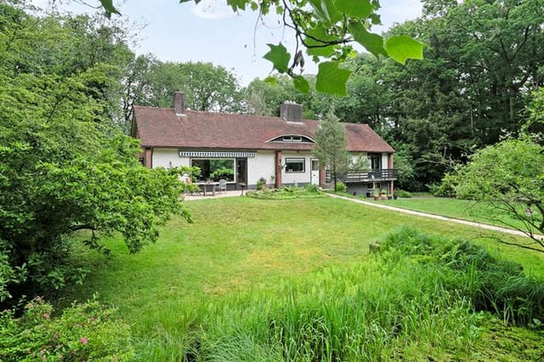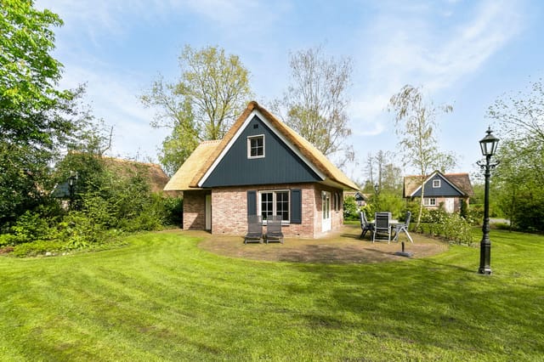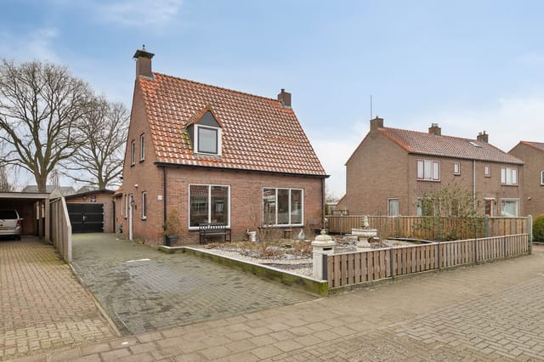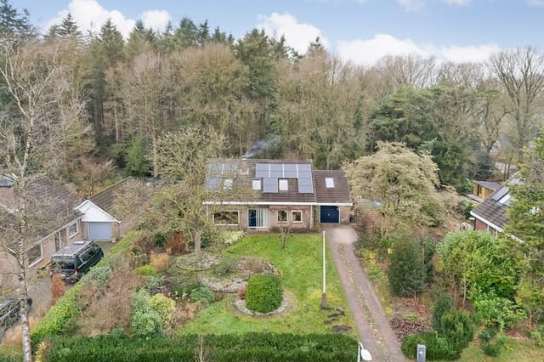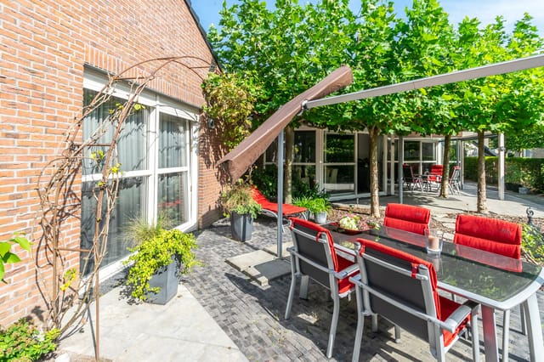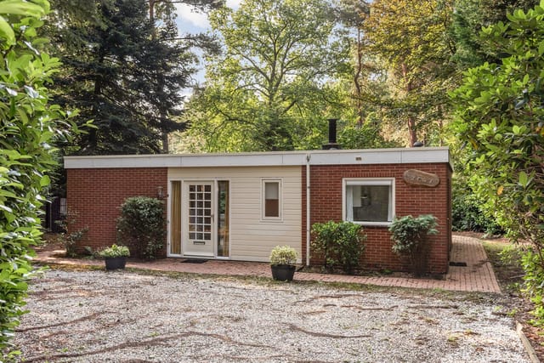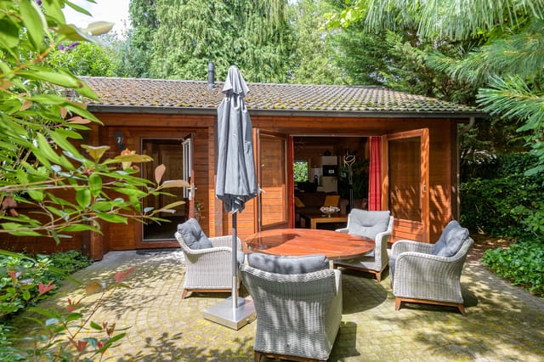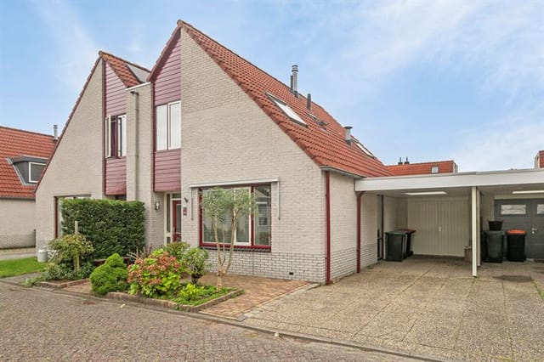Rustic Farmhouse Awaiting Renovation on Spacious 4250m² Land in Zwolle
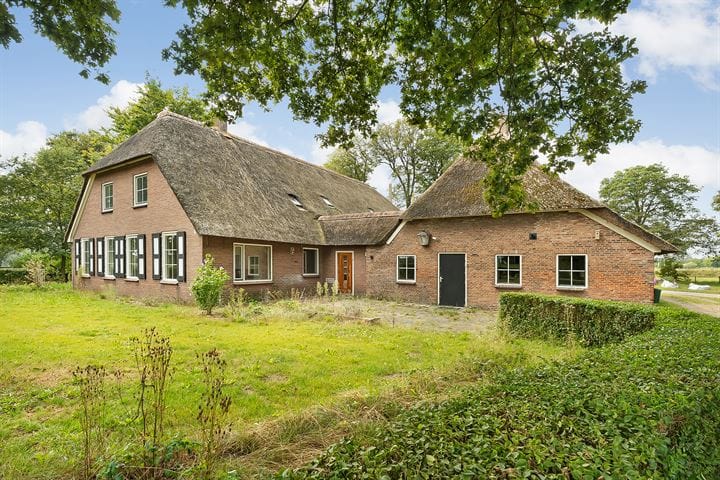
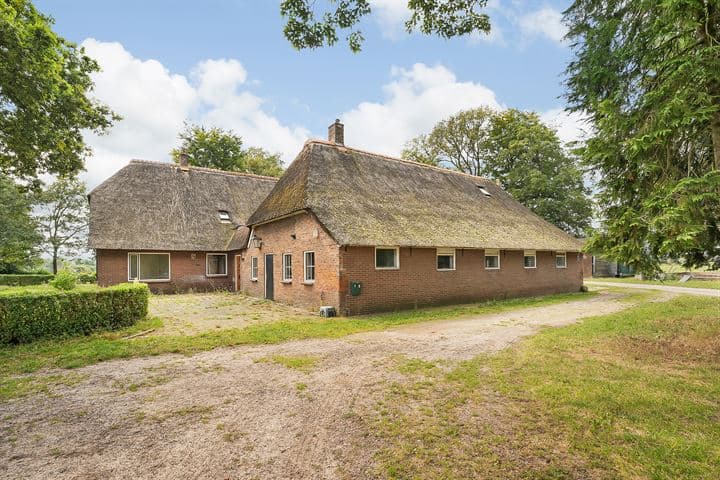
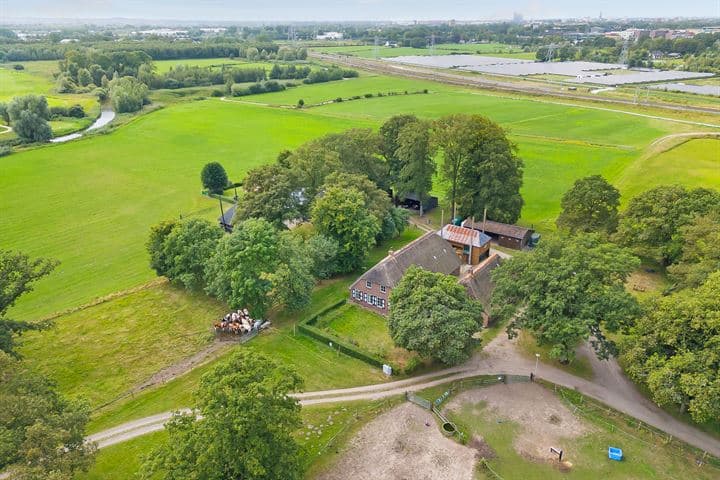
Herfterlaan 16, 8026 RA Zwolle, Zwolle (The Netherlands)
5 Bedrooms · 1 Bathrooms · 158m² Floor area
€1,095,000
Farmhouse
No parking
5 Bedrooms
1 Bathrooms
158m²
Garden
No pool
Not furnished
Description
Welcome to your potential new home at Herfterlaan 16, nestled in the scenic surroundings of Zwolle's rural countryside. This characterful farmhouse, complete with a sprawling barn, a nostalgic haystack, and a quaint shed, presents a unique opportunity to craft your dream home in the heart of the Netherlands. While it currently requires significant renovation, this home promises to be a rewarding project for those ready to breathe new life into its historic walls.
Set on a tranquil elevated plot measuring approximately 4250m², the property boasts panoramic views over the lush expanses of neighboring Golfclub Zwolle and the picturesque Dutch landscape. True to its heritage, this farmhouse features a classic thatched roof and a layout steeped in tradition, awaiting an owner who sees the beauty and potential in its timeless design.
Property Features include:
- Historic farmhouse needing renovation
- Total potential living space of over 500m²
- Large barn and additional outbuildings
- Plot size approximately 4250m² to be officially measured post-cadastral division
- Ground floor with two living rooms, two bedrooms, and a toilet room
- Upper floor with three bedrooms, a bathroom, and a spacious attic
- Original features like horse stables and a thatched roof
Living in Zwolle offers a fantastic blend of rural tranquility and urban convenience. The nearby area of Berkum is particularly popular for its village-like feel, fostering a close-knit community atmosphere. Residents of this area benefit from local shops, community-driven activities, good schools, and excellent sports facilities, creating an ideal setting for family life.
Zwolle’s city center is merely a few minutes' drive away, providing convenient access to richer urban amenities, including shopping centers, restaurants, cultural venues, and entertainment options. The city is renowned for its historical significance and vibrant cultural scene, making it an attractive place for both residents and visitors.
Those with a penchant for the outdoors will appreciate the natural beauty that surrounds this home. The area is dotted with walking and cycling paths that meander through captivating natural landscapes, perfect for those weekend family excursions or a peaceful jog in the early morning.
The climate in Zwolle is typically Dutch, with moderate summers and cool winters. The area experiences rainfall throughout the year, with occasional snowfall in winter, making it a lush and vibrant landscape year-round.
For potential owners looking to settle into a life that combines the charm of rural living with the conveniences of modern amenities nearby, this property promises limitless potential. It's an ideal candidate for someone enthusiastic about undertaking a comprehensive renovation to transform this traditional farmhouse into a bespoke family home.
Local Amenities and Attractions:
- Golfclub Zwolle for golfing enthusiasts
- Various local shops and supermarkets in Berkum
- Access to numerous walking, cycling, and equestrian trails
- Short drive to Zwolle city center with extensive cultural, dining, and shopping options
- Excellent local schools and sports facilities
Living here means embracing the calm of the countryside without sacrificing the vibrancy of city life. This farmhouse is more than just a place to live—it is a canvas ready to be transformed into your dream home among the serene landscapes and close community of Zwolle. For those looking to invest in a lifestyle change or to find a sanctuary that they can tailor to their tastes while enjoying the simplicity and beauty of the Dutch countryside, Herfterlaan 16 represents a truly unparalleled opportunity.
Details
- Amount of bedrooms
- 5
- Size
- 158m²
- Price per m²
- €6,930
- Garden size
- 4250m²
- Has Garden
- Yes
- Has Parking
- No
- Has Basement
- No
- Condition
- good
- Amount of Bathrooms
- 1
- Has swimming pool
- No
- Property type
- Farmhouse
- Energy label
Unknown
Images



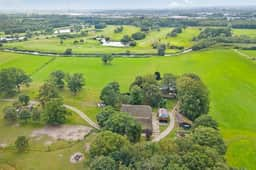
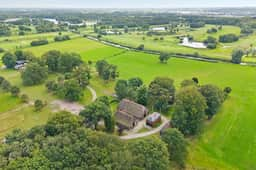
Sign up to access location details
