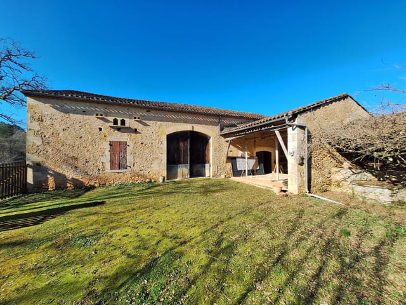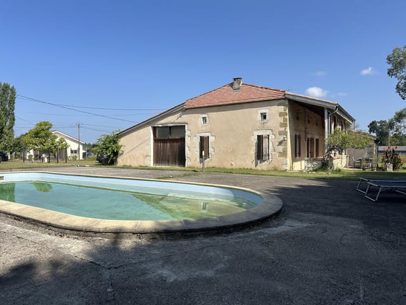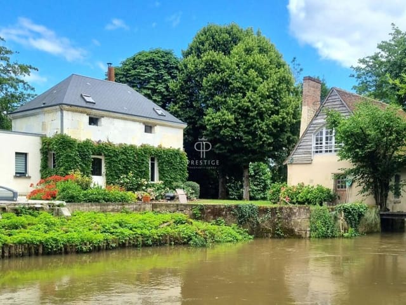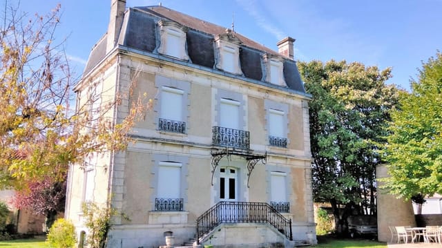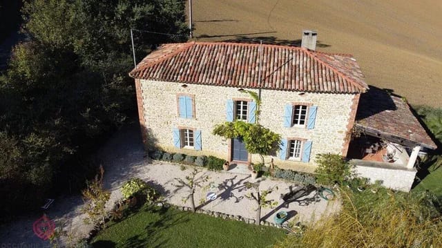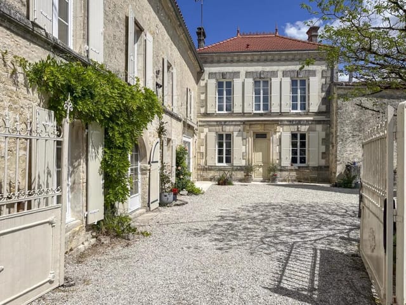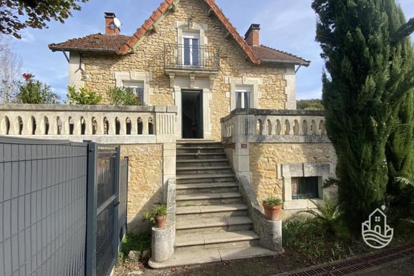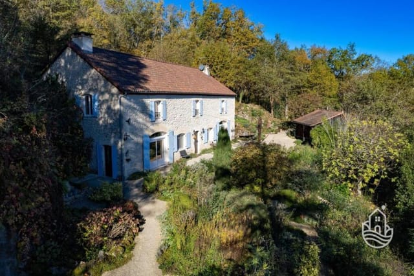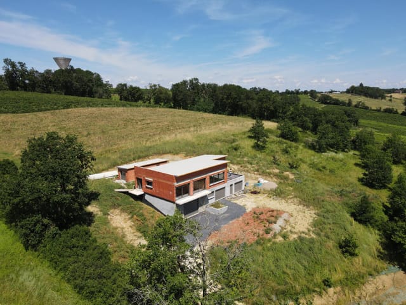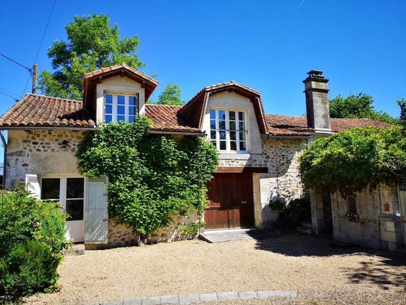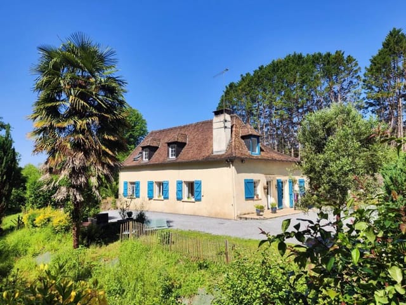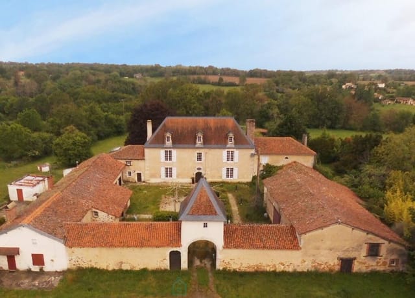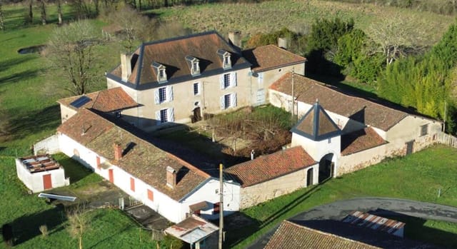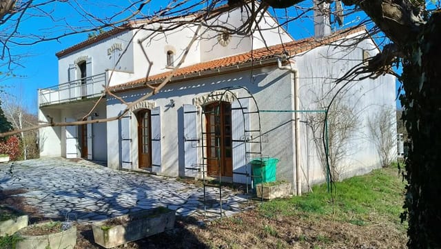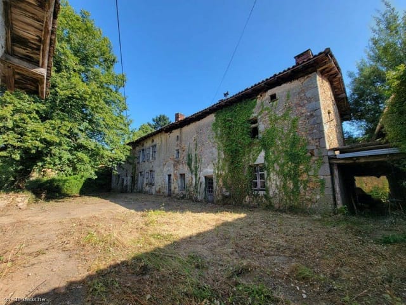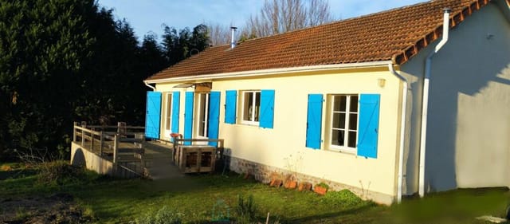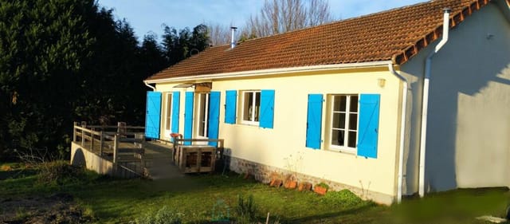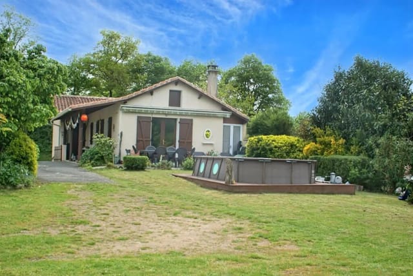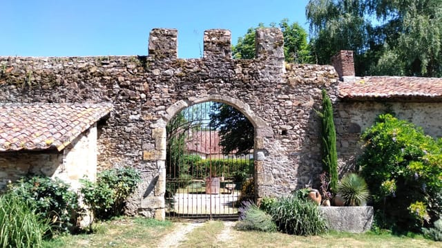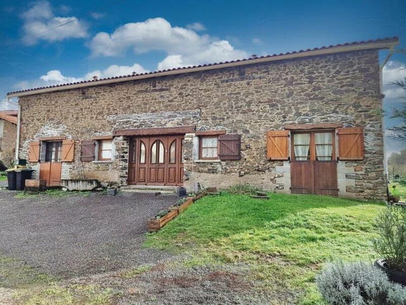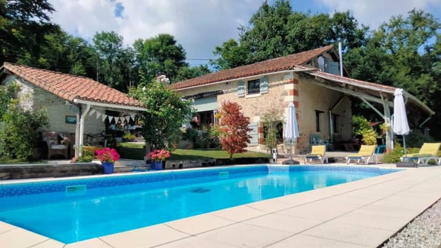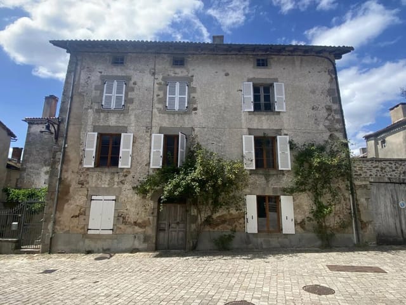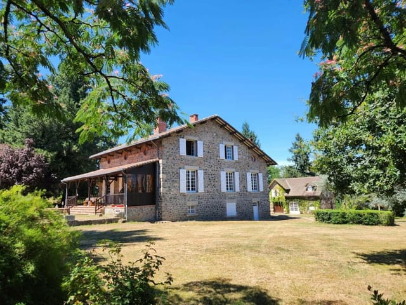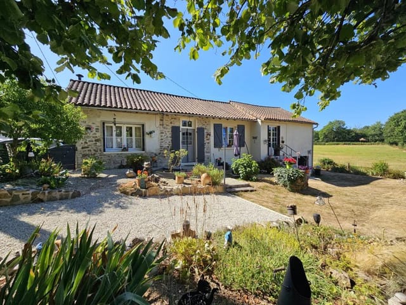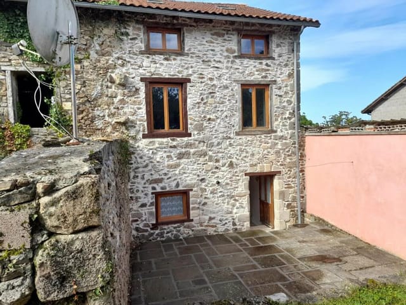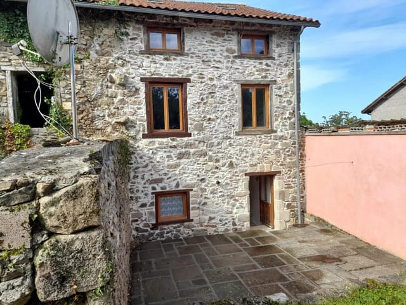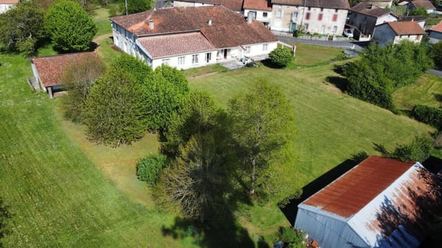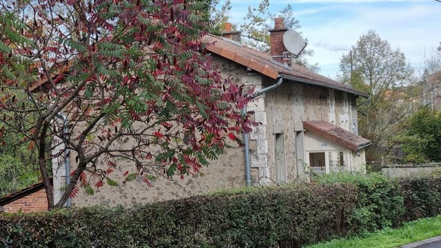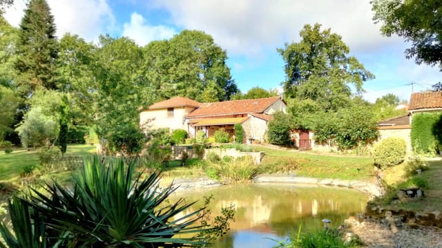Riverside 4-Bed French Countryside Retreat in Saint-Maurice-des-Lions with Private Gîte & Scenic Views
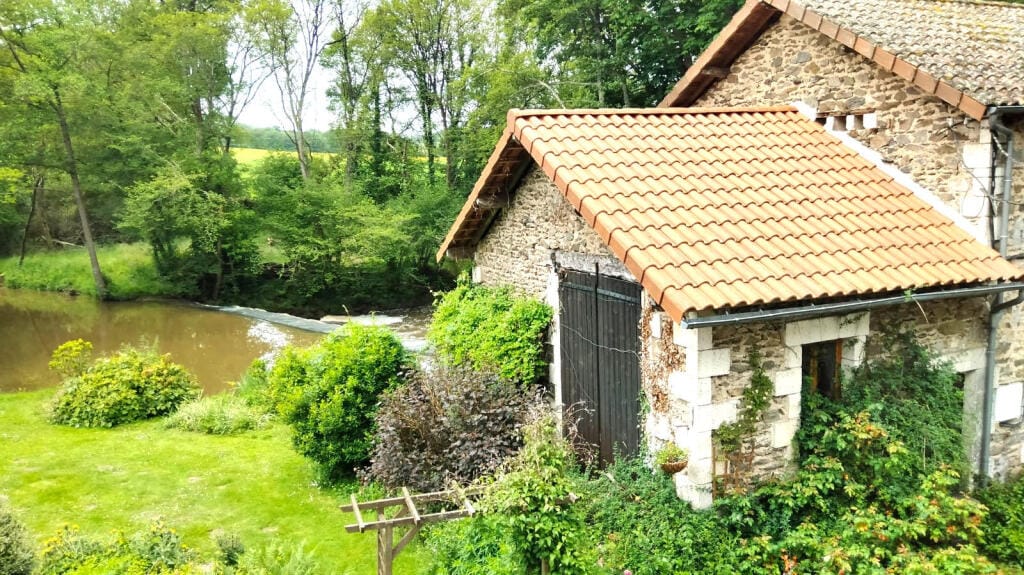
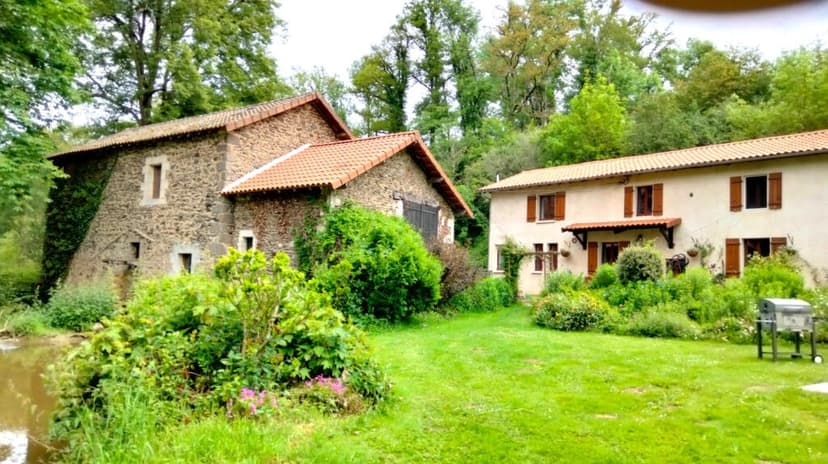
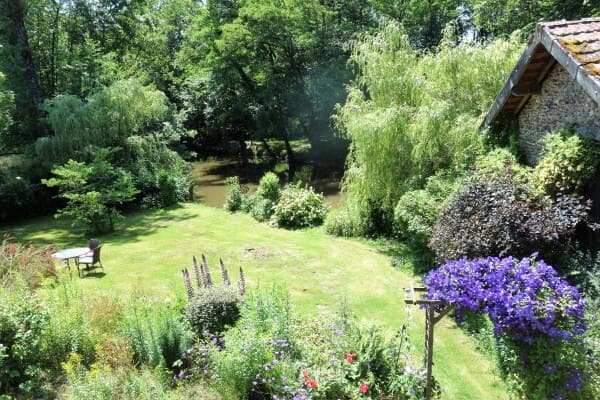
Poitou-Charentes, Charente, St-Maurice-des-Lions, France, Saint-Maurice-des-Lions (France)
4 Bedrooms · 3 Bathrooms · 225m² Floor area
€349,000
House
No parking
4 Bedrooms
3 Bathrooms
225m²
Garden
No pool
Not furnished
Description
Nestled in the picturesque French countryside, this riverside home is a unique opportunity for those looking to own a piece of tranquil France. Located in Saint-Maurice-des-Lions, a serene village in the Poitou-Charentes region, this property offers a harmonious blend of natural beauty and convenient living. As a real estate agent with a global network, I can tell you this is the kind of property that stands out due to its features and its amazing surroundings.
Saint-Maurice-des-Lions is an idyllic escape with its rolling landscapes and a climate that complements a life of peace and quiet. With warm summers, often touched by a gentle breeze, and mild winters, the region offers a pleasant environment throughout all seasons. Residents enjoy the framing of lush greens provided by the local orchards and vineyards, which are in full bloom come spring and summer.
The house itself boasts 225 square meters of living space and is laid out on a generous plot spanning 6164 square meters. This four-bedroom home is perfect for those who crave privacy and convenience in one complete package. Once you enter through the secure electric gates, you feel an immediate sense of seclusion and peace, accentuated by the soothing sounds of the river Goire.
*Features of the Property:*
- 4 spacious bedrooms
- 3 bathrooms
- Plot size: 6164m²
- Living room/dining area: 41m²
- Private river access
- Separate gîte with its own amenities
- Workshop and wood store
- Heating through wood burners and a heat pump
- Double glazing for energy efficiency
- Electric gated entrance for extra security
As you step into the main house, you'll be greeted by a fully equipped kitchen, ideal for those who cherish home-cooked meals. Enjoy seamless flow from the kitchen into the expansive living room and dining area, perfect for hosting family gatherings or simply unwinding with a good book. Upstairs, you'll find three well-proportioned bedrooms and two modern bathrooms.
The gîte offers a separate living space with its own kitchen and a large ensuite master bedroom, offering ample space for guests or perhaps even holiday rentals given the idyllic setting in which it lies. The additional original mill building on the grounds offers yet more potential for development, subject to planning permission. This could cater to extended family or guests, or even be an inspiring artist's studio.
Living here means being mere minutes from the historic town of Confolens, known for its bustling markets, charming shops, and a range of delightful cafes and restaurants serving up delicious local fare. Immerse yourself in the rich history of this area through its several medieval structures and annual folklore festivals that keep the community spirit vibrant.
Saint-Maurice-des-Lions and its surroundings offer plenty of activities to fill your days. From exploring nearby chateaux to hiking or biking through the scenic trails, there's something for every outdoor enthusiast. Whether it's fishing in the local rivers, enjoying leisurely picnics by the banks, or simply strolling around to take in the serene beauty of the French countryside, this region promises a fulfilling lifestyle for all ages.
Schools, medical facilities, and other amenities are within easy driving distance, ensuring that you have all the conveniences of modern living while enjoying the peace of rural life. The proximity of major airports like Poitiers and Limoges, each about an hour away, adds an extra layer of convenience, facilitated through regular TGV services linking Angouleme to Paris in about two hours.
Owning a home here not only means embracing a life steeped in natural beauty and simplicity but also joining a laid-back community where every day unfolds at an unhurried pace. The opportunity to renovate or make further improvements to parts of this property offers scope for personalized touches, making it truly your own sanctuary.
Living in a house like this, in a place as enchanting as Saint-Maurice-des-Lions, is a dream come true for those seeking a genuine slice of French life. If you've ever envisioned settling into a place where nature, history, and community intertwine so effortlessly, then this property is worth exploring further.
Details
- Amount of bedrooms
- 4
- Size
- 225m²
- Price per m²
- €1,551
- Garden size
- 6164m²
- Has Garden
- Yes
- Has Parking
- No
- Has Basement
- No
- Condition
- good
- Amount of Bathrooms
- 3
- Has swimming pool
- No
- Property type
- House
- Energy label
Unknown
Images



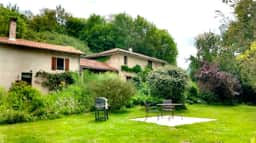
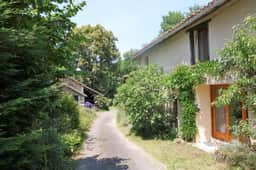
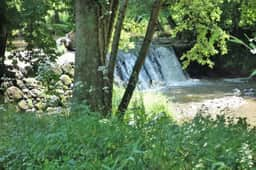
Sign up to access location details







