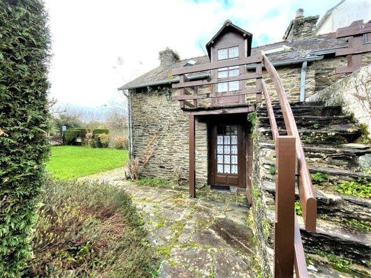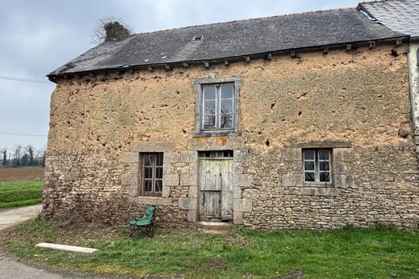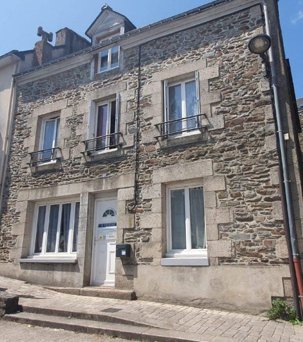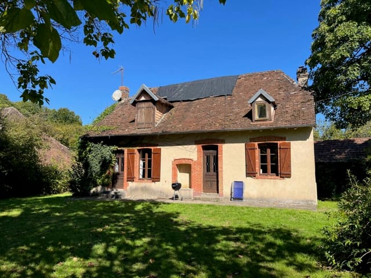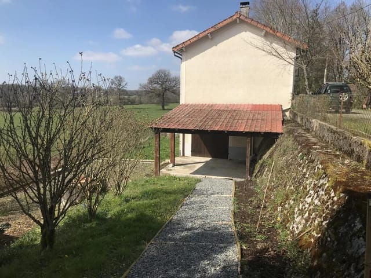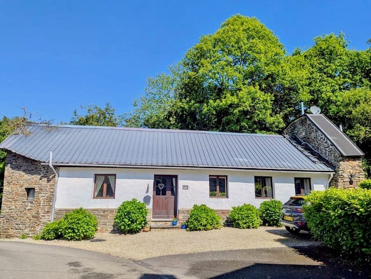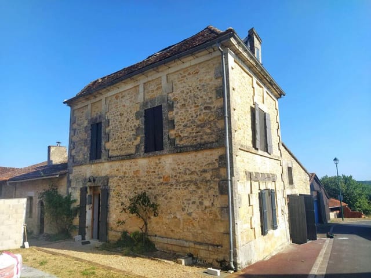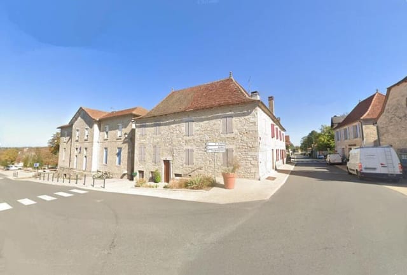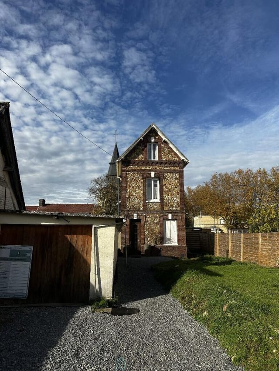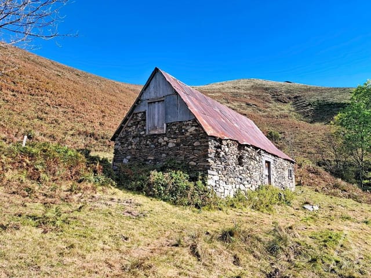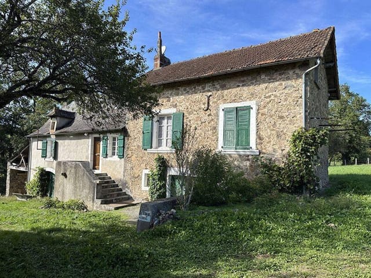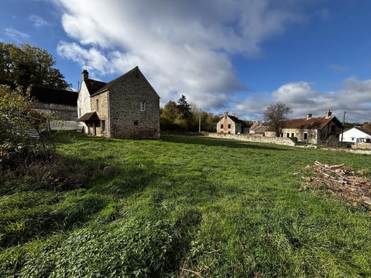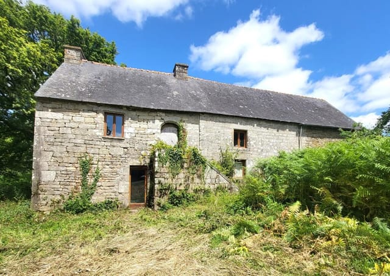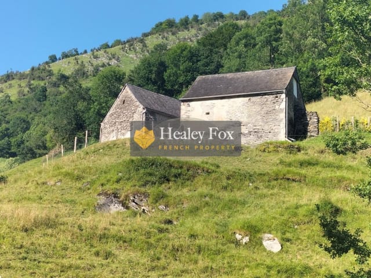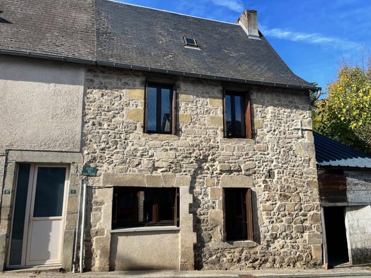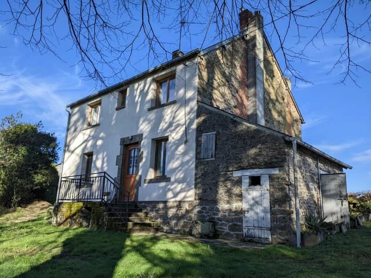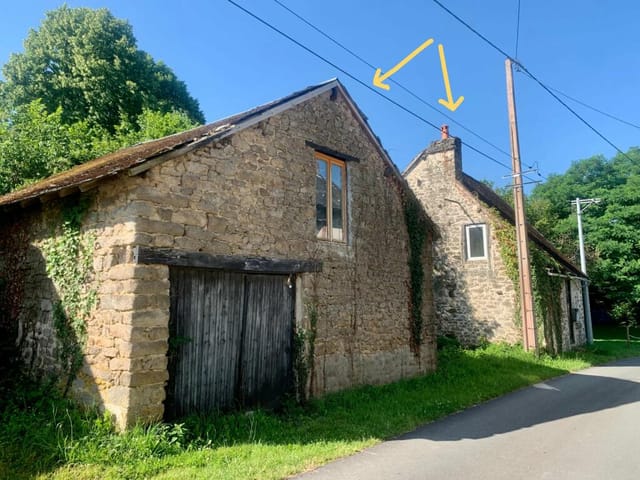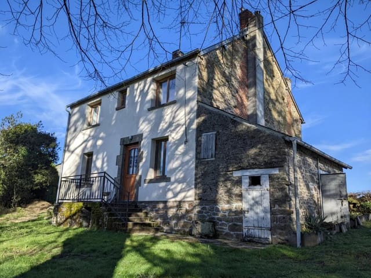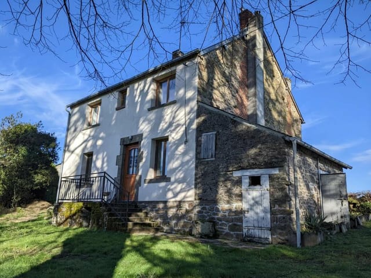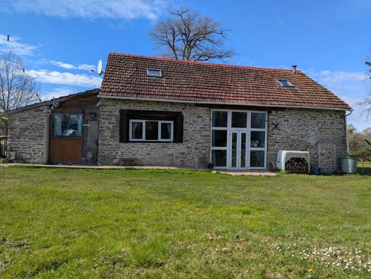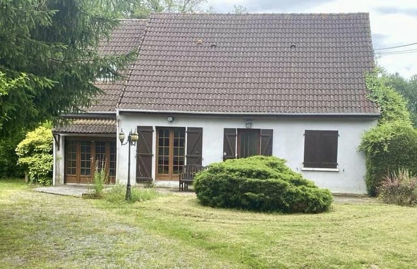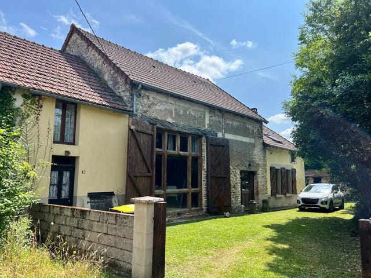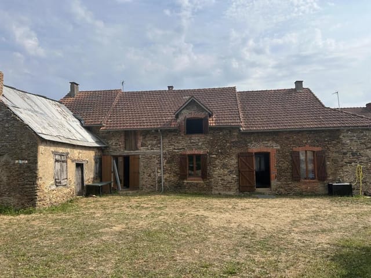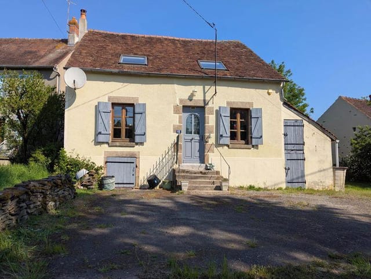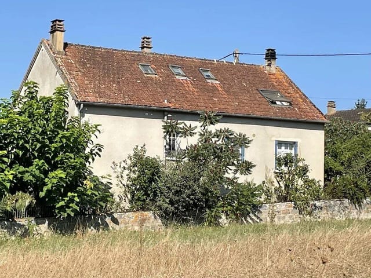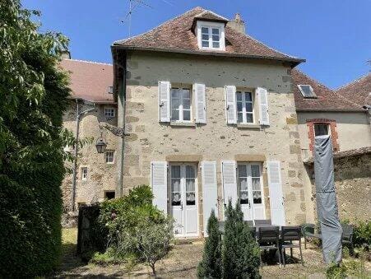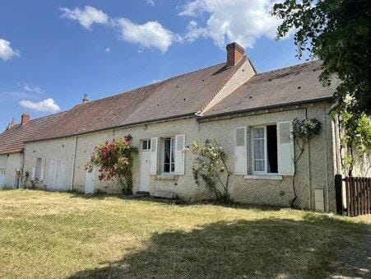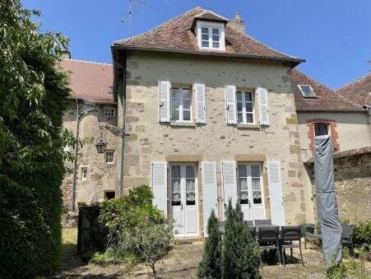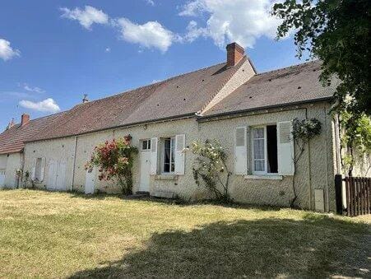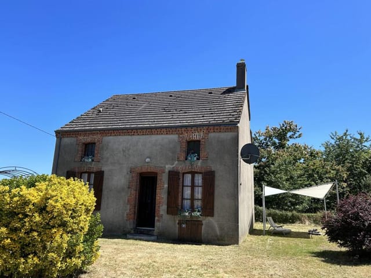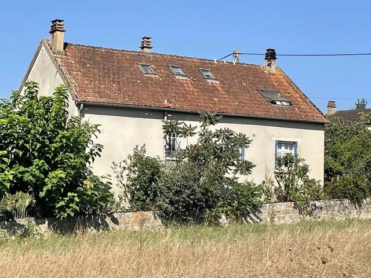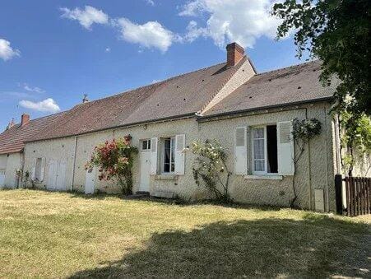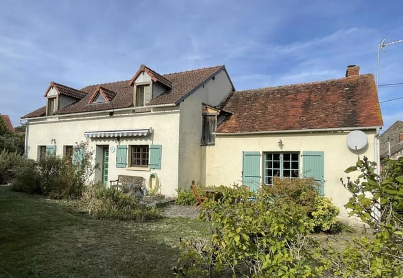Renovation-Ready 1-Bedroom House with Barn in Azerables, Creuse
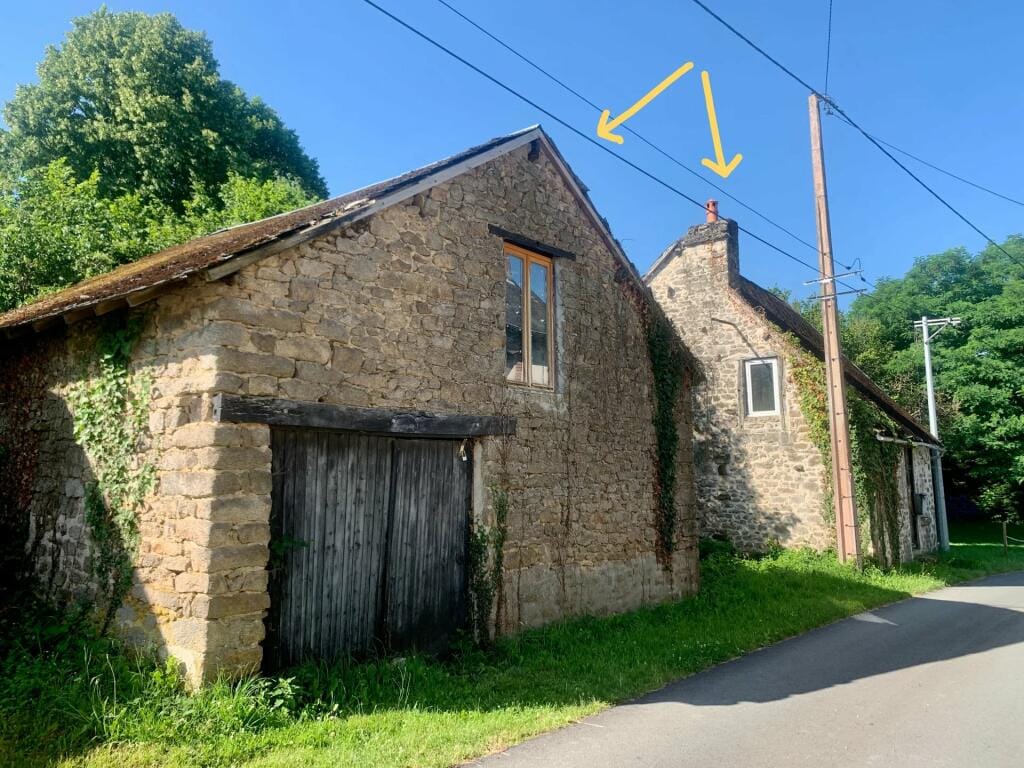
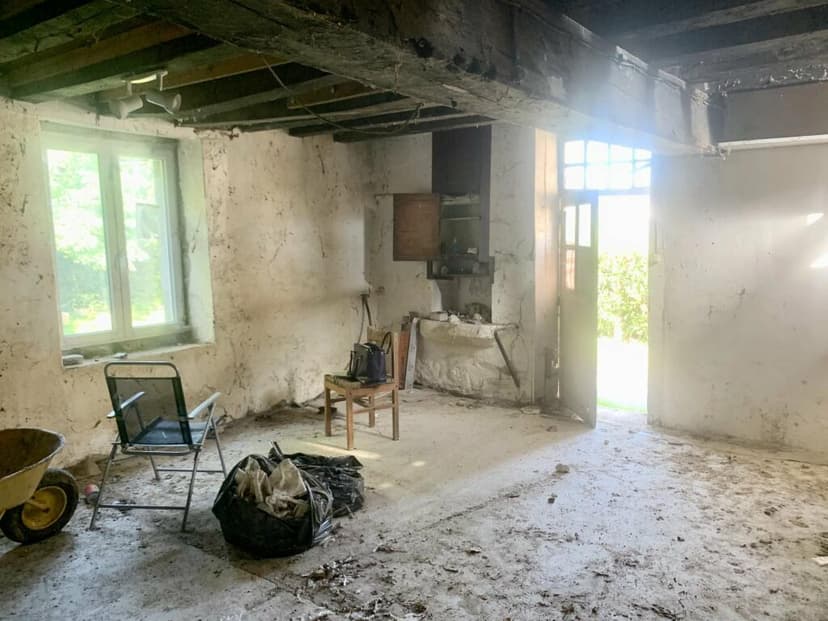
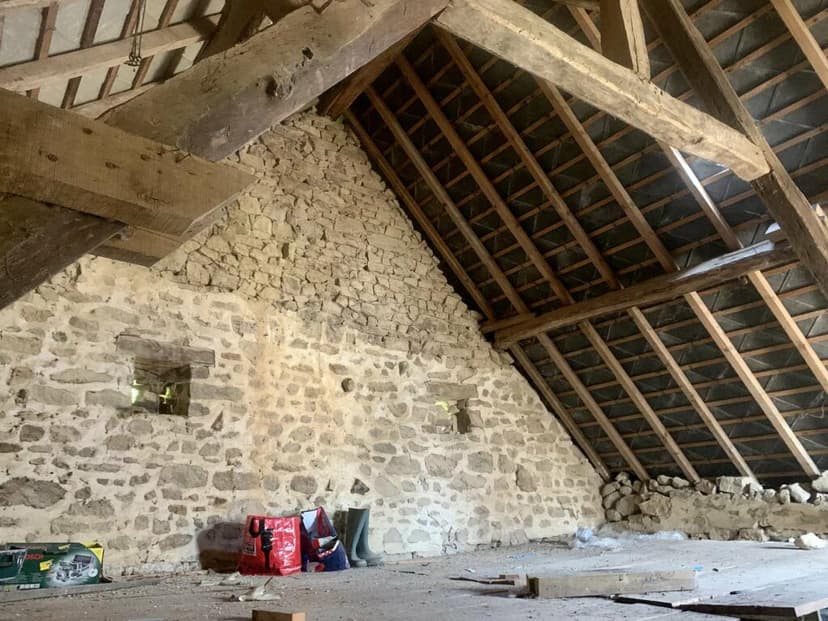
Limousin, Creuse, Azerables, France, Azerables (France)
1 Bedrooms · 0 Bathrooms · 70m² Floor area
€30,000
House
No parking
1 Bedrooms
0 Bathrooms
70m²
Garden
No pool
Not furnished
Description
Located in the picturesque hamlet of Azerables within the region of Limousin, Creuse, this one-bedroom house presents a promising opportunity for those looking to infuse their spirit into a genuine French country home. The property, set for renovation, is on offer for 30,000 euros—a price that is rich with potential for both personal customization and real estate value uplift.
The house itself spans about 70 square meters, featuring a spacious ground floor room with electrical and water supplies already available. This space is graced by an impressive, traditional fireplace, setting the stage for a cozy yet open living and dining area upon renovation. The concrete flooring laid down freshly offers a robust foundation for future renovations.
Prospective homeowners will find the upper floor equally expansive and filled with natural light, suggesting possibilities like the addition of a comfortable bathroom and one or two bedrooms. The structure encourages creative design with its open layout, ready to be molded into your dream space.
Adding to the charm and potential of the property is an external courtyard that acts as a buffer between the house and an additional barn. The barn, currently a blank canvas, stands with sizable rooms on each floor that could be transformed into a delightful holiday rental, or used as is for storage or other personal uses.
At the rear of the structures lies a large garden. Though presently overgrown, this piece of land could be transformed into a beautiful retreat with a bit of landscaping, perfect for leisurely afternoons or a small vegetable patch.
It's worth noting that the property does not have sewage facilities yet, and the installation of a septic tank will be necessary. However, its location compensates generously—in just a 3-minute drive, you can access local amenities like a bar, restaurant, and a bakery. For a wider selection of larger shops and facilities, the town of La Souterraine is a mere 10 minutes away by car, which also boasts a mainline train station. For international connectivity, Limoges airport is less than an hour's drive.
Azerables, which wraps around this quaint property, offers a peaceful, country life nestled in the French countryside's heart. Residents enjoy the tranquility afforded by rural living while benefiting from proximity to essential services and leisure spots. The local climate follows typical continental patterns, with pleasant summers conducive to outdoor activities, and colder winters that light up the landscape in frosty charm.
Potential buyers, particularly those residing overseas or expatriates seeking a serene getaway or a new chapter in France, will find this property a charming challenge. It is suitable for those who appreciate the essence of rural French architecture and are looking for a property that they can customize to their tastes and needs.
- Property Features:
- Renovating condition
- One large room on the ground floor
- Space for potential bathroom and bedrooms on the upper floor
- Courtyard
- Additional barn/storage space
- Large rear garden
- Electricity and water supply in place
- Installation of a septic tank needed
Living in a house like this offers a personal connection to your living space, unlike the often impersonal nature of urban apartments. It offers both the challenge and the delight of making a space truly yours, from the ground up—embodying the true spirit of a 'fixer-upper'. If you are looking for a property with character and potential, surrounded by the calming French countryside yet close to handy amenities, this house in Azerables should be at the top of your list.
Details
- Amount of bedrooms
- 1
- Size
- 70m²
- Price per m²
- €429
- Garden size
- 490m²
- Has Garden
- Yes
- Has Parking
- No
- Has Basement
- No
- Condition
- renovating
- Amount of Bathrooms
- 0
- Has swimming pool
- No
- Property type
- House
- Energy label
Unknown
Images



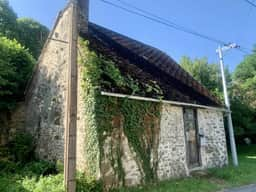
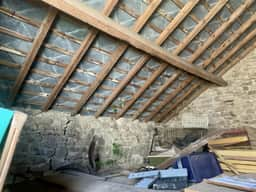
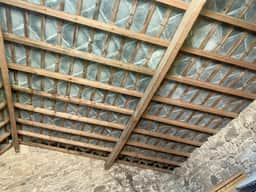
Sign up to access location details
