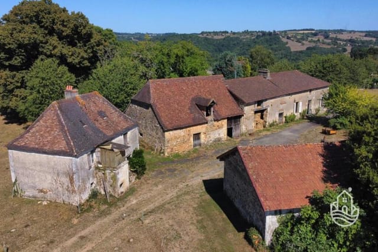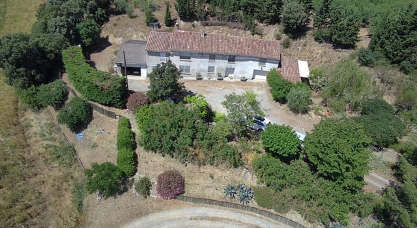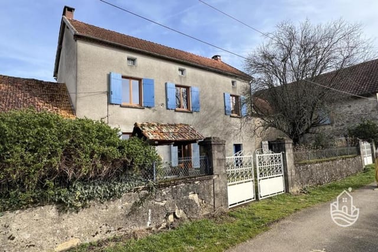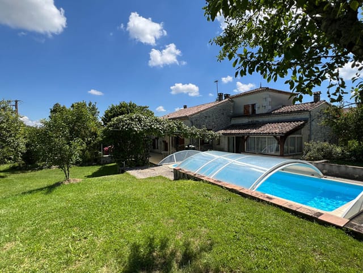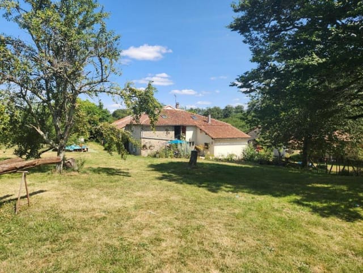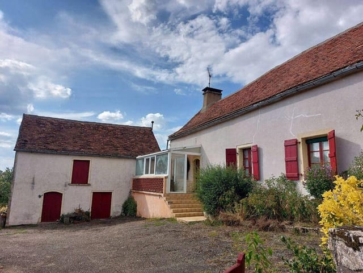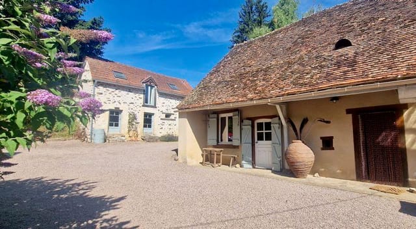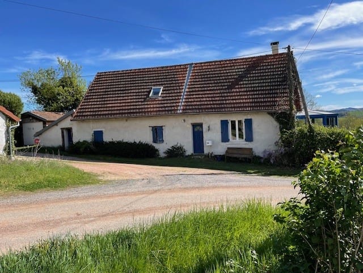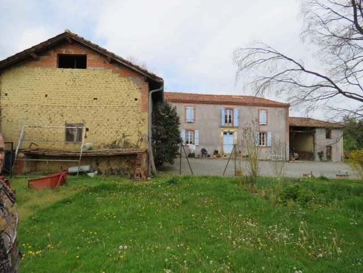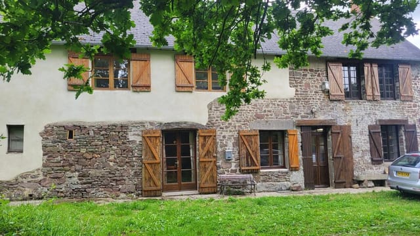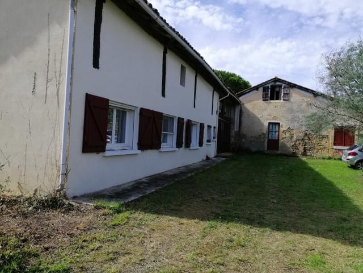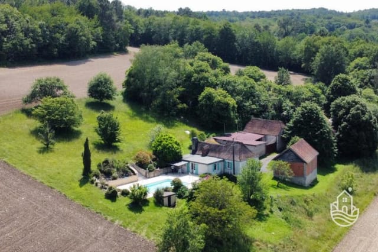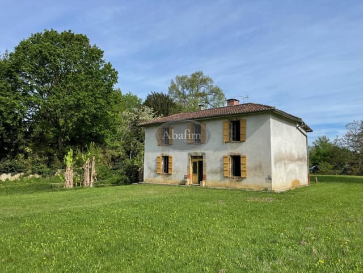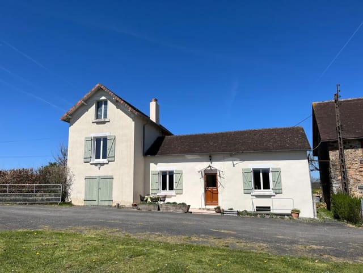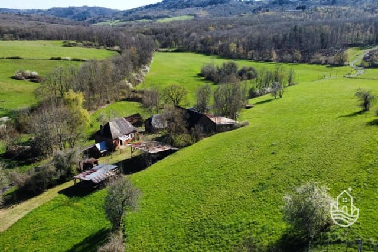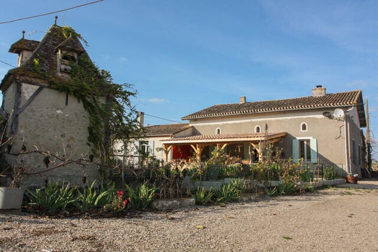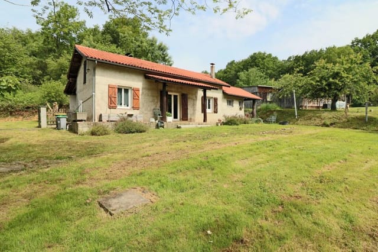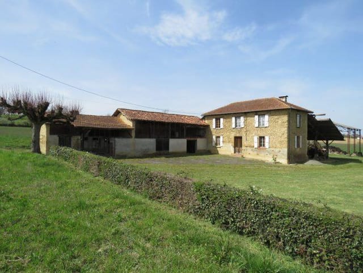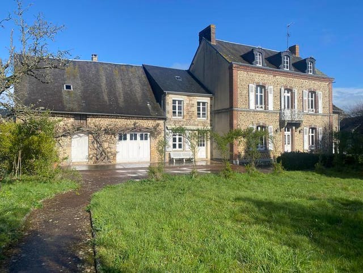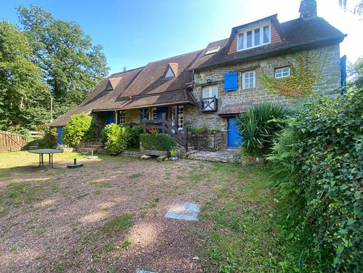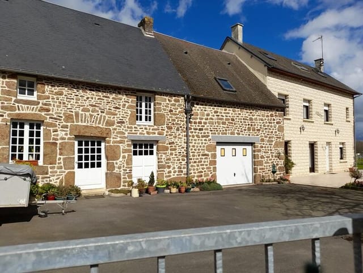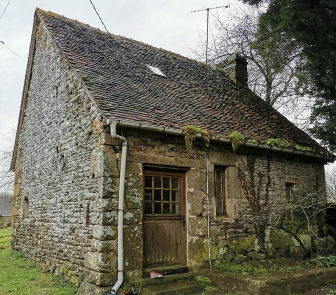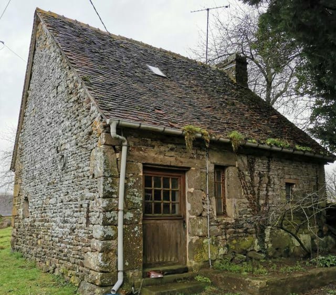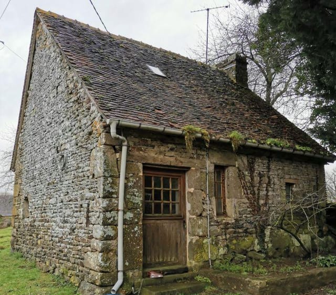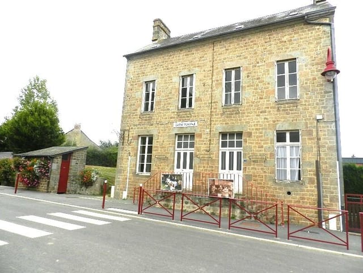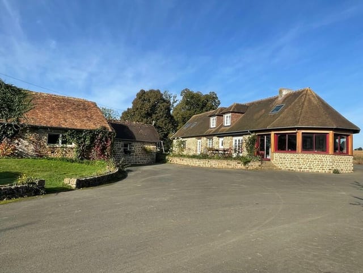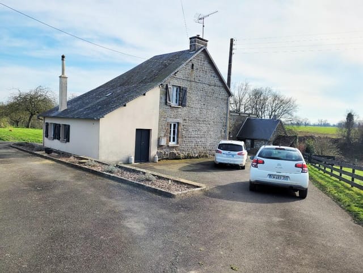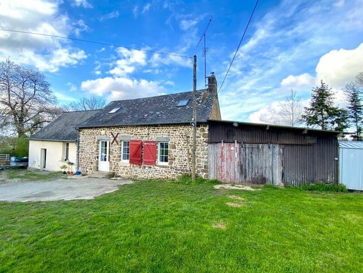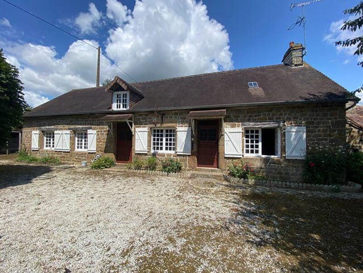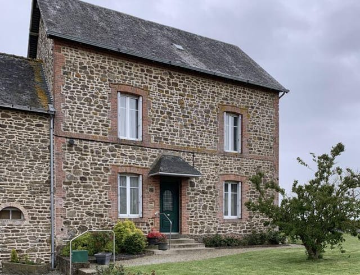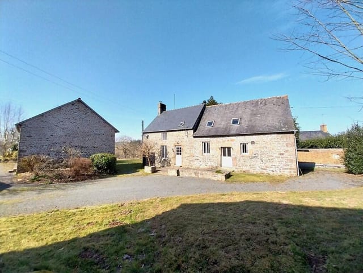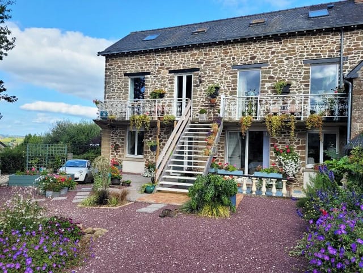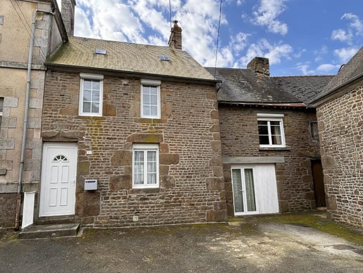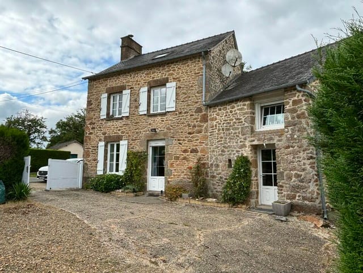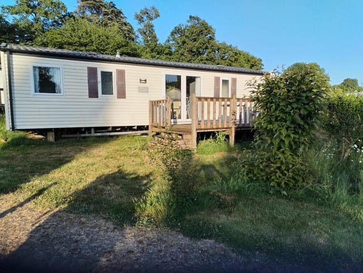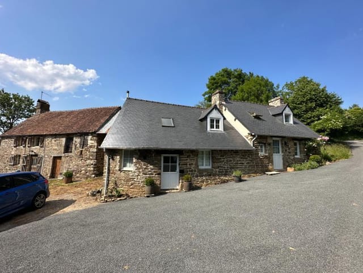Renovated Farm Cottage in Normandy €220,000



Ceaucé, Orne, Normandy, France, Ceaucé (France)
3 Bedrooms · 3 Bathrooms · 90m² Floor area
€229,900
Farmhouse
Parking
3 Bedrooms
3 Bathrooms
90m²
Garden
No pool
Not furnished
Description
Delight in the pastoral charm of this captivating three-bedroom stone farmhouse nestled in Ceaucé, Orne, Normandy in the north-western region of France. This property is a unique find, offering a great mix of authenticity and comfort coupled with the opportunity to enjoy the tranquil lifestyle in the French countryside. Surrounded by the divine magnificence of nature, apart from the main farmhouse, it also features a separate guest cottage, plus other additional outbuildings and paddocks.
The property is steeped in a serene environment, yet rich with endless possibilities. It has ample spaces that are ideal for an array of purposes whether for business ventures, equestrian activities, or accommodation for large families. As you journey through the property, you will find paddocks, marked out within the land for various livestock, contributing to the countryside ambiance. In addition to this, the resplendent views, the calming atmosphere, and the convenience of rural walks directly from the property can be savored.
The main dwelling is fashioned from stone, renovated carefully by skilled craftsmen, ensuring top-notch quality with corresponding guarantees. It comes with a contemporary kitchen fitted with appliances, a cozy sitting room with exposed beams, and an original fireplace. One of the property's highlights is a spacious room over 40m², adorned with A-frame work and stone feature walls, which can be transformed according to your preference.
The detached guest cottage offers privacy without compromising on space and style. This stone-built abode consists of an open-plan living, dining, and kitchen area and a spacious bedroom. The kitchen is equipped with a new working space, a range cooker, and display units. Additional features include a wood-burning stove and separate access to the garden and parking area.
Property features:
- 3 bedrooms
- 3 bathrooms
- size: 90m²
- price: €229,900
- renovated by craftsmen
- new kitchen with fitted units and appliances
- utility room
- spacious game room
- workshop
Amenities:
- electric heating
- wood-burning stove
- double glazed windows
- Mains and well water
- two new, individual sewage systems
- open sided barn / outbuildings
- pedestrian and vehicular access
- guest cottage with privacy and private parking
Living in Ceaucé:
The benefits of living in Ceaucé extend beyond the boundaries of the home. Located in Orne, Normandy, Ceaucé enjoys classic temperate oceanic weather, with warm, pleasant summers and mild winters. In the village, you will find essential businesses such as a bakery, bar, and grocery store. The close-knit community offers an inviting atmosphere for new residents.
Living in France, especially in countrysides like Ceaucé, is all about embracing a more relaxed lifestyle while enjoying the quiet beauty of nature. Here, the allure of farm life converges with modern conveniences. Strolling down the village lanes, participating in local festivities, and enjoying fresh, locally-grown produce becomes a part of life here. Not to mention, the presence of educational institutions and healthcare facilities within the vicinity adds to the practicality of residing here.
If requiring some revitalization work gives a property character, this farmhouse has it aplenty. Its old-world charm, with a touch of upgrades, makes it a delightful fixer-upper venture. This is unquestionably an opportunity to tailor-make a property to your personal taste and style. For those yearning for a lifestyle that harmoniously blends tranquility with everyday practicality, this unique farmhouse, with its idyllic location and the potential to generate income, truly presents an unmissable opportunity.
Experience it for yourself and appreciate the infinite potential this property offers. After all, sometimes, the most appealing spaces are those awaiting your personal touch. Welcome to your new home in Ceaucé – a sanctuary in the breath-taking Normandy countryside, exclusively fashioned for you.
Details
- Amount of bedrooms
- 3
- Size
- 90m²
- Price per m²
- €2,554
- Garden size
- 8900m²
- Has Garden
- Yes
- Has Parking
- Yes
- Has Basement
- No
- Condition
- good
- Amount of Bathrooms
- 3
- Has swimming pool
- No
- Property type
- Farmhouse
- Energy label
Unknown
Images

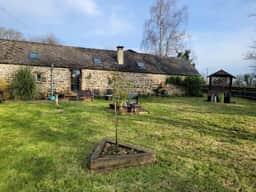




Sign up to access location details
