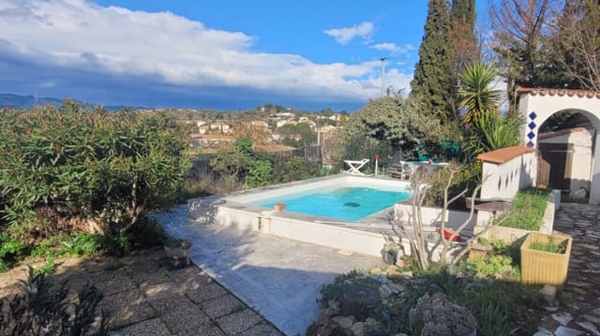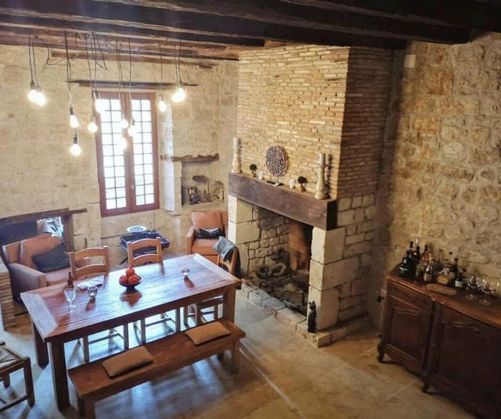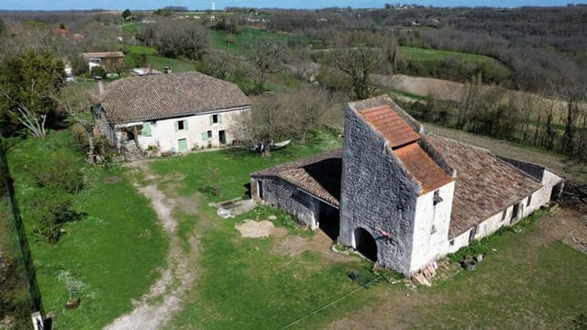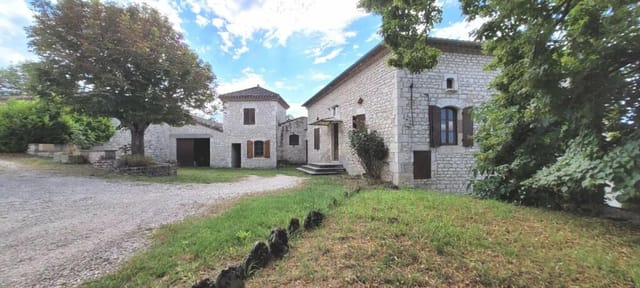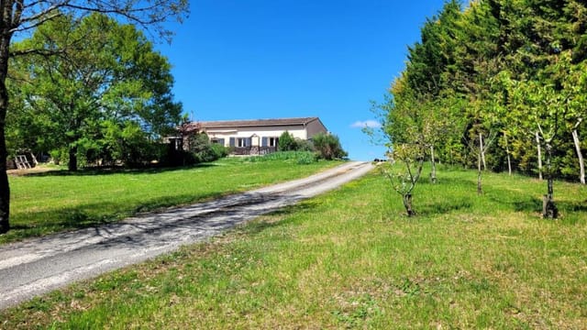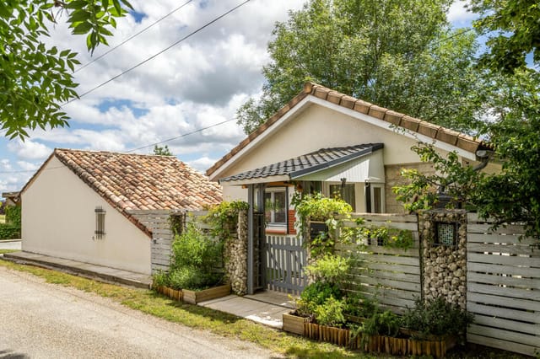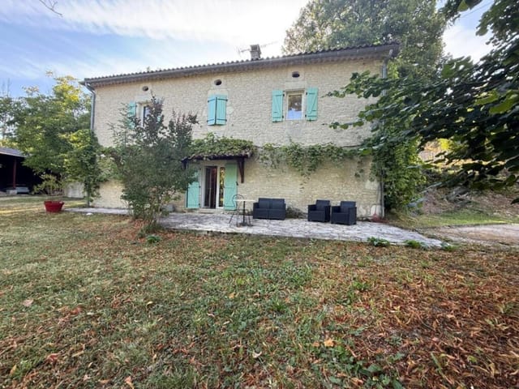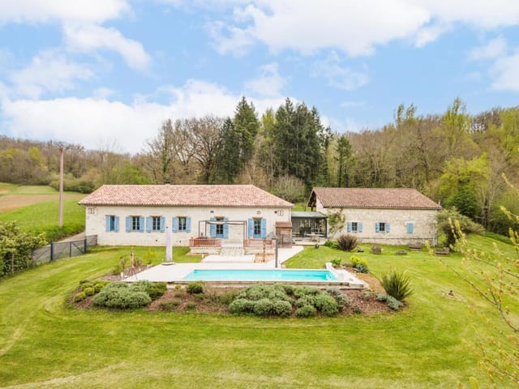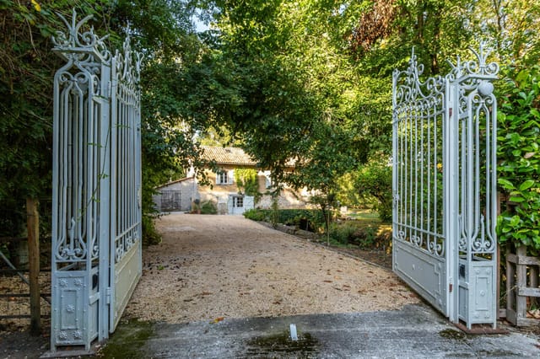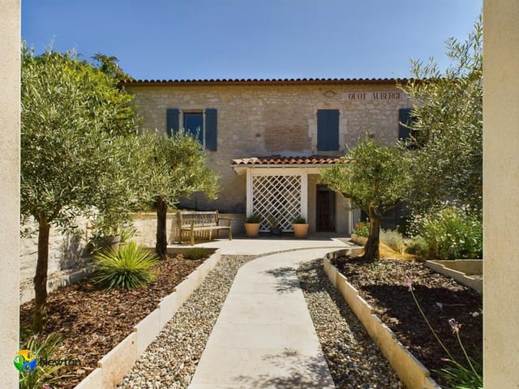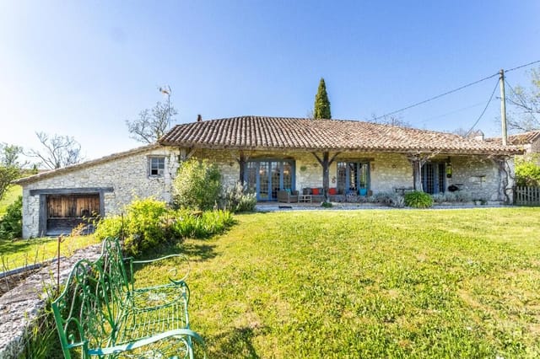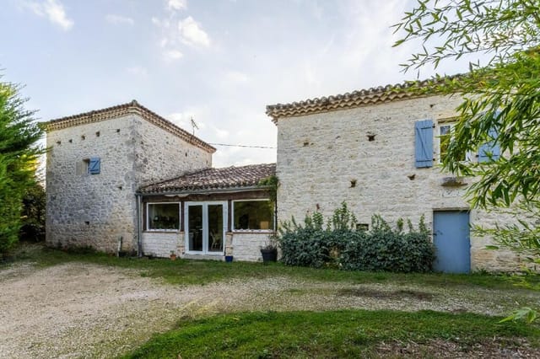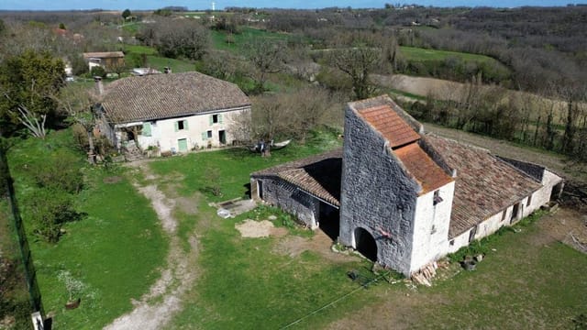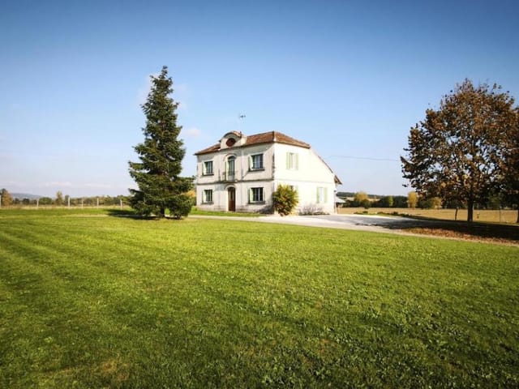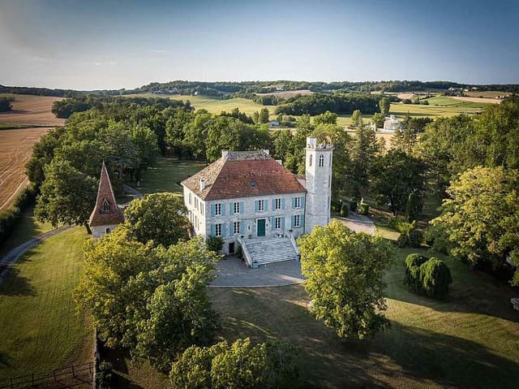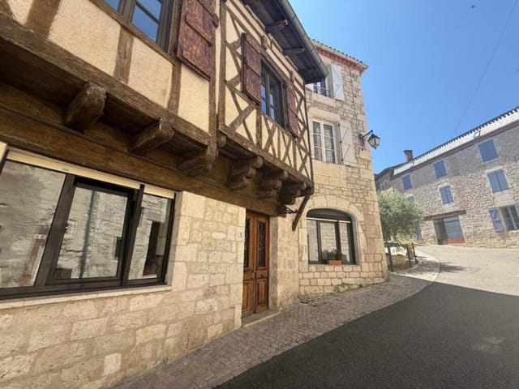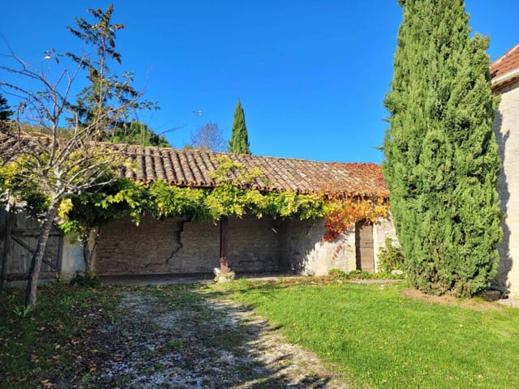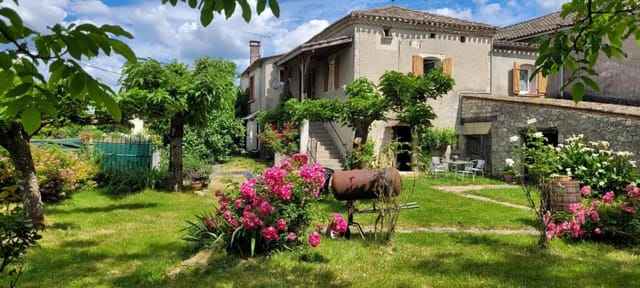Renovated 2-Bedroom Village Home near Toulouse Airport, France



Midi-Pyrénées, Tarn-et-Garonne, Lauzerte, France, Lauzerte (France)
2 Bedrooms · 2 Bathrooms · 215m² Floor area
€325,000
House
No parking
2 Bedrooms
2 Bathrooms
215m²
No garden
No pool
Not furnished
Description
Charming Residence in the Heart of Lauzerte, Tarn-et-Garonne
Situated in the tranquil and picturesque town of Lauzerte, this delightful 2-bedroom house provides a unique blend of historical character and modern convenience, offering a perfect retreat or a full-time residence for those moving from abroad. With a keen price of €325,000, this property is well-positioned in an area enriched with cultural heritage and lush landscapes, boasting an ideal climate synonymous with the South West of France—mild winters and warm, sunny summers conducive to outdoor living and relaxation.
Property Overview:
- Bedrooms: 2
- Bathrooms: 2
- Total Living Space: 215 sqm
- Contemporary kitchen with modern fittings
- Spacious dining area
- Cozy living room with a functional fireplace
- Majestic stone floors and rustic beams enhancing the character
- Underfloor heating throughout
- Utility room
- Attached garage
The ground floor of the house features an inviting living space adorned with rustic architectural elements like original stone floors and wooden beams, complemented by a modern kitchen and a seamless layout that integrates dining and living areas for easy entertaining and daily life. The presence of a large fireplace adds a touch of coziness and charm, making it a perfect spot for unwinding during chilly evenings.
Ascending to the first floor, the master suite extends a luxurious space equipped with a large en-suite bathroom, providing a serene and private haven. The additional bedroom also comes with its own bathroom, ensuring comfort and convenience for family members or guests.
Local Lifestyle and Amenities:
Living in Lauzerte offers a blend of leisure and cultural activities:
- Stroll through medieval streets, explore local art galleries and museums.
- Enjoy nearby cafes, restaurants, and traditional bakeries right at your doorstep.
- Participate in the local markets offering fresh produce and regional specialties.
- Easy access to walking trails and parks for those fond of the outdoors.
- Schools, healthcare facilities, and local shops enriching daily life.
Renovation and Potential:
This house, while in good condition with essential modern amenities, could benefit from some minor aesthetic enhancements to elevate its allure or personalize it to suit your taste. The robust structure and quality renovations completed ensure that any additional improvements are manageable without extensive overhauls.
Investment Potential and Considerations:
For overseas buyers and expats looking to invest in French real estate, Lauzerte is an attractive choice due to its historical significance, vibrant community life, and scenic beauty. The property, priced inclusively, offers a straightforward purchase process, with potential for appreciation in value, driven by the town’s popularity as a tourist destination and a beloved expat community.
Living in a House in Lauzerte:
Owning a home in Lauzerte allows you to immerse yourself fully in the French way of life, engaging with the community, and enjoying the tranquility and space a village home can offer. The combination of private indoor and outdoor spaces affords a comfortable lifestyle where you can grow a garden, entertain guests, or simply relax in the privacy of your home environment.
Climate:
The climate in Lauzerte is characterized by long, warm summers, providing ample opportunities for enjoying the outdoors and the beautiful natural surroundings. Winters are generally mild, making it easier for those accustomed to harsher climates.
Conclusion:
This charming property in Lauzerte represents more than just a home; it’s an opportunity to be part of a vibrant, welcoming community, enriched with culture and history. Whether you are looking for a holiday home, an investment, or a place to settle, this property offers a blend of comfort, convenience, and potential that caters to a discerning buyer looking for an authentic French living experience.
Details
- Amount of bedrooms
- 2
- Size
- 215m²
- Price per m²
- €1,512
- Garden size
- 0m²
- Has Garden
- No
- Has Parking
- No
- Has Basement
- No
- Condition
- good
- Amount of Bathrooms
- 2
- Has swimming pool
- No
- Property type
- House
- Energy label
Unknown
Images




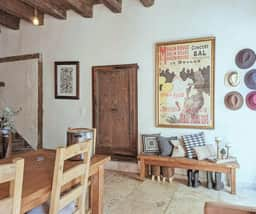
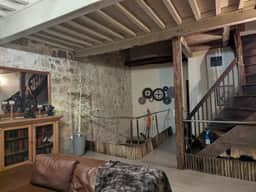
Sign up to access location details


