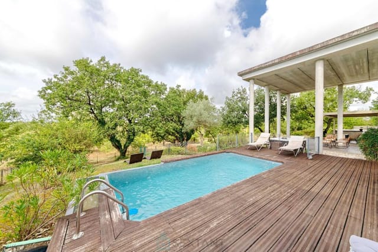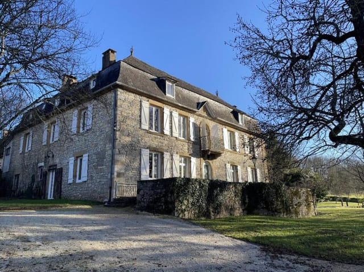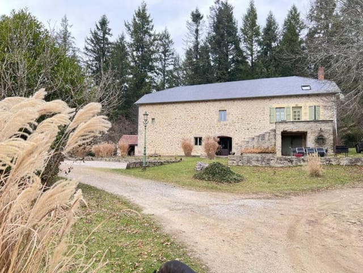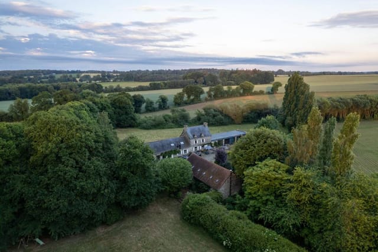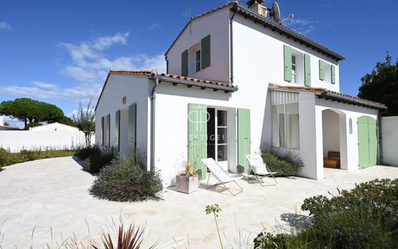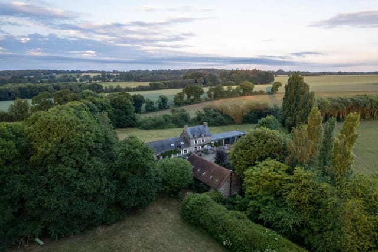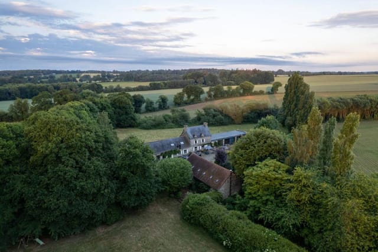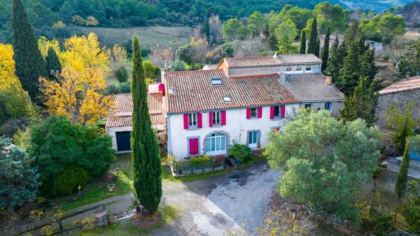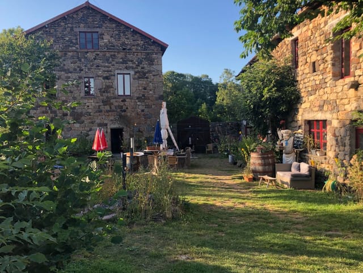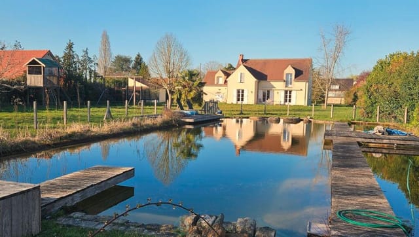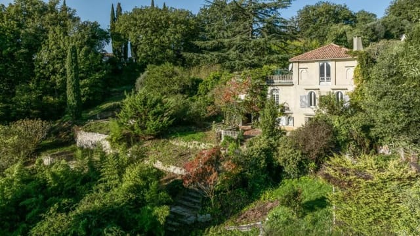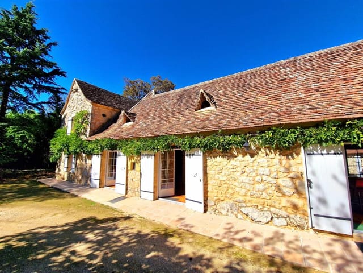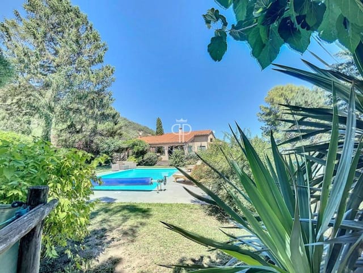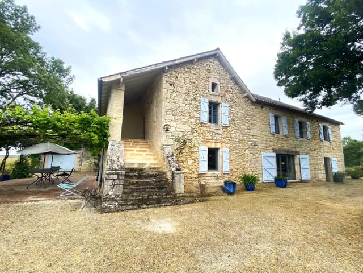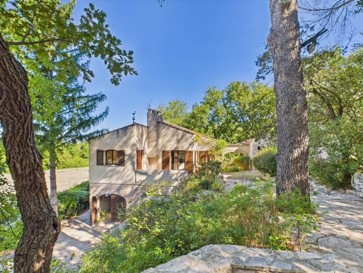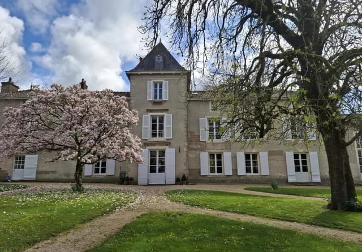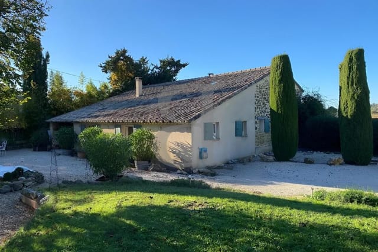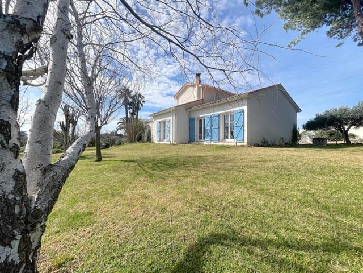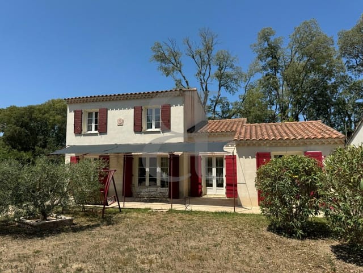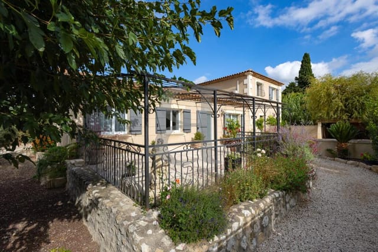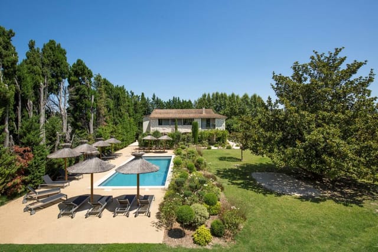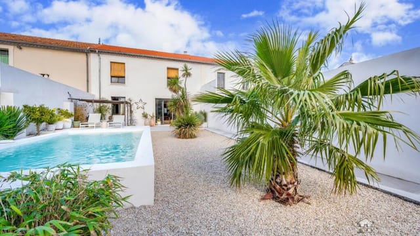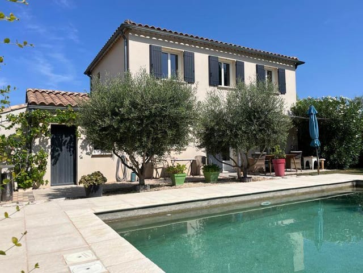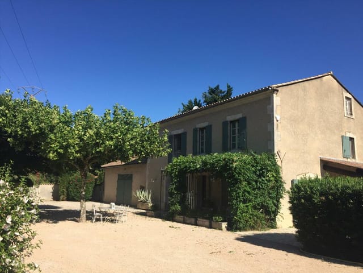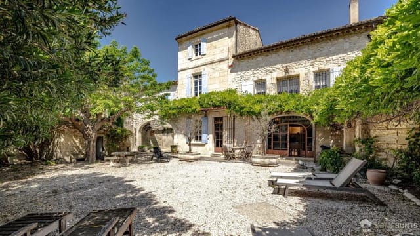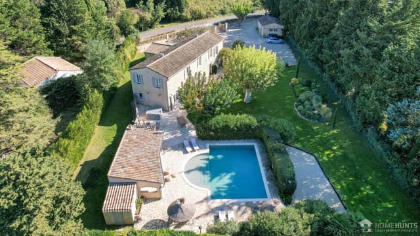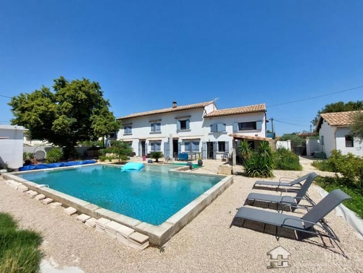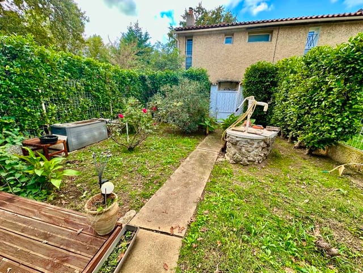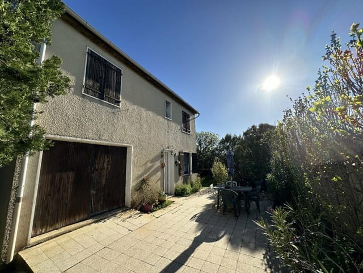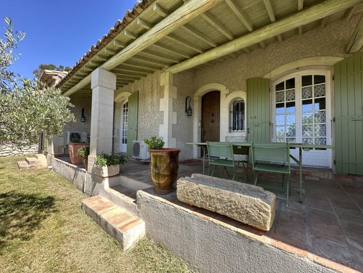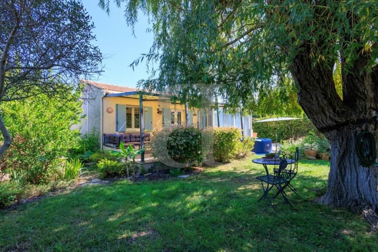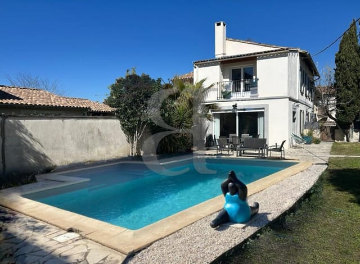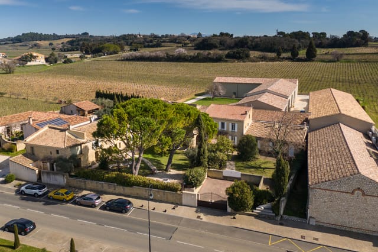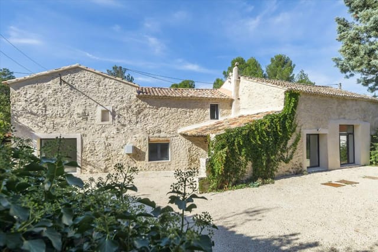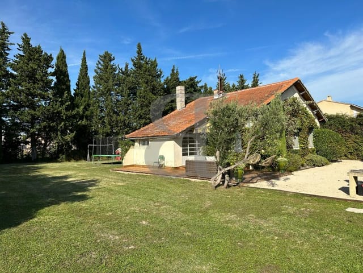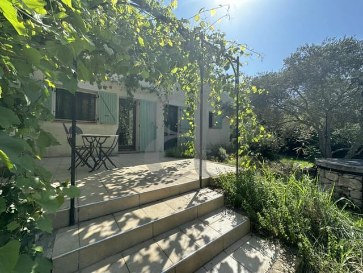Quaint 5-Bedroom Stone Home in Saint-Rémy-de-Provence with Garden, Terrace, and Sweeping Alpilles Views
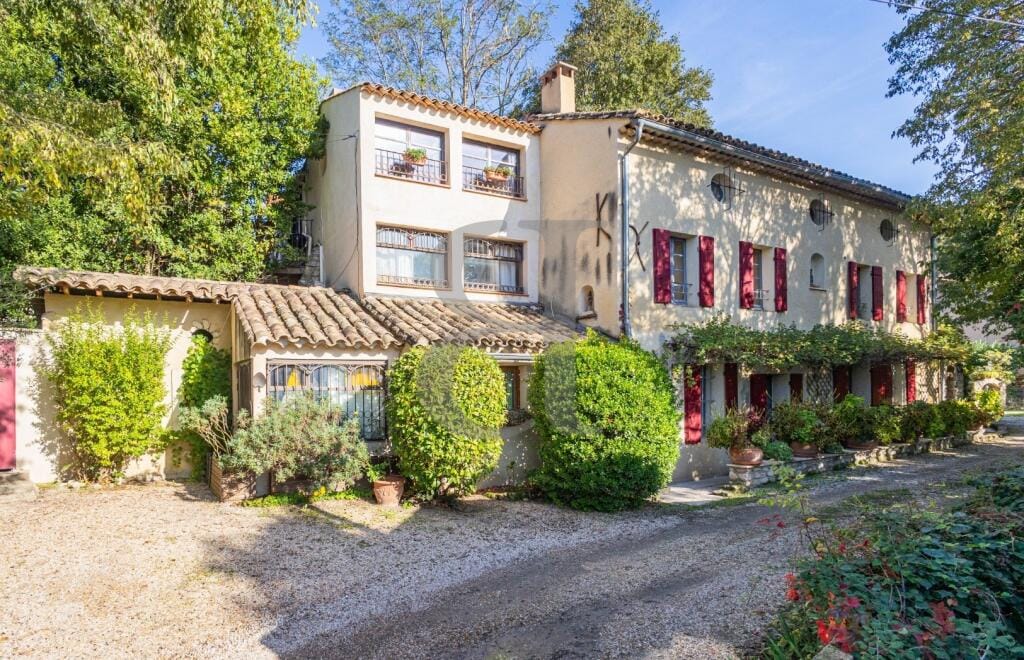
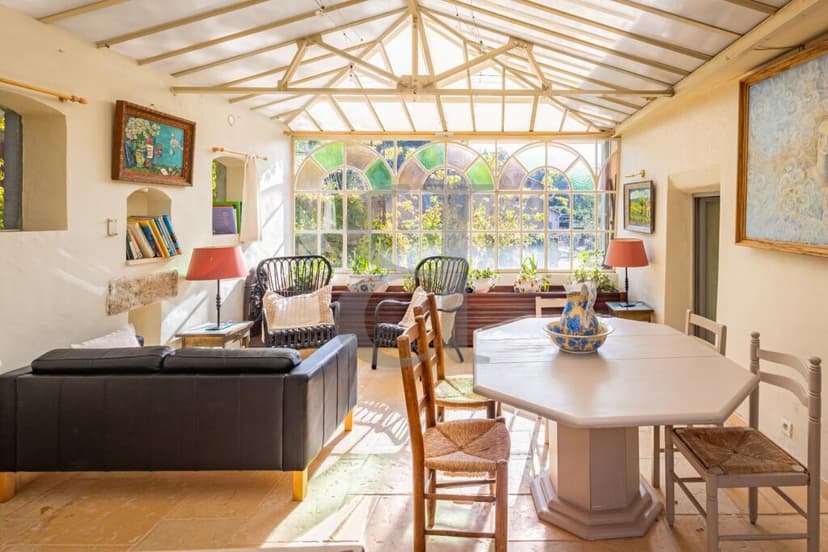
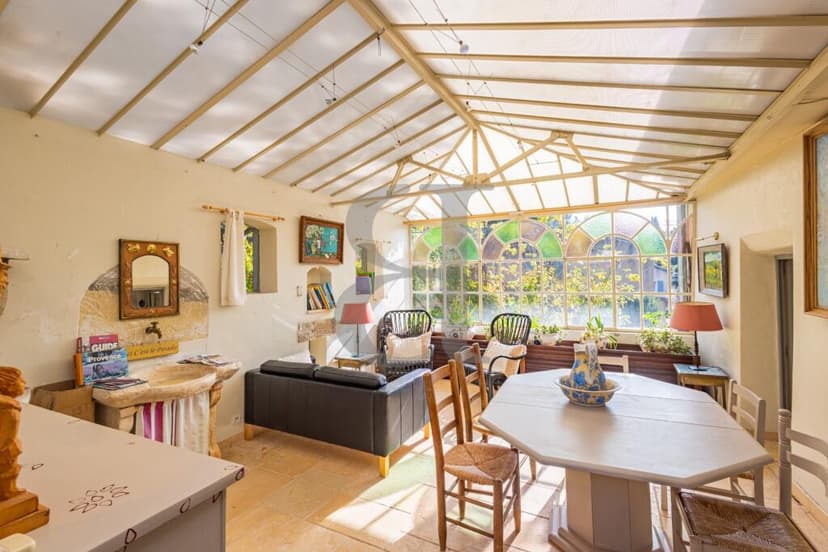
Saint-Remy-De-Provence, Provence-Alpes-Cote d'Azur, 13210, France, Saint-Rémy-de-Provence (France)
5 Bedrooms · 2 Bathrooms · 203m² Floor area
€750,000
House
No parking
5 Bedrooms
2 Bathrooms
203m²
Garden
No pool
Not furnished
Description
Welcome to a piece of Provence paradise nestled in the heart of the picturesque Saint-Rémy-de-Provence. Located in the charming region of Provence-Alpes-Côte d'Azur, this 203 square meter stone house is truly a special find. As a busy real estate agent for a global enterprise, I often come across properties, but there's something unique about the historic yet comfortable allure of this home, perfect for overseas buyers looking for a piece of tranquility.
Imagine stepping into a world where history meets comfort. As you arrive at this stone house set within a charming hamlet, you're immediately struck by the old-world allure that seamlessly blends with modern comforts. This house is more than just a dwelling; it's a testament to the long-standing traditions of French country living. With a luscious garden and terrace, the property offers ample opportunity to unwind amidst serene and leafy surroundings—a calm oasis just minutes from lively village life.
Set over a generous 203 square meter area, with five bedrooms and two bathrooms, this property isn’t just a house; it’s a home imbued with possibilities. Picture leisurely brunches in a sunlit kitchen that opens to a luminous, spacious living room. A welcoming wood-burning stove offers warmth and atmosphere, a perfect confidant for those chilly provincial evenings. The master suite offers a private haven with its own bathroom, providing a retreat-like setting within your own home.
As you stroll through the property, the glass roof is a stunning feature, inviting natural light to pour through and enhance the warm, inviting atmosphere. Just a peek outside your window and there’s the majestic view of the Alpilles; a daily reminder of the beauty the Provence region has to offer. Adding to its versatility, on the second level is a cozy 31 square meter apartment, perfect for guests or an additional workspace, fully equipped with its own charm.
List of Property Features:
- Stone house for sale
- 203 sqm total living space
- Five bedrooms
- Two bathrooms
- Spacious living room with wood-burning stove
- Open-concept kitchen
- Master suite with private bath
- Glass roof, inviting natural light
- Garden and terrace
- Second level 31 sqm apartment
- Workshop space
- Views of the Alpilles
- Calm leafy setting
- Five minutes from village center
Let’s talk about the neighborhood—Saint-Rémy-de-Provence is famed for its artistic heritage and provincial charm. This lively town is not just about the beautiful landscapes and stunning architecture; it’s a community with culture at its core. You’ll find a bustling local market that could rival any in France, where a stroll down its aisles presents a mélange of colors, smells, and flavors all harmoniously symphonizing together. On weekends, you can indulge in local delicacies or discover regional specialties, quenching your thirst for authentic French life.
For the history buffs, the town is steeped in history, being a favorite haunt of the artist Vincent Van Gogh. There are many cultural festivities throughout the year that offer a lively way to engage with the local culture and meet your neighbors. The climate here is typically Mediterranean, with warm summers and mild winters, perfect for enjoying outdoors year-round, be it in your garden or exploring local sights.
This town is more than just scenic views. It offers a robust lifestyle full of diverse experiences—traverse the beautiful trails of the Alpilles or enjoy a cozy afternoon in the local cafés that dot the streets. It’s about immersing yourself in a community. Whether you're planning to make this your primary or secondary residence, or a summer home, this property has all the potential to make every moment special.
With a price tag of 750,000 Euros, this is the ideal opportunity for those seeking a primary residence or a vacation home in one of the most sought-after regions in the world. It is not only a comfortable abode but also a versatile space with lots of potentials, especially for those who appreciate a home that tells a story. As your busy real estate agent, I ensure you a seamless process to make this charming piece of Provence yours. Feel free to reach out if you have any questions or if you’d like to schedule a viewing. Whether you're thousands of miles away or just around the corner, I am here to guide you every step of the way.
Details
- Amount of bedrooms
- 5
- Size
- 203m²
- Price per m²
- €3,695
- Garden size
- 372m²
- Has Garden
- Yes
- Has Parking
- No
- Has Basement
- No
- Condition
- good
- Amount of Bathrooms
- 2
- Has swimming pool
- No
- Property type
- House
- Energy label
Unknown
Images



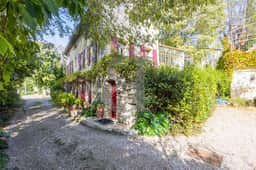
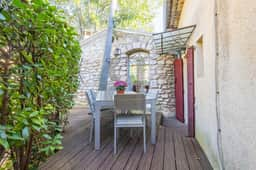
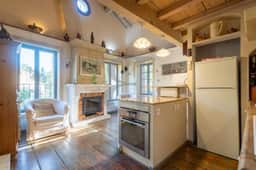
Sign up to access location details
