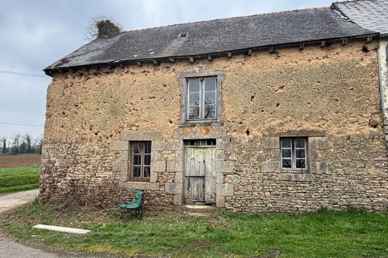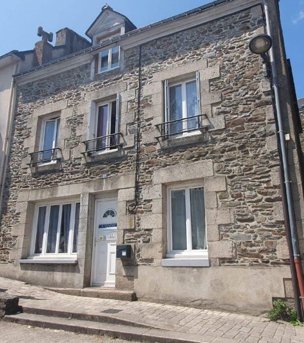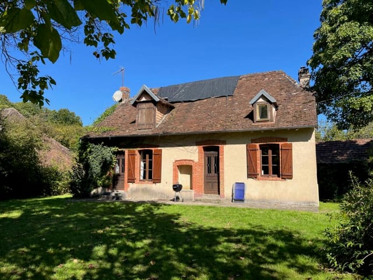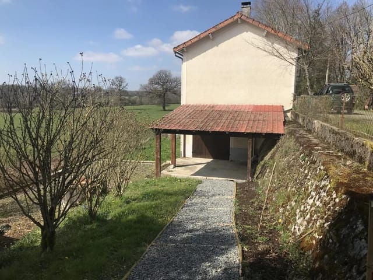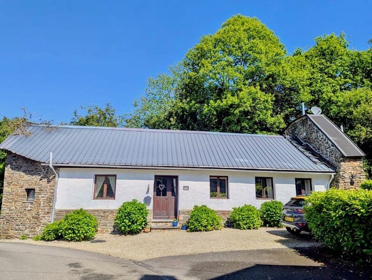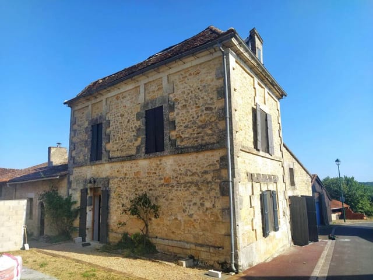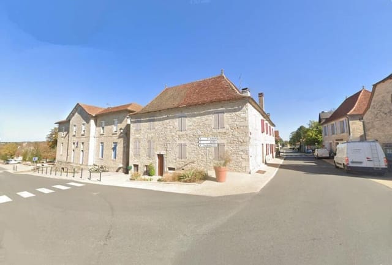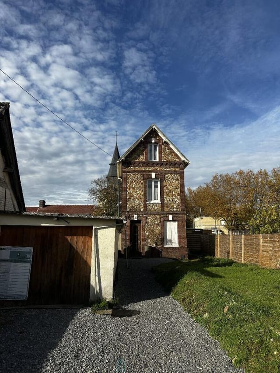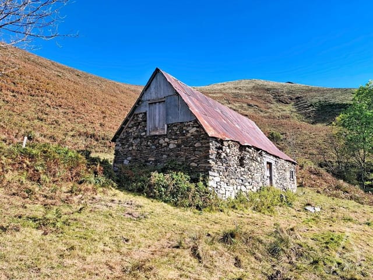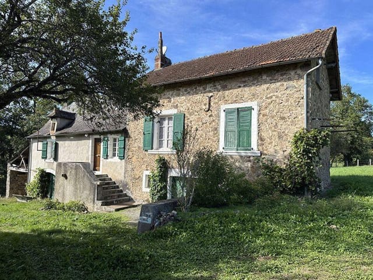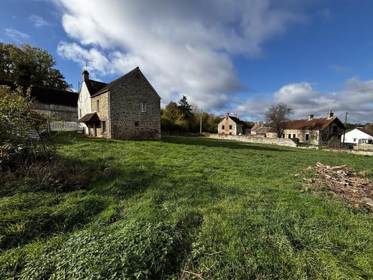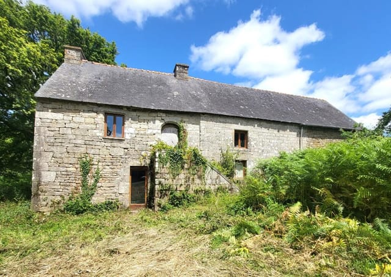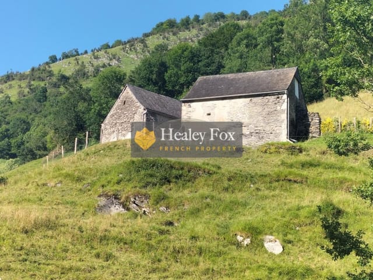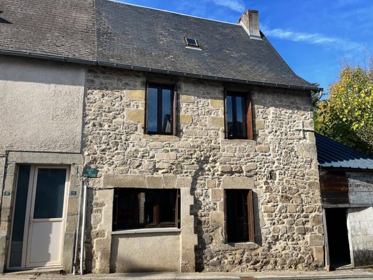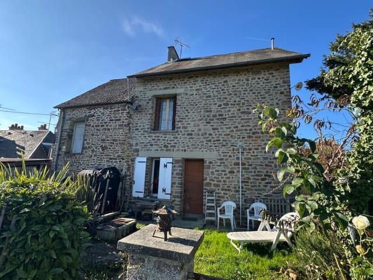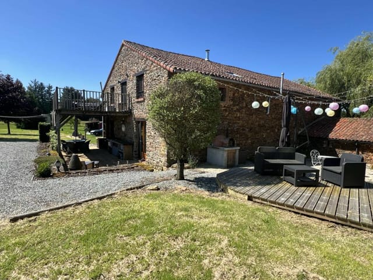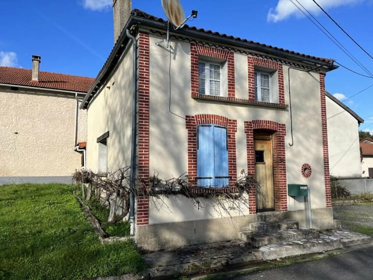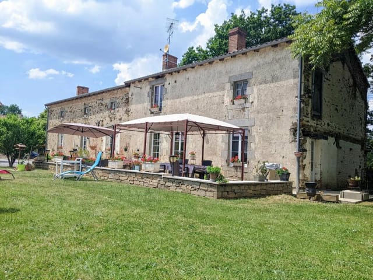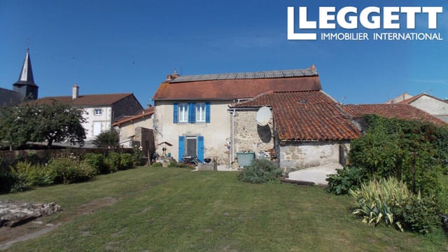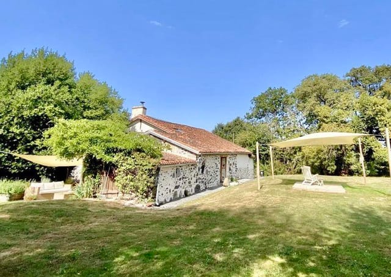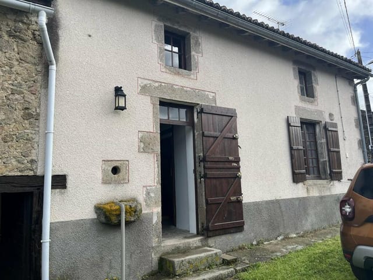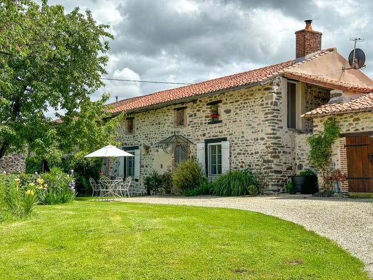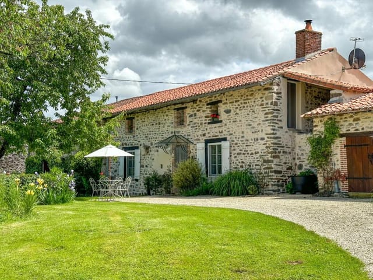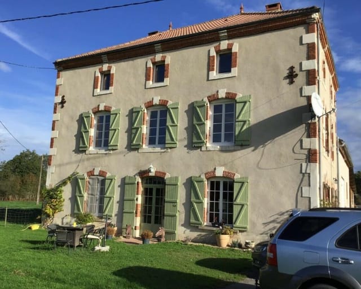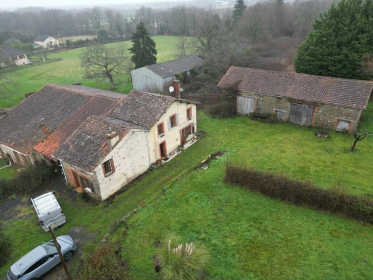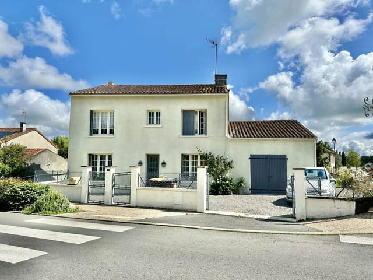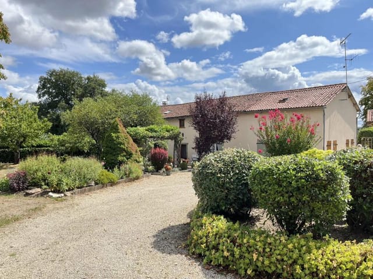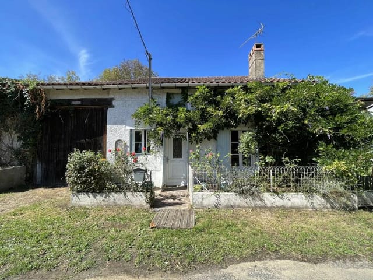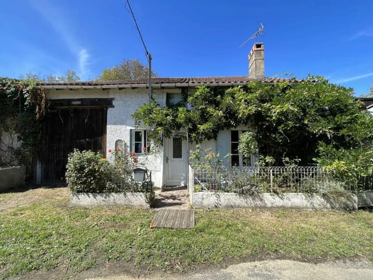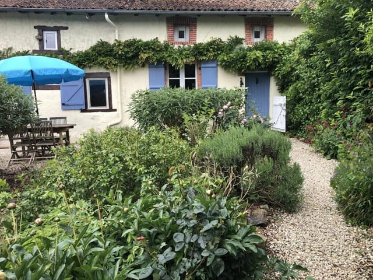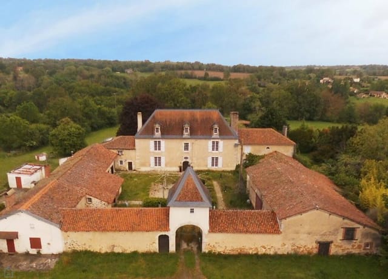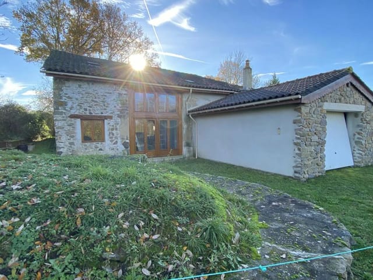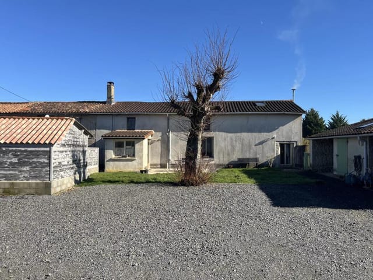Quaint 2-BR Terraced Home in Bussière-Poitevine, Ideal for Country Living
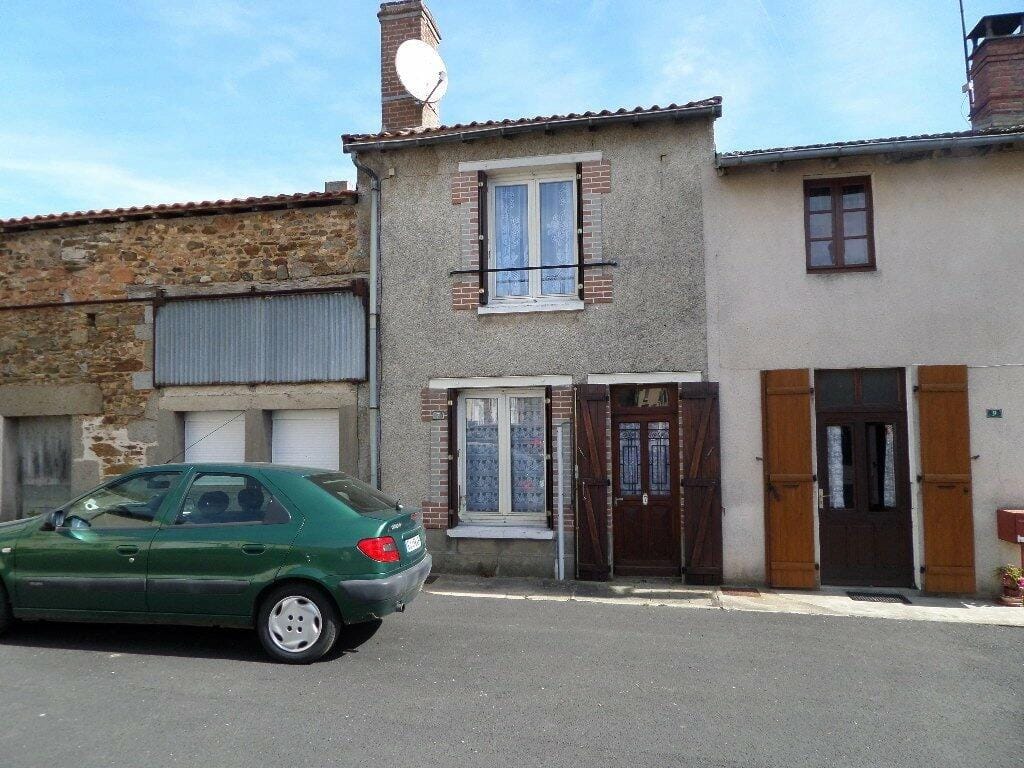
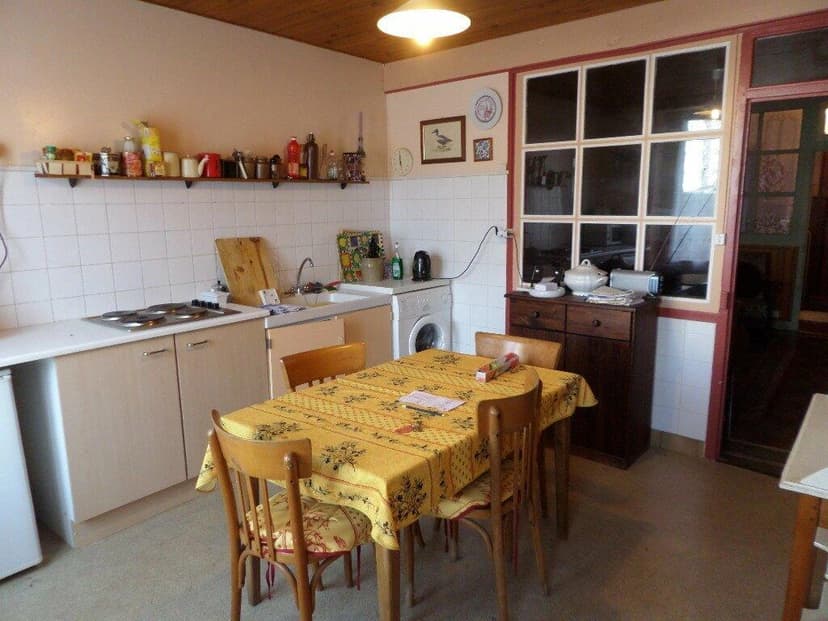
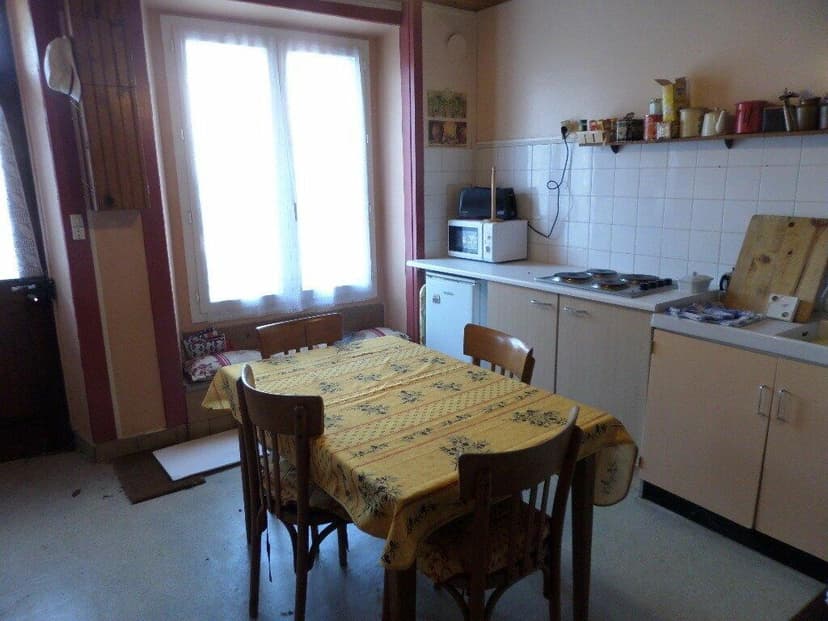
Limousin, Haute-Vienne, Bussière-Poitevine, France, Val-d'Oire-et-Gartempe (France)
2 Bedrooms · 1 Bathrooms · 54m² Floor area
€26,000
House
No parking
2 Bedrooms
1 Bathrooms
54m²
Garden
No pool
Not furnished
Description
Located in the quaint and scenic village of Bussière-Poitevine in the Limousin region of Haute-Vienne, this cozy two-bedroom house presents a unique opportunity for those looking to immerse themselves in the tranquil French countryside. With a modest price tag, this property is not only affordable but also offers a canvas for creative renovation, making it a perfect fit for expats or overseas buyers who envision crafting a personalized retreat.
This terraced house holds much potential with its traditional French architectural style and its location in a picturesque setting. The home features two bedrooms and one bathroom, making it an ideal size for a small family or a couple seeking a peaceful lifestyle. While the property's condition is generally good, it does require some updates and personal touches to transform it into your dream home. This is an excellent project for those willing to invest in some refurbishments.
The spacious living areas can be renovated to match contemporary or rustic tastes, depending on one's preferences. A sizeable detached garden, just a short walk away, offers ample space for outdoor activities, relaxation, or even cultivating a delightful garden.
Amenities of the property include:
- Two bedrooms
- One bathroom
- Separate garden area
- Close proximity to local village amenities
Living in Bussière-Poitevine provides a serene and fulfilling lifestyle with its blend of natural beauty and traditional charm. The village is nestled within easy reach of essential amenities, boasting shops, a local market, and dining options that include the village restaurant and bar, perfect for social outings just a stone's throw from your doorstep.
For outdoor enthusiasts, the area is a haven. Surrounded by lush greenery, residents can enjoy numerous walking trails that meander through the scenic countryside. The proximity to a couple of fishing lakes also adds to outdoor recreational opportunities, whether you are an avid angler or simply appreciate the peaceful waterside views.
The transport links in the region are commendable, with efficient road connections that facilitate travel to larger towns and other regions in France. This accessibility ensures that while you enjoy the seclusion and peace of rural living, you are never too far from the hustle and bustle of city life.
The climate in Limousin is generally temperate, with mild summers and cool winters, making it an enjoyable environment year-round. This weather also supports a variety of outdoor activities and gardening, which is a popular pastime among the locals.
For families, the area is welcoming and safe, with a strong sense of community and friendly neighbors who are always ready to lend a hand or share a friendly conversation. Local cultural events and traditional festivities further enrich the living experience, giving expats a taste of authentic French culture and heritage.
In summary, this property in Bussière-Poitevine is more than just a house—it's an opportunity to create a bespoke home in a community where life moves at a gentler pace, surrounded by the natural beauty of the French countryside. Whether you're renovating to sell or crafting a personal haven, this house offers potential in abundance, making it an excellent investment for those drawn to the charms of rural France. This is your chance to own a slice of French country living with all the benefits of a supportive village community and access to nature’s tranquility.
Details
- Amount of bedrooms
- 2
- Size
- 54m²
- Price per m²
- €481
- Garden size
- 0m²
- Has Garden
- Yes
- Has Parking
- No
- Has Basement
- No
- Condition
- good
- Amount of Bathrooms
- 1
- Has swimming pool
- No
- Property type
- House
- Energy label
Unknown
Images



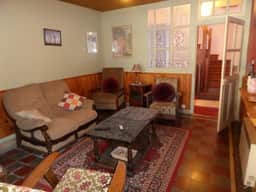
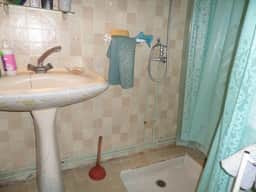
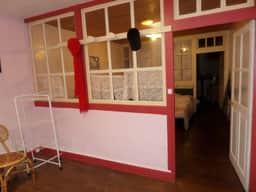
Sign up to access location details



