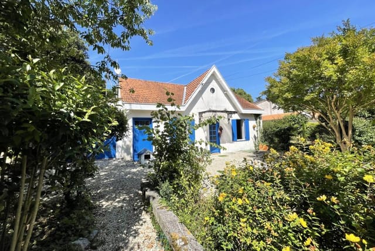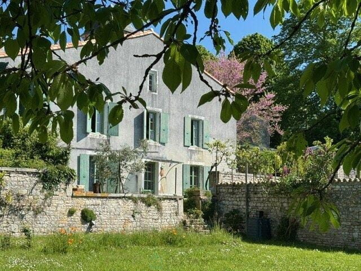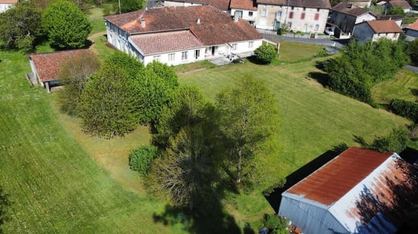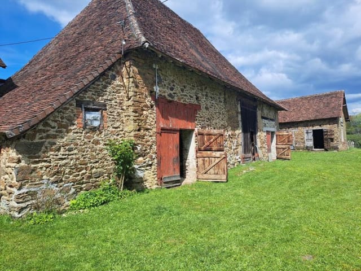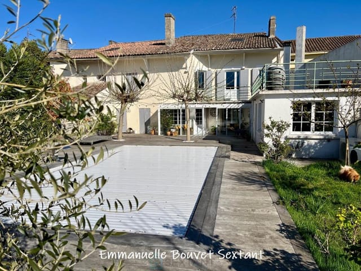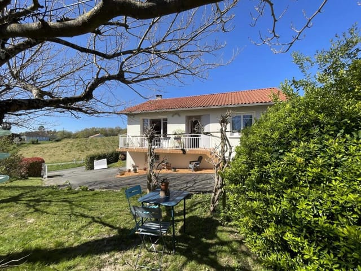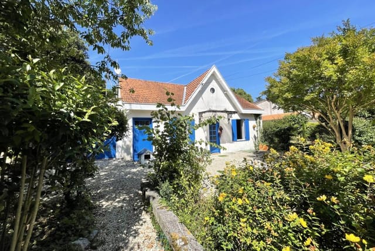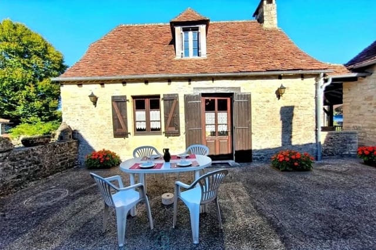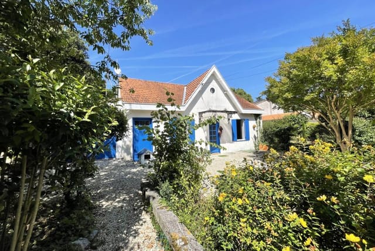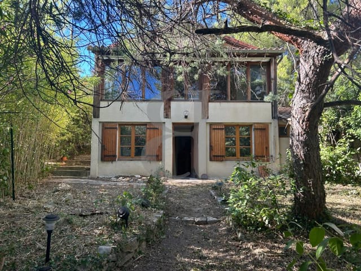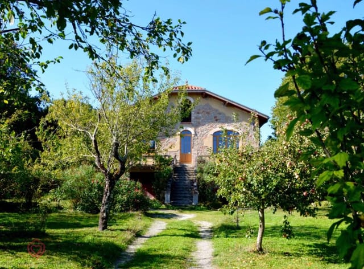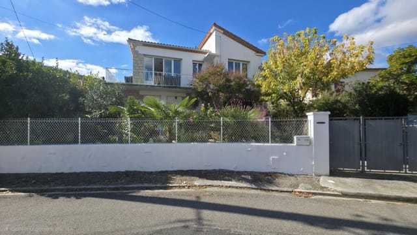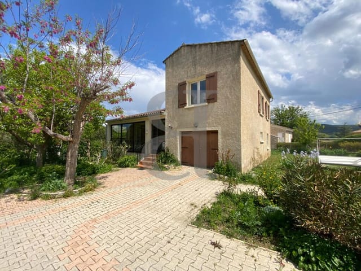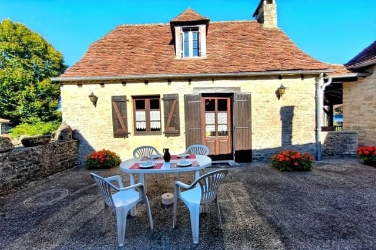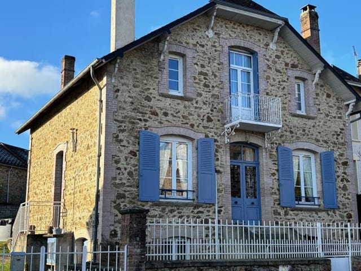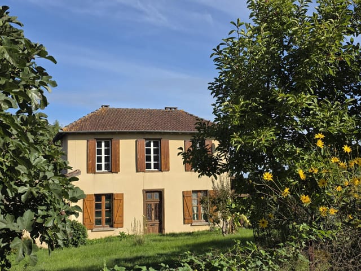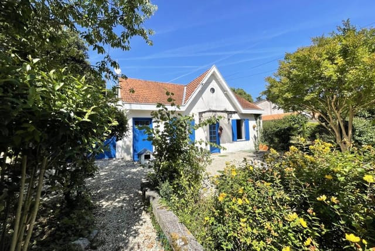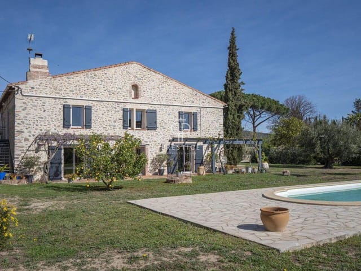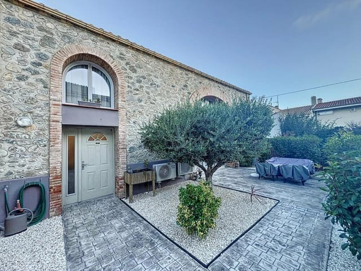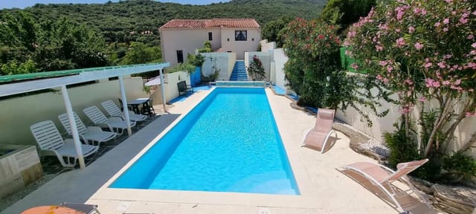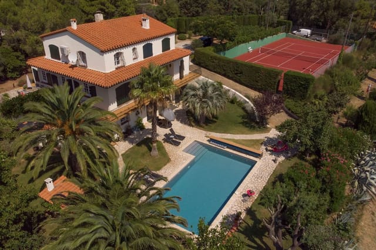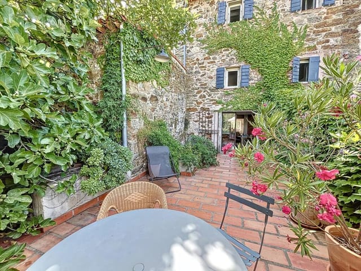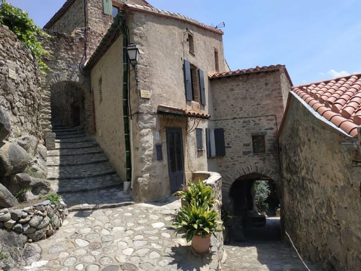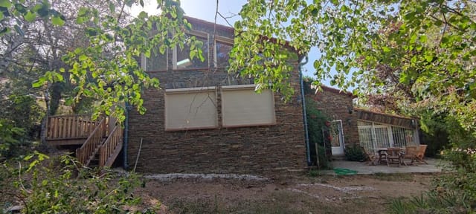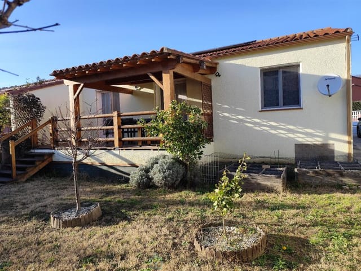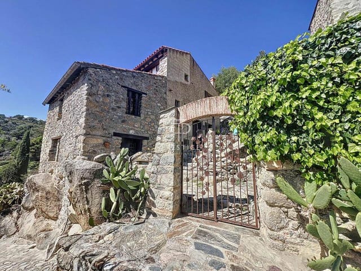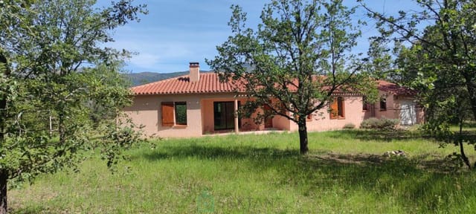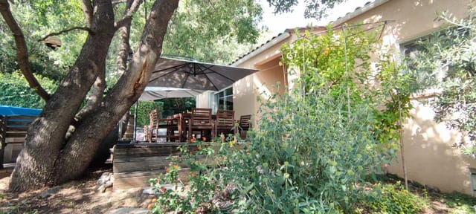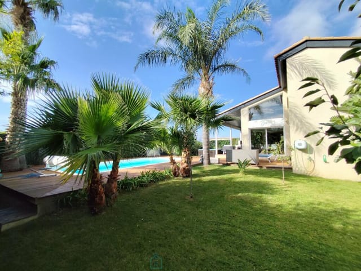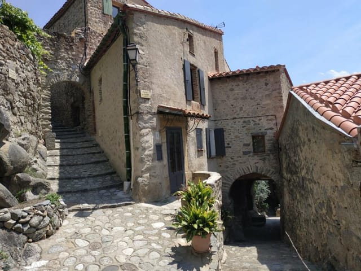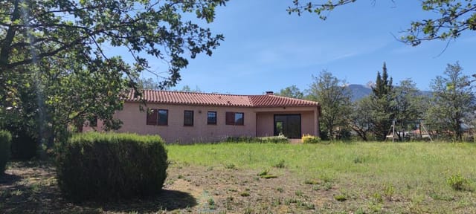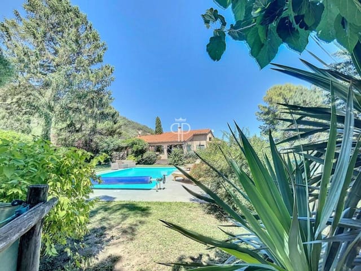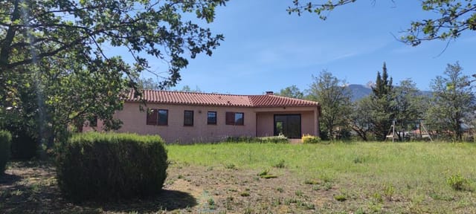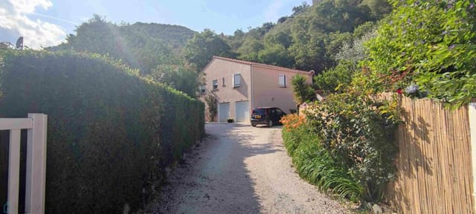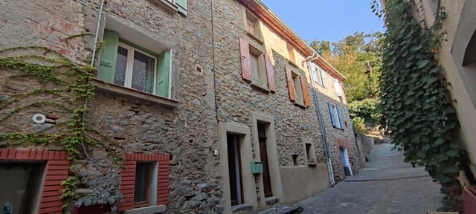Quaint 2-Bedroom Village Home in Corbere with Courtyard & Panoramic Views



Corbere, Languedoc-Roussillon, 66130, France, Corbère (France)
2 Bedrooms · 1 Bathrooms · 142m² Floor area
€221,000
Villa
No parking
2 Bedrooms
1 Bathrooms
142m²
No garden
No pool
Not furnished
Description
Discover the charm and potential of a traditional French villa, nestled in the picturesque village of Corbère, Languedoc-Roussillon. Ideal for those looking to immerse themselves in the authentic French rural lifestyle, this villa provides a perfect fusion of rustic allure and contemporary comfort.
About the Property:
This delightful two-bedroom villa is brimming with character, thanks to its original stone and cayroux façade, which reflects the region's architectural heritage. Welcoming you into the property is a quaint enclosed courtyard, adorned with lively wisteria, grapes, and bougainvillea, offering a private, serene outdoor space.
The villa spans three levels, ensuring ample space for family living and entertaining. The ground floor hosts a versatile veranda that doubles as a summer kitchen, leading into a spacious entrance hall, a full bathroom, a functional pantry, and a well-equipped kitchen complete with a cozy wood stove. The first floor offers a living/dining room with a heartwarming fireplace and access to a terrace boasting spectacular views—perfect for al fresco dining or sunset watching. Completing this floor are two well-sized bedrooms and another bathroom. The top floor features a converted hayloft, now a vast living space with exposed beams, parquet flooring, and stone walls, adaptable to a variety of uses such as a master suite, office, or hobby room.
Villa Features:
- 2 bedrooms
- 2 bathrooms
- Fully equipped kitchen with wood stove
- Living/dining room with fireplace
- Converted attic for multi-purpose use
- Enclosed courtyard with vibrant flora
- Terrace with stunning views
- Air-conditioning and double-glazing throughout
Living in Corbère:
Corbère is a gem in the French countryside, where life moves at a relaxed pace amidst stunning natural landscapes. Living here, you’ll be at the doorway to endless outdoor activities. The village is a perfect starting point for walking and hiking trails exploring the surrounding hills and valleys.
The proximity to Perpignan, only 15 minutes away, provides all major amenities including shopping, dining, and entertainment options, while still maintaining the tranquility of rural life. For those interested in skiing or beach outings, the Pyrenees ski slopes and Mediterranean beaches are conveniently reachable, offering year-round leisure opportunities.
Local Climate:
Corbère enjoys a Mediterranean climate characterized by hot, dry summers and cool, wet winters. This climate is perfect for spending much of the year outdoors, and is also ideal for growing a variety of plants in your own courtyard.
What It's Like to Live in a Villa:
Living in a villa in Corbère means embracing a lifestyle of comfort and privacy, combined with the charm of French country living. The spacious interiors and outdoor areas provide families or couples ample space for personal and communal activities, while the village setting fosters a close-knit community atmosphere.
For overseas buyers and expats, this villa offers an excellent opportunity to invest in a property that holds the potential for both a serene residential life and a promising holiday rental, given its desirable location and intrinsic beauty.
Renovation Potential:
While the villa is in good condition, new owners have the liberty to customize or upgrade certain aspects to further enhance its charm and functionality. Whether you're considering minor cosmetic updates or a full renovation, this property serves as a solid canvas ready for personal touches.
Investment in the Heart of French Countryside:
This property is not just a home but an investment in a way of life that continues to attract those seeking tranquility, natural beauty, and a touch of rustic elegance. Whether it’s your primary residence, a vacation home, or a rental property, the villa promises a blend of lifestyle and investment opportunities tailored for substantial and enduring value.
In conclusion, this villa in Corbère is a gateway to a fulfilling life in one of France's most scenic regions, offering both the peace of rural living and the convenience of nearby urban amenities. Prospective buyers will find themselves not just purchasing a property, but a whole new way of living.
Details
- Amount of bedrooms
- 2
- Size
- 142m²
- Price per m²
- €1,556
- Garden size
- 290m²
- Has Garden
- No
- Has Parking
- No
- Has Basement
- No
- Condition
- good
- Amount of Bathrooms
- 1
- Has swimming pool
- No
- Property type
- Villa
- Energy label
Unknown
Images
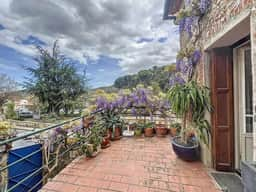


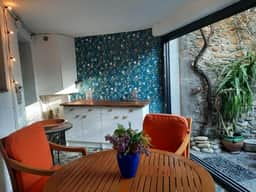


Sign up to access location details
