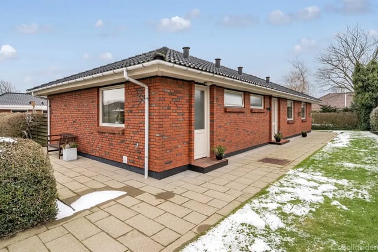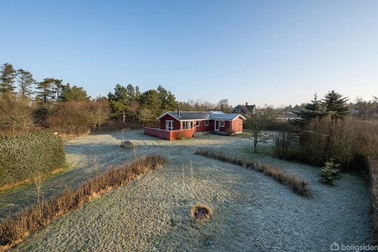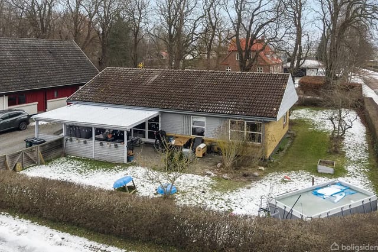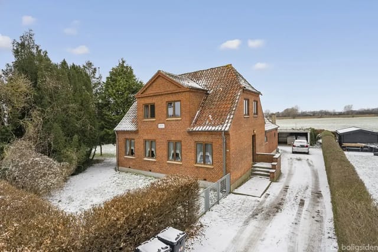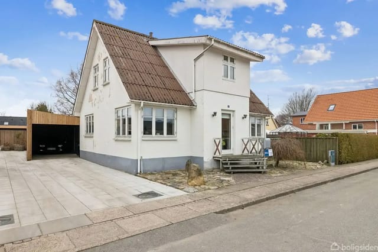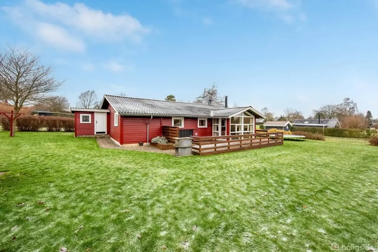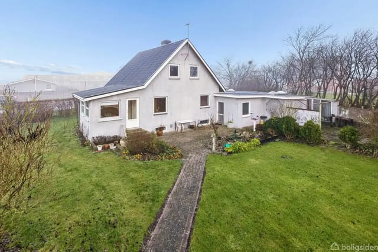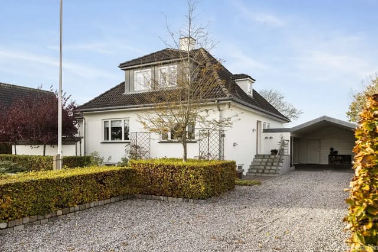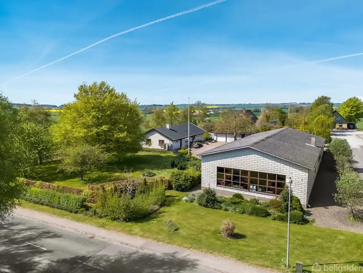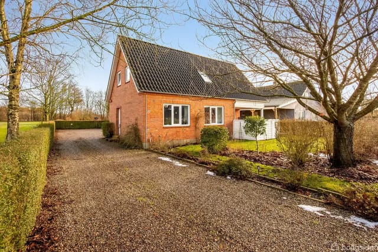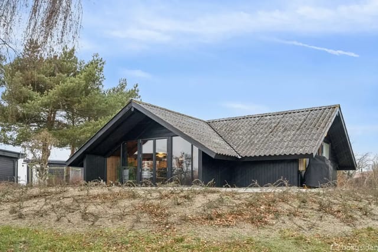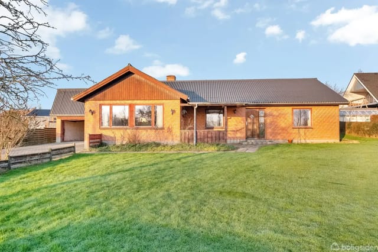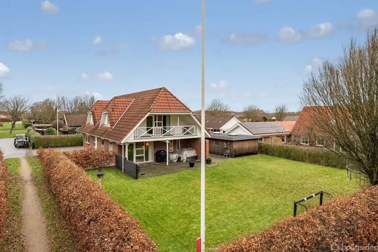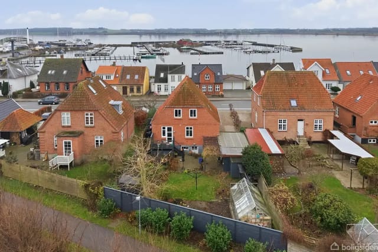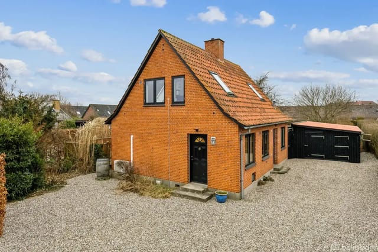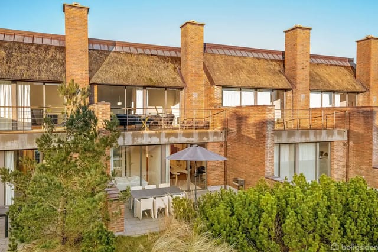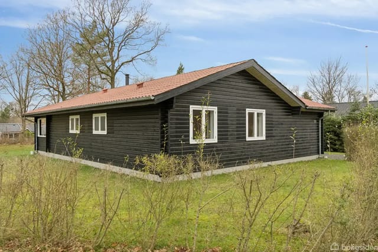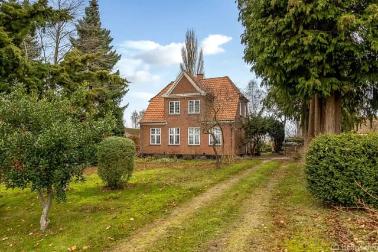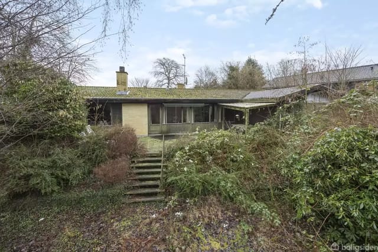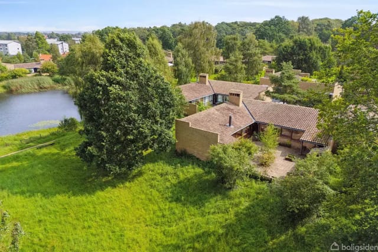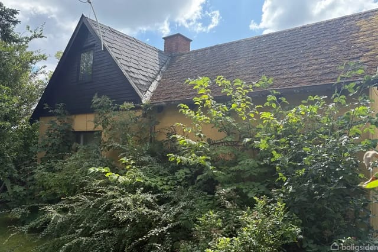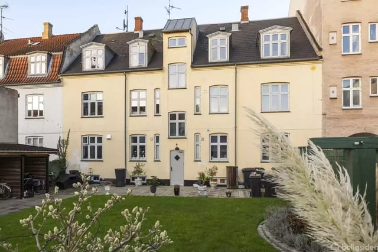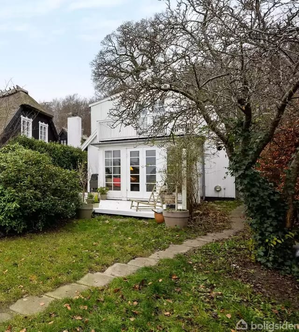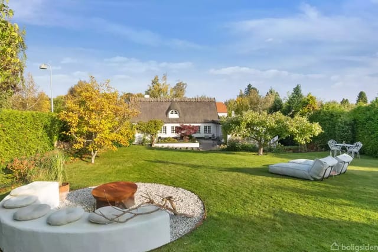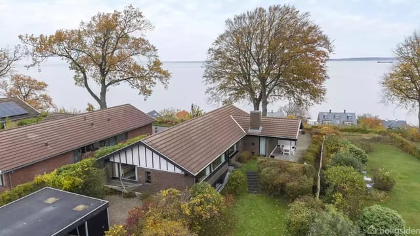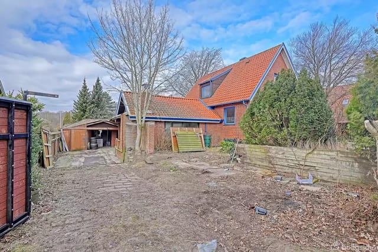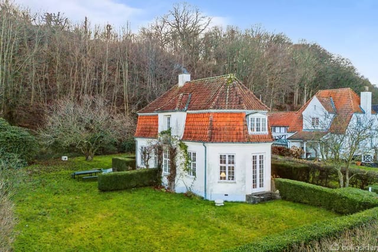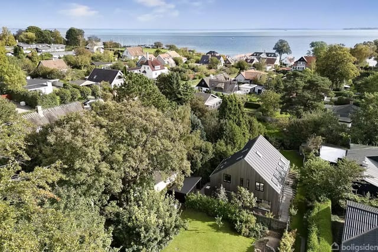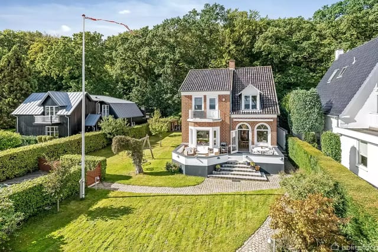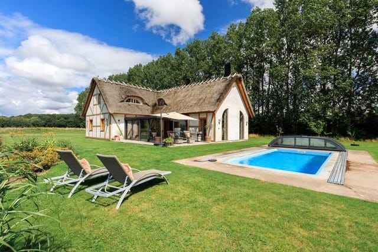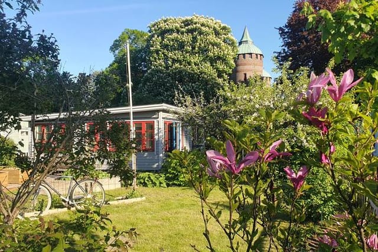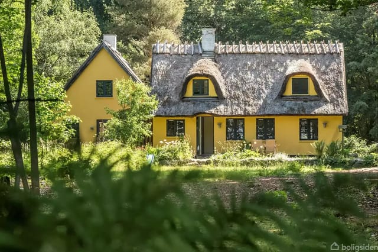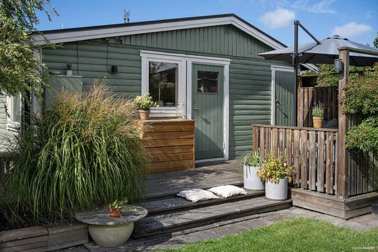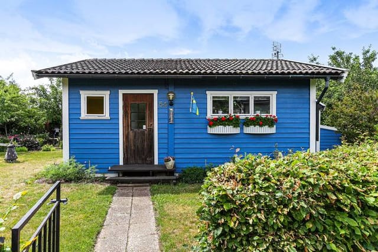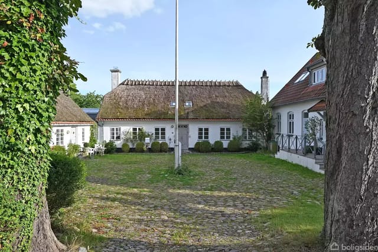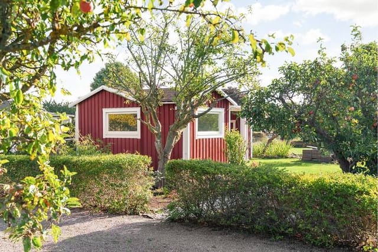Prime Development Opportunity in Helsingør's Historic Heart
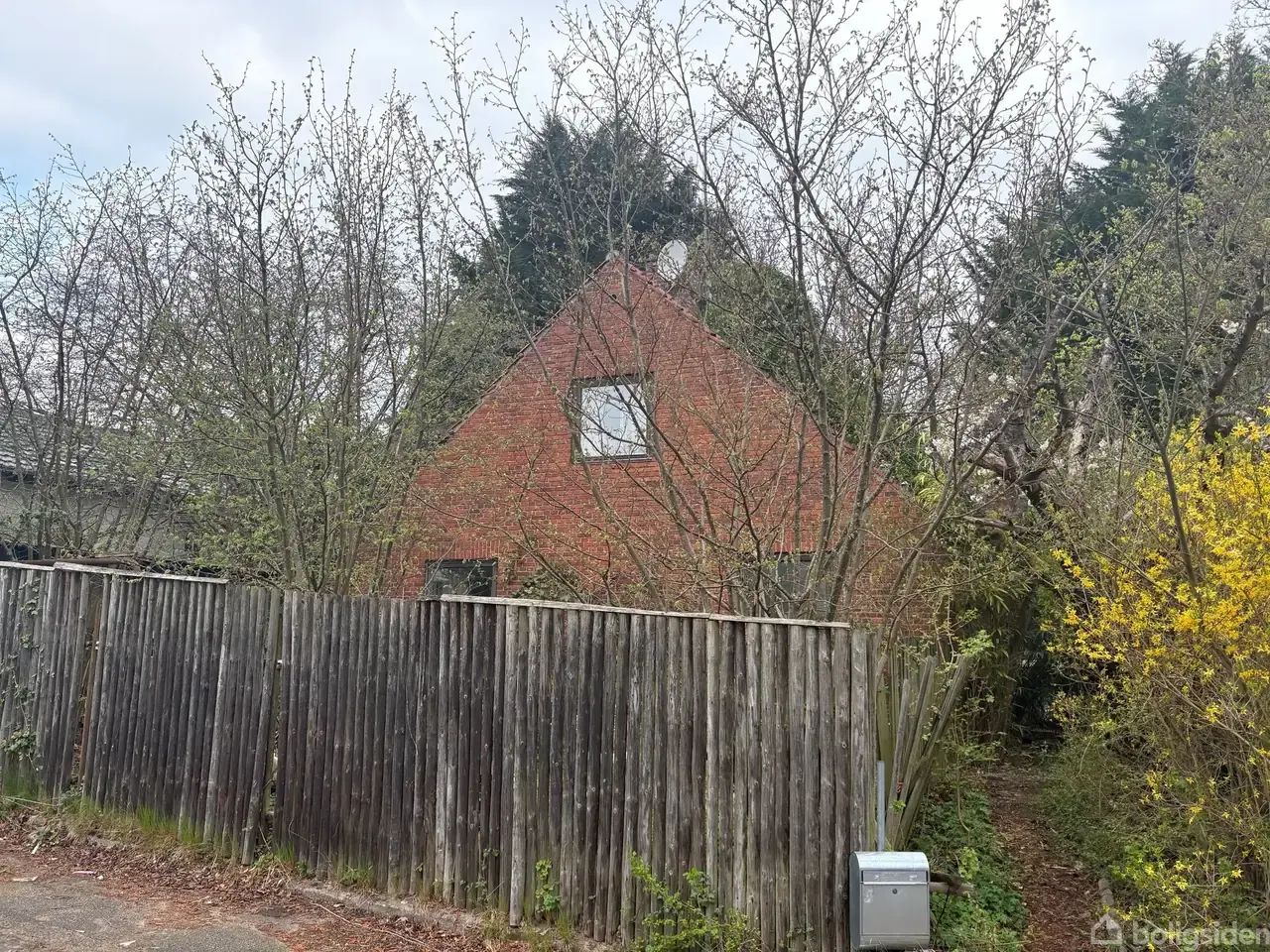
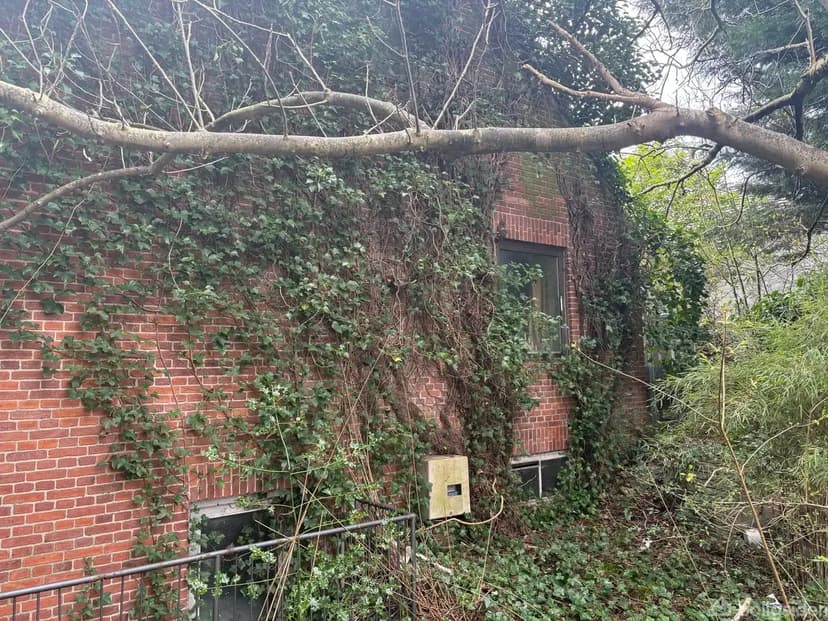
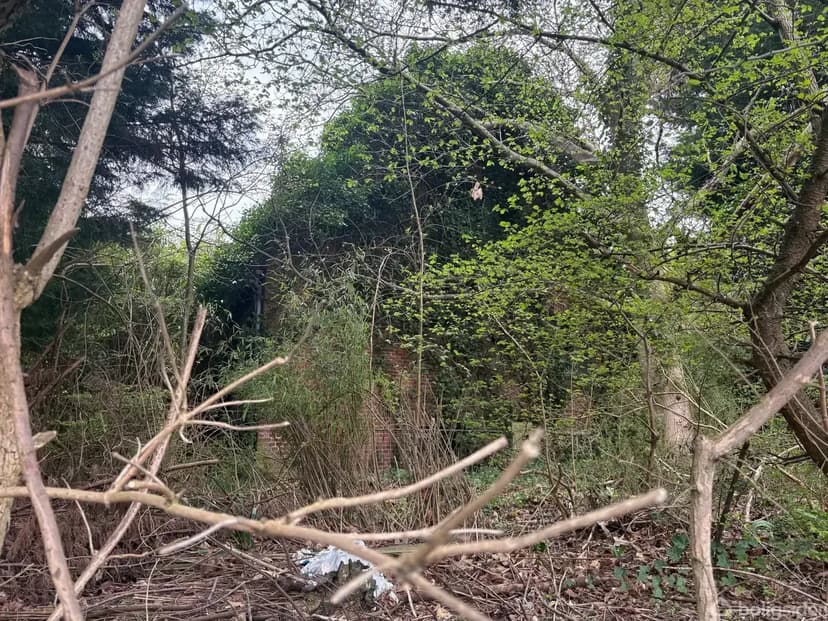
Herningvej 2, 3000 Helsingør, Denmark, Helsingør (Denmark)
2 Bedrooms · 1 Bathrooms · 77m² Floor area
€110,000
House
No parking
2 Bedrooms
1 Bathrooms
77m²
Garden
No pool
Not furnished
Description
Nestled in the picturesque town of Helsingør, Herningvej 2 offers a unique opportunity for those with a vision to create something truly special. This property, set in the heart of Nordsjælland, is more than just a house; it's a canvas waiting for your masterpiece. With its rich history, vibrant culture, and stunning coastal views, Helsingør is a city that promises a lifestyle of both tranquility and excitement.
Imagine waking up in a home that you've designed from the ground up, tailored to your every need and desire. The existing structure, a charming red brick house from the 1950s, stands as a testament to the past, but it's the future that holds the real promise. Whether you choose to renovate or start anew, this property offers endless possibilities.
A Lifestyle Like No Other
Living in Helsingør is like stepping into a storybook. The city is renowned for its historical significance, with Kronborg Castle, a UNESCO World Heritage Site, just a stone's throw away. This iconic landmark, famously known as the setting for Shakespeare's Hamlet, adds a touch of magic to everyday life.
The old town, with its cobblestone streets and quaint shops, invites you to explore its many treasures. From cozy cafes to bustling markets, there's always something to discover. The harbor, alive with the sound of seagulls and the scent of the sea, is a perfect spot for a leisurely stroll or a seafood feast.
Embrace the Outdoors
For nature lovers, the surrounding region of Nordsjælland is a paradise. With lush forests, serene lakes, and a stunning coastline, outdoor activities abound. Whether it's hiking through the woods, cycling along scenic trails, or enjoying water sports on the Øresund Strait, there's no shortage of ways to stay active and connected to nature.
A Community to Call Home
Helsingør is more than just a beautiful place; it's a community. With excellent schools, convenient public transport, and a range of amenities, it's an ideal location for families, professionals, and retirees alike. The sense of community is strong, with local events and festivals bringing people together throughout the year.
Property Features
- Lot Size: 465 square meters
- Living Area: 77 square meters
- Basement: 35 square meters
- Carport: 20 square meters
- Bedrooms: 2
- Bathrooms: 1
- Central Heating System
- Brick Construction with Tiled Roof
- Potential for Renovation or New Build
- Overgrown Garden with Mature Trees
- Greenhouse and Garden Structures
- Secluded Atmosphere with Privacy
The Potential Awaits
While the current house is in need of significant renovation or demolition, this is where the opportunity lies. Imagine designing a home that reflects your personal style, with modern amenities and sustainable features. The lot size allows for creative landscaping, whether you envision a lush garden, a spacious patio, or a pool for those warm summer days.
A Gateway to Copenhagen
Helsingør's strategic location makes it an attractive option for commuters. With easy access to Copenhagen, you can enjoy the best of both worlds: the peace of coastal living and the vibrancy of city life. The efficient transport links ensure that you're never far from the action.
In summary, Herningvej 2 is not just a property; it's an opportunity to create a legacy. Whether you're an experienced developer, a family looking to build your dream home, or an investor seeking a project with potential, this is your chance to make your mark in one of Denmark's most desirable regions. Embrace the challenge, and let your imagination run wild.
Details
- Amount of bedrooms
- 2
- Size
- 77m²
- Price per m²
- €1,429
- Garden size
- 465m²
- Has Garden
- Yes
- Has Parking
- No
- Has Basement
- No
- Condition
- good
- Amount of Bathrooms
- 1
- Has swimming pool
- No
- Property type
- House
- Energy label
Unknown
Images



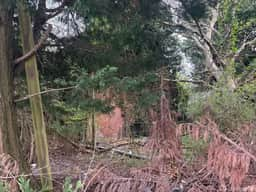
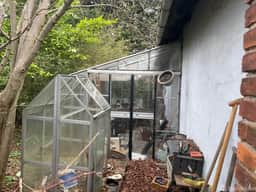
Sign up to access location details
