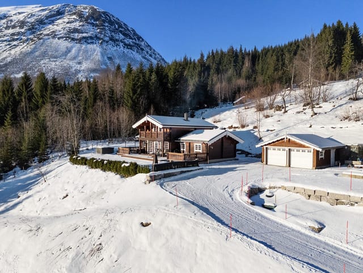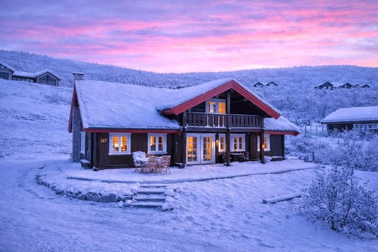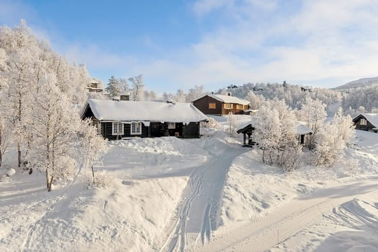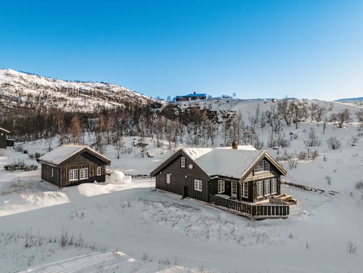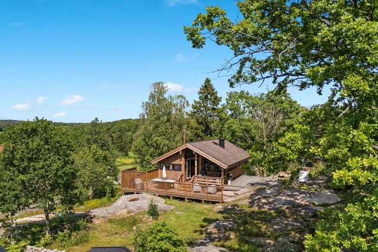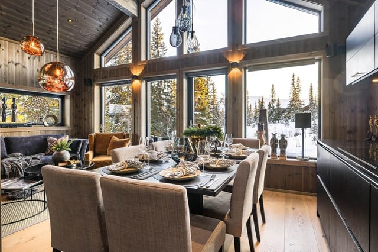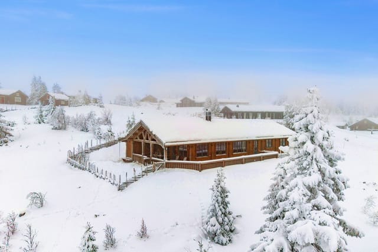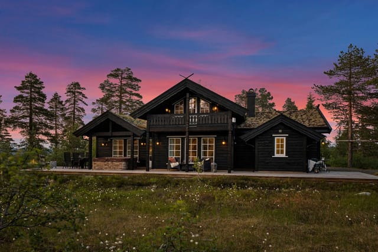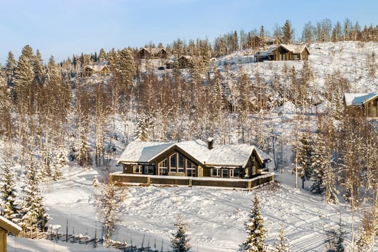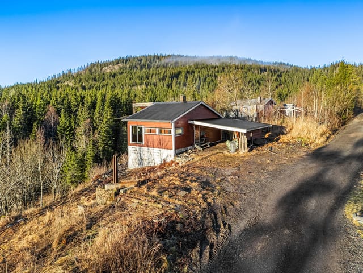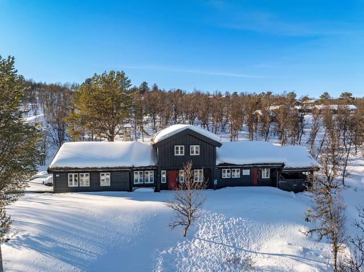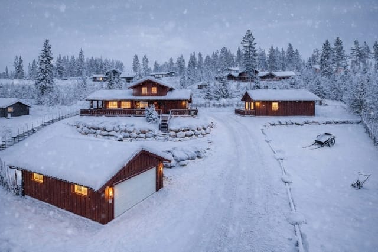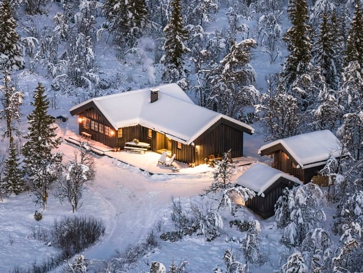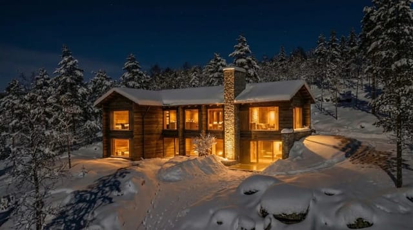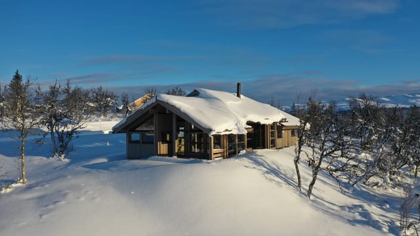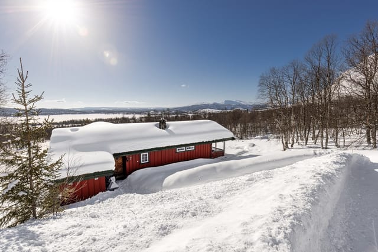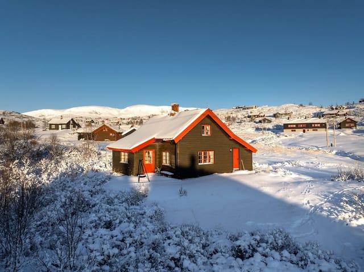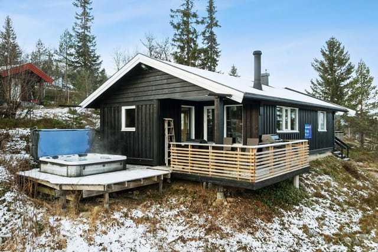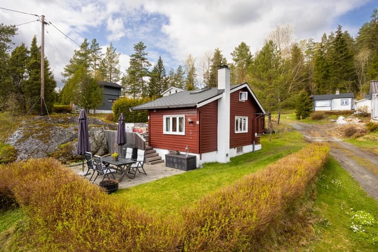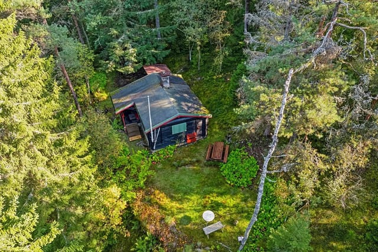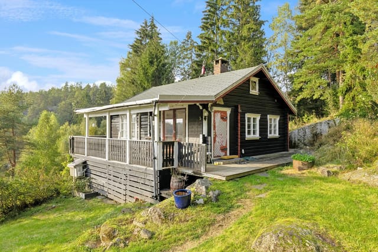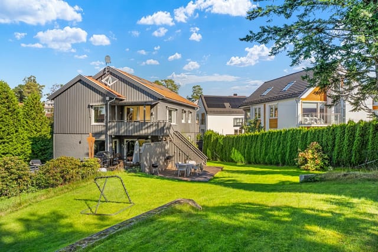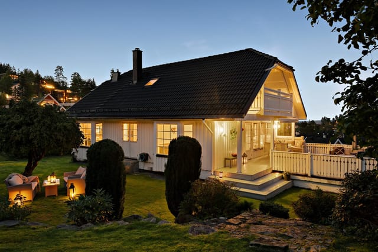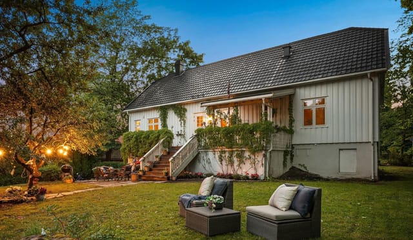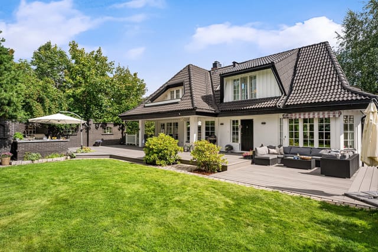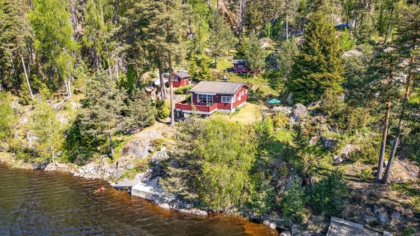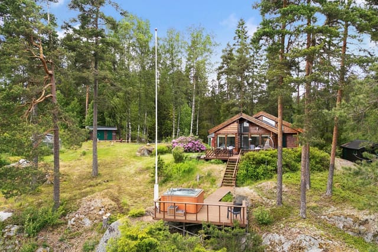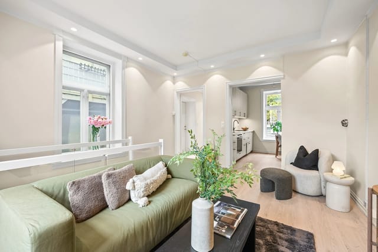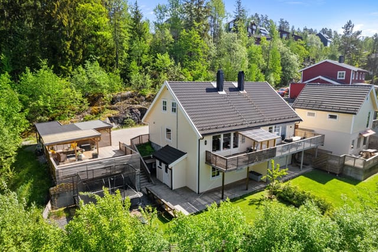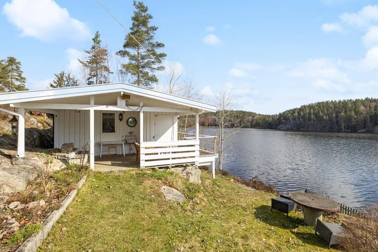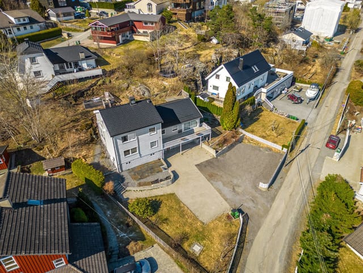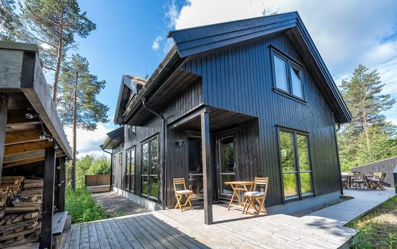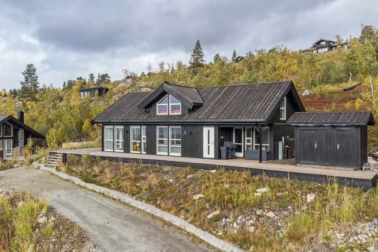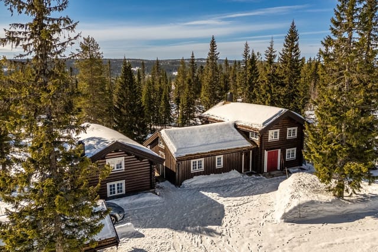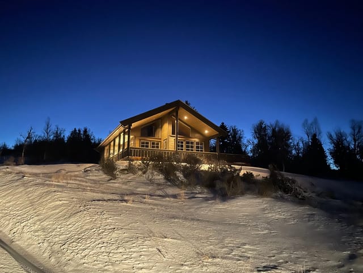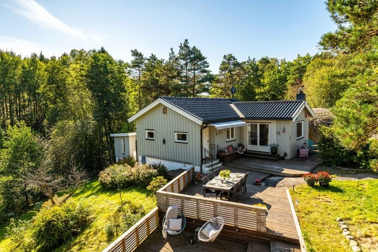Oslo Østmarka Chalet: Secluded Second Home with Expansive Plot & Nature Access
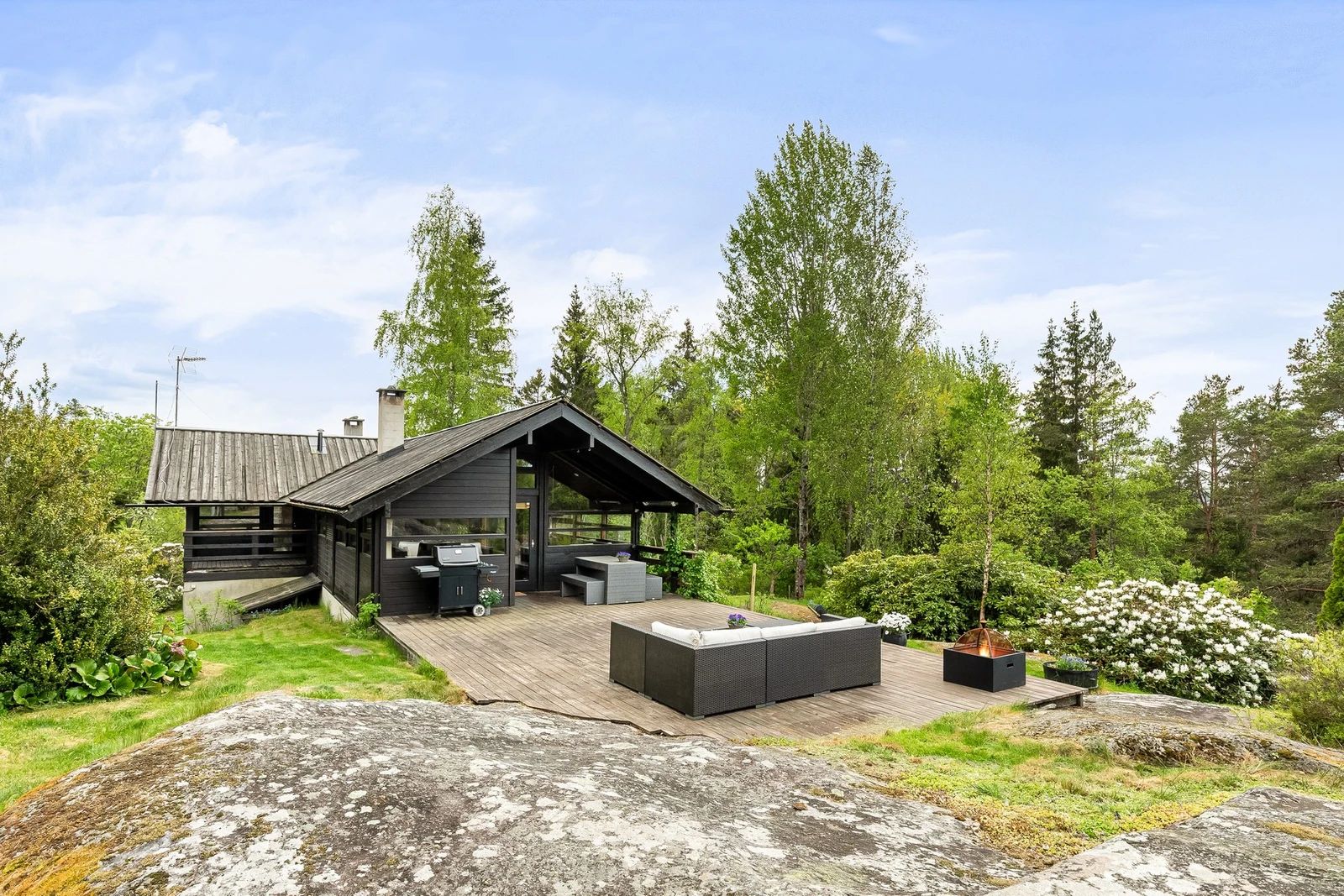
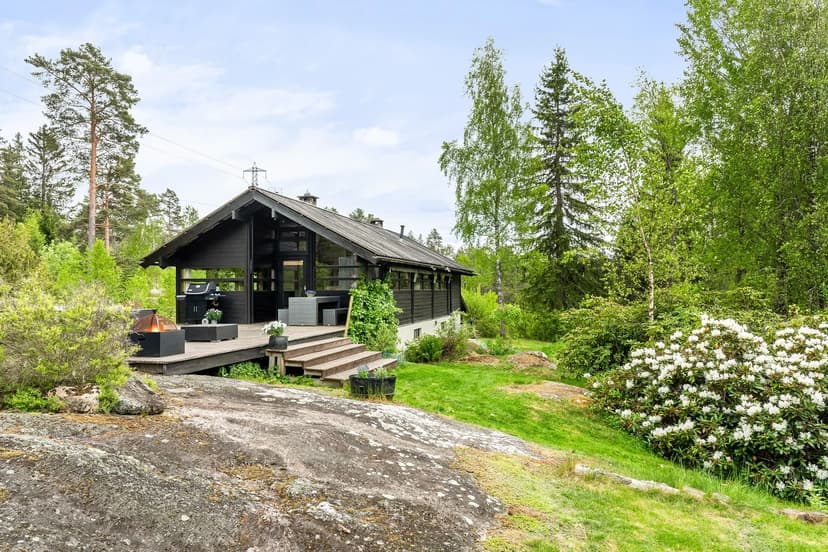
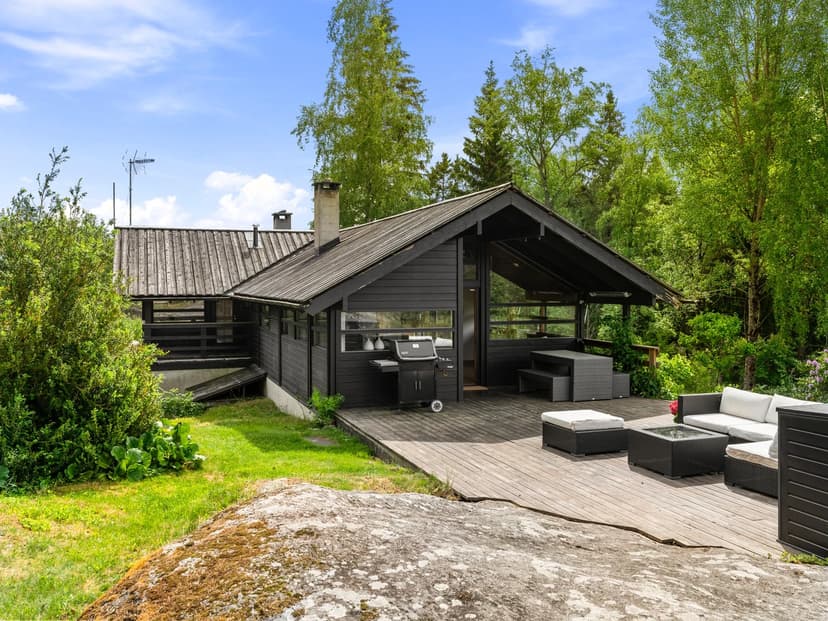
Dølerudveien 14, 1290 Oslo, Norway, Oslo (Norway)
1 Bedrooms · 1 Bathrooms · 139m² Floor area
€549,000
Chalet
No parking
1 Bedrooms
1 Bathrooms
139m²
Garden
No pool
Not furnished
Description
Nestled in the heart of Oslo's Østmarka, Dølerudveien 14 offers a unique opportunity to own a chalet that perfectly balances the tranquility of nature with the vibrancy of city life. This property is not just a home; it's a gateway to a lifestyle that many dream of but few achieve. Imagine waking up to the gentle rustle of leaves, the crisp Norwegian air filling your lungs, and the promise of adventure just beyond your doorstep.
A Second Home with Character and Potential
This chalet, built in 1987 and lovingly maintained, stands as a testament to traditional Norwegian craftsmanship. With a living area of 139 sqm, it offers ample space for relaxation and creativity. The property is in good condition, yet it holds the potential for personalization, allowing you to infuse your own style and preferences.
Key Features:
- Location: Situated in Oslo's Østmarka, a mere 20-minute drive from the city center.
- Plot Size: Expansive 11,660 sqm plot, offering privacy and space for outdoor activities.
- Living Space: 139 sqm chalet with a flexible floor plan.
- Bedrooms: One official bedroom with additional space for guests.
- Bathrooms: One bathroom in need of renovation, with a separate toilet room.
- Kitchen: Modernized in 2011, featuring sleek cabinetry and modern appliances.
- Heating: Equipped with a wood-burning stove and an air-to-air heat pump.
- Outdoor Space: 46 sqm of sunny terraces, perfect for entertaining or relaxation.
- Outbuilding: Includes practical storage and workspace.
- Connectivity: Connected to electricity and water, suitable for year-round use.
A Lifestyle of Adventure and Relaxation
Living in Østmarka means embracing a lifestyle rich in outdoor activities. The chalet is surrounded by a network of hiking and biking trails, cross-country ski tracks, and serene lakes ideal for swimming and fishing. Whether you're an avid skier or a leisurely walker, the area offers something for everyone.
- Skiing: Just 10 minutes to the nearest ski lift.
- Hiking: Direct access to trails that weave through the pristine wilderness.
- Fishing & Swimming: Nearby lakes provide tranquil spots for these activities.
- Wildlife: Encounter deer, birds, and other forest creatures in their natural habitat.
Convenience Meets Seclusion
Despite its secluded setting, the property is conveniently close to essential amenities. A grocery store is a short 4-minute drive away, while a shopping center is just 8 minutes away. Public transport options are also within reach, with a bus stop 16 minutes away and a train station 9 minutes away, ensuring easy access to Oslo and beyond.
Investment Potential
For those considering the investment potential, this property offers a solid foundation for future growth. The large plot provides ample space for expansion or gardening, while the existing structures are ripe for renovation and modernization. The blend of rural charm and urban convenience makes it an attractive option for rental opportunities or a long-term investment.
A Story of Possibilities
Owning this chalet means more than just acquiring a property; it's about embracing a new chapter filled with possibilities. Whether you envision it as a peaceful weekend retreat, a base for active outdoor pursuits, or a unique home to shape your vision, Dølerudveien 14 is a rare find in the Oslo region.
In summary, this chalet in Oslo's Østmarka is a hidden gem offering privacy, space, and natural beauty, all within easy reach of the city. It's a once-in-a-lifetime opportunity for discerning buyers seeking something truly special. Embrace the chance to create cherished memories in a place where nature and comfort coexist harmoniously.
Details
- Amount of bedrooms
- 1
- Size
- 139m²
- Price per m²
- €3,950
- Garden size
- 10660m²
- Has Garden
- Yes
- Has Parking
- No
- Has Basement
- No
- Condition
- good
- Amount of Bathrooms
- 1
- Has swimming pool
- No
- Property type
- Chalet
- Energy label
Unknown
Images



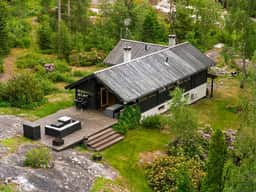
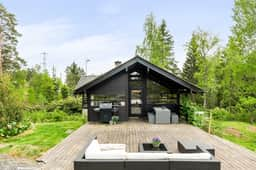
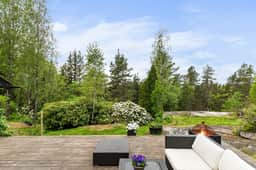
Sign up to access location details
