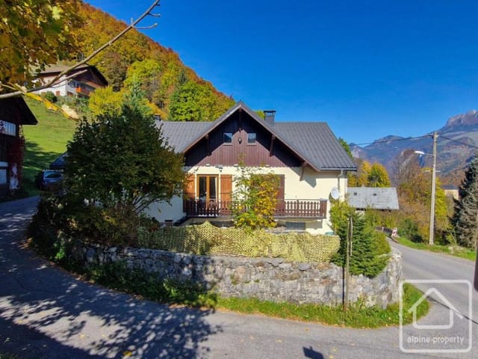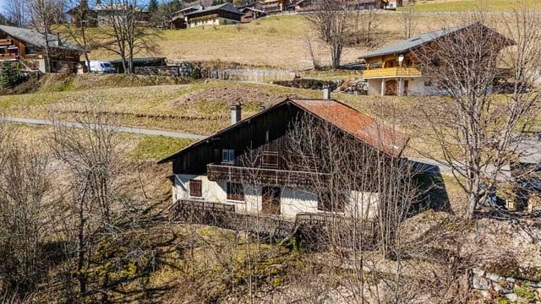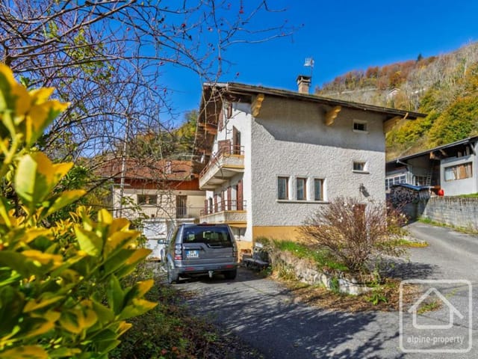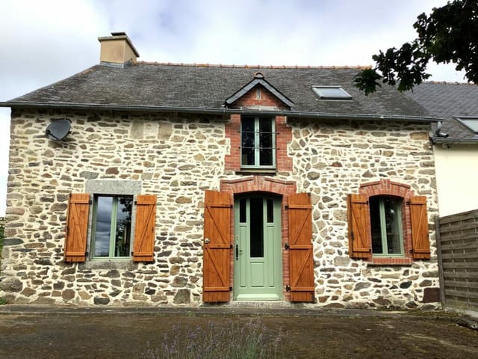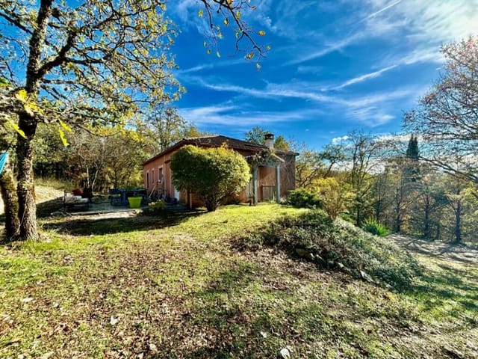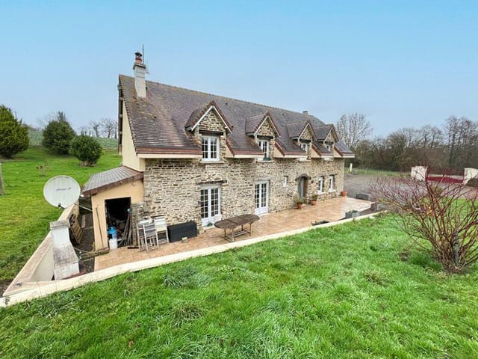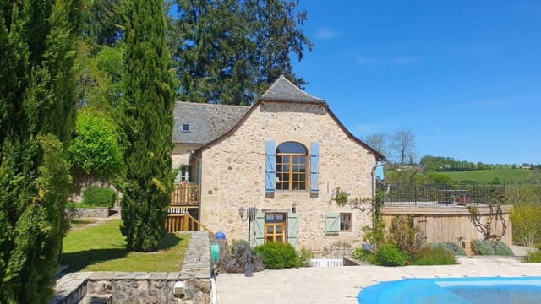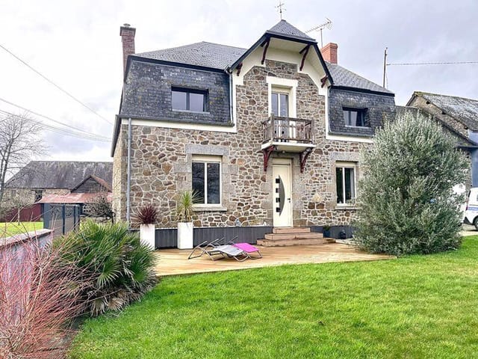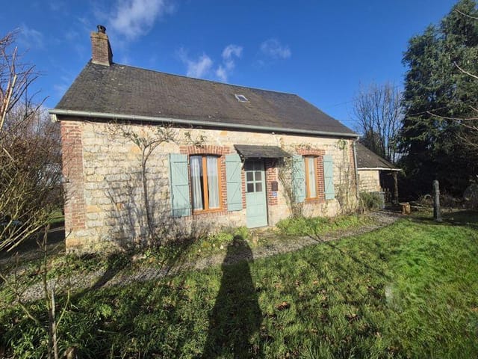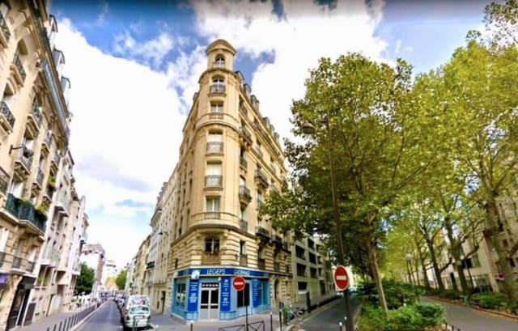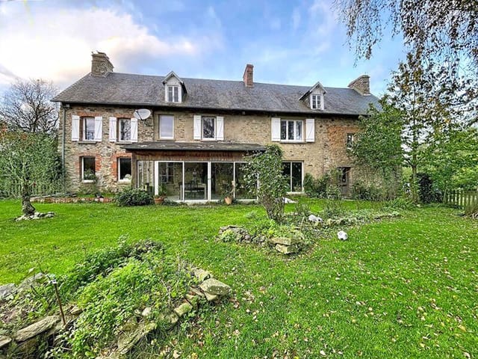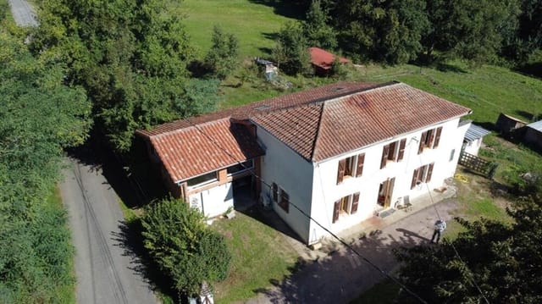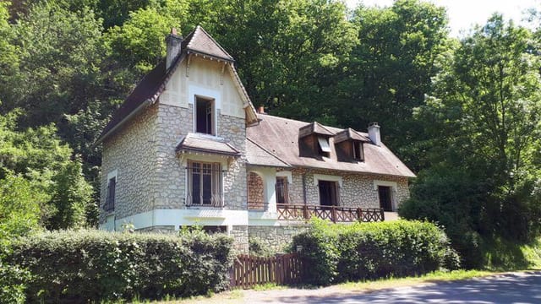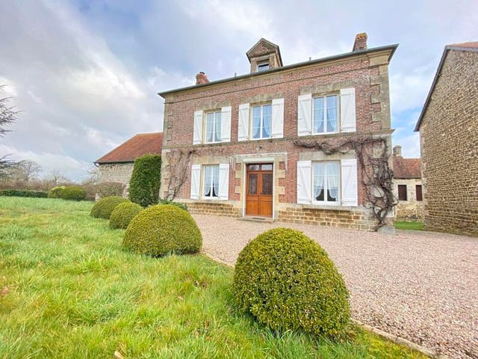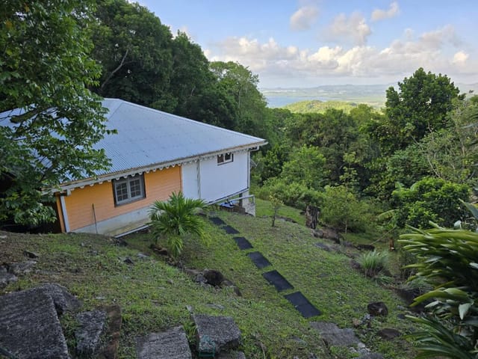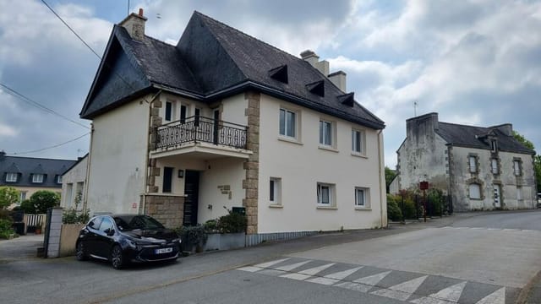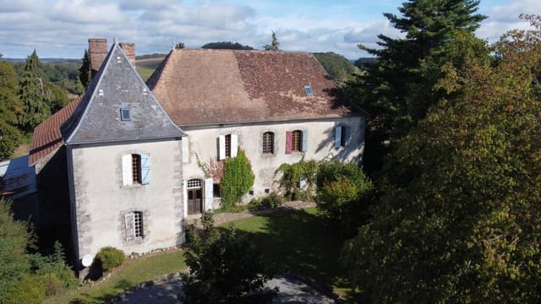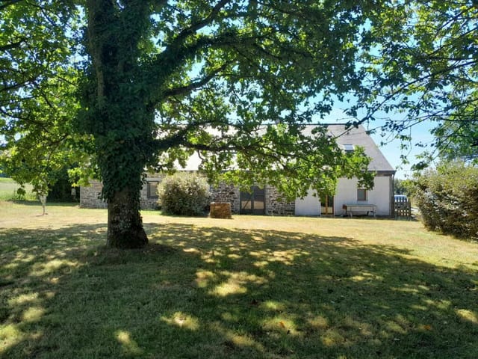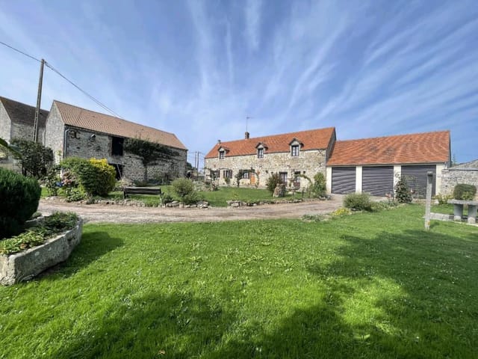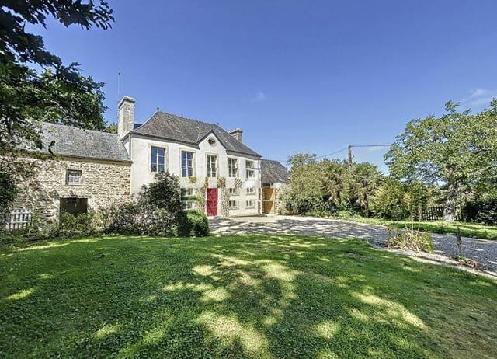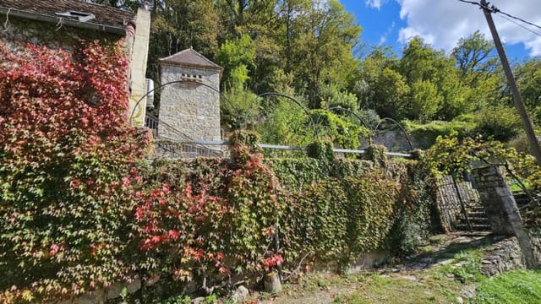Newly Renovated 4-Bedroom Chalet in Bourg D'oisans
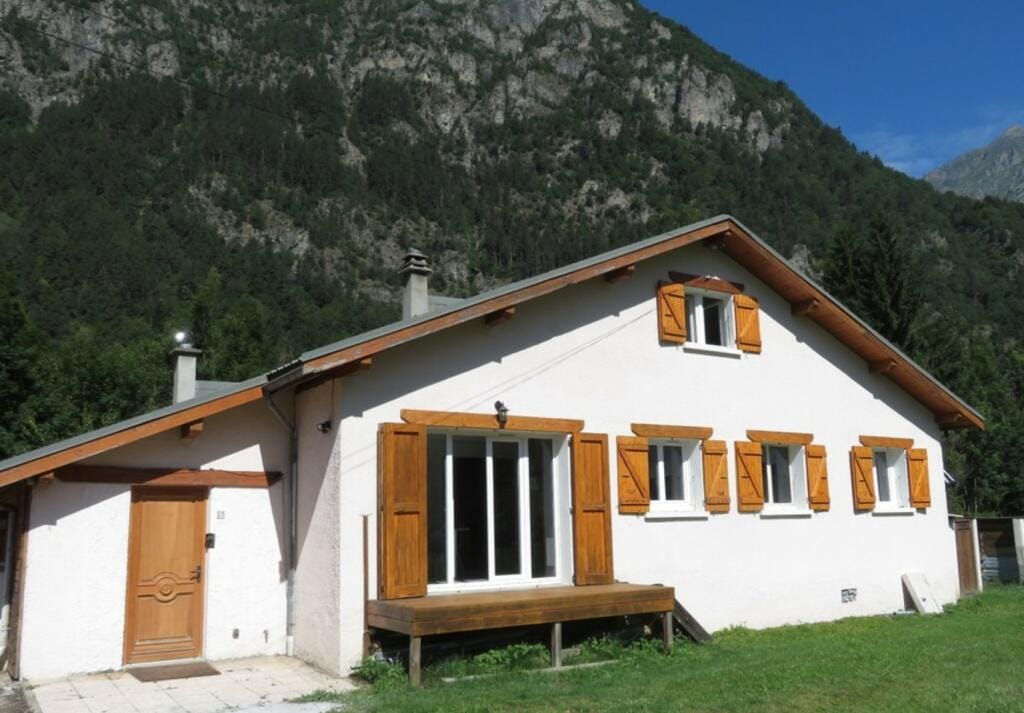
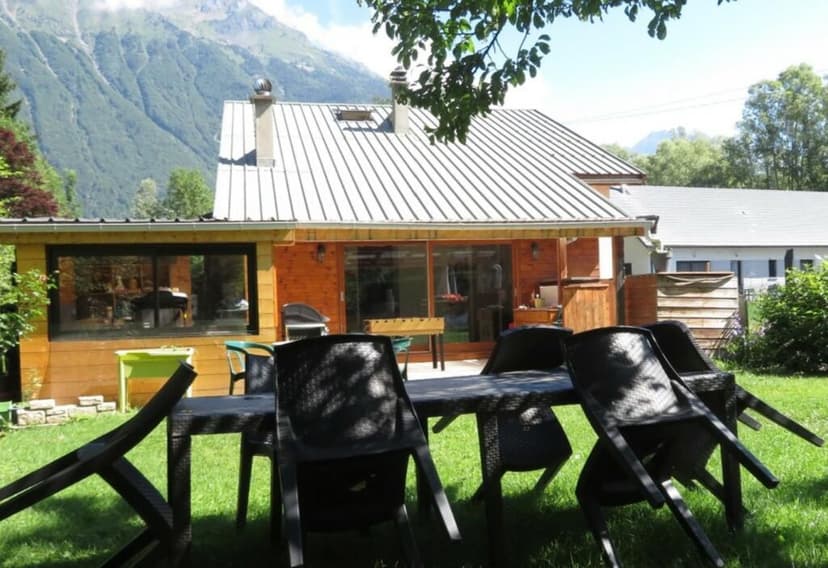
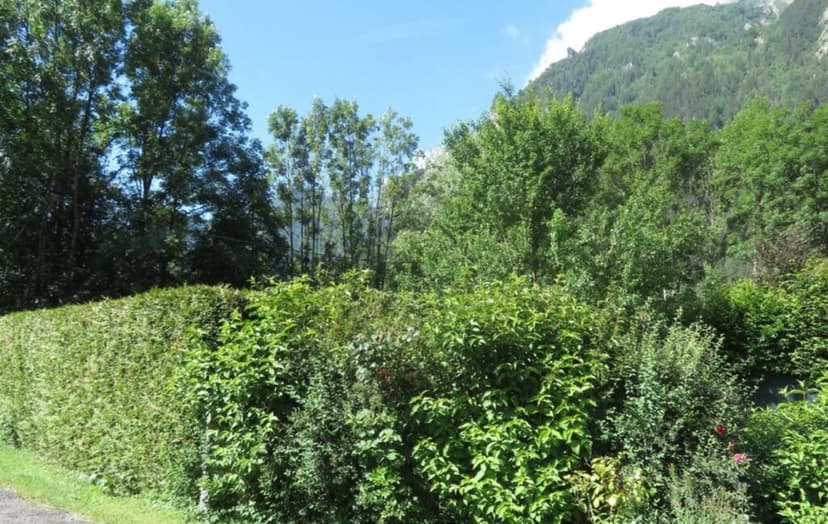
Bourg D'oisans, France, Civray (France)
4 Bedrooms · 2 Bathrooms · 120m² Floor area
€375,000
Chalet
Parking
4 Bedrooms
2 Bathrooms
120m²
Garden
No pool
Not furnished
Description
Welcome to the enchanting embrace of the Bourg D'oisans, France! A wonderful locality that effortlessly weaves past and present into its vibrant tapestry. Within this idyllic vicinity, we bring to your notice an exclusive property opportunity - a charming, well-maintained chalet, settled in a tranquil pocket of the region. Inviting international potential home buyers to explore this enticing prospect.
This inviting chalet, constructed in 1976 has been thoughtfully renovated and is in excellent condition. Stretching over 120m2, this home evokes a sense of warmth and comfort, while also offering ample space to cater to the modern family's needs.
Experience the convenience of its strategic location, situated approximately 8 minutes-drive from the heart of Bourg d'Oisans. Notably, it sits at a convenient distance - just an 8-minute drive to the Eau d'Olle Express cable car which connects you to the vast Alpe d'Huez ski domain, and a 16-minute journey to Vajany. Furthermore, the bourgeoning plans for a cable car right from Bourg d'Oisans direct to Alpe d'Huez adds an extra feather in its cap, indicating promising future developments.
Property features include:
- 4 spacious bedrooms
- 2 fully equipped bathrooms
- A large, spacious living room
- Modern, open-plan kitchen
- Electricity and independent sanitation systems that are updated
- A beautiful garden and veranda
- Parking spaces for three cars
The house spans two levels and its layout seamlessly integrates the indoors and outdoors, maximising the light and space within.
Living in Bourg D'oisans and specifically vibing with the chalet life delivers a unique blend of picturesque landscapes, distinct seasons and a rich local culture. The locality experiences significant seasonal variation in monthly rainfall. Summers are warm, winters are very cold and it is partly cloudy year round.
The area is known for its welcoming community, with several local events and weekly markets being held throughout the year, creating a strong sense of community. Its proximity to key areas and amenities provides a perfect blend of conveniences and tranquility. From schools, hospitals to shopping centres, everything is within a comfortable distance.
For outdoor enthusiasts, embracing the chalet life means endless opportunities await your discovery. From hiking during the summer to skiing during the winter, the area is a paradise for those who love outdoor activities. And with renowned ski spots just a drive away, your winter weekends are going to be adventurous and exciting!
Just picture yourself living in this chalet, waking up to the majestic view of the sunrise heralding a new day and basking in the unique charm of your own cosy chalet while sipping your morning coffee. The evenings then unfold into a scene to behold as you recline in your veranda, taking in the serene and beautiful landscapes.
The prospect serves as an exquisite dwelling space or a promising property investment opportunity, capturing both the charms of tranquil living and the conveniences of city life. And being located in France means complete assurance of the quality of life, high living standards, and easy availability of services.
So, open your horizons to this beautiful chalet in Bourg D'oisans, France, where every day feels like a holiday and every moment spent in your home rekindles your love for life! Please feel free to get in touch to know more about the property or arrange a visit. Prepare to be enchanted by this unique and incredible chalet, set within one of France’s most breathtaking regions!
Sale Price: 375,000€. A promising investment in your future lifestyle is awaiting your perusal.
Details
- Amount of bedrooms
- 4
- Size
- 120m²
- Price per m²
- €3,125
- Garden size
- 2800m²
- Has Garden
- Yes
- Has Parking
- Yes
- Has Basement
- No
- Condition
- good
- Amount of Bathrooms
- 2
- Has swimming pool
- No
- Property type
- Chalet
- Energy label
Unknown
Images



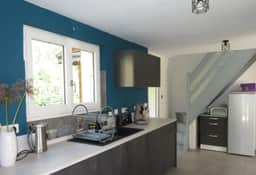
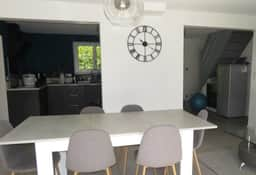
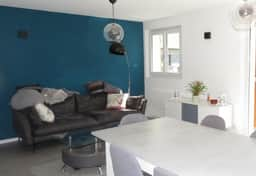
Sign up to access location details
