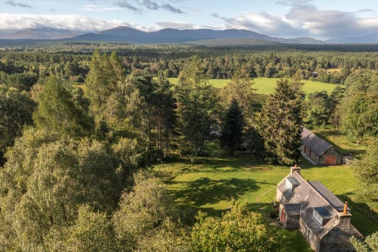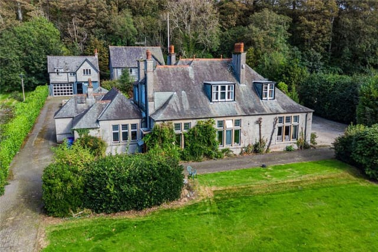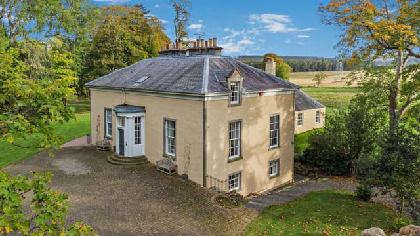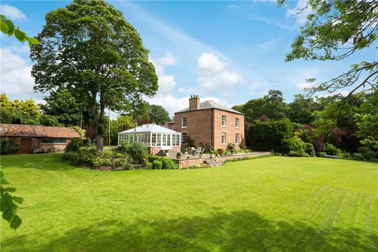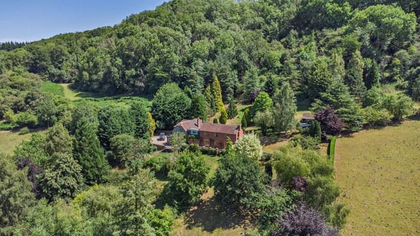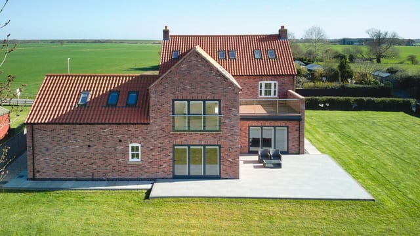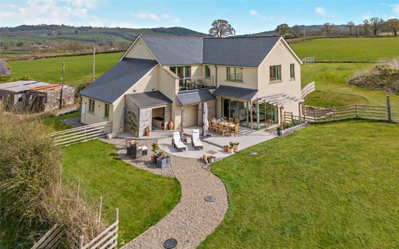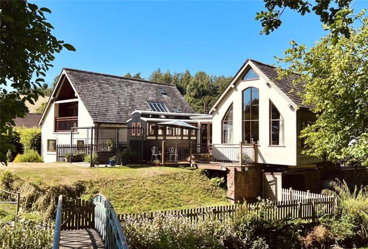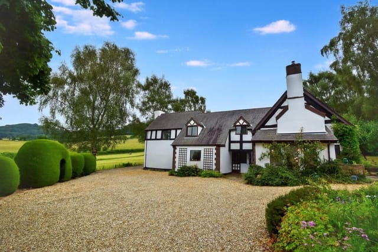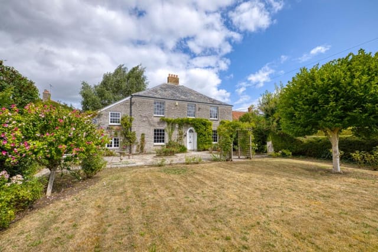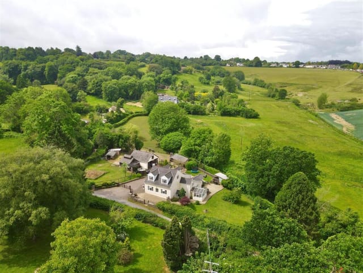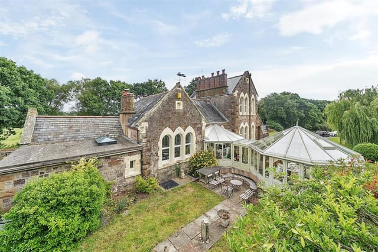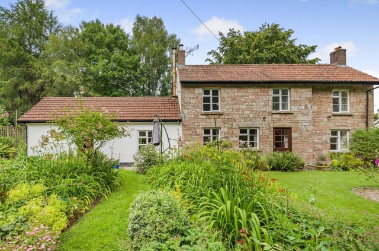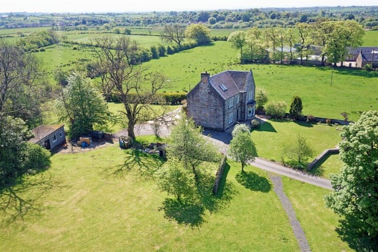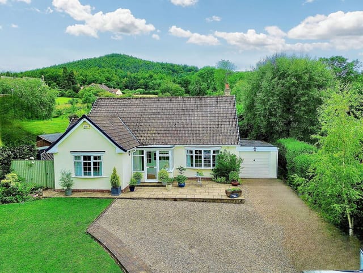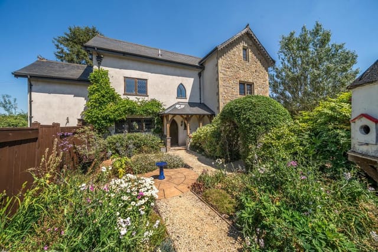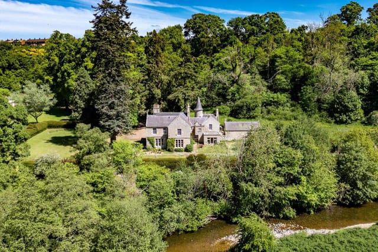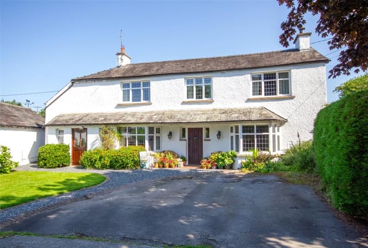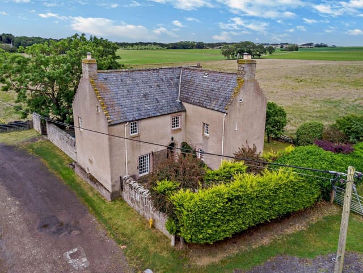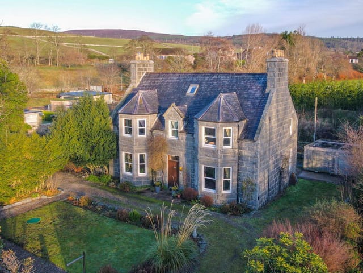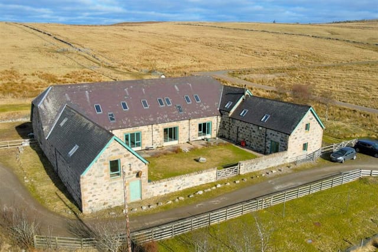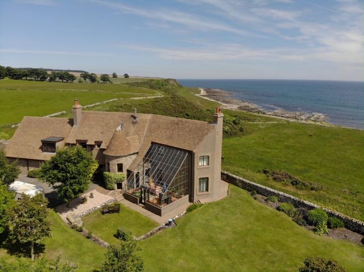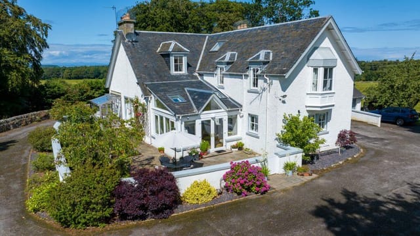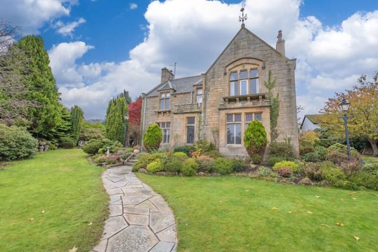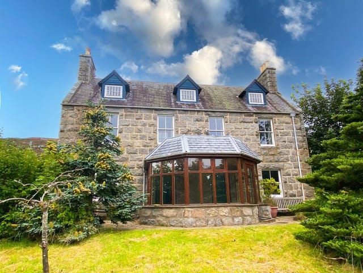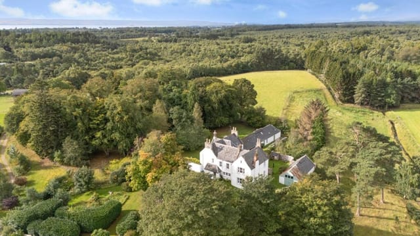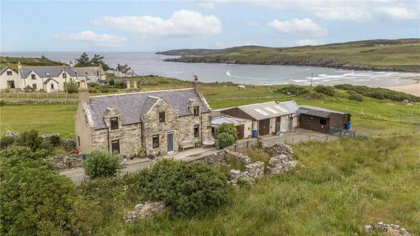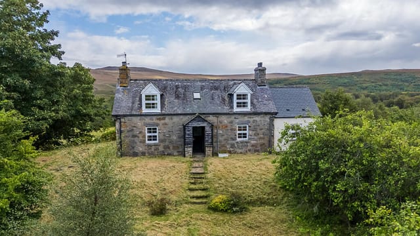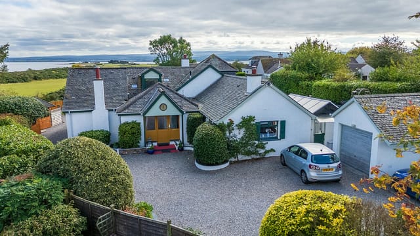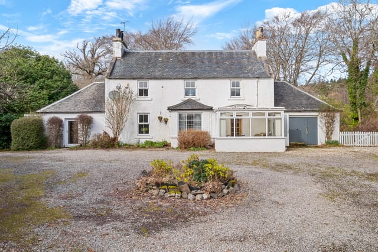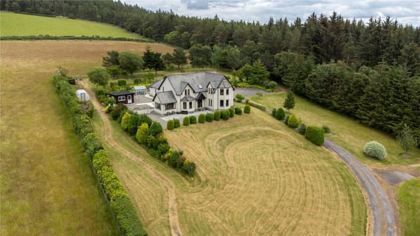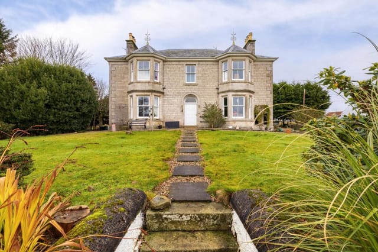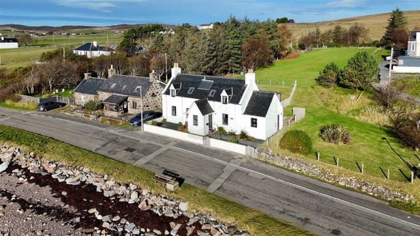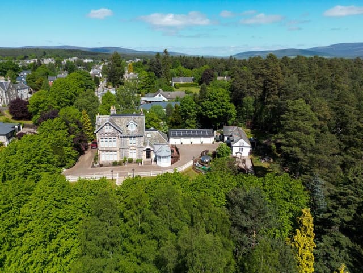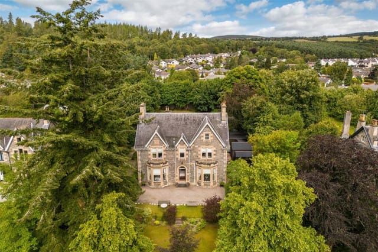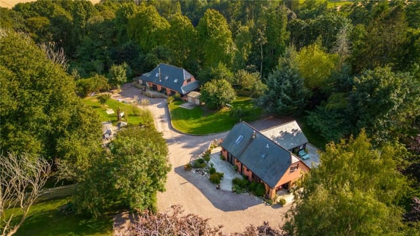Navidale House: Coastal 18th Century Laird’s Residence & Cottage in Helmsdale, Scotland
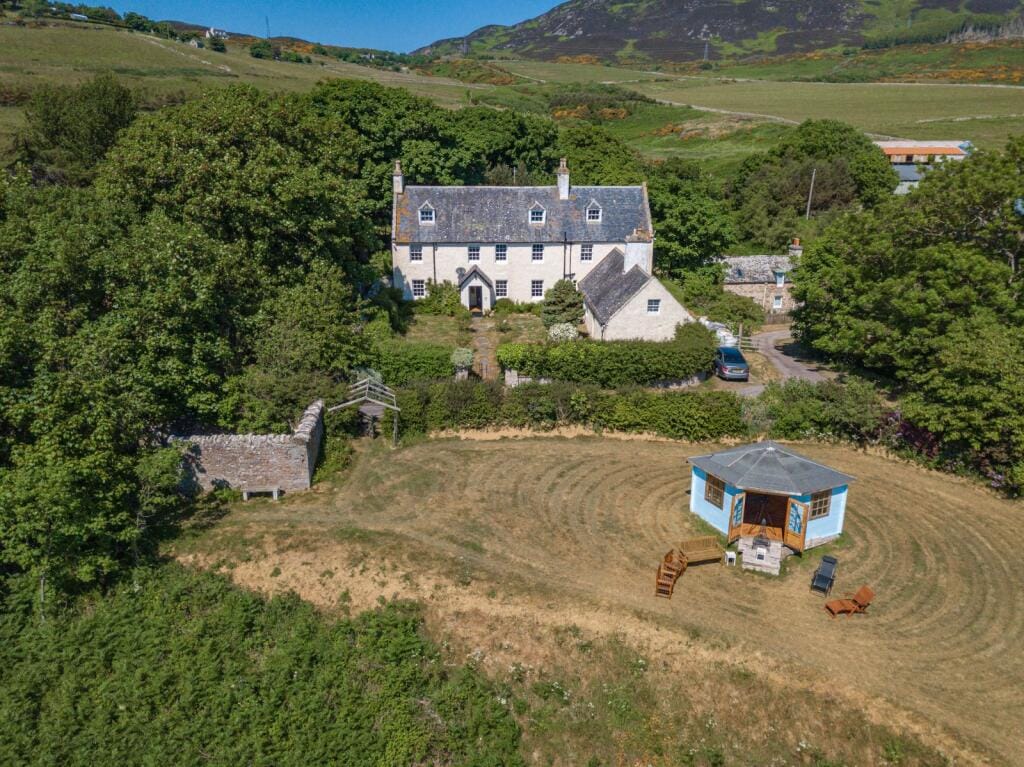
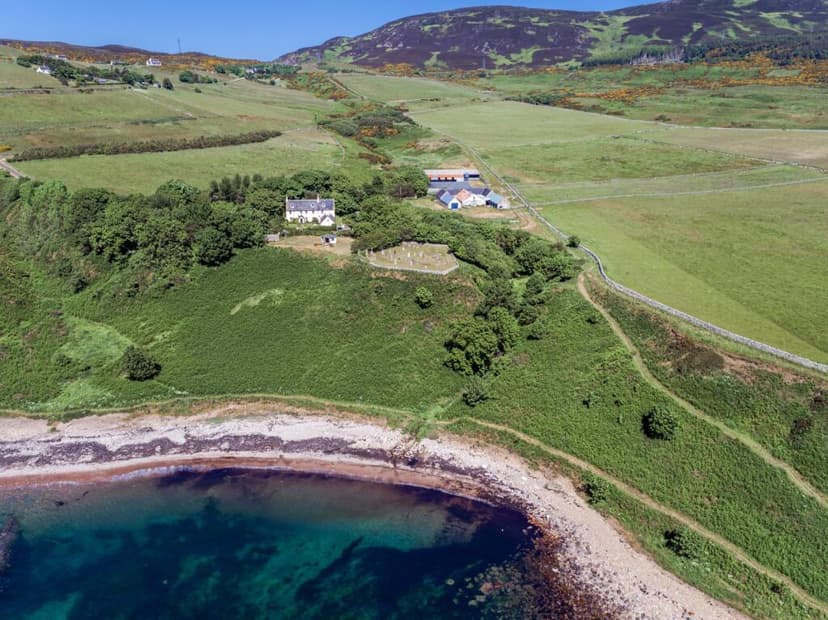
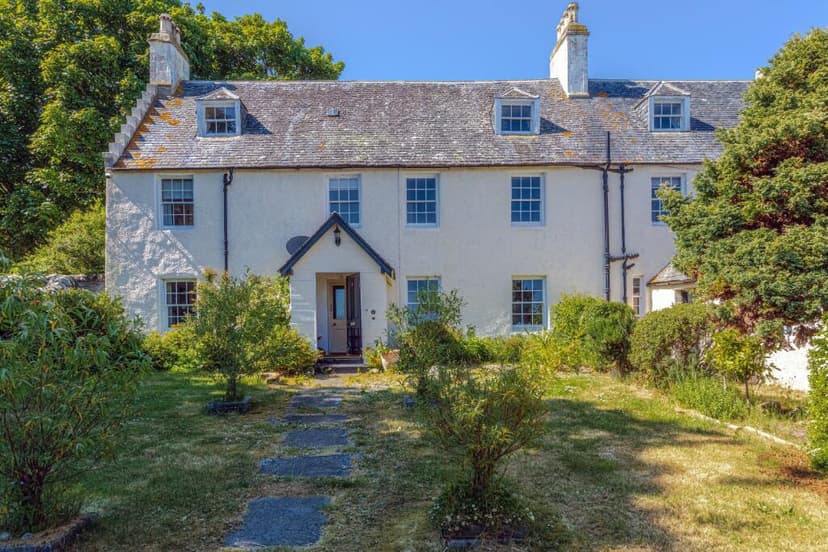
Navidale, Helmsdale, Sutherland, Scotland, KW8 6JS, Helmsdale (Great britain)
6 Bedrooms · 3 Bathrooms · 375m² Floor area
€907,000
House
No parking
6 Bedrooms
3 Bathrooms
375m²
Garden
No pool
Not furnished
Description
Nestled along the rugged and breathtaking North Sea coast of Scotland, Navidale House offers a rare opportunity to own a piece of history in the heart of Sutherland. This 18th-century Laird’s House, with its accompanying cottage and sprawling 12 acres of coastal land, is more than just a property; it's a gateway to a lifestyle steeped in tradition, natural beauty, and endless adventure.
Imagine waking up to the sound of waves gently lapping against the shore, the crisp sea air invigorating your senses as you step out onto the expansive lawns that stretch towards the horizon. Navidale House, with its Grade B listing by Historic Scotland, stands as a testament to timeless elegance and architectural grandeur. Its solid stone walls, traditional sash windows, and crow-stepped gables evoke a sense of history, while the modern comforts within ensure a luxurious living experience.
A Coastal Retreat with Endless Possibilities
Approached via a picturesque tree-lined driveway, Navidale House commands a prominent position with sweeping views over the bay. The property is designed for those who cherish privacy and tranquility, yet it offers easy access to the vibrant local community of Helmsdale and beyond.
Key Features:
- Historic 18th-century Laird’s House with period features and modern amenities.
- Six spacious bedrooms and three bathrooms, ideal for family gatherings or hosting guests.
- Separate cottage offering additional accommodation or potential holiday let.
- 12 acres of coastal land with direct sea frontage, perfect for nature lovers.
- Timber-built summer house for enjoying panoramic coastal views.
- Proximity to world-class outdoor activities including fishing, golf, and hiking.
- Easy access to Inverness and Wick airports, making travel convenient.
- Rich local culture with festivals, dining, and shopping in Helmsdale.
- Potential for equestrian use or small-scale farming on the amenity land.
- Close to the Flow Country, a UNESCO World Heritage Site.
A Lifestyle of Adventure and Relaxation
Owning Navidale House means embracing a lifestyle where every day is a new adventure. The surrounding Sutherland landscape is a paradise for outdoor enthusiasts. Whether it's casting a line in the renowned River Helmsdale for Atlantic salmon, teeing off at the nearby Royal Dornoch Golf Club, or exploring the wild moorlands and majestic mountains, there's something for everyone.
For those who prefer a more leisurely pace, the property's expansive gardens and summer house provide the perfect setting for relaxation and reflection. Imagine hosting summer barbecues with the sea as your backdrop or enjoying a quiet morning coffee as the sun rises over the bay.
A Community Rich in Heritage
Helmsdale, with its charming Highland character, offers a warm welcome to newcomers. The town's history as a fishing port is evident in its architecture and local culture. With excellent transport links, including the A9 and regular train services, Helmsdale is both accessible and secluded, offering the best of both worlds.
Investment Potential
Navidale House is not just a home; it's an investment in Scotland's rich heritage and natural beauty. The additional cottage provides flexibility for extended family or as a lucrative holiday rental, while the extensive land offers opportunities for development or conservation.
In a world where finding a true escape is increasingly rare, Navidale House stands out as a sanctuary of peace, beauty, and endless potential. Whether you're seeking a family home, a holiday retreat, or a wise investment, this property promises a lifestyle that is as enriching as it is rewarding. Embrace the opportunity to own a piece of Scotland's storied past and create a future filled with cherished memories.
Details
- Amount of bedrooms
- 6
- Size
- 375m²
- Price per m²
- €2,419
- Garden size
- 49100m²
- Has Garden
- Yes
- Has Parking
- No
- Has Basement
- No
- Condition
- good
- Amount of Bathrooms
- 3
- Has swimming pool
- No
- Property type
- House
- Energy label
Unknown
Images



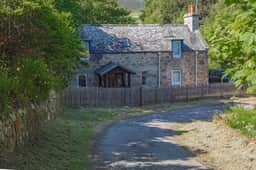
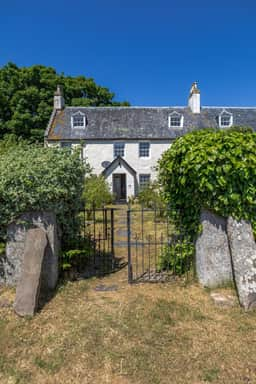
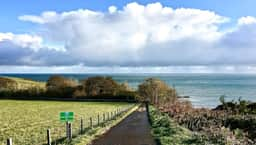
Sign up to access location details
