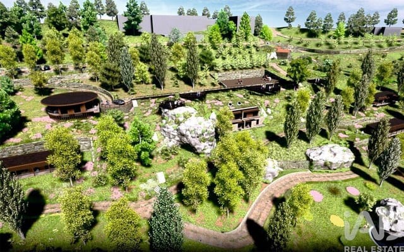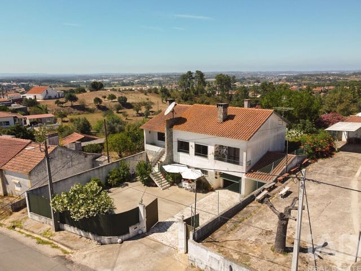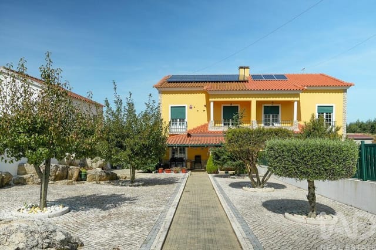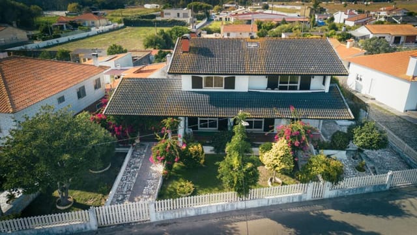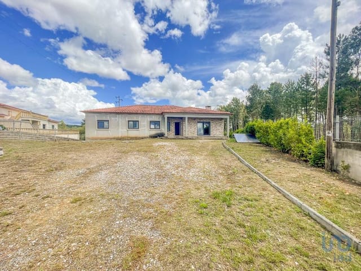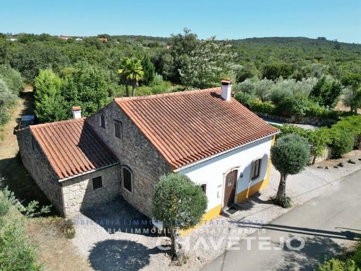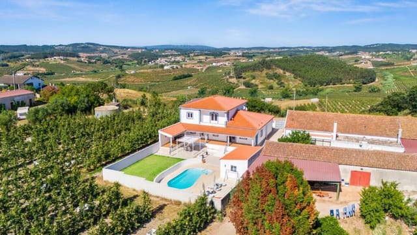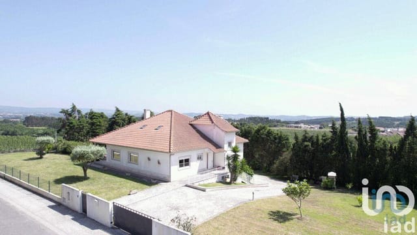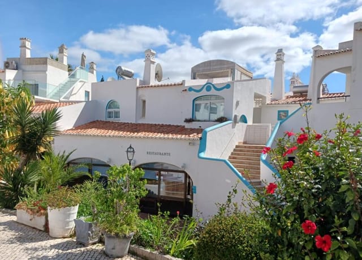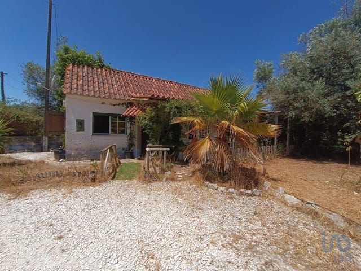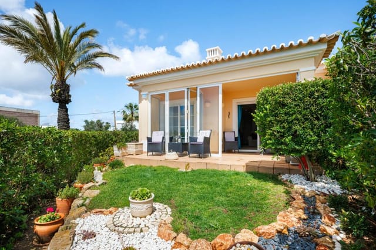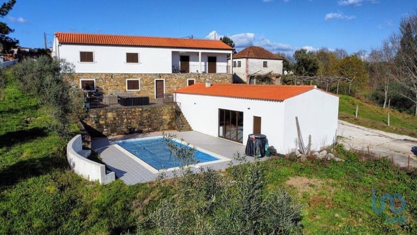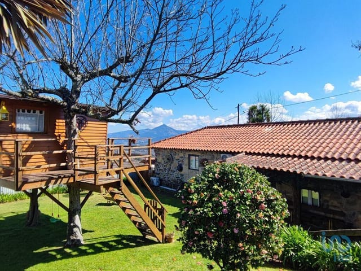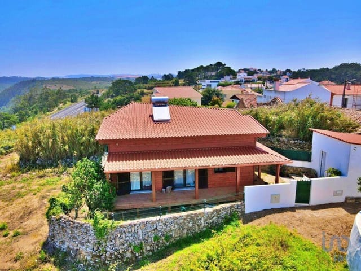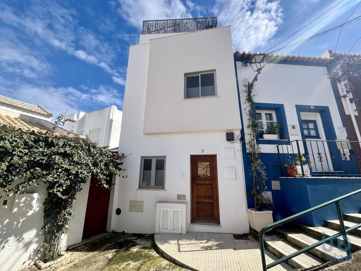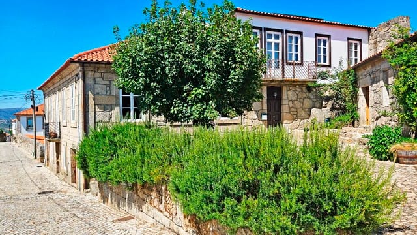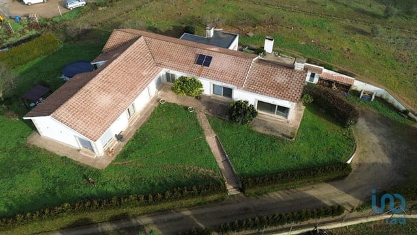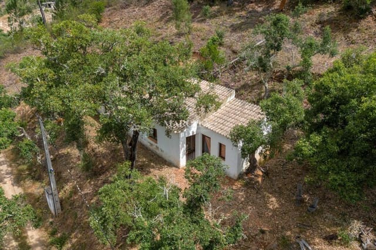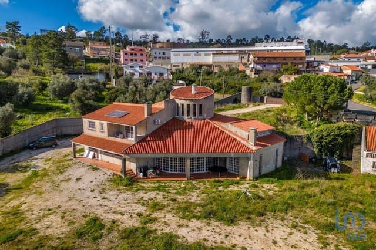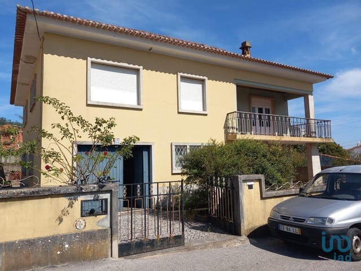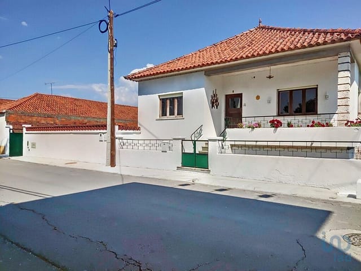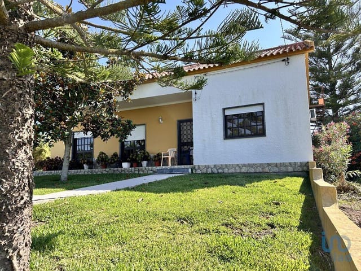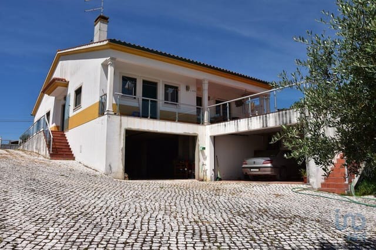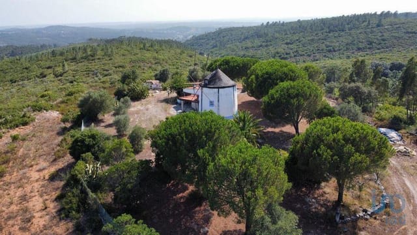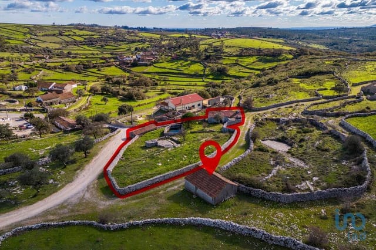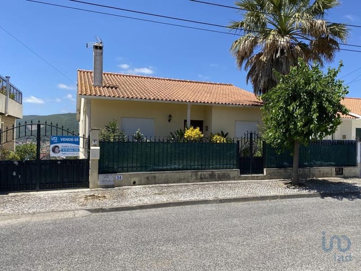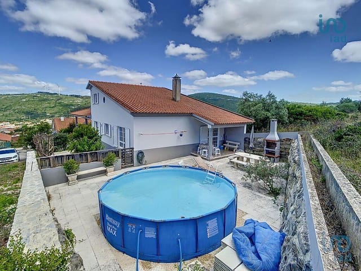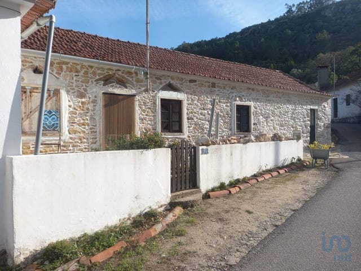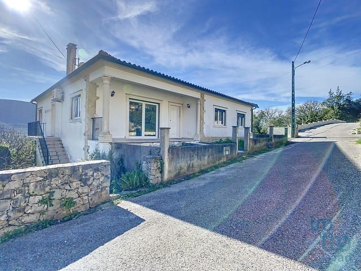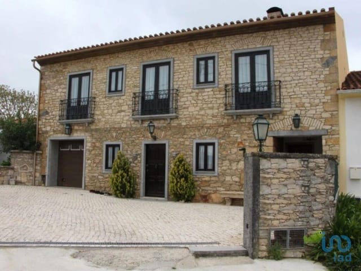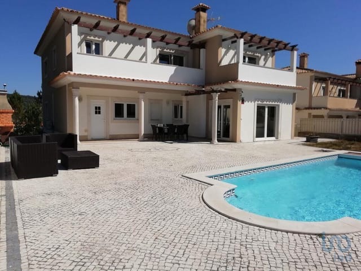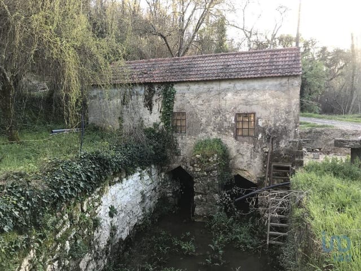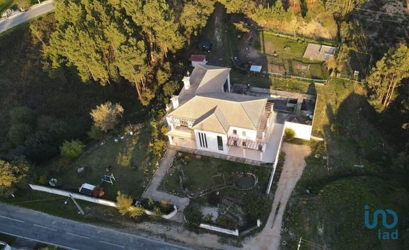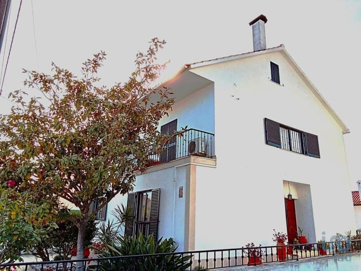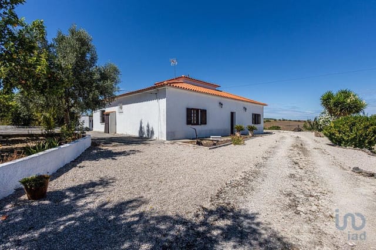Nature View Villa in Ribatejo, Portugal
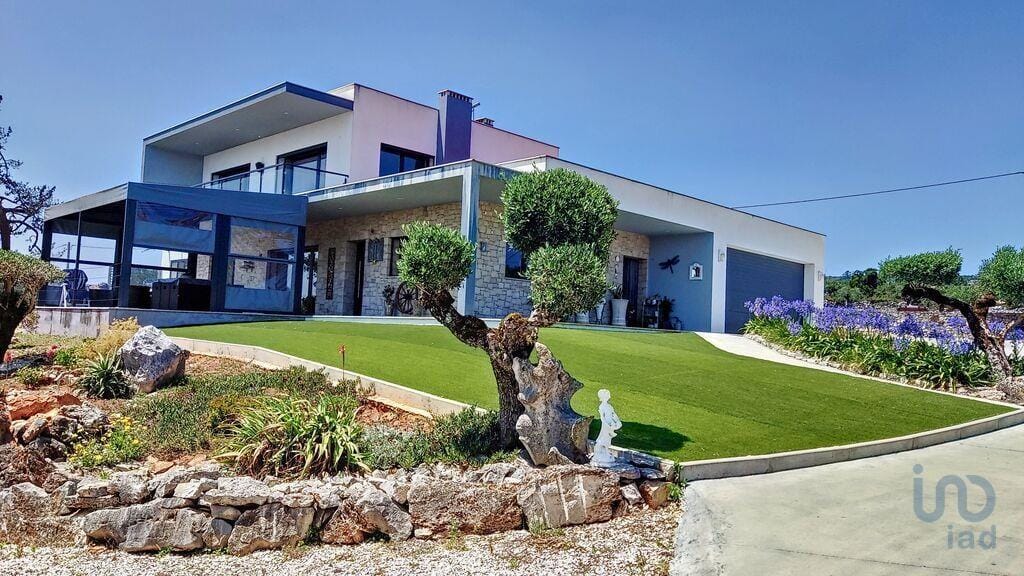
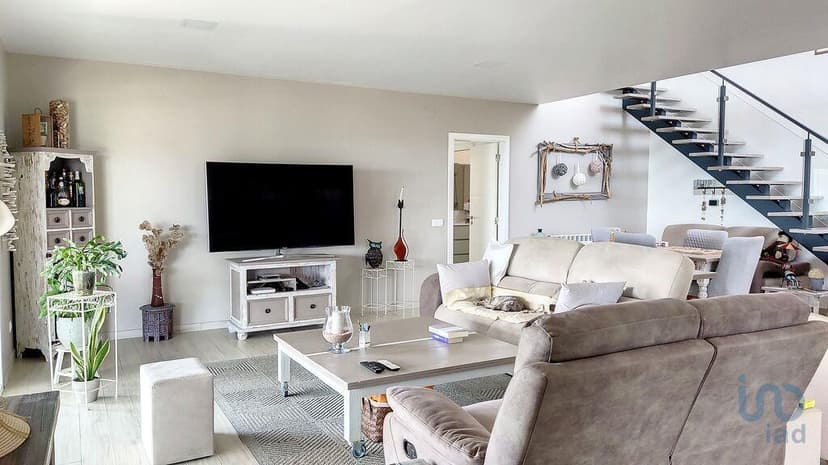
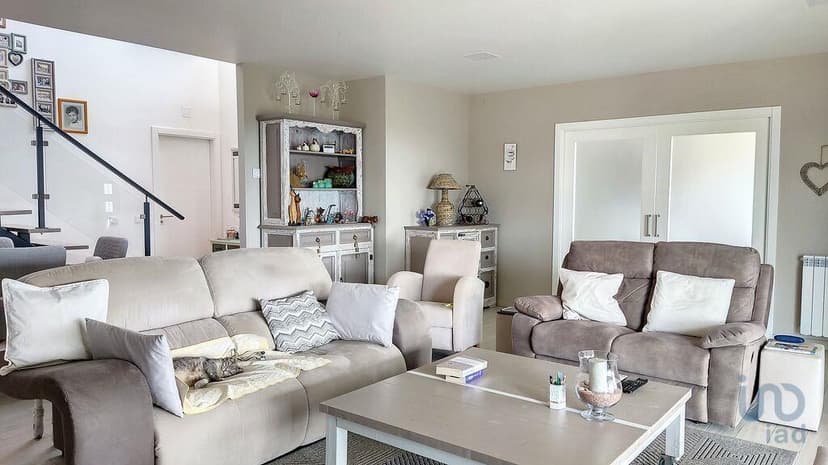
Ribatejo, Alcanena, Portugal, Alcanena (Portugal)
4 Bedrooms · 3 Bathrooms · 316m² Floor area
€420,000
House
Parking
4 Bedrooms
3 Bathrooms
316m²
Garden
No pool
Not furnished
Description
Welcome to Portugal, a country known for its rich history, stunning landscapes, friendly locals, and delicious food. Nestled in the Ribatejo region in the beautiful town of Alcanena, you'll find an exclusive villa that could be your dream home. This tasteful and inviting villa is surrounded by nature, offering panoramic views over the village of Serra de Santo António and the Serra de Aire e Candeeiros Natural Park.
This distinctive 4-bedroom residence exudes a combination of design, functionality, and energy efficiency. It represents a compelling vision of luxury living, firmly grounded in high-quality standards and the latest technologies. Expect 316 m² of living space over two floors, all situated within a 2440 m² plot, offering you privacy and ample space for all your needs.
Key property features:
- 4 generously sized bedrooms
- 3 well-appointed bathrooms
- An inviting living and dining area of 34 m²
- A fully equipped kitchen with a pantry
- A two-car garage and laundry area
- Substantial storage and wardrobe space
- On-site rainwater recovery system
- Solar panels for sanitary hot water production and heating
- Central vacuum and alarm system
- Pre-installation for air conditioning
- Electric shutters
The layout creates a clear distinction between the private and social areas. The social zone is defined by an extensive living and dining room adorned with a wide window showcasing breathtaking views while providing access to the covered south-facing terrace. Notably, the private area on the ground floor features two bedrooms with wardrobes and terrace access, a bathroom with an Italian shower, and useful storage space. Ascend the stairs to discover the spacious master suite complete with a dressing room and private bathroom boasting another Italian shower. Located upstairs is an additional large room, suitable for a living space, extra bedroom, office, or gym, all complemented by its south-facing balcony with an amazing outlook over the valleys.
Immerse yourself in the captivating lifestyle of Alcanena, Portugals' delightful town with a Mediterranean climate - warm summers and mild winters. Enjoy easy access to local shops, services, schools, and restaurants as they are within walking distance from your doorstep. Emphasizing its ideal location, the property is only 11 km from Alcanena's town center, and 20 km from Fátima, renowned for its religious importance. Access the A23 and A1 motorways to Lisbon, a mere 100 km away. When in need of leisure or relaxation, Nazaré beach is just 45 km away, leaving you torn between the beach and the rolling hills.
Settle in this charming, slower-paced country living offering a warm and welcoming community, fantastic food and wine, and historical treasures. You won't be far from some of the main tourist attractions in the Central Region, all less than 30 km away. So why wait? This could be the perfect home for you if you're looking for a calm and peaceful ambiance combined with the comfort and convenience of modern living. Begin your Portuguese adventure and step into a world of refined living. Get in touch to set up a viewing today.
Details
- Amount of bedrooms
- 4
- Size
- 316m²
- Price per m²
- €1,329
- Garden size
- 2440m²
- Has Garden
- Yes
- Has Parking
- Yes
- Has Basement
- Yes
- Condition
- good
- Amount of Bathrooms
- 3
- Has swimming pool
- No
- Property type
- House
- Energy label
Unknown
Images



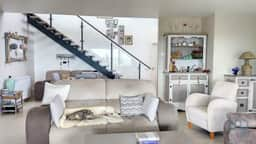
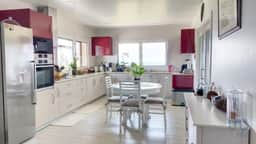
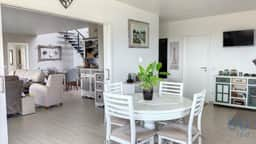
Sign up to access location details
