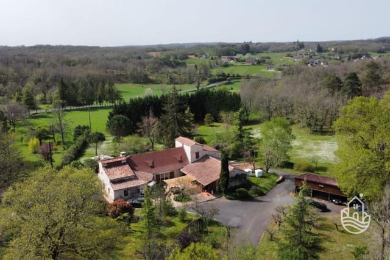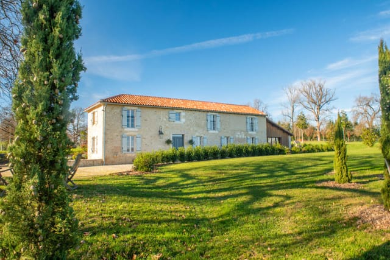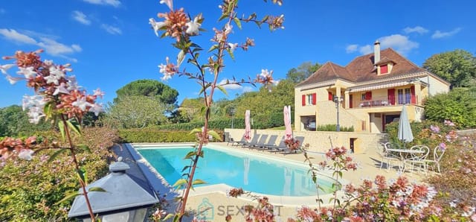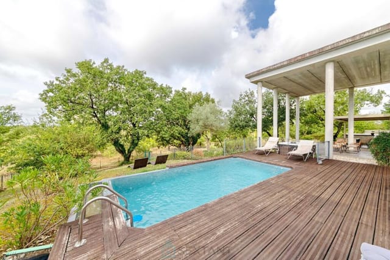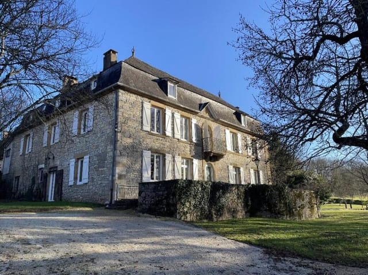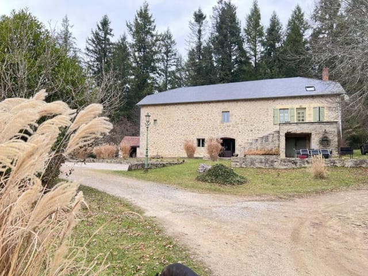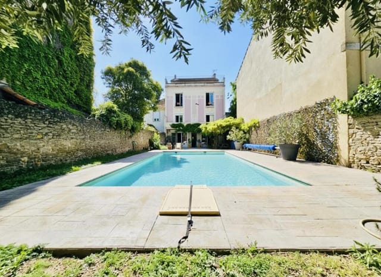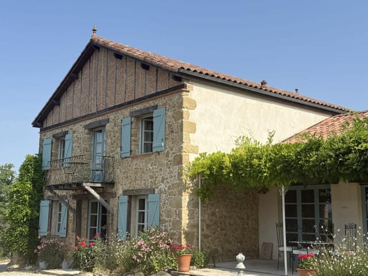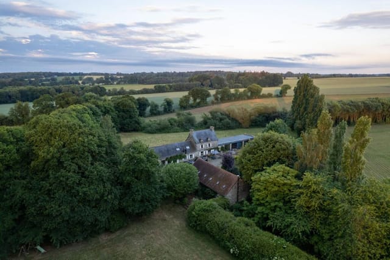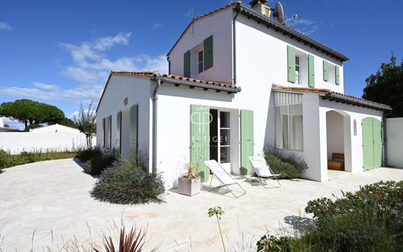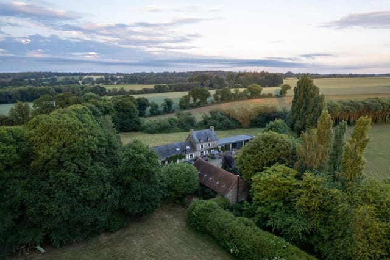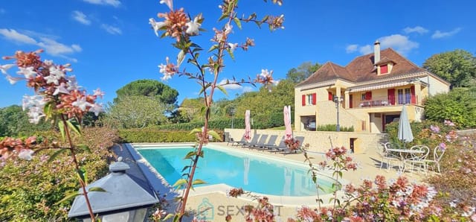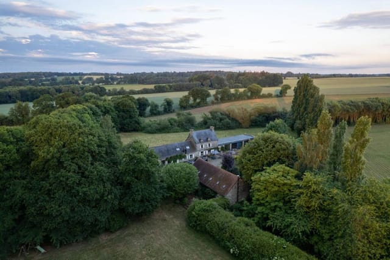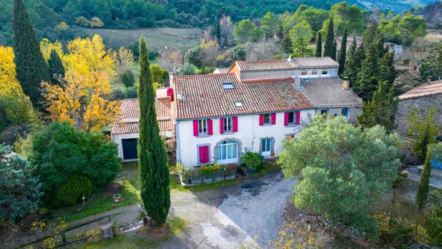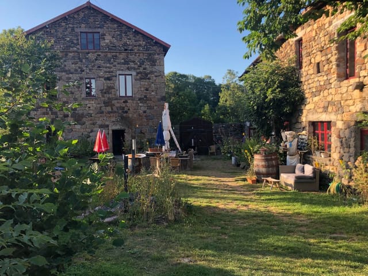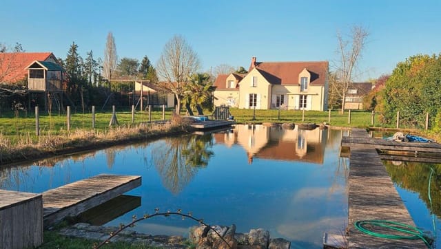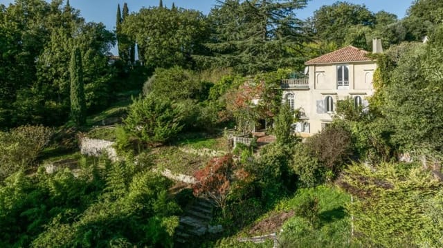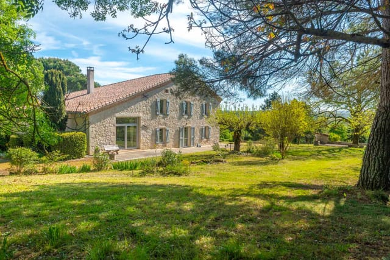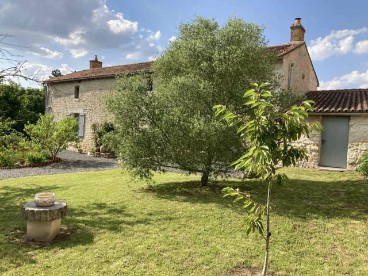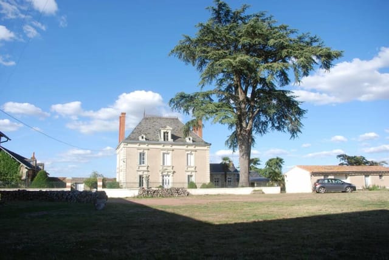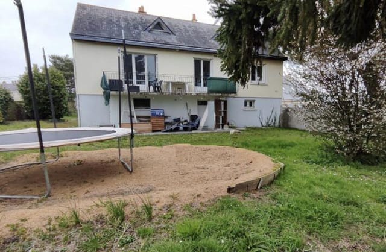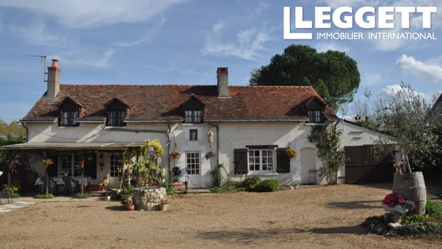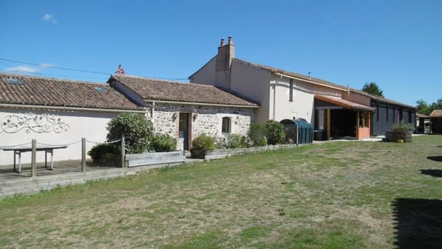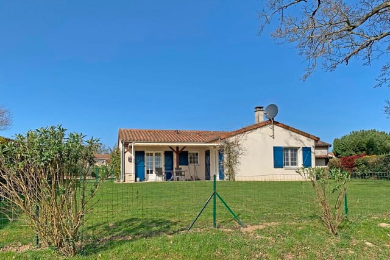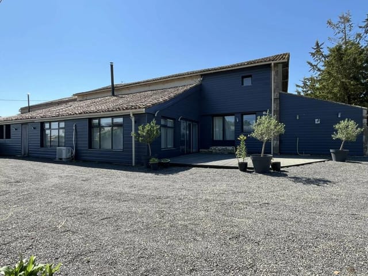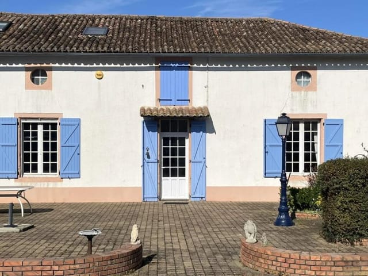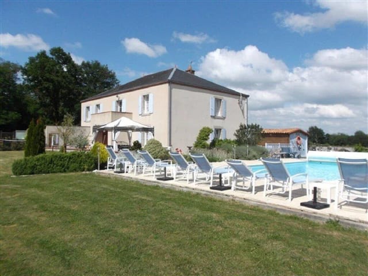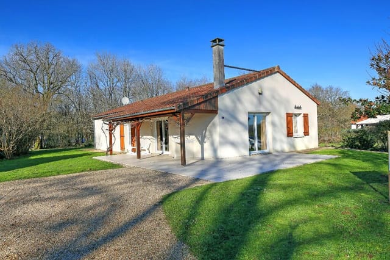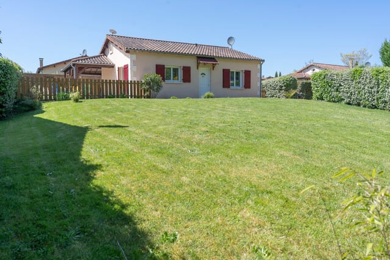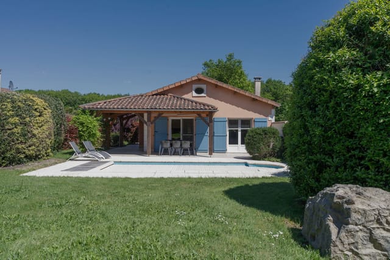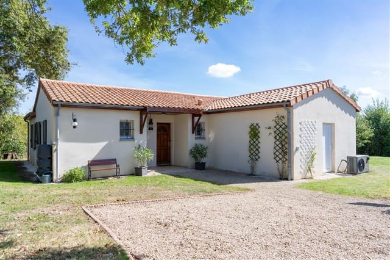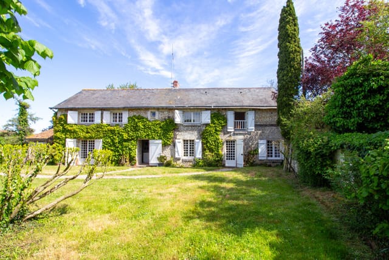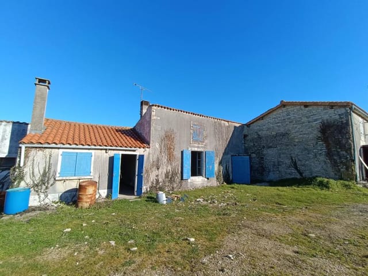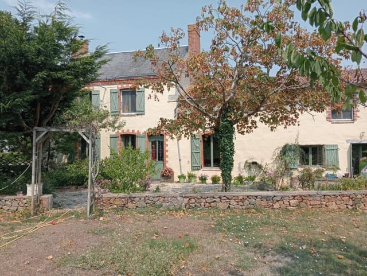Majestic 11-Bedroom Maison in Loudun: Your Dream French Holiday Home
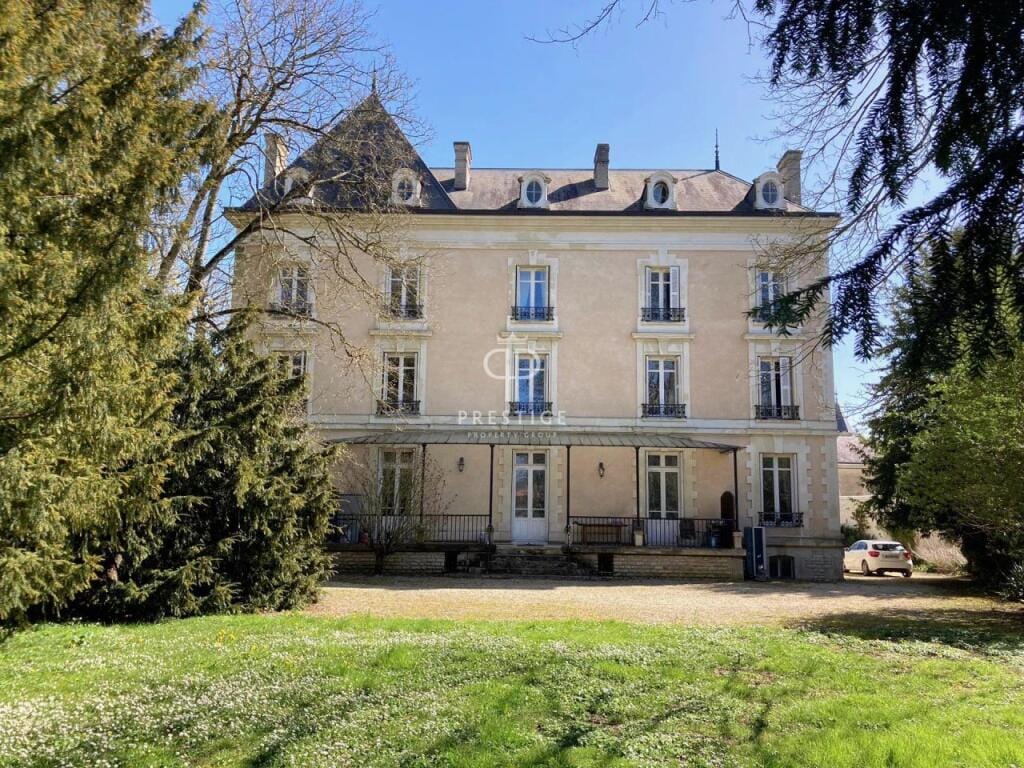
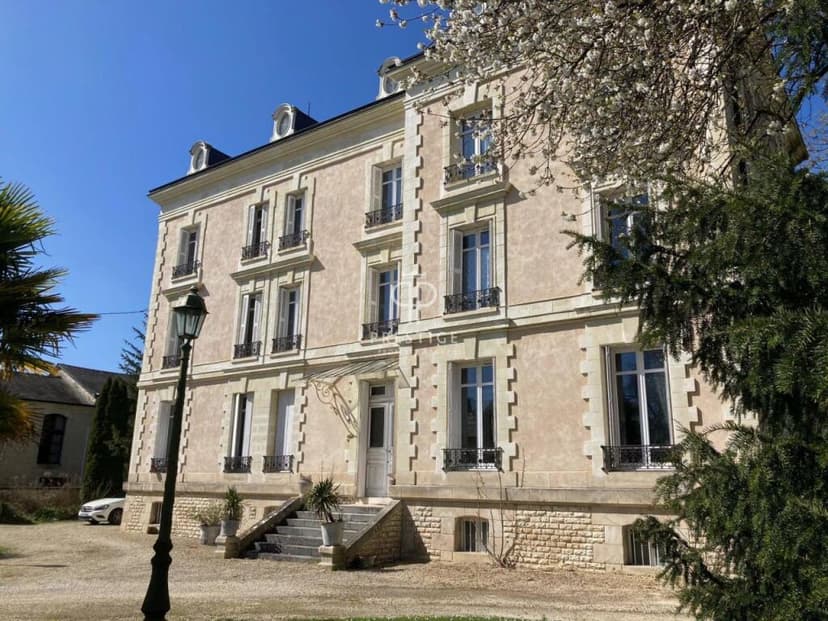
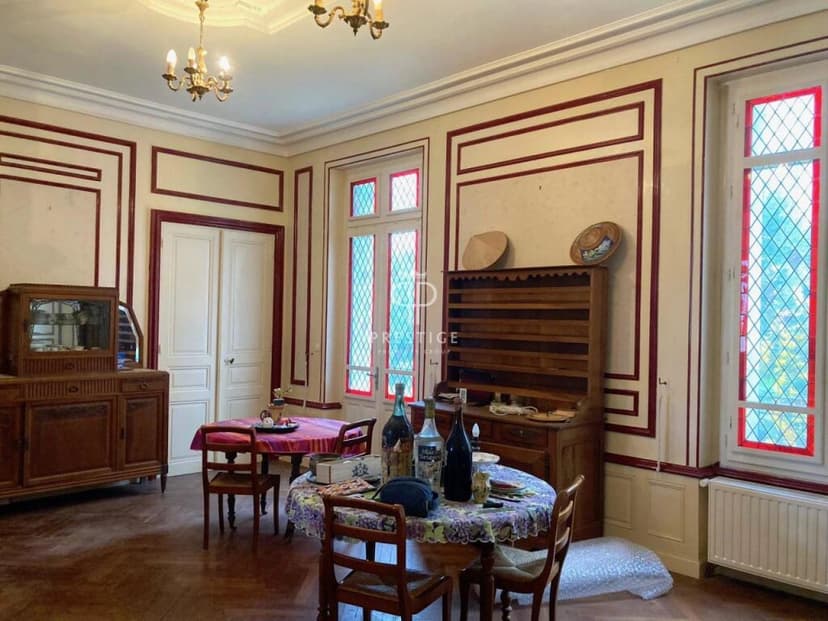
Poitou-Charentes, Vienne, Loudun, France, Loudun (France)
11 Bedrooms · 8 Bathrooms · 550m² Floor area
€699,950
House
No parking
11 Bedrooms
8 Bathrooms
550m²
Garden
No pool
Not furnished
Description
Nestled in the heart of the picturesque Poitou-Charentes region, this grand 11-bedroom Maison Bourgeois in Loudun offers an unparalleled opportunity to own a piece of French history. With its impressive character features and breathtaking views of the nearby chateau, this property is more than just a house—it's a gateway to a lifestyle filled with charm, culture, and relaxation.
Imagine waking up in your spacious bedroom, sunlight streaming through the double-glazed windows, casting a warm glow on the elegant oak staircase. As you descend into the grand entrance hall, the intricate mosaic flooring tells stories of a bygone era, setting the tone for a day filled with exploration and leisure.
A Home with History and Modern Comforts
This 550m² property seamlessly blends historical charm with modern amenities. Recent updates, including a heat pump installation and full facade renovation, ensure comfort and energy efficiency, making it an ideal second home for those seeking a retreat in the French countryside.
Key Features:
- Three Reception Rooms: Perfect for entertaining guests or enjoying quiet evenings with family.
- 11 Double Bedrooms: Six with en suite bathrooms, offering privacy and convenience.
- Convertible Attic: Potential for additional living space or a creative studio.
- Walled Gardens: Over two acres of lush greenery, providing a serene escape.
- Caretaker Cottage: Ideal for guests or staff, ensuring the property is well-maintained.
- Stable and Coach House: For equestrian enthusiasts or additional storage.
- Wine Cellar: A vaulted ceiling adds a touch of elegance to your wine collection.
- Proximity to Amenities: Walking distance to local shops, cafes, and restaurants.
- Accessibility: Just 30 minutes from Chinon and Richelieu, and 2 hours from Nantes International Airport.
A Lifestyle of Leisure and Exploration
Owning this property means more than just having a place to stay; it's about embracing a lifestyle rich in culture and adventure. Loudun, with its charming streets and vibrant community, offers a plethora of activities for every season. From wine tasting tours in the Loire Valley to exploring the historic sites of Chinon, there's always something to discover.
Seasonal Delights and Cultural Experiences
- Spring: Witness the blooming gardens and partake in local festivals celebrating the region's rich heritage.
- Summer: Enjoy leisurely picnics in your private garden or explore the nearby beaches along the Atlantic coast.
- Autumn: Experience the vibrant colors of the French countryside and indulge in the region's renowned culinary delights.
- Winter: Cozy up by the fireplace after a day of exploring the local Christmas markets.
Investment Potential
With its prime location and historical significance, this property is not only a dream holiday home but also a sound investment. The potential for vacation rentals is immense, offering a lucrative opportunity for those looking to capitalize on the growing demand for unique holiday experiences in Europe.
A Story Waiting to Be Written
This Maison Bourgeois is more than just a property; it's a canvas for creating memories. Whether you're hosting family gatherings, exploring the local culture, or simply enjoying the tranquility of your surroundings, this home offers endless possibilities for a fulfilling second home experience.
In Loudun, every day is a new chapter in your story, filled with the beauty and charm of the French countryside. Embrace the opportunity to own this magnificent property and start your journey today.
Details
- Amount of bedrooms
- 11
- Size
- 550m²
- Price per m²
- €1,273
- Garden size
- 8902m²
- Has Garden
- Yes
- Has Parking
- No
- Has Basement
- Yes
- Condition
- good
- Amount of Bathrooms
- 8
- Has swimming pool
- No
- Property type
- House
- Energy label
Unknown
Images



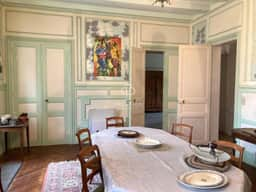
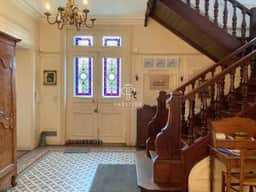
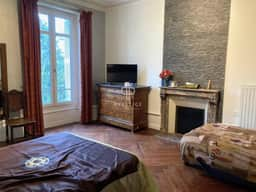
Sign up to access location details
