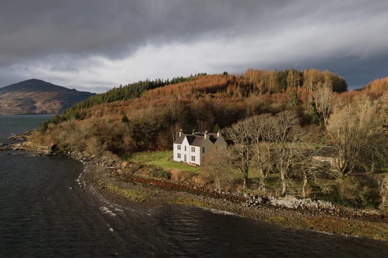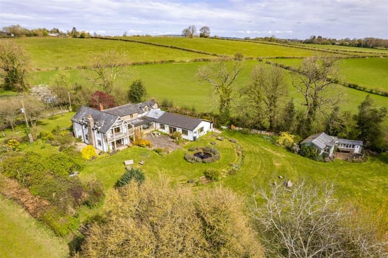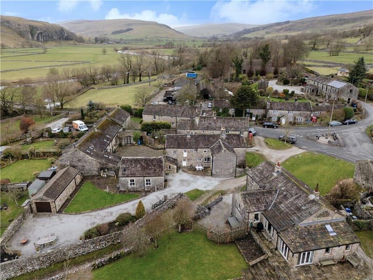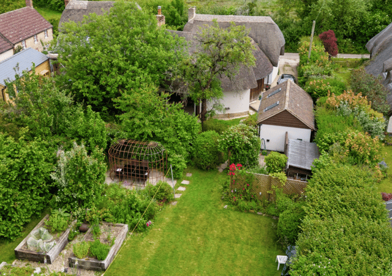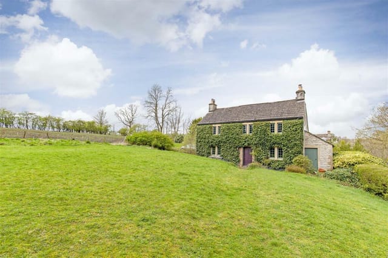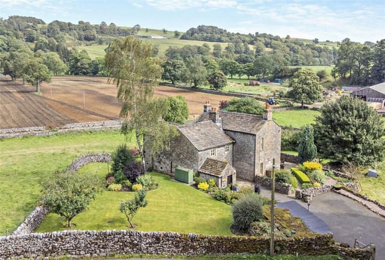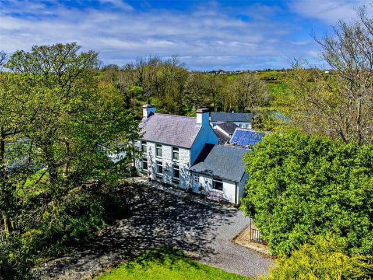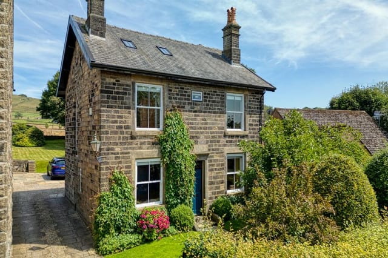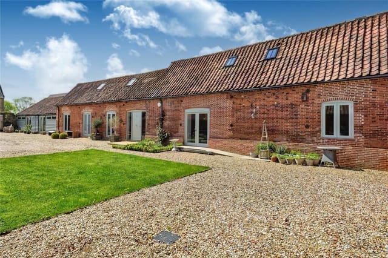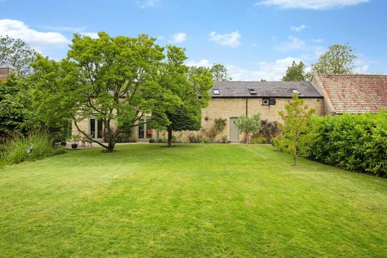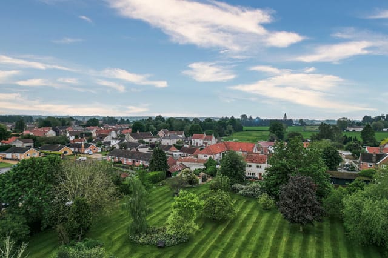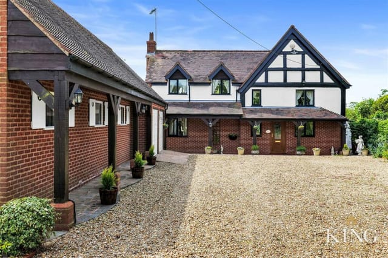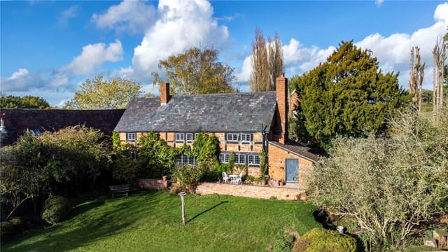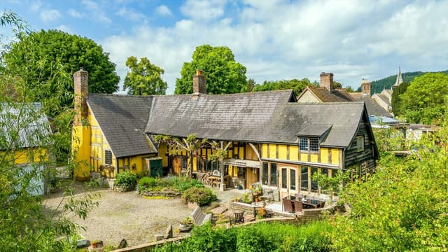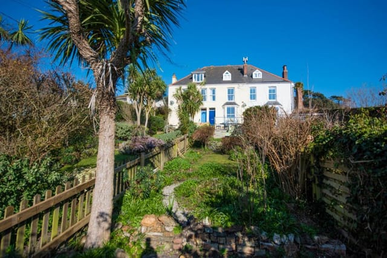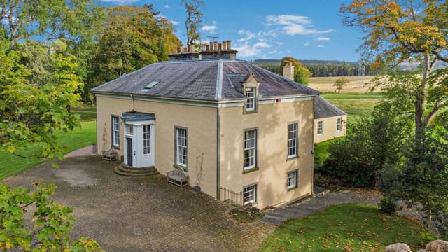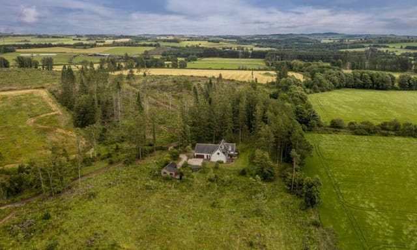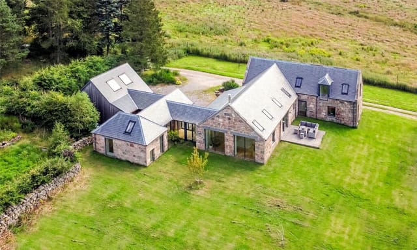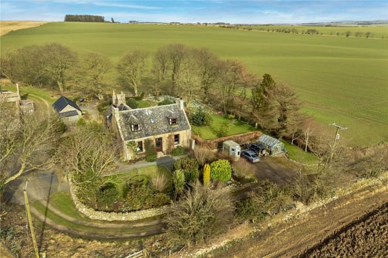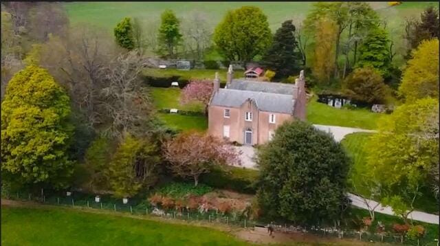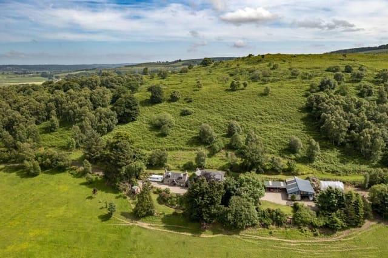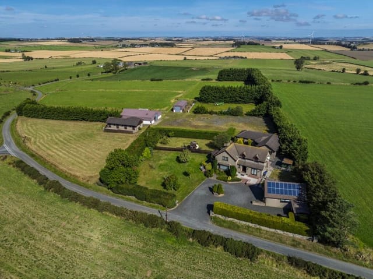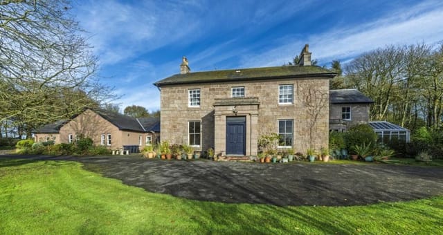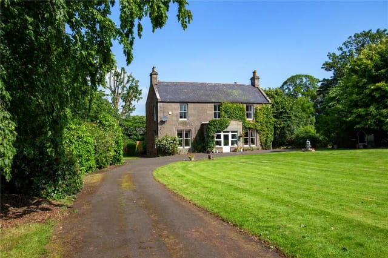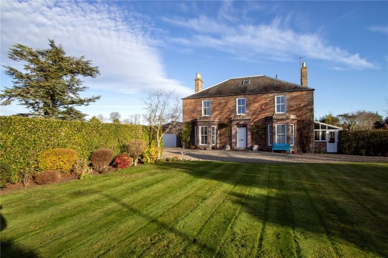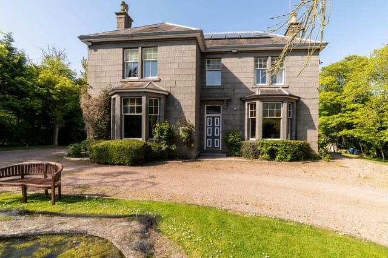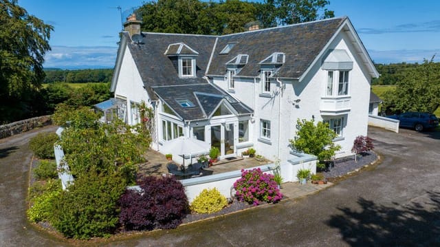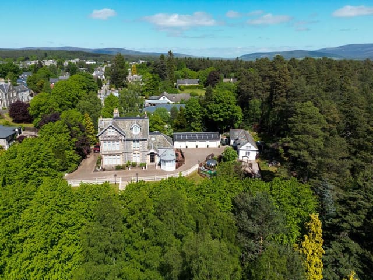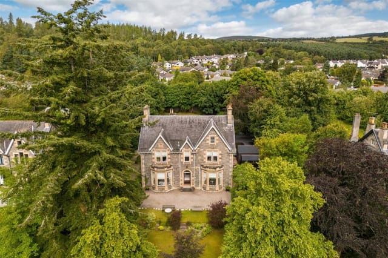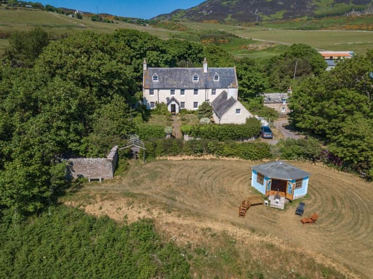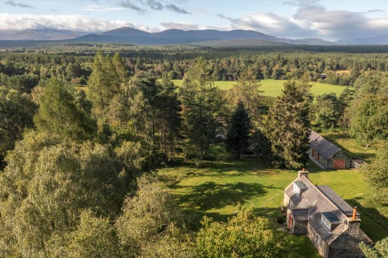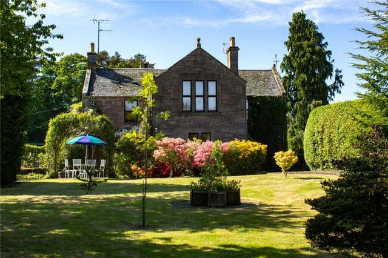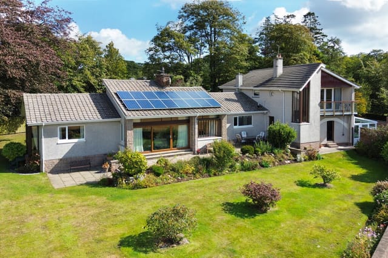Luxury B-Listed Georgian Guest House in Scenic Portsoy Harbour, Aberdeenshire – Historic Gem with Period Features
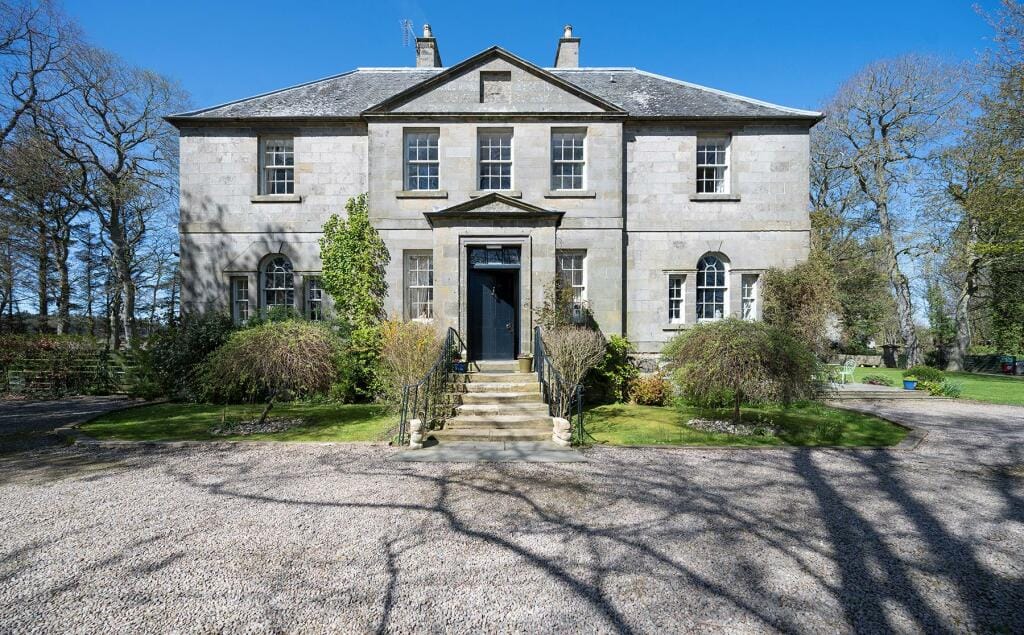
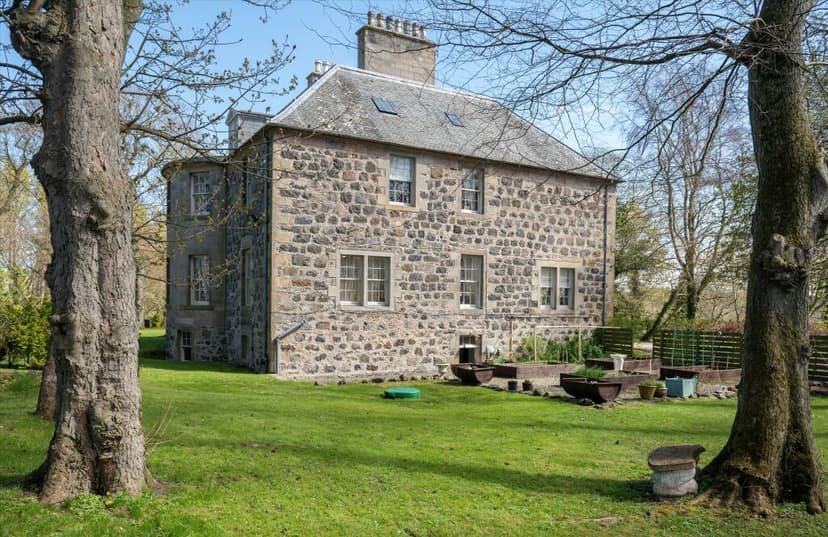
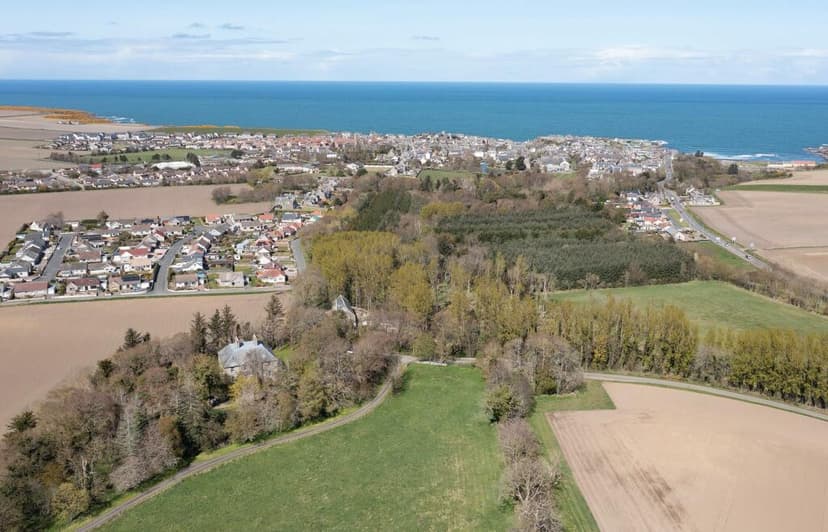
Portsoy, Banff, Aberdeenshire, AB45, Banff (Great britain)
8 Bedrooms · 8 Bathrooms · 932m² Floor area
€1,048,150
Country home
No parking
8 Bedrooms
8 Bathrooms
932m²
Garden
No pool
Not furnished
Description
Nestled amongst the lush greenery of Portsoy in Banffshire, this luxury Georgian country home captivates with its timeless charm and historical allure. Who wouldn't want to escape the hustle and bustle of city life to a serene abode wrapped in nature and rich in history? That's the beauty of living in a place like this—a real retreat from the frantic pace of modernity. I've sold many properties, and let me tell you, places like this are few and far between. I'm a bussy real estate agent, but homes like these? Well, they just warrant my full attention.
Firstly, let's talk about the magic woven into every corner of this home. Built over centuries past, this B-listed mansion is steeped in history, offering a slice of Scottish heritage. The current owners have lovingly restored it, blending modern comfort with traditional elegance. Imagine entering via a private gravelled driveway, flanked by majestic sandstone gate piers—it's like a scene from a period drama.
A warm welcome awaits as you step through the more-than-impressive front door. The entrance porch leads to a spacious hallway where the original open fireplace invites you to gather and ponder over timeless tales. Already envisioning the possibilities? Let's continue exploring!
Property Highlights:
- Eight luxury bedrooms, six of which are ensuite
- Four reception rooms graced with elegant fireplaces
- Entirely restored Georgian facade and interiors
- Extensive grounds with mature woodlands
- Private gravelled driveway and ample parking
- Formal lawn with stone wall borders
- Spacious commercial kitchen
- Office space and a wine cellar
- Bar and a delightful drawing room
Living in Portsoy is akin to stepping into a postcard where every corner reveals a new charm. The medieval harbour town unfolds like the pages of a storybook, with local amenities ready to cater to your everyday needs. A Co-op for your grocery stops, quaint independent shops to discover treasures, cafes, pubs, and even an award-winning ice cream joint to sweeten your summers. If you crave a deeper dive into culture, the annual Scottish Traditional Boat Festival will be your window into centuries-old traditions—a festival reflecting maritime heritage with gusto and flair.
For those keen on venturing further afield, the town of Banff presents a wider array of services, schooling, and entertainment. Gosh, it’s practically buzzing! The area is served by the Keith train station merely 17 miles away, connecting you to Aberdeen and Inverness. Pretty convenient, huh? It's almost as if the world is at your doorstep.
The climate along the Moray Coast is surprisingly mild for these northern climes. It shares a relatively temperate maritime climate, perfect for enjoying walks along the beautiful string of fishing villages and sandy beaches. Fancy a spot of water sports or perhaps dolphin watching? The coastlines promise a visual treat with nature's wonders right there for you. The North East 250 route is renowned for showcasing Scotland's rugged beauty, perfect for weekend getaways exploring distilleries, castles, and country estates.
As you settle into your new home, there’s plenty of space for personalization and transformation. While this Georgian property is splendid as a guest house, imagine it embracing your family as a private residence, with rooms transforming into cozy dens or libraries. The eight bedrooms allow for expanding families, guest visits, or even a personal office. Each corner of the house whispers untold potential—it's a canvas that awaits your vision. The quaint kitchen garden, potting shed, and woodland—ideal for those who fancy a touch of countryside living.
I have a special fondness for homes such as these—where history coexists so comfortably with modern living, creating a perfect sanctuary. It’s a journey, a wonderful journey to embark on as you craft this country home into your own slice of paradise. I've seen firsthand how properties like this can transform into family legacies.
Whether you're drawn to the tranquillity of a country retreat, charmed by the rich cultural tapestry of Portsoy, or looking out for a splendid investment opportunity, this Georgian treasure awaits a discerning buyer ready to step into its storied halls and call it home. Hope you'll secure your chance to live your dream in a place where history greets you at every corner, and nature beckons beyond the windows.
So, what are you waiting for? Embrace the country charm and endless potential right in the heart of stunning Aberdeenshire. I'm here, busily tying up the final details to bring this opportunity to life just for you. Pack your imagination and dreams; they're all you need to start this remarkable journey.
Details
- Amount of bedrooms
- 8
- Size
- 932m²
- Price per m²
- €1,125
- Garden size
- 4330m²
- Has Garden
- Yes
- Has Parking
- No
- Has Basement
- No
- Condition
- good
- Amount of Bathrooms
- 8
- Has swimming pool
- No
- Property type
- Country home
- Energy label
Unknown
Images



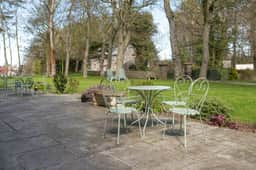
Sign up to access location details
