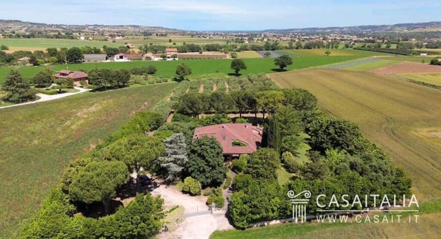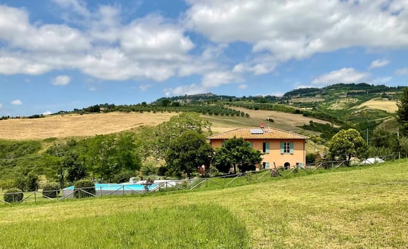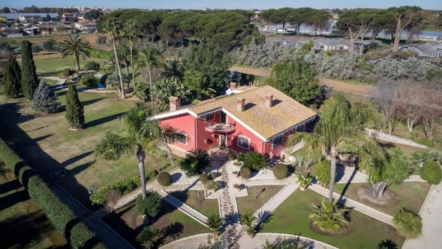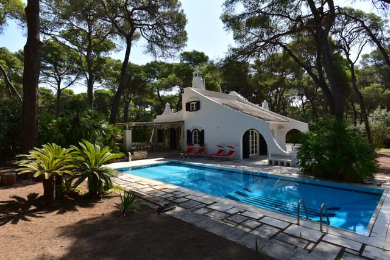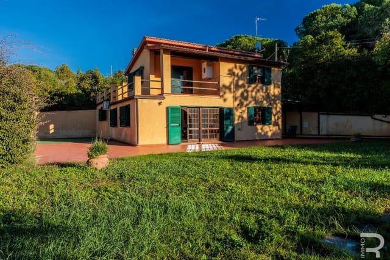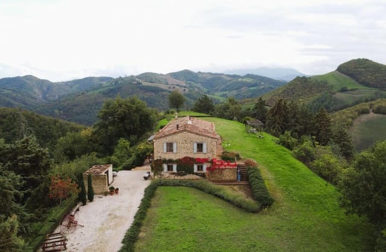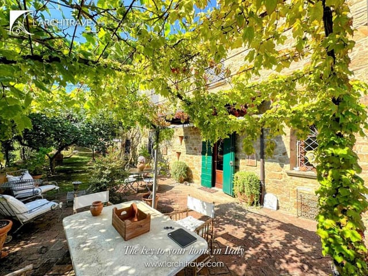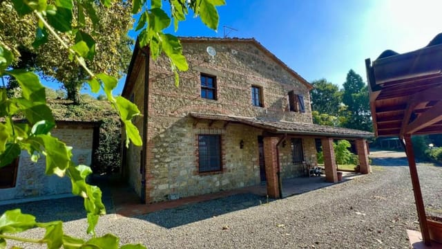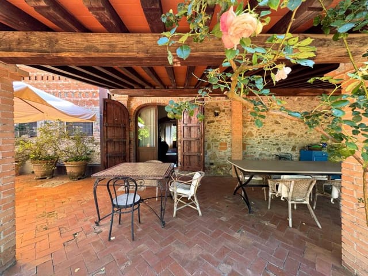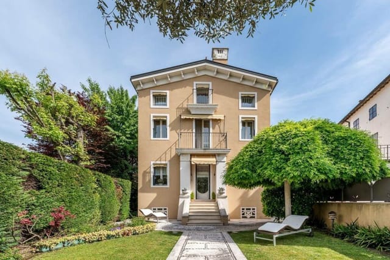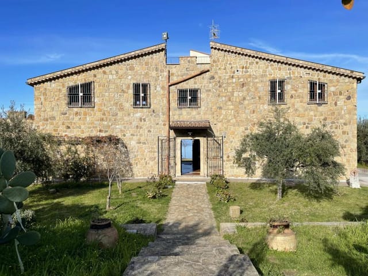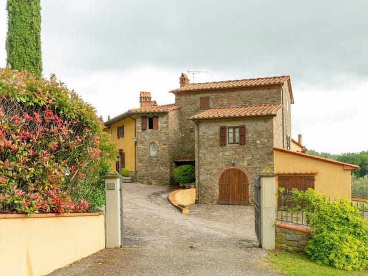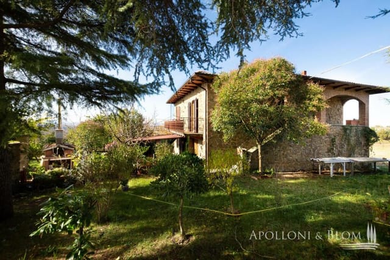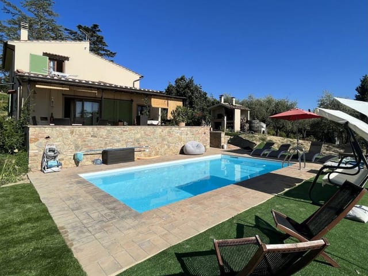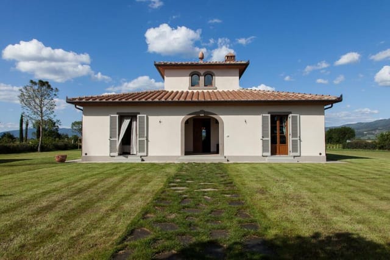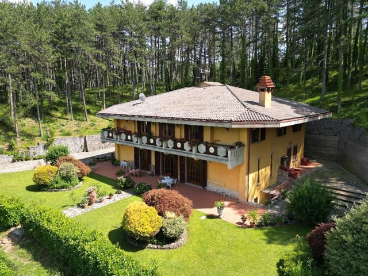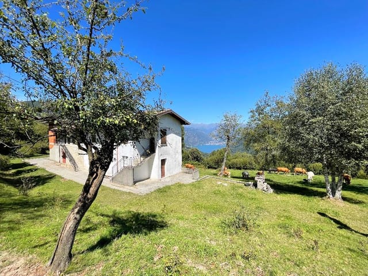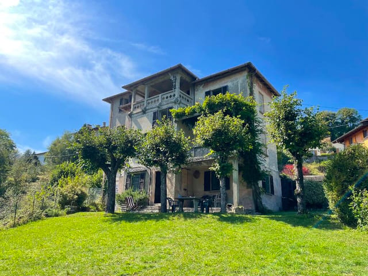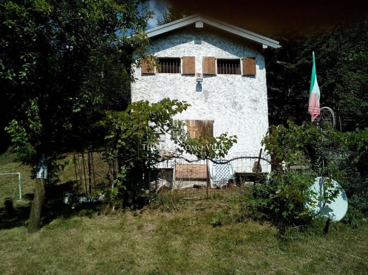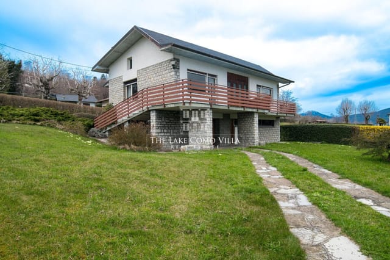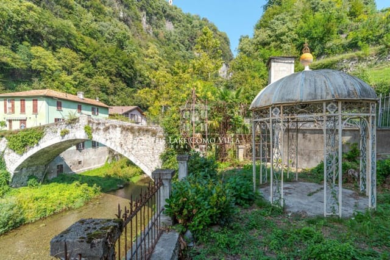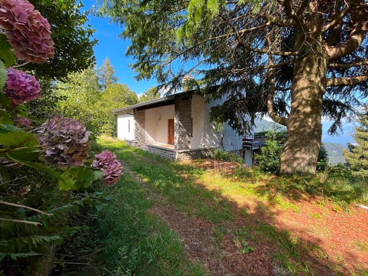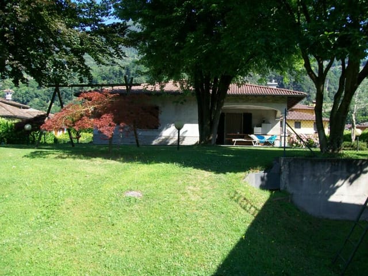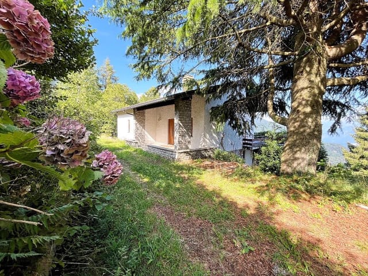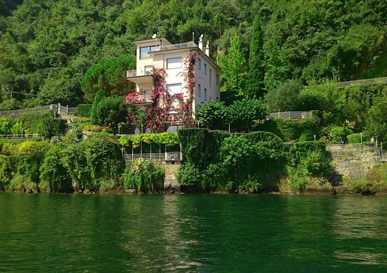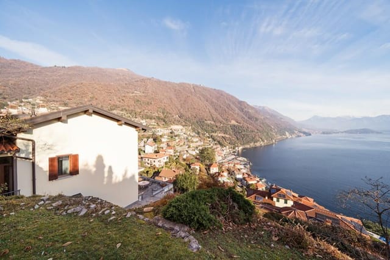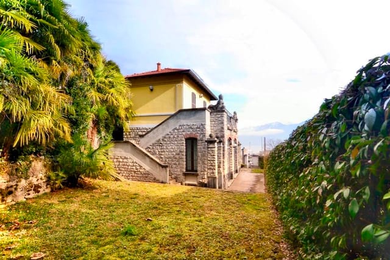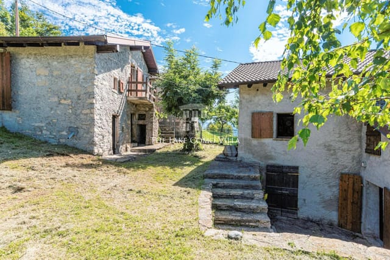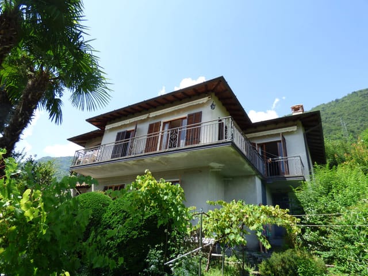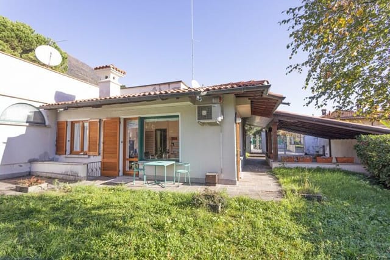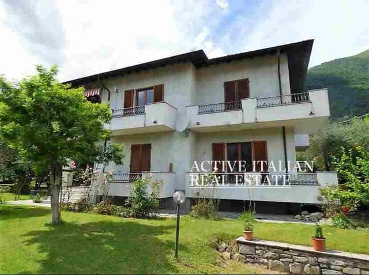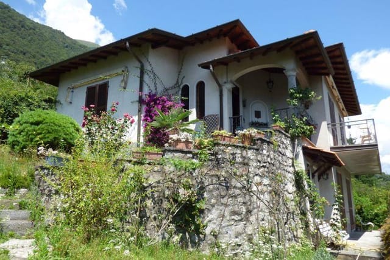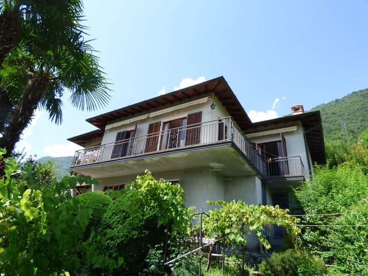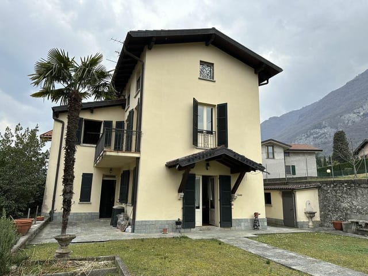Luxury 3-Bedroom Villa in Claino, Lombardy with Stunning Lake Lugano Views—Spacious, Serene, and Perfect for Holidays
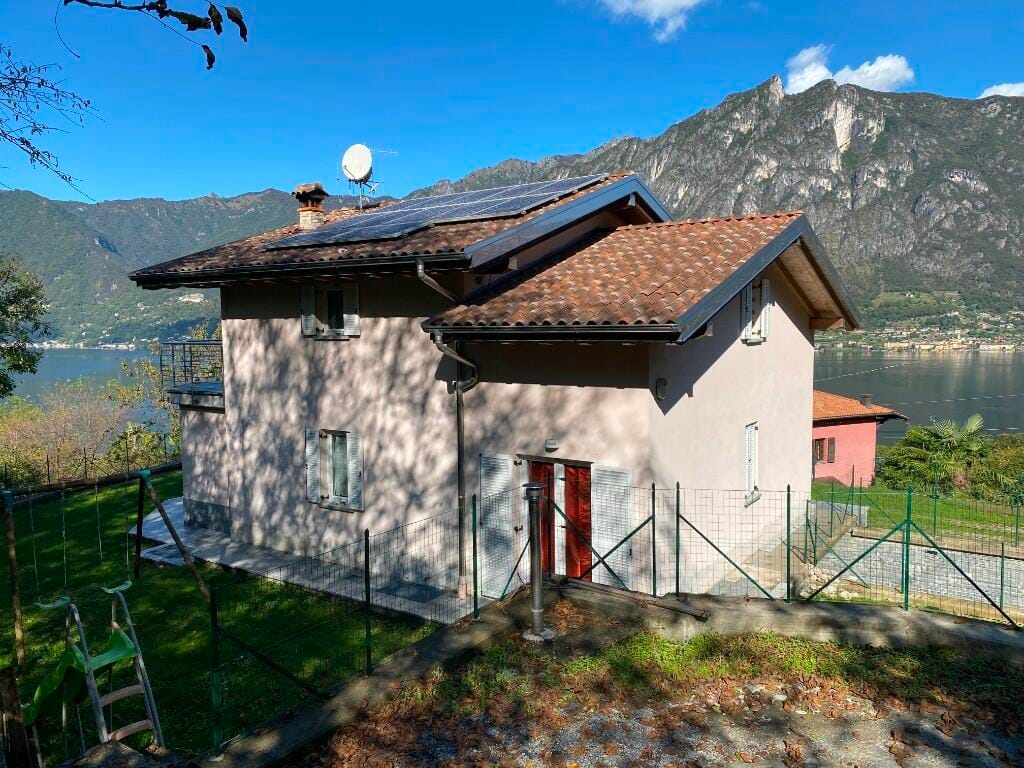
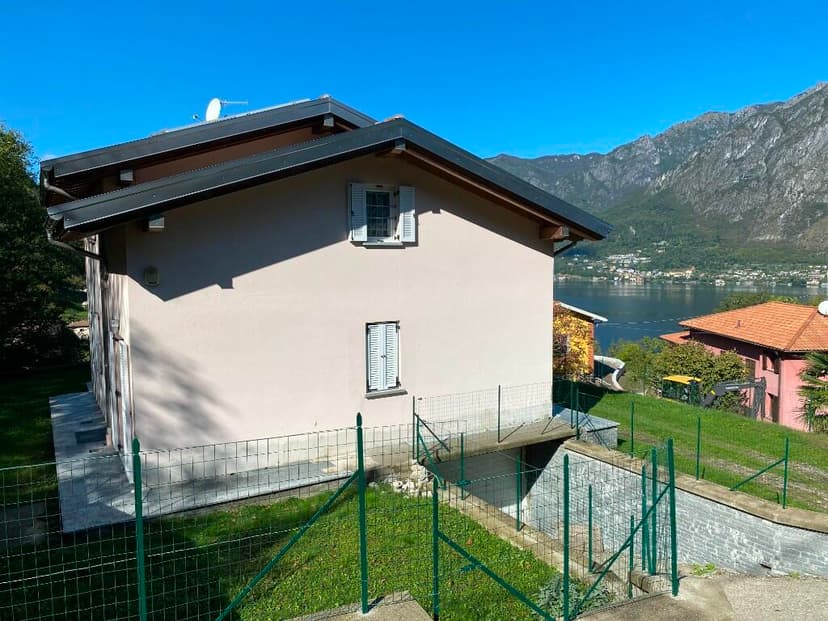
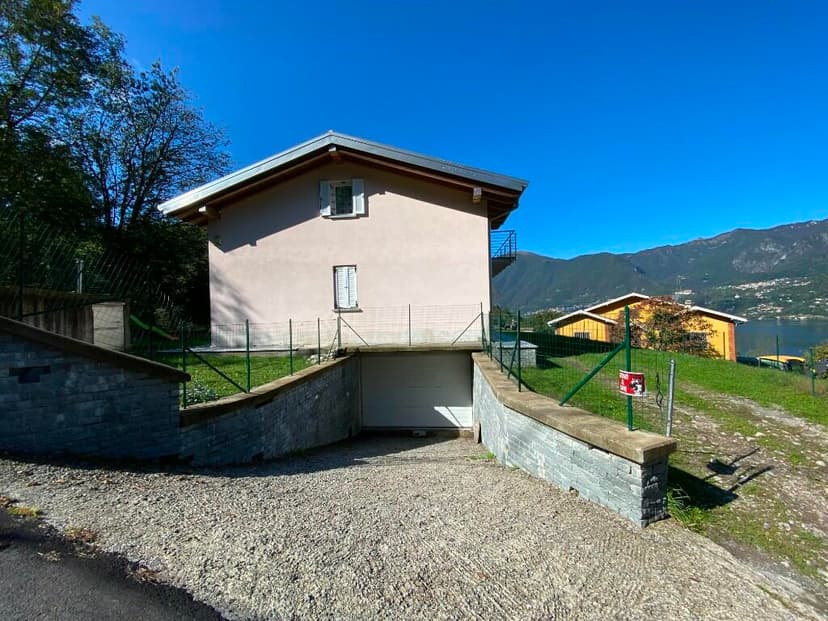
Claino, Lombardy, Italy, Claino con Osteno (Italy)
3 Bedrooms · 3 Bathrooms · 300m² Floor area
€890,000
Villa
Parking
3 Bedrooms
3 Bathrooms
300m²
Garden
No pool
Not furnished
Description
Imagine waking up in a picturesque villa, nestled in the quaint town of Claino con Osteno in Lombardy, Italy. This charming abode offers an ideal mix of modernity and serene living, perfect for those who appreciate the finer things in life yet crave tranquility. This 3-bedroom villa is more than just a home—it’s a lifestyle waiting to be embraced.
First off, let's talk location. Claino con Osteno, a gem in the heart of Lombardy, is just a stone's throw away from the mesmerizing Lake Lugano. Picture yourself strolling along the lake, absorbing the enchanting views or perhaps indulging in one of the many water activities it has to offer. This locality is not just a feast for the eyes, but it also provides a peaceful respite from the hustle and bustle of city life. The idyllic surroundings create an environment that’s both calming and invigorating, making it an ideal place for both permanent residents and those seeking a holiday retreat. The climate here is mild, with warm, pleasant summers and mild winters, making it a welcoming place all year round.
Now, let's dive into the features of this wonderful villa. With a total area of 300 square meters, the villa is spread across three distinct levels, each with its own charm and utility:
- Three spacious bedrooms
- Three elegantly designed bathrooms
- A large garage on the basement floor
- A functional technical room
- A convenient laundry space
- A cozy ground floor living room complete with a fireplace
- A panoramic window offering unparalleled views
- A well-equipped kitchen with adjacent dining room
- Two cloakrooms for ample storage
- A top floor bedroom with a jacuzzi for your relaxation
- A sweeping terrace perfect for lounging
- A balcony to enjoy the evening breeze
- A private garden of approximately 700 sqm
- Outdoor parking space for guests or extra vehicles
- Fine finishings throughout
- Modern underfloor heating
- A state-of-the-art photovoltaic system
This villa is a storyteller’s dream, its every corner inviting you to relax and unwind. Whether you’re enjoying a warm cup of coffee on the terrace as the sun rises, or enjoying a glass of wine next to the fireplace as the evening sets in, this villa is the place for you to create forever memories.
The villa's condition is noted to be good, meaning you can move right in without needing immediate renovations. The upkeep is commendable, with fine finishings highlighting its modern appeal. However, in the event you wish to customize it with additional personal touches, the villa provides ample scope for it without requiring immediate, intense renovation work. Its inherent charm and potential make it a standout property in this beautiful region.
Beyond the villa, Claino offers plenty to keep residents engaged. Enjoy leisurely walks through quaint cobblestone streets, savor local Italian delicacies at charming cafes, or immerse yourself in the local culture that’s rich in history and tradition. The vibrant community makes it easy to make friends and feel at home, whether at bustling local markets or during seasonal festivals.
For those adventurous souls, the surrounding region beckons. Hike the nearby trails that offer panoramic vistas of the Italian countryside, or make a short trip to the Swiss Alps for some world-class skiing adventures during the cool winters. The possibilities for leisure and adventure are endless and ever-inviting.
Living in this villa in Claino con Osteno, amidst the natural beauty of Lombardy, offers a balanced lifestyle that many dream of. Expats and foreign buyers will find the promise of an enchanting European life brought vividly to life in this delightful corner of Italy. Whether you're looking for a new permanent home or a vacation retreat, this villa provides the perfect gateway to the tranquil yet vibrant experience of life in Lombardy.
Details
- Amount of bedrooms
- 3
- Size
- 300m²
- Price per m²
- €2,967
- Garden size
- 700m²
- Has Garden
- Yes
- Has Parking
- Yes
- Has Basement
- Yes
- Condition
- good
- Amount of Bathrooms
- 3
- Has swimming pool
- No
- Property type
- Villa
- Energy label
Unknown
Images



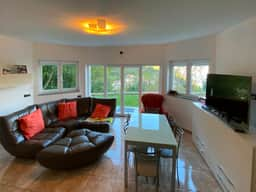
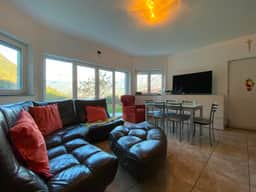
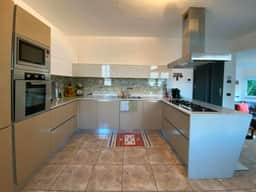
Sign up to access location details
