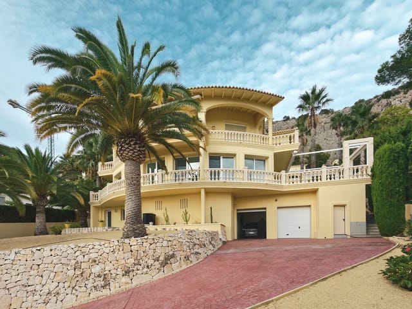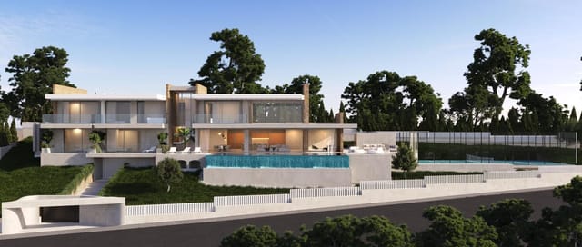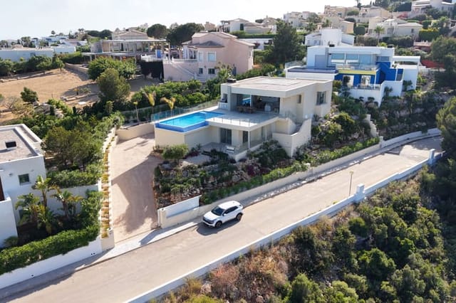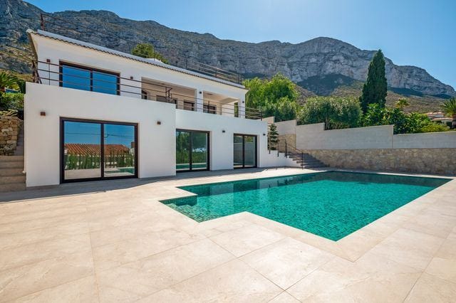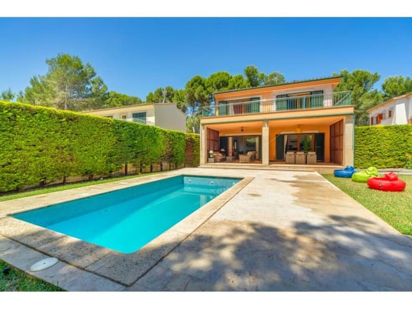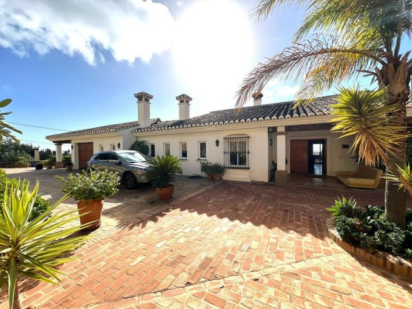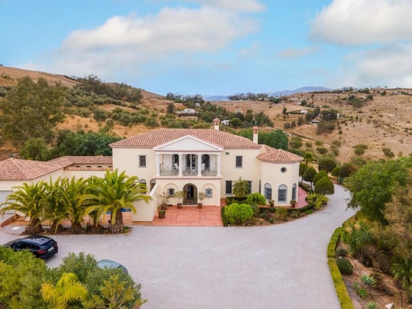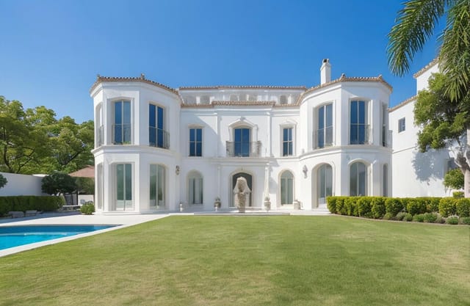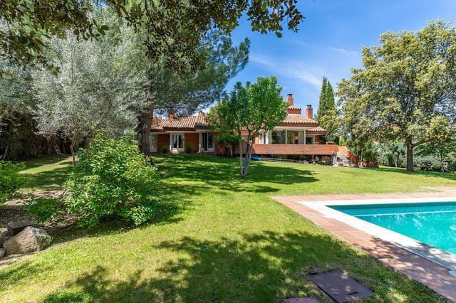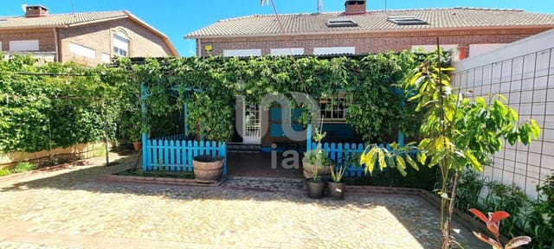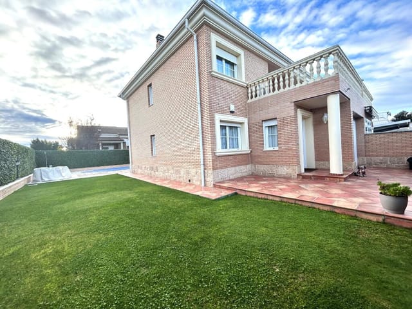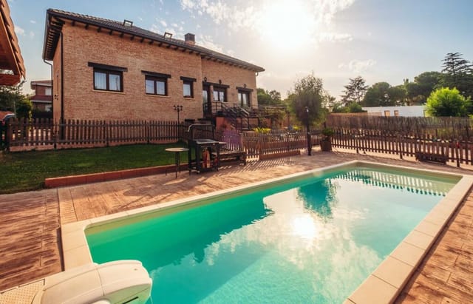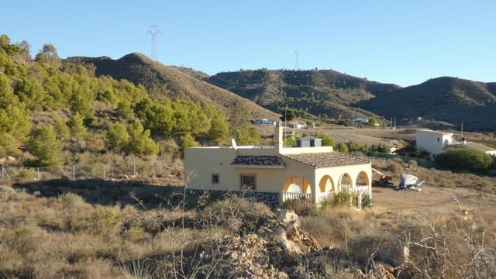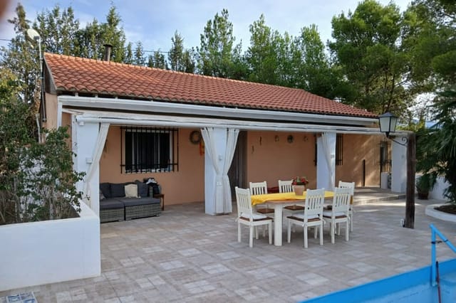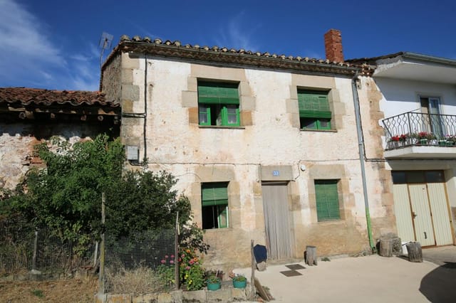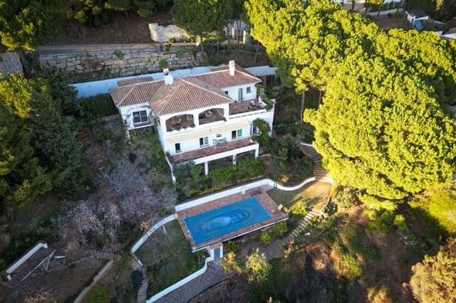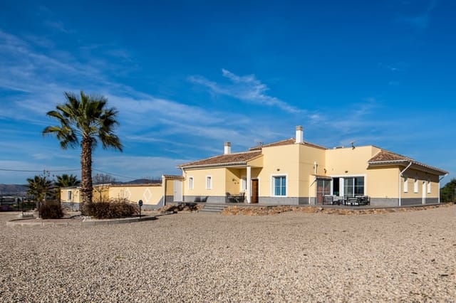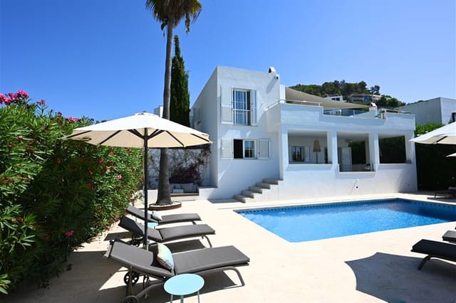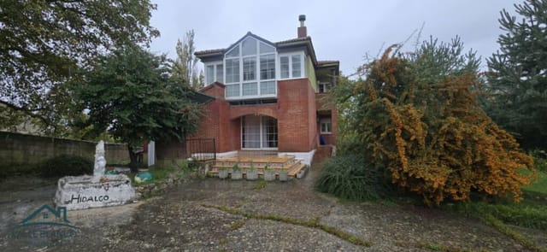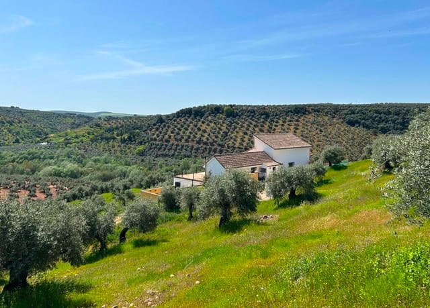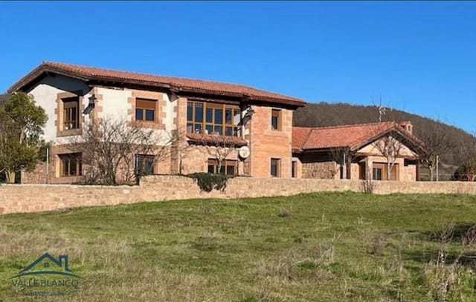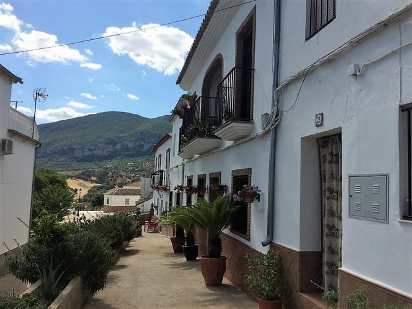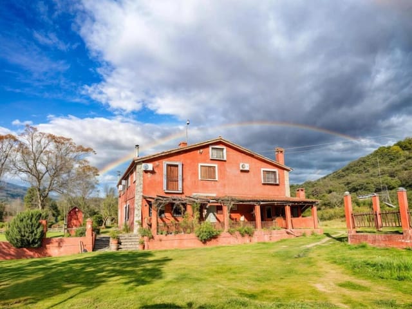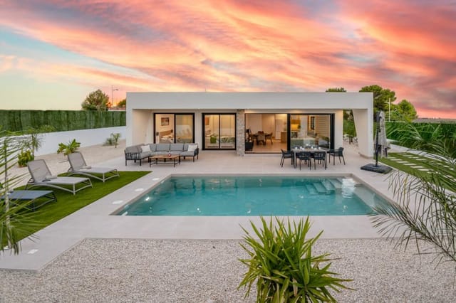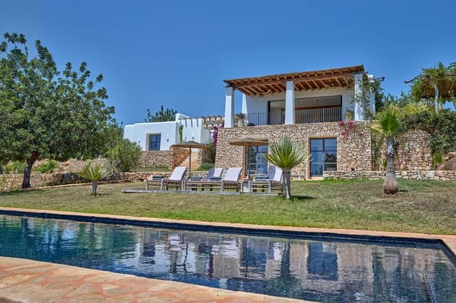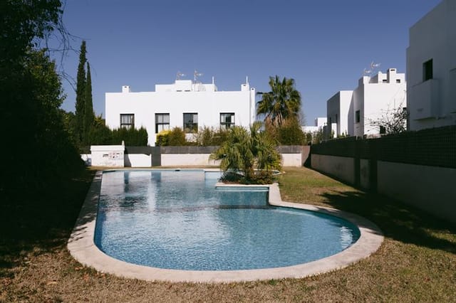Luxurious Villa in Sierra Altea: Your Dream Second Home in Spain's Coastal Paradise


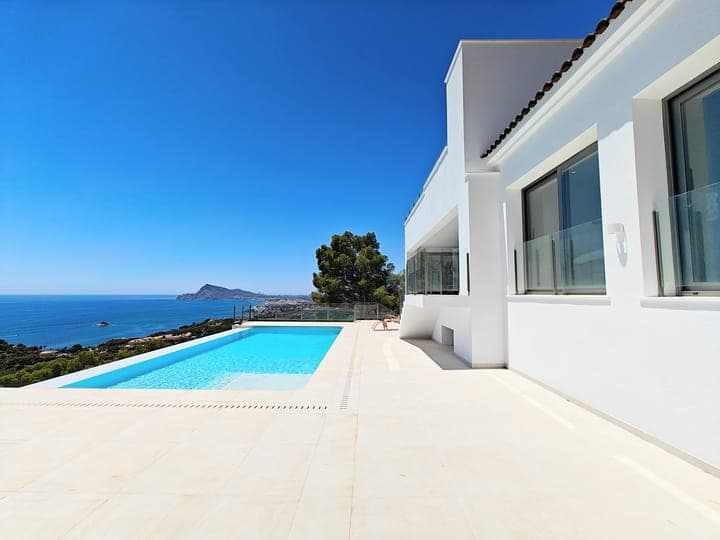
Sierra Altea, Altea, Spain, Madrid (Spain)
3 Bedrooms · 2 Bathrooms · 247m² Floor area
€1,488,000
Villa
No parking
3 Bedrooms
2 Bathrooms
247m²
Garden
No pool
Not furnished
Description
Nestled in the prestigious enclave of Sierra Altea, this exquisite villa offers a rare opportunity to own a slice of paradise on Spain's northern Costa Blanca. With its breathtaking panoramic views of the Mediterranean Sea, this property is more than just a home; it's a gateway to a lifestyle of luxury, tranquility, and endless sunshine.
Imagine waking up each morning to the gentle sound of waves and the sight of the sun rising over the azure waters. This villa, with its generous 247 square meters of living space, is designed to seamlessly blend indoor and outdoor living, making it the perfect retreat for those seeking a second home in one of Europe's most desirable coastal regions.
Upon entering, you're greeted by a spacious and light-filled open-plan living area. The large windows not only flood the space with natural light but also frame the stunning sea views, creating a seamless connection between the indoors and the beautiful natural surroundings. Whether you're relaxing with a book or entertaining guests, the living room offers ample space and direct access to the expansive terrace.
The heart of the home is undoubtedly the open kitchen, a culinary enthusiast's dream. Equipped with state-of-the-art appliances and a sleek, modern design, it encourages social interaction, allowing you to engage with family or guests while preparing meals. Whether you're hosting a dinner party or enjoying a quiet meal, this kitchen provides everything you need.
The villa boasts three well-appointed bedrooms, each designed to maximize comfort and privacy. The master suite is particularly impressive, with its own access to the terrace and spectacular sea views. The two bathrooms are modern and stylish, equipped with high-quality fixtures, walk-in showers, and contemporary vanities. Additionally, there's a separate guest toilet for added convenience.
One of the standout features of this property is the outdoor living space. The large terrace is perfect for enjoying the Mediterranean climate, whether you're sunbathing during the day or dining under the stars at night. The infinity pool is both visually stunning and practical, offering a refreshing escape during the warm summer months. The pool is heated, allowing for year-round use, and the surrounding lounge area is ideal for socializing or simply unwinding while taking in the panoramic views.
For those who value flexibility and future potential, the property includes a spacious area beneath the pool terrace that can easily be converted into a guest apartment. Another area under the house offers the possibility to create a fitness room, TV lounge, or wine cellar, allowing you to tailor the home to your specific needs and lifestyle.
Parking is never an issue, as the property provides space for at least five cars, making it convenient for both residents and visitors. The villa is surrounded by a beautifully landscaped garden, offering privacy and a serene atmosphere. The garden encircles the home, providing various spots to relax and enjoy the outdoors.
Living in Altea offers numerous advantages. The town is renowned for its picturesque coastline, beautiful beaches, and charming old town with whitewashed houses, narrow streets, and vibrant cultural life. Altea boasts a friendly and welcoming community, making it easy to integrate and form new social connections. The Mediterranean microclimate ensures mild winters and warm summers, making it an attractive destination for those who appreciate sunny weather.
Recreational opportunities abound in the area, from cycling and water sports to hiking and rock climbing in the nearby mountains. Altea also offers excellent healthcare, schools, and shopping facilities, ensuring a comfortable and convenient lifestyle. The local gastronomy is another highlight, with numerous restaurants and bars offering delicious Mediterranean cuisine.
In summary, this villa in Sierra Altea is a unique opportunity to own a luxurious, move-in-ready home with spectacular sea views, modern amenities, and significant potential for customization. Whether you're looking for a permanent residence, a holiday home, or an investment property, this villa combines elegance, comfort, and an unbeatable location. Do not miss the chance to make this dream villa your new home in Altea.
Key Features:
- 247 square meters of luxurious living space
- Breathtaking panoramic views of the Mediterranean Sea
- Spacious open-plan living area with direct terrace access
- State-of-the-art kitchen with modern design
- Three well-appointed bedrooms, including a master suite with terrace access
- Two stylish bathrooms with high-quality fixtures
- Expansive outdoor terrace with heated infinity pool
- Potential for guest apartment, fitness room, or wine cellar
- Parking for at least five cars
- Beautifully landscaped garden offering privacy and serenity
- Located in the prestigious Sierra Altea area
- Close proximity to Altea's charming old town and beaches
- Excellent local amenities, including healthcare, schools, and shopping
- Ideal for second home buyers, holidaymakers, and investors alike
Contact Homestra today to arrange a viewing and take the first step towards owning your dream second home in Altea.
Details
- Amount of bedrooms
- 3
- Size
- 247m²
- Price per m²
- €6,024
- Garden size
- 1580m²
- Has Garden
- Yes
- Has Parking
- No
- Has Basement
- No
- Condition
- good
- Amount of Bathrooms
- 2
- Has swimming pool
- No
- Property type
- Villa
- Energy label
Unknown
Images
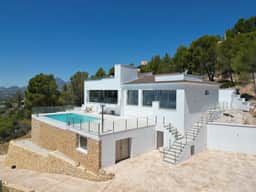



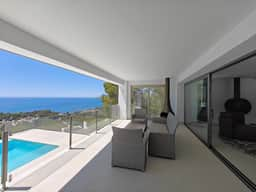
Sign up to access location details
