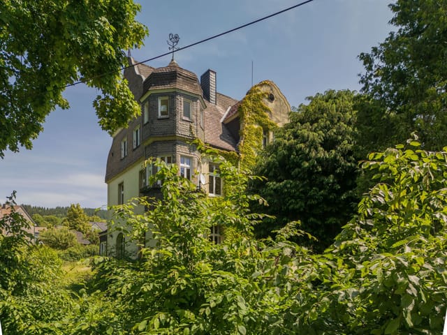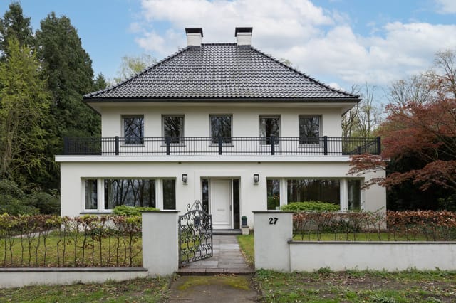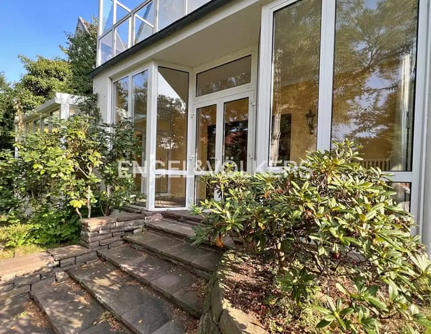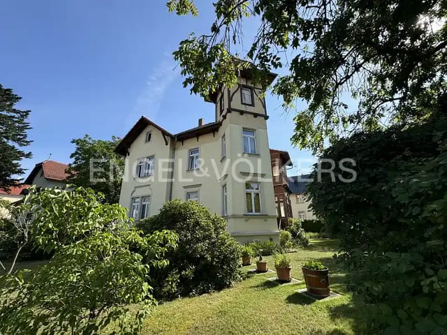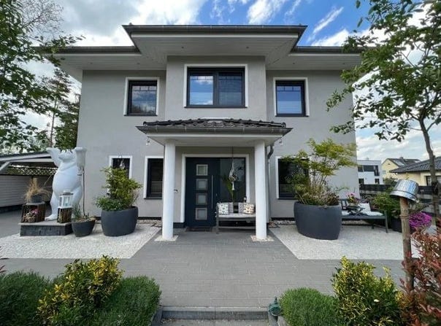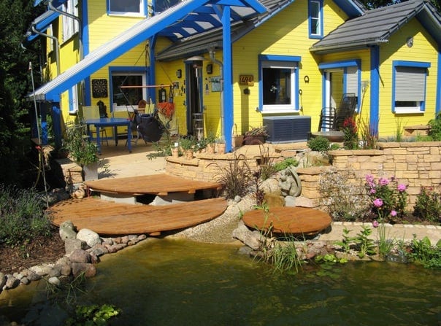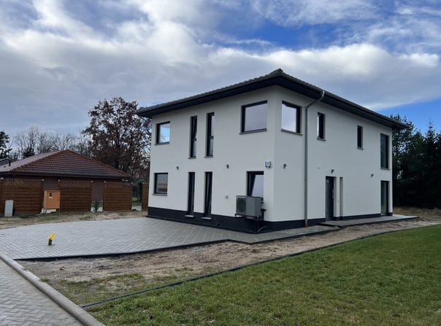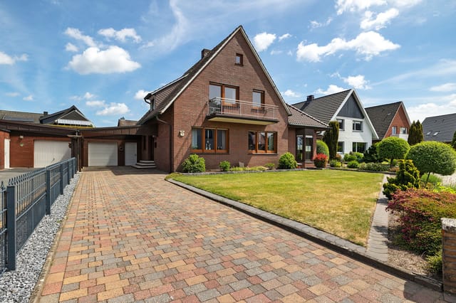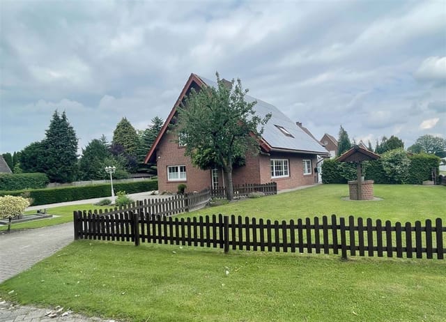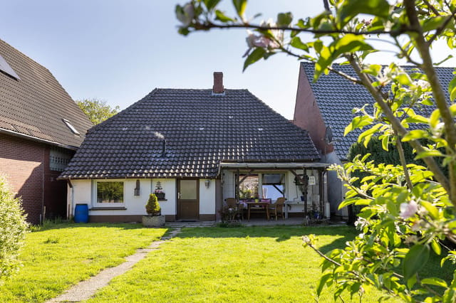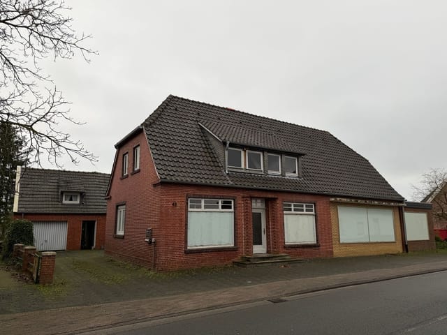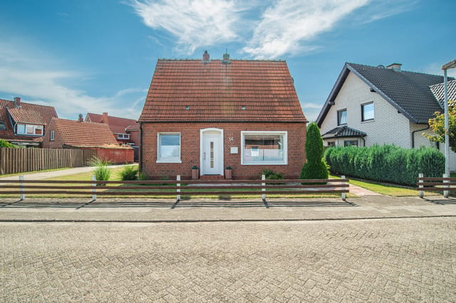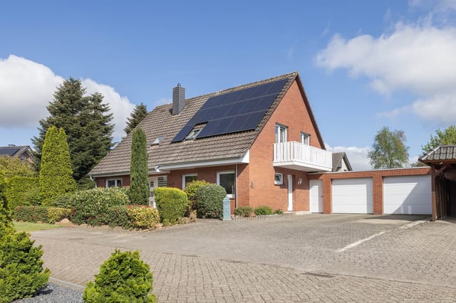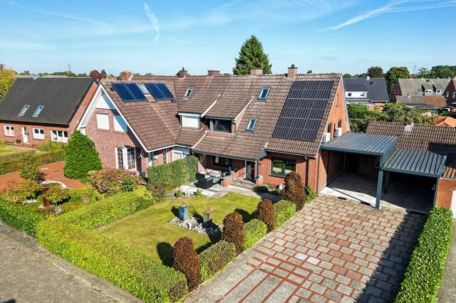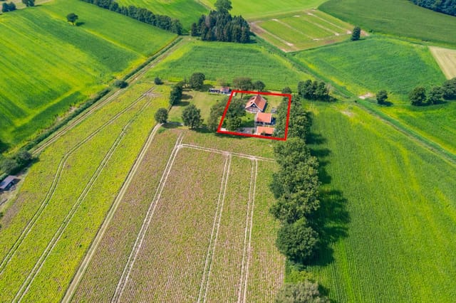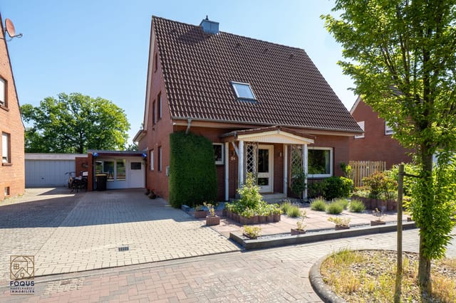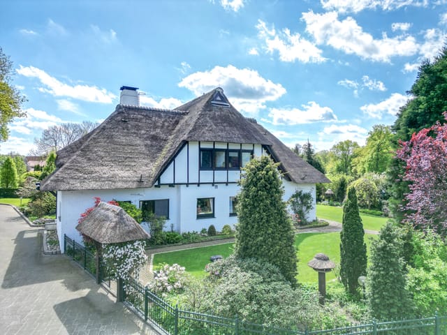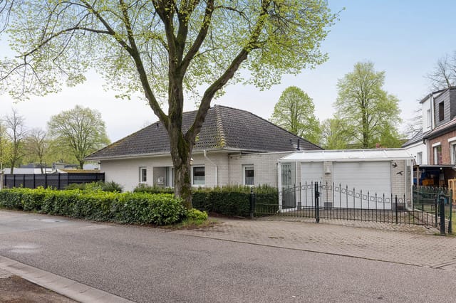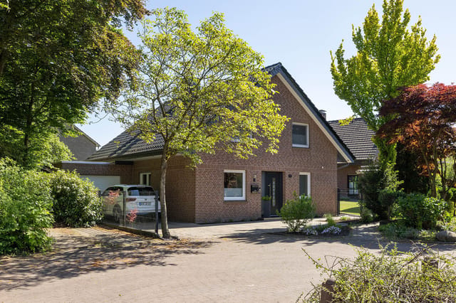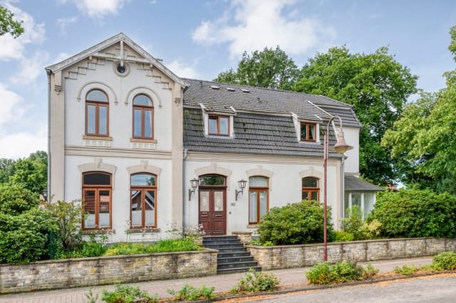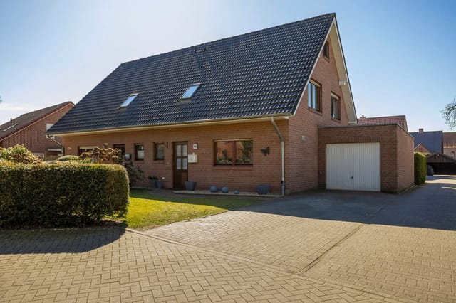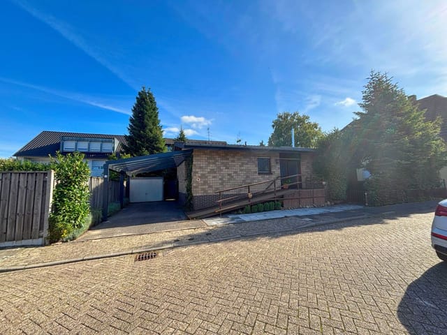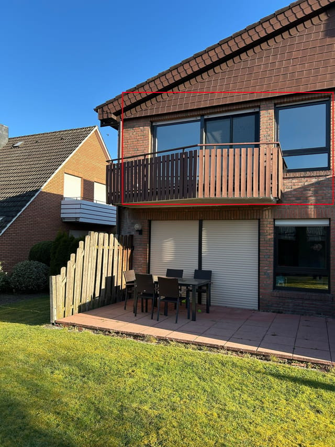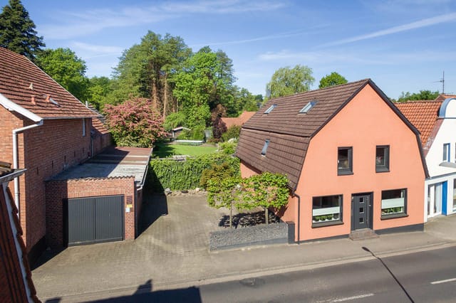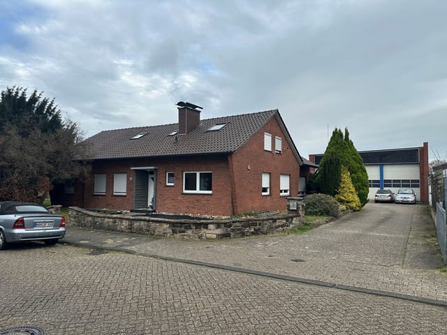Luxurious Thatched Villa in Neuenhaus: Your Dream Second Home in Germany
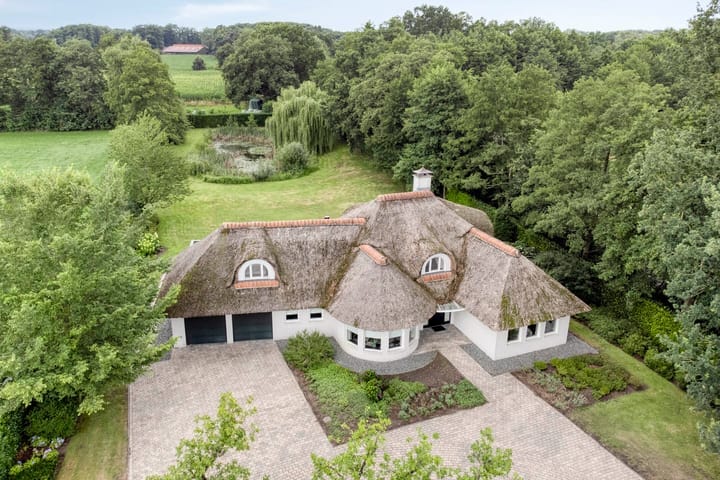
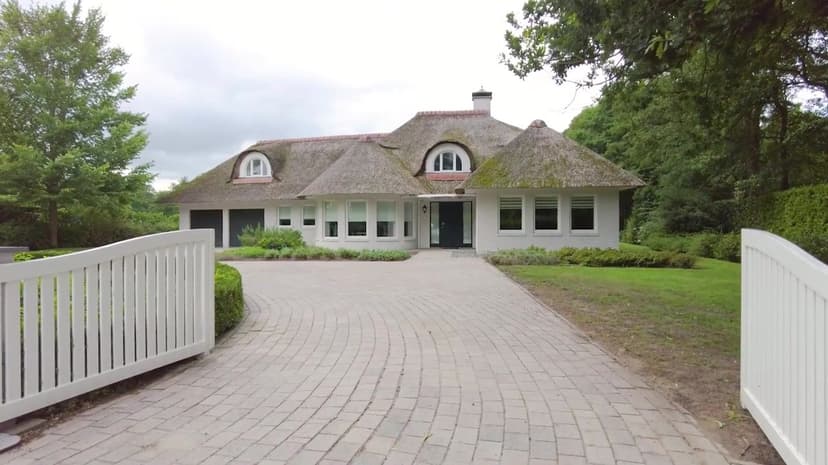
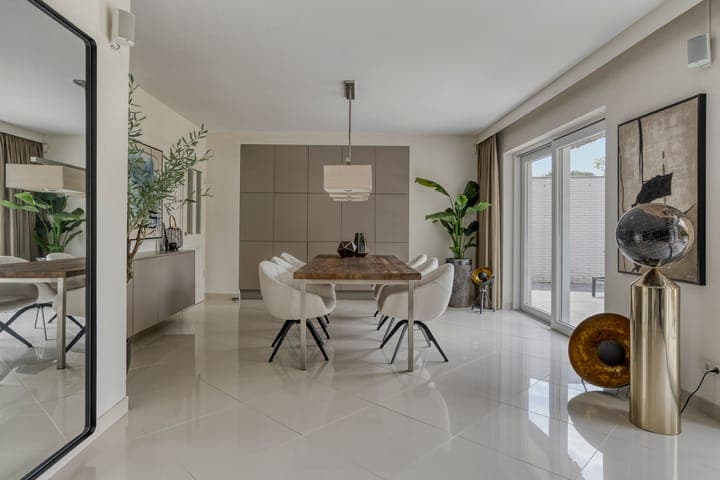
Falkenstraße 12, 49828 Neuenhaus, Germany, Neuenhaus (Germany)
4 Bedrooms · 3 Bathrooms · 214m² Floor area
€850,000
Villa
No parking
4 Bedrooms
3 Bathrooms
214m²
Garden
No pool
Not furnished
Description
Nestled in the picturesque town of Neuenhaus, Germany, this exquisite thatched villa at Falkenstraße 12 offers a unique opportunity to own a luxurious second home in the heart of Europe. Just a stone's throw from the Dutch border, this property combines the best of both worlds: the tranquility of rural living with the convenience of modern amenities.
Imagine waking up to the gentle rustle of leaves and the soft chirping of birds, as sunlight filters through the mature trees surrounding your private oasis. This villa, set on a sprawling 4,087 m² plot, is more than just a home; it's a gateway to a lifestyle of relaxation, adventure, and cherished memories.
A Home Designed for Comfort and Elegance
Upon entering the villa, you're greeted by a spacious hallway that sets the tone for the rest of the home. The ground floor features a large, light-filled bedroom with French doors that open directly onto the garden, offering a seamless blend of indoor and outdoor living. The en-suite bathroom is a sanctuary of luxury, complete with a two-person whirlpool, an infrared cabin, and a walk-in shower.
The living room, with its bay window and expansive glass doors, is a haven of natural light and warmth. A gas fireplace adds a cozy touch, while underfloor heating and cooling ensure comfort throughout the year. The open-plan design is perfect for both intimate family gatherings and larger social events.
A Culinary Enthusiast's Dream
The modern kitchen is a chef's delight, equipped with top-of-the-line appliances, including an induction cooktop, combination microwave oven, and a luxury water filtration system. The generous layout allows for a large dining area, making it the heart of the home for culinary enthusiasts and entertainers alike.
A Sustainable and Efficient Home
This villa is not only beautiful but also sustainable. The state-of-the-art NIBE Fighter 1140 geothermal heat pump system provides both heating and hot water, ensuring low operating costs and a reduced carbon footprint. The home is equipped with high-quality insulation, including a composite roof covered with thatch, providing excellent thermal efficiency.
A Garden of Tranquility
The west-facing rear garden is a masterpiece of landscaping, featuring a large pond, expansive lawns, and mature trees that ensure privacy and tranquility. Whether you're hosting a summer barbecue, tending to your garden, or simply relaxing with a book, this outdoor space is perfect for all your leisure activities.
The Charm of Neuenhaus
Neuenhaus is a charming town that offers a blend of historic character and modern conveniences. The picturesque town center is home to traditional facades, cozy squares, and inviting terraces. Local amenities include supermarkets, specialty shops, quality restaurants, and sports facilities. The surrounding area is a paradise for nature lovers, with extensive forests, meandering streams, and scenic cycling and walking routes right on your doorstep.
Key Features:
- Built in 2007
- Plot size: 4,087 m²
- Living area: approx. 214 m²
- Double garage with electric doors
- Luxury features: alarm system, electric curtains, network cabling
- Ground floor bedroom and bathroom
- Underfloor heating and cooling
- Geothermal heat pump (NIBE Fighter 1140)
- Three bathrooms
- High-quality insulation: roof, walls, floors, and double glazing
A Second Home with Endless Possibilities
Whether you're seeking a luxurious family home, a peaceful retreat, or a prestigious residence near the Dutch border, this villa is sure to exceed your expectations. With its blend of luxury, comfort, and sustainability, it offers a rare opportunity to experience the highest level of living in a serene, natural setting.
Embrace the opportunity to create lasting memories in this exceptional villa, where every day feels like a holiday. Welcome to your dream second home in Neuenhaus, Germany.
Details
- Amount of bedrooms
- 4
- Size
- 214m²
- Price per m²
- €3,972
- Garden size
- 4087m²
- Has Garden
- Yes
- Has Parking
- No
- Has Basement
- No
- Condition
- good
- Amount of Bathrooms
- 3
- Has swimming pool
- No
- Property type
- Villa
- Energy label
Unknown
Images



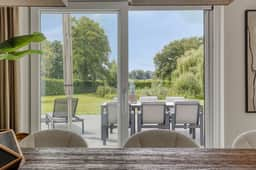
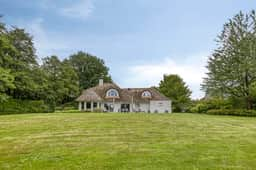
Sign up to access location details
