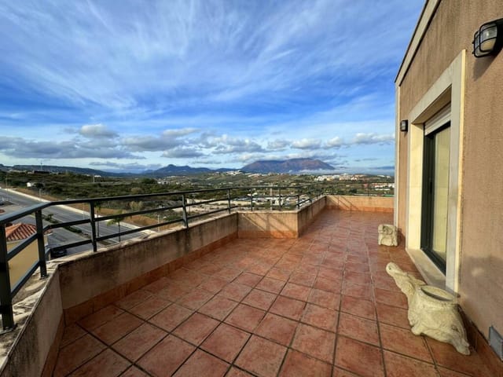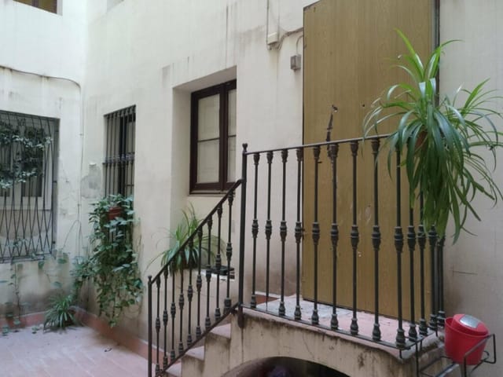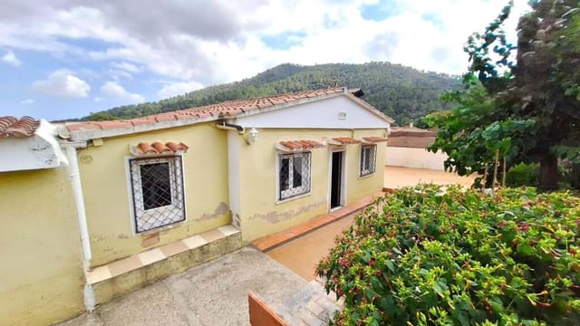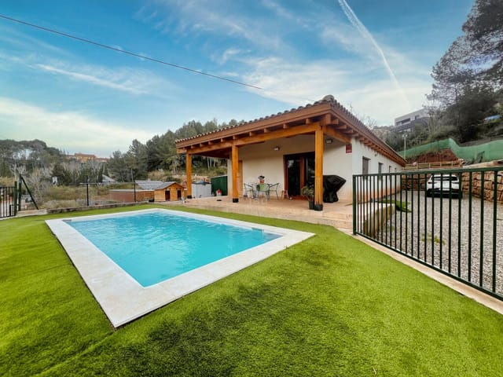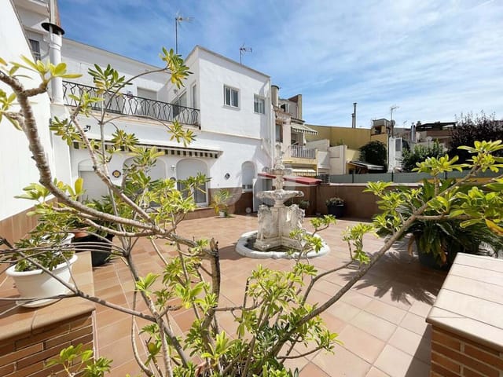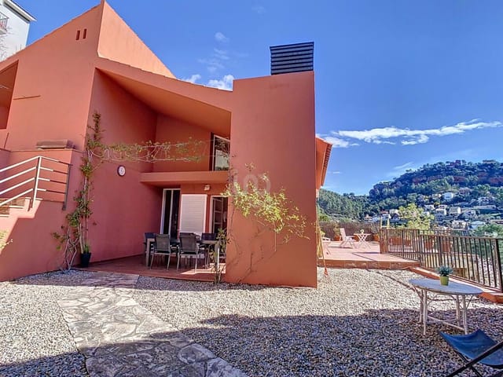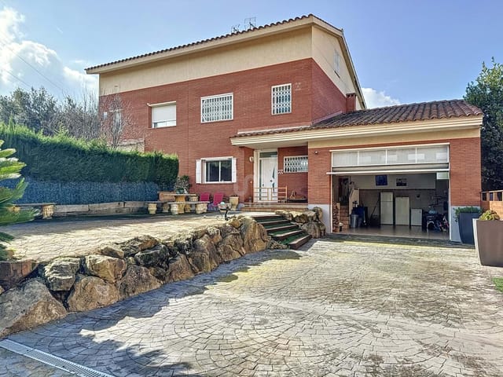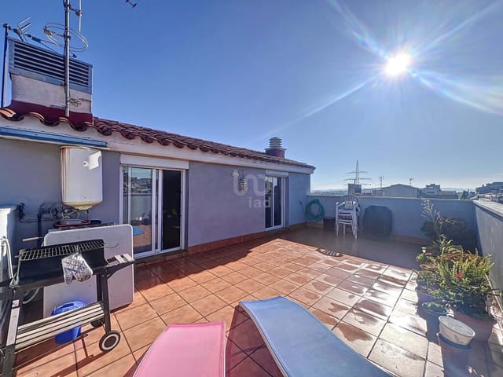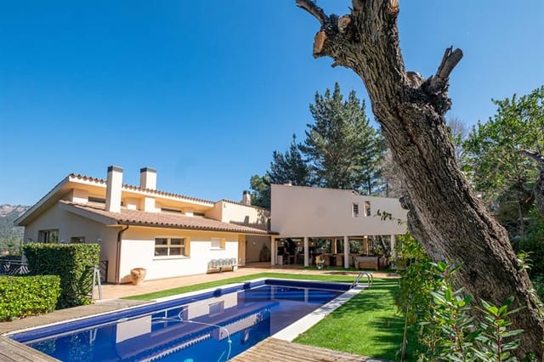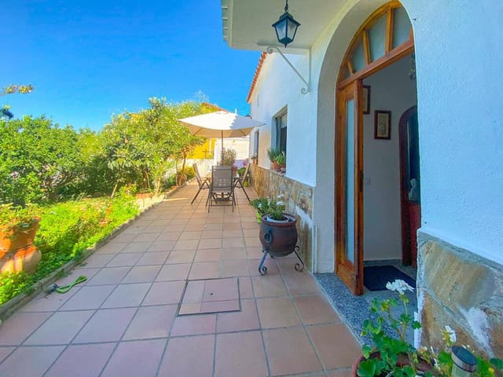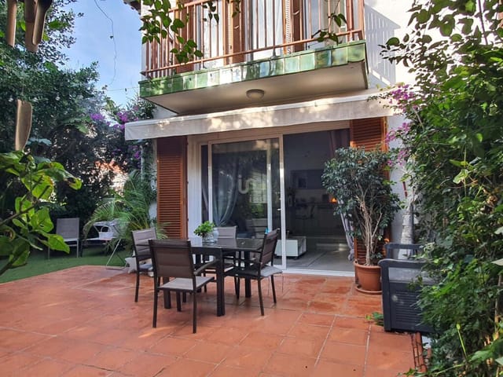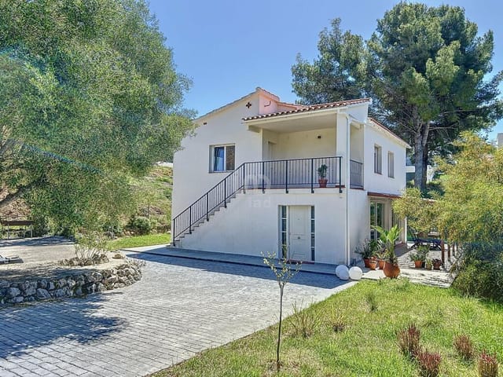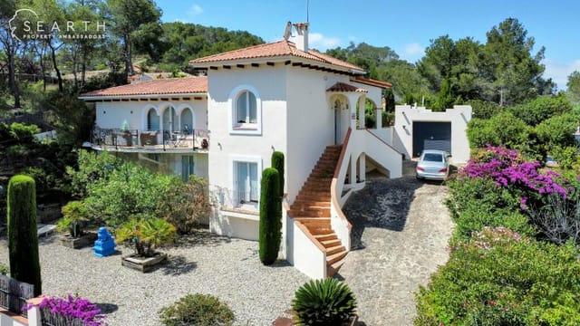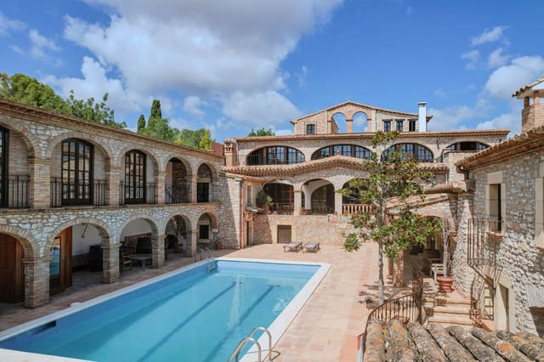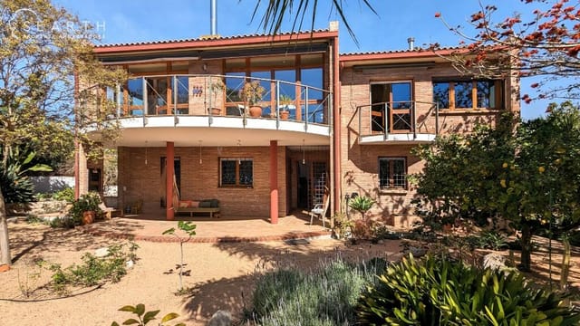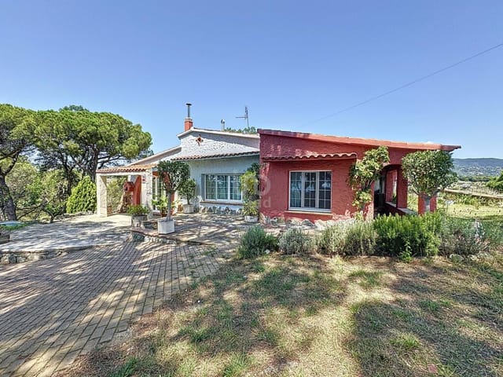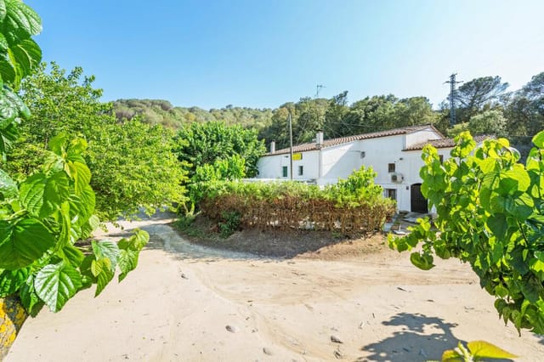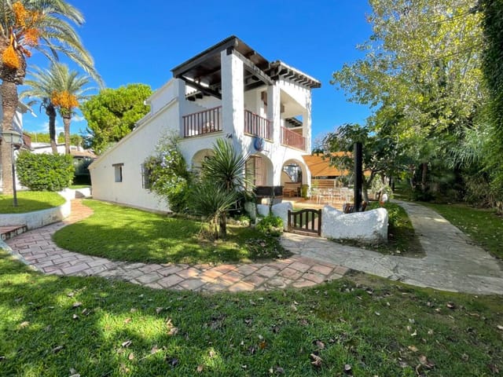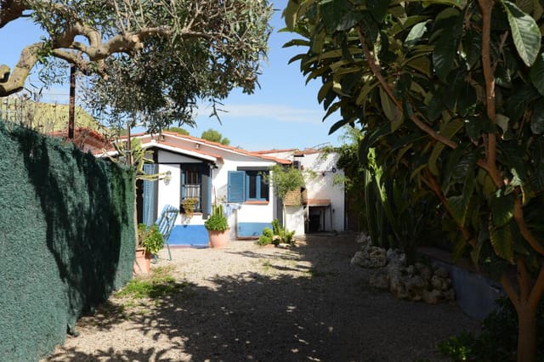Luxurious Sea & Mountain View Penthouse in Camporrosso with Pools, Gym, & Exclusive Amenities - Furnished & Move-in Ready
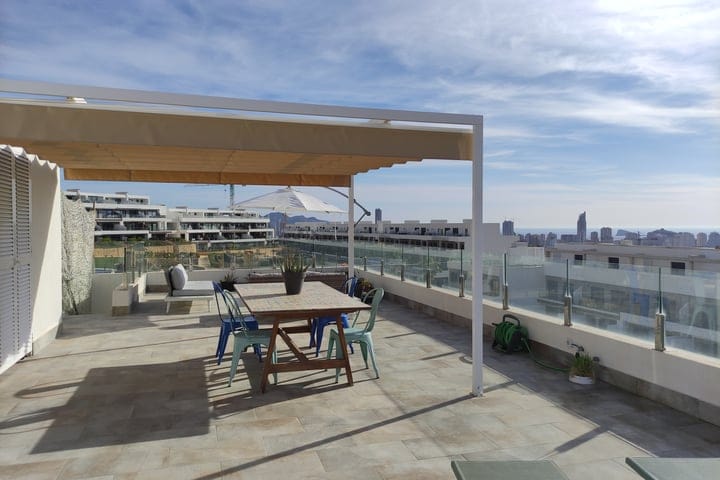
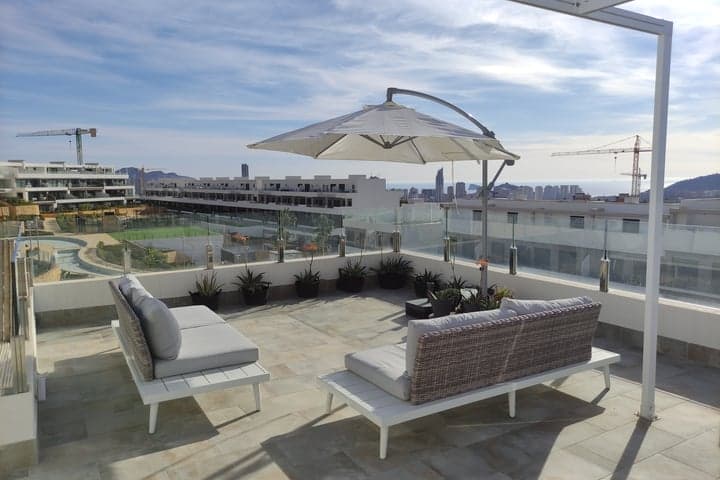
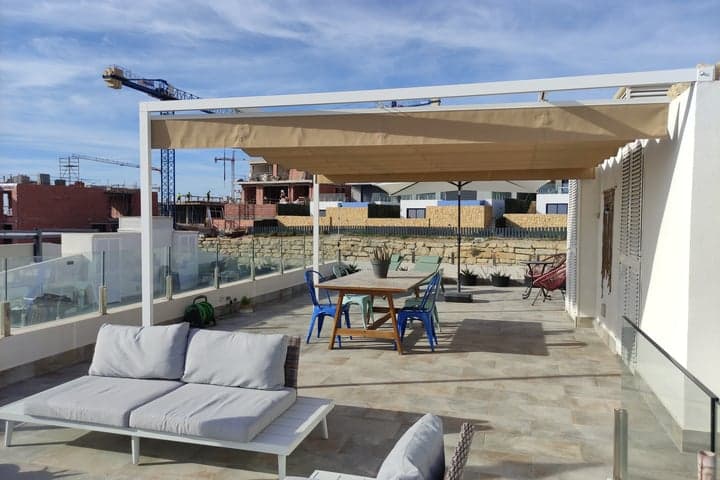
15 BALCÓN DE FINESTRAT-TERRA MARINA, Barcelona (Spain)
2 Bedrooms · 2 Bathrooms · 61m² Floor area
€320,000
Penthouse
No parking
2 Bedrooms
2 Bathrooms
61m²
No garden
No pool
Not furnished
Description
Welcome to a truly remarkable living opportunity in the vibrant heart of Barcelona, where you're at the intersection of elegance, comfort, and Mediterranean charm. Tucked away at 15 Balcón de Finestrat-Terra Marina, this exquisite duplex penthouse is an ideal retreat for those seeking a luxurious lifestyle within one of Spain's most celebrated cities.
Barcelona is a vibrant city known for its unique blend of historic charm and modern allure, offering a lifestyle that's both invigorating and laid-back. The city boasts a pleasant Mediterranean climate, with mild winters and hot, sunny summers. Living here, you'll embrace a culture rich in culinary delights, dotted with bustling markets, charming cafes, and some of the world's finest dining experiences. Not forgetting the famed architectural wonders by Gaudí, including the iconic Sagrada Família and Park Güell.
Now, envision your life in this splendid 61 m² penthouse that unfolds over two light-filled floors. As you step in, you're immediately greeted by a spacious layout designed to maximize comfort and style. The residence features:
- 2 elegant bedrooms with built-in wardrobes
- 2 modern bathrooms equipped with toilet, shower, and sink
- An open-plan living room perfect for cozy gatherings
- Kitchen that seamlessly integrates with the living area
- 2 terraces offering a total area of approx. 180 m²
- Solarium where you can soak up the sun all year
- Indoor and outdoor swimming pools for leisure and fitness
- Gym to keep up with your wellness routine
- Sauna for relaxation
- Children’s playground for the little ones
- 2 paddle tennis courts for sports enthusiasts
- Secure entrance for peace of mind
The penthouse is situated in an exclusive eight-unit block, blending privacy with community. If you're looking for a home that does not only cater to modern living but also exudes a welcoming warmth, this is it. The living room opens onto a delightful 12.97 m² terrace complete with an awning, perfect for enjoying al fresco meals as you gaze over the picturesque views of the sea and mountains. Moving upwards via a spiral staircase, the expansive 74.08 m² solarium beckons—a personal haven for sunbathing or gatherings with friends.
Convenience is at the heart of this residence, with essential furnishings thoughtfully included in the sale. Here, you will find a cozy sofa that transforms into a bed, a stylish dining set from Sklum, a robust TV cabinet, a pair of comfortable armchairs, and a quality bed from Max Colchon. Essential appliances from top brands like AEG and Samsung remain under warranty, ensuring you're ready to settle in immediately.
Barcelona's neighborhood around the penthouse offers a myriad of activities, from leisurely strolls along its golden beaches to exploring the historic Barrio Gótico with its winding streets preserved in time. If you're sporting sea view vibes or striking peaks of nearby ranges, the neighborhood proposes both. And when night falls, the city's lively tapas bars and music venues come alive, promising an engaging nightlife.
For families, the location is ideal, with nearby reputable schools and a delightful mix of parks and cultural sites perfect for educational day trips. Outside your doorstep, you will find great transportation links, allowing easy access to all Barcelona has to offer. The locale is vibrant, with a plethora of dining options, shopping centers, and entertainment venues all within arm’s reach—not to mention the golf courses and attractions like amusement parks just a short ride away.
Living in this property means more than just a home; it offers an entire lifestyle experience. It's ideally suited for expatriates or foreign buyers looking to embed themselves into Spanish culture while enjoying modern urban conveniences. It does not require major renovations, offering move-in-ready conditions that make it all the more appealing.
The penthouse's design merges seamlessly with the city’s artistic flair, creating an atmosphere of understated luxury. Picture yourself winding down in this elegant abode after a day spent at the beach or discovering secret alleys filled with unique boutiques.
Come, be part of a community that thrives on the spirit of Barcelona. This penthouse is not just a home. It’s a gateway to a life well-lived.
Details
- Amount of bedrooms
- 2
- Size
- 61m²
- Price per m²
- €5,246
- Garden size
- 180m²
- Has Garden
- No
- Has Parking
- No
- Has Basement
- No
- Condition
- good
- Amount of Bathrooms
- 2
- Has swimming pool
- No
- Property type
- Penthouse
- Energy label
Unknown
Images



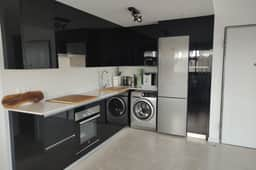
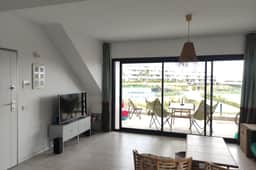
Sign up to access location details
