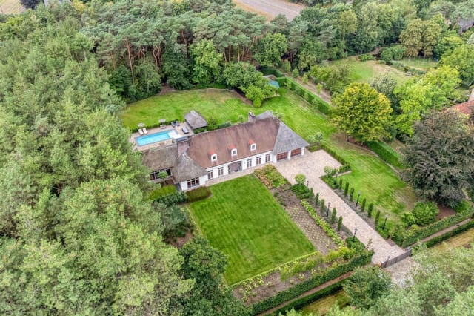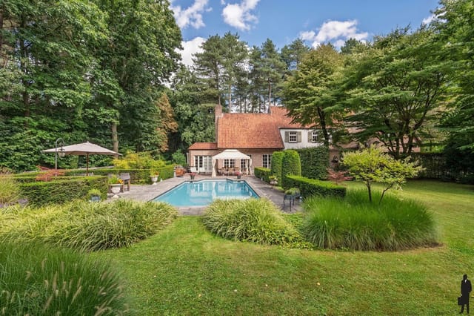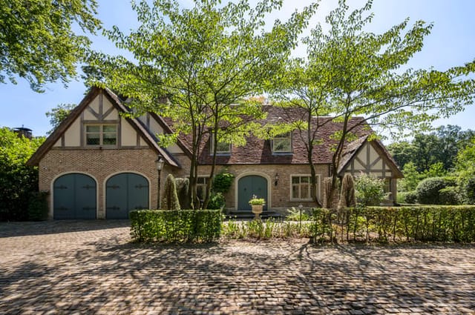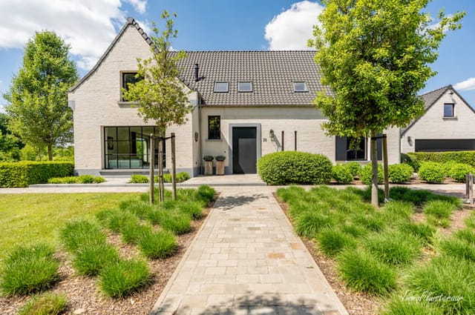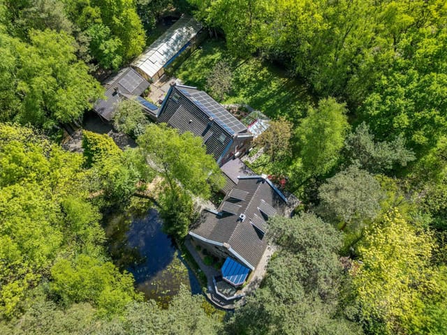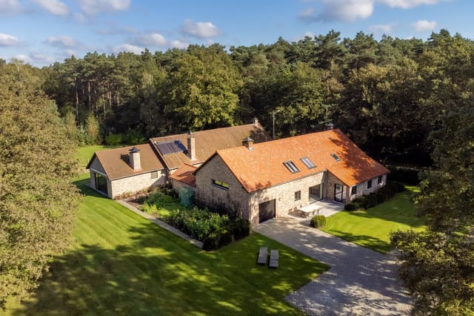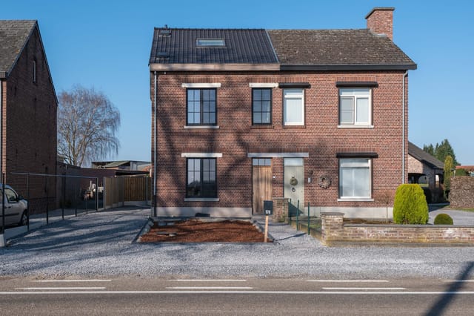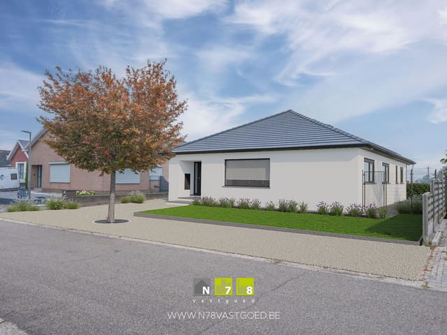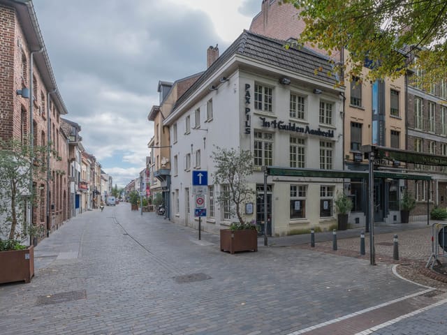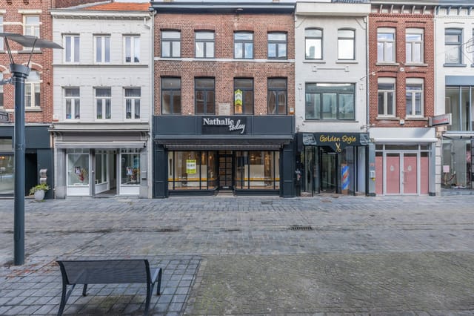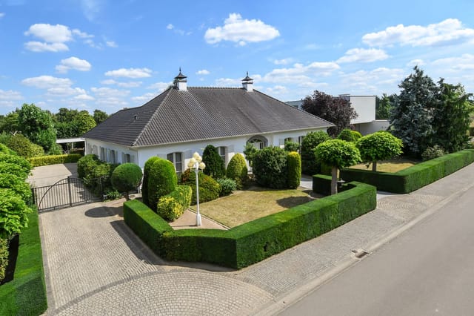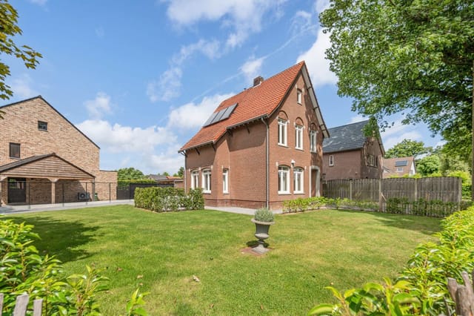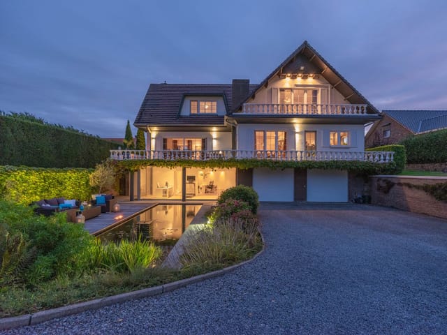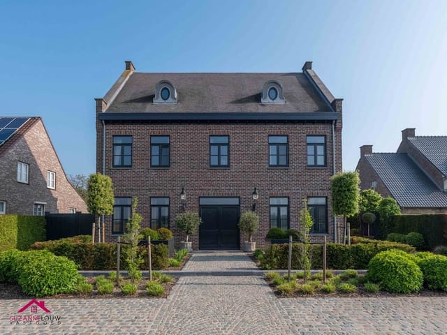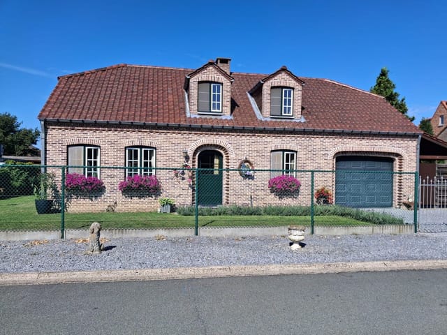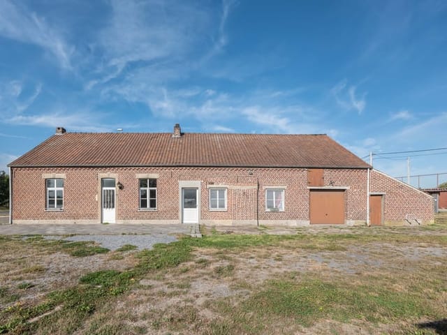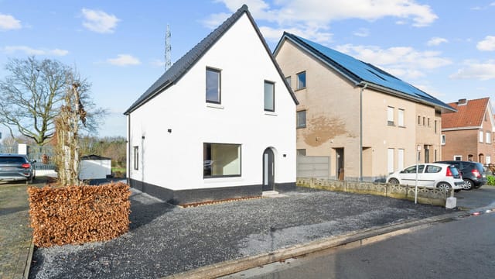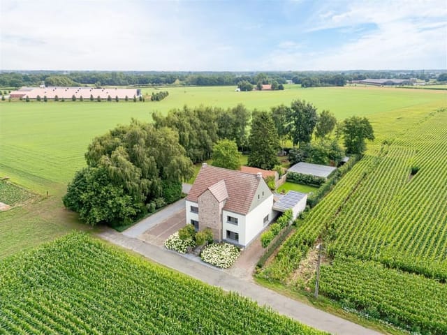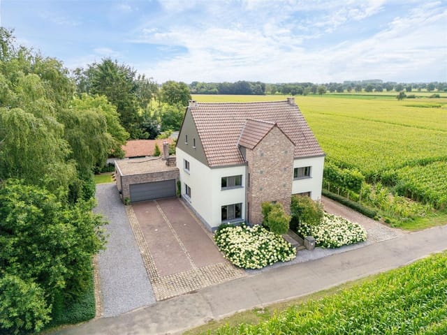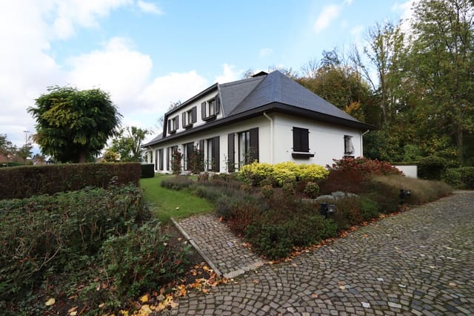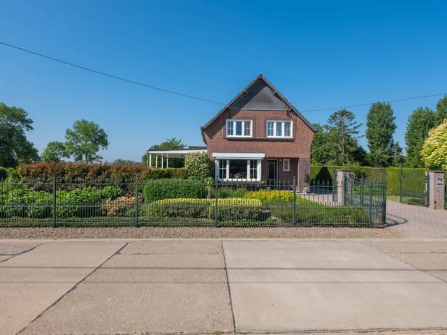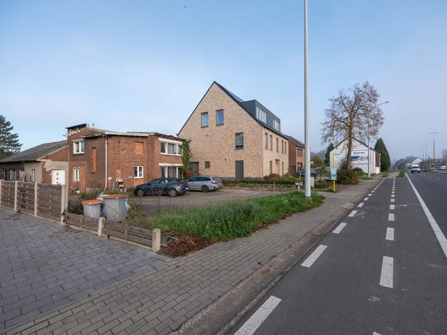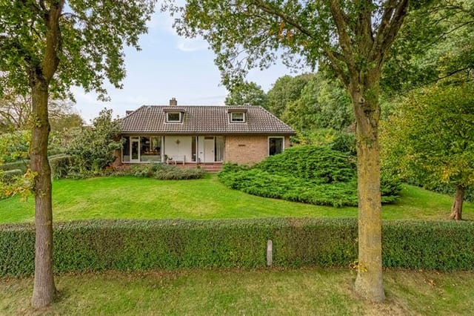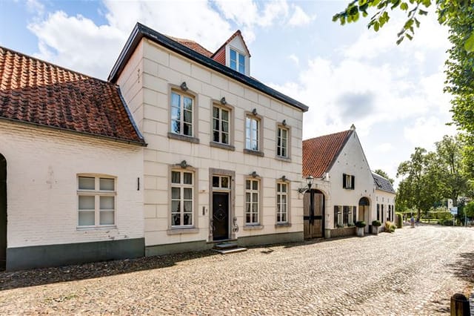Luxurious 6-Bedroom Villa with Pool & Garden Oasis in Maaseik, Belgium - Spacious Retreat Near City Center
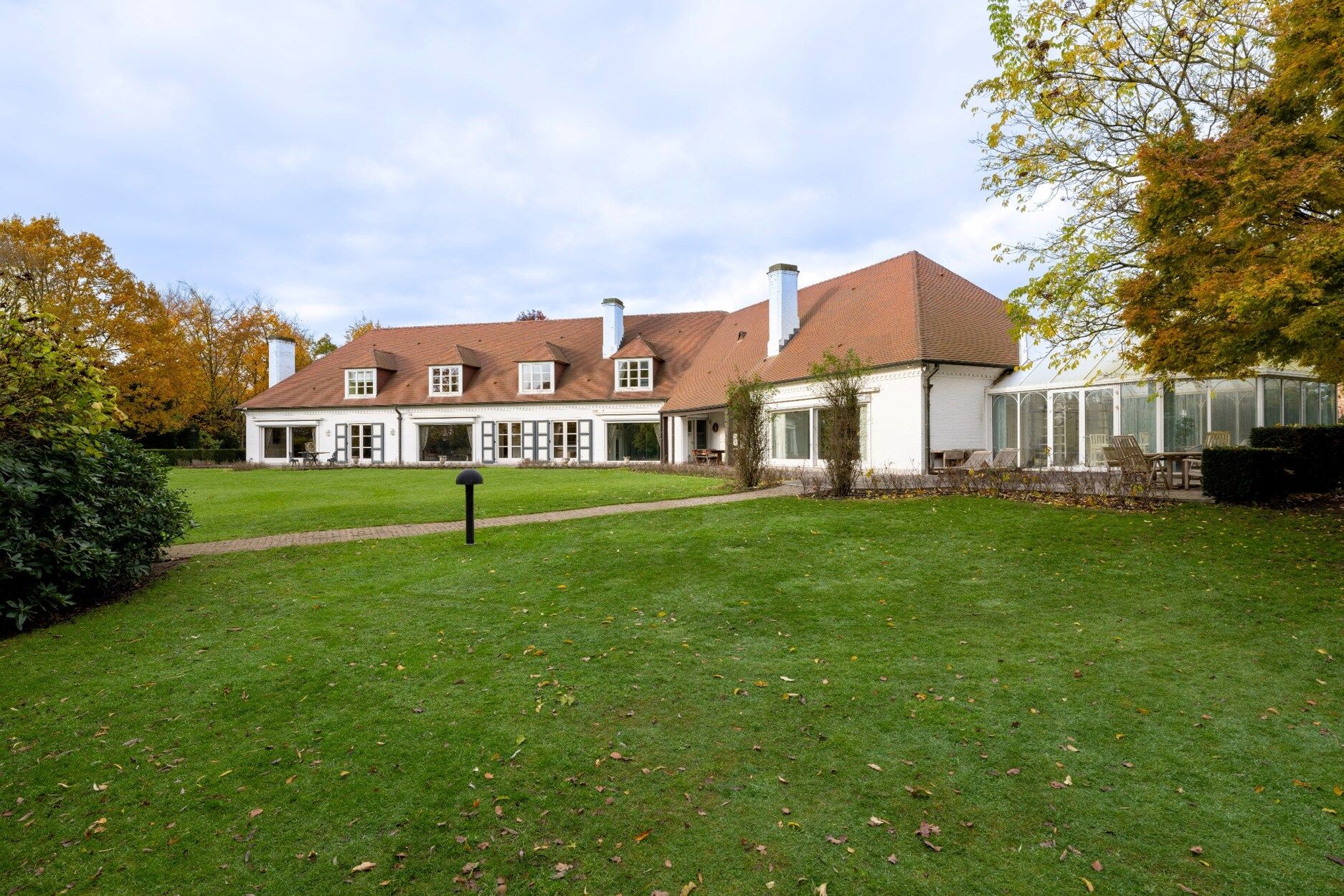
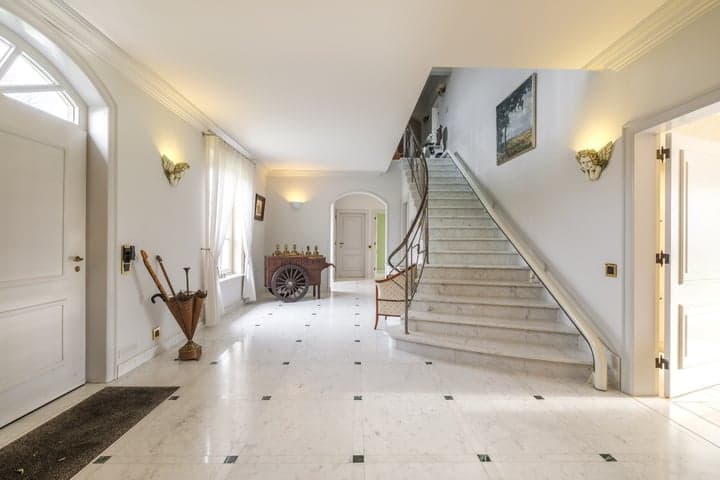
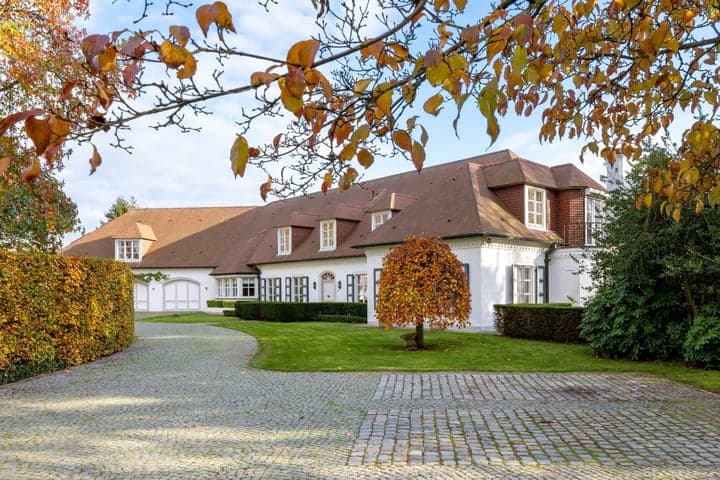
Oude Ophoverbaan 29, Maaseik (Belgium)
6 Bedrooms · 4 Bathrooms · 1008m² Floor area
€1,650,000
Villa
No parking
6 Bedrooms
4 Bathrooms
1008m²
Garden
No pool
Not furnished
Description
Nestled in the picturesque community of Maaseik, Belgium, this spacious villa at Oude Ophoverbaan 29 presents a unique opportunity to experience luxury living within a vibrant local setting. Located in a serene villa district, this property stands amidst rolling landscapes, offering a tranquil yet engaging lifestyle for those searching for a spacious home outside of the bustling city centers.
The villa itself spans an impressive 1008 square meters and is enveloped by an expansive plot of approximately 6709 square meters, providing ample space for families to live and grow. With such a generous footprint, this home is sure to accommodate large families or those who love entertaining guests. Though large, the villa is thoughtfully designed with practicality in mind, ensuring each area of the home is both functional and welcoming.
For those unfamiliar with the local area, Maaseik is a charming municipality, rich in history and culture and known for its beautiful churches and vibrant marketplaces. The city center, just a short walk from the property, is a lovely mix of historical allure with modern conveniences, offering plenty of cafes, boutiques, and grocery stores. Whether you are popping out for a quick coffee or spending an afternoon shopping, you'll find the area has a lot to offer. Residents in Maaseik enjoy a mild climate, characterized by gentle summers that are perfect for outdoor activities, and cozy winters that endlessly charm residents and visitors alike.
As for the villa itself, it has been crafted using high-quality materials with diligence towards providing a luxurious aesthetic that is practical, too. Entering the home, a spacious entrance hall welcomes you, leading into various well-appointed sections of the house. The ground floor boasts a guest toilet for convenience, a private office space ideal for work or study from home, and a living room carved into multiple sections. This space beckons gatherings or simply enjoying a peaceful evening at home. The kitchen, entirely functional, is paired with a separate dining room that suits family dinners or hosting dinners with friends.
A highlight feature of this property is the integrated wellness facilities, including an indoor swimming pool and jacuzzi. This wellness area promises comfort year-round, regardless of the weather outside. Moving to the private quarters, the ground floor houses a master bedroom with an adjoining dressing room and bath, allowing privacy and comfort.
The first-floor layout unfolds into a spacious landing area, perfect for use as a cozy reading nook or lounging area, and leads into a generously sized bedroom with its own private bath—ideal for guests or family members seeking their own space. Additionally, four more bedrooms with two bathrooms offer abundant accommodations. A dedicated party or hobby room features a bar setup, allowing you to enjoy festive gatherings or personal leisure activities without leaving the comfort of your home.
Features of this property include:
- 1008 square meters of living space
- Fully fenced 6709 square meter park garden
- Indoor swimming pool and jacuzzi
- Six bedrooms and four bathrooms
- Three integrated garages
- Party/hobby room with a bar
- Master bedroom with dressing room and bathroom
- Living kitchen with separate dining room
- Proximity to Maaseik city center
Living in a villa of this stature offers an experience that blends luxury with a touch of tranquility. Beyond the confines of the villa, Maaseik is home to several cultural and outdoor activities. It's a community where you can immerse in local festivals, bike through beautiful countryside trails, and explore historical landmarks. With friendly locals and a rich artist community, Maaseik invites you to feel at home.
While the villa is in excellent condition, with a good EPC rating of C, it also offers potential for personalization or further enhancement to match your personal style. As a busy agent dealing with properties worldwide, I recommend this home for its balance of space, luxury, and locale. Reach out, and let’s explore how this villa fits into your aspirations for a home in beautiful Belgium.
Details
- Amount of bedrooms
- 6
- Size
- 1008m²
- Price per m²
- €1,637
- Garden size
- 6709m²
- Has Garden
- Yes
- Has Parking
- No
- Has Basement
- No
- Condition
- good
- Amount of Bathrooms
- 4
- Has swimming pool
- No
- Property type
- Villa
- Energy label
Unknown
Images



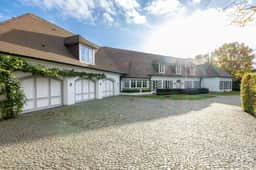
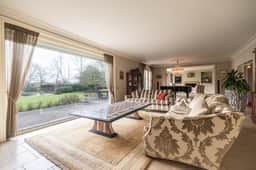
Sign up to access location details
