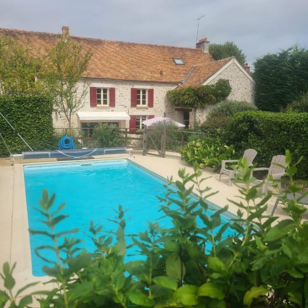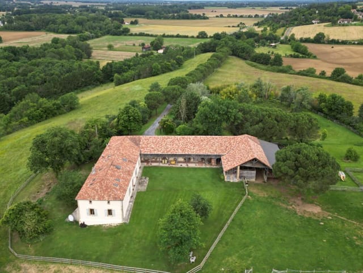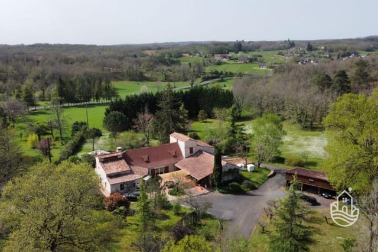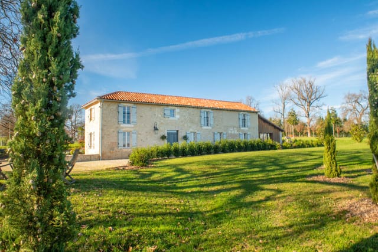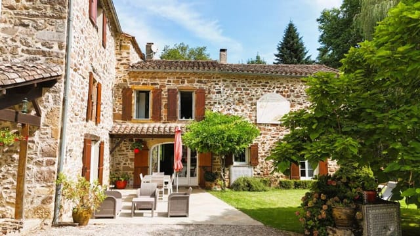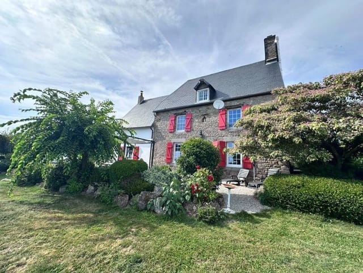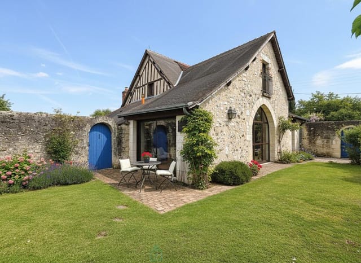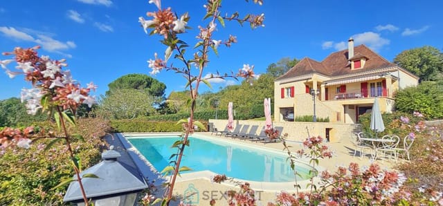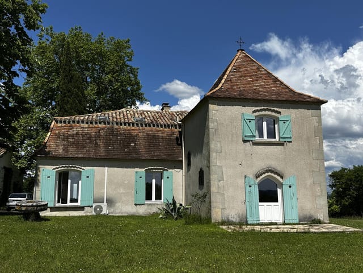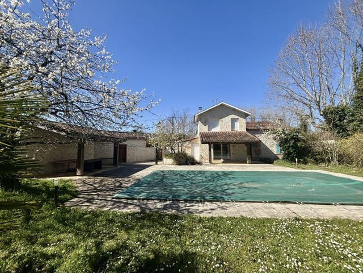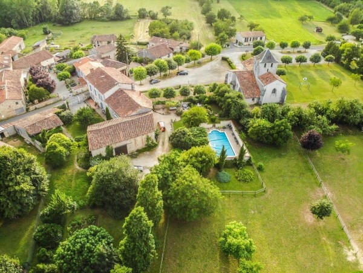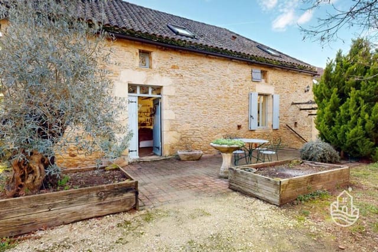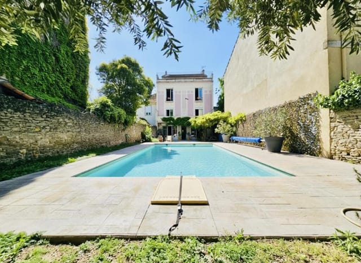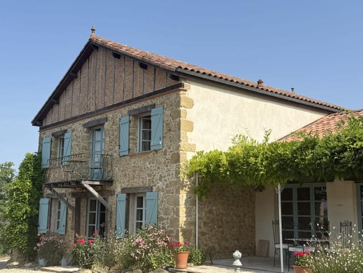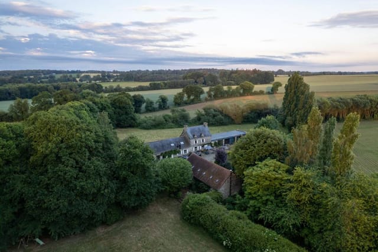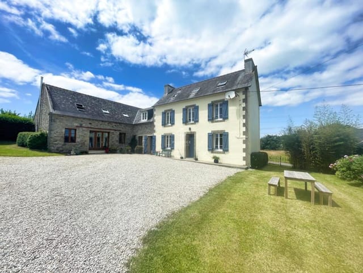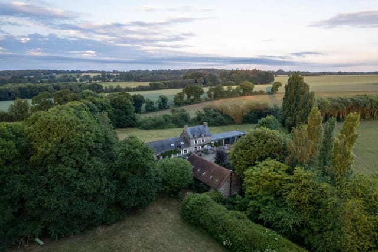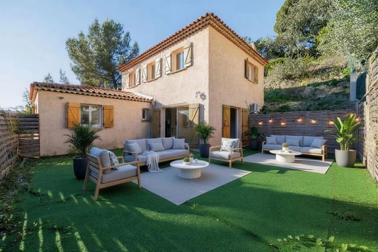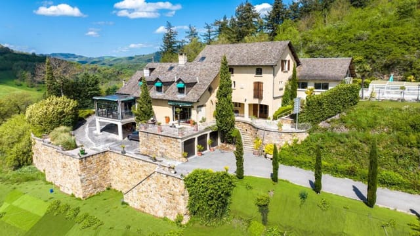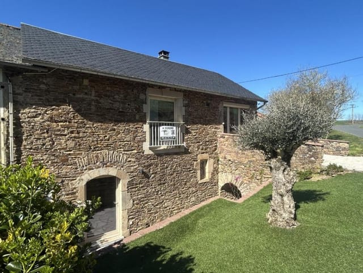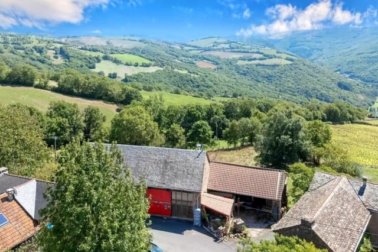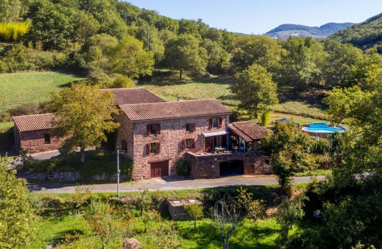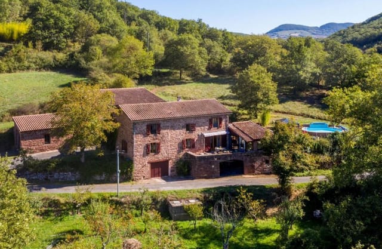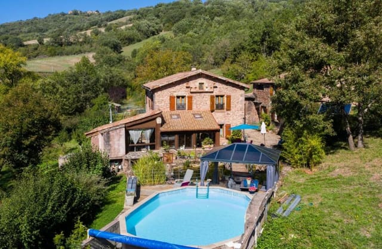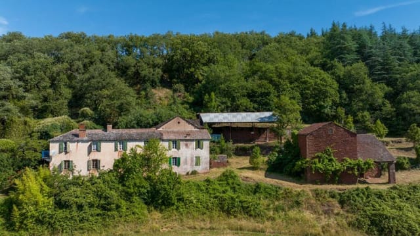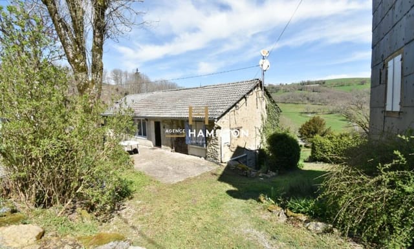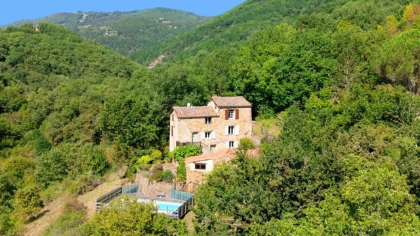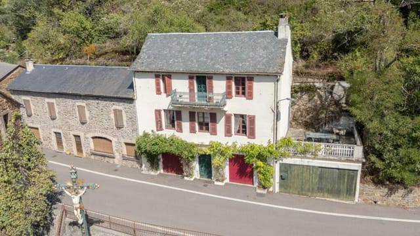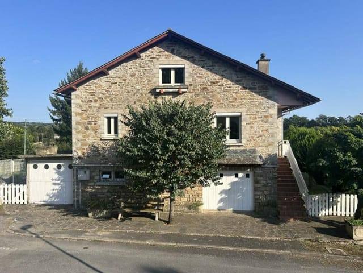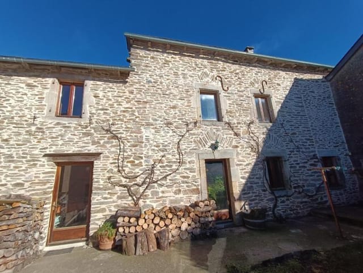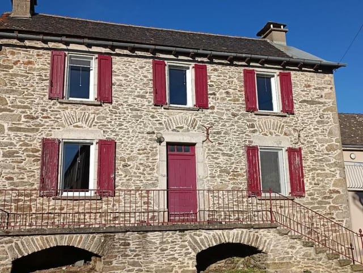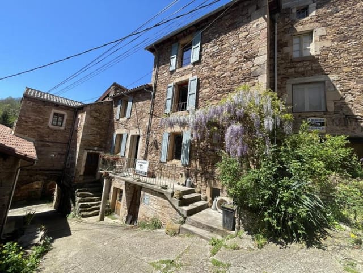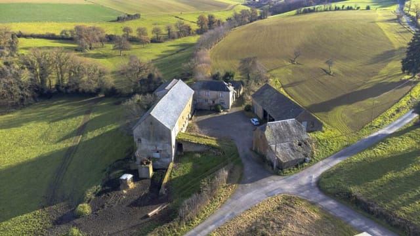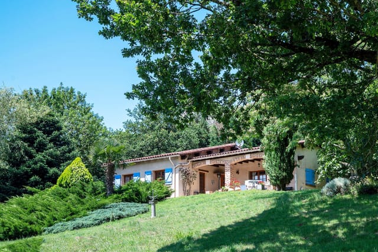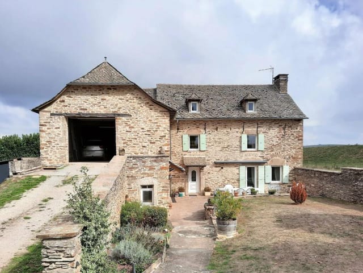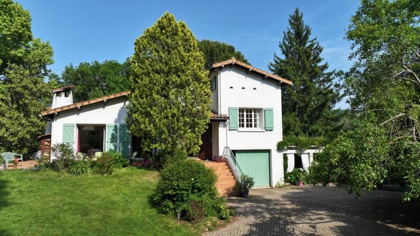Luxurious 6-Bedroom Holiday Home in Saint-Sernin-sur-Rance, Aveyron, France
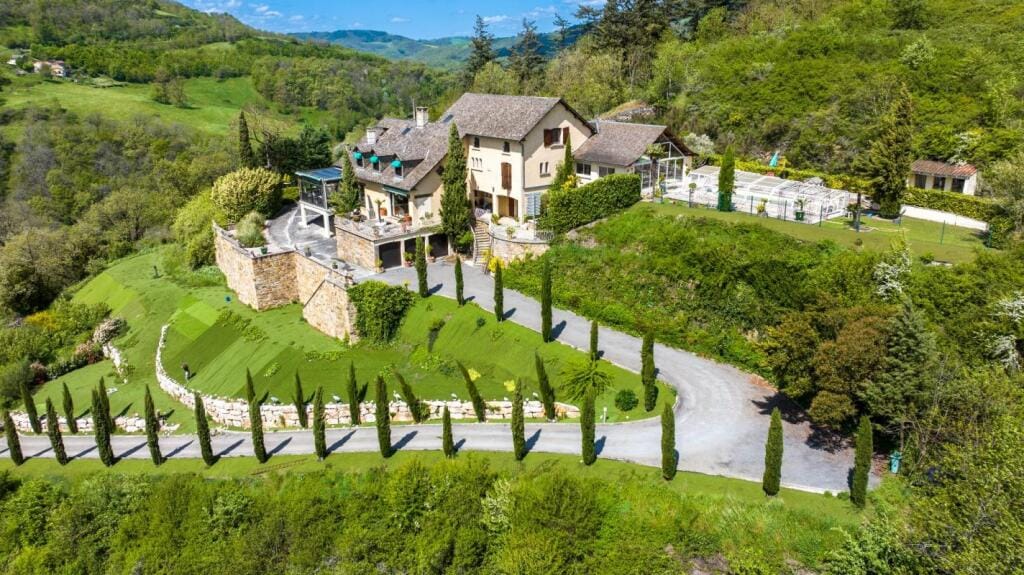
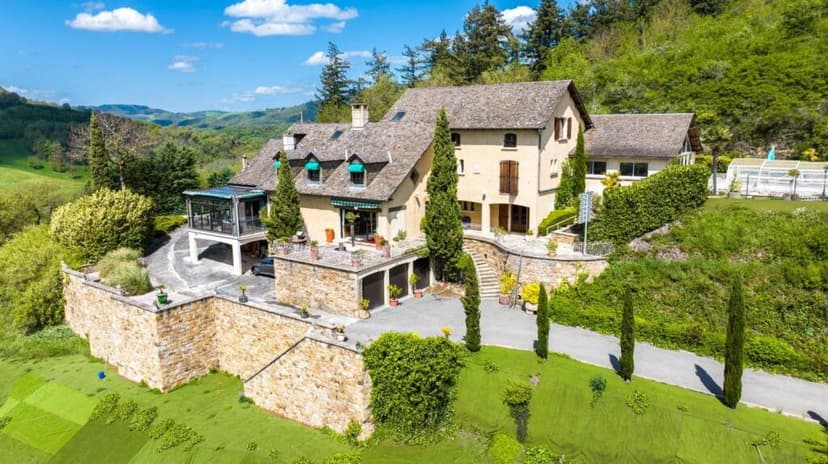
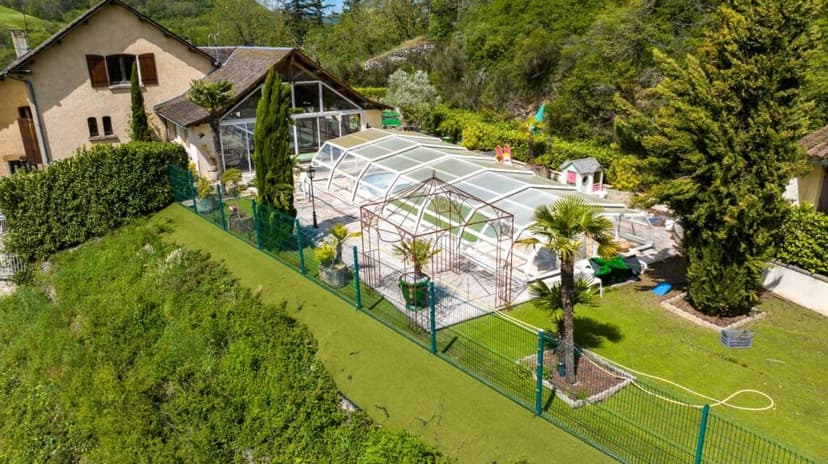
Midi-Pyrénées, Aveyron, St-Sernin-sur-Rance, France, Saint-Sernin-sur-Rance (France)
6 Bedrooms · 6 Bathrooms · 600m² Floor area
€595,000
House
No parking
6 Bedrooms
6 Bathrooms
600m²
Garden
Pool
Not furnished
Description
Nestled in the picturesque heart of the Midi-Pyrénées, this exquisite 6-bedroom house in Saint-Sernin-sur-Rance offers a unique opportunity to own a slice of French paradise. Perfectly positioned between the vibrant towns of Millau and Albi, this property is a dream come true for those seeking a second home or a vacation retreat in the enchanting region of Aveyron.
Imagine waking up to the serene views of the Grands Causses and Rougier Regional Parks, where nature's beauty is at your doorstep. This Californian-style villa, built into the side of a rock, provides an unparalleled sense of privacy and tranquility, making it an ideal escape from the hustle and bustle of everyday life.
A Home Designed for Relaxation and Entertainment
As you approach the property, a cypress-lined driveway welcomes you, leading to a secure cul-de-sac with a large automatic gate. The elevated position of the house offers breathtaking views of the medieval village of Saint-Sernin-sur-Rance, a sight that never fails to captivate.
The villa is spread over three levels, each thoughtfully designed to maximize comfort and luxury. The main living area, located on the second level, boasts generous open spaces that seamlessly blend indoor and outdoor living. The south-facing terrace is perfect for soaking up the sun or enjoying al fresco dining with family and friends.
Key Features:
- Spacious Living Areas: Two living rooms, including a main room with a monumental fireplace and a cozy reading nook.
- Intimate Retreat: 'Le Chalet' offers a rustic atmosphere with a large jacuzzi and fireplace, perfect for intimate gatherings.
- Master Suite: A luxurious master suite with a dressing room and en-suite bathroom.
- Gourmet Kitchen: A well-equipped kitchen with a pantry and access to cellars and garages.
- Family-Friendly: Three additional bedrooms and a large bathroom on the first floor, plus a study room and convertible attic space.
- Entertainment Hub: A family room with a cathedral ceiling, summer kitchen, bar, and dining area.
- Outdoor Oasis: An 8x4 swimming pool with a heat pump, terrace, garden, and pétanque court.
- Ample Parking: A large garage for three cars and a carport for additional vehicles.
- Eco-Friendly: Photovoltaic panels for sustainable energy production.
A Gateway to Adventure and Culture
Saint-Sernin-sur-Rance is not just a location; it's a lifestyle. The region is renowned for its rich history, cultural events, and outdoor activities. Whether you're exploring the medieval architecture, indulging in local cuisine, or hiking through the stunning landscapes, there's always something to discover.
- Proximity to Tourist Attractions: Close to the famous Millau Viaduct and the historic town of Albi.
- Outdoor Recreation: Hiking, cycling, and water sports in the nearby regional parks.
- Cultural Experiences: Local festivals, markets, and art exhibitions.
- Gastronomic Delights: Savor the flavors of Aveyron with its renowned cheeses, wines, and traditional dishes.
- Accessibility: Convenient access to major transport links, making travel to and from the property a breeze.
A Second Home with Endless Possibilities
This property is more than just a house; it's a canvas for creating unforgettable memories. Whether you're hosting family gatherings, enjoying a romantic getaway, or considering a vacation rental investment, this home offers endless possibilities.
With its blend of luxury, comfort, and location, this holiday home in Saint-Sernin-sur-Rance is a rare find in the European second home market. Embrace the opportunity to own a piece of France's enchanting countryside and experience the joy of a truly exceptional lifestyle.
Details
- Amount of bedrooms
- 6
- Size
- 600m²
- Price per m²
- €992
- Garden size
- 3290m²
- Has Garden
- Yes
- Has Parking
- No
- Has Basement
- Yes
- Condition
- good
- Amount of Bathrooms
- 6
- Has swimming pool
- Yes
- Property type
- House
- Energy label
Unknown
Images



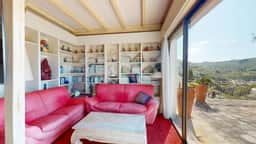
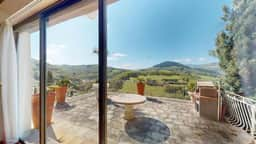
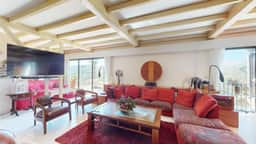
Sign up to access location details
