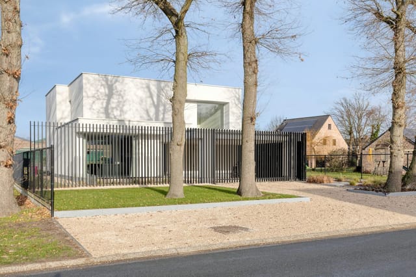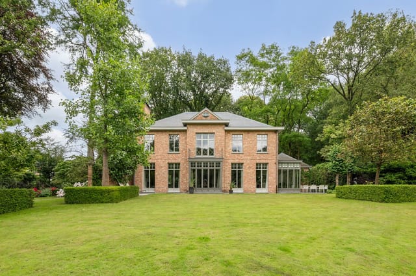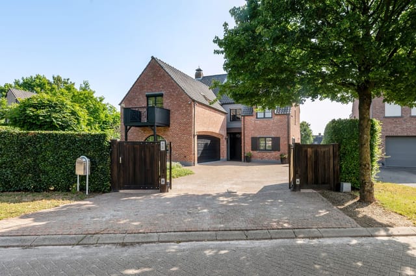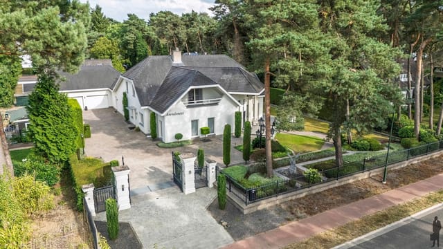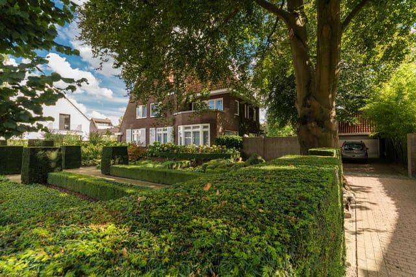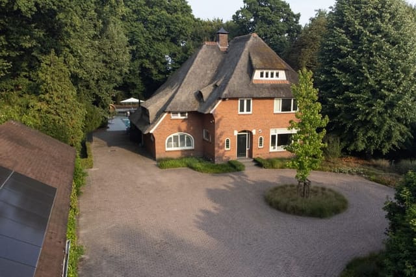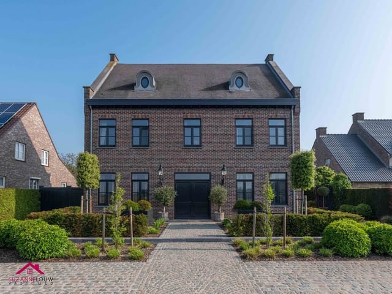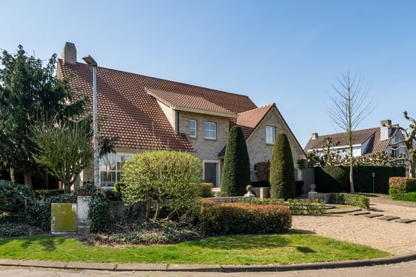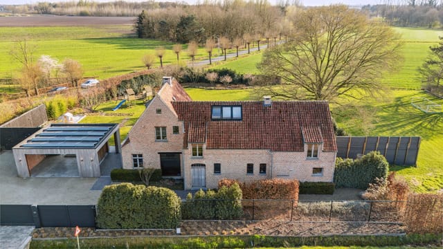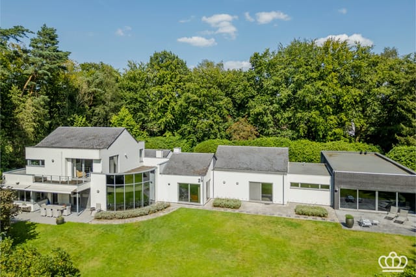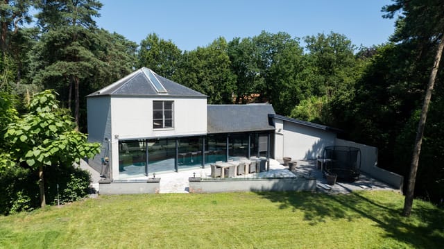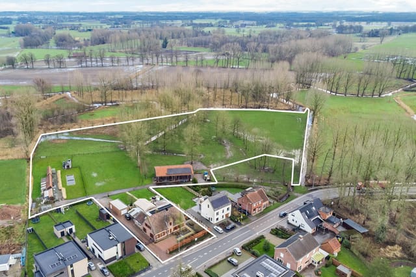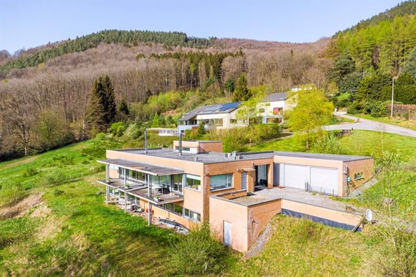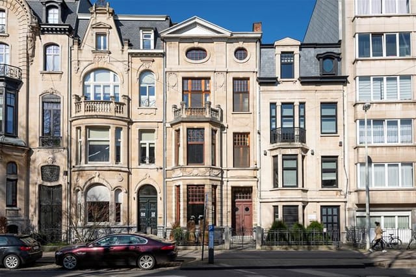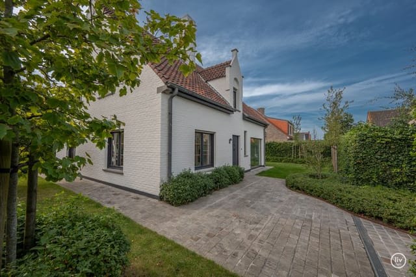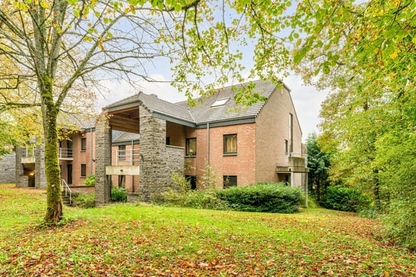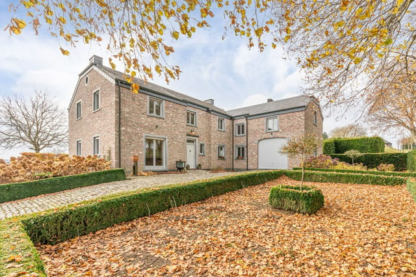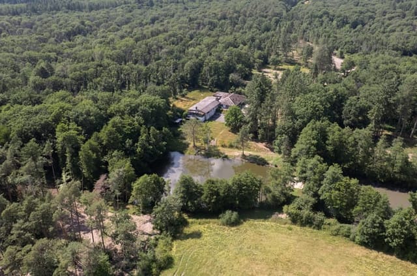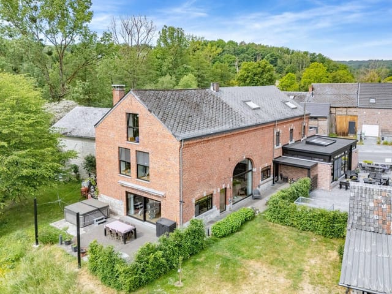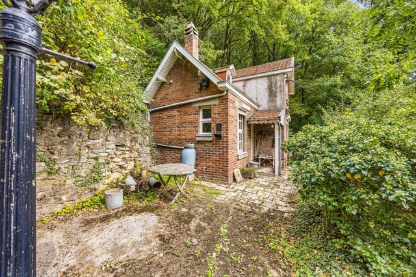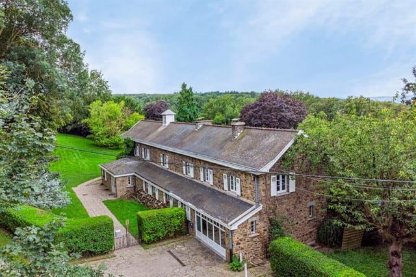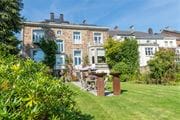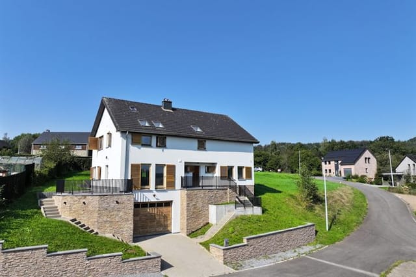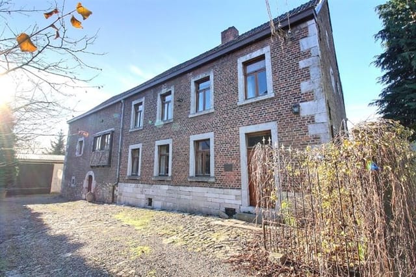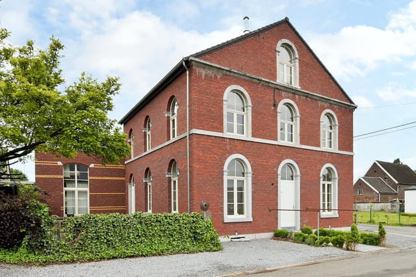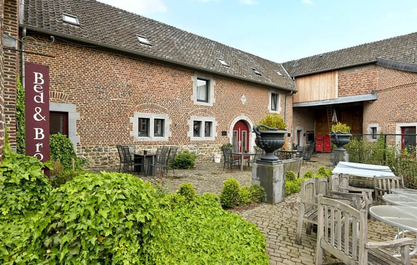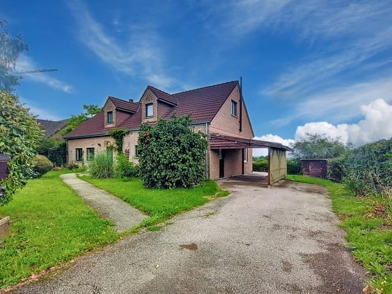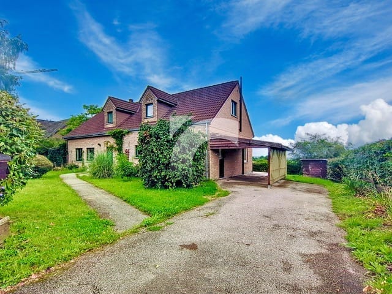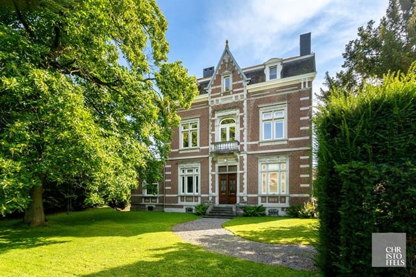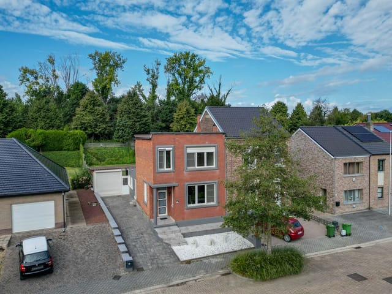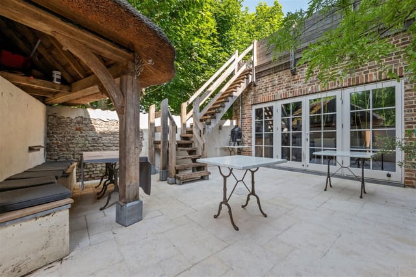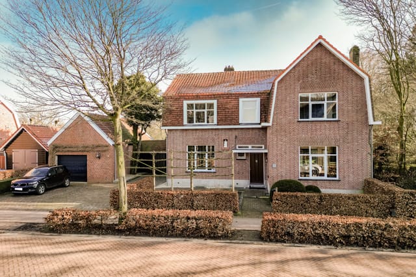Luxurious 555m² Villa with Panoramic Views and Additional Guest House in La Roche-en-Ardenne
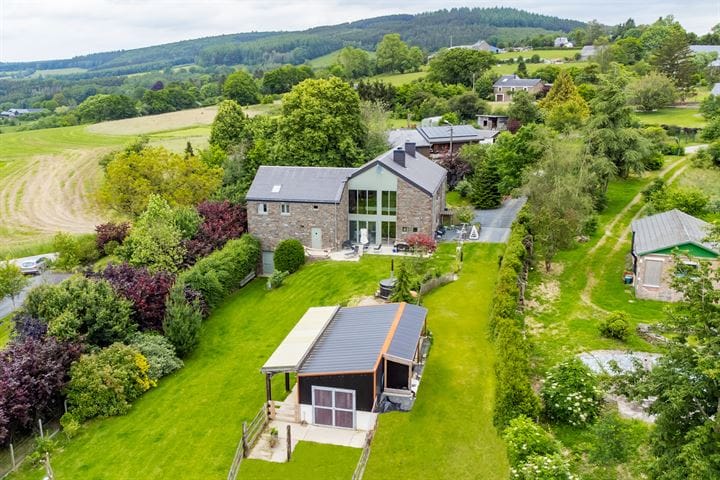
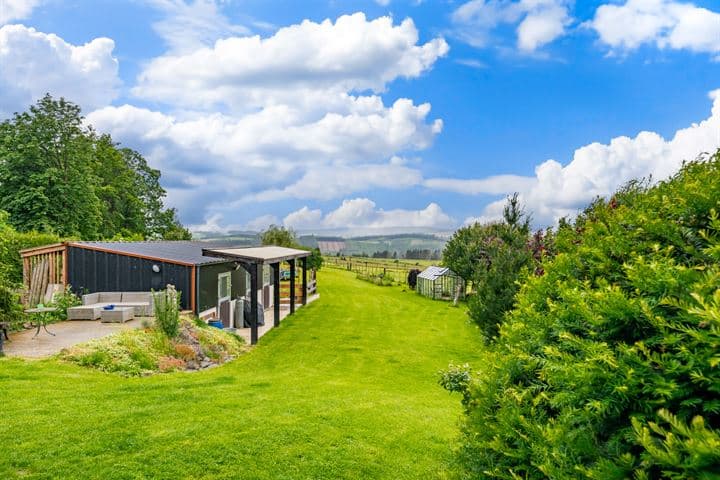
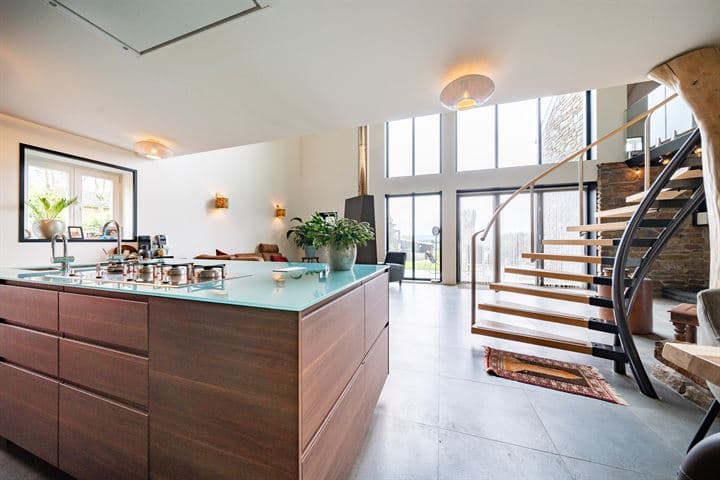
Chemin des Emontys 9, La Roche-en-Ardenne (Belgium)
3 Bedrooms · 1 Bathrooms · 555m² Floor area
€1,100,000
Villa
No parking
3 Bedrooms
1 Bathrooms
555m²
Garden
No pool
Not furnished
Description
Nestled in the heart of the enchanting Belgian countryside, just minutes from the quaint town of La Roche-en-Ardenne, lies a magnificent villa waiting for its next chapter. Perfect for those seeking the quintessential European village life blended with modern comfort, this property at Chemin des Emontys 9 offers a serene retreat and an incredible lifestyle opportunity.
La Roche-en-Ardenne is a town packed with charm and character. Known for its deep historical roots and natural beauty, it provides an unparalleled living experience. From the town’s medieval castle perched impressively on a hill to the lush landscapes of the Ardennes forests, the area is a haven for history buffs and nature lovers alike. The vibrant community, bustling local markets, and scattered picturesque cafes offer a slice of classic European life that many only dream of experiencing.
Living here means enjoying all four seasons in their full glory. Summer days are mild and inviting, perfect for exploring the rolling hills on a hiking expedition or paddling down the serene Ourthe River. As autumn paints the region in warm hues of orange and red, the local festivals and walks through the expansive woodlands come alive. Winters here are cozy, with a chance of picturesque snow-covered rooftops, making those indoor evening by the fireplace utterly magical. Spring bursts forth with flowers and greenery, reviving the senses and the spirit.
The villa itself, sprawling over a comprehensive 555 square meters, is an architectural gem designed for families or individuals yearning for space, luxury, and privacy. Set on over a hectare of land, it boasts breathtakingly expansive views that cater to your visual senses' appetite. The large, open living room with its sky-high ceilings welcomes you with warmth and light, while the 360° rotating wood stove ensures your comfort.
Here’s what you can expect in your new home:
- Bright and spacious living areas
- Ceiling heights soaring over 6 meters, for those who love grandeur
- A 360° rotating wood stove, a perfect blend of function and flair
- Separate house with its own entrance, ideal for guests or extended family
- Extensive cellars, a blank canvas for storage or creative pursuits
- Large garage with ample space
- Horse stable for equine enthusiasts
- Electrical installation up to modern standards
- Energy-efficient (EPC Category B)
The town is a pulsing hub of activity for outdoor enthusiasts, offering cycling routes, hiking trails, and kayaking ventures. Yet, for those moments of tranquility, a peaceful day can be spent visiting local artisan shops or indulging in culinary delights at authentic Belgian restaurants.
While the villa is in good condition, its timeless design still offers room for personal touches and upgrades, giving its new owners a chance to add their own flair to this remarkable home. It’s a perfect blend of classic and modern, making it a great investment for those who appreciate quality and have a vision for the future.
For those unattainable moments of relaxation and unwinding, living in a villa like this offers an unparalleled experience. Imagine sipping a cup of coffee on your terrace, the morning mist rolling softly over your picturesque garden, or hosting a summer soirée with friends under the starlit sky. The villa is not just a home; it’s a lifestyle choice.
Owning this villa means more than just having a place to live; it's about embracing a lifestyle enriched with the tranquility of the countryside, the vibrance of local Belgian culture, and the comfort of a modern, well-equipped home. It's about becoming part of a community, exploring new cultures, and living life on your terms.
Don’t miss the chance to claim your own slice of Belgian heaven in La Roche-en-Ardenne. Whether you’re looking to escape the hustle of city life, seeking space for a growing family, or want a picturesque setting for remote work, this property is a once-in-a-lifetime find.
Treat yourself to a new chapter filled with breathtaking views, incredible opportunities, and a home that promises endless memories in the making.
Details
- Amount of bedrooms
- 3
- Size
- 555m²
- Price per m²
- €1,982
- Garden size
- 12025m²
- Has Garden
- Yes
- Has Parking
- No
- Has Basement
- No
- Condition
- good
- Amount of Bathrooms
- 1
- Has swimming pool
- No
- Property type
- Villa
- Energy label
Unknown
Images



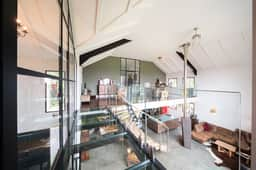
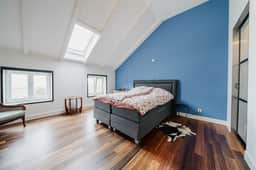
Sign up to access location details
