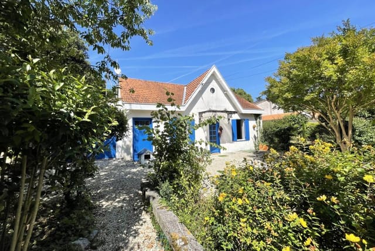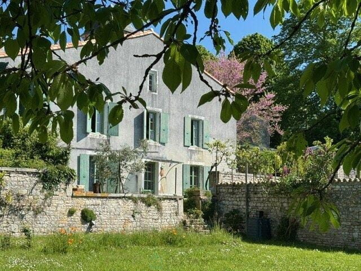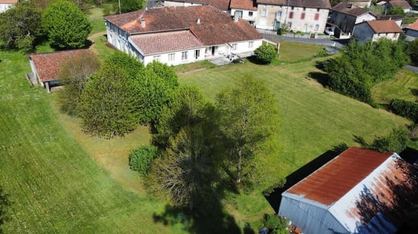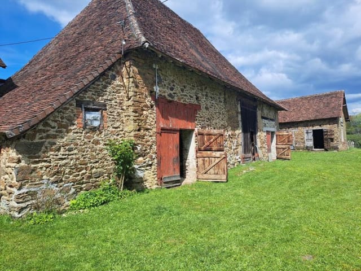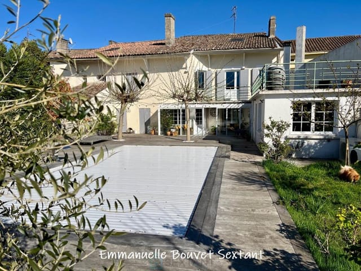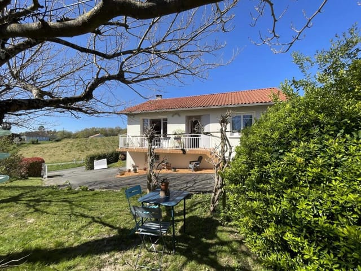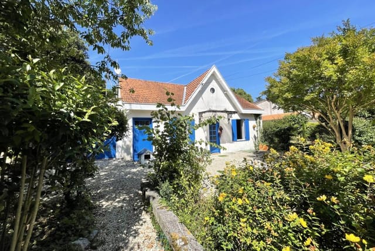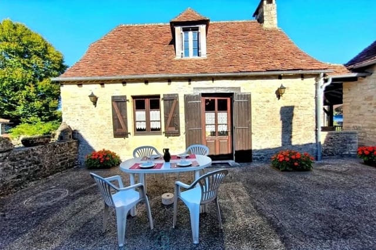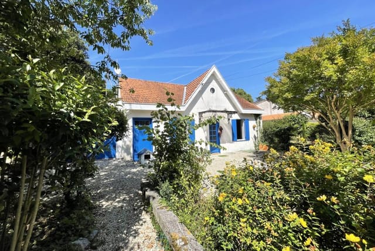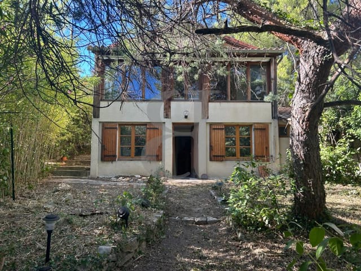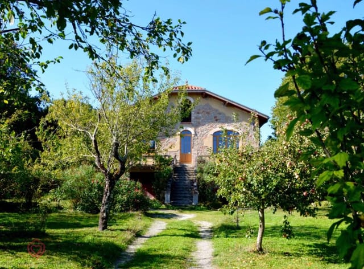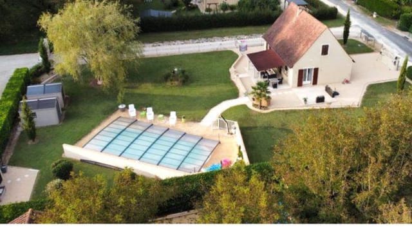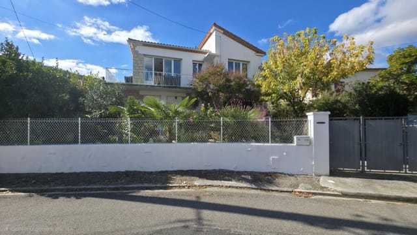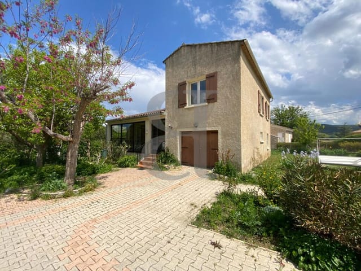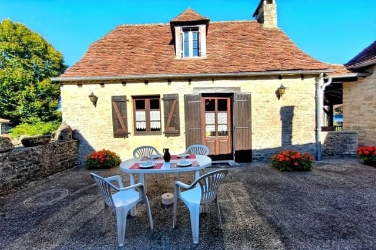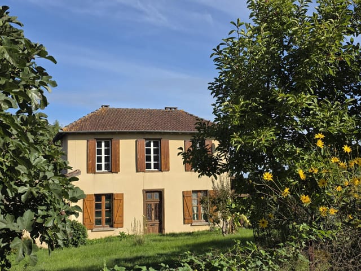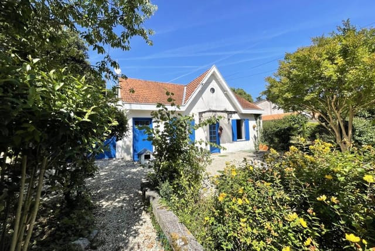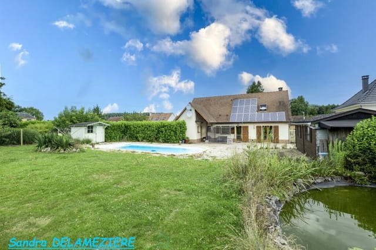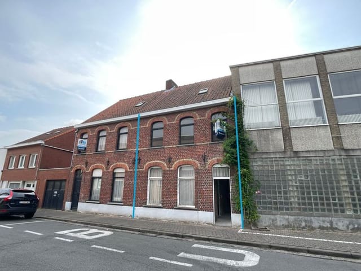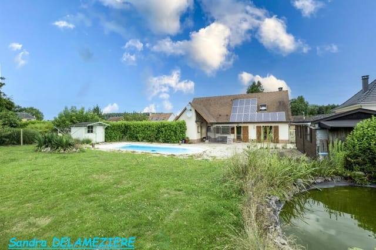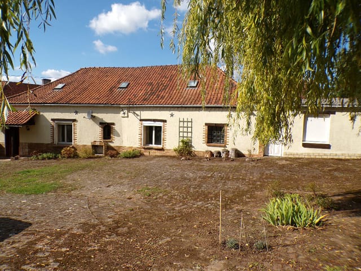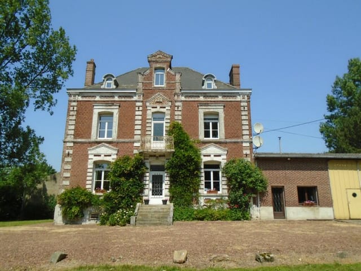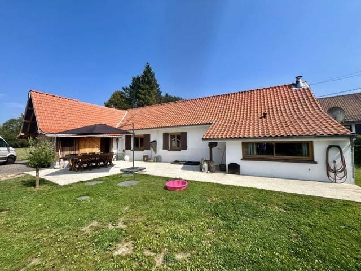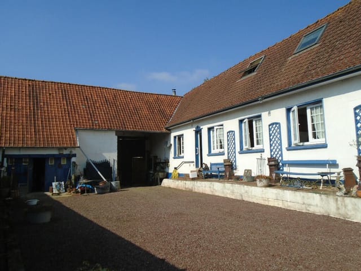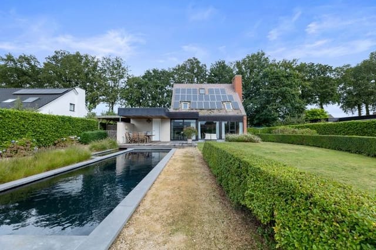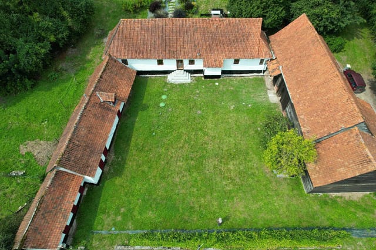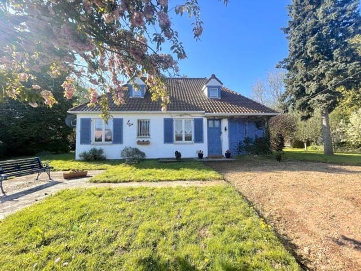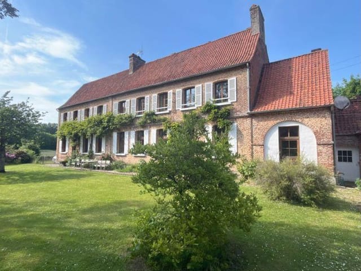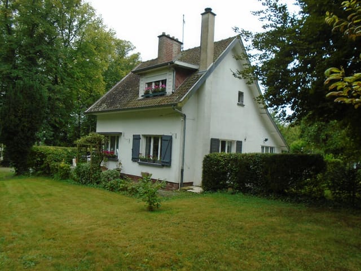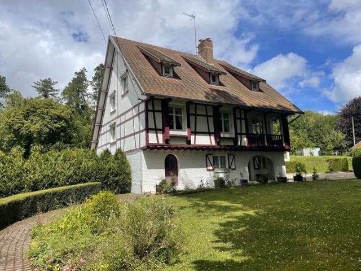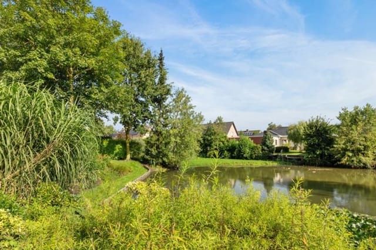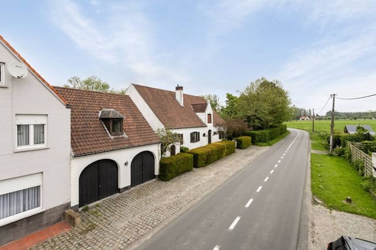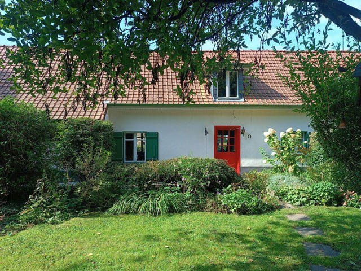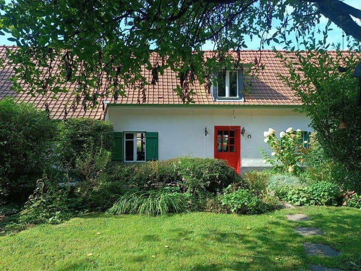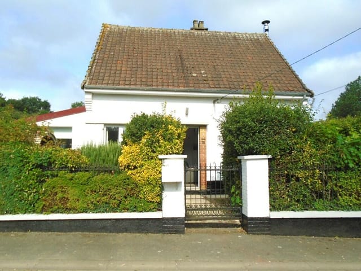Luxurious 3-Bedroom Villa with Private Pool in Picturesque Pouzols-Minervois, Aude, France - Perfect Family Getaway
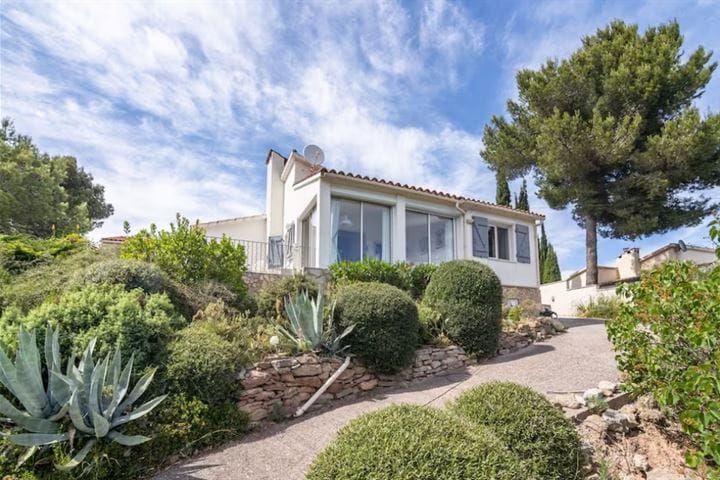
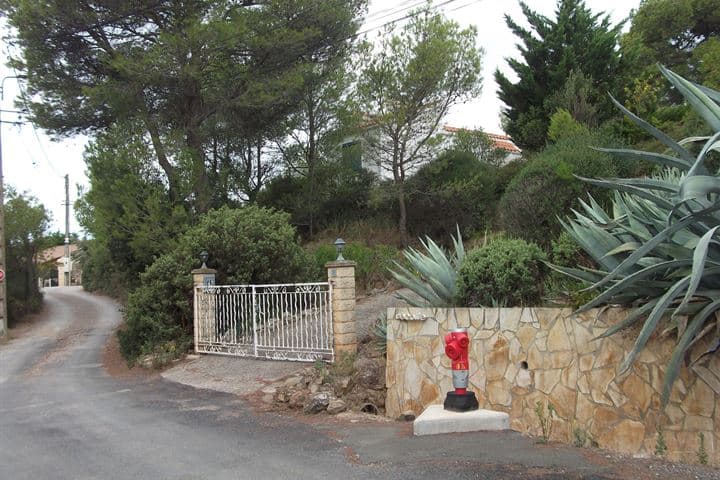
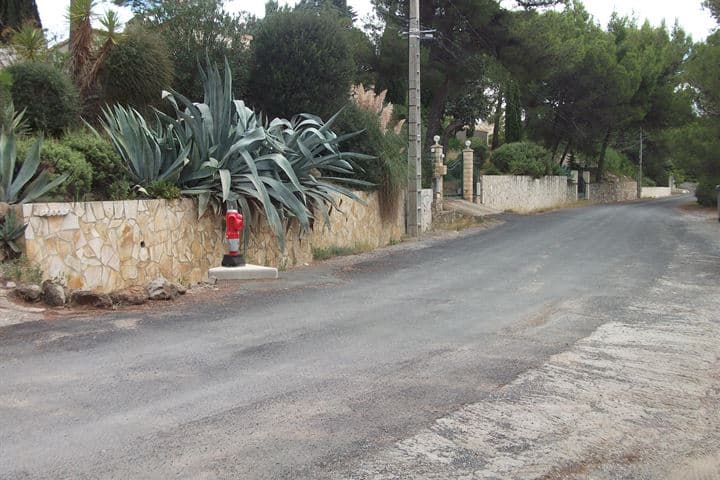
Rue du Rectangle Cite Soleil d'Oc 62, Hénin-Beaumont (France)
3 Bedrooms · 1 Bathrooms · 77m² Floor area
€239,000
Villa
No parking
3 Bedrooms
1 Bathrooms
77m²
Garden
No pool
Not furnished
Description
Ah, let me take you on a little journey, right to the heart of Pouzols-Minervois, a quaint village tucked away in the sun-drenched region of Occitanie, in the southern part of France. We're talking vineyards that stretch far beyond the horizon, rolling over hills, and the unmistakable aroma of olive groves that gives you a warm welcome every time the gentle Mediterranean breeze drifts by. It’s not just a backdrop; it’s an experience, a lifestyle ready for anyone seeking a piece of this relaxed countryside living.
This village, beloved for its charm and tranquility, serves as the setting for a luxurious villa awaiting its new owners. With a unique blend of privacy and modern comfort, this property is where you and your family can truly unwind. The villa, at Rue du Rectangle Cite Soleil d'Oc 62, comes with:
- 3 spacious bedrooms
- 1 well-fitted bathroom
- Private swimming pool
- Terrace with a barbecue corner
- Sun loungers for those lazy afternoons
- Modern air-conditioning
- Beautiful garden space
- Near local amenities
- Traditional architectural style
- Idyllic countryside views
- Expansive 77 square meter size
This isn’t just a place; it’s a lifestyle—a slower pace, the kind where mornings can be filled with leisurely strolls through the village, perhaps followed by a lunch at a nearby bistro serving local delights, before heading back for a dip in your own private pool.
The local climate boasts warm summers and mild winters—ideal for outdoor lovers. It offers a perfect opportunity for wine enthusiasts eager to explore the region’s wine legacy. The surrounding area is ideal for those Sunday drives where castles and ancient churches dot the landscape—histories inside stories, just waiting to be uncovered.
For the explorers, the villa is a launching pad. Nearby Carcassonne, Narbonne, and Béziers invite you for day-trips rich with culture and new experiences. Find your way to the Lac de Jouarres, a mere 5 km from the villa, where a day on the water is possible with sailing, surfing, or a swim in the refreshing expanse.
Not to forget, everyday conveniences are only a short trip away in Olonzac. Whether it's the weekly market for fresh produce, a choice of restaurants for a meal out, or a game of tennis with friends at the local courts, it’s the perfect mix of secluded and connected.
Living in a villa in such a splendid locale truly is an immersive experience. You might spend afternoons exploring local markets or perhaps venturing through the lush landscape by bike. You’ll feel the character of the location enhancing daily life, transforming mundane routines into memories you’ll cherish.
It's price is set at €239,000, giving you a taste of luxury without an outlandish price tag. It’s perfect as a primary residence or even a holiday home where memories are crafted every sunny day.
Now, while every home has its quirks, you’ll find charming ones in this property—the kind that make a house feel truly your own. Not everything’s brand new, but let’s be honest, if you're dreaming of calming stone walls and rustic beams, perfection doesn’t always mean modernity. Imagine cozy nights around a fireplace or a welcoming front porch perfect for evening storytelling.
There’s magic to be found in Pouzols-Minervois—it's not just about owning a villa; it's about adopting a way of life that marries tranquility with the thrill of discovery. A villa here is more than just shelter; it’s a lifestyle statement, an invitation into the warm arms of hospitality and cultural richness.
For overseas buyers and expats dreaming of embracing French countryside charm, this villa promises more than just a home. It combines style, history, and a serene location with modern living. Think of it as your ticket to reimagine what home could be, in a place where the old world meets the new.
Interested? Unfortunately, there’s not enough time for a deep dive; I've got lots of clients today and homes to explore. But do reach out if this story speaks to your heart—I’d be thrilled to help you write your next chapter here in Montgomery on this beautiful stretch of French soil.
Details
- Amount of bedrooms
- 3
- Size
- 77m²
- Price per m²
- €3,104
- Garden size
- 1085m²
- Has Garden
- Yes
- Has Parking
- No
- Has Basement
- No
- Condition
- good
- Amount of Bathrooms
- 1
- Has swimming pool
- No
- Property type
- Villa
- Energy label
Unknown
Images



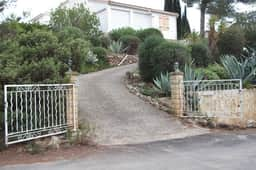
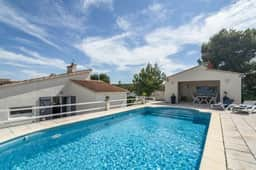
Sign up to access location details
