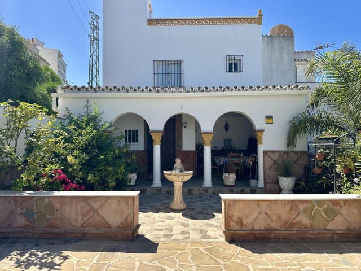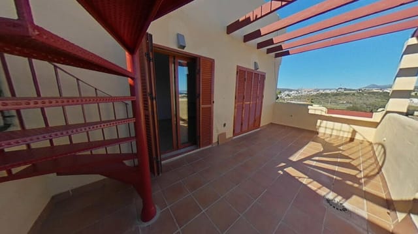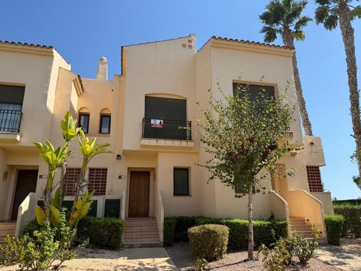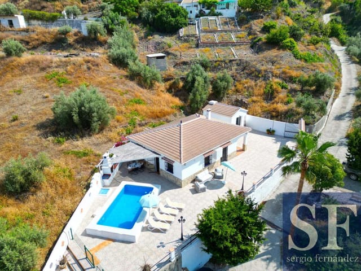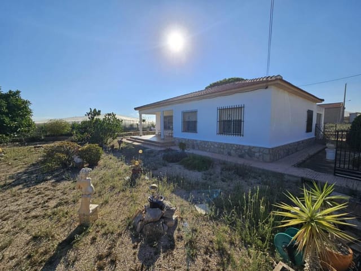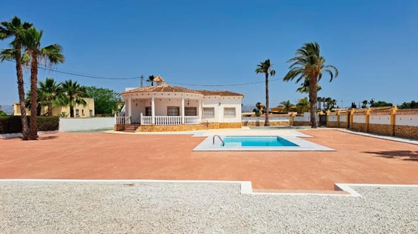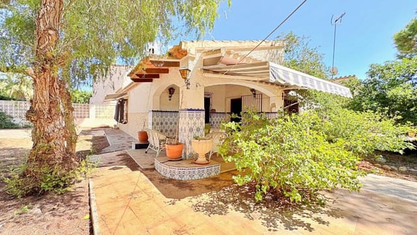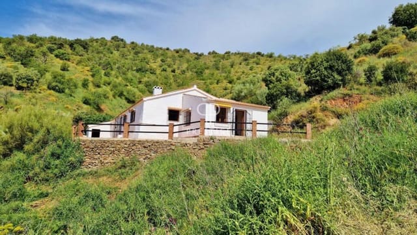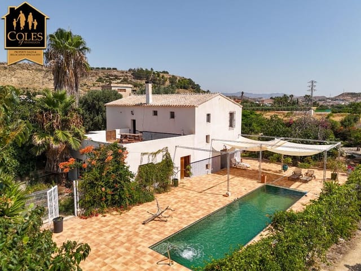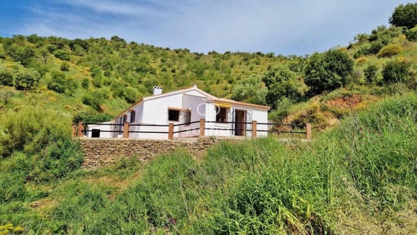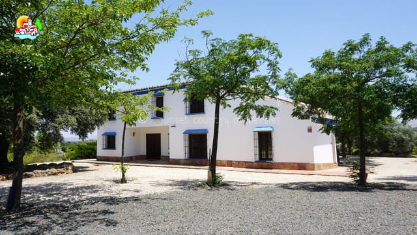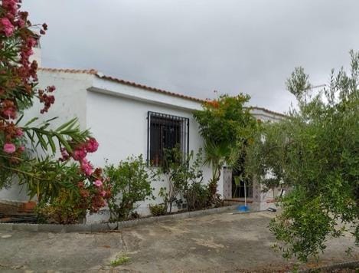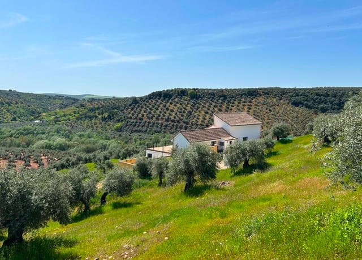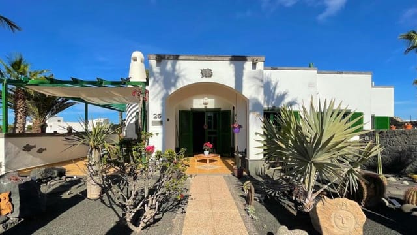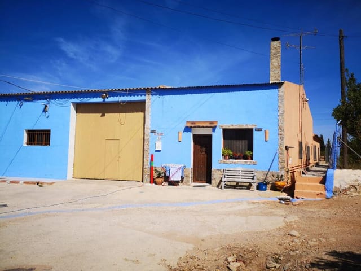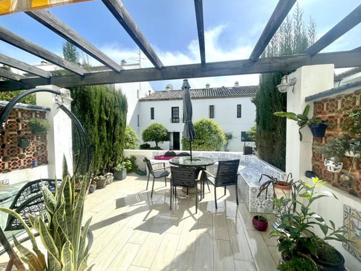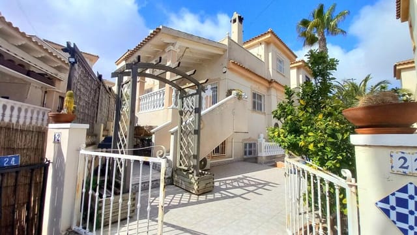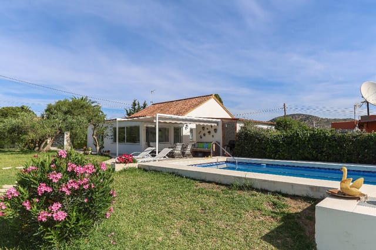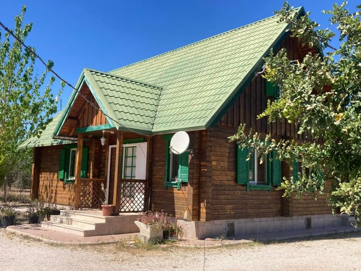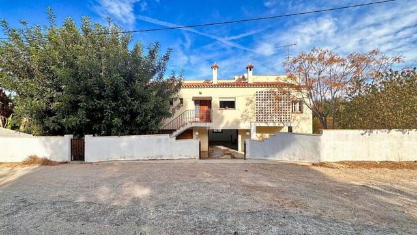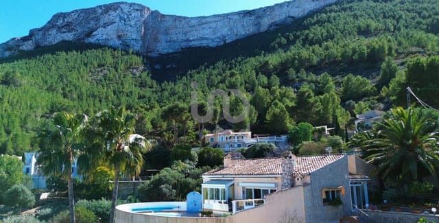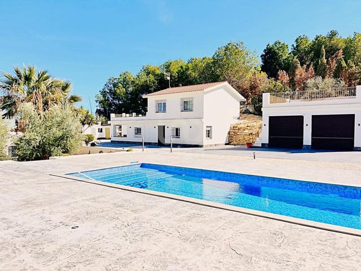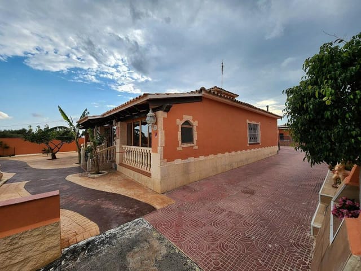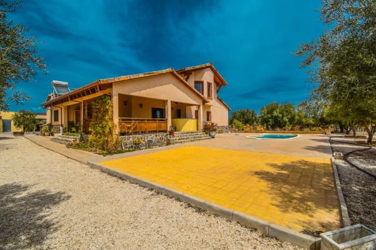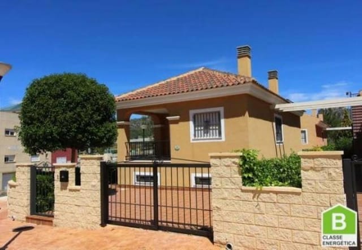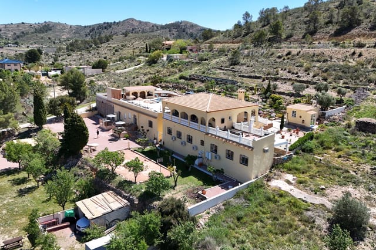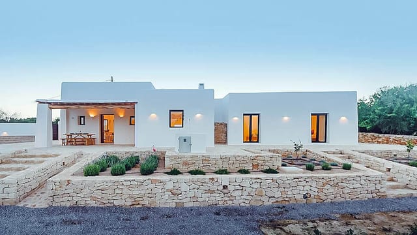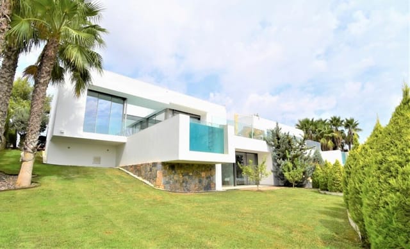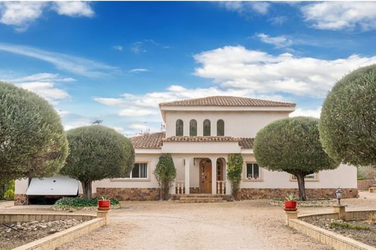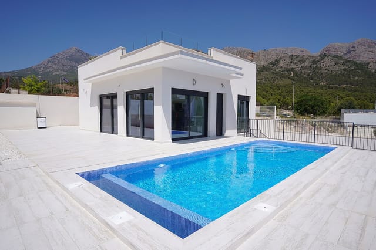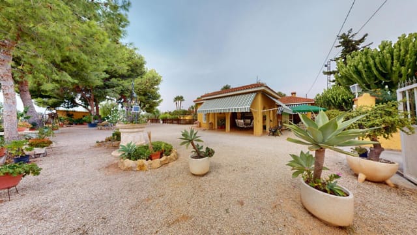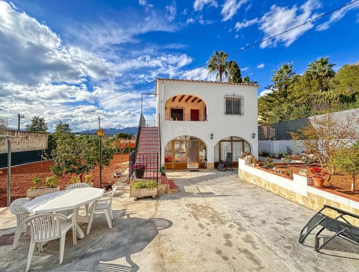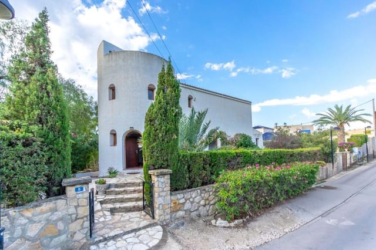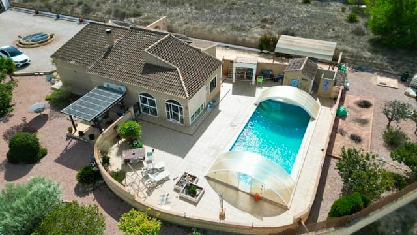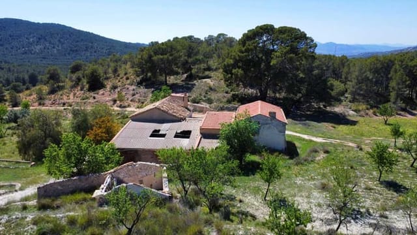Lovely 4-Bedroom Home in National Park
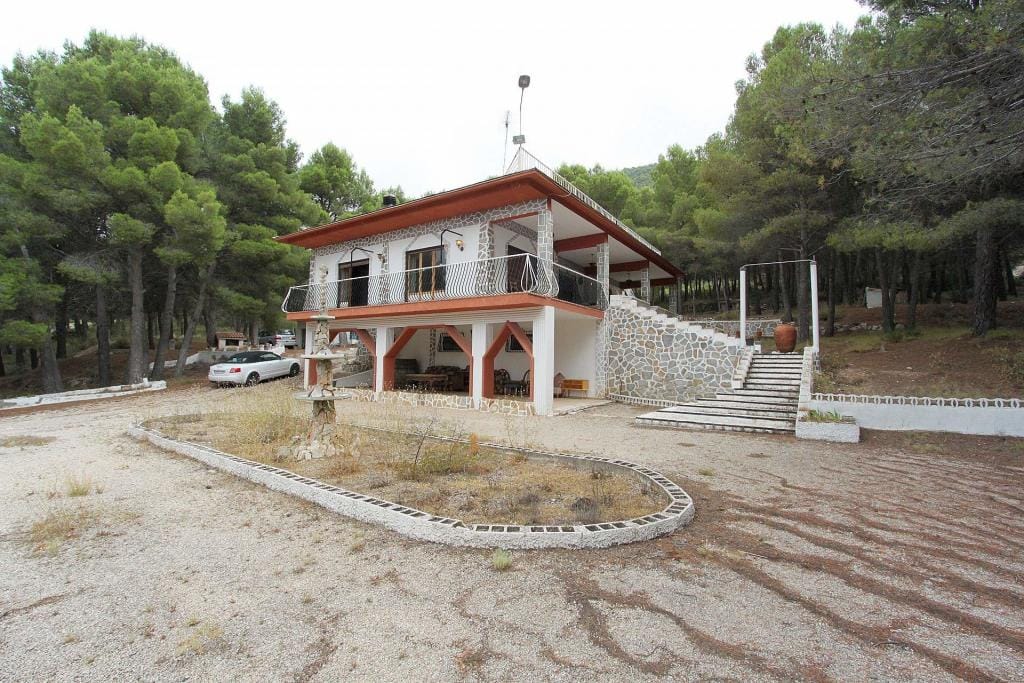
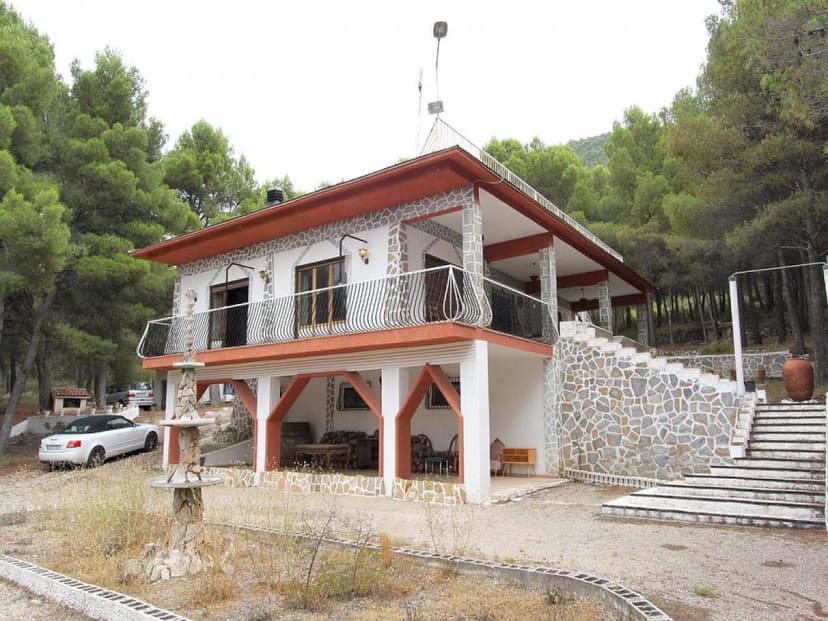
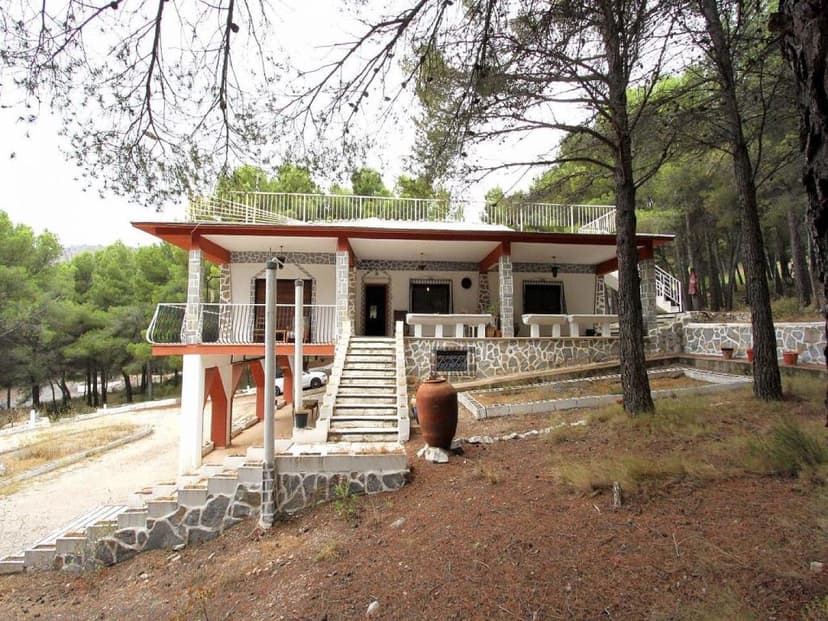
Valencia, Alicante, Elda, Spain, Petrer (Spain)
4 Bedrooms · 1 Bathrooms · 316m² Floor area
€299,995
House
No parking
4 Bedrooms
1 Bathrooms
316m²
Garden
No pool
Not furnished
Description
Presenting a charming rustic home nestled in the heart of a national park located between Elda and Castella, Spain. Genuine Spanish architecture coupled with the serene beauty of the area, make this a uniquely appealing property to those searching for an idyllic Spanish retreat that offers comfortable living. This warm and inviting property offers an opportunity to relish the timeless beauty of Spain and the tranquillity that comes with woodland living.
This impressive home, characterised by its red slate roof, spans a generous 316 square meters, with an additional 17,000 square meters of land to enjoy. The property consists of four homely bedrooms, three of which are sizeable doubles. One bathroom services these bedrooms, though there is ample space to consider the creation of a family bathroom and an en suite for the master bedroom, per your preference.
The property features :
- 4 bedrooms (3 large doubles)
- A spacious bathroom
- A generous living space with room for lounge-dining
- A quaint kitchen
- A hallway leading to all rooms
- A sun-soaked solarium on the roof
- A large covered terrace dappled in sunlight and characterized by picturesque views
The house also includes numerous outbuildings. These offer a world of opportunities, such as creating guest apartments or additional living areas. While the house is in good condition, there is scope for you to put your own stamp on it. It's an exciting opportunity to shape this home into whatever your heart desires.
Nestled in the heart of Valencia, Alicante, Elda, Spain - this homely abode comes with its own slice of the national park. This includes ownership of pines that dot your land and ancient olives, some of which are over 300 years old!
Around the property:
Living here, you'll appreciate the serenity and privacy of the National Park Forest, Xoret de Cati, a protected zone that will not see any further construction. You'll also be just a leisurely 30-minute drive to San Juan, known for its beautiful beaches, history, and cultural sites.
The local area is popular for cyclists (the highly-regarded Vuelta passed by the front of the house some years) and hikers. Enjoy an afternoon stroll along the forest trails or challenge yourself with a longer hike. The atmosphere is a refreshing change from the hustle of city life, making it the perfect place to unplug, unwind and connect with nature.
Climate:
Living in this location, the climate is mostly mild and sunny throughout the year - typical of the Mediterranean. Summers are long and hot, whereas winters are short and cool. The temperate climate supports the region's lush vegetation and rich biodiversity, an element that adds to the property's allure for nature-loving inhabitants.
In conclusion, this property offers an unrivaled opportunity to acquire a tranquil home within the rustic beauty of a Spanish national park. It's a place that invites you to breathe in the crisp mountain air, listen to the rustling of the leaves, and enjoy the simple pleasures of life. It’s a place waiting to be filled up with laughter, warmth, cozy nights by a fire pit and cherished memories.
-----------------------------------------
*Note: The sale includes all furniture, mains drinking water, and electricity. The property also comes with a central heating system that runs on wood but can be altered for oil or diesel and additionally, a fireplace for warmer, cozier winters or just to create that perfect, homely Spanish ambiance.
Details
- Amount of bedrooms
- 4
- Size
- 316m²
- Price per m²
- €949
- Garden size
- 1320m²
- Has Garden
- Yes
- Has Parking
- No
- Has Basement
- Yes
- Condition
- good
- Amount of Bathrooms
- 1
- Has swimming pool
- No
- Property type
- House
- Energy label
Unknown
Images



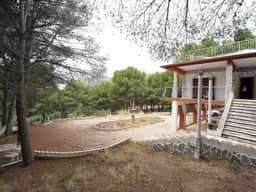
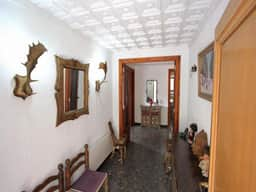
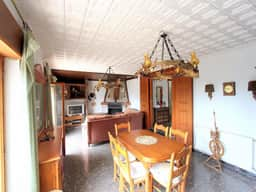
Sign up to access location details
