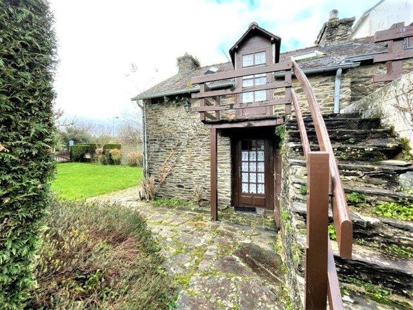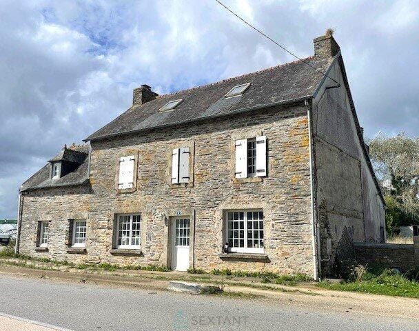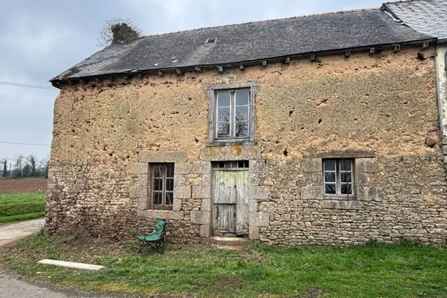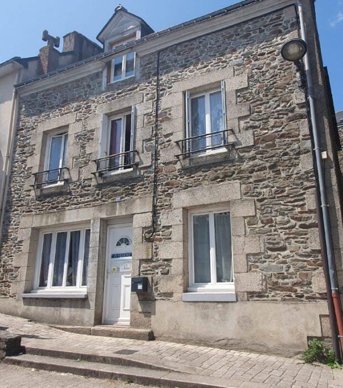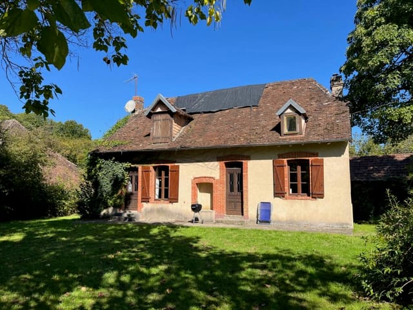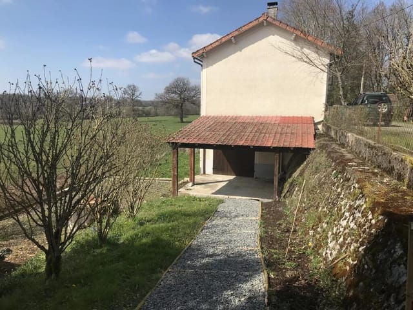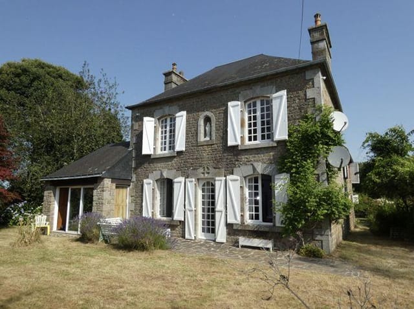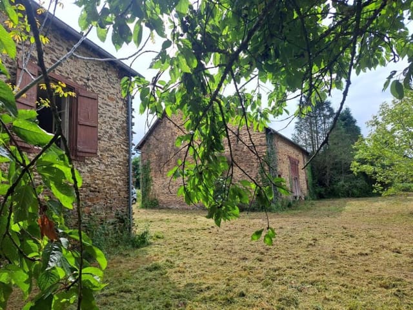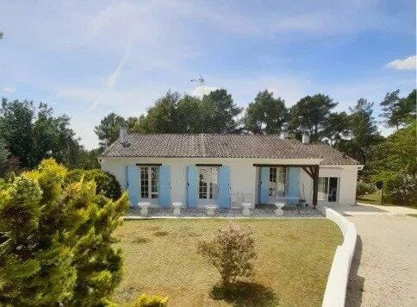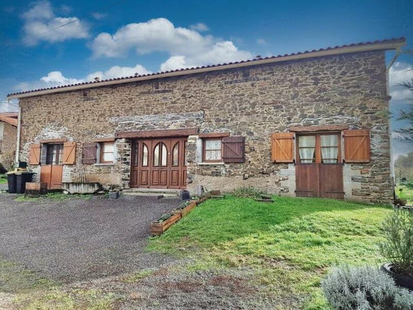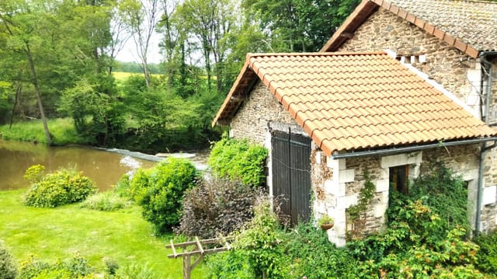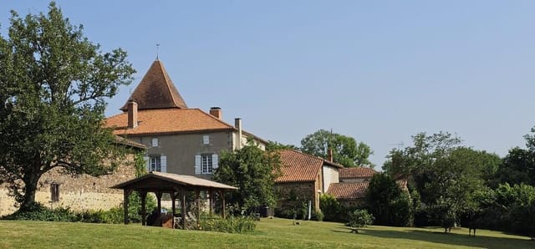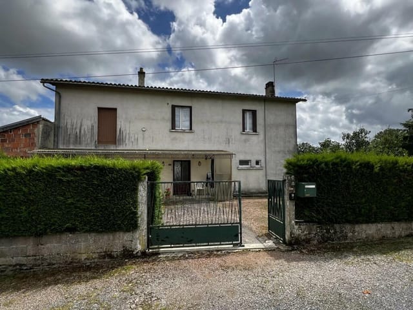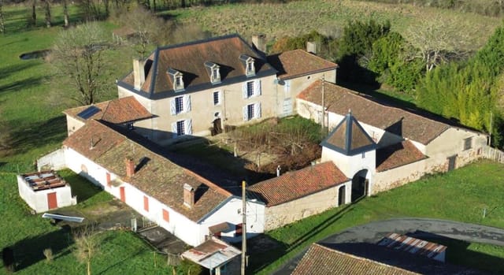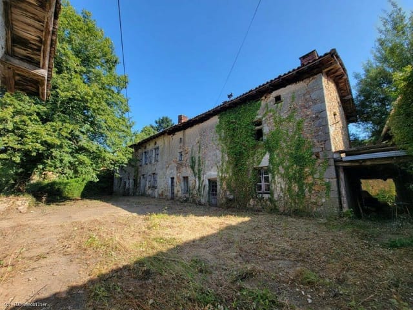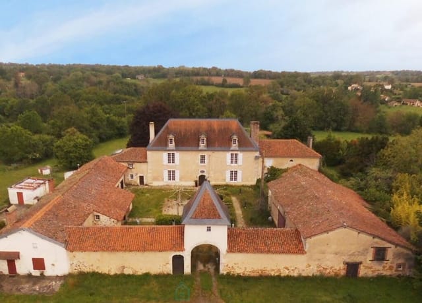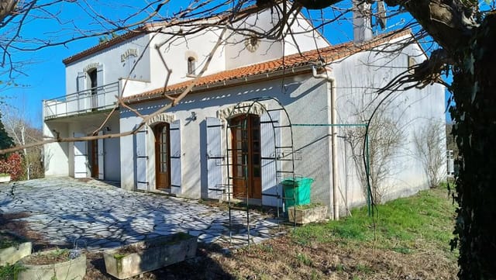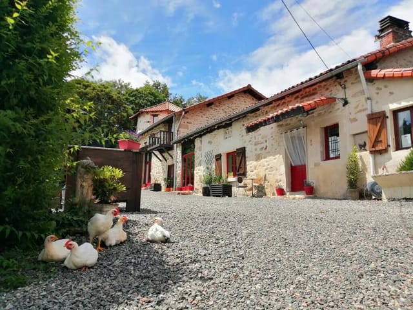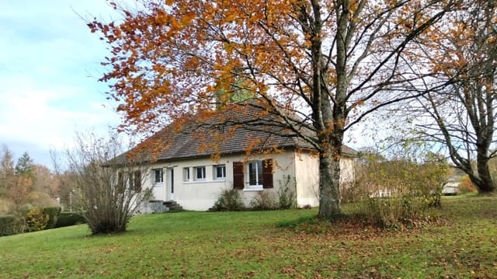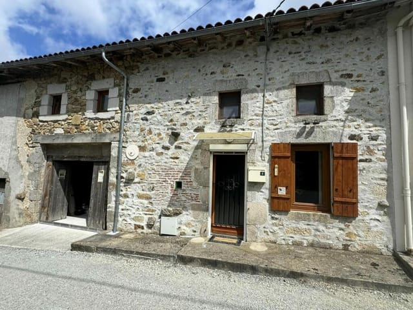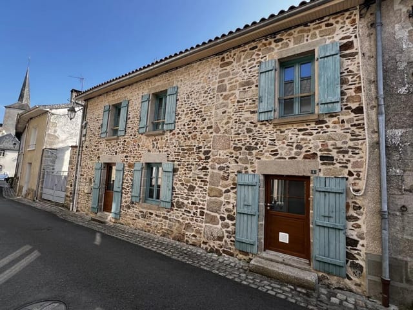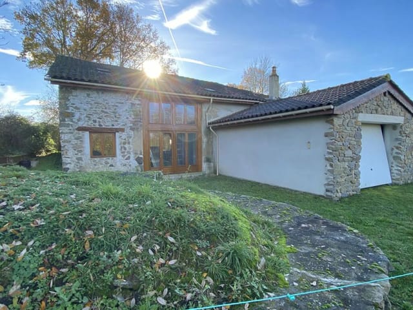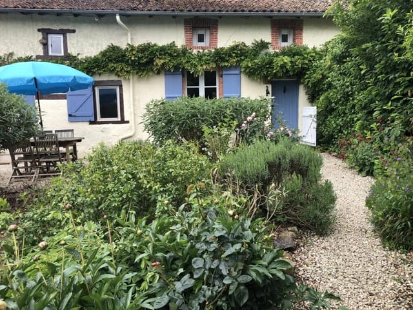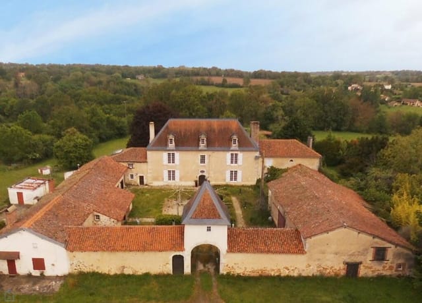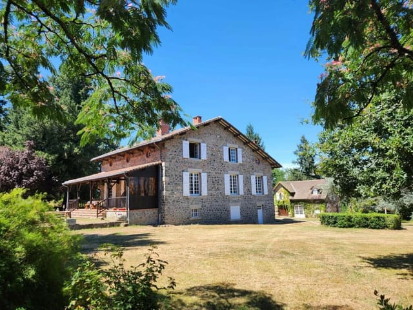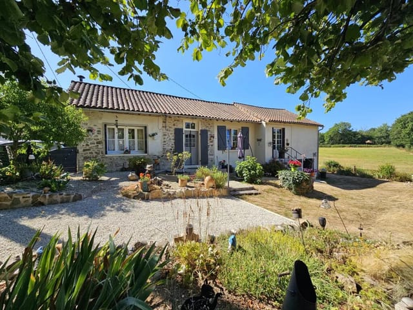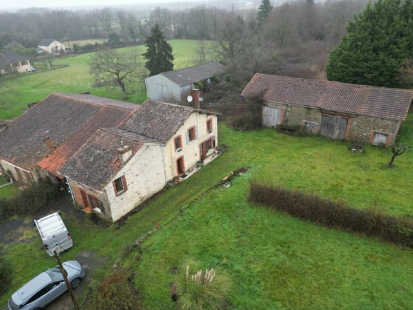Lively Village House with B&B Potential
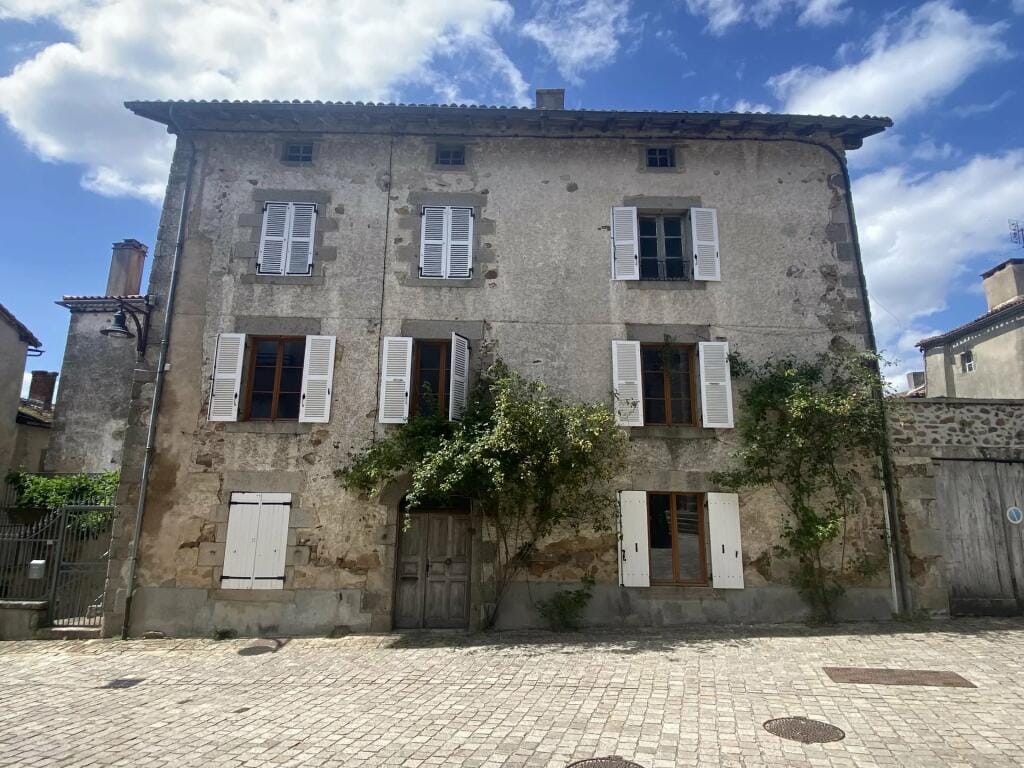
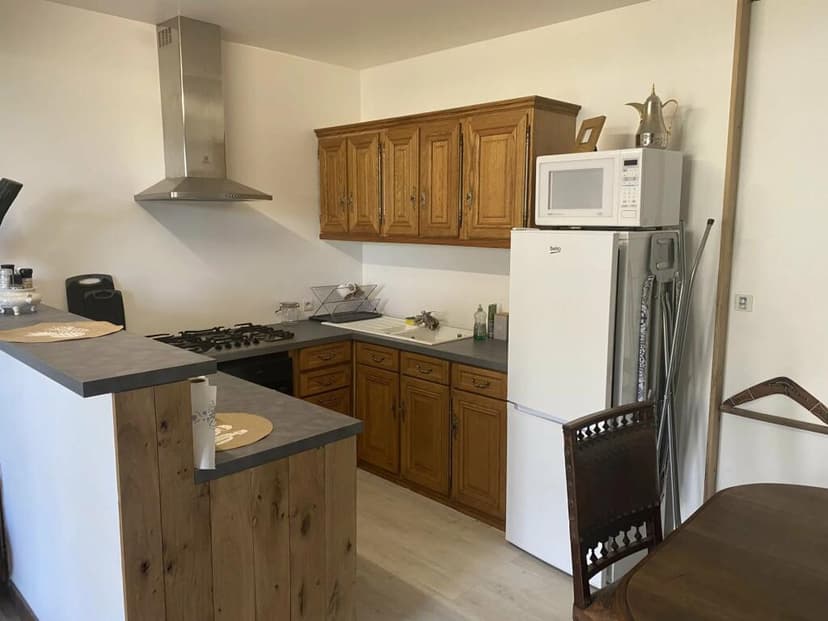
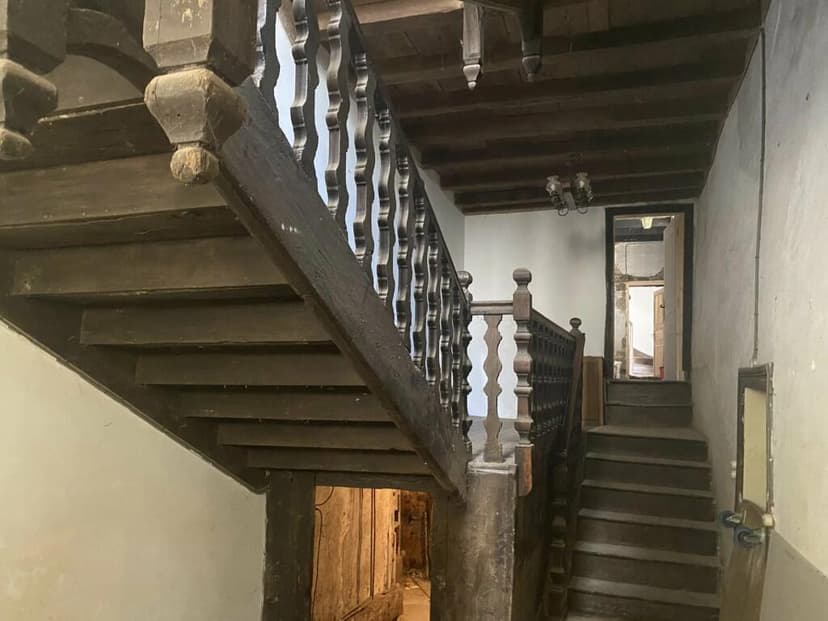
Poitou-Charentes, Charente, Lesterps, France, Lesterps (France)
4 Bedrooms · 2 Bathrooms · 310m² Floor area
€99,000
House
No parking
4 Bedrooms
2 Bathrooms
310m²
Garden
No pool
Not furnished
Description
Introducing a unique opportunity for overseas buyers! Located in the heart of the picturesque village of Lesterps, in Charente, Poitou-Charentes, France, is a grand 4-bedroom house ripe for renovation and restoration. This property is a true fixer-upper, brimming with both potential and original character.
This house isn't just a dwelling; it's a project tugging for your personal touch. The facilities are ample, given it's a previously joint-owned property. So, while it does demand some refurbishing, it comes with the bonus of a fully renovated apartment to accommodate you while you breathe a new lease of life into this charming abode.
Peering inside this house, you will discover an array of rooms all adorned with stunning original features sprinkled across the house. Perfectly suited for a bed and breakfast venture, these rooms can be tailored to supply potential ensuite facilities. The thoughtfully laid out family suites with attached bathrooms and further double rooms, each with ensuites, offer plenty of scope for creativity and customisation.
The apartment nestled on the second floor has been renovated and polished to include a sprawling living room cum kitchen, a compact double bedroom and a commodious ensuite shower room.
Outdoors, the property boasts well-kept gardens that offer breathtaking views of the surrounding village life. Imagine lounging on the terraced areas, soaking in the sights of an enchanting French village!
Amenities include:
- A local bar/cafe
- Bakery
- Regular events during Spring and Summer
- Nearness to the large river town of Confolens (10-minute drive)
- Daily necessities available at Confolens
- Roughly an hour's drive from Poitiers and Limoges airport.
Features of the property include:
- 4 bedrooms
- 2 bathrooms
- A fully renovated apartment sufficient for immediate occupancy
- A terrace overlooking landscaped gardens and beautiful village views
- Size: 310 sqm
- Price: 99000 Euros
Life in Lesterps is a step away from the hustle and bustle of city life. Nestled amidst gently rolling hills and lush countryside, the village community comes alive in the Spring and Summer seasons with several events and outdoor festivities. The bar/cafe and bakery serve as local gathering spots for residents, giving the village an intrinsically charming and friendly atmosphere.
The climate in Lesterps is considerably pleasant. With warm summers and cool winters, it's the kind of place where each season brings with it its own joy: blossoming flowers in Spring, golden sunlight in Summer, falling leaves in Autumn, and time for indoor cosiness during Winter.
To live in a house with such a story to tell, situated in an area so imbued with culture and community spirit, is a unique opportunity. Bring your toolbox and dreams and join the Lesterps community where life unfurls with a slow, relaxed rhythm - a stark contrast to the bustling city life. Transform this fixer-upper into a masterpiece of your own, all while basking in the allure of French country living. It's not just a house; it's a home waiting for its revival.
Details
- Amount of bedrooms
- 4
- Size
- 310m²
- Price per m²
- €319
- Garden size
- 590m²
- Has Garden
- Yes
- Has Parking
- No
- Has Basement
- No
- Condition
- renovating
- Amount of Bathrooms
- 2
- Has swimming pool
- No
- Property type
- House
- Energy label
Unknown
Images



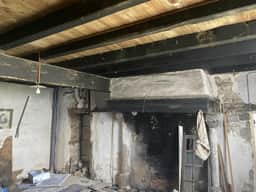
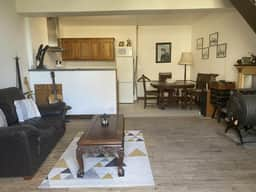
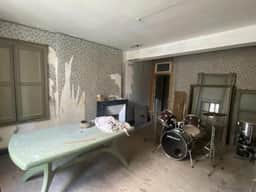
Sign up to access location details
