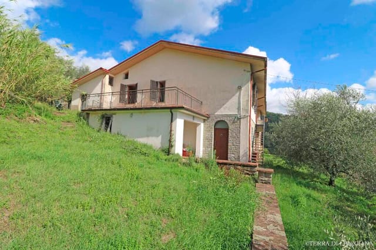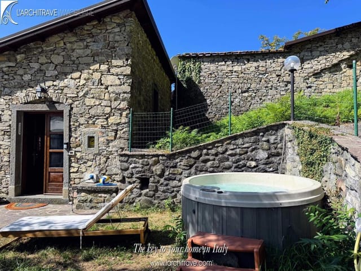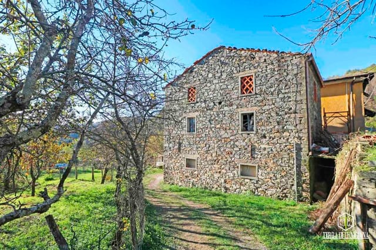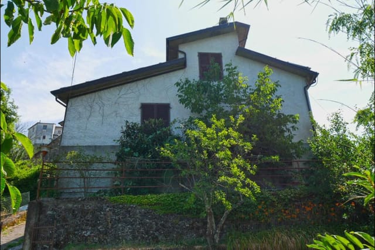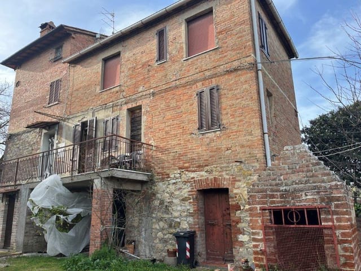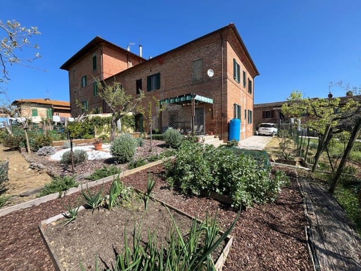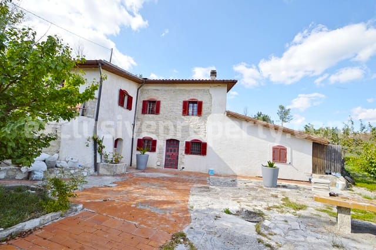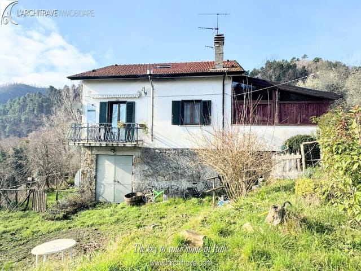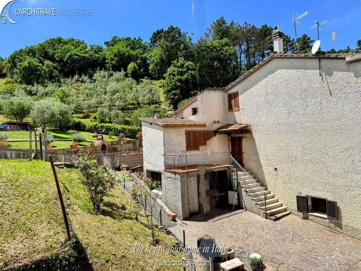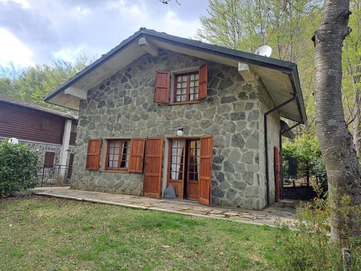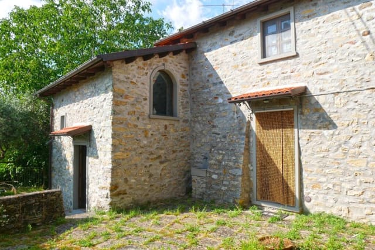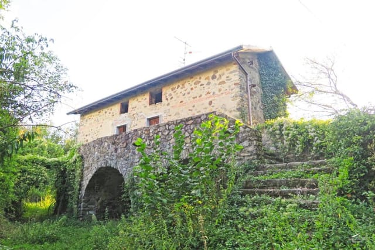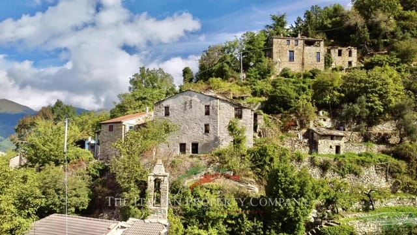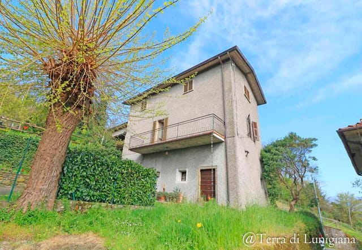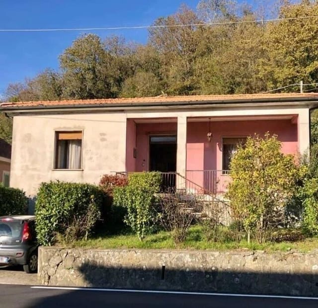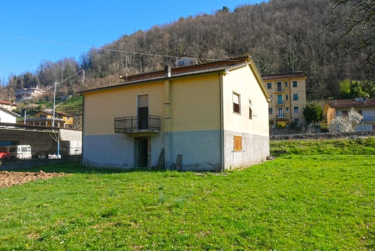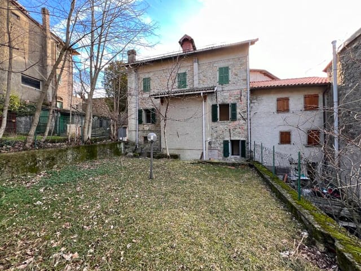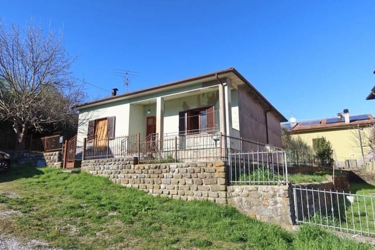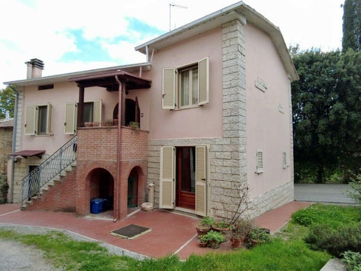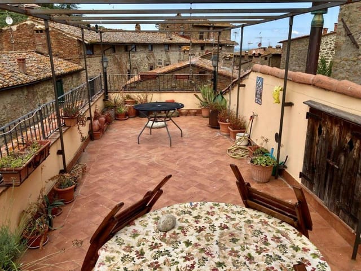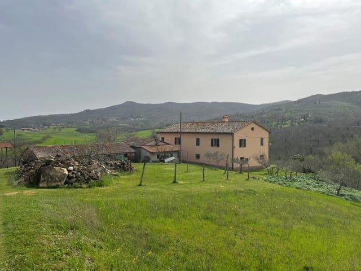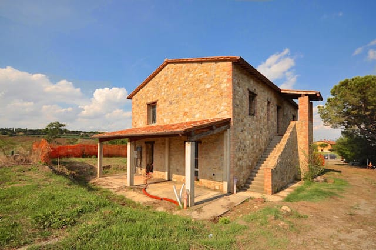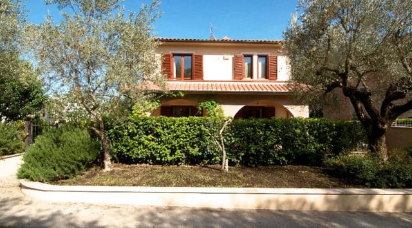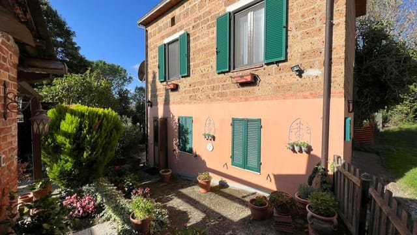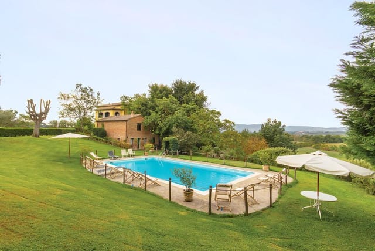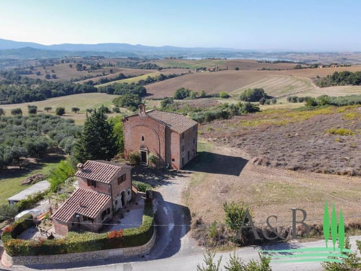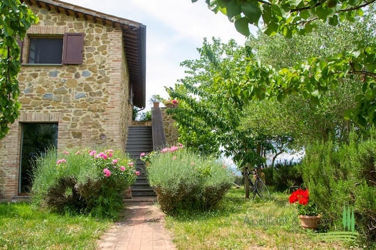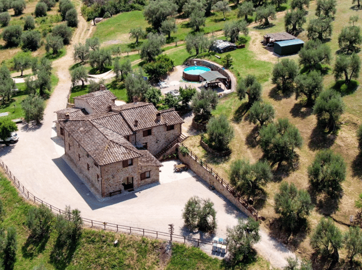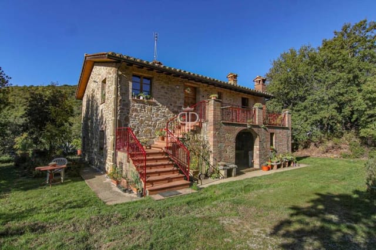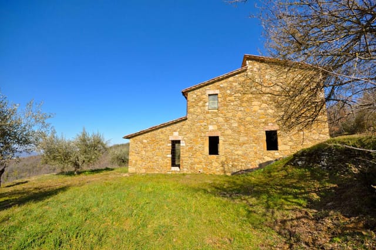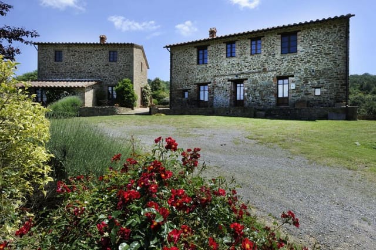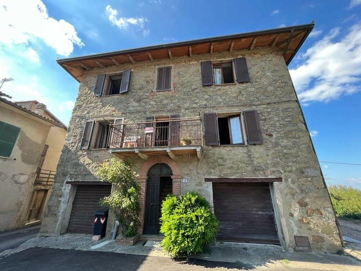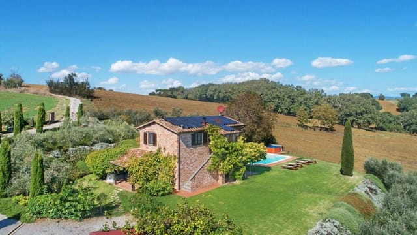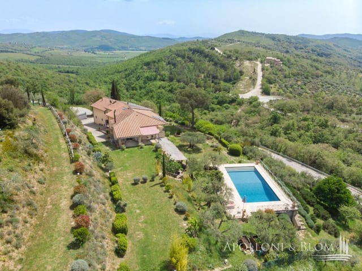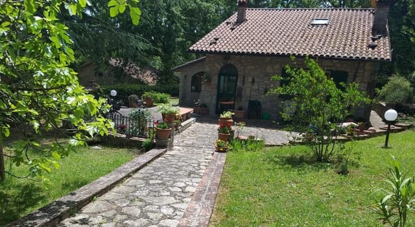Lakeview Villa with Private Garden in Castiglione del Lago, Umbria

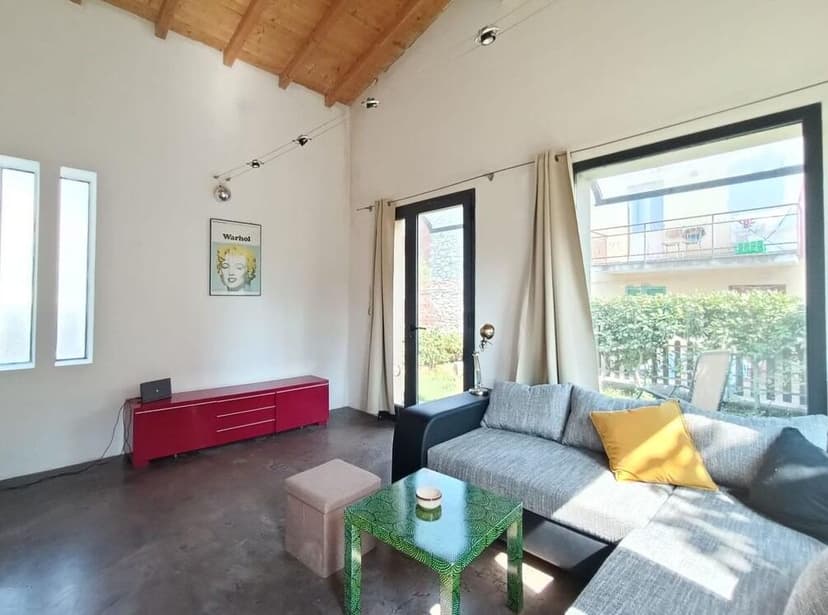
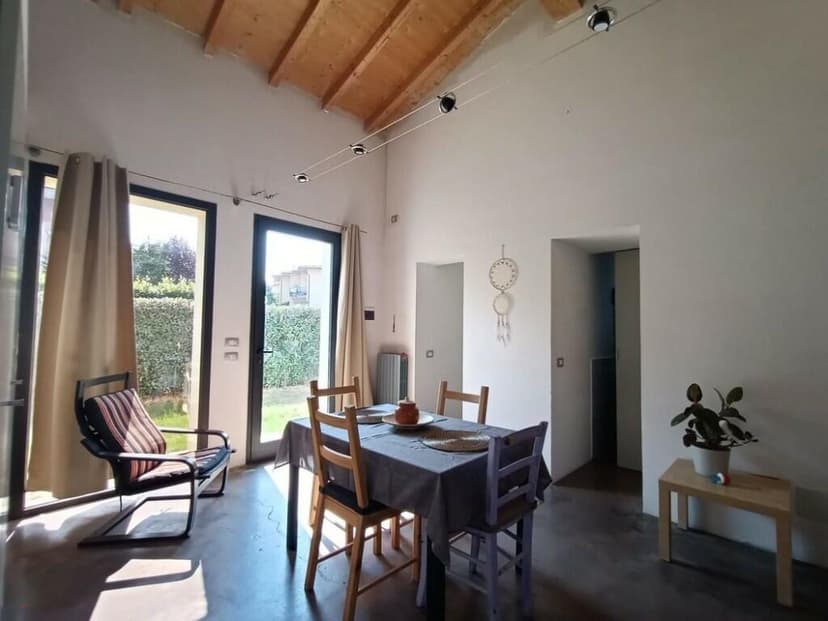
Castiglione del Lago, Perugia, Umbria, Italy, Castiglione del Lago (Italy)
1 Bedrooms · 1 Bathrooms · 80m² Floor area
€83,000
House
Parking
1 Bedrooms
1 Bathrooms
80m²
Garden
No pool
Not furnished
Description
Nestled between the historical towns of Panicale and Castigione del Lago, this charming detached villa in Umbria presents a delightful opportunity for anyone looking to immerse themselves into the serene Italian lifestyle. Situated on the tranquil shores of Lake Trasimeno, the property offers a peaceful retreat with inspiring views and a homely environment.
The one-story villa spans approximately 80 square meters, benefiting from an abundance of natural light that floods the space through its numerous large windows. Its layout is thoughtfully designed for comfortable living, featuring a functional kitchenette, cozy living room, a bathroom, laundry room, and additional storage space. An elegant staircase leads to a spacious mezzanine floor that houses a double bedroom, offering a private and serene sleeping area.
The villa boasts dual access, both pedestrian and vehicular, leading into a substantial, well-maintained garden adorned with a traditional well. This outdoor space is perfect for gardening enthusiasts or those who simply wish to relax and enjoy the mild, Mediterranean climate that Umbria is known for.
While the property is in good condition and comes with a new boiler and natural gas heating, it offers the chance for new owners to put their personal touch on their new home. The allure of tailoring a space to one’s tastes is palpable, and with municipal water supply and potential parking within the premises, convenience is key. Additionally, the current furnishings can optionally be included in the sale, making for an easier transition for those relocating from abroad.
Living in Castiglione del Lago offers residents a taste of authentic Italian culture enriched with the history and charm of Umbria. The area is perfect for families, retirees, or professionals looking for a respite from the hustle and bustle of city life. Local amenities are plentiful, including quaint cafes, traditional restaurants, and various local shops providing everything residents might need.
For those inclined towards outdoor activities, Lake Trasimeno provides ample opportunities for water sports, hiking, and cycling around the scenic routes. The cultural enthusiasts will appreciate the proximity to historic sites and occasional local markets offering a glimpse into the rich cultural tapestry of the area.
Property Features:
- Detached villa
- 1 double bedroom (mezzanine floor)
- 1 bathroom
- Living room
- Kitchenette
- Laundry room
- Closet and additional storage
- Large windows providing ample natural light
- Private garden with a traditional well
- Dual access (pedestrian and vehicular)
- New boiler and natural gas heating
- Municipal water
- Optional furnishings
- Potential parking space
Climate and Lifestyle:
Castiglione del Lago enjoys a temperate Mediterranean climate characterized by mild, wet winters and warm, dry summers, making it an agreeable environment year-round. The lively local community and the array of activities available make it a welcoming place for expatriates and overseas buyers. Here, one can truly embrace a slower pace of life while still enjoying the conveniences and connectivity provided by the modern world.
In conclusion, this villa not only promises a comfortable and picturesque home but also a lifestyle change that many dream of. For those looking to make a move to Italy, or seeking a delightful holiday retreat, this property, with its blend of charm, comfort, and potential, represents a truly unique opportunity.
Details
- Amount of bedrooms
- 1
- Size
- 80m²
- Price per m²
- €1,038
- Garden size
- 210m²
- Has Garden
- Yes
- Has Parking
- Yes
- Has Basement
- No
- Condition
- good
- Amount of Bathrooms
- 1
- Has swimming pool
- No
- Property type
- House
- Energy label
Unknown
Images



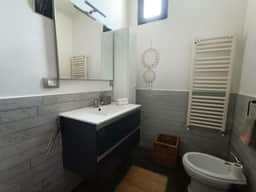

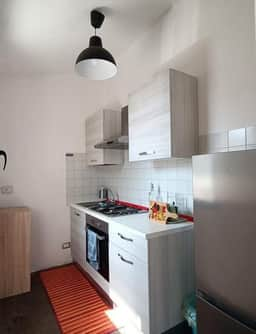
Sign up to access location details
