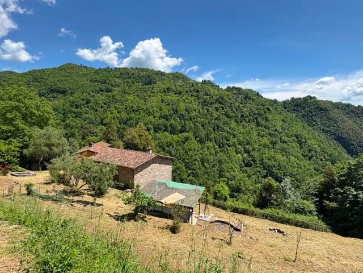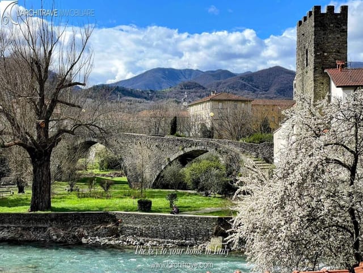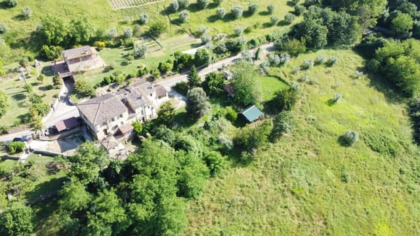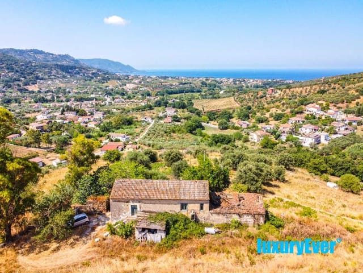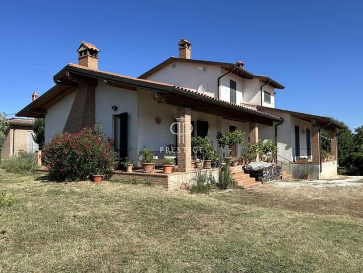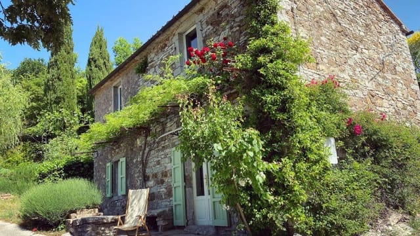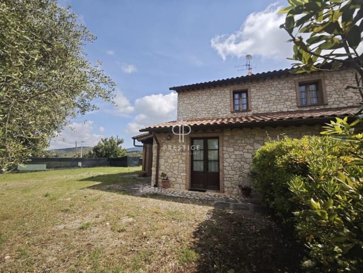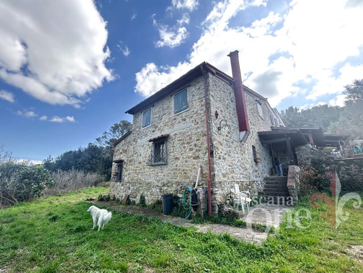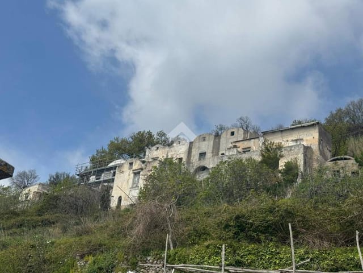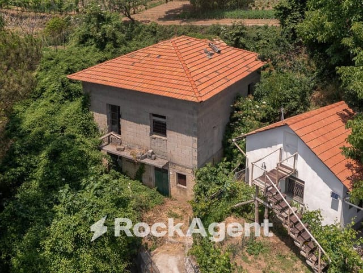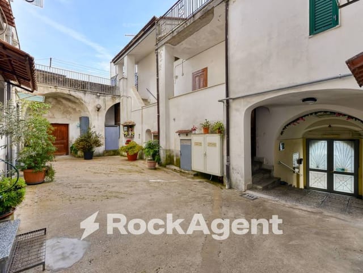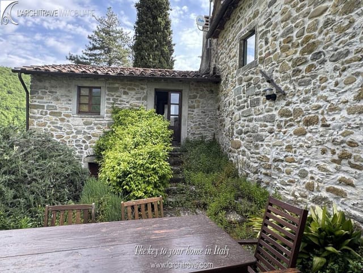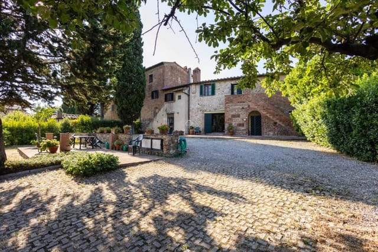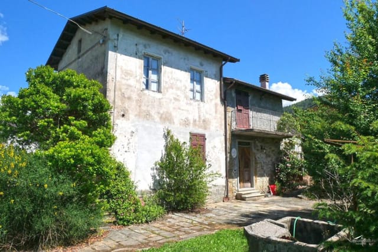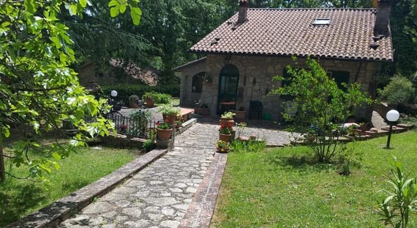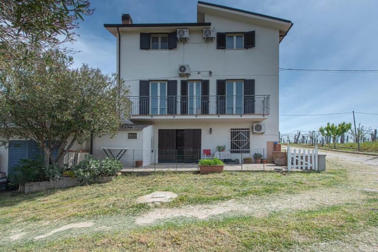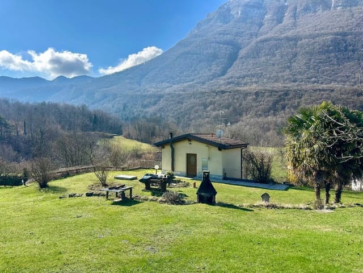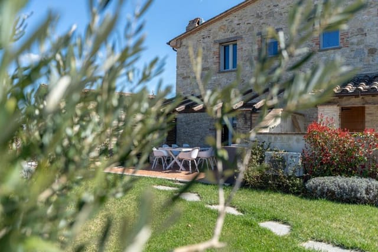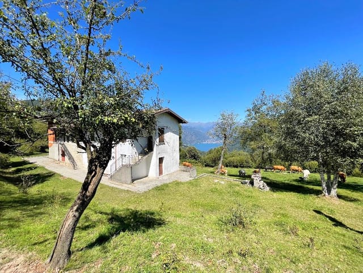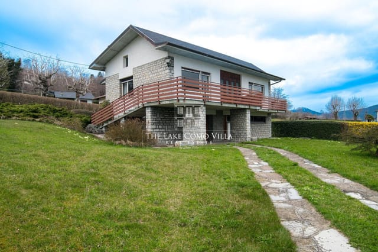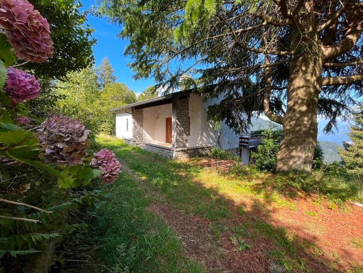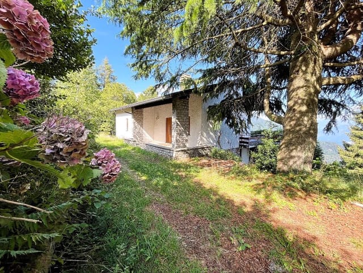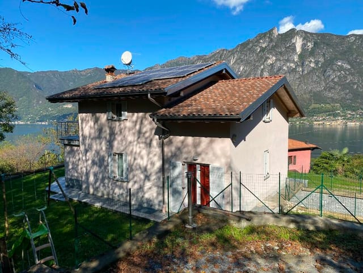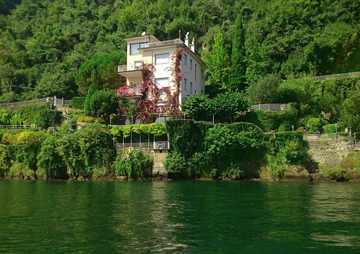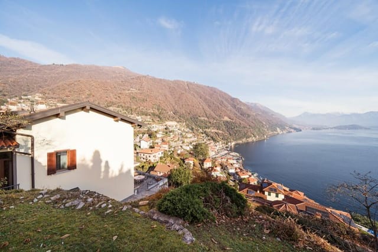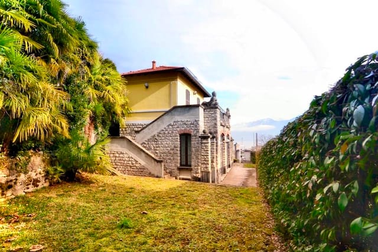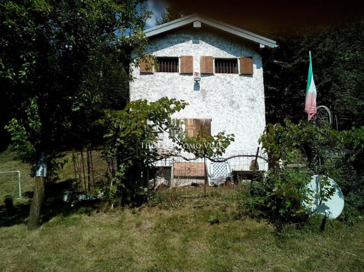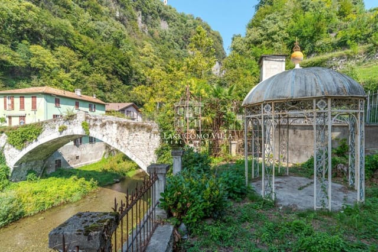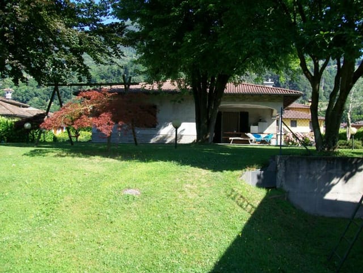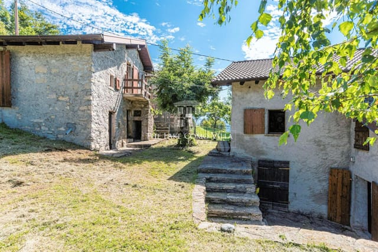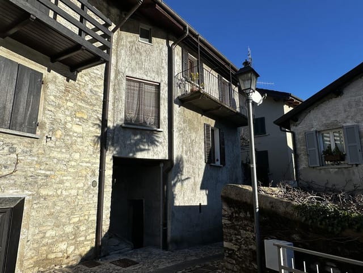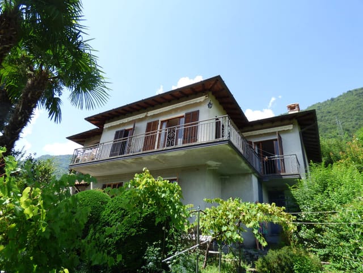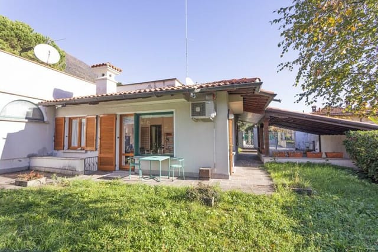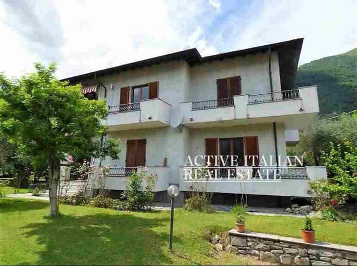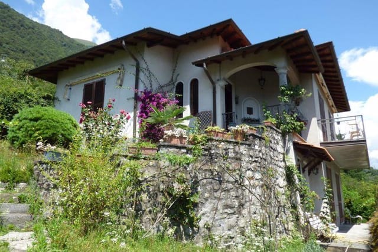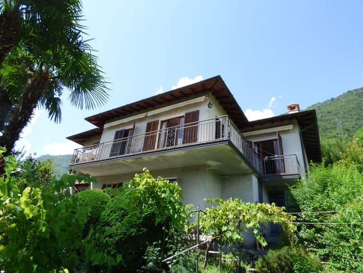Lake Como Detached House, 4 bedrooms
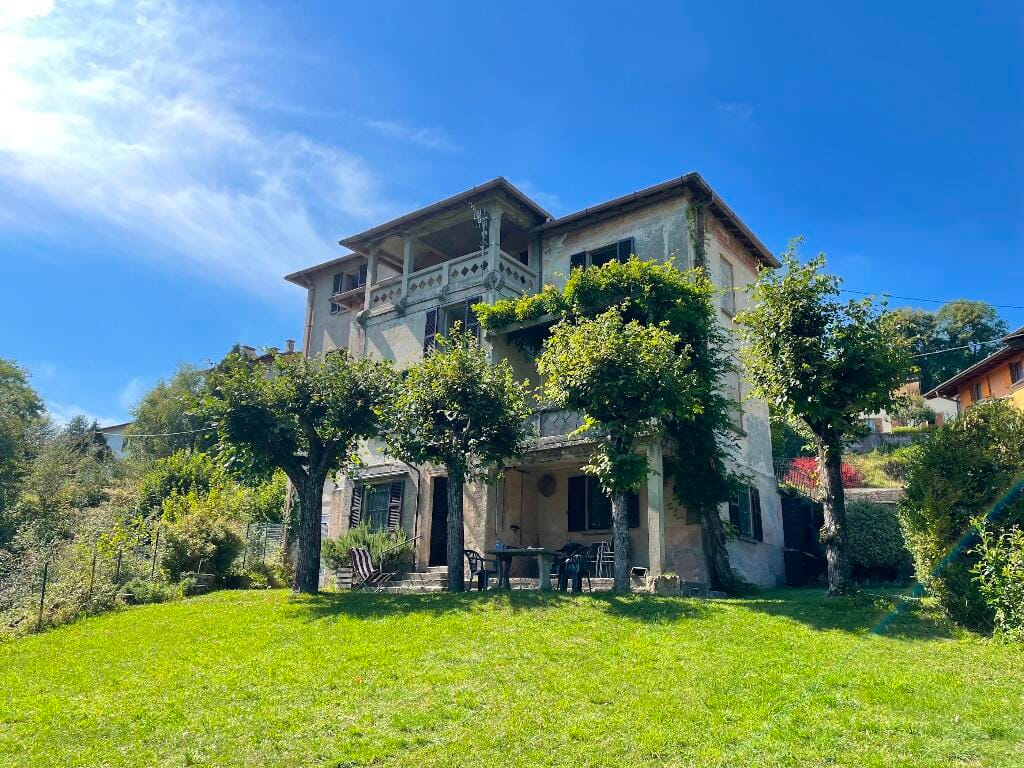
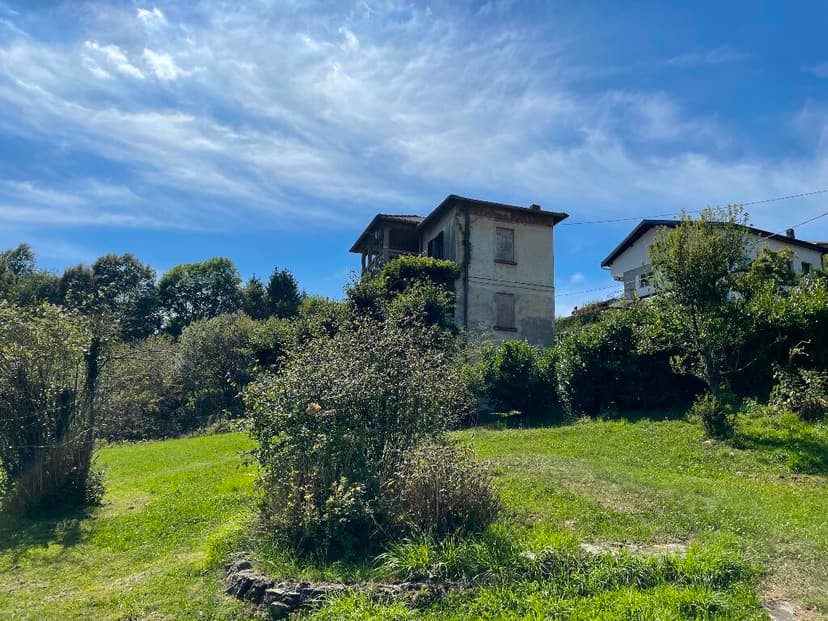
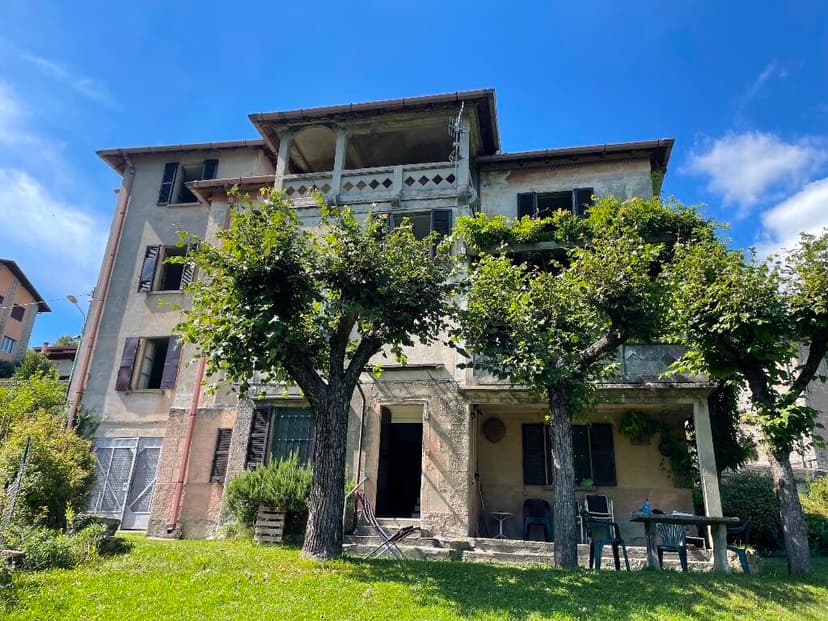
Lake Como (Lago di Como), Como, Lombardy, Italy, Alta Valle Intelvi (Italy)
4 Bedrooms · 3 Bathrooms · 350m² Floor area
€330,000
House
No parking
4 Bedrooms
3 Bathrooms
350m²
Garden
No pool
Not furnished
Description
Introducing a charming 4-bedroom detached house located in Lake Como (Lago di Como), Como, Lombardy, Italy. This historical and character-rich house is situated in a peaceful and sunlit location where nature and timeless beauty come together to create an unforgettable experience.
As you arrive, you are greeted by a street-front driveway entrance that directs you towards this residence, entrenched in beauty and mystery. Formal entry onto the premises immediately exposes you to the elements that make this house a home.
Here are the property's basic features:
- Size: 350 sqm
- Bedrooms: 4
- Bathrooms: 3
- Price: €330,000
At the heart of the home you find a delightful kitchen area featuring a fireplace and kitchenette ready for your cooking endeavors. Adjacent to this charming setting is a dining area perfectly designed for shared meals and social gatherings.
The living room, decorated with an elegant parquet flooring, provides a comfy retreat complemented by an adjoining terrace. This outdoor area brings you closer to the natural splendor that wraps around the property, giving you a taste of the idyllic Lombardy countryside.
The property is set over several floors, each offering unique charms:
- Entrance floor houses the kitchen, dining area, and living room, introducing the home's ethos.
- Mezzanine floor presents a well-maintained bathroom with a shower.
- External corridor gracefully links the main house to two spacious bedrooms. Each room is adorned with parquet flooring, echoing the property's timeless motif.
- Roof level showcases a breathtaking panoramic terrace offering unmatched views of the surroundings.
- First floor reveals an additional bathroom with a shower, followed by another elegantly maintained bedroom.
- Half floor surprises with a serene tiny balcony, perfect for basking in the outdoor tranquility.
- Garden floor uncovers an additional bathroom and bedroom, featuring original red square flooring. This floor also includes a bedroom/utility room with a cozy stove, a kitchen room with a fireplace, and a washing machine.
The property includes a private garden which is a tranquil retreat featuring a welcoming porch. This partially buildable patch of greenery offers possibilities of extending and personalizing the space.
Extra special features include:
- Laundry room equipped with an original fireplace
- Cellar providing ample storage options
- Single glazing windows maintaining the property's authentic charm
- Original floors throughout, preserving the house's heritage
- Multiple fireplaces adding warmth and character
This fixer-upper is excellent for those who appreciate the backstory and charisma of historical properties and are willing to invest time and love into maintaining them. Embrace the opportunity to make this place a true dream come-to-life while respecting its past.
Living in Alta Valle Intelvi provides a unique lifestyle marked by tranquility, breathtaking landscapes, and an immersion into the cultural riches of Italy. Enjoy the mild Mediterranean climate with warm summers and mild winters.
The locale offers a variety of recreational activities such as cycling, walking trails, and boating. It is home to various vineyards, offering wine tastings and tours. For art lovers, the Lombardy region boasts of countless art museums, historical landmarks, and charming streets filled with shops and restaurants that serve traditional Italian cuisine.
This property is not only a house but a pathway to a truly unique Italian living experience. Filled with potential and brimming with character, make this house your canvas and transform it into the home of your dreams.
Details
- Amount of bedrooms
- 4
- Size
- 350m²
- Price per m²
- €943
- Garden size
- 1900m²
- Has Garden
- Yes
- Has Parking
- No
- Has Basement
- Yes
- Condition
- renovating
- Amount of Bathrooms
- 3
- Has swimming pool
- No
- Property type
- House
- Energy label
Unknown
Images



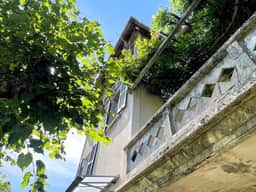
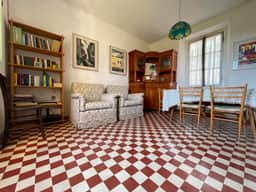
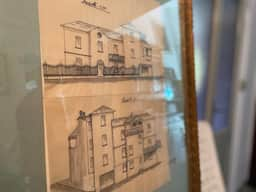
Sign up to access location details
