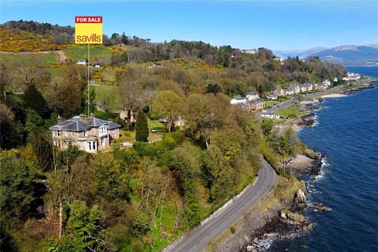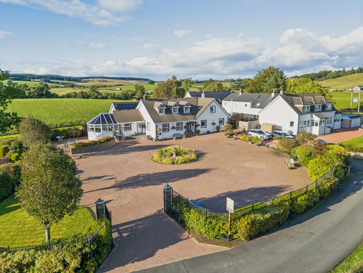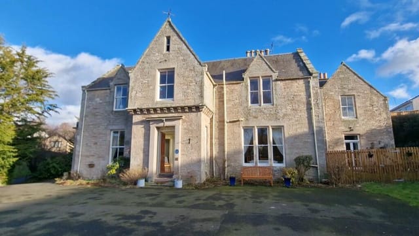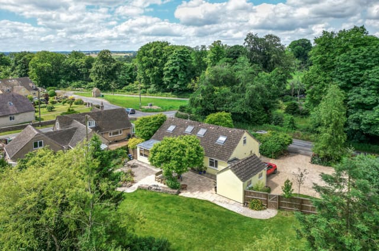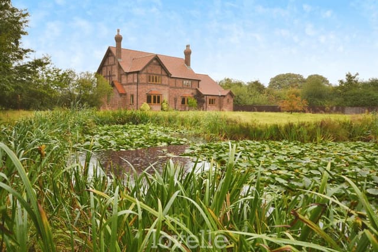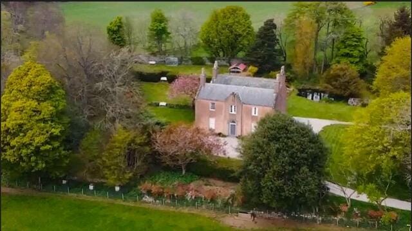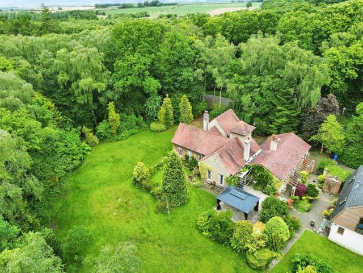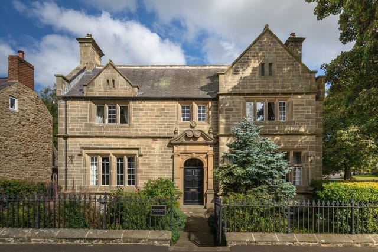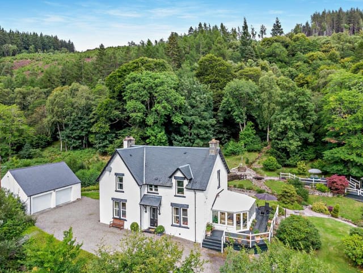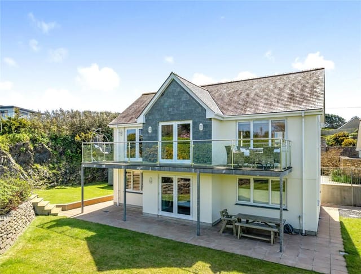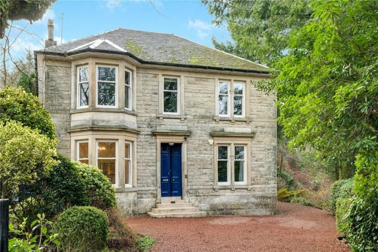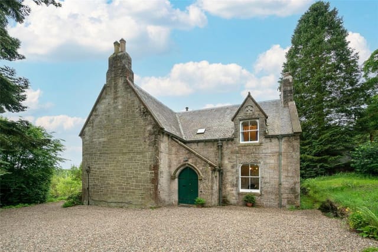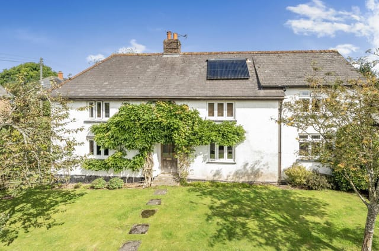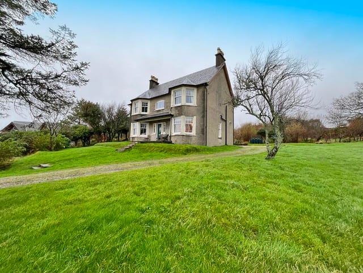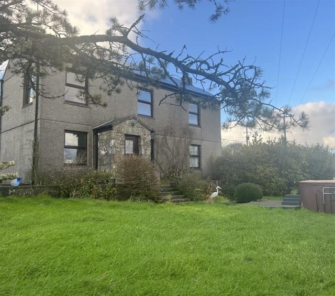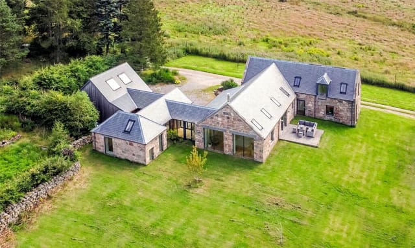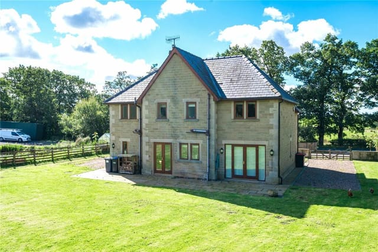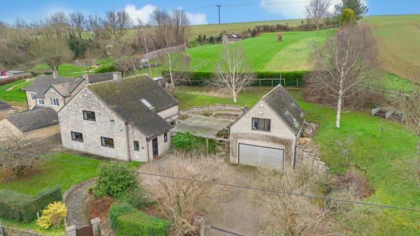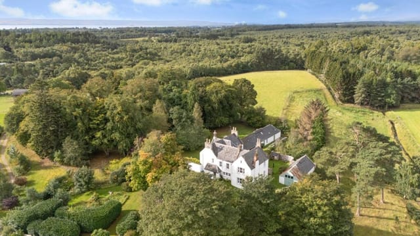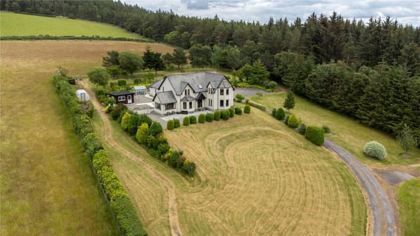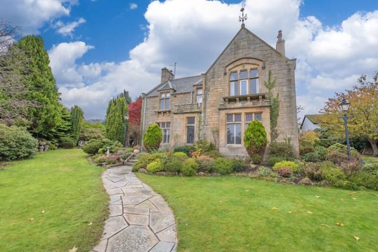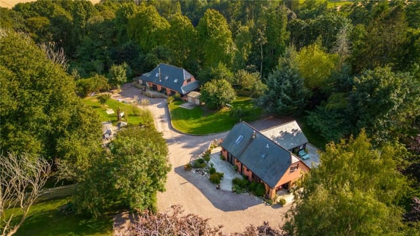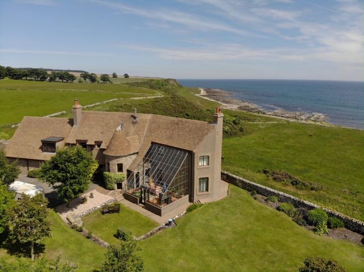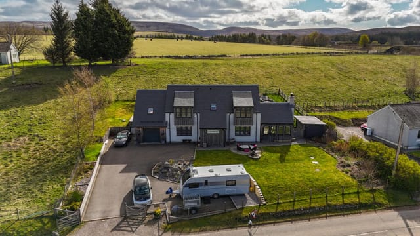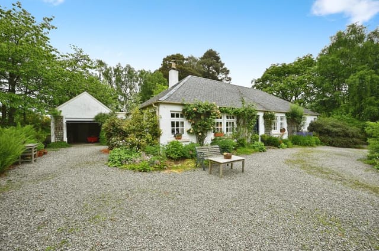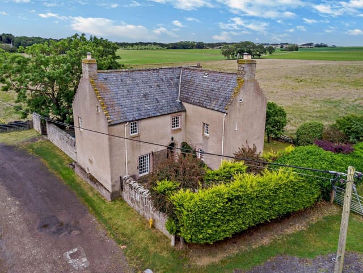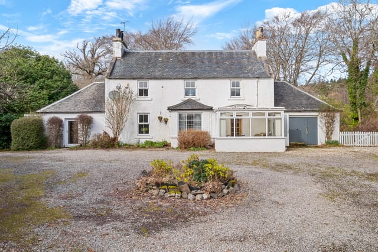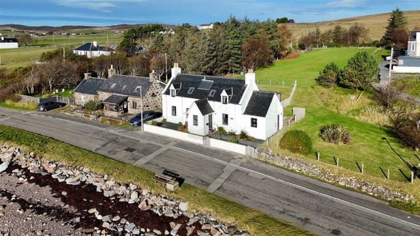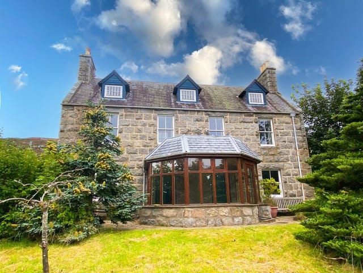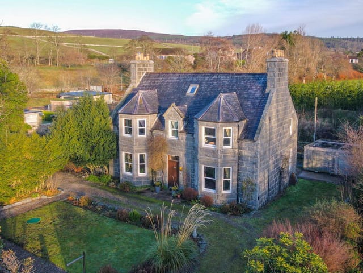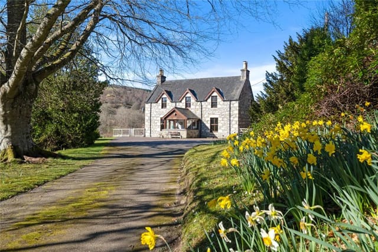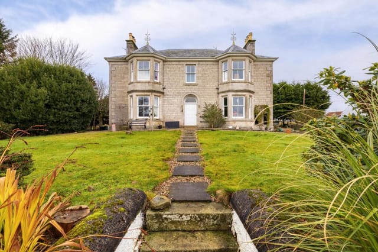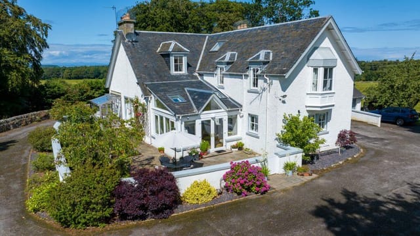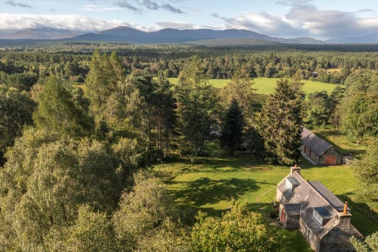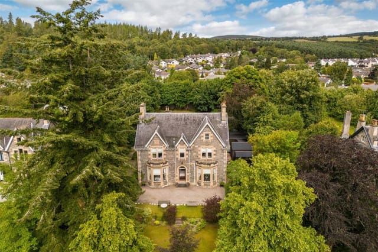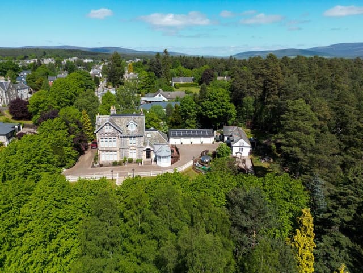Impressive 4-Bedroom Highland Home with Sea Views and Income-Generating Annexes in Coastal Fortrose
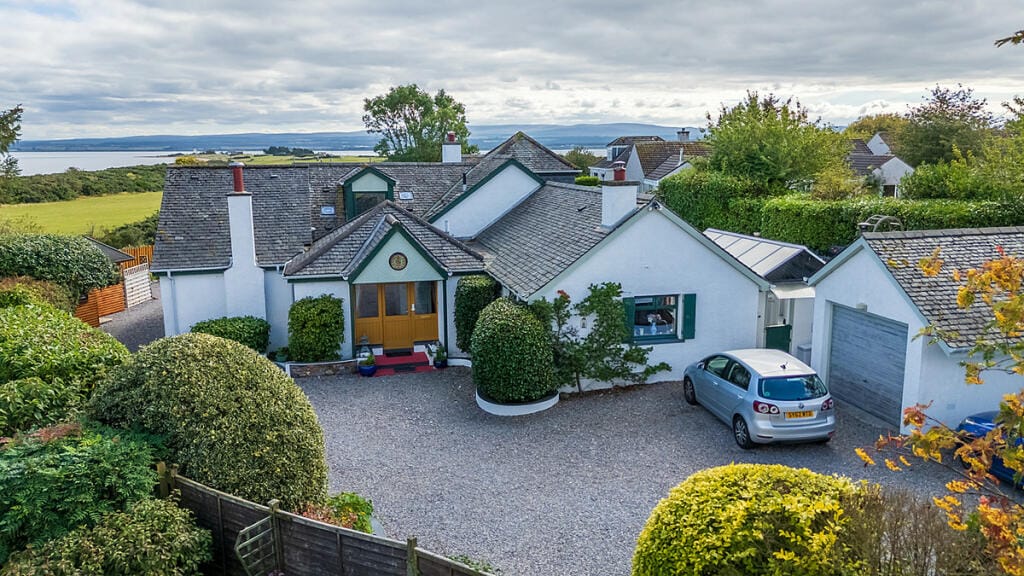
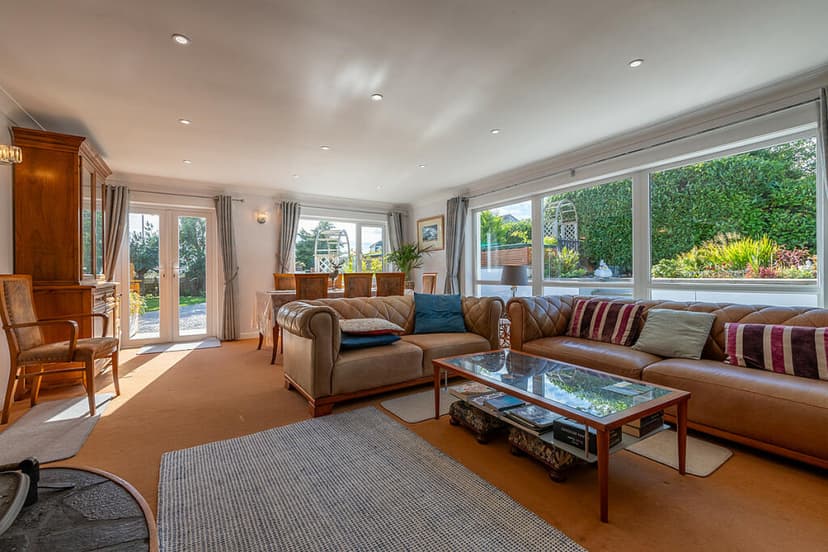
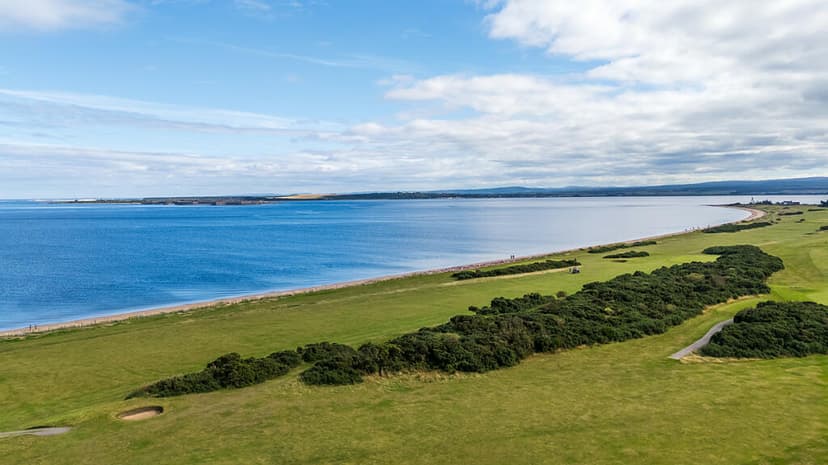
Fiery Hillock, Fortrose, IV10 8SE, Fortrose (Great britain)
5 Bedrooms · 6 Bathrooms · 240m² Floor area
€772,200
Villa
No parking
5 Bedrooms
6 Bathrooms
240m²
Garden
No pool
Not furnished
Description
Ah, the charm and allure of Fortrose, nestled along the coastlines of the Black Isle in Scotland! I can barely keep up with the inquiries from folks keen to plant their roots—or perhaps sail in, considering the maritime heritage—into this breathtaking part of the world. It’s a day in the dizzying typhoon of real estate, but let me spare a moment to walk you through The Mended Drum, a marvelous villa that's fit for those seeking both tranquility and opportunity.
Firstly, let’s indulge in a lil’ bit of storytelling, shall we? As you drive up to Fiery Hillock, this grand abode stands quite majestically, with its sprawling gardens and, oh yes, make no mistake—there's quite the expanse of it. The property sits just perfectly, letting you catch glimpse of the Moray Firth. Now, if you’re wondering about sea views, it doesn’t just stop there; for those keen on a cup of morning joe with dolphins as companions, you might find this just the spot!
Picture yourself entering through the grand entrance—it's practically a welcoming embrace! An airy hallway in which a couch presently lounges, owing to its sheer size. To your left, an annex beckons, laying out open-plan living in style. With a bedroom and an en-suite providing space for relatives or perhaps potential tenants, it's like a home within a home.
The main house, meanwhile? It features all the audacious space one might expect from a highland escape, not withstanding its modern interior facelifts. The polished wood and chrome of the spacious kitchen seem ready to accommodate feasts of all sizes. Adjacent, you'll find a discreet utility room—keeping your washing and drying chores at bay while you're entertaining guests.
Keeping up with the villa's storybook design, the open-plan living and dining area doesn't disappoint. There’s a fire for chilly nights and ample room for those grand family soirées. A weighty multi-fuel stove forms the heart of this area, and it’s a spectacle on its own.
The story ascends further—literally, up the broad stairs you go—where generosity continues in the form of the master bedroom's panoramic views, peering across miles of sea-scape. Whether you're greeting the day with the sunrise or savouring the tranquility in the evening, life's simple treasures are never far from reach here.
Taking a peek outside, there are so many moments to appreciate. Imagine relaxing on a raised patio or deck where the garden becomes your entertainment ground. Maybe partake in al fresco dining, or tend to a polytunnel-garden project—an inviting scenario for gardeners at heart.
Let’s not forget Fortrose itself! It's not just the residence—that sense of connection extends through the local streets. With a long history that echoes from the ruins of its medieval cathedral, Fortrose is full of stories waiting to be discovered. Delight in local amenities, with enough quaint coffee stops and shops to satisfy your errant shopping whims.
Outdoor enthusiasts, brace yourselves! Fortrose delivers walking, cycling trails, and that world-famous golf course is practically on your doorstep. Whether you're craving an amble along the shore or aiming to perfect that golf swing, Fortrose accommodates effortlessly.
Lastly, let’s take a glance at the villa's features to keep it all crisp and clear:
- Expansive entrance hallway
- Two self-contained annexes
- Open-plan kitchen with modern appliances
- Utility room for laundry
- Open-plan living/dining area with a multi-fuel stove
- Spacious bedrooms with en-suites
- Master suite with a covered outdoor balcony
- Temporary study space
- Detached annex with rental potential
- Large garden with patio, decking, and polytunnel
- Detached single-car garage and boiler store
- Efficient biomass heating
Living amidst such beauty, in a villa of this stature offers both the pleasures of serenity and the privileges of community—a truly special find. The temperature? Comfortably cool, where summers are mild and winters bring a crisp chill that justifies that delightful indoor allure.
Got questions, or maybe pondering a viewing? Stay a step ahead—the market here is as brisk as the coastal breeze! The chance to own The Mended Drum is a rare gem, and trust me, with its incredible blend of style, flexibility, and location, it's well worth a peep! 🤗
Details
- Amount of bedrooms
- 5
- Size
- 240m²
- Price per m²
- €3,218
- Garden size
- 3218m²
- Has Garden
- Yes
- Has Parking
- No
- Has Basement
- No
- Condition
- good
- Amount of Bathrooms
- 6
- Has swimming pool
- No
- Property type
- Villa
- Energy label
Unknown
Images



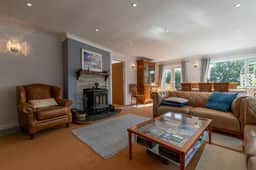
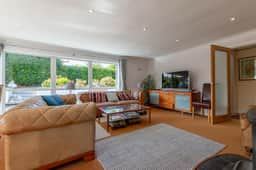
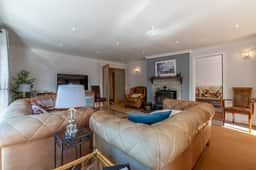
Sign up to access location details
