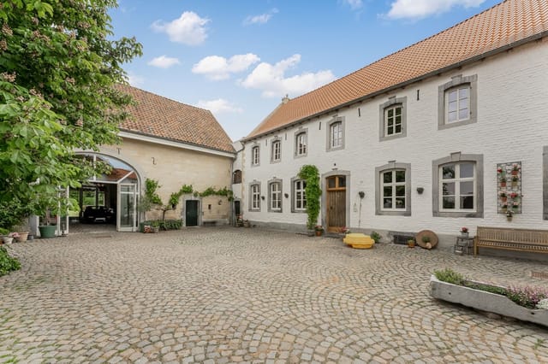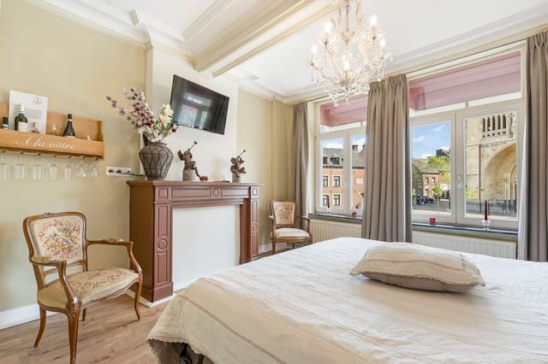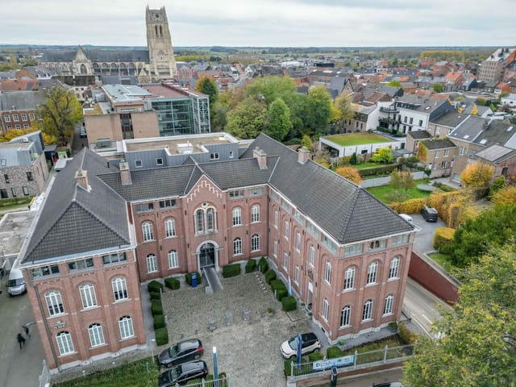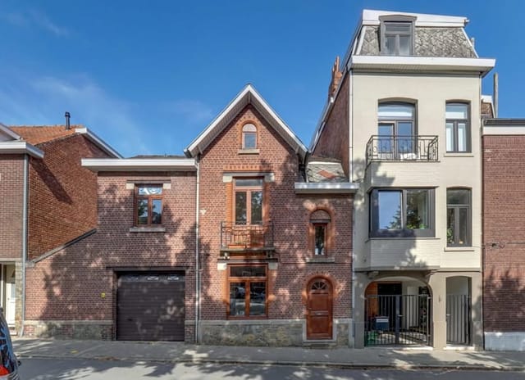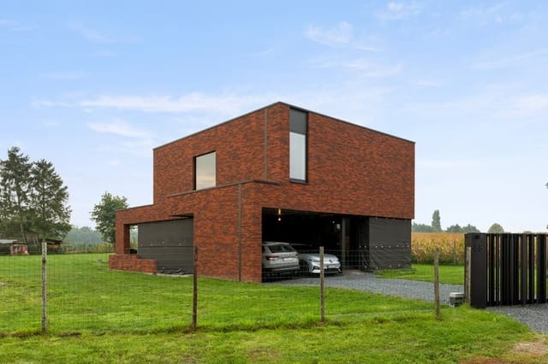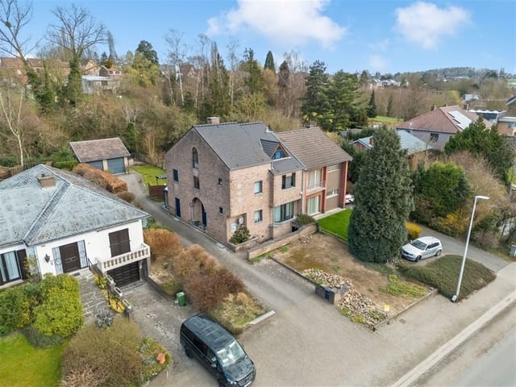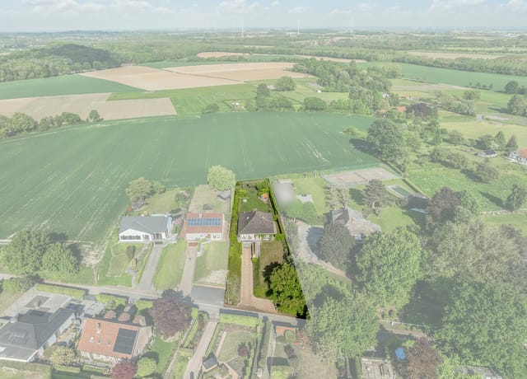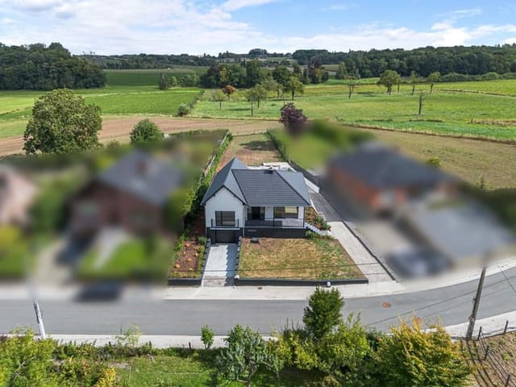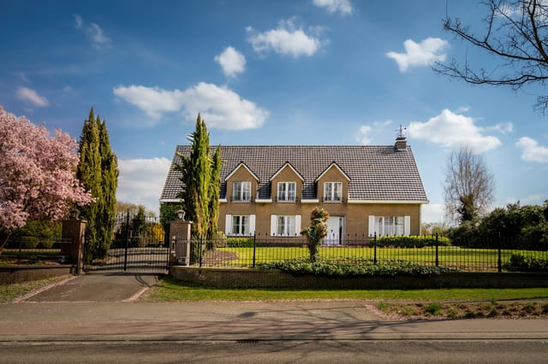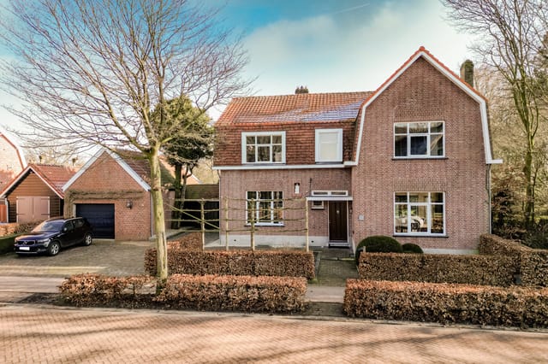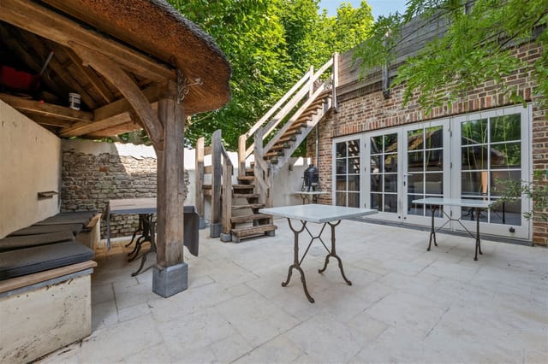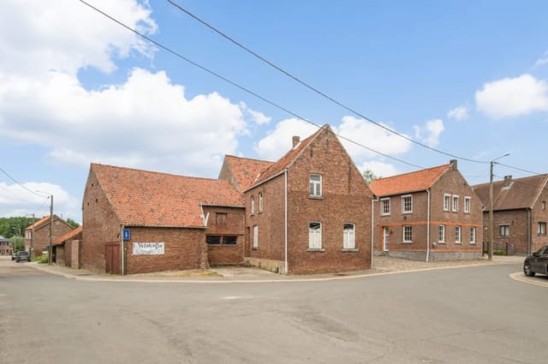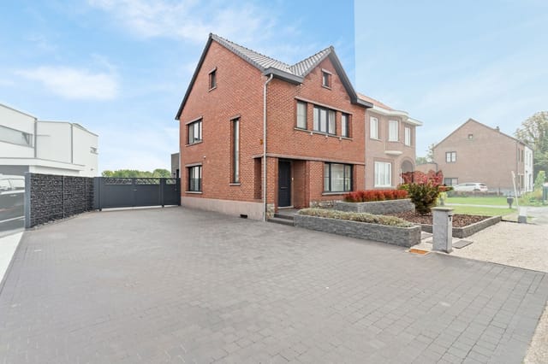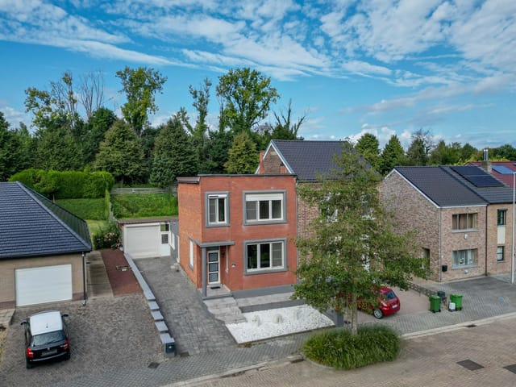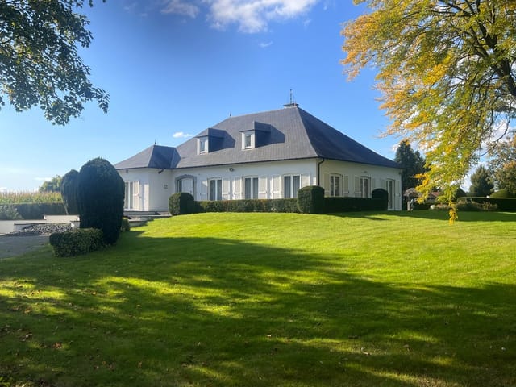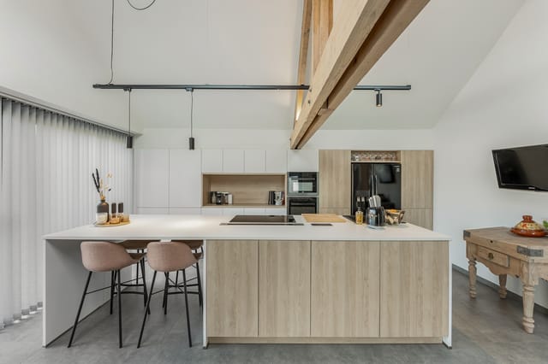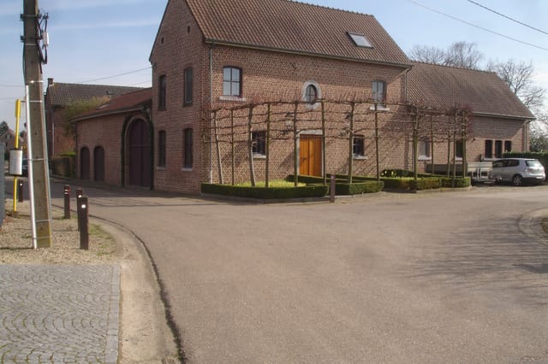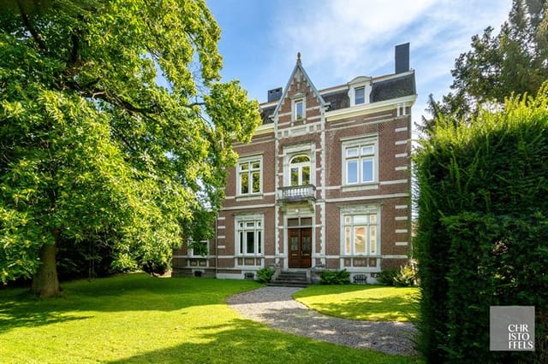Idyllic Tongeren Farmhouse: Luxury Courtyard, Swimming Pond, and Versatile Outbuildings in Nature’s Haven
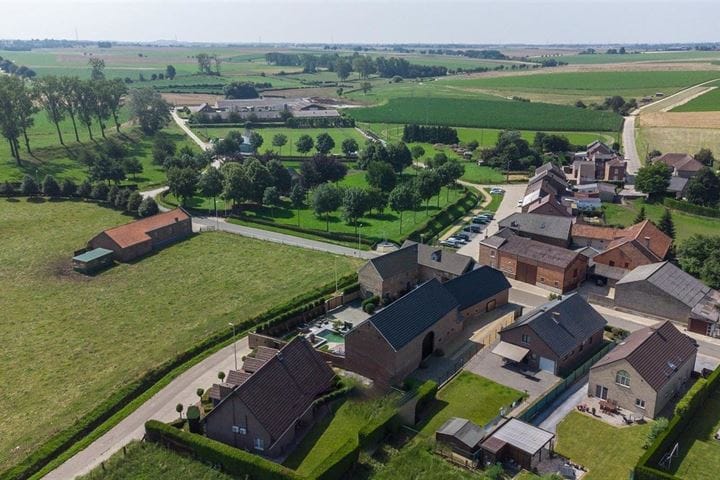
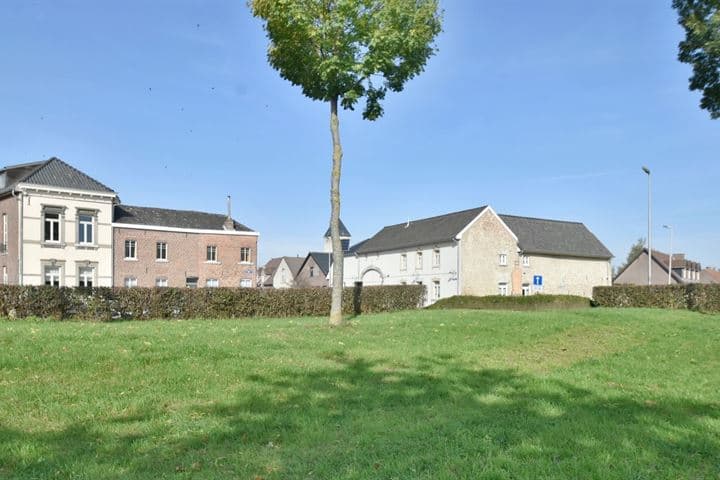
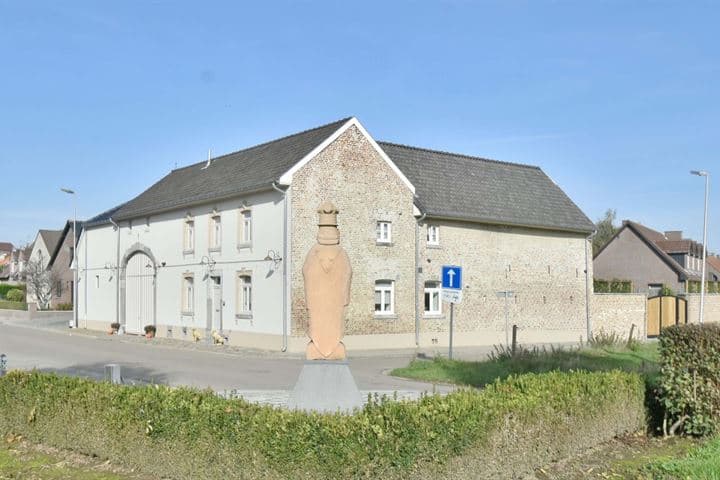
Adres op aanvraag 1, 3700 Tongeren, Belgium, Tongeren (Belgium)
3 Bedrooms · 2 Bathrooms · 300m² Floor area
€1,195,000
Farmhouse
No parking
3 Bedrooms
2 Bathrooms
300m²
Garden
No pool
Not furnished
Description
Nestled in the heart of the Belgian countryside, this luxurious farmhouse in Tongeren is a true gem that offers a unique blend of historical charm and modern comfort. As a bussy real estate agent, I've seen my fair share of properties, but this one truly stands out, not just because of its exquisite architecture and amenities, but because of what it represents – a rare opportunity to embrace a serene lifestyle without sacrificing any modern conveniences.
When you drive up to this farmhouse, you'll immediately notice the meticulously landscaped courtyard, which serves as a grand entrance to the property. The courtyard is not just about aesthetics; it creates a sense of security and exclusivity that many seek but seldom find. The space is designed with refined terraces and a modern swimming pond, where you can unwind after a busy day or host a weekend gathering.
What truly sets this property apart is its spacious outbuildings that were beautifully renewed in 2019. Currently, the multipurpose space is used as an exhibition area, but its versatility is its biggest asset. Whether you aim to create a high-end B&B, a private art studio, or even set up a refined banquet hall, the possibilities are endless. This space is equipped with a high sectional door and concrete cast floors, enhancing its adaptability to whatever plans you might have.
Now, let's step inside. The ground floor of this stately farmhouse greets you with an elegant entrance hall with a guest toilet. The cozy sitting area, with its antique marble fireplace, beckons you to relax and spend quality time with family or friends. Moving on to the dining room, it shares a contemporary connection with the living kitchen, which was renovated in 2024. Featuring top-notch appliances, an authentic ceiling, and stunning natural stone floors, the kitchen is perfect for both the casual cook and aspiring chef alike.
Upstairs, the first floor offers a spacious landing currently set up as an office and sitting area—a perfect nook for remote work or a home library. On one side, you have the master bedroom with its modern bathroom, complete with a double sink and spacious walk-in shower. On the other side lies another large bedroom, ideal for children or guests. The second floor houses a third spacious bedroom and a second modern bathroom.
For anyone considering making Tongeren their permanent or part-time home, the local area offers much to be excited about. Tongeren, known as the oldest town in Belgium, is steeped in history with its ancient Roman walls and charming street markets. Life here is a delightful blend of the past and present, where cobblestone streets meet modern amenities. For foreign buyers, you'll enjoy the tranquility of countryside living without being far from the hubbub of city life, as Tongeren is just a short drive away from bustling cities like Brussels and Maastricht.
Living in this farmhouse also means you're close to numerous outdoor activities. The area boasts scenic cycling paths, nature trails, and the renowned Tongeren Antique Market. If you're someone who enjoys rich cultural experiences, the area never disappoints with its numerous archaeological sites and historical landmarks. The climate in Tongeren is typical of the Belgian region – mild summers and cool, damp winters, creating a cozy farmhouse atmosphere year-round.
The property's exterior is as impressive as its interior. Equipped with a modern swimming pond, garden irrigation system, outdoor lighting, and landscaped terraces, the garden area is perfect for summer barbecues or a peaceful morning coffee. It's a location ideal for nature lovers, allowing you to breathe fresh air and experience the harmonic sounds of rural life.
Additional features of this farmhouse include:
- 3 Bedrooms
- 2 Modern bathrooms
- Cozy sitting area with antique marble fireplace
- Recently renovated living kitchen
- Spacious dining room
- Alarm and camera surveillance system
- Air conditioning in the kitchen
- Lockable courtyard
- Landscaped terraces with outdoor kitchen connections
- Renovated spacious barns with tasteful wrought iron window partitions
- Automatic entrance gate
Living in a farmhouse like this transcends the typical residential experience. It invites you to partake in a lifestyle where luxury meets tranquility in a setting that encourages both relaxation and adventure. Whether you're an expat seeking the comfort of home or an overseas buyer looking for an idyllic getaway, this farmhouse in Tongeren offers a warm welcome and a world of opportunities.
Details
- Amount of bedrooms
- 3
- Size
- 300m²
- Price per m²
- €3,983
- Garden size
- 1432m²
- Has Garden
- Yes
- Has Parking
- No
- Has Basement
- No
- Condition
- good
- Amount of Bathrooms
- 2
- Has swimming pool
- No
- Property type
- Farmhouse
- Energy label
Unknown
Images



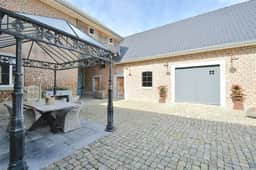
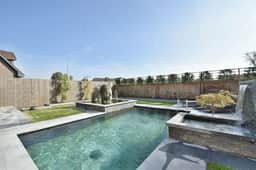
Sign up to access location details
