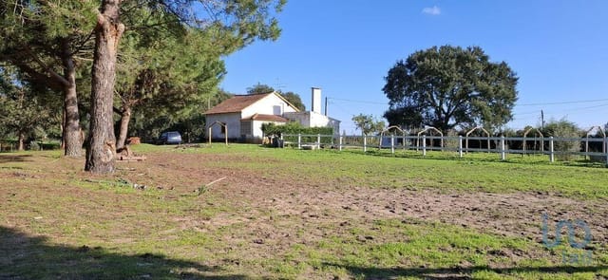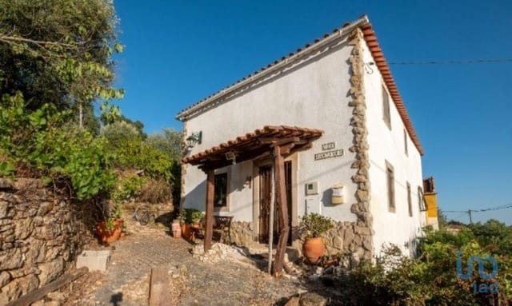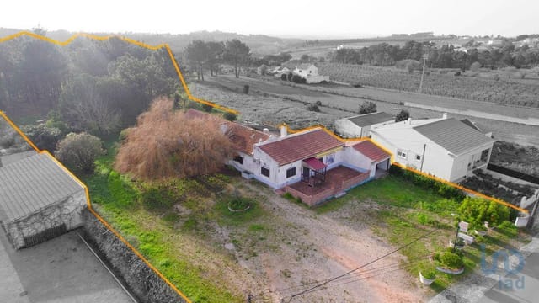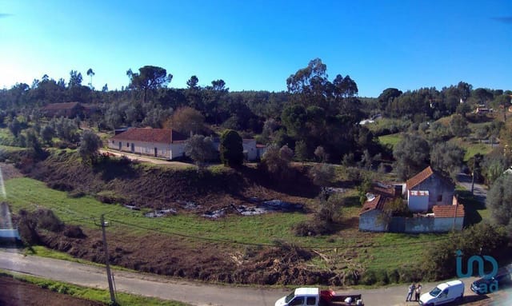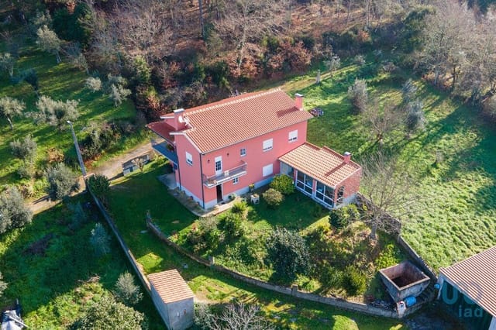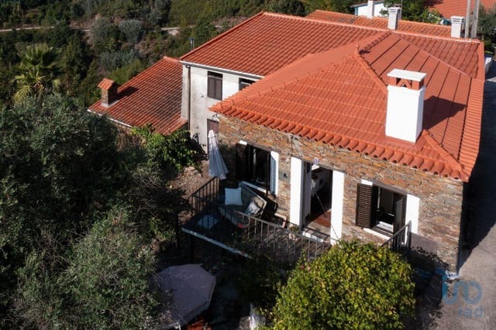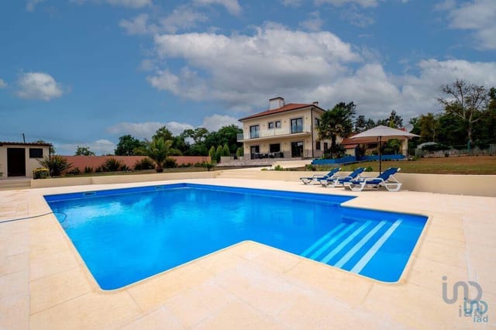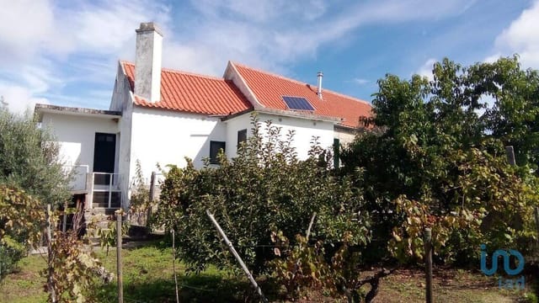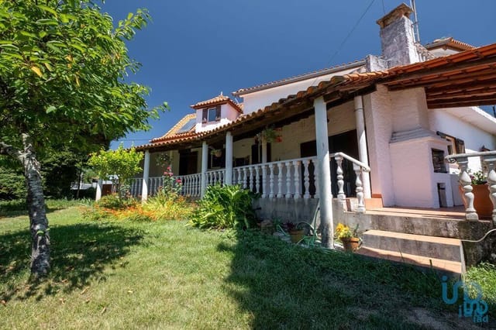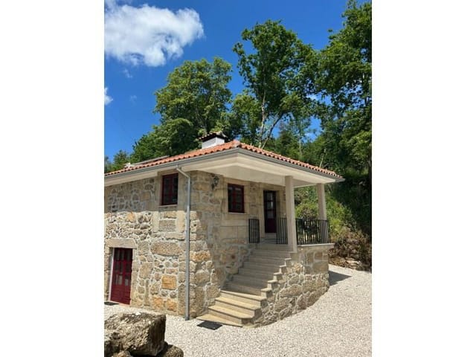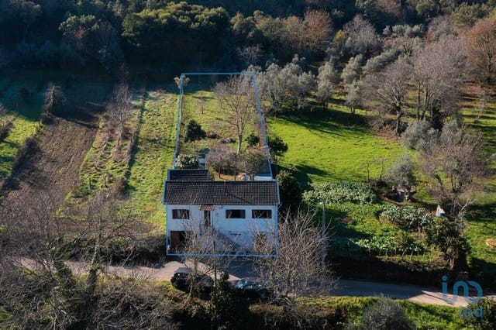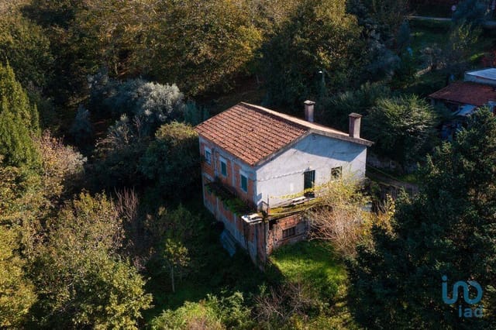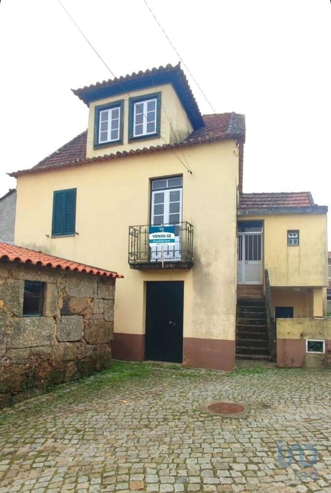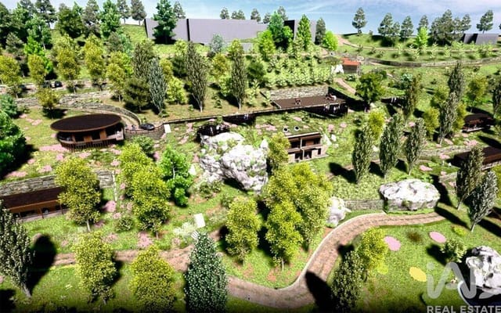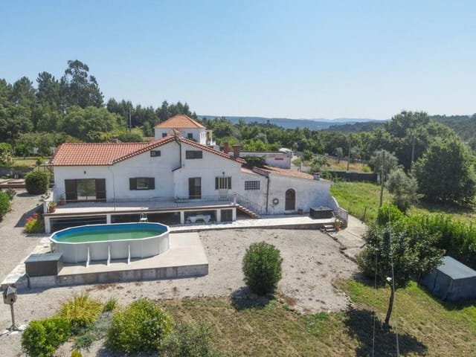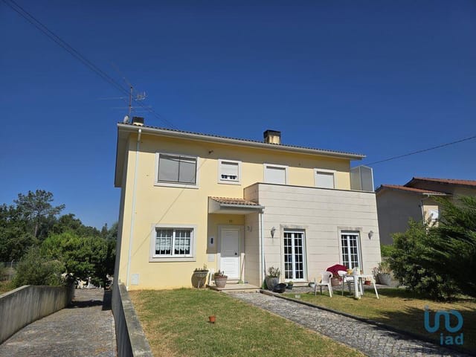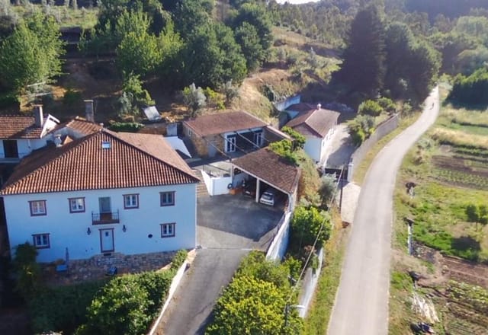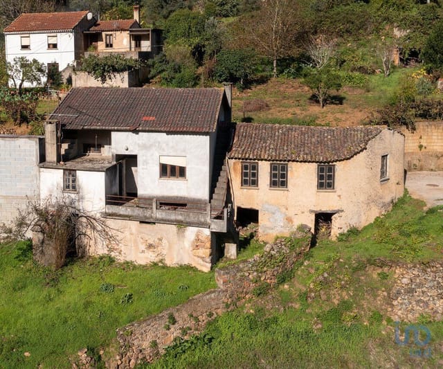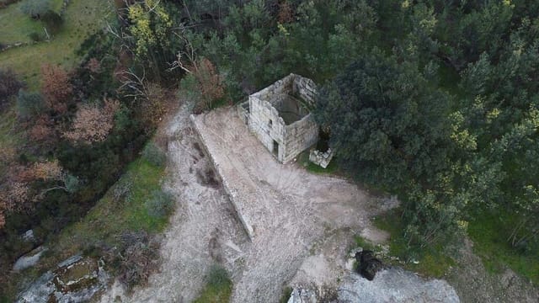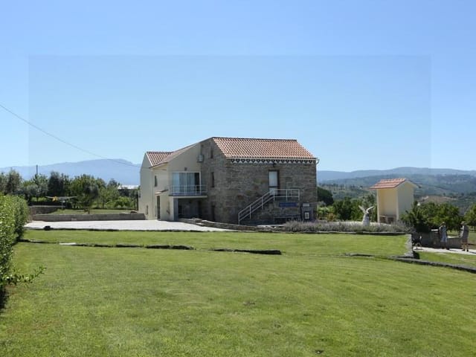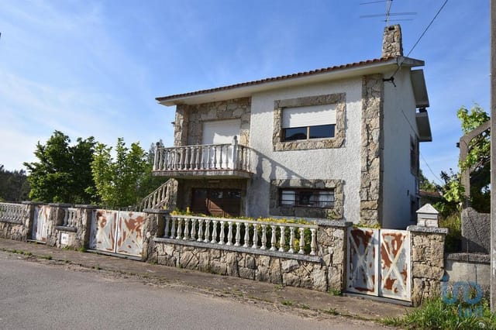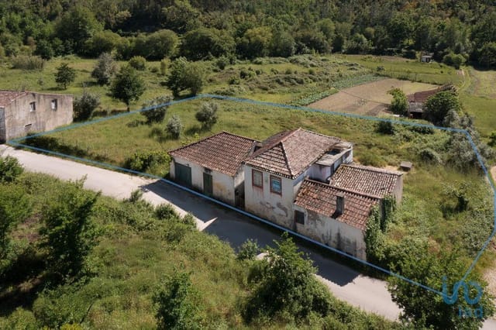Idyllic Farmhouse Retreat in Mouronho: Your Perfect Portuguese Holiday Home
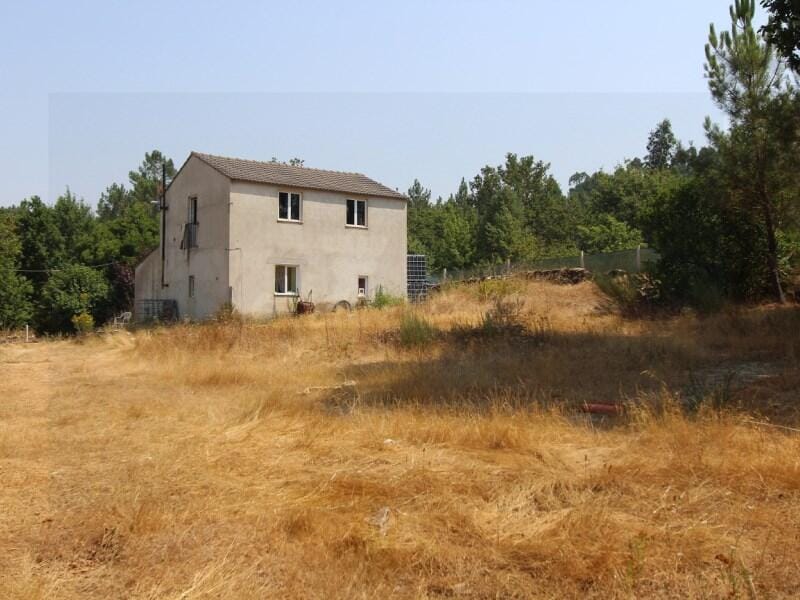
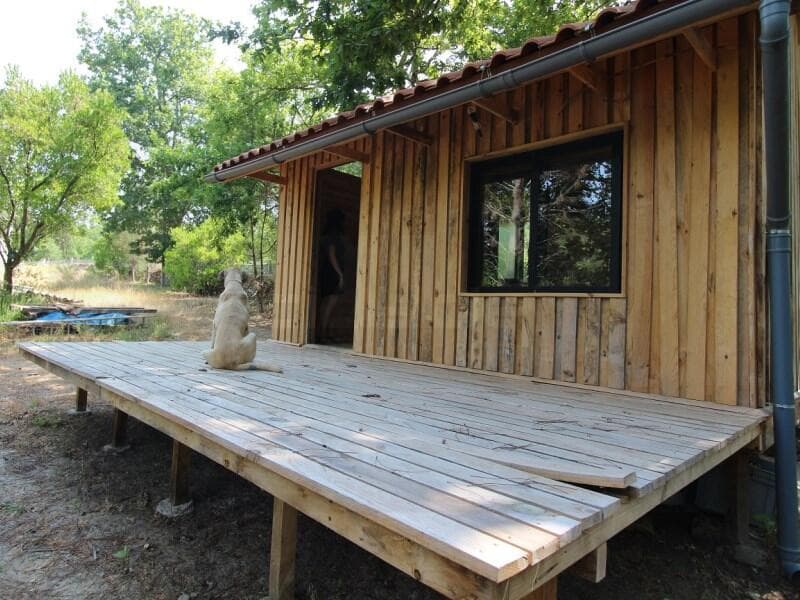
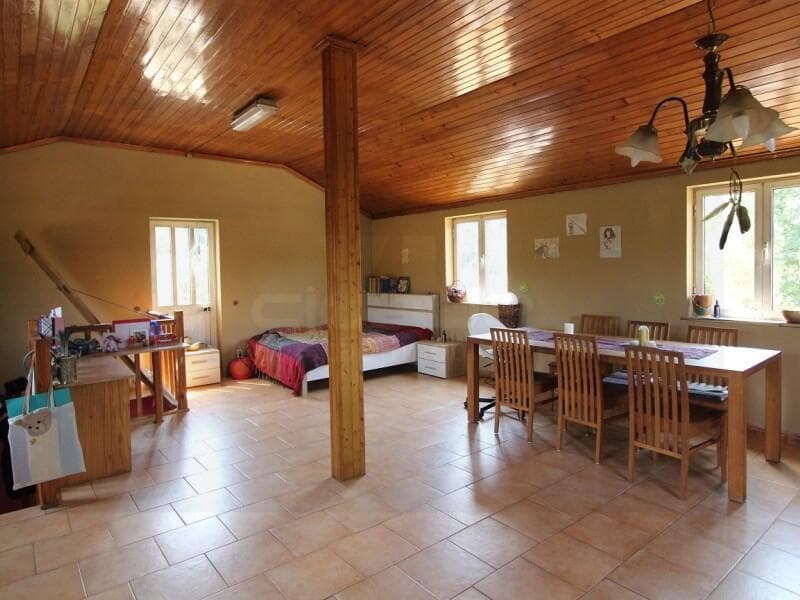
Beira Litoral, Tábua, Portugal, Mouronho (Portugal)
2 Bedrooms · 1 Bathrooms · 90m² Floor area
€229,000
Farmhouse
No parking
2 Bedrooms
1 Bathrooms
90m²
No garden
No pool
Not furnished
Description
Nestled in the heart of Portugal's enchanting Beira Litoral region, this charming farmhouse in Mouronho offers a unique opportunity to own a slice of rural paradise. With its picturesque setting and proximity to both natural wonders and cultural treasures, this property is an ideal second home for those seeking a tranquil escape from the hustle and bustle of everyday life.
Imagine waking up to the gentle sounds of nature, the sun casting a warm glow over the lush landscape that surrounds your farmhouse. This two-bedroom, one-bathroom retreat is not just a home; it's a gateway to a lifestyle filled with relaxation, adventure, and cherished memories.
A Home with Character and Comfort
The farmhouse itself is a testament to traditional Portuguese architecture, with its rustic charm and modern comforts. The spacious living room, bathed in natural light, invites you to unwind with a good book or enjoy a cozy evening with loved ones. The well-equipped kitchen is perfect for preparing delicious meals using fresh, local ingredients.
Upstairs, the potential to create two additional bedrooms offers flexibility for accommodating family and friends. Whether you're hosting a summer gathering or a winter retreat, this home adapts to your needs.
A Nature Lover's Paradise
Spanning over 12,750 m², the property is a haven for nature enthusiasts. Half a hectare of flat, fenced land is ideal for cultivating your own garden or keeping animals. The mixed forest area provides ample opportunities for hiking, exploring, or simply enjoying the serenity of the outdoors.
A gentle stream meanders through the property, adding to the idyllic setting. The orchard, with its apple trees and other fruit varieties, promises a bountiful harvest and a taste of the good life.
Endless Possibilities and Modern Conveniences
- Self-sufficiency: A private water source from the property's mine ensures a sustainable lifestyle.
- Guest Accommodation: A new wooden house offers additional space for guests or can be transformed into a creative workshop.
- Family Fun: A treehouse provides endless entertainment for children, while the ruin on the property holds potential for future development.
- Tools and Materials: Modern tools and building materials are included, making it easy to maintain and enhance your property.
Prime Location for Exploration and Relaxation
- Nearby Attractions: Just a short drive from the charming towns of Arganil and Côja, where you can explore local markets, cafes, and cultural sites.
- River Adventures: Only three minutes from the river beach of Secarias, perfect for swimming and picnicking.
- Secret Swimming Spot: A 20-minute walk leads you to a hidden gem along the Alva River, ideal for a refreshing dip.
- Mountain Escapes: An hour's drive takes you to the majestic Serra da Estrela, offering skiing in winter and hiking in summer.
- Coastal Getaways: The Atlantic Ocean is just over an hour away, providing endless opportunities for beach days and seafood feasts.
A Lifestyle of Tranquility and Opportunity
Owning this farmhouse means embracing a lifestyle that values quality, autonomy, and a deep connection to nature. Whether you're seeking a peaceful retreat, a base for rural tourism, or a sustainable living project, this property offers endless possibilities.
With its energy-efficient design and prime location, this farmhouse is not just a home; it's a gateway to a life filled with adventure, relaxation, and the joy of creating lasting memories in one of Portugal's most beautiful regions. Discover the magic of Mouronho and make this farmhouse your dream holiday home today.
Details
- Amount of bedrooms
- 2
- Size
- 90m²
- Price per m²
- €2,544
- Garden size
- 12750m²
- Has Garden
- No
- Has Parking
- No
- Has Basement
- No
- Condition
- good
- Amount of Bathrooms
- 1
- Has swimming pool
- No
- Property type
- Farmhouse
- Energy label
Unknown
Images



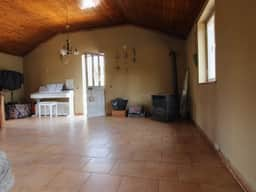
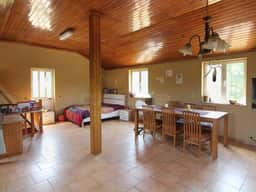
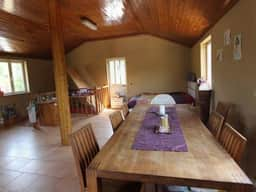
Sign up to access location details
