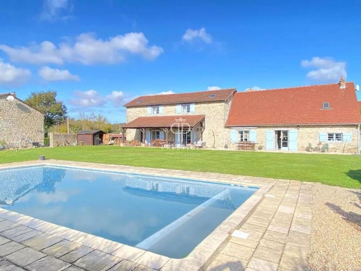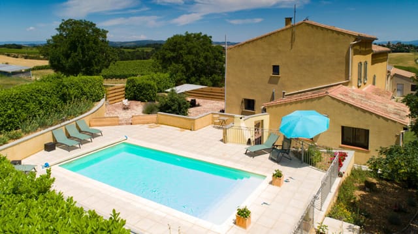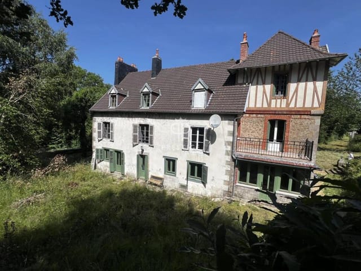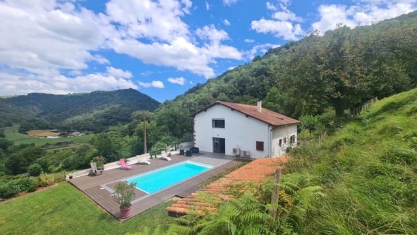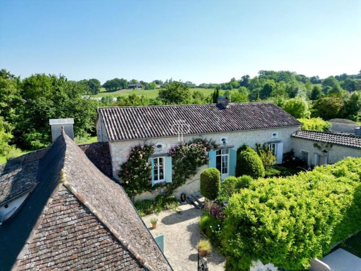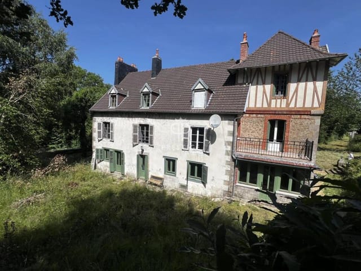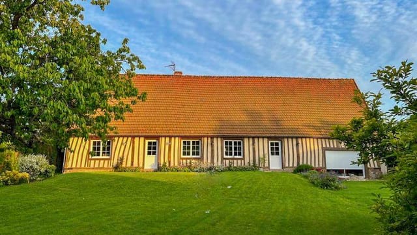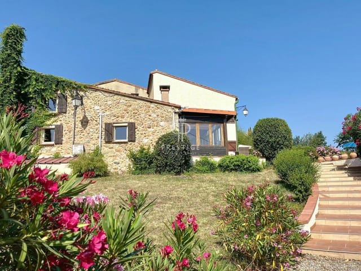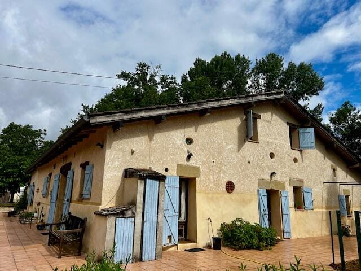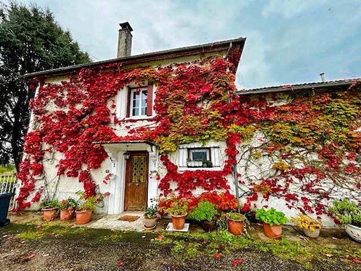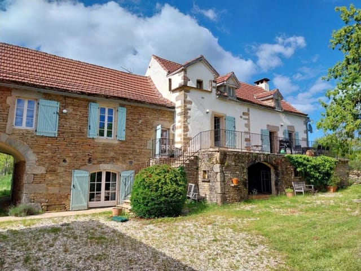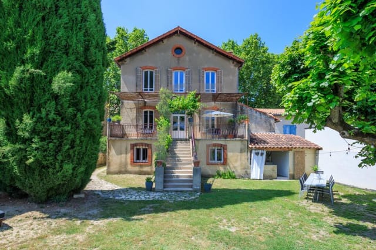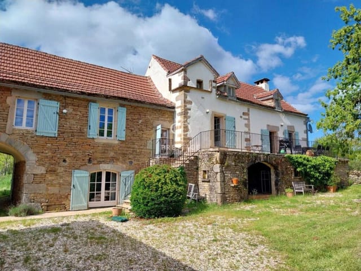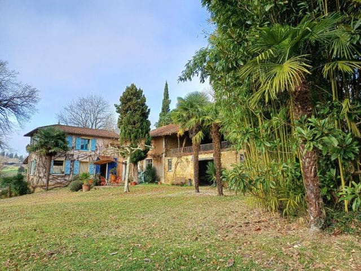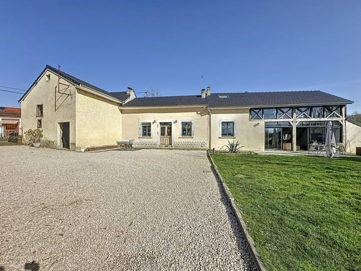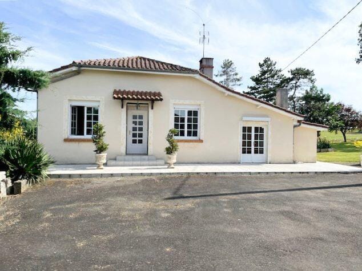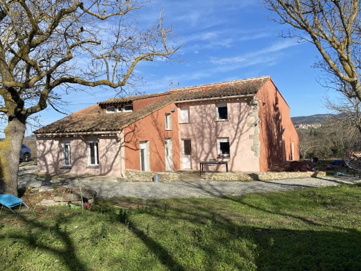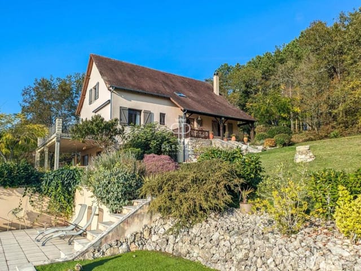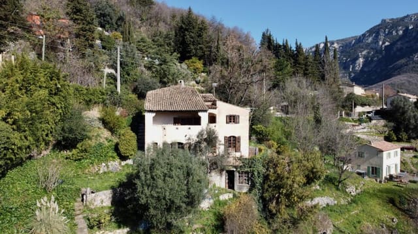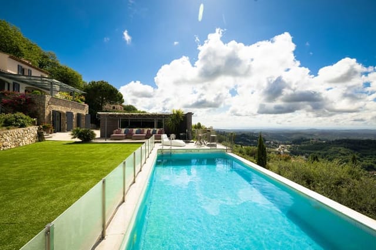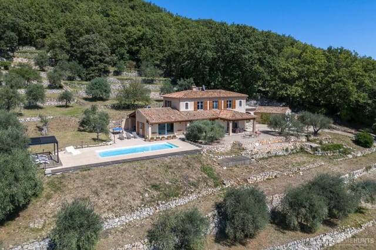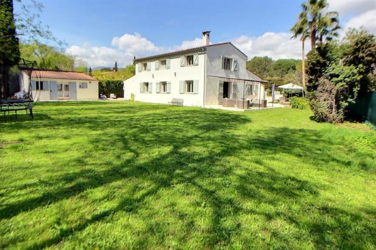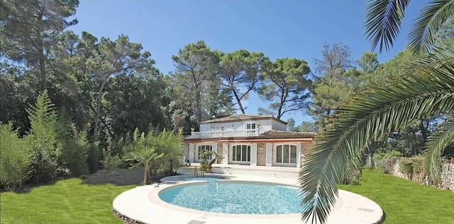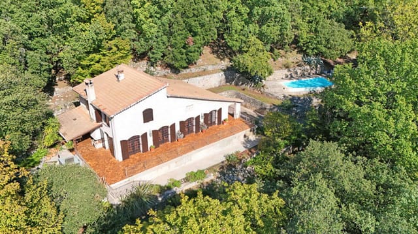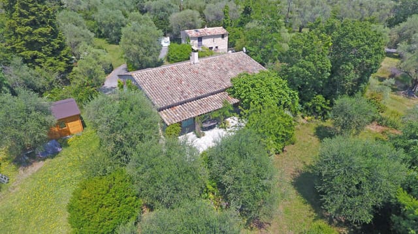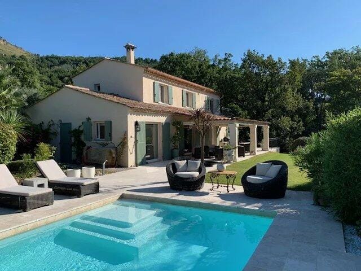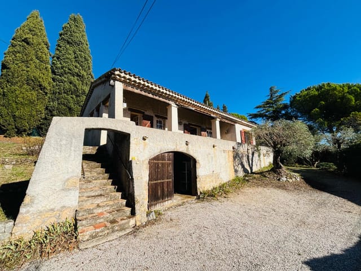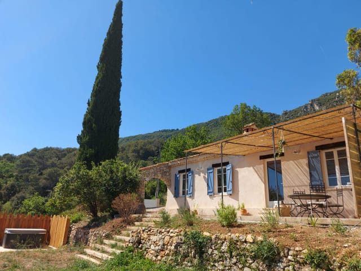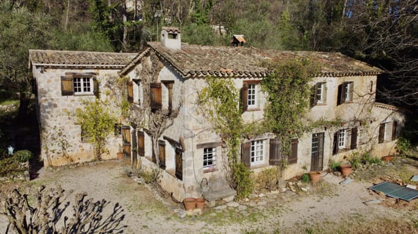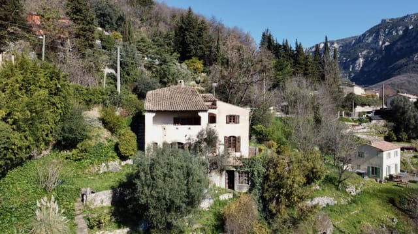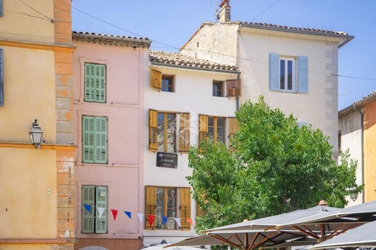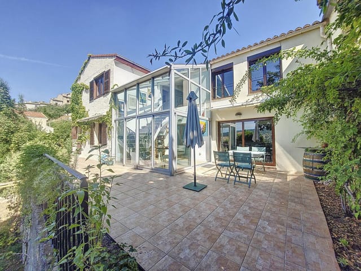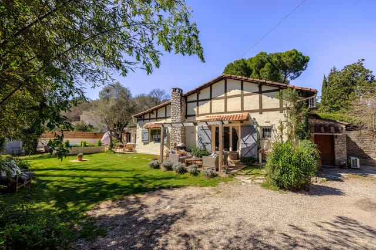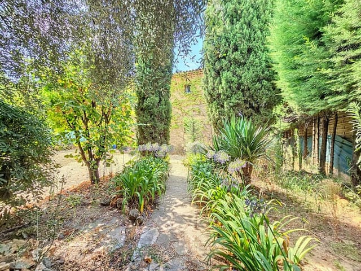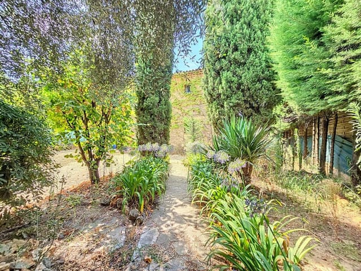Idyllic Farmhouse Retreat in Gourdon: Your Perfect Provence Holiday Home
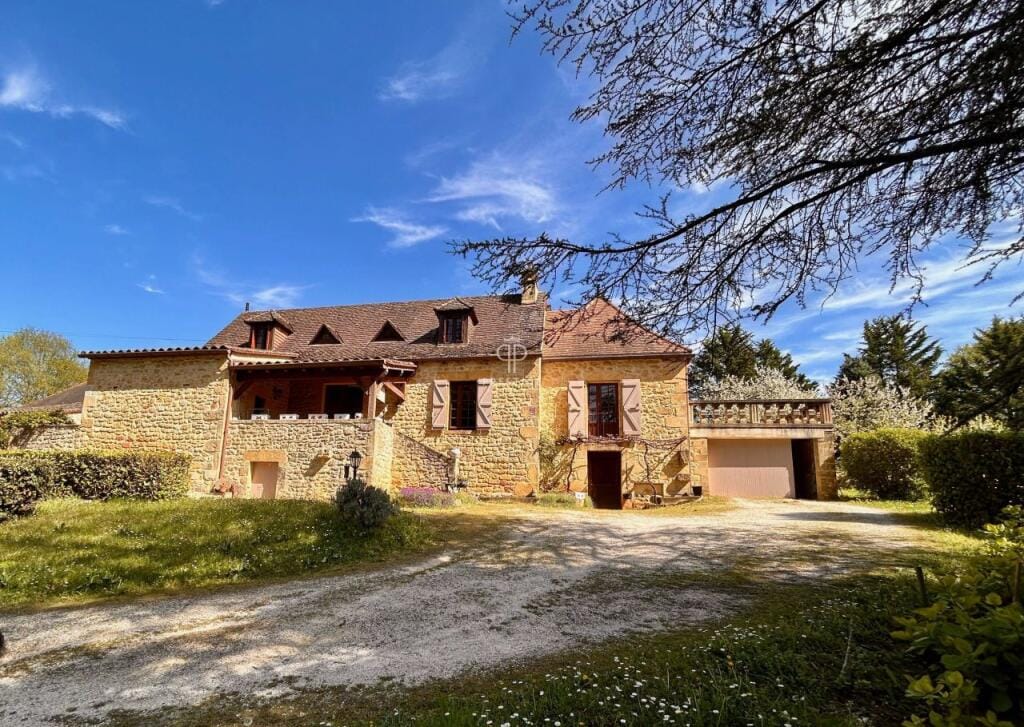
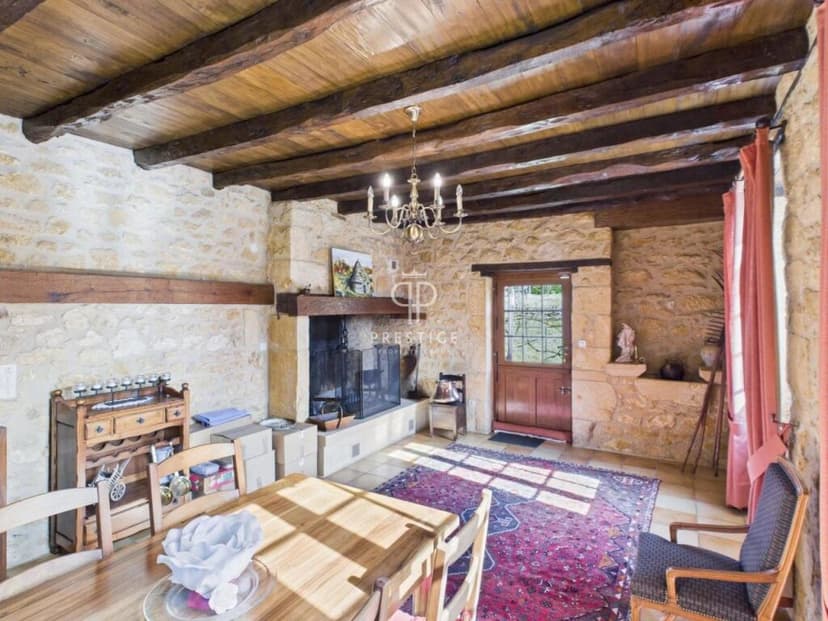
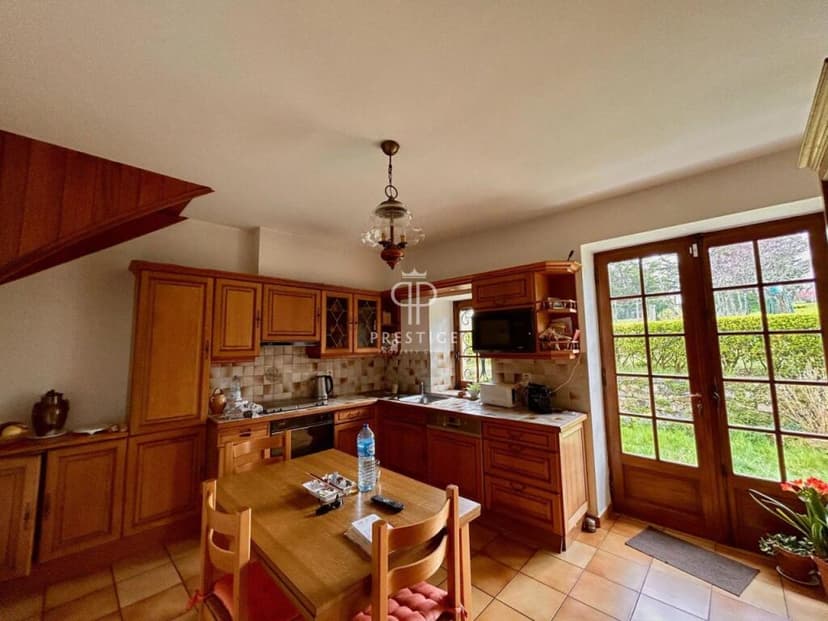
Provence-Alps-Cote d`Azur, Alpes-Maritimes, Gourdon, France, Gourdon (France)
5 Bedrooms · 3 Bathrooms · 220m² Floor area
€511,000
Farmhouse
No parking
5 Bedrooms
3 Bathrooms
220m²
Garden
Pool
Not furnished
Description
Nestled in the heart of the enchanting Provence-Alps-Cote d'Azur region, this exquisite farmhouse in Gourdon offers a unique blend of rustic charm and modern comfort. As a prospective second home or vacation property, it promises a lifestyle steeped in tranquility, natural beauty, and cultural richness.
Imagine waking up to the gentle rustle of leaves and the sweet scent of lavender wafting through the air. This 220-square-meter farmhouse, set amidst lush, arboretum-style gardens spanning over four acres, is a haven for those seeking a peaceful escape from the hustle and bustle of everyday life. With five spacious bedrooms and three well-appointed bathrooms, it comfortably accommodates family and friends, making it an ideal setting for memorable gatherings.
A Slice of Provençal Paradise
Gourdon, a picturesque village perched on a hilltop, offers breathtaking views of the surrounding countryside. Known for its medieval charm, the village is a mere 15-minute stroll from the property, where cobblestone streets lead you to delightful restaurants, cozy coffee shops, and vibrant artisanal boutiques. The local cinema and bars add a touch of modernity to this historic locale.
A Home with Endless Possibilities
The farmhouse itself is a testament to timeless elegance. The main house exudes warmth and sophistication, while a separate two-bedroom gîte provides additional space for guests or the potential for a lucrative rental business. Imagine the joy of hosting visitors in this serene setting, or the satisfaction of generating income from holiday rentals.
Outdoor Living at Its Finest
The property's expansive gardens are a true delight, featuring a variety of fruit trees and multiple terraces that offer the perfect balance of light and shade throughout the day. A large heated swimming pool invites you to unwind and soak up the sun, while the double garage, large storage room, and subterranean wine cellar add practicality to this idyllic retreat.
Accessibility and Investment Potential
Despite its tranquil, countryside feel, the farmhouse is conveniently located just a 10-minute walk from the railway station, ensuring easy access to the wider region. The large, easily divisible plot includes two constructable parcels, offering outstanding investment potential for those looking to expand or develop further.
Experience the Provençal Lifestyle
Owning this farmhouse means embracing a lifestyle rich in cultural experiences and outdoor adventures. From exploring the nearby beaches of the Côte d'Azur to hiking in the majestic Alps, the region offers a plethora of activities for every season. Savor the local cuisine, participate in vibrant festivals, and immerse yourself in the art and history that define Provence.
Key Features:
- 220 sqm farmhouse with 5 bedrooms and 3 bathrooms
- Separate two-bedroom gîte for guests or rental income
- Lush gardens with fruit trees and multiple terraces
- Large heated swimming pool for relaxation
- Double garage, storage room, and wine cellar
- 10-minute walk to railway station, 15-minute stroll to Gourdon
- Two constructable parcels for investment potential
- Proximity to beaches, mountains, and cultural attractions
- Ideal for family gatherings, romantic escapes, or seasonal retreats
This farmhouse in Gourdon is more than just a property; it's a gateway to a life filled with joy, relaxation, and endless possibilities. Whether you're seeking a second home or a vacation retreat, this charming abode offers the perfect setting to create lasting memories with loved ones. Embrace the Provençal lifestyle and make this enchanting farmhouse your own.
Details
- Amount of bedrooms
- 5
- Size
- 220m²
- Price per m²
- €2,323
- Garden size
- 9802m²
- Has Garden
- Yes
- Has Parking
- No
- Has Basement
- Yes
- Condition
- good
- Amount of Bathrooms
- 3
- Has swimming pool
- Yes
- Property type
- Farmhouse
- Energy label
Unknown
Images



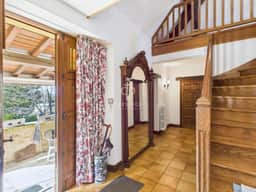
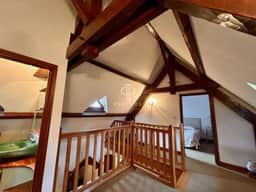
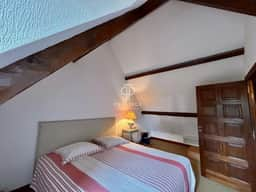
Sign up to access location details
