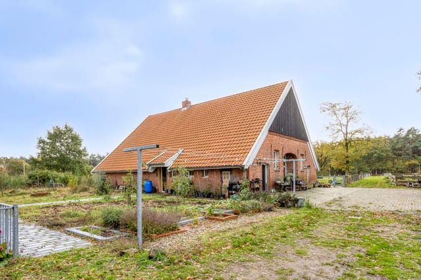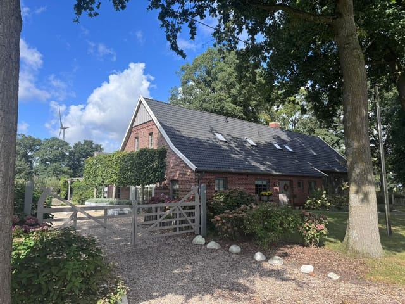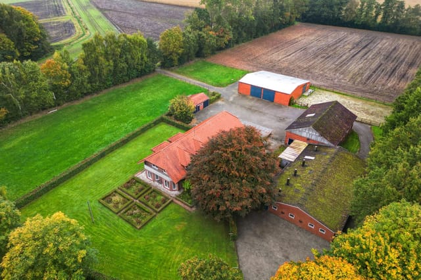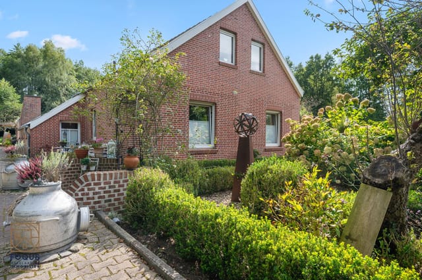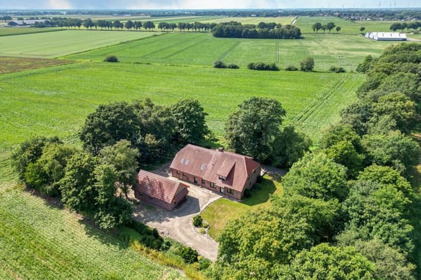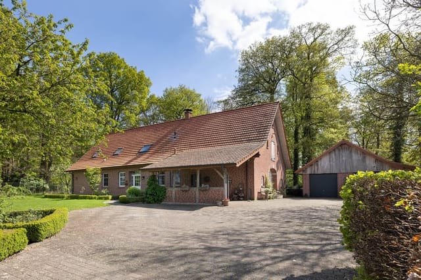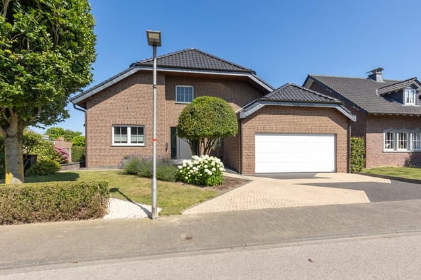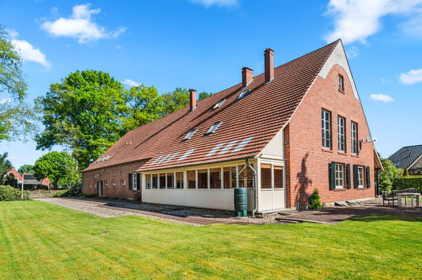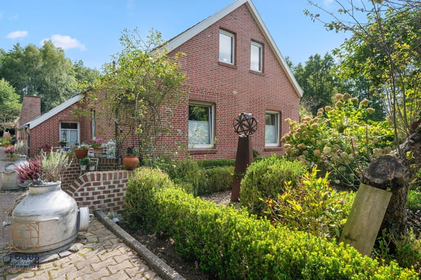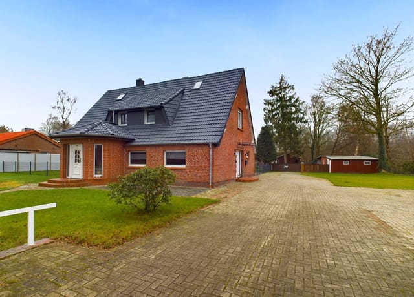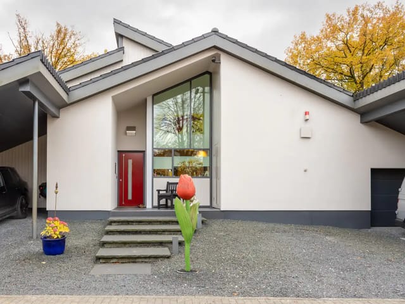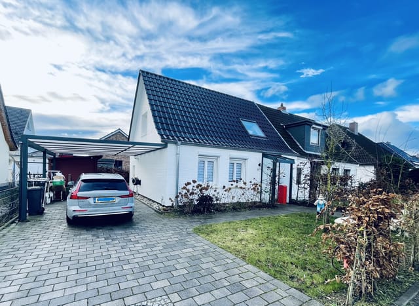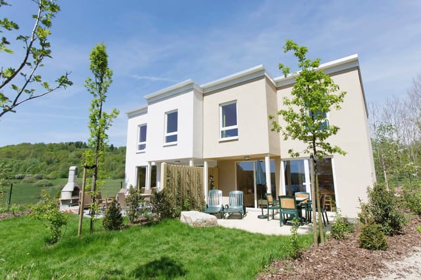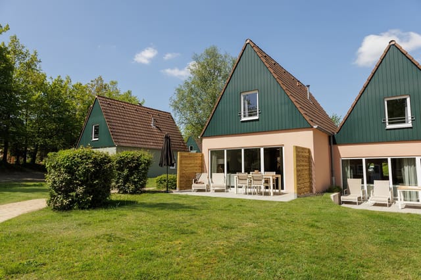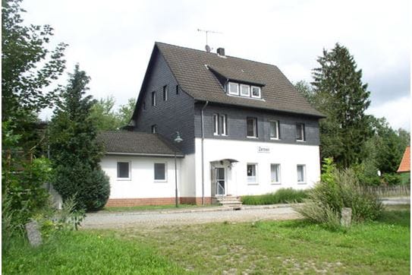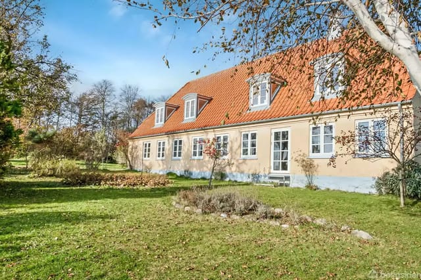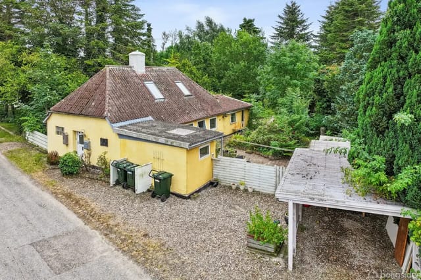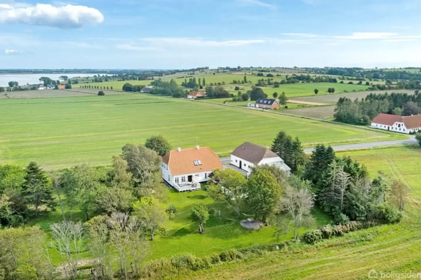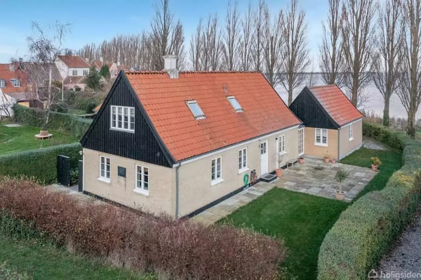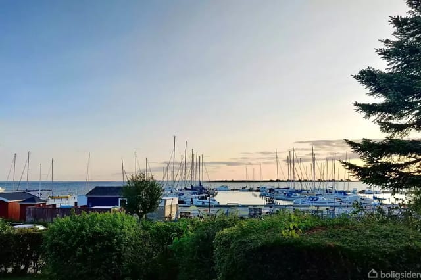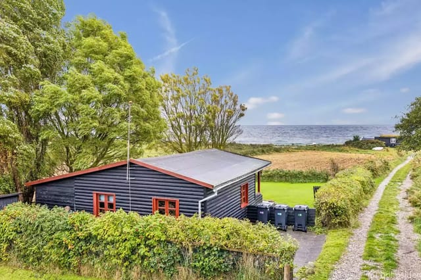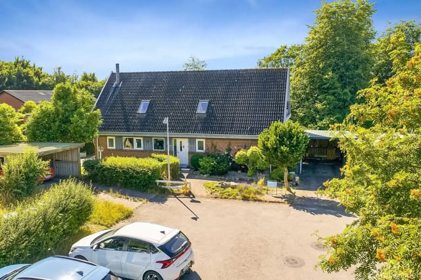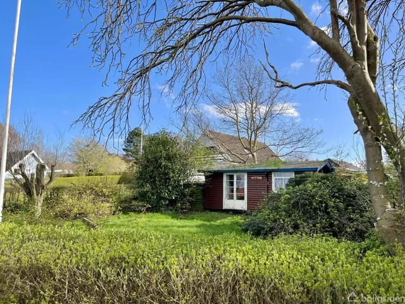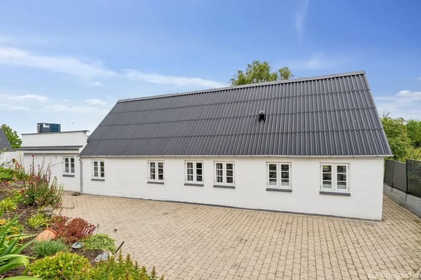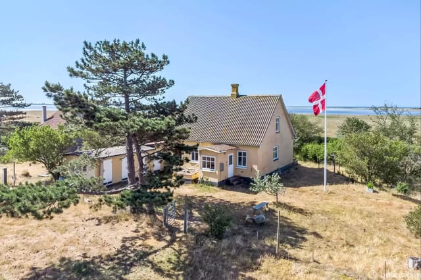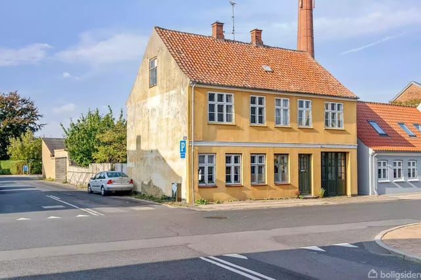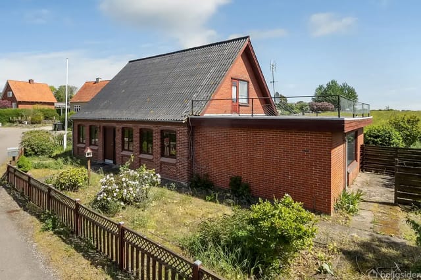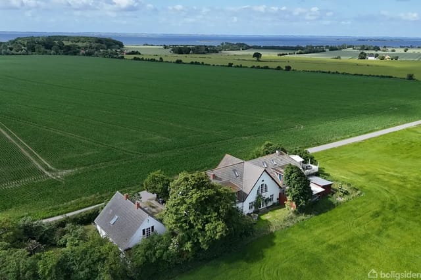Idyllic Family Home: Spacious Garden, Scenic Views in Peaceful Trittau Cul-de-Sac
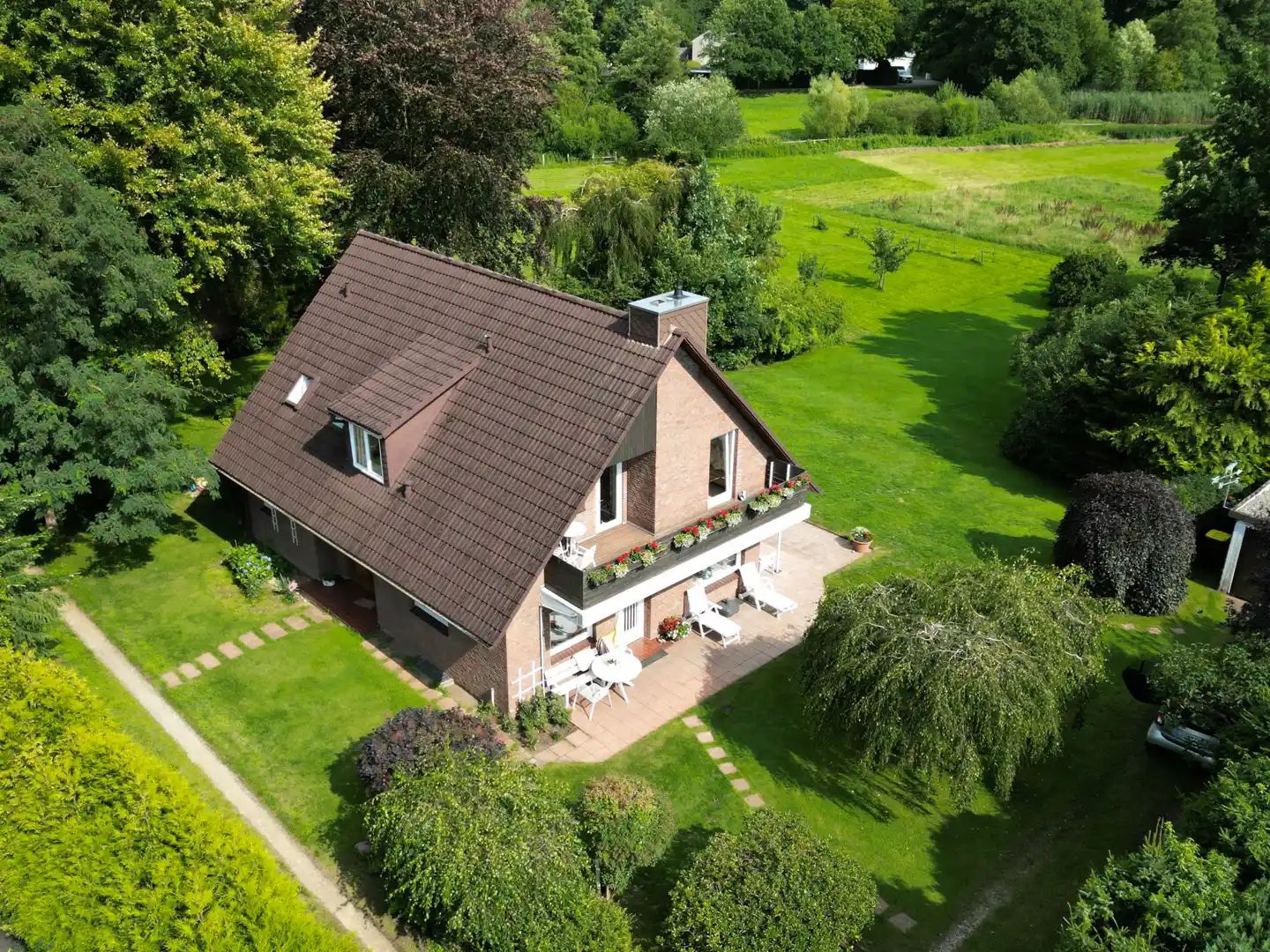
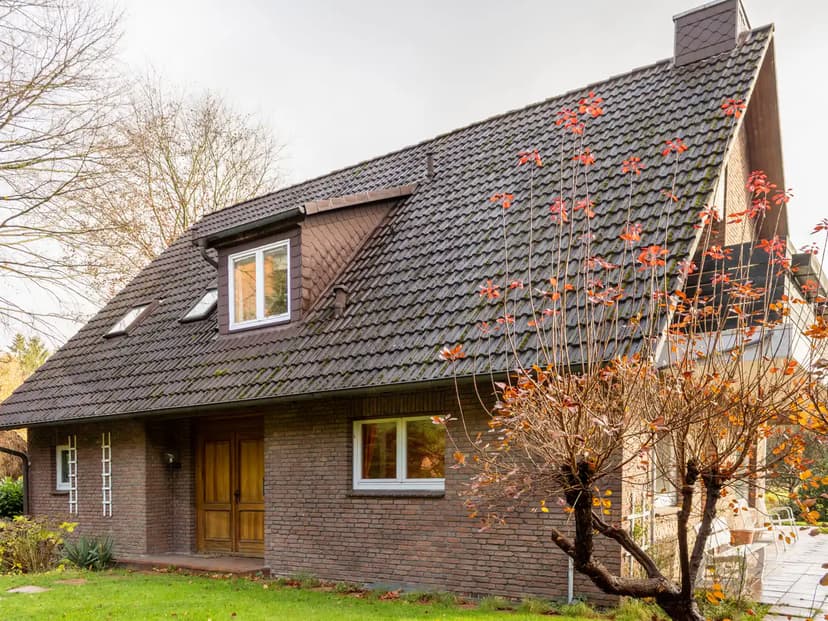
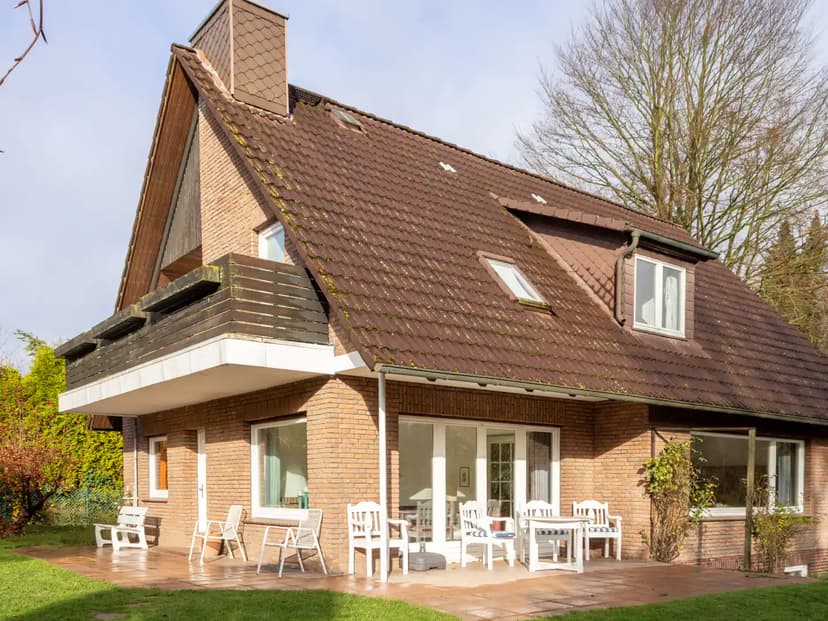
Trittau, Schleswig-Holstein, Trittau (Germany)
4 Bedrooms · 2 Bathrooms · 154m² Floor area
€598,000
Country home
No parking
4 Bedrooms
2 Bathrooms
154m²
Garden
No pool
Not furnished
Description
Embrace the charm of country living with this delightful family home nestled in the serene surroundings of Trittau, Schleswig-Holstein. Situated in a peaceful cul-de-sac, this property promises tranquility and a refreshing connection to nature, ideal for families, nature lovers, or those simply looking for a retreat from city life.
From the moment you step into the home, it feels like stepping into your own personal haven. Originally constructed in 1974, this cozy yet spacious home spans 154 square meters, boasting six well-arranged rooms over two levels, ideal for large families or those with individual needs for space. Upon entering, you'll immediately notice how sunlight floods into the living room, which becomes the heart of the home. The living area, with its large panoramic window, offers stunning views of the vast greenery outside, creating a seamless blend of interior and exterior life. Picture yourself unwinding in front of the fireplace after a long day, feeling the natural warmth seep in.
The ground floor also features a lovely dining area where family meals can become memorable, a separate kitchen for all your culinary adventures, and a guest toilet for convenience. Heading upstairs, you’re met with four versatile rooms; perfect as bedrooms, kids' playrooms, or office spaces for those working remotely. These rooms come with built-in wardrobes, providing ample storage for your needs. A balcony off this level promises more splendid views of the greenery, providing a quiet spot for your morning coffee as you embrace the peaceful dawn.
When it comes to the bathrooms, you have the luxury of choice with a full bath and a shower bath, meeting the diverse needs of a bustling household. The home stands out with its unique red brick style, which has been lovingly maintained over the years. A major modernization of the oil heating system in 2022 means the home is ready to welcome you without the need for immediate upgrades, though it offers plenty of potential for you to put your own stamp on it over time.
Don't forget the basement – it's more than just a space for stashing holiday decor. It includes practical utility rooms like a laundry room, a sunlit hobby room, and more storage areas than you'll know what to do with. This makes it an ideal spot for enthusiasts looking to indulge in their hobbies or store that extra pair of skis.
The expansive 2,020 square meter property is a real gem, offering unobstructed views of lush landscapes. You can reach the inviting garden either through a terrace door or a side entrance conveniently located near the kitchen. The garden is perfect for those blossoming gardeners or families who love a bit of outdoor fun, with space for everything from a child’s swing set to your own vegetable patch. The covered terrace is the perfect spot to relax, take a breather, and soak in the calming serenity of the area.
Living here means embracing a friendly community ambiance, too. The locality is known for its quiet, family-centric environment, supported by kind neighbors and spaces designed for children to explore safely. Combine this with the proximity to city amenities and a quality lifestyle is yours for the taking.
Let me take you on a tour of the highlights:
- Single-family home
- Cul-de-sac location
- 154 sqm living space
- 4 spacious bedrooms
- 2 beautiful bathrooms
- Panoramic window in living room
- Fireplace
- Separate kitchen
- Dining area
- Balcony
- Utility rooms in basement
- Landscaped 2,020 sqm garden
- Double garage and extra parking
Trittau’s surroundings offer more than meets the eye. For outdoor adventures, the nearby Bille river provides a setting for peaceful strolls, kayaking, and avid bird watching. The town itself is rich with history and culture, hosting a number of events throughout the year that celebrate its traditional yet vibrant way of life. Plus, you won't miss out on modern conveniences, with shops, cafes, and schools just a short drive away.
Climate-wise, Trittau experiences a temperate maritime climate—warm summers and cool winters, with an annual rhythm that keeps life here delightfully varied. It's perfect for anyone who loves enjoying seasonal changes without extreme weather conditions disrupting day-to-day life.
Country living doesn't have to mean giving up on comfort or community, and this property is testament to that. It's more than just a house; it’s the next chapter in your story. Envision your life here, among the scenic beauty, friendly vibes, and endless potential. Come see it for yourself, before it's gone!
Details
- Amount of bedrooms
- 4
- Size
- 154m²
- Price per m²
- €3,883
- Garden size
- 2020m²
- Has Garden
- Yes
- Has Parking
- No
- Has Basement
- No
- Condition
- good
- Amount of Bathrooms
- 2
- Has swimming pool
- No
- Property type
- Country home
- Energy label
Unknown
Images



Sign up to access location details
