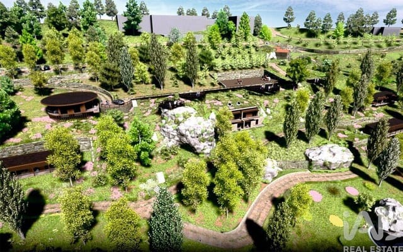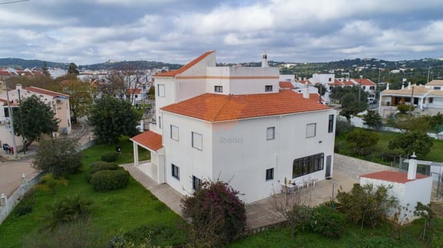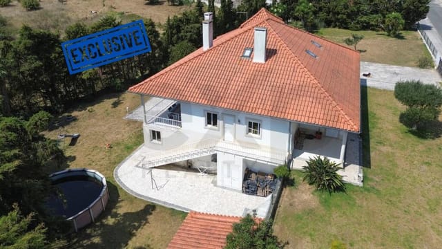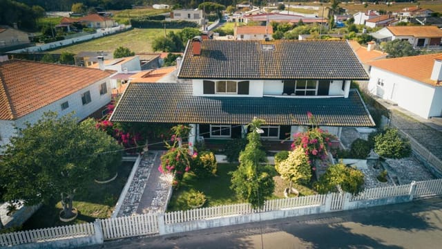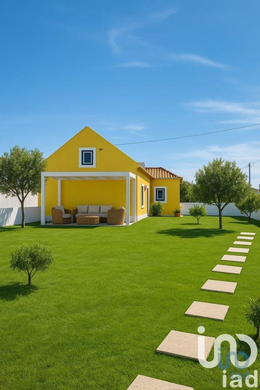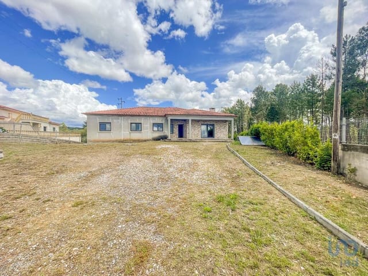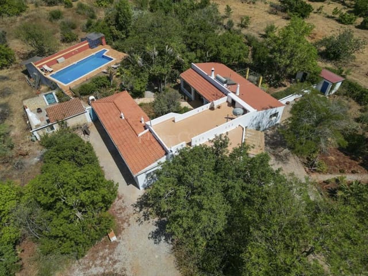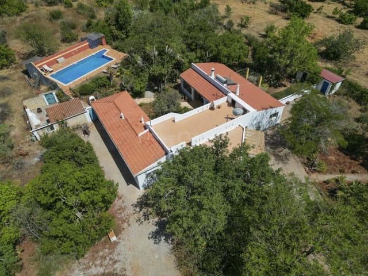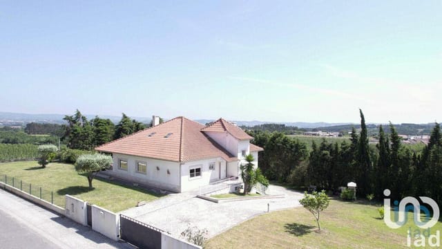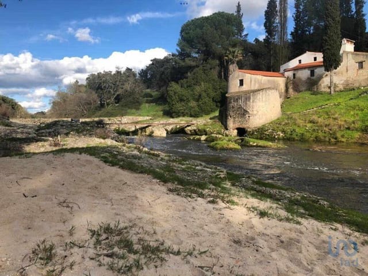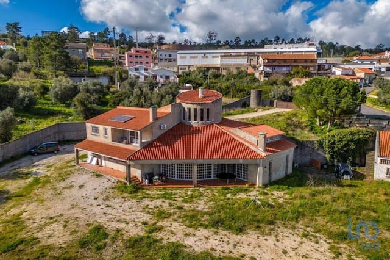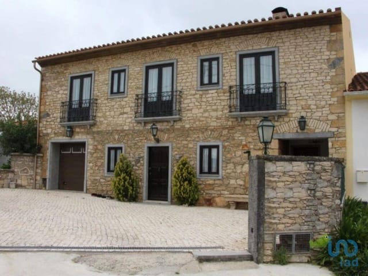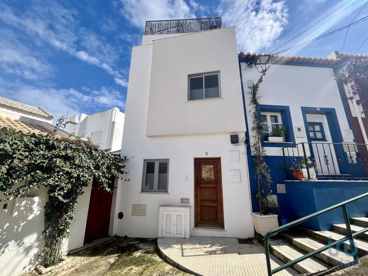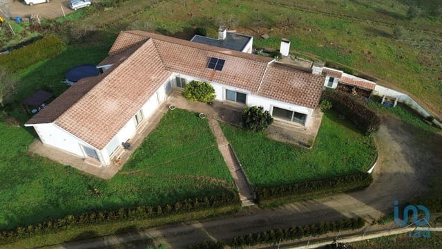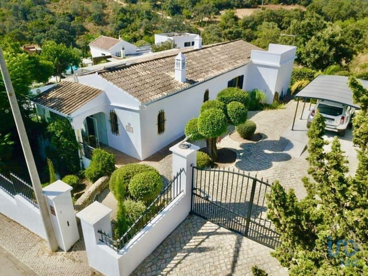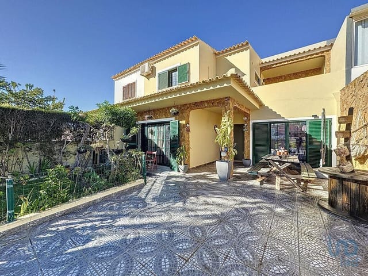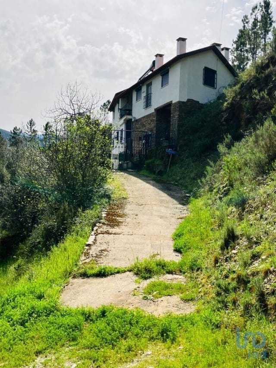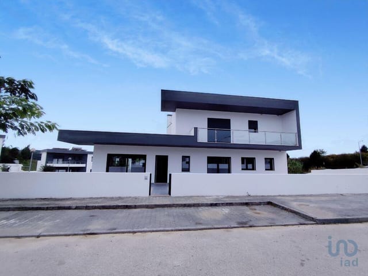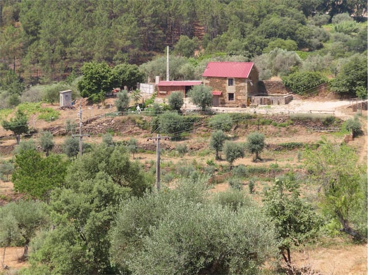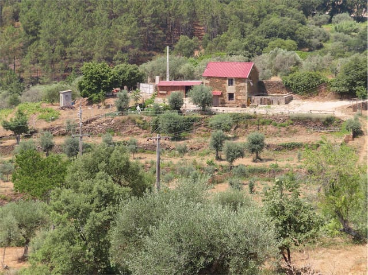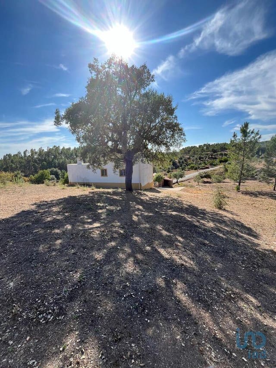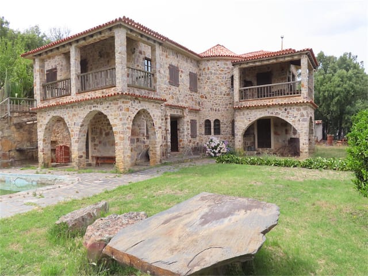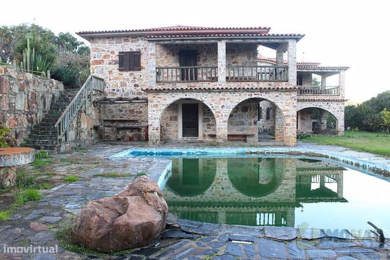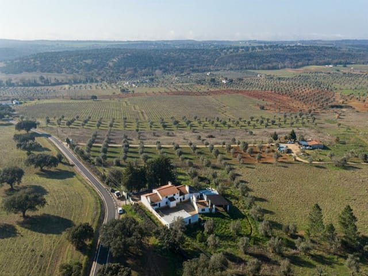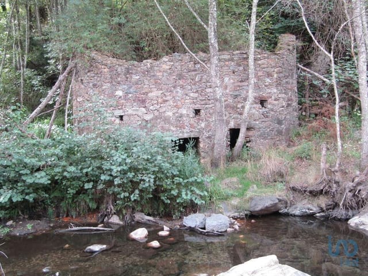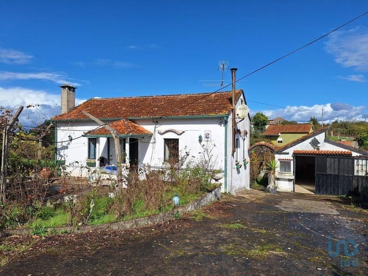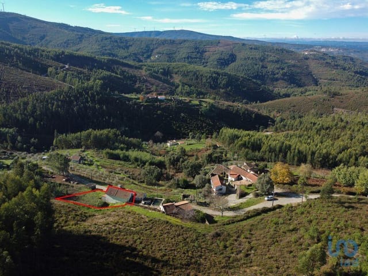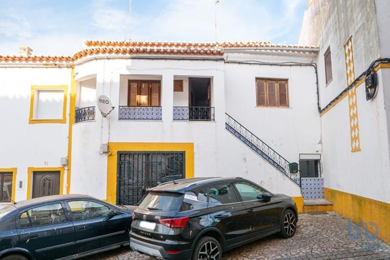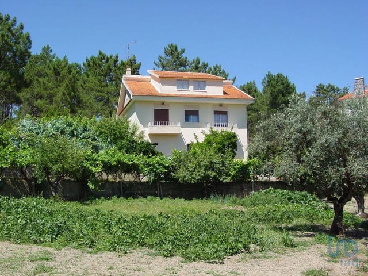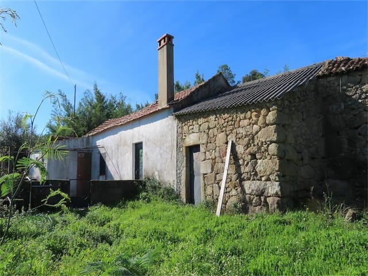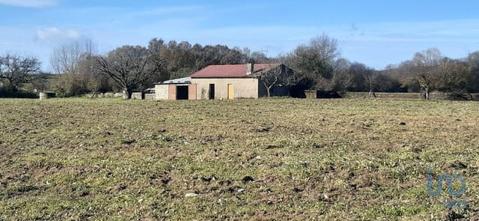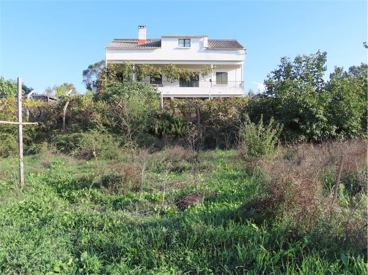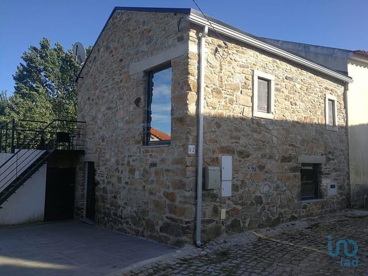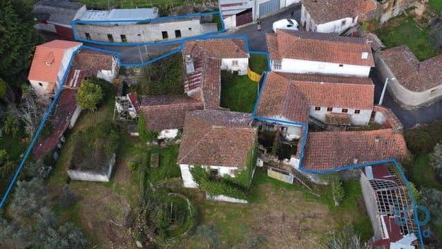Idyllic Alentejo Farm Retreat with Vineyards, Pools, and Multiple Residences
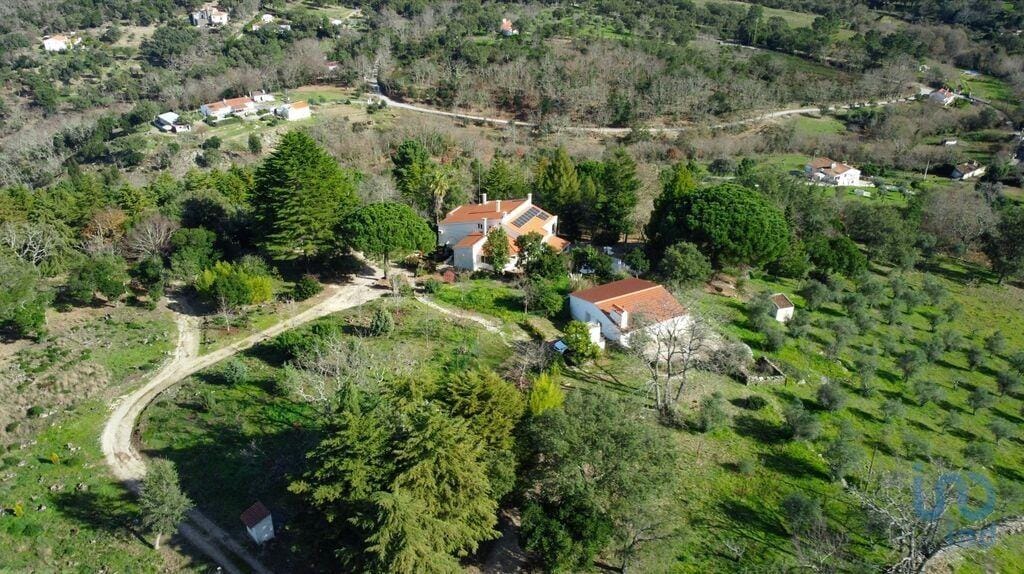
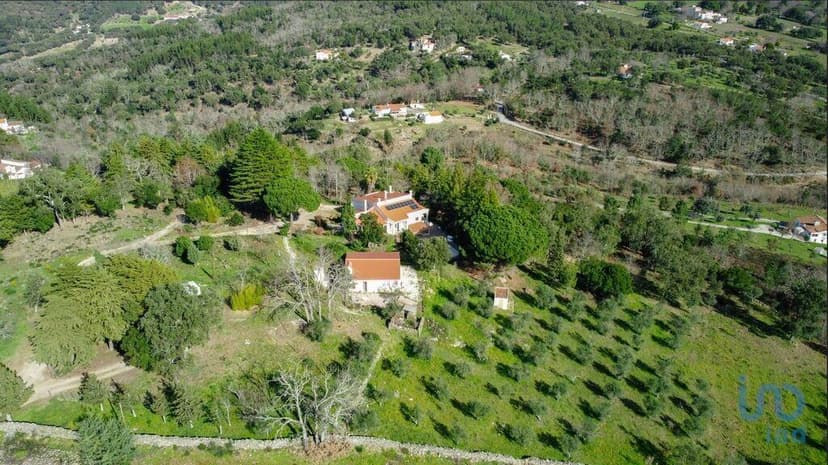
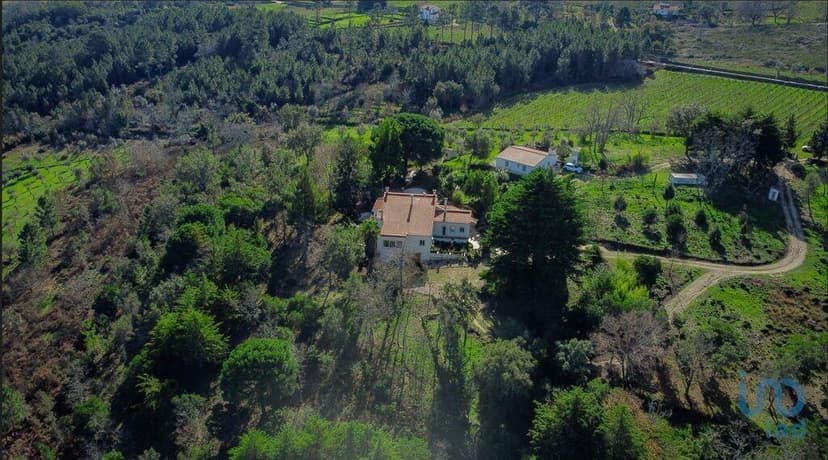
Alto Alentejo, Nisa, Portugal, Nossa Senhora da Graça (Portugal)
8 Bedrooms · 7 Bathrooms · 378m² Floor area
€550,000
House
Parking
8 Bedrooms
7 Bathrooms
378m²
Garden
Pool
Not furnished
Description
Experience the charm of country living in Nossa Senhora da Graça, Nisa, Portugal, with a unique property offering a comprehensive residential and agricultural experience. Nestled within the serene landscapes of Alto Alentejo in the Serra de São Mamede, this extensive farm complements its natural surroundings with a touch of traditional architectural flair and modern conveniences.
Spanning an impressive 2.7 hectares, this property not only provides scenic views but also boasts productive land, including a vegetable garden and a flourishing vineyard. Here, you have the opportunity to indulge in the art of winemaking right at home, as this farm is situated in a region known for producing exquisite Alentejo wines.
The main residence on this farm beautifully integrates comfort with functionality. It features a ground floor designed for both relaxation and entertainment. The open-plan living and dining area, warmed by a cozy fireplace and a stove, opens out onto large glass doors, offering stunning panoramic views and direct access to the inviting swimming pool and garden. This creates a luminous atmosphere throughout the home, further enhancing its spacious layout.
Here are some key features of the main house:
- Kitchen equipped for modern needs
- Large living and dining area with fireplace and stove
- Two spacious bedrooms on the ground floor, including a master suite with its own fireplace
- Additional two bedrooms on the first floor, one with an en-suite bathroom
- Total of 7 bathrooms throughout the property
- Heating through air conditioning units
- Garage and ample outdoor parking
Additionally, the property includes two independent apartments, ideal for hosting guests or possibly as rental opportunities. Each apartment is self-contained; one features a bedroom, kitchen, and bathroom, while the other is a studio with a kitchenette and bathroom.
The secondary house offers:
- Open space living with a characteristic Alentejo chimney
- Two comfortable bedrooms
- A family-friendly bathroom
- Wood-burning stove and air conditioning
- Bright atmosphere enhanced by large double-glazed doors
Living in Nossa Senhora da Graça, you will find yourself immersed in a tranquil environment, with nature trails and outdoor activities right on your doorstep. The local area is perfect for hiking, bird watching, and exploring the natural biodiversity of the Serra de São Mamede.
The climate here blends Mediterranean and continental influences, resulting in warm, dry summers and cool, wet winters—a perfect combination that supports diverse flora and fauna.
For those considering this property as a family home or a retreat from city life, Nossa Senhora da Graça offers a robust community life with local markets, cultural festivities, and friendly neighbors, making it an ideal place for both relaxation and active rural living.
Investing here also means you're not just buying a home but embracing a lifestyle where the pace slows down, and each day offers a direct connection to nature.
In summary, this property presents:
- A primary residence with luxurious space and comfort
- Two additional independent apartments
- Secondary house with traditional touches
- Vegetable garden and operational vineyard
- Sustainable features including solar panels and well water supply
- Access to outdoor leisure and local cultural activities
Considering the good condition of the property, it is mostly move-in ready, yet offers new owners the flexibility to make personal enhancements or expansions if desired. This is a realistic opportunity for those looking for a blend of idyllic landscape and practical living. Discover the potential of making this versatile farm your new home or a fruitful investment.
Details
- Amount of bedrooms
- 8
- Size
- 378m²
- Price per m²
- €1,455
- Garden size
- 27000m²
- Has Garden
- Yes
- Has Parking
- Yes
- Has Basement
- No
- Condition
- good
- Amount of Bathrooms
- 7
- Has swimming pool
- Yes
- Property type
- House
- Energy label
Unknown
Images



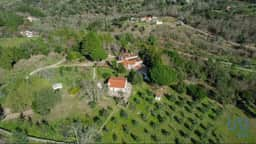
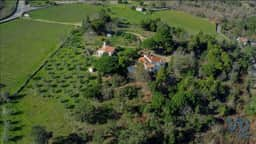
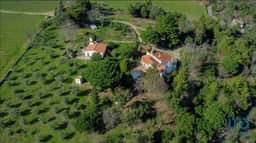
Sign up to access location details
